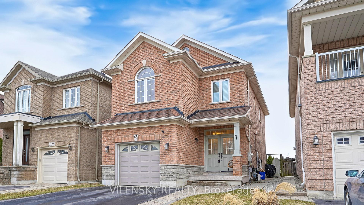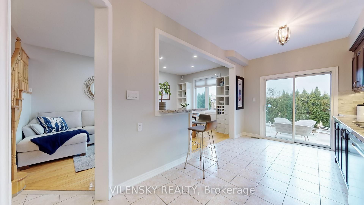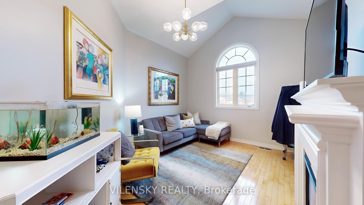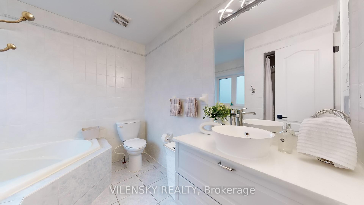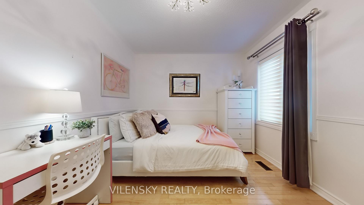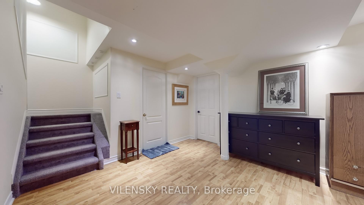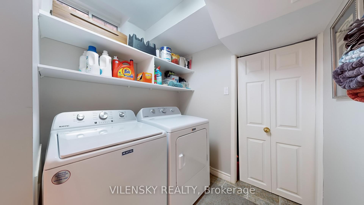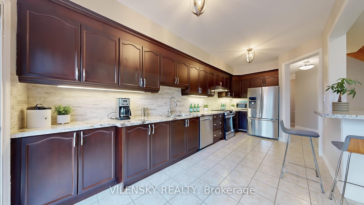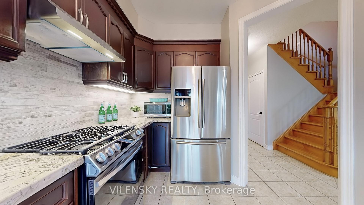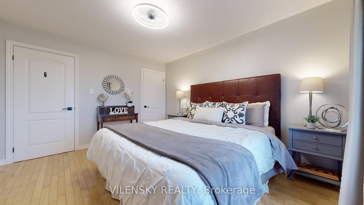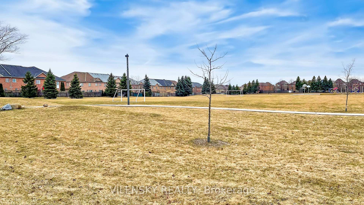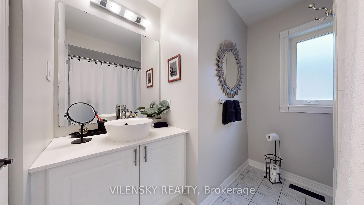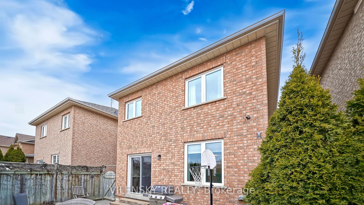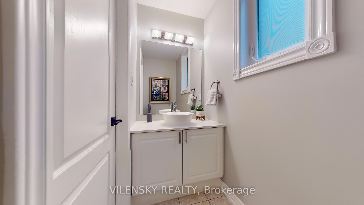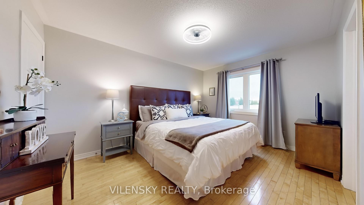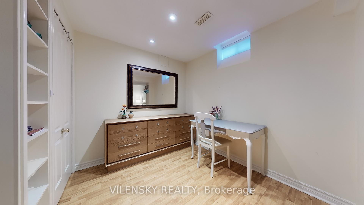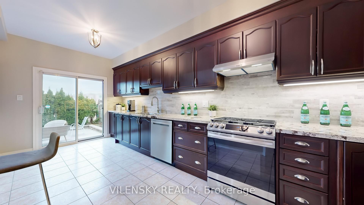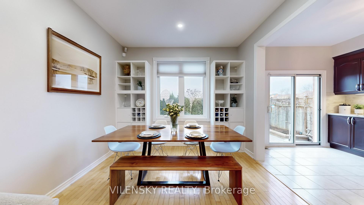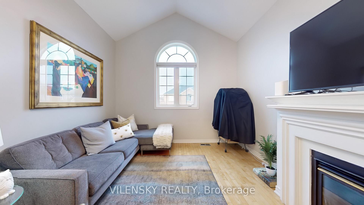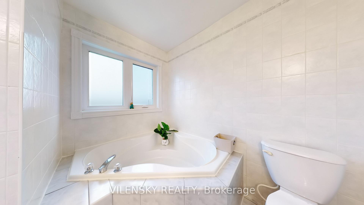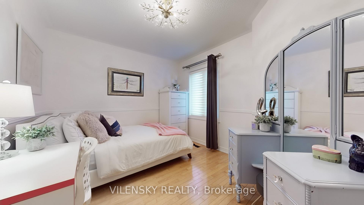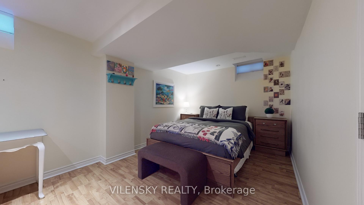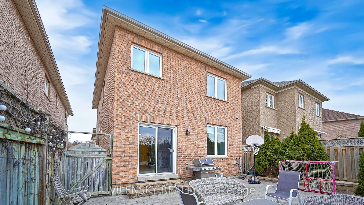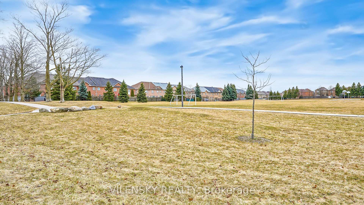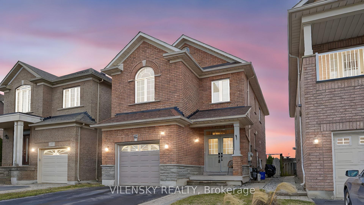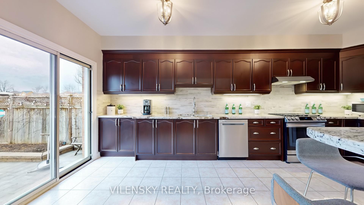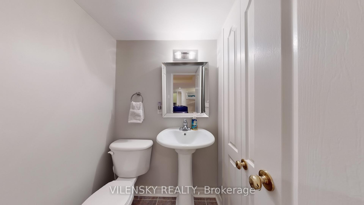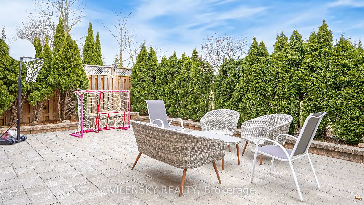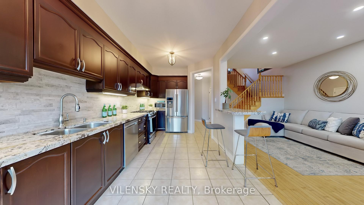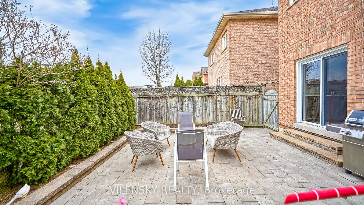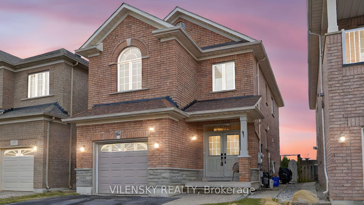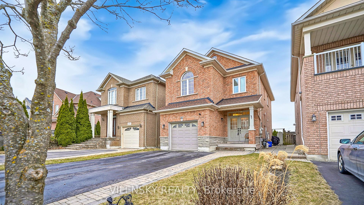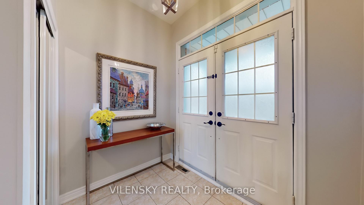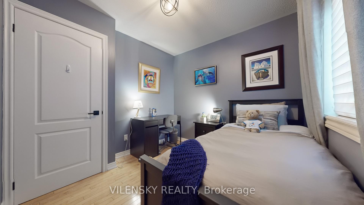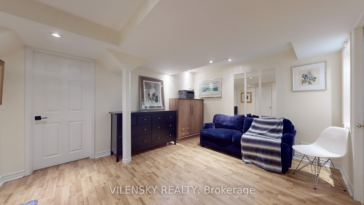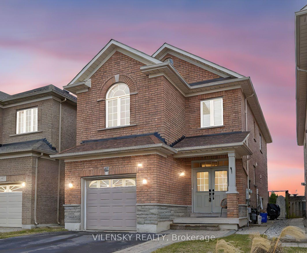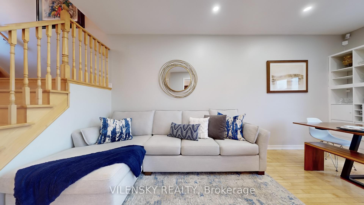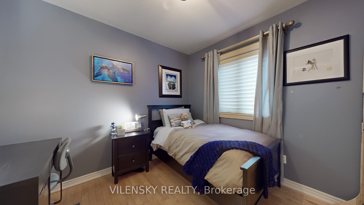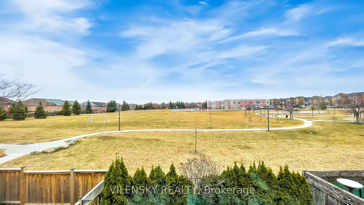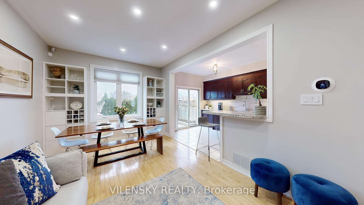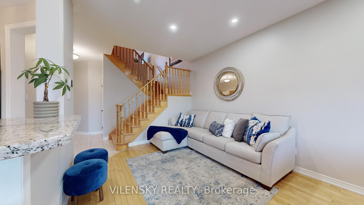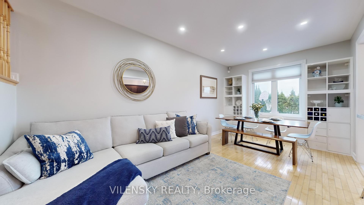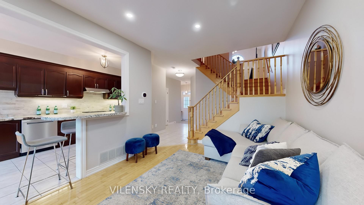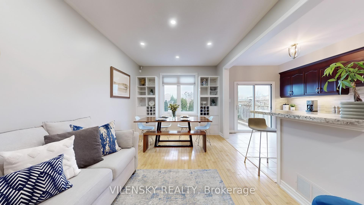$1,288,000
Available - For Sale
Listing ID: N12050932
65 Bentwood Cres , Vaughan, L4J 8R3, York
| ***Ideal Detached Family Home Located on a Quiet Crescent in the Heart of Thornhill Woods*** Top 8 Reasons You'll Love This Home 1) A fully detached home in the highly sought-after Patterson community, offering over 2,100 sq. ft. of finished living space perfect for a growing family. 2) Functional Layout Featuring three bedrooms, four bathrooms, and an attached 1-car garage with a private double driveway, providing a total of five parking spaces. 3) Upper-level family room with a cozy gas fireplace, ideal as a potential fourth bedroom. 4) Stylish Upgrades Including hardwood floors, custom light fixtures, pot lights, and fresh paint for a modern touch. 5) An extended, modern chef's kitchen with stainless steel appliances, a separate breakfast area, and a walkout to a spacious backyard. 6) A spacious living room seamlessly flowing into an executive dining area, perfect for entertaining. 7) A generous primary bedroom with a walk-in closet and a 4-piece ensuite, plus two additional upper-level bedrooms with a shared 3-piece bath. 8) Finished Basement Professionally designed with a recreation area, an additional bedroom, a laundry room, and an extra bathroom. Enjoy a welcoming yard backing onto green space, complete with professional interlocking and privacy trees. A true gem, this is the perfect place to call home! |
| Price | $1,288,000 |
| Taxes: | $5474.88 |
| Occupancy by: | Owner |
| Address: | 65 Bentwood Cres , Vaughan, L4J 8R3, York |
| Directions/Cross Streets: | Hwy 7 & Bathurst St |
| Rooms: | 10 |
| Bedrooms: | 3 |
| Bedrooms +: | 1 |
| Family Room: | T |
| Basement: | Finished |
| Level/Floor | Room | Length(ft) | Width(ft) | Descriptions | |
| Room 1 | Main | Foyer | 7.22 | 8.4 | Tile Floor, Mirrored Closet |
| Room 2 | Main | Living Ro | 18.2 | 10.5 | Hardwood Floor, Pot Lights, Open Concept |
| Room 3 | Main | Dining Ro | 18.2 | 10.5 | Hardwood Floor, Large Window, Overlooks Backyard |
| Room 4 | Main | Kitchen | 19.98 | 8.99 | Ceramic Floor, W/O To Yard, Custom Counter |
| Room 5 | Upper | Family Ro | 14.99 | 11.64 | Hardwood Floor, Gas Fireplace, Open Concept |
| Room 6 | Second | Primary B | 13.97 | 10.5 | Hardwood Floor, Walk-In Closet(s), 4 Pc Ensuite |
| Room 7 | Second | Bedroom 2 | 12.14 | 8.72 | Hardwood Floor, Closet, LED Lighting |
| Room 8 | Second | Bedroom 3 | 8.99 | 8.99 | Hardwood Floor, Closet, 3 Pc Bath |
| Room 9 | Basement | Recreatio | 12.89 | 13.78 | Open Concept, Pot Lights |
| Room 10 | Basement | Bedroom | 9.84 | 13.78 | 2 Pc Bath |
| Washroom Type | No. of Pieces | Level |
| Washroom Type 1 | 2 | Main |
| Washroom Type 2 | 4 | Second |
| Washroom Type 3 | 3 | Second |
| Washroom Type 4 | 2 | Basement |
| Washroom Type 5 | 0 | |
| Washroom Type 6 | 2 | Main |
| Washroom Type 7 | 4 | Second |
| Washroom Type 8 | 3 | Second |
| Washroom Type 9 | 2 | Basement |
| Washroom Type 10 | 0 | |
| Washroom Type 11 | 2 | Main |
| Washroom Type 12 | 4 | Second |
| Washroom Type 13 | 3 | Second |
| Washroom Type 14 | 2 | Basement |
| Washroom Type 15 | 0 |
| Total Area: | 0.00 |
| Property Type: | Detached |
| Style: | 2-Storey |
| Exterior: | Brick, Stone |
| Garage Type: | Built-In |
| (Parking/)Drive: | Private |
| Drive Parking Spaces: | 4 |
| Park #1 | |
| Parking Type: | Private |
| Park #2 | |
| Parking Type: | Private |
| Pool: | None |
| Property Features: | Fenced Yard, Park |
| CAC Included: | N |
| Water Included: | N |
| Cabel TV Included: | N |
| Common Elements Included: | N |
| Heat Included: | N |
| Parking Included: | N |
| Condo Tax Included: | N |
| Building Insurance Included: | N |
| Fireplace/Stove: | Y |
| Heat Type: | Forced Air |
| Central Air Conditioning: | Central Air |
| Central Vac: | N |
| Laundry Level: | Syste |
| Ensuite Laundry: | F |
| Sewers: | Sewer |
$
%
Years
This calculator is for demonstration purposes only. Always consult a professional
financial advisor before making personal financial decisions.
| Although the information displayed is believed to be accurate, no warranties or representations are made of any kind. |
| VILENSKY REALTY |
|
|

RAY NILI
Broker
Dir:
(416) 837 7576
Bus:
(905) 731 2000
Fax:
(905) 886 7557
| Virtual Tour | Book Showing | Email a Friend |
Jump To:
At a Glance:
| Type: | Freehold - Detached |
| Area: | York |
| Municipality: | Vaughan |
| Neighbourhood: | Patterson |
| Style: | 2-Storey |
| Tax: | $5,474.88 |
| Beds: | 3+1 |
| Baths: | 4 |
| Fireplace: | Y |
| Pool: | None |
Locatin Map:
Payment Calculator:
