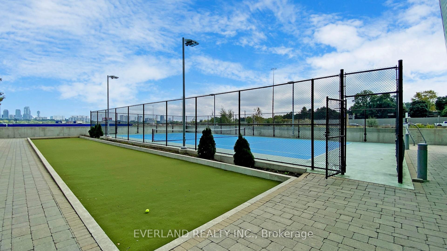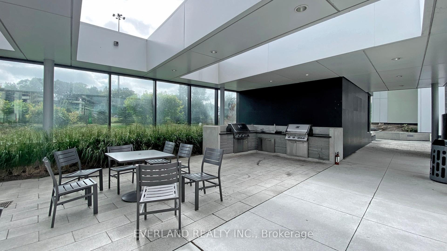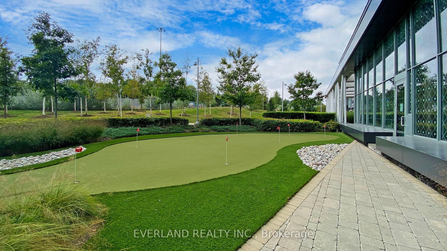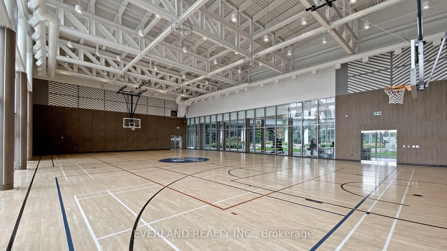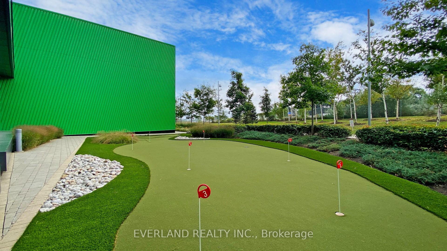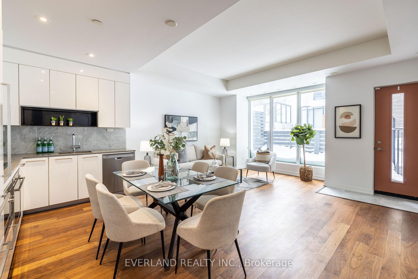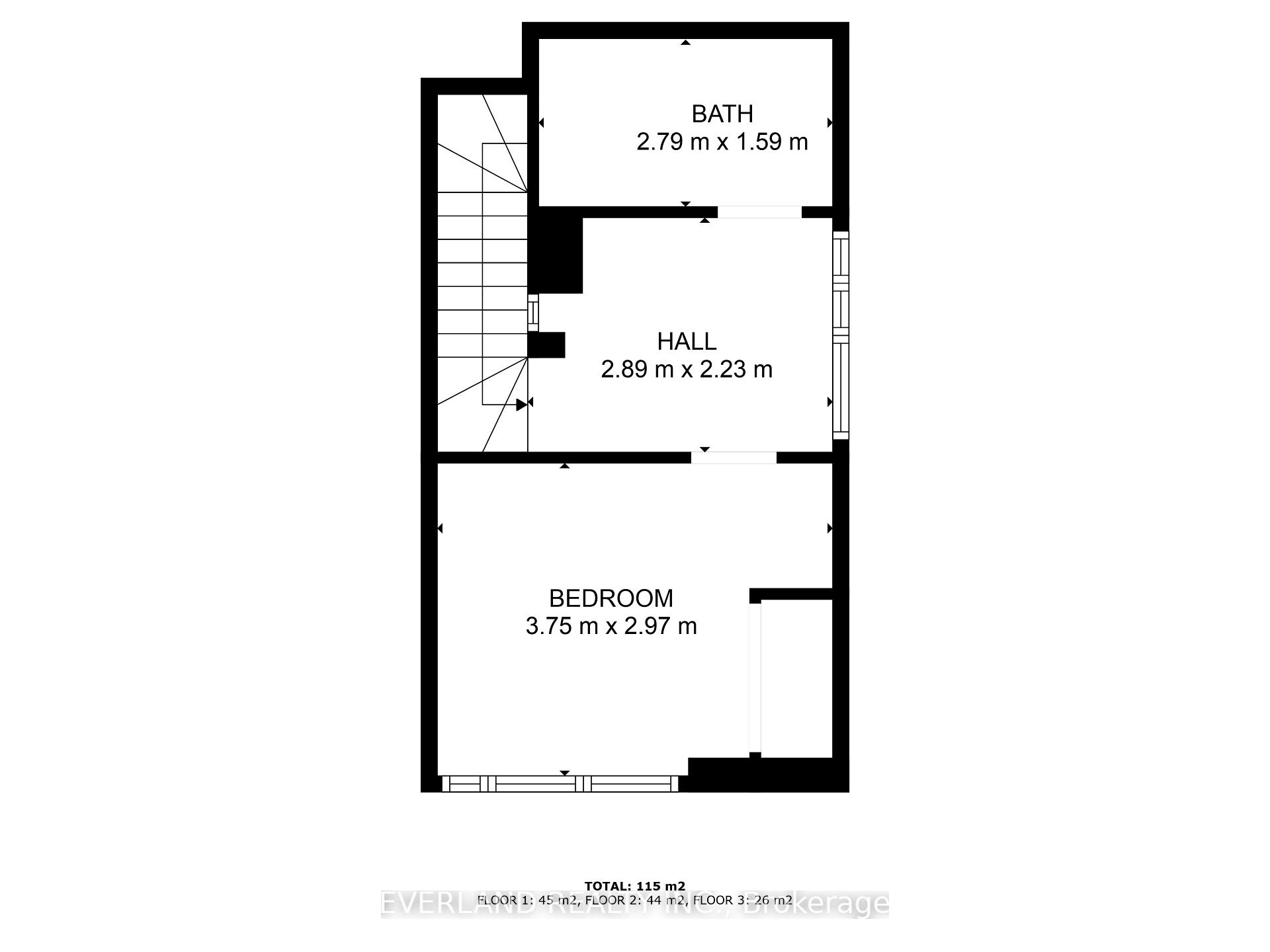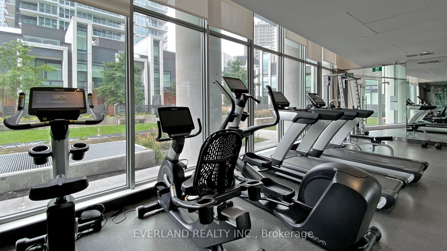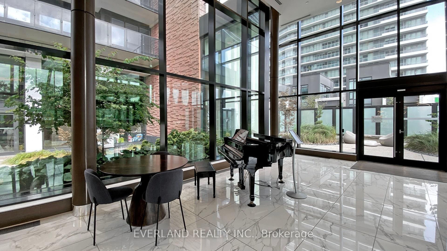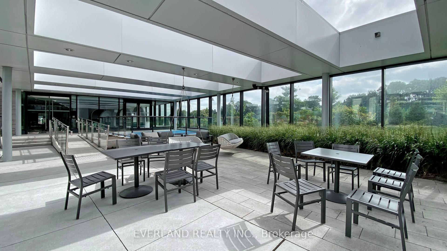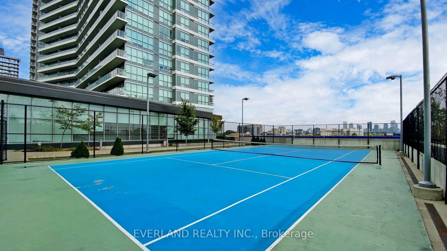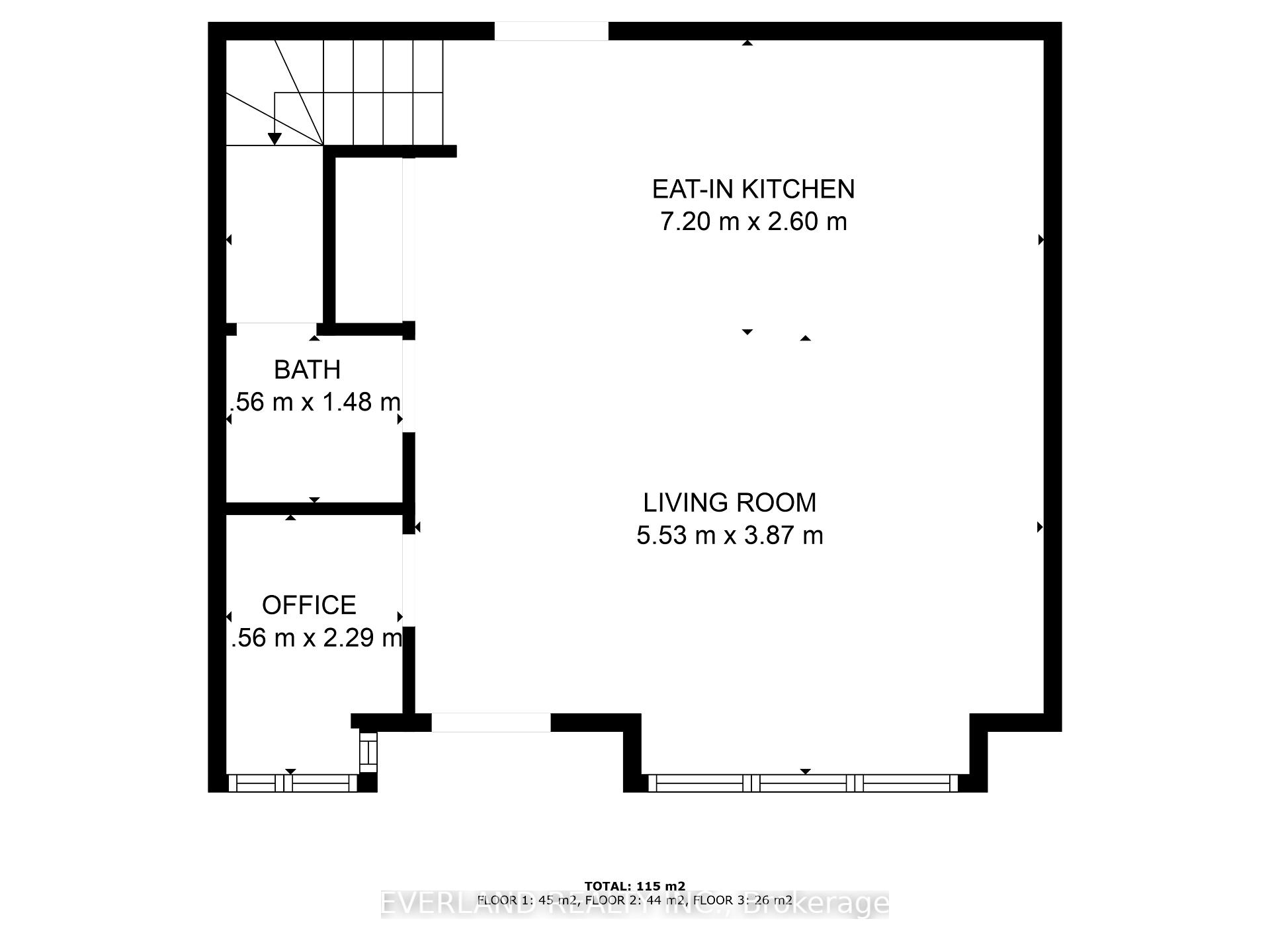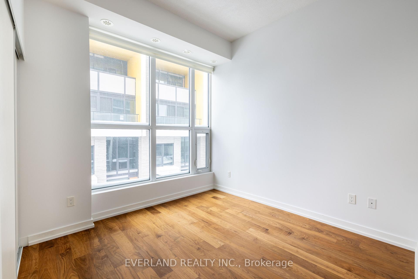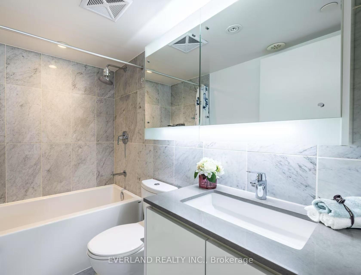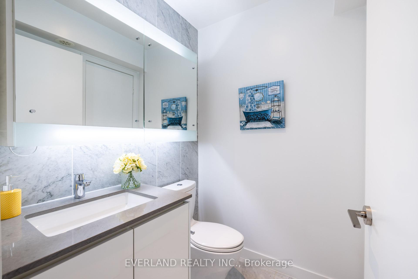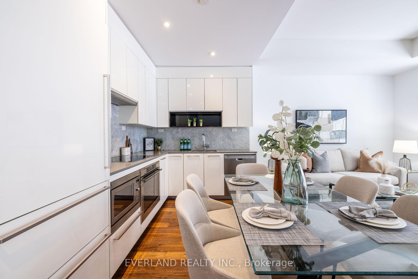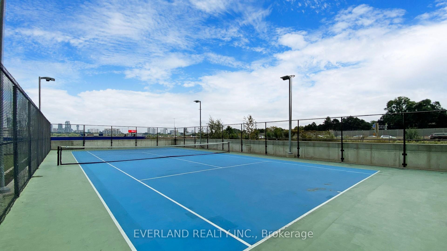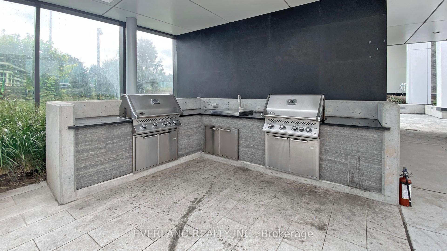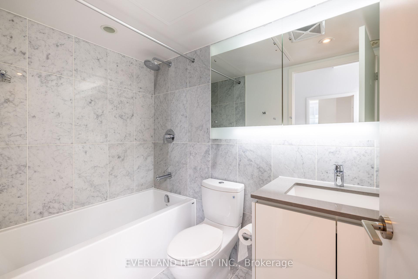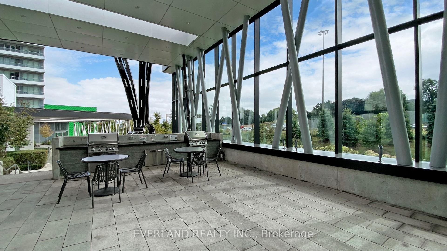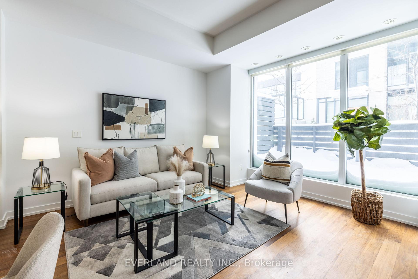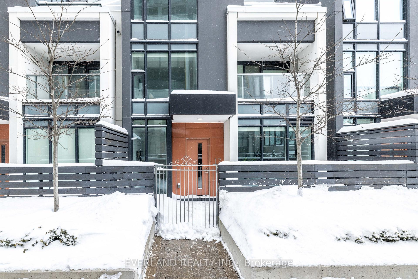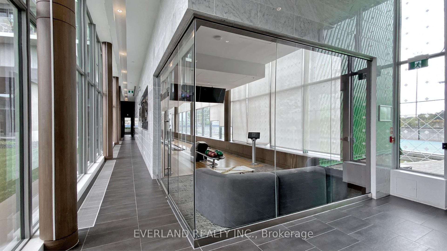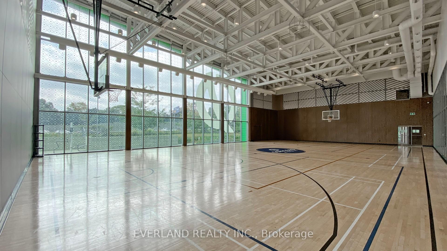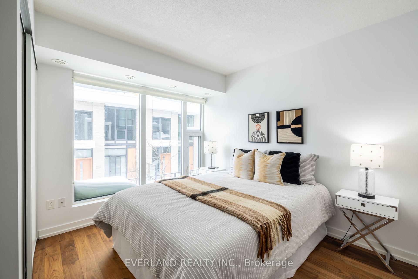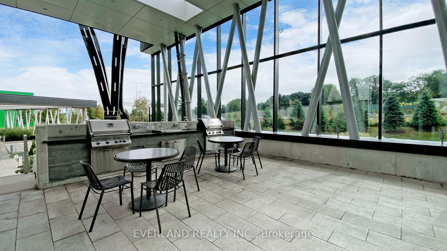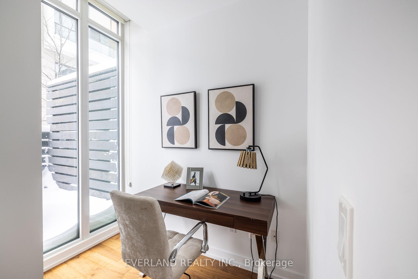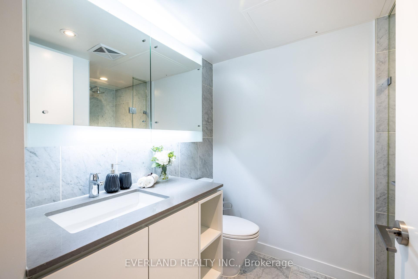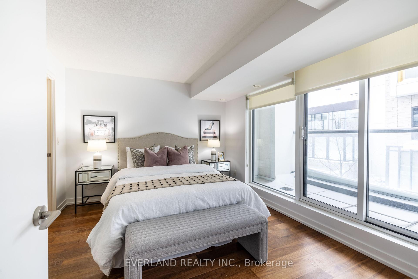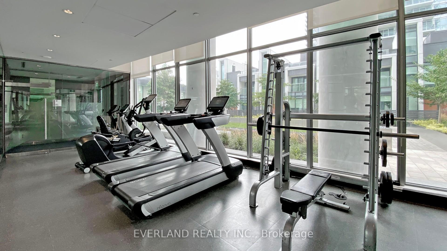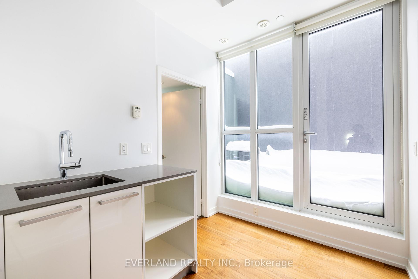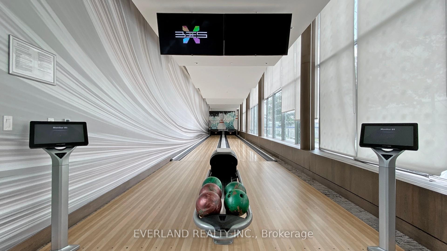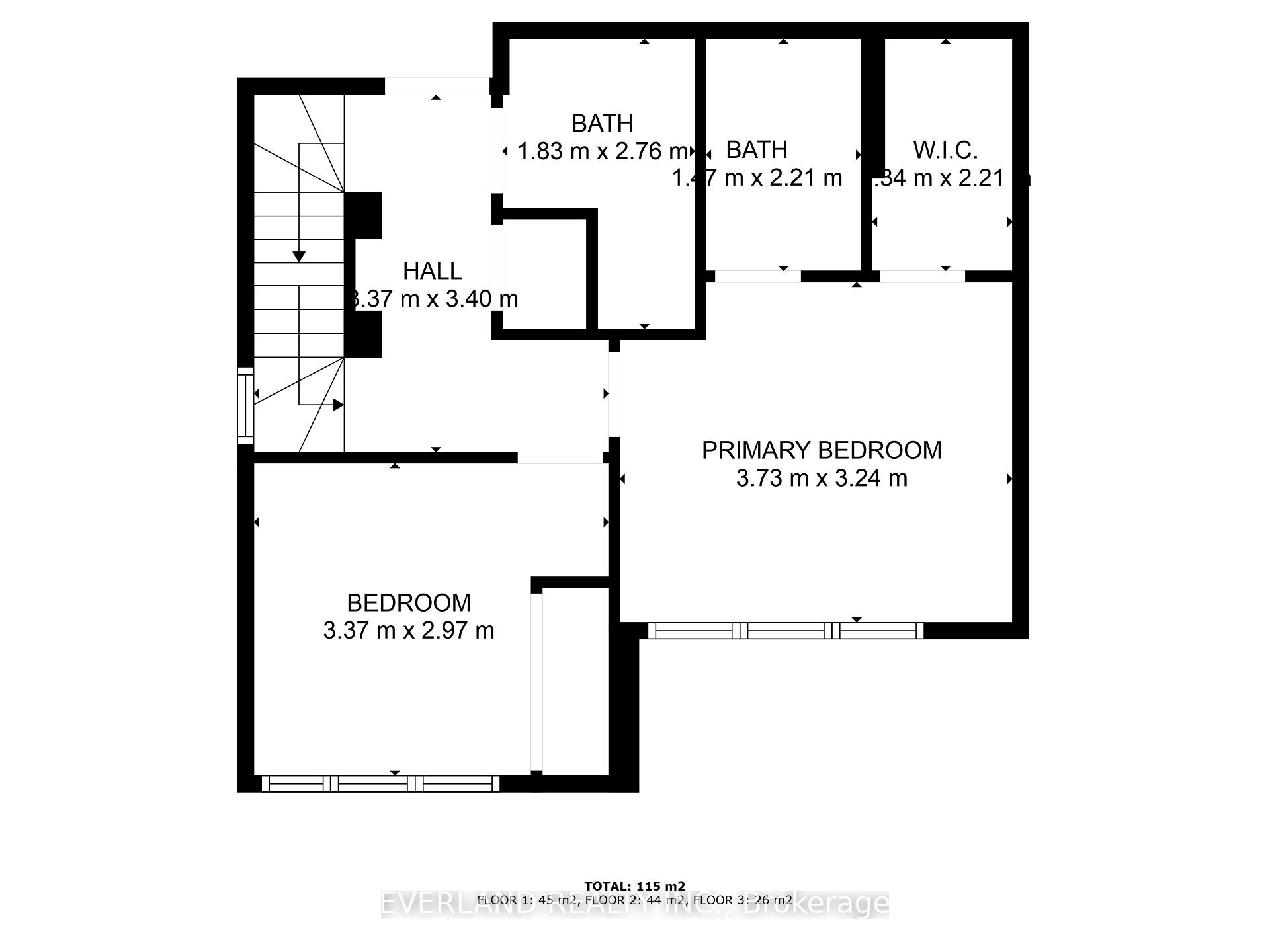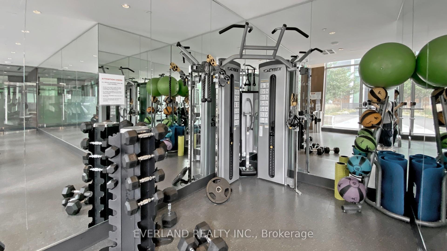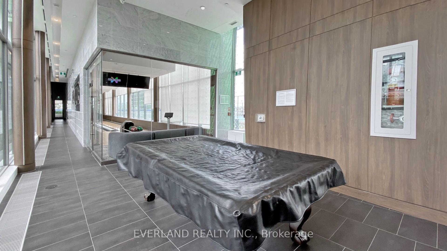$1,090,000
Available - For Sale
Listing ID: C12064912
113 Mcmahon Driv , Toronto, M2K 0E5, Toronto
| North York Contemporary 3-Storey Townhome Located In Bayview Village.1,435 Sqft Suite Area + 488 Sqft Outdoor Living Area As Per Builder. 10' Ceilings On Ground/F, 9' On 2/F & 3/F. Floor To Ceiling Windows. Bright & Spacious. Engineered Hardwood Floor Throughout And $$$ Upgrades. Private Rooftop Terrace With Gas BBQ Hookup. Enjoy The Use Of Tango Amenities, Cardio Rm, Weights Rm, Steam Rm, Party Rm, and Guest Suites. Close To 401& 404. Two Adjacent Parking Spaces & One Locker Included. |
| Price | $1,090,000 |
| Taxes: | $5836.76 |
| Occupancy: | Vacant |
| Address: | 113 Mcmahon Driv , Toronto, M2K 0E5, Toronto |
| Postal Code: | M2K 0E5 |
| Province/State: | Toronto |
| Directions/Cross Streets: | Sheppard/Leslie |
| Level/Floor | Room | Length(ft) | Width(ft) | Descriptions | |
| Room 1 | Ground | Living Ro | 18.14 | 12.69 | Combined w/Dining, Window Floor to Ceil, W/O To Patio |
| Room 2 | Ground | Dining Ro | 23.62 | 8.53 | Combined w/Kitchen, Window Floor to Ceil, Open Concept |
| Room 3 | Ground | Kitchen | 23.62 | 8.53 | Quartz Counter, B/I Appliances, Backsplash |
| Room 4 | Ground | Den | 1.84 | 7.51 | Window Floor to Ceil, Overlook Patio |
| Room 5 | Second | Primary B | 12.23 | 10.63 | W/O To Terrace, Walk-In Closet(s), 4 Pc Ensuite |
| Room 6 | Second | Bedroom 2 | 11.05 | 9.74 | Large Window, Closet, Overlook Patio |
| Room 7 | Third | Bedroom 3 | 12.3 | 9.74 | Large Window, Closet, Overlook Patio |
| Washroom Type | No. of Pieces | Level |
| Washroom Type 1 | 2 | Ground |
| Washroom Type 2 | 4 | Second |
| Washroom Type 3 | 3 | Second |
| Washroom Type 4 | 4 | Third |
| Washroom Type 5 | 0 |
| Total Area: | 0.00 |
| Approximatly Age: | 0-5 |
| Washrooms: | 4 |
| Heat Type: | Forced Air |
| Central Air Conditioning: | Central Air |
$
%
Years
This calculator is for demonstration purposes only. Always consult a professional
financial advisor before making personal financial decisions.
| Although the information displayed is believed to be accurate, no warranties or representations are made of any kind. |
| EVERLAND REALTY INC. |
|
|

RAY NILI
Broker
Dir:
(416) 837 7576
Bus:
(905) 731 2000
Fax:
(905) 886 7557
| Book Showing | Email a Friend |
Jump To:
At a Glance:
| Type: | Com - Condo Townhouse |
| Area: | Toronto |
| Municipality: | Toronto C15 |
| Neighbourhood: | Bayview Village |
| Style: | 3-Storey |
| Approximate Age: | 0-5 |
| Tax: | $5,836.76 |
| Maintenance Fee: | $963.91 |
| Beds: | 3+1 |
| Baths: | 4 |
| Fireplace: | N |
Locatin Map:
Payment Calculator:
