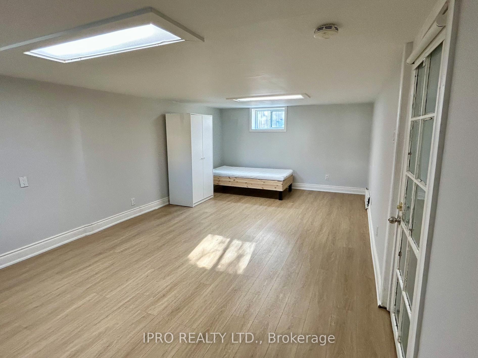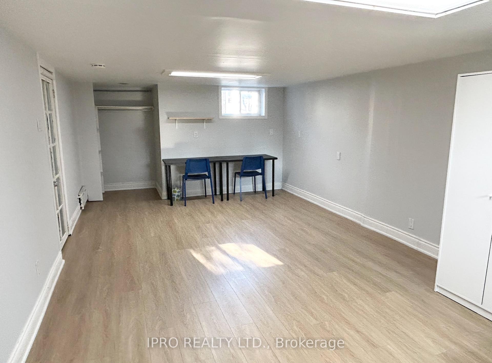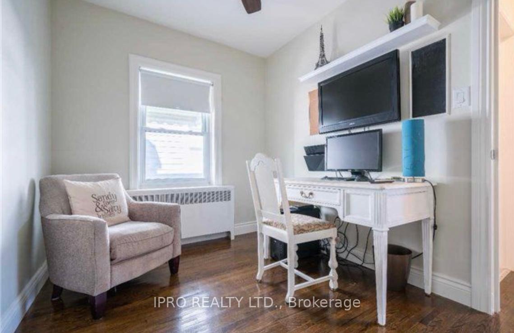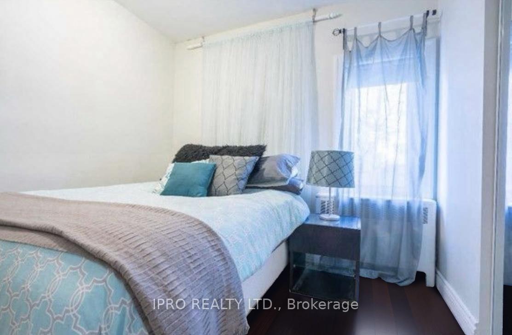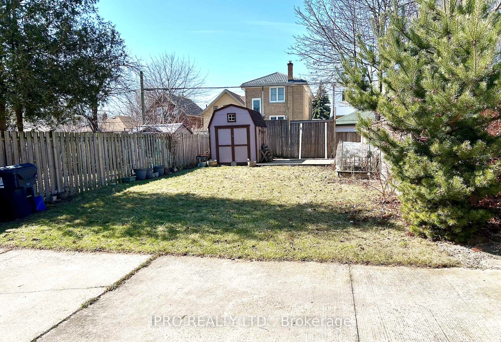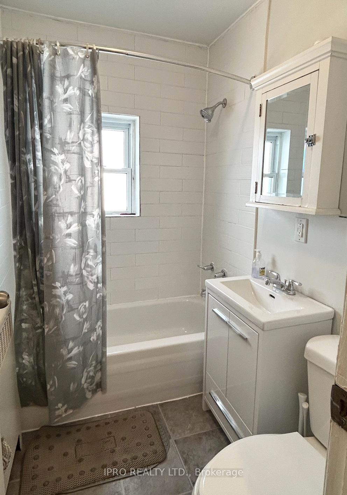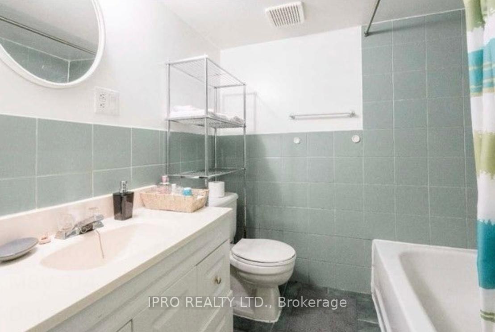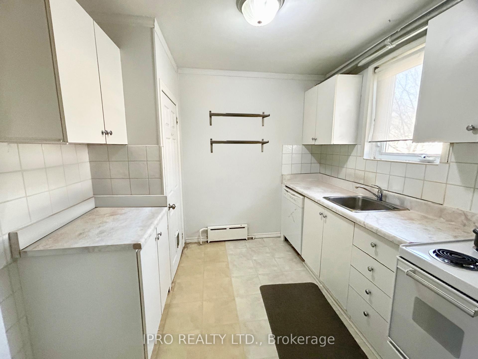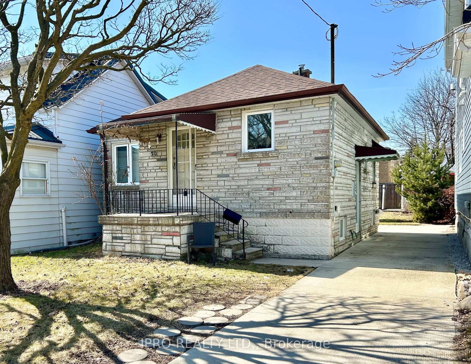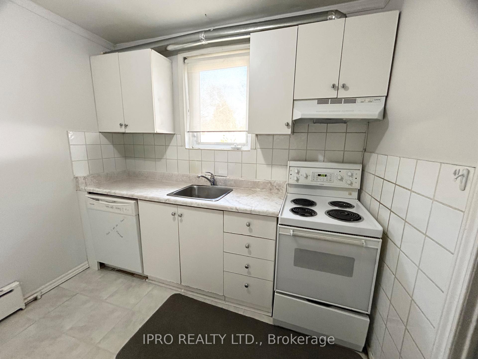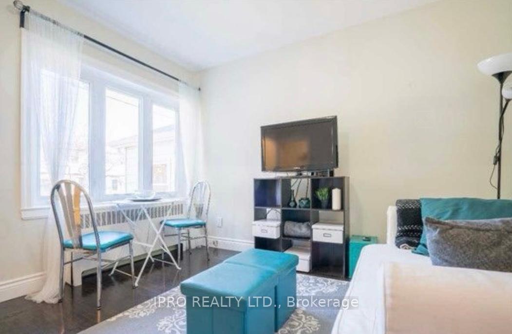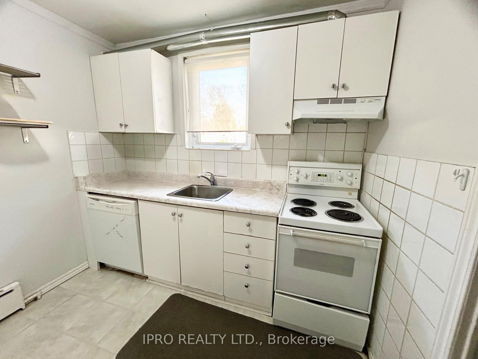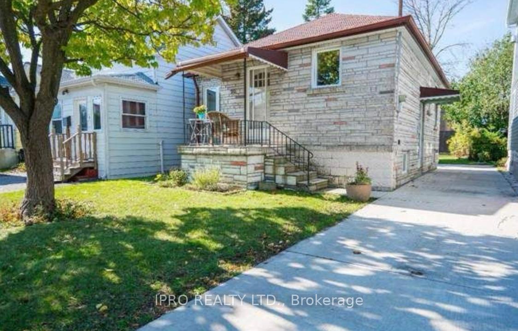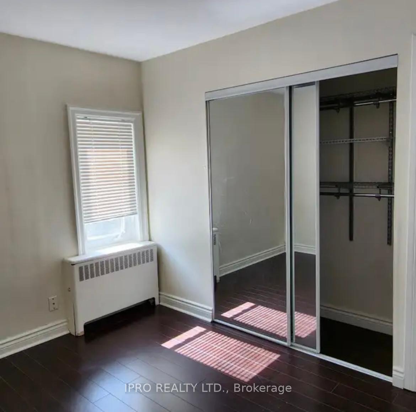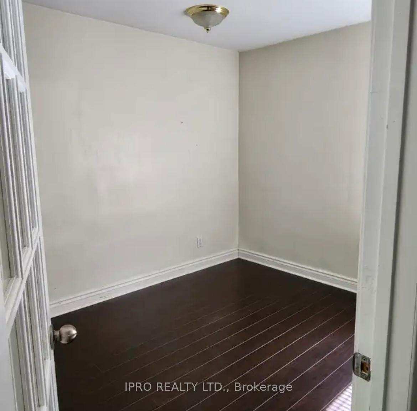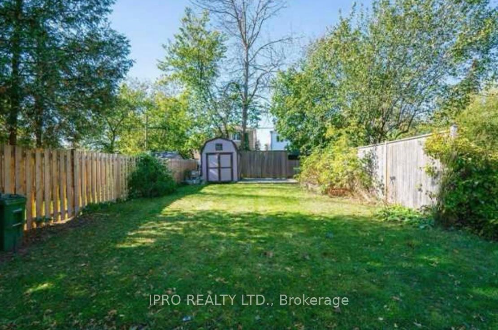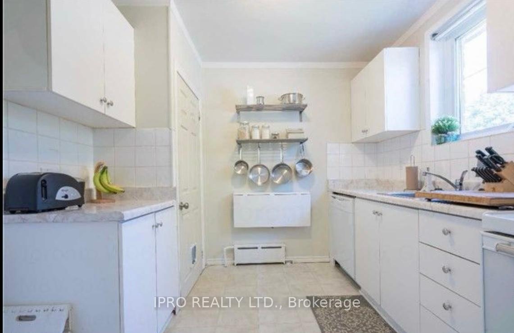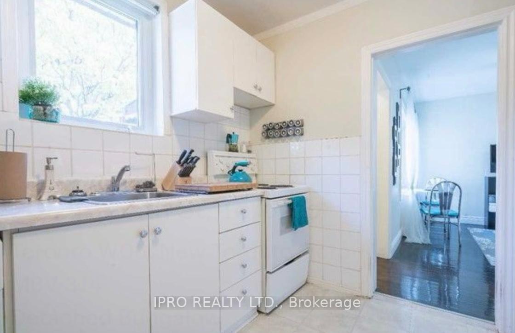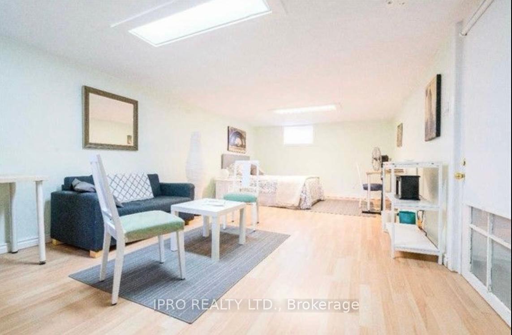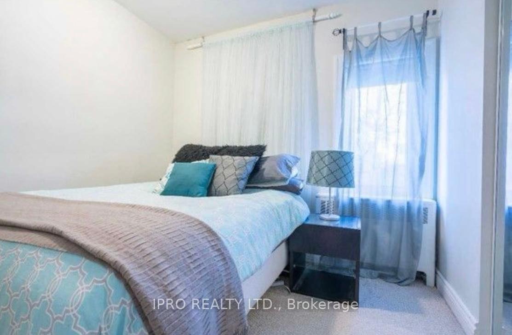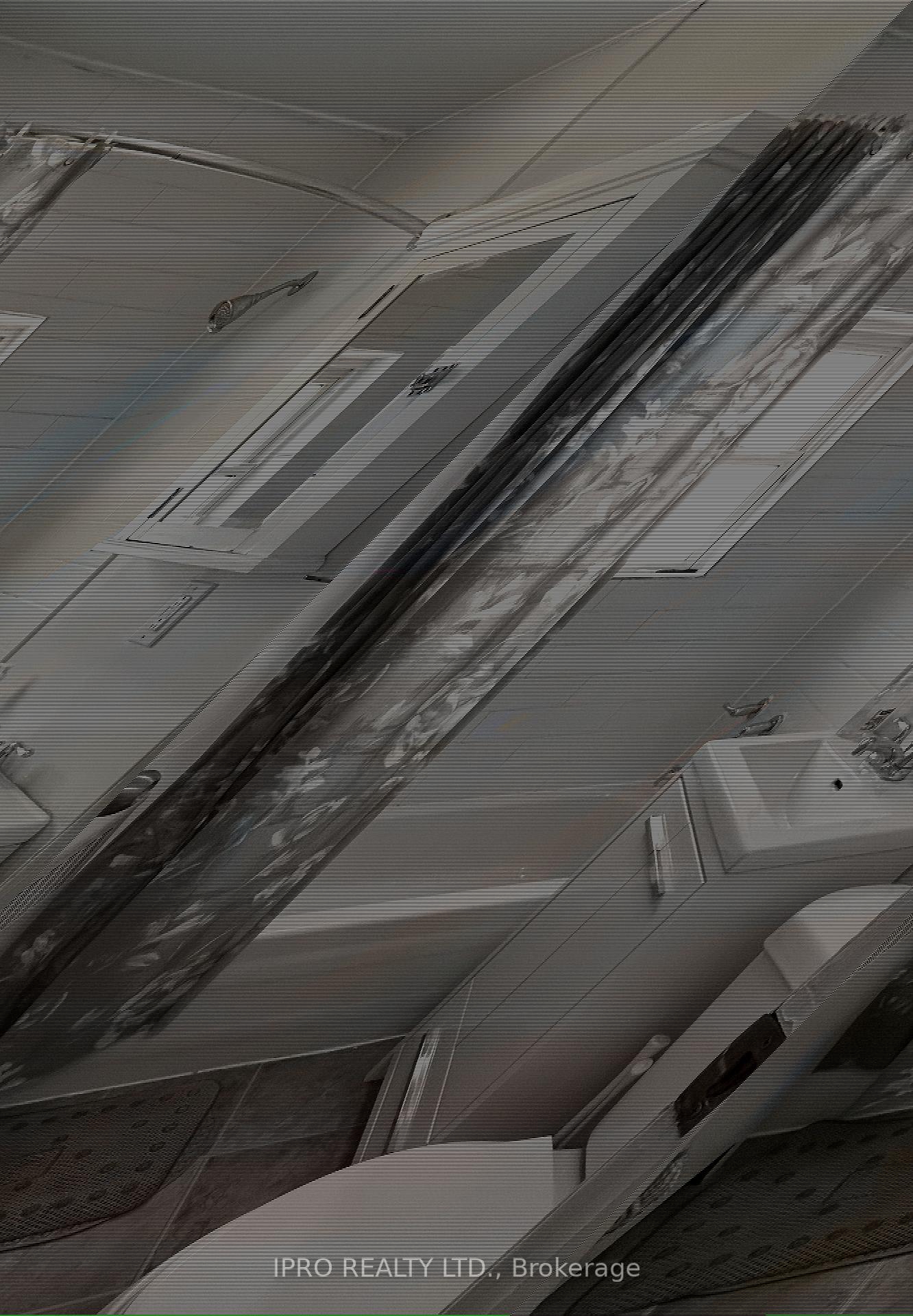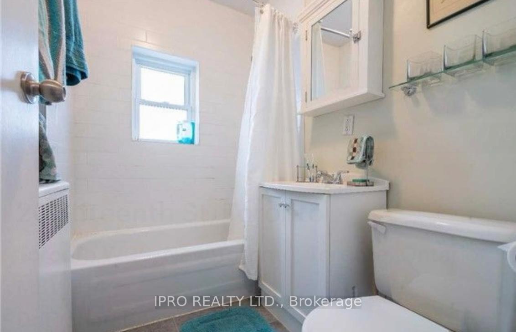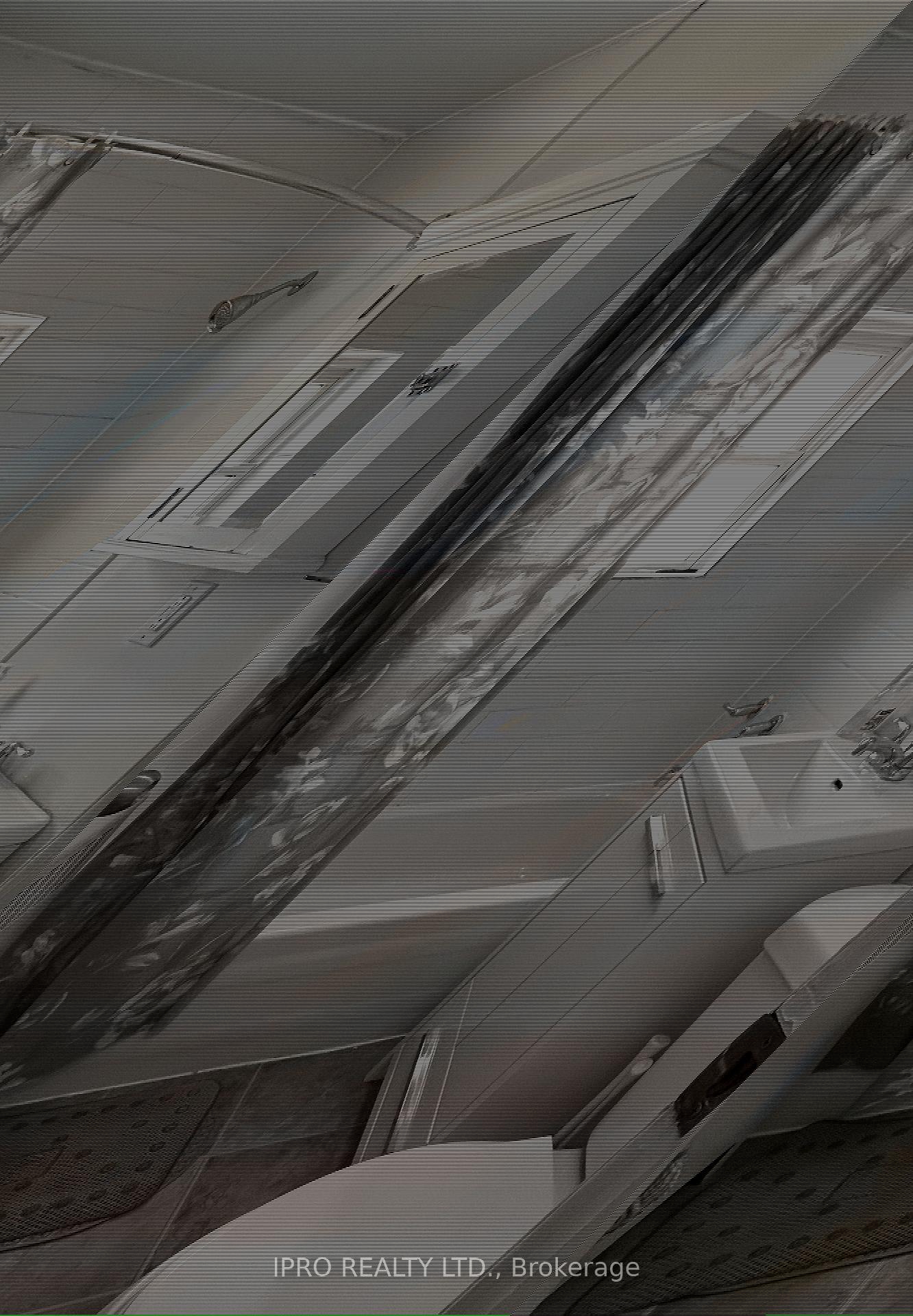$899,000
Available - For Sale
Listing ID: W12027717
20 Fifteenth Stre , Toronto, M8V 3J4, Toronto
| Attention first-time buyers, investors and renovators - opportunity knocks. Situated in the desirable lakefront community of New Toronto, this home offers a wealth of potential uses. The current layout includes 2 + 1 bedrooms, 2 bathrooms, living room (currently being used as an additional bedroom), a partially finished basement with separate entrance, and a sizeable 30 x 121.51 foot lot with sun filled west exposure. This home is the perfect place to live in, renovate or build new - bring your imagination to this hot neighbourhood that boasts numerous parks, custom homes, restaurants and amenities. With a transit score of 88 and a bike score of 86, this location is a commuter's paradise. Home being sold As Is Where Is. |
| Price | $899,000 |
| Taxes: | $3833.95 |
| Occupancy: | Tenant |
| Address: | 20 Fifteenth Stre , Toronto, M8V 3J4, Toronto |
| Acreage: | < .50 |
| Directions/Cross Streets: | Lake Shore Blvd. W & Kipling Ave. |
| Rooms: | 4 |
| Bedrooms: | 2 |
| Bedrooms +: | 1 |
| Family Room: | F |
| Basement: | Partially Fi, Separate Ent |
| Level/Floor | Room | Length(ft) | Width(ft) | Descriptions | |
| Room 1 | Main | Kitchen | 8.95 | 8.92 | Backsplash, Window |
| Room 2 | Main | Primary B | 12.6 | 10.86 | Laminate, Window, Closet |
| Room 3 | Main | Bedroom 2 | 10.89 | 8.99 | Hardwood Floor, Window, Closet |
| Room 4 | Main | Living Ro | 12.6 | 10.14 | Hardwood Floor, Window |
| Room 5 | Basement | Bedroom | 25.42 | 12.37 | Vinyl Floor, Window |
| Washroom Type | No. of Pieces | Level |
| Washroom Type 1 | 4 | Main |
| Washroom Type 2 | 4 | Basement |
| Washroom Type 3 | 0 | |
| Washroom Type 4 | 0 | |
| Washroom Type 5 | 0 | |
| Washroom Type 6 | 4 | Main |
| Washroom Type 7 | 4 | Basement |
| Washroom Type 8 | 0 | |
| Washroom Type 9 | 0 | |
| Washroom Type 10 | 0 | |
| Washroom Type 11 | 4 | Main |
| Washroom Type 12 | 4 | Basement |
| Washroom Type 13 | 0 | |
| Washroom Type 14 | 0 | |
| Washroom Type 15 | 0 |
| Total Area: | 0.00 |
| Property Type: | Detached |
| Style: | Bungalow |
| Exterior: | Stone |
| Garage Type: | None |
| (Parking/)Drive: | Right Of W |
| Drive Parking Spaces: | 2 |
| Park #1 | |
| Parking Type: | Right Of W |
| Park #2 | |
| Parking Type: | Right Of W |
| Pool: | None |
| Other Structures: | Garden Shed |
| Approximatly Square Footage: | 700-1100 |
| CAC Included: | N |
| Water Included: | N |
| Cabel TV Included: | N |
| Common Elements Included: | N |
| Heat Included: | N |
| Parking Included: | N |
| Condo Tax Included: | N |
| Building Insurance Included: | N |
| Fireplace/Stove: | N |
| Heat Type: | Water |
| Central Air Conditioning: | Wall Unit(s |
| Central Vac: | N |
| Laundry Level: | Syste |
| Ensuite Laundry: | F |
| Sewers: | Sewer |
$
%
Years
This calculator is for demonstration purposes only. Always consult a professional
financial advisor before making personal financial decisions.
| Although the information displayed is believed to be accurate, no warranties or representations are made of any kind. |
| IPRO REALTY LTD. |
|
|

RAY NILI
Broker
Dir:
(416) 837 7576
Bus:
(905) 731 2000
Fax:
(905) 886 7557
| Book Showing | Email a Friend |
Jump To:
At a Glance:
| Type: | Freehold - Detached |
| Area: | Toronto |
| Municipality: | Toronto W06 |
| Neighbourhood: | New Toronto |
| Style: | Bungalow |
| Tax: | $3,833.95 |
| Beds: | 2+1 |
| Baths: | 2 |
| Fireplace: | N |
| Pool: | None |
Locatin Map:
Payment Calculator:
