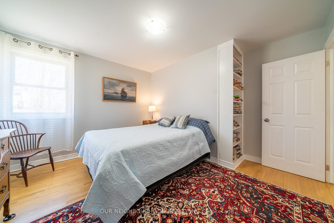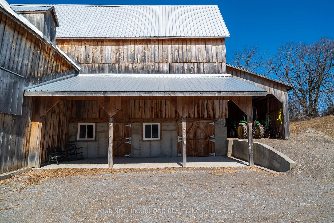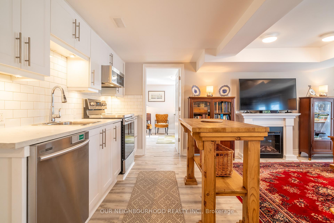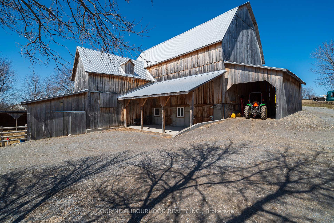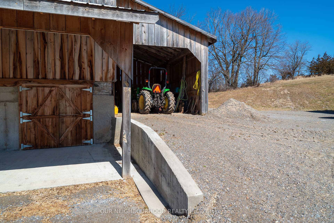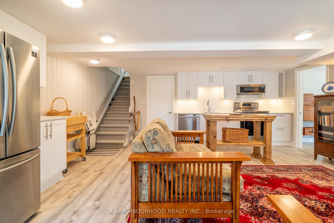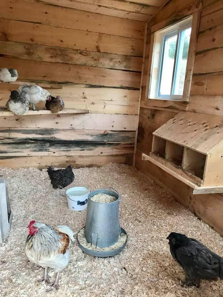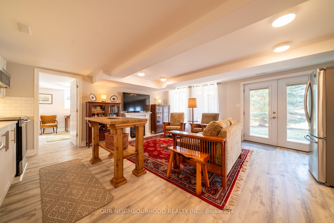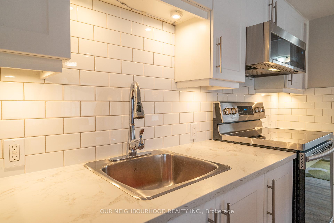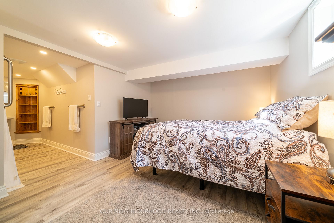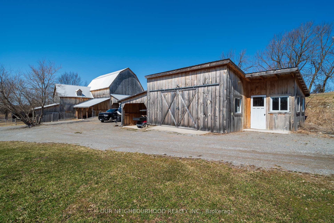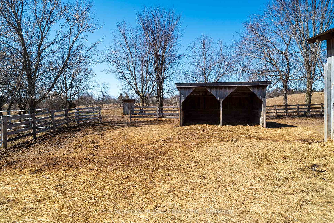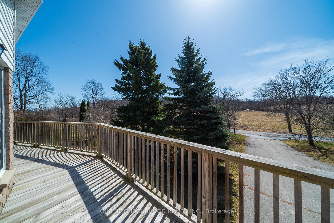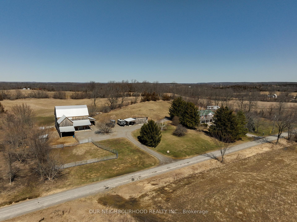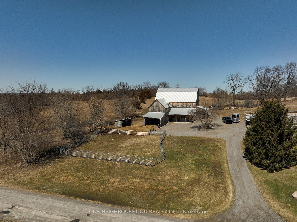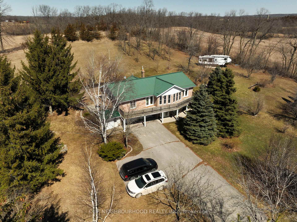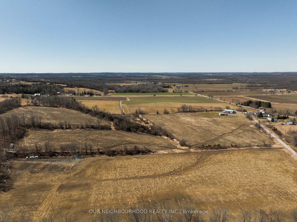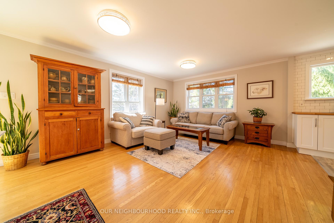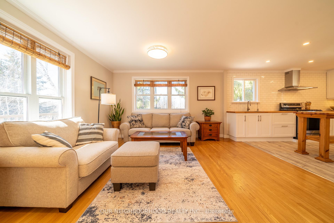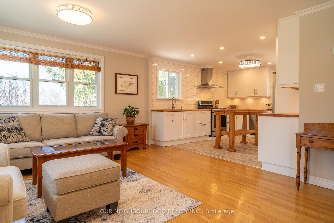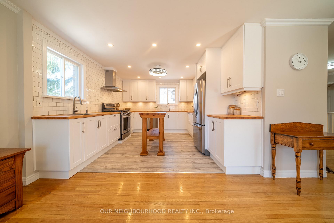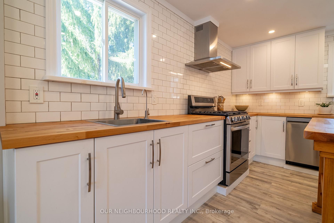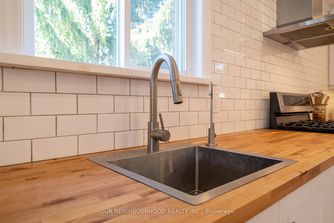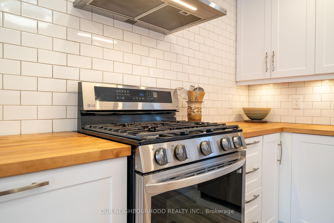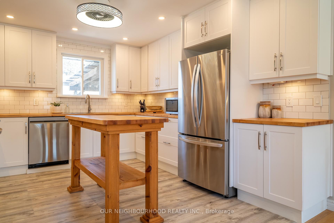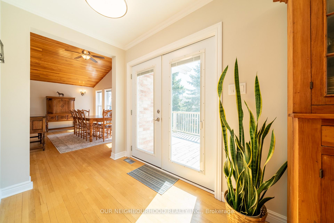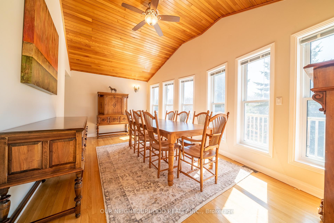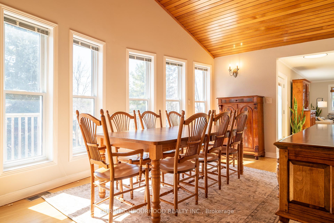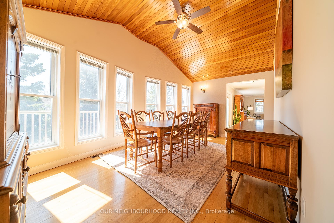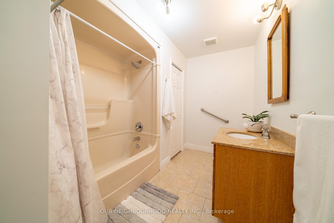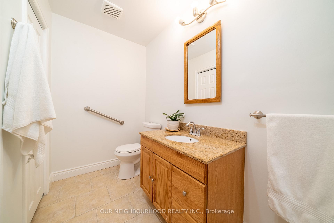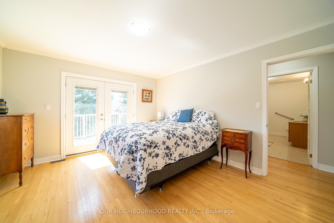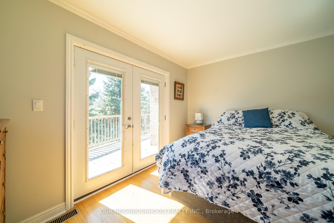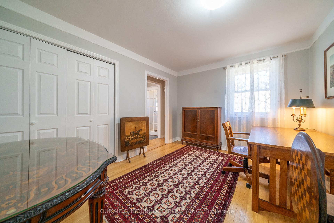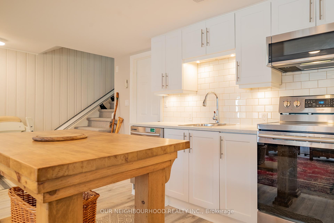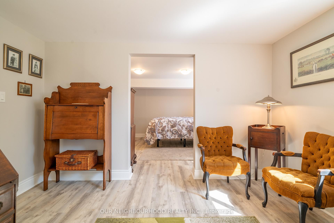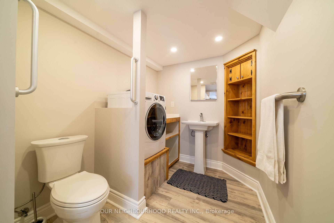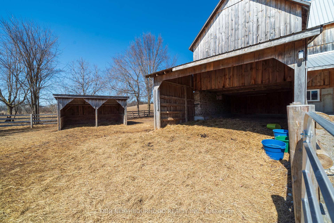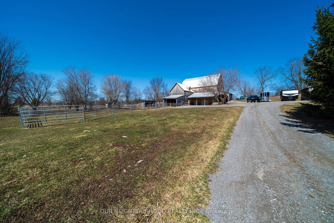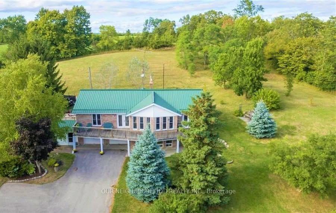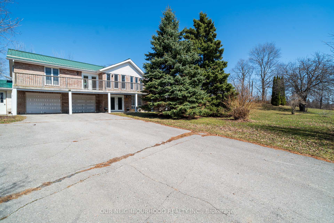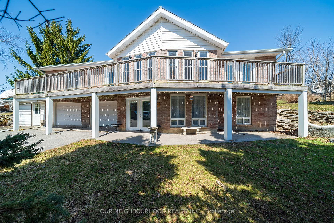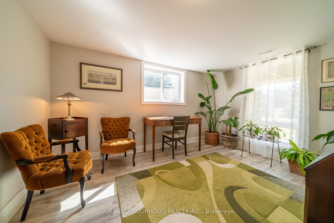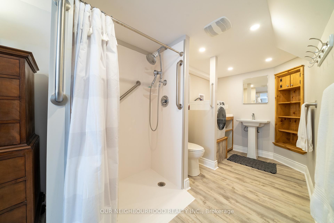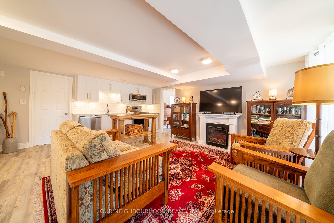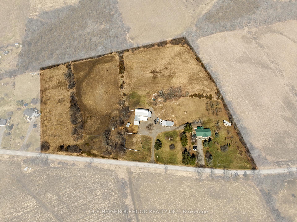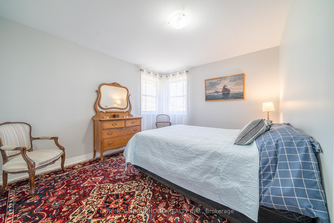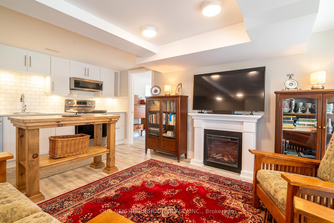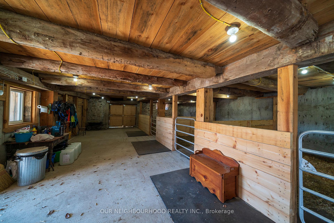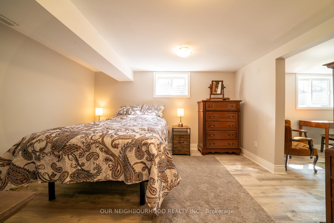$1,175,000
Available - For Sale
Listing ID: X12064917
504 Wiley Road , Quinte West, K0K 3M0, Hastings
| Nestled on nearly 9 acres of picturesque land, this horse-ready estate offers the perfect blend of country living and modern conveniences. The 3-bedroom, 2-bathroom main home boasts a bright airy upstairs layout featuring an open-concept living area, large windows with stunning views. The walkout lower level includes a fully equipped 2 bedroom apartment with cozy fireplace, ideal for guests, in-laws, or rental income. Step outside to find a beautifully maintained property with fenced pastures, a barn and ample space for horses or other livestock. Enjoy peaceful mornings on the deck and experience the serenity of rural life- all while being just a short drive from town amenities. This unique and versatile property is a rare find! Home was extensively renovated in 2021.The 1880 Bank Barn was saved and reconstructed in 2020 by Amish craftsmen. There are 3 frost free water hydrants, by barn, chicken coop and front paddocks. Hay fields were replanted in 2020. South facing hill behind house could be suitable for growing grapes. This property is located on a quiet paved road. All out buildings have access to hydro and water. Steal roof installed on house in 2012. Home is well insulated and built with 2x6 studs. Property is about 10 min to Trenton, 20 min to Brighton and 1.5 hr to GTA |
| Price | $1,175,000 |
| Taxes: | $3611.00 |
| Assessment Year: | 2024 |
| Occupancy: | Owner |
| Address: | 504 Wiley Road , Quinte West, K0K 3M0, Hastings |
| Acreage: | 5-9.99 |
| Directions/Cross Streets: | Gazley Road & Stacey Road |
| Rooms: | 13 |
| Bedrooms: | 3 |
| Bedrooms +: | 2 |
| Family Room: | T |
| Basement: | Finished wit, Separate Ent |
| Level/Floor | Room | Length(ft) | Width(ft) | Descriptions | |
| Room 1 | Main | Kitchen | 13.09 | 11.78 | Combined w/Living, Pantry, Modern Kitchen |
| Room 2 | Main | Living Ro | 13.78 | 23.32 | Hardwood Floor, W/O To Deck, Large Window |
| Room 3 | Main | Dining Ro | 18.24 | 11.22 | Hardwood Floor, Large Window, Cathedral Ceiling(s) |
| Room 4 | Main | Bedroom | 13.58 | 12 | Hardwood Floor, Large Closet |
| Room 5 | Main | Bedroom 2 | 12.69 | 12.14 | Hardwood Floor, Large Closet |
| Room 6 | Main | Bedroom 3 | 1298.88 | 9.97 | Hardwood Floor, Large Closet, Combined w/Office |
| Room 7 | Main | Bathroom | 11.38 | 7.35 | 4 Pc Bath, Ceramic Floor |
| Room 8 | Main | Bathroom | 7.05 | 12.5 | 3 Pc Bath, Combined w/Laundry, Ceramic Floor |
| Room 9 | Main | Pantry | 9.05 | 8.95 | B/I Shelves |
| Room 10 | Lower | Kitchen | 18.4 | 19.06 | Combined w/Den, W/O To Patio, Electric Fireplace |
| Room 11 | Lower | Bedroom 4 | 11.78 | 13.15 | Large Closet, Vinyl Floor, Large Window |
| Room 12 | Lower | Bedroom 5 | 10.82 | 12.82 | 3 Pc Ensuite, Vinyl Floor, Large Window |
| Room 13 | Lower | Bathroom | 11.87 | 6.33 | 3 Pc Ensuite, Combined w/Laundry |
| Washroom Type | No. of Pieces | Level |
| Washroom Type 1 | 4 | Main |
| Washroom Type 2 | 3 | Main |
| Washroom Type 3 | 3 | Lower |
| Washroom Type 4 | 0 | |
| Washroom Type 5 | 0 | |
| Washroom Type 6 | 4 | Main |
| Washroom Type 7 | 3 | Main |
| Washroom Type 8 | 3 | Lower |
| Washroom Type 9 | 0 | |
| Washroom Type 10 | 0 | |
| Washroom Type 11 | 4 | Main |
| Washroom Type 12 | 3 | Main |
| Washroom Type 13 | 3 | Lower |
| Washroom Type 14 | 0 | |
| Washroom Type 15 | 0 | |
| Washroom Type 16 | 4 | Main |
| Washroom Type 17 | 3 | Main |
| Washroom Type 18 | 3 | Lower |
| Washroom Type 19 | 0 | |
| Washroom Type 20 | 0 |
| Total Area: | 0.00 |
| Approximatly Age: | 31-50 |
| Property Type: | Rural Residential |
| Style: | Bungalow-Raised |
| Exterior: | Brick |
| Garage Type: | Attached |
| (Parking/)Drive: | Front Yard |
| Drive Parking Spaces: | 10 |
| Park #1 | |
| Parking Type: | Front Yard |
| Park #2 | |
| Parking Type: | Front Yard |
| Park #3 | |
| Parking Type: | RV/Truck |
| Pool: | None |
| Other Structures: | Bank Barn, Box |
| Approximatly Age: | 31-50 |
| Approximatly Square Footage: | 1500-2000 |
| Property Features: | Rolling, School Bus Route |
| CAC Included: | N |
| Water Included: | N |
| Cabel TV Included: | N |
| Common Elements Included: | N |
| Heat Included: | N |
| Parking Included: | N |
| Condo Tax Included: | N |
| Building Insurance Included: | N |
| Fireplace/Stove: | Y |
| Heat Type: | Forced Air |
| Central Air Conditioning: | Central Air |
| Central Vac: | N |
| Laundry Level: | Syste |
| Ensuite Laundry: | F |
| Elevator Lift: | True |
| Sewers: | Septic |
| Water: | Drilled W |
| Water Supply Types: | Drilled Well |
| Utilities-Cable: | N |
| Utilities-Hydro: | Y |
$
%
Years
This calculator is for demonstration purposes only. Always consult a professional
financial advisor before making personal financial decisions.
| Although the information displayed is believed to be accurate, no warranties or representations are made of any kind. |
| OUR NEIGHBOURHOOD REALTY INC. |
|
|

RAY NILI
Broker
Dir:
(416) 837 7576
Bus:
(905) 731 2000
Fax:
(905) 886 7557
| Virtual Tour | Book Showing | Email a Friend |
Jump To:
At a Glance:
| Type: | Freehold - Rural Residential |
| Area: | Hastings |
| Municipality: | Quinte West |
| Neighbourhood: | Murray Ward |
| Style: | Bungalow-Raised |
| Approximate Age: | 31-50 |
| Tax: | $3,611 |
| Beds: | 3+2 |
| Baths: | 3 |
| Fireplace: | Y |
| Pool: | None |
Locatin Map:
Payment Calculator:

