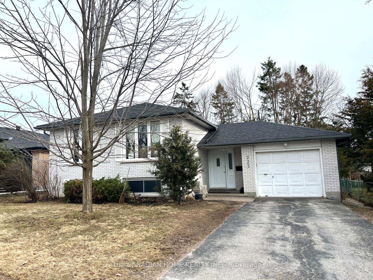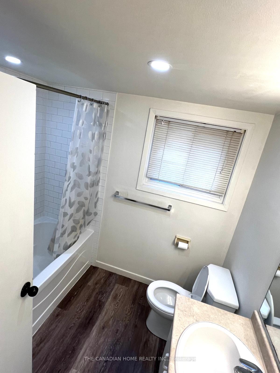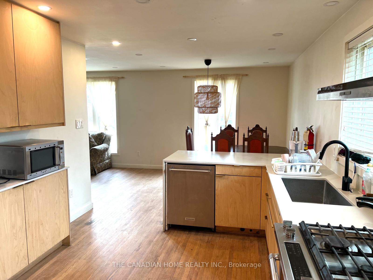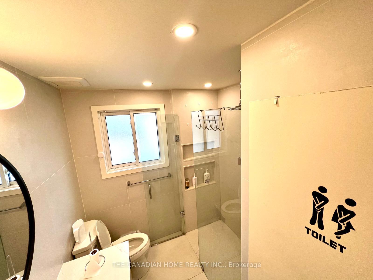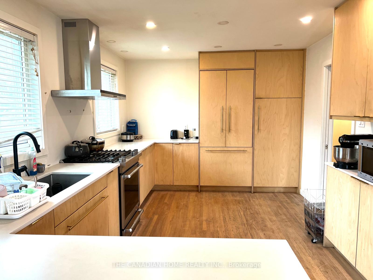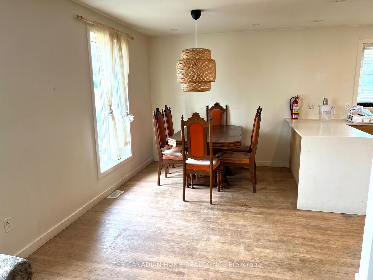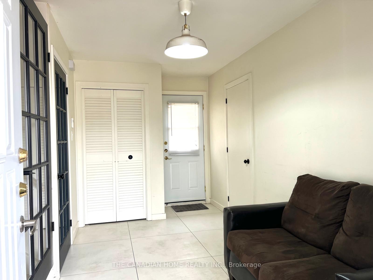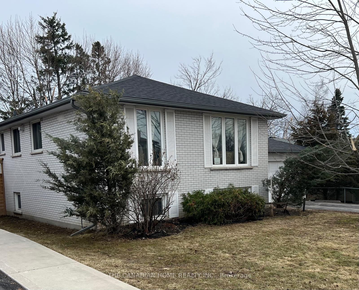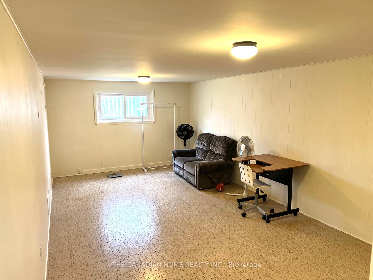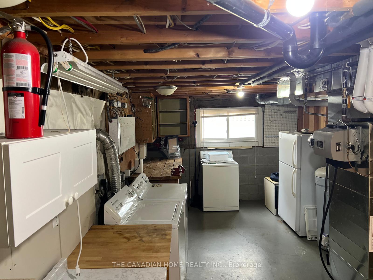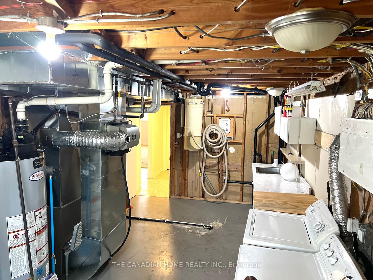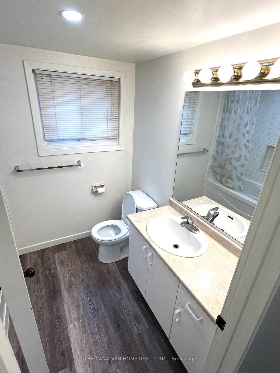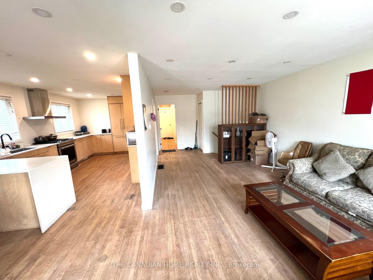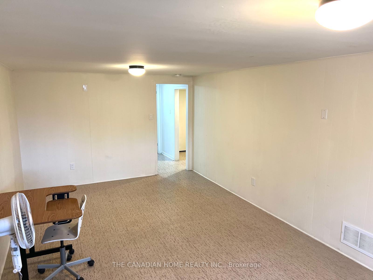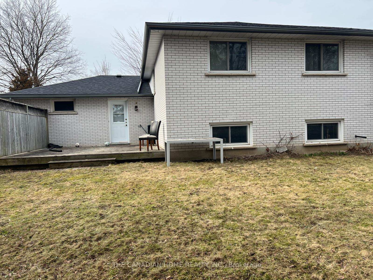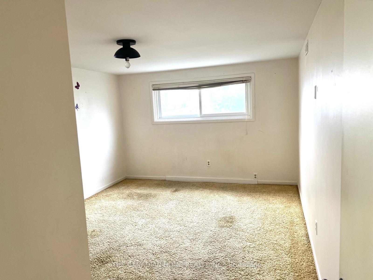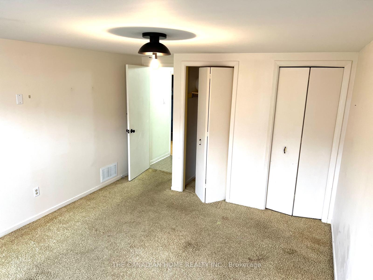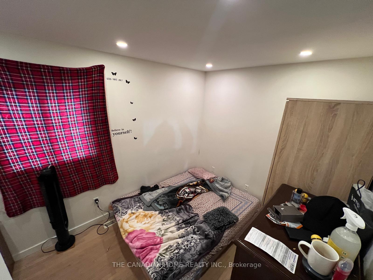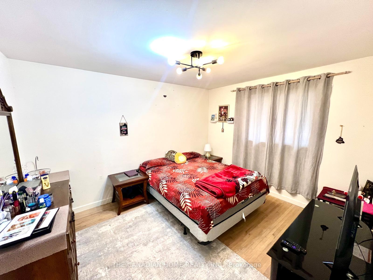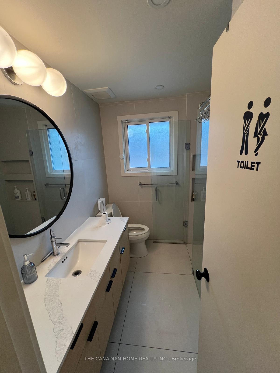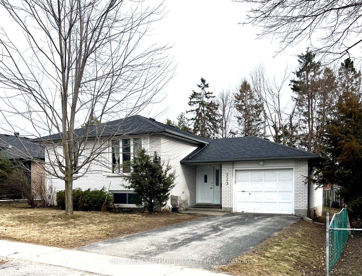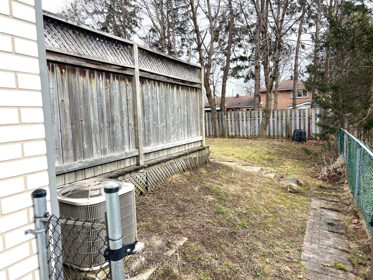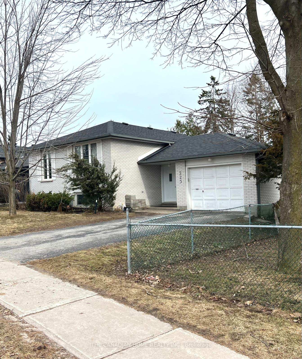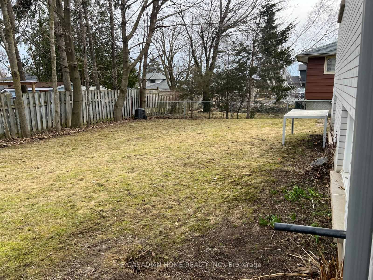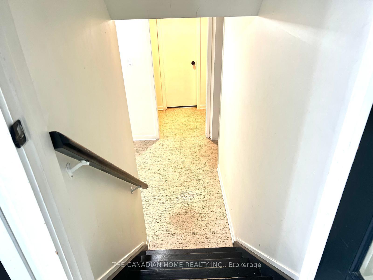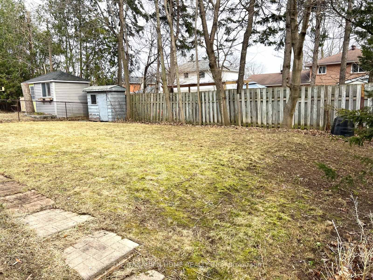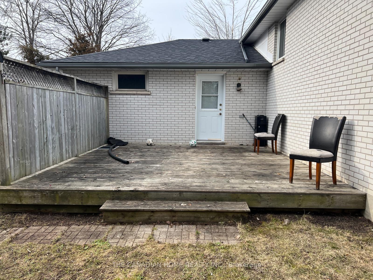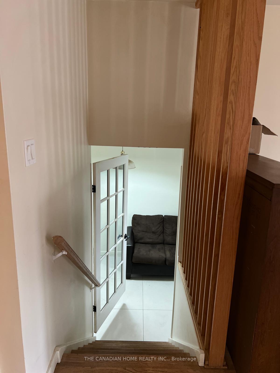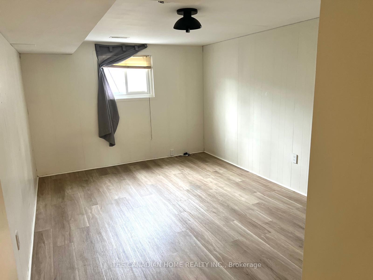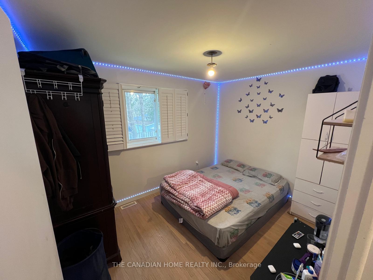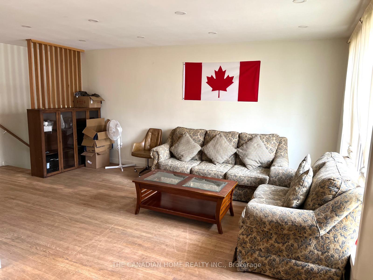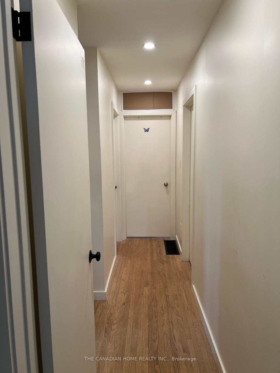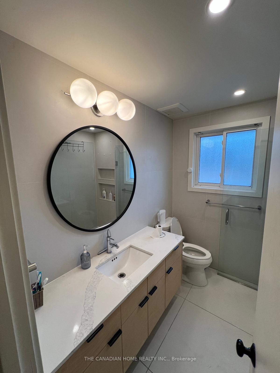$799,000
Available - For Sale
Listing ID: S12064973
223 Rose Stre , Barrie, L4M 2V3, Simcoe
| This stunning property offers the perfect blend of luxury, convenience, and investment potential! Ideally located near Georgian College, Highway 400, hospitals, and schools, it caters to families and investors alike. The upper level boasts a bright and airy open-concept layout with a gorgeous chef-inspired kitchen, complete with a built-in fridge/freezer, ideal for entertaining and modern living. Three generously sized bedrooms complete this level, providing comfort and style. The fully finished basement features two additional bedrooms with a separate side entrance, presenting an incredible opportunity for a second unit. While the city permit for the second unit has expired, the groundwork is already in place for those looking to unlock its full investment potential. Whether youre considering rental income or accommodating extended family, this space offers endless possibilities. The huge backyard is perfect for outdoor entertainment, family gatherings, or simply relaxing in your private oasis. With its unbeatable location, versatile layout, and investment potential, this home is a true gem waiting to be claimed! Dont miss out on this incredible opportunity to own a property that checks all the boxes! |
| Price | $799,000 |
| Taxes: | $4710.00 |
| Occupancy: | Tenant |
| Address: | 223 Rose Stre , Barrie, L4M 2V3, Simcoe |
| Directions/Cross Streets: | Rose St. |
| Rooms: | 6 |
| Rooms +: | 4 |
| Bedrooms: | 3 |
| Bedrooms +: | 2 |
| Family Room: | T |
| Basement: | Finished, Separate Ent |
| Level/Floor | Room | Length(ft) | Width(ft) | Descriptions | |
| Room 1 | Main | Living Ro | 16.56 | 11.41 | Pot Lights |
| Room 2 | Main | Dining Ro | 10.5 | 9.09 | Pot Lights |
| Room 3 | Main | Kitchen | 16.83 | 10.43 | Quartz Counter |
| Room 4 | Main | Bedroom | 12.4 | 10.43 | Overlooks Backyard |
| Room 5 | Main | Bedroom 2 | 11.51 | 8.92 | Overlooks Backyard |
| Room 6 | Main | Bedroom 3 | 12.33 | 8 | Open Concept |
| Room 7 | Main | Family Ro | 21.58 | 11.41 | Above Grade Window |
| Room 8 | Lower | Bedroom 4 | 14.33 | 10.33 | Above Grade Window |
| Room 9 | Lower | Bedroom 5 | 13.91 | 11.32 | Above Grade Window |
| Room 10 | Lower | Utility R | 20.57 | 10.66 |
| Washroom Type | No. of Pieces | Level |
| Washroom Type 1 | 3 | Main |
| Washroom Type 2 | 4 | Lower |
| Washroom Type 3 | 0 | |
| Washroom Type 4 | 0 | |
| Washroom Type 5 | 0 | |
| Washroom Type 6 | 3 | Main |
| Washroom Type 7 | 4 | Lower |
| Washroom Type 8 | 0 | |
| Washroom Type 9 | 0 | |
| Washroom Type 10 | 0 | |
| Washroom Type 11 | 3 | Main |
| Washroom Type 12 | 4 | Lower |
| Washroom Type 13 | 0 | |
| Washroom Type 14 | 0 | |
| Washroom Type 15 | 0 |
| Total Area: | 0.00 |
| Property Type: | Detached |
| Style: | Bungalow-Raised |
| Exterior: | Brick |
| Garage Type: | Attached |
| (Parking/)Drive: | Private |
| Drive Parking Spaces: | 2 |
| Park #1 | |
| Parking Type: | Private |
| Park #2 | |
| Parking Type: | Private |
| Pool: | None |
| Approximatly Square Footage: | < 700 |
| CAC Included: | N |
| Water Included: | N |
| Cabel TV Included: | N |
| Common Elements Included: | N |
| Heat Included: | N |
| Parking Included: | N |
| Condo Tax Included: | N |
| Building Insurance Included: | N |
| Fireplace/Stove: | N |
| Heat Type: | Forced Air |
| Central Air Conditioning: | Central Air |
| Central Vac: | N |
| Laundry Level: | Syste |
| Ensuite Laundry: | F |
| Sewers: | Sewer |
$
%
Years
This calculator is for demonstration purposes only. Always consult a professional
financial advisor before making personal financial decisions.
| Although the information displayed is believed to be accurate, no warranties or representations are made of any kind. |
| THE CANADIAN HOME REALTY INC. |
|
|

RAY NILI
Broker
Dir:
(416) 837 7576
Bus:
(905) 731 2000
Fax:
(905) 886 7557
| Book Showing | Email a Friend |
Jump To:
At a Glance:
| Type: | Freehold - Detached |
| Area: | Simcoe |
| Municipality: | Barrie |
| Neighbourhood: | Wellington |
| Style: | Bungalow-Raised |
| Tax: | $4,710 |
| Beds: | 3+2 |
| Baths: | 2 |
| Fireplace: | N |
| Pool: | None |
Locatin Map:
Payment Calculator:
