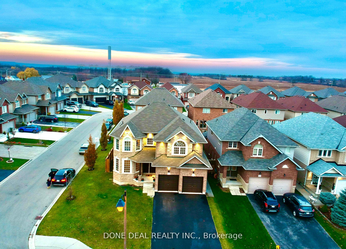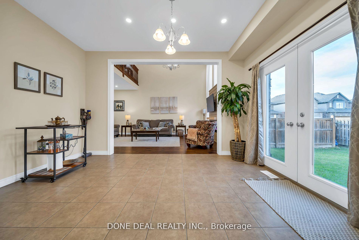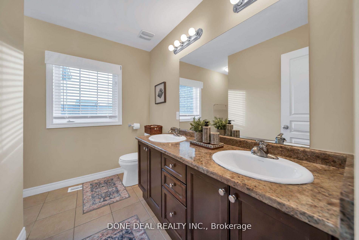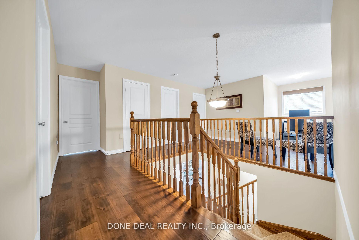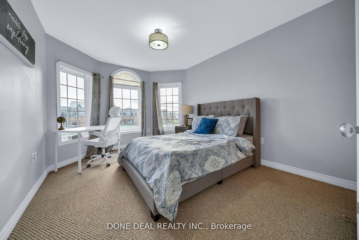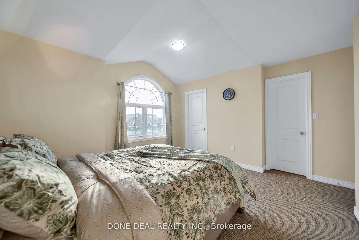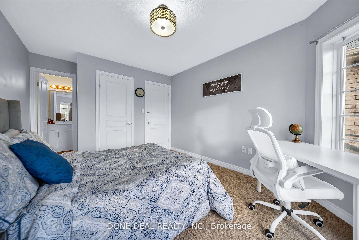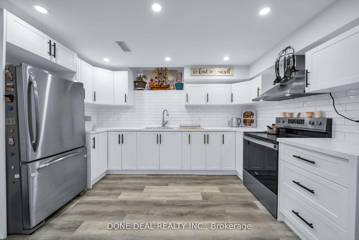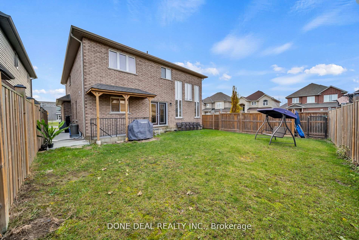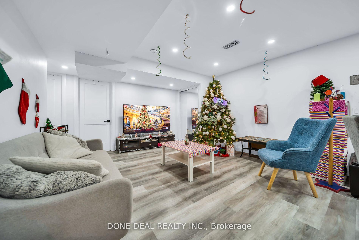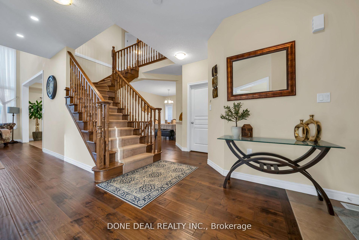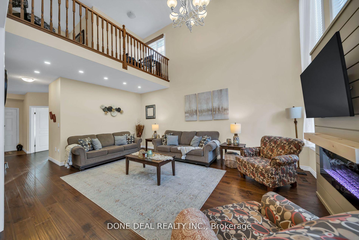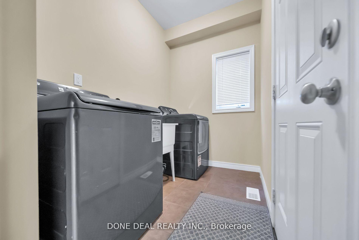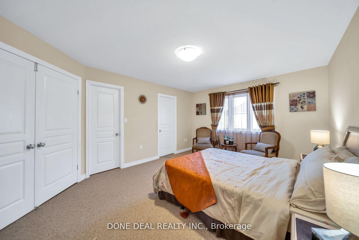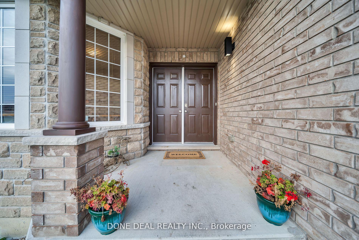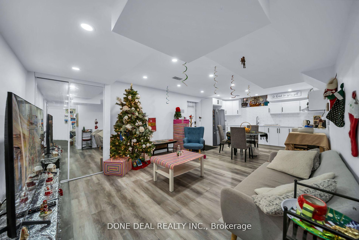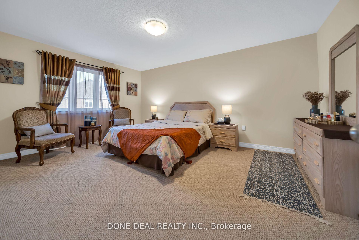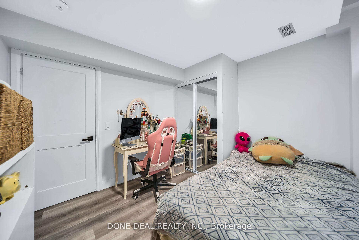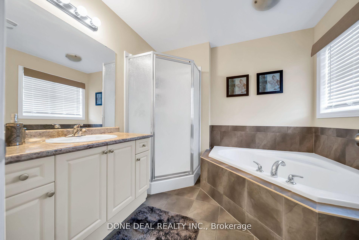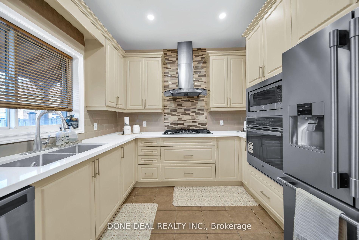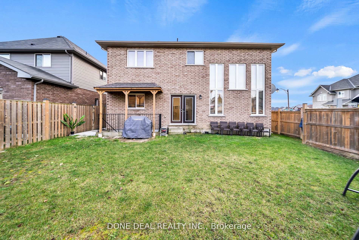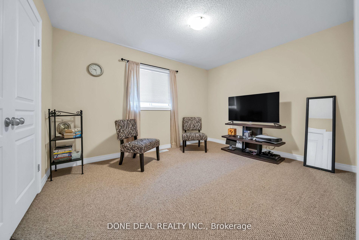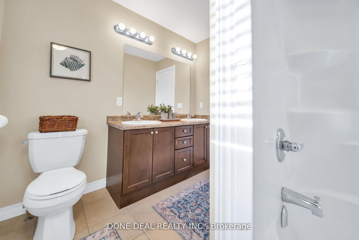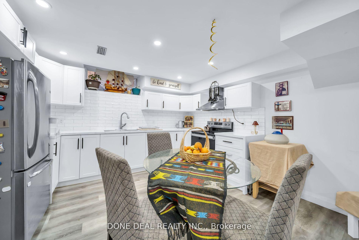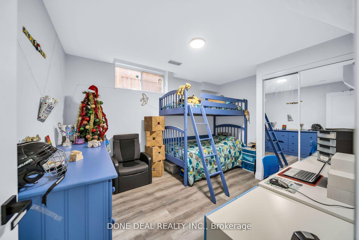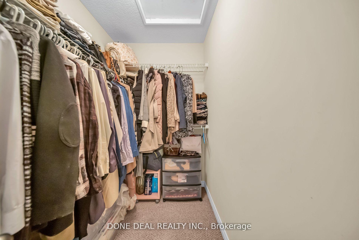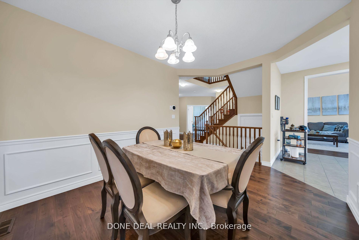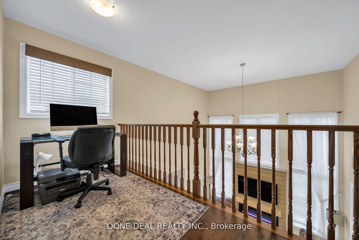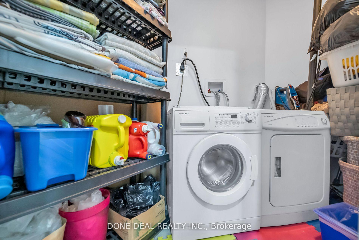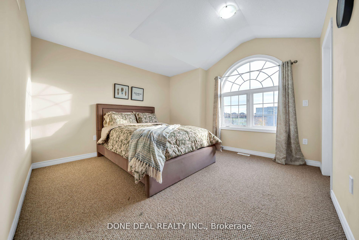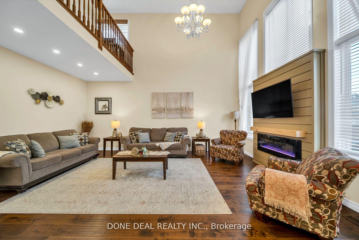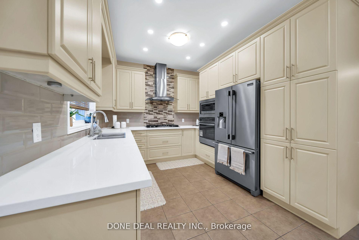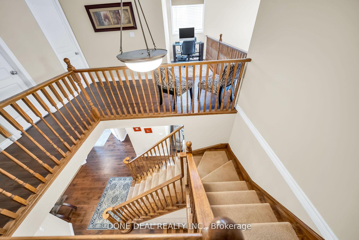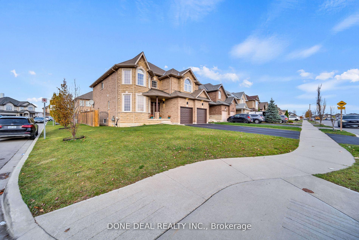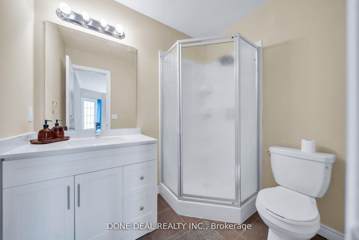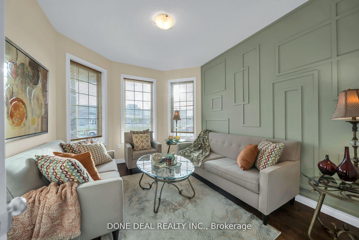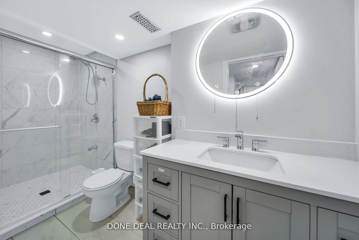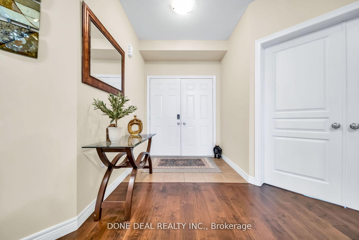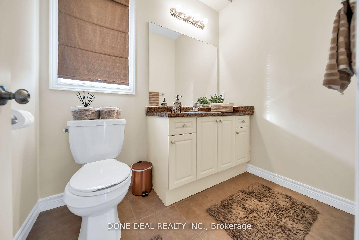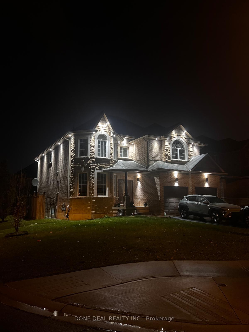$1,299,995
Available - For Sale
Listing ID: X12064986
21 Bellagio Aven , Hamilton, L0R 1P0, Hamilton
| Welcome to this exquisite 4+2 bedroom home with a LEGAL SECOND-DWELLING BASEMENT APARTMENT and 5 bathrooms, situated on an oversized 45-ft wide CORNER lot much larger than most homes in the area! Located in the highly sought-after Summit Park community, close to top-rated schools, shopping, and amenities. Step through grand double doors into a space that boasts high-end finishes, 9' ceilings, and a bright open-concept layout. Features include a stunning living area with soaring 17' ceilings, formal dining, cozy family room, and an eat-in kitchen with quartz countertops, stylish backsplash, S/S built-in appliances, and ample cabinetry. Upstairs offers 4 spacious bedrooms, plus a loft and 3 full baths. The fully finished LEGAL second-dwelling basement apartment has a separate entrance, 2 large bedrooms, 2 dens, and a 3-pc bath. Currently leased month-to-month to a cooperative tenant paying $2200/month willing to stay or leave. Potential to rent for $2500+. Fully fenced backyard perfect for summer enjoyment! |
| Price | $1,299,995 |
| Taxes: | $7662.00 |
| Assessment Year: | 2025 |
| Occupancy: | Owner+T |
| Address: | 21 Bellagio Aven , Hamilton, L0R 1P0, Hamilton |
| Acreage: | < .50 |
| Directions/Cross Streets: | Fletcher Road |
| Rooms: | 11 |
| Bedrooms: | 4 |
| Bedrooms +: | 2 |
| Family Room: | T |
| Basement: | Apartment, Separate Ent |
| Level/Floor | Room | Length(ft) | Width(ft) | Descriptions | |
| Room 1 | Ground | Family Ro | 14.01 | 20.01 | Electric Fireplace, Open Concept, Window Floor to Ceil |
| Room 2 | Ground | Library | 10.99 | 12.99 | |
| Room 3 | Ground | Dining Ro | 14.01 | 10.99 | Wainscoting |
| Room 4 | Ground | Breakfast | 10 | 14.01 | |
| Room 5 | Ground | Laundry | Laundry Sink, Access To Garage | ||
| Room 6 | Ground | Kitchen | 10.99 | 10 | Stainless Steel Appl, Quartz Counter |
| Room 7 | Ground | Powder Ro | 2 Pc Bath | ||
| Room 8 | Second | Loft | |||
| Room 9 | Second | Bedroom | 12.99 | 16.99 | 4 Pc Ensuite, Walk-In Closet(s) |
| Room 10 | Second | Bedroom 2 | 12.99 | 10.99 | |
| Room 11 | Second | Bedroom 3 | 12.99 | 10.99 | Walk-In Closet(s), Vaulted Ceiling(s) |
| Room 12 | Second | Bedroom 4 | 12.99 | 10.99 | 3 Pc Ensuite |
| Room 13 | Second | Bathroom | 5 Pc Bath | ||
| Room 14 | Basement | Bedroom | 10 | 10 | |
| Room 15 | Basement | Bedroom 2 | 10 | 9.84 |
| Washroom Type | No. of Pieces | Level |
| Washroom Type 1 | 4 | Second |
| Washroom Type 2 | 5 | Second |
| Washroom Type 3 | 3 | Second |
| Washroom Type 4 | 2 | Ground |
| Washroom Type 5 | 3 | Basement |
| Washroom Type 6 | 4 | Second |
| Washroom Type 7 | 5 | Second |
| Washroom Type 8 | 3 | Second |
| Washroom Type 9 | 2 | Ground |
| Washroom Type 10 | 3 | Basement |
| Total Area: | 0.00 |
| Approximatly Age: | 6-15 |
| Property Type: | Detached |
| Style: | 2-Storey |
| Exterior: | Brick |
| Garage Type: | Attached |
| Drive Parking Spaces: | 4 |
| Pool: | None |
| Approximatly Age: | 6-15 |
| Approximatly Square Footage: | 2500-3000 |
| Property Features: | School, Park |
| CAC Included: | N |
| Water Included: | N |
| Cabel TV Included: | N |
| Common Elements Included: | N |
| Heat Included: | N |
| Parking Included: | N |
| Condo Tax Included: | N |
| Building Insurance Included: | N |
| Fireplace/Stove: | Y |
| Heat Type: | Forced Air |
| Central Air Conditioning: | Central Air |
| Central Vac: | N |
| Laundry Level: | Syste |
| Ensuite Laundry: | F |
| Elevator Lift: | False |
| Sewers: | Sewer |
| Utilities-Hydro: | Y |
$
%
Years
This calculator is for demonstration purposes only. Always consult a professional
financial advisor before making personal financial decisions.
| Although the information displayed is believed to be accurate, no warranties or representations are made of any kind. |
| DONE DEAL REALTY INC. |
|
|

RAY NILI
Broker
Dir:
(416) 837 7576
Bus:
(905) 731 2000
Fax:
(905) 886 7557
| Book Showing | Email a Friend |
Jump To:
At a Glance:
| Type: | Freehold - Detached |
| Area: | Hamilton |
| Municipality: | Hamilton |
| Neighbourhood: | Hannon |
| Style: | 2-Storey |
| Approximate Age: | 6-15 |
| Tax: | $7,662 |
| Beds: | 4+2 |
| Baths: | 5 |
| Fireplace: | Y |
| Pool: | None |
Locatin Map:
Payment Calculator:
