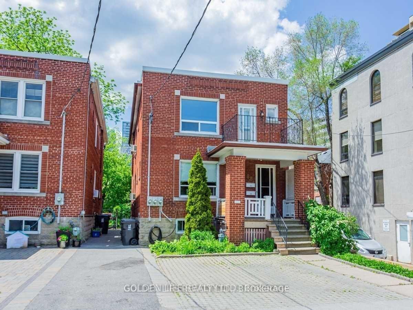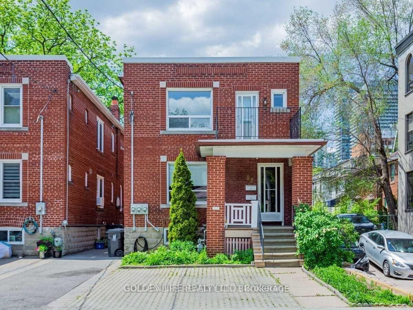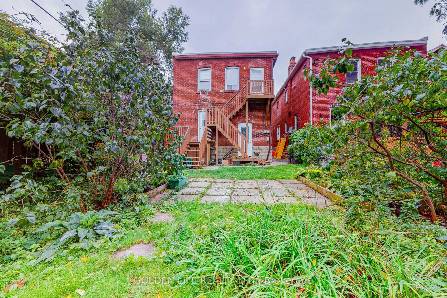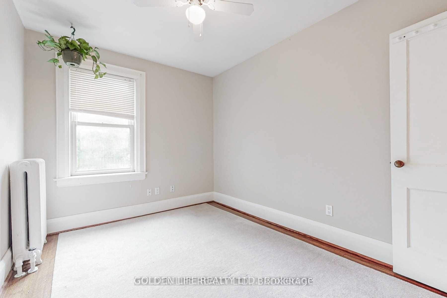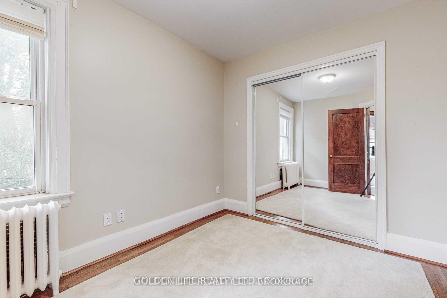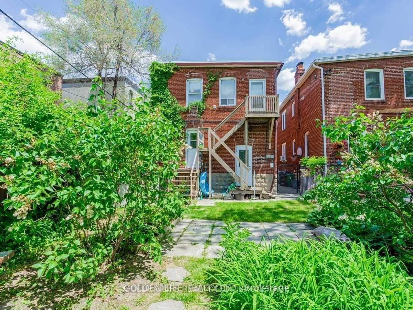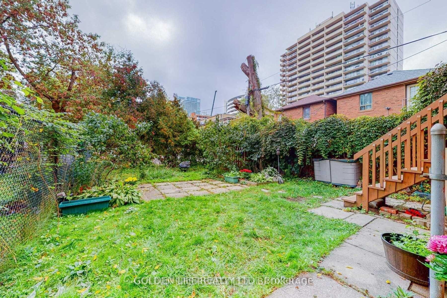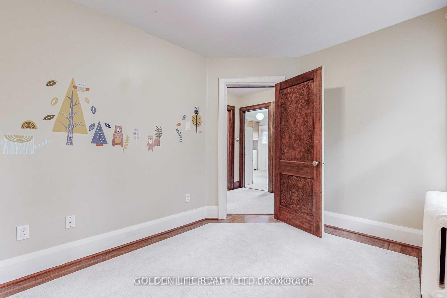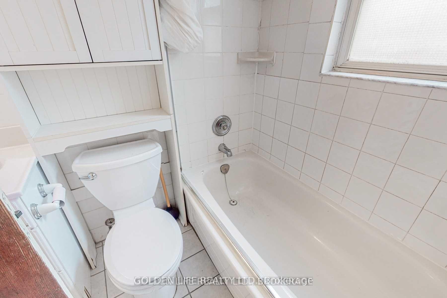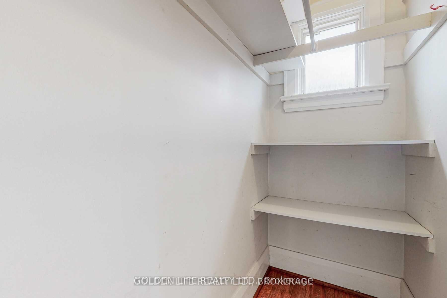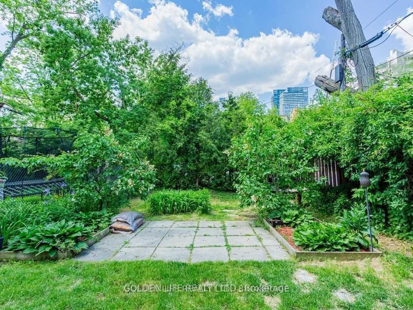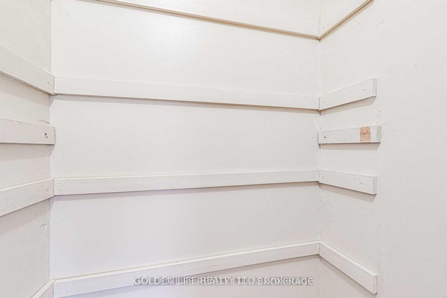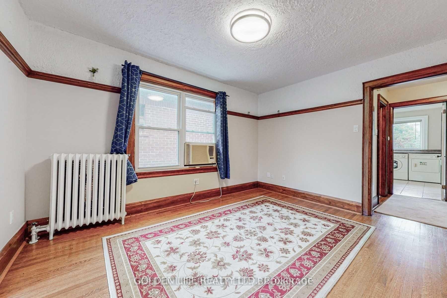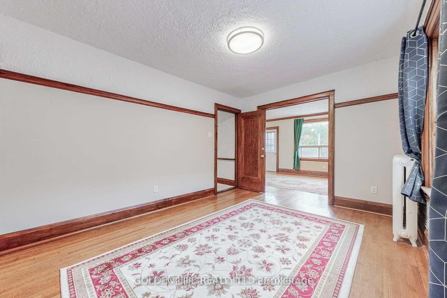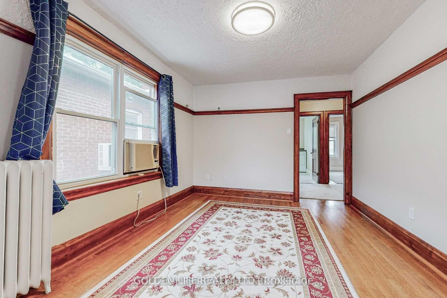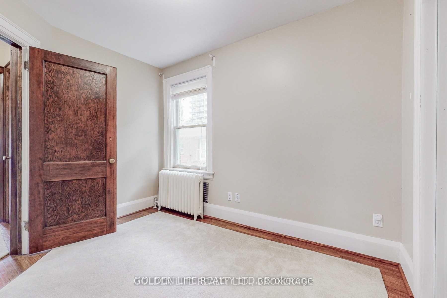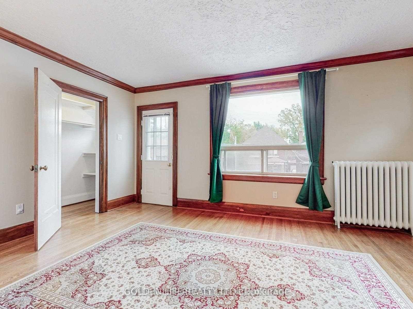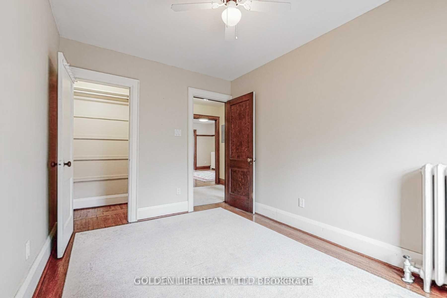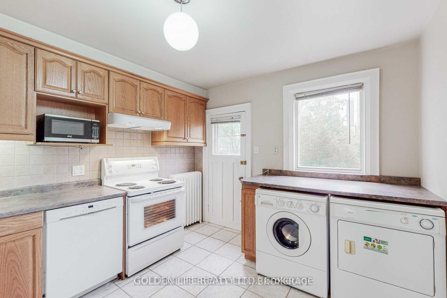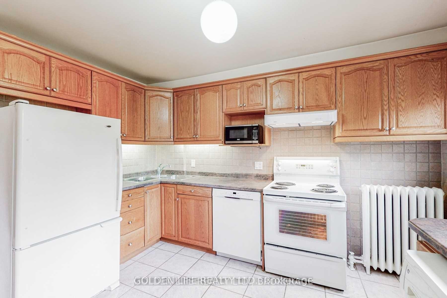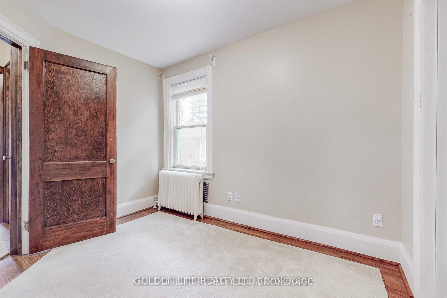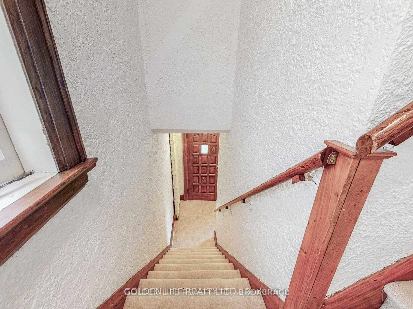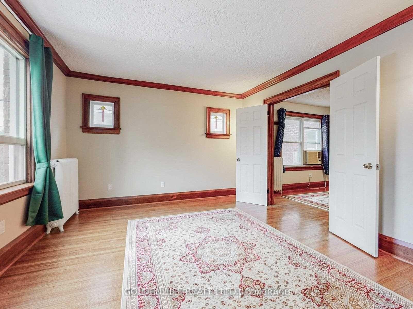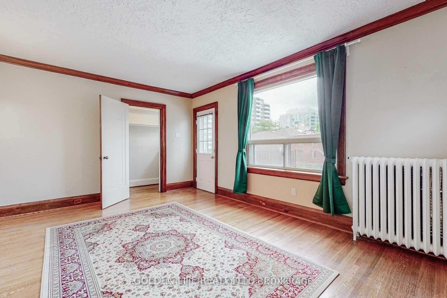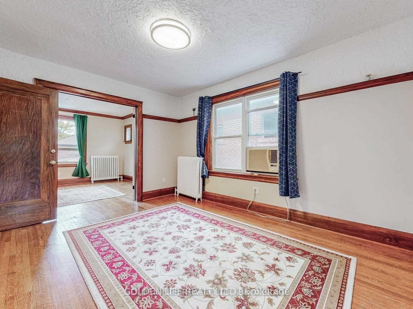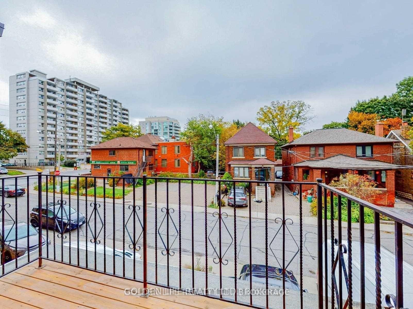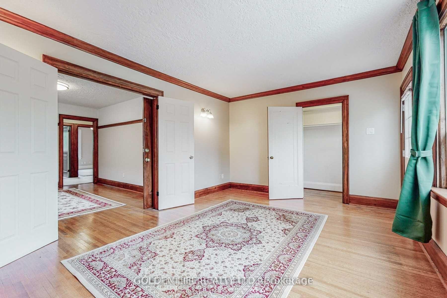$2,799
Available - For Rent
Listing ID: C12064990
88 Falcon Stre , Toronto, M4S 2P5, Toronto
| Best Value In The Town! Highly Desirable Davisville Village! 3 Well Appointed Bedrooms Self-Contained Upper Unit With 964Sq With Beautiful Balcony.Separated Kitchen And Formal Dining Room. Walkers Paradise, Daily Errands Require No Car.Walking Distance To Ttc Subway And Yonge/Mount Pleasant Shops And Restaurants. Enjoy Mid-Town Living At Its Finest! Maurice Cody School District. Separate Hydro Meter For The Tenant And 60% Of The Gas And Water Also Responsible By The Tenant As Well. One Front Parking Is Included. Tenant Responsible For The Snow Removal. Minimum 1 Year Lease. Exclusive Use Of Your Landry. |
| Price | $2,799 |
| Taxes: | $0.00 |
| Occupancy: | Tenant |
| Address: | 88 Falcon Stre , Toronto, M4S 2P5, Toronto |
| Directions/Cross Streets: | Eglinton/Mt.Pleasant |
| Rooms: | 6 |
| Bedrooms: | 3 |
| Bedrooms +: | 0 |
| Family Room: | F |
| Basement: | Full |
| Furnished: | Unfu |
| Level/Floor | Room | Length(ft) | Width(ft) | Descriptions | |
| Room 1 | Second | Living Ro | 13.25 | 10.5 | Hardwood Floor, Leaded Glass, Hardwood Floor |
| Room 2 | Second | Dining Ro | 13.25 | 10.5 | Hardwood Floor, Wood Trim, Picture Window |
| Room 3 | Second | Bedroom | 16.01 | 11.78 | Large Closet, Hardwood Floor, W/O To Balcony |
| Room 4 | Second | Bedroom | 11.51 | 8.66 | Hardwood Floor, W/O To Yard, Closet |
| Room 5 | Second | Bedroom | 10.76 | 8.43 | Hardwood Floor, Window, Closet |
| Room 6 | Second | Kitchen | 12.5 | 10.17 | Eat-in Kitchen, Overlooks Backyard, Separate Room |
| Washroom Type | No. of Pieces | Level |
| Washroom Type 1 | 4 | Second |
| Washroom Type 2 | 0 | |
| Washroom Type 3 | 0 | |
| Washroom Type 4 | 0 | |
| Washroom Type 5 | 0 |
| Total Area: | 0.00 |
| Property Type: | Duplex |
| Style: | 2-Storey |
| Exterior: | Brick |
| Garage Type: | None |
| (Parking/)Drive: | Front Yard |
| Drive Parking Spaces: | 1 |
| Park #1 | |
| Parking Type: | Front Yard |
| Park #2 | |
| Parking Type: | Front Yard |
| Pool: | None |
| Laundry Access: | Ensuite |
| Property Features: | Library, Public Transit |
| CAC Included: | N |
| Water Included: | N |
| Cabel TV Included: | N |
| Common Elements Included: | N |
| Heat Included: | N |
| Parking Included: | N |
| Condo Tax Included: | N |
| Building Insurance Included: | N |
| Fireplace/Stove: | N |
| Heat Type: | Water |
| Central Air Conditioning: | Window Unit |
| Central Vac: | N |
| Laundry Level: | Syste |
| Ensuite Laundry: | F |
| Sewers: | Sewer |
| Although the information displayed is believed to be accurate, no warranties or representations are made of any kind. |
| GOLDEN LIFE REALTY LTD. |
|
|

RAY NILI
Broker
Dir:
(416) 837 7576
Bus:
(905) 731 2000
Fax:
(905) 886 7557
| Book Showing | Email a Friend |
Jump To:
At a Glance:
| Type: | Freehold - Duplex |
| Area: | Toronto |
| Municipality: | Toronto C10 |
| Neighbourhood: | Mount Pleasant East |
| Style: | 2-Storey |
| Beds: | 3 |
| Baths: | 1 |
| Fireplace: | N |
| Pool: | None |
Locatin Map:
