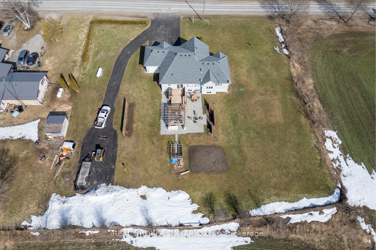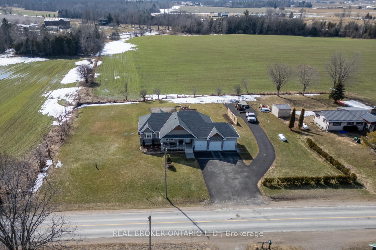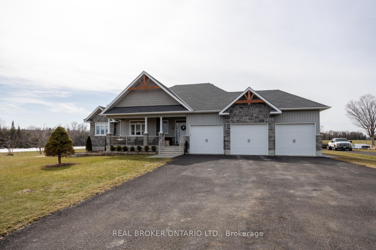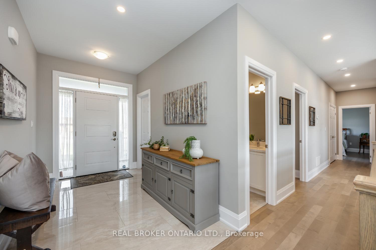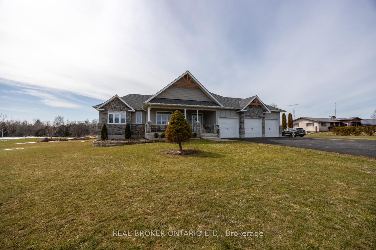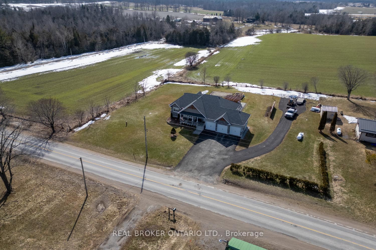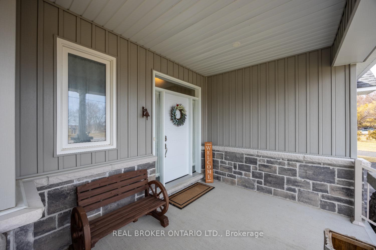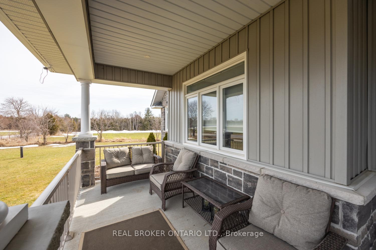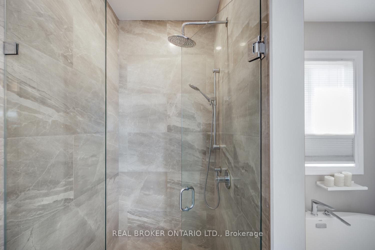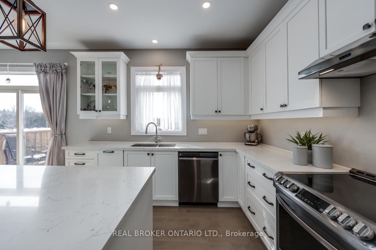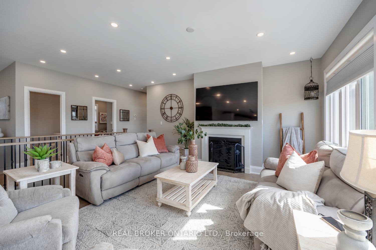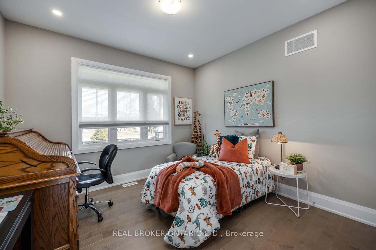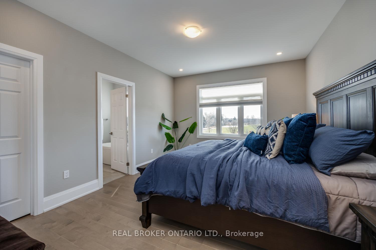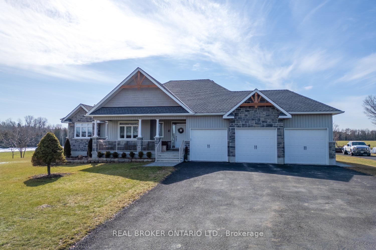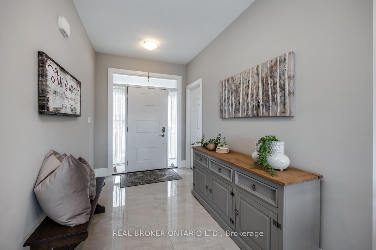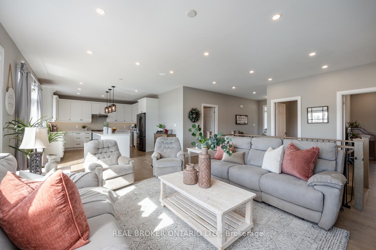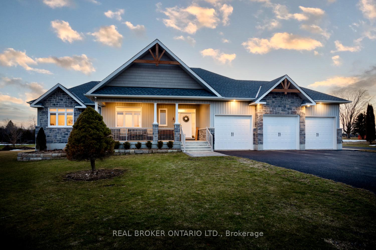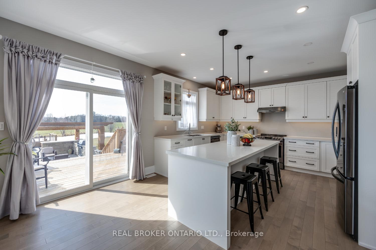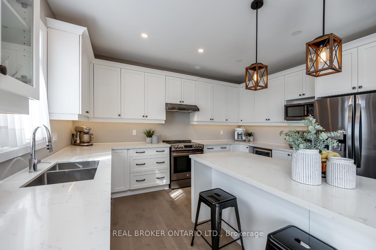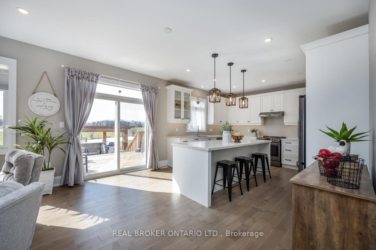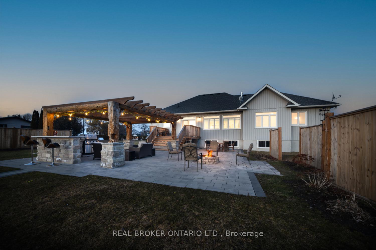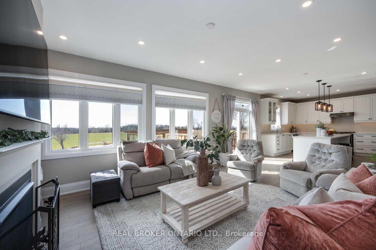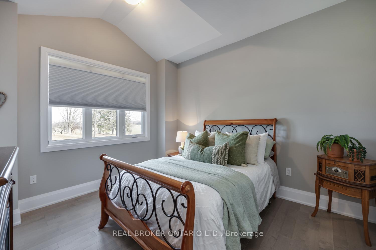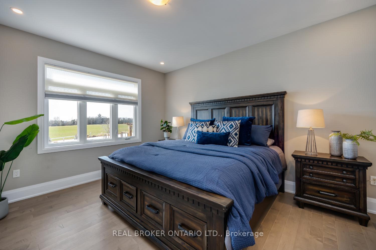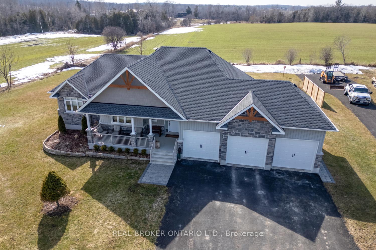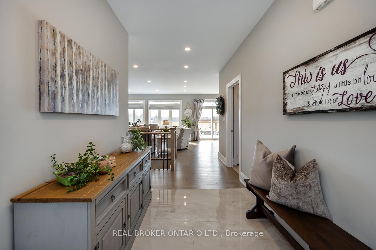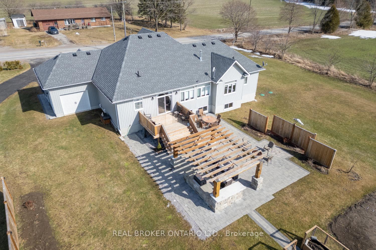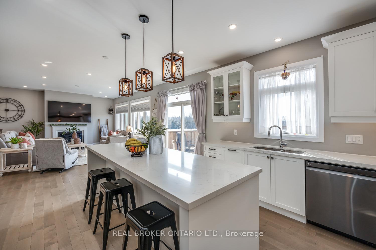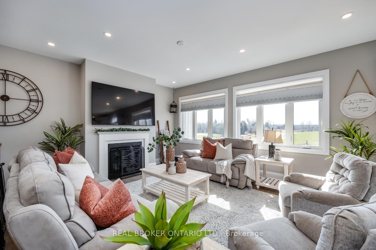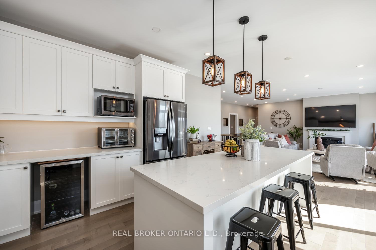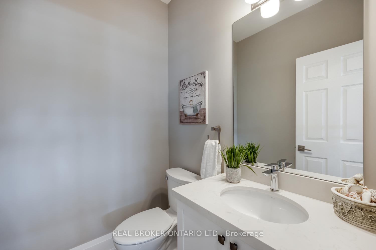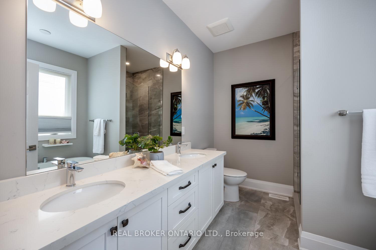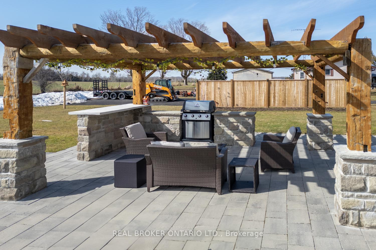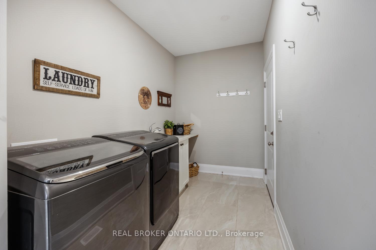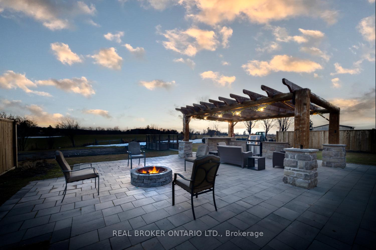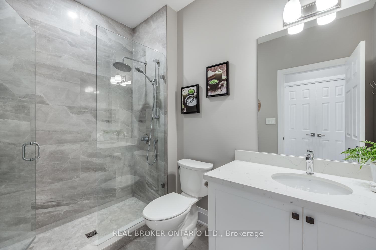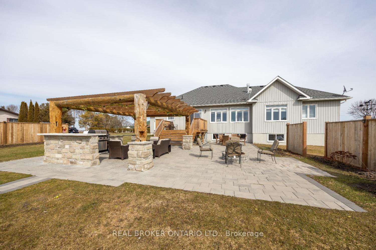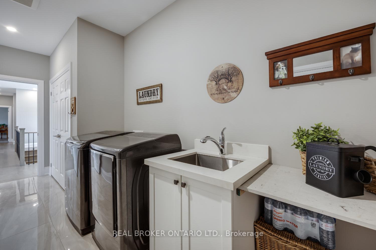$1,399,900
Available - For Sale
Listing ID: E12065024
10680 Old Scugog Road , Scugog, L0B 1B0, Durham
| Recently built in 2021, this 3 bedroom bungalow, with approximately 1918 Sq Ft of living space, is absolutely stunning. Situated on an approximately 1 acre lot, with an extra large driveway, that extends to the side backyard, has room for plenty of parking. Designed for modern living, this home boasts a charming, covered front porch that invites you inside to a bright and airy foyer, complete with a walk-in closet and convenient tile flooring. The heart of the home is the gorgeous kitchen, featuring a massive breakfast bar center island, with seating on both sides, creating a fabulous dining space for entertaining. Kitchen also features quartz counters, a window over the sink, walk-out to the deck, pot lighting, undermount lighting, and sleek, black stainless steel appliances. The open concept layout flows seamlessly into the great room, where a gas fireplace, and an abundance of windows fill the space with warmth and natural light. All three bedrooms are generously sized and feature beautiful hardwood flooring. The primary bedroom offers an extra large walk-in closet, as well as a 5 pc ensuite with a relaxing soaker tub, double sinks and heated floors. Step outside to relax on the back deck soaking up the sunshine. Deck overlooks the large patio area with a pergola, and built-in bar area, perfect for outdoor entertaining. The full, unfinished basement offers high ceilings and above-grade windows, providing endless potential for future consideration. With a spacious 3-car garage with an extra garage door leading to the backyard, and a private setting, this bungalow is beckoning you to call it home. |
| Price | $1,399,900 |
| Taxes: | $8096.32 |
| Occupancy: | Owner |
| Address: | 10680 Old Scugog Road , Scugog, L0B 1B0, Durham |
| Acreage: | .50-1.99 |
| Directions/Cross Streets: | Boundary Rd/Old Scugog |
| Rooms: | 7 |
| Bedrooms: | 3 |
| Bedrooms +: | 0 |
| Family Room: | F |
| Basement: | Full, Unfinished |
| Level/Floor | Room | Length(ft) | Width(ft) | Descriptions | |
| Room 1 | Main | Kitchen | 18.01 | 13.97 | Quartz Counter, Combined w/Dining, Breakfast Bar |
| Room 2 | Main | Dining Ro | 18.01 | 13.97 | Hardwood Floor, Combined w/Kitchen, W/O To Deck |
| Room 3 | Main | Great Roo | 18.24 | 14.04 | Hardwood Floor, Gas Fireplace, Pot Lights |
| Room 4 | Main | Laundry | 17.15 | 6.3 | Tile Floor, Laundry Sink, Access To Garage |
| Room 5 | Main | Primary B | 14.46 | 11.94 | Hardwood Floor, Walk-In Closet(s), 5 Pc Ensuite |
| Room 6 | Main | Bedroom 2 | 11.41 | 11.02 | Hardwood Floor, Double Closet |
| Room 7 | Main | Bedroom 3 | 12.04 | 10.92 | Hardwood Floor, Walk-In Closet(s), Cathedral Ceiling(s) |
| Room 8 | Main | Foyer | 11.25 | 6.92 | Tile Floor, Walk-In Closet(s) |
| Washroom Type | No. of Pieces | Level |
| Washroom Type 1 | 2 | Main |
| Washroom Type 2 | 4 | Main |
| Washroom Type 3 | 5 | Main |
| Washroom Type 4 | 0 | |
| Washroom Type 5 | 0 | |
| Washroom Type 6 | 2 | Main |
| Washroom Type 7 | 4 | Main |
| Washroom Type 8 | 5 | Main |
| Washroom Type 9 | 0 | |
| Washroom Type 10 | 0 | |
| Washroom Type 11 | 2 | Main |
| Washroom Type 12 | 4 | Main |
| Washroom Type 13 | 5 | Main |
| Washroom Type 14 | 0 | |
| Washroom Type 15 | 0 |
| Total Area: | 0.00 |
| Approximatly Age: | 0-5 |
| Property Type: | Detached |
| Style: | Bungalow |
| Exterior: | Vinyl Siding, Stone |
| Garage Type: | Attached |
| (Parking/)Drive: | Private |
| Drive Parking Spaces: | 10 |
| Park #1 | |
| Parking Type: | Private |
| Park #2 | |
| Parking Type: | Private |
| Pool: | None |
| Approximatly Age: | 0-5 |
| Approximatly Square Footage: | 1500-2000 |
| CAC Included: | N |
| Water Included: | N |
| Cabel TV Included: | N |
| Common Elements Included: | N |
| Heat Included: | N |
| Parking Included: | N |
| Condo Tax Included: | N |
| Building Insurance Included: | N |
| Fireplace/Stove: | Y |
| Heat Type: | Forced Air |
| Central Air Conditioning: | Central Air |
| Central Vac: | N |
| Laundry Level: | Syste |
| Ensuite Laundry: | F |
| Sewers: | Septic |
$
%
Years
This calculator is for demonstration purposes only. Always consult a professional
financial advisor before making personal financial decisions.
| Although the information displayed is believed to be accurate, no warranties or representations are made of any kind. |
| REAL BROKER ONTARIO LTD. |
|
|

RAY NILI
Broker
Dir:
(416) 837 7576
Bus:
(905) 731 2000
Fax:
(905) 886 7557
| Virtual Tour | Book Showing | Email a Friend |
Jump To:
At a Glance:
| Type: | Freehold - Detached |
| Area: | Durham |
| Municipality: | Scugog |
| Neighbourhood: | Rural Scugog |
| Style: | Bungalow |
| Approximate Age: | 0-5 |
| Tax: | $8,096.32 |
| Beds: | 3 |
| Baths: | 3 |
| Fireplace: | Y |
| Pool: | None |
Locatin Map:
Payment Calculator:
