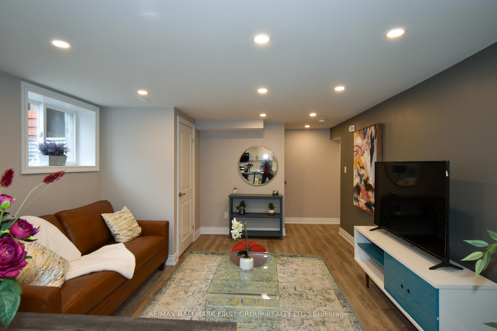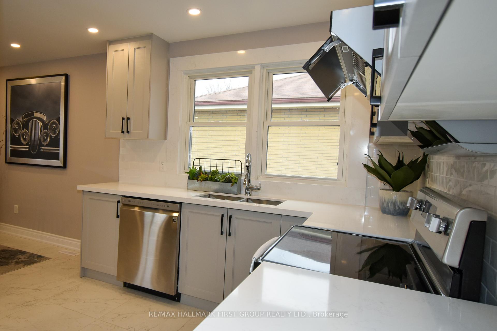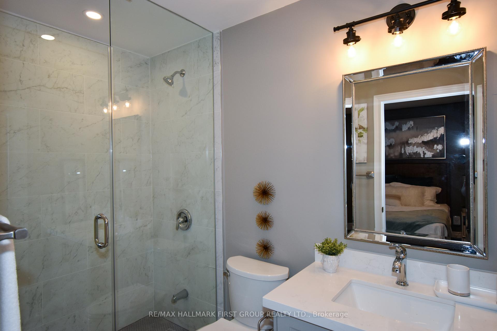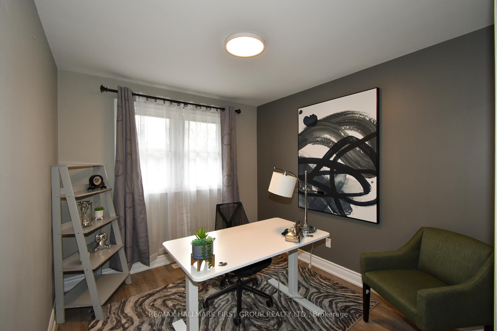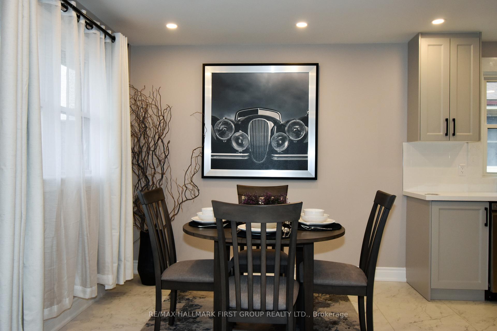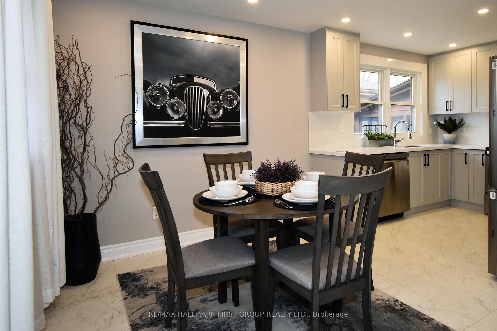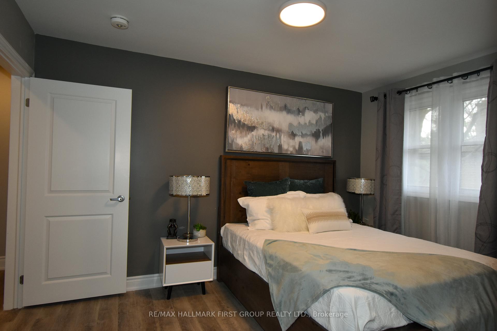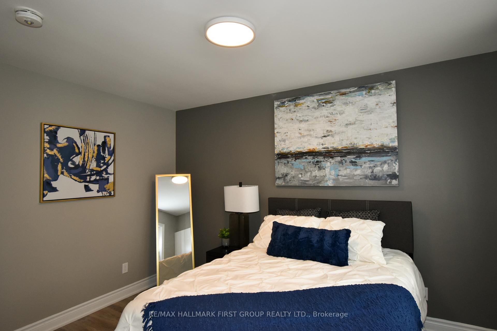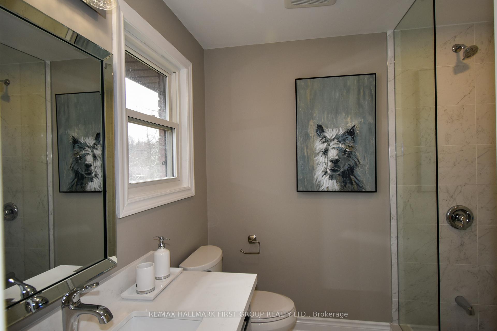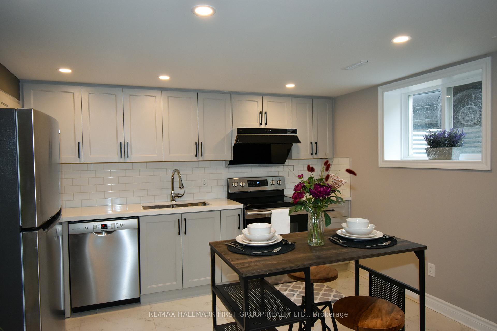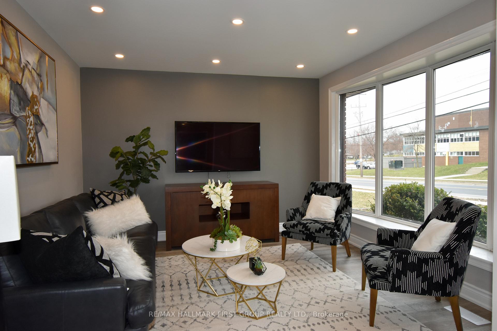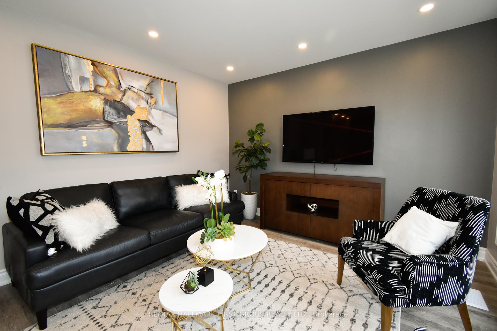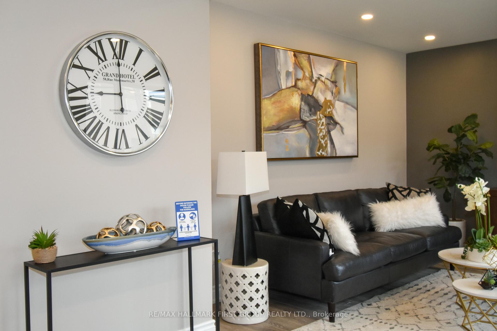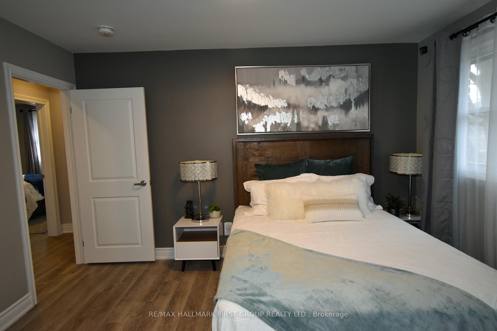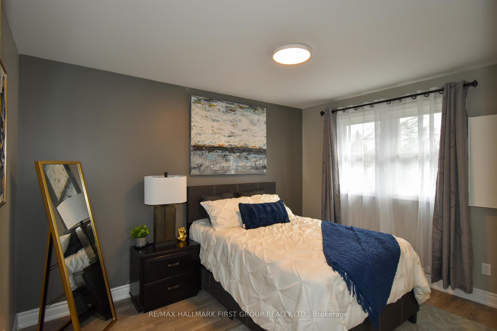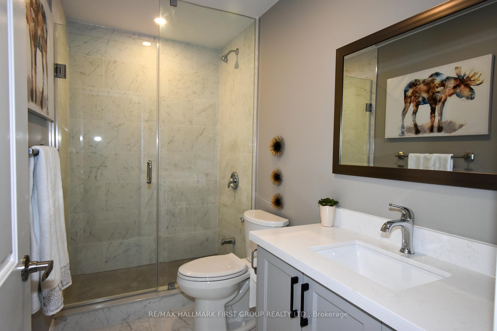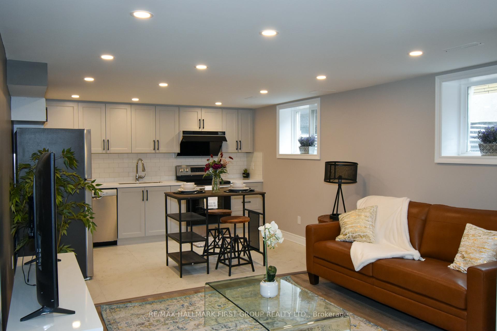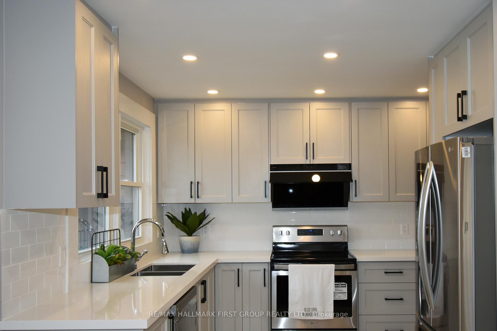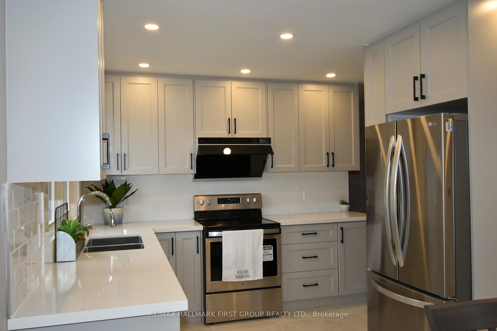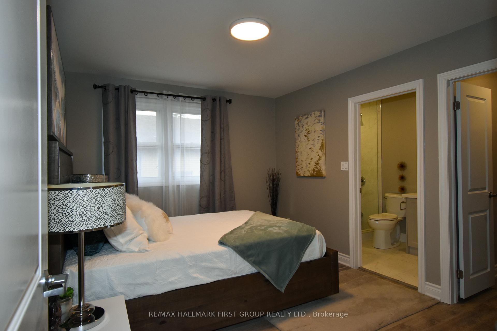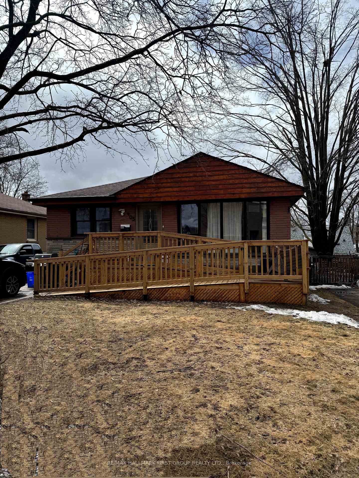$2,599
Available - For Rent
Listing ID: X12065031
905 Hilliard Stre , Peterborough, K9H 5R8, Peterborough
| Welcome to your ideal family home. A beautifully renovated, sun-filled main floor unit designed for modern comfort and connection. This spacious home features 3 large bedrooms and 3 full bathrooms, two of which are private ensuites perfect for families or guests. Enjoy an open-concept living space with natural light, elegant finishes, and a chef-inspired kitchen with custom cabinetry and stainless steel appliances. In-suite laundry adds everyday convenience. Nestled in a family-friendly neighborhood, just minutes from top-rated schools, parks, and playgrounds, everything you need is close to home This unit includes 2 parking spaces with shared responsibilities for yard maintenance and snow removal. Tenant pays separately metered hydro & 60% of gas & water. Pet restrictions apply. Non-smoking home. Tenant insurance required. Don't miss this opportunity to live in a stunning, move-in ready home! (Property has a newly added wheelchair accessible ramp for front door access) Available June 1st 2025. |
| Price | $2,599 |
| Taxes: | $0.00 |
| Occupancy: | Tenant |
| Address: | 905 Hilliard Stre , Peterborough, K9H 5R8, Peterborough |
| Directions/Cross Streets: | Hilliard st/Philip st |
| Rooms: | 5 |
| Bedrooms: | 3 |
| Bedrooms +: | 0 |
| Family Room: | T |
| Basement: | None |
| Furnished: | Unfu |
| Level/Floor | Room | Length(ft) | Width(ft) | Descriptions | |
| Room 1 | Main | Living Ro | 12.3 | 11.48 | Pot Lights, Open Concept |
| Room 2 | Main | Kitchen | 9.81 | 8.89 | Quartz Counter, Pot Lights, Combined w/Dining |
| Room 3 | Main | Dining Ro | 13.58 | 9.64 | Pot Lights, Combined w/Kitchen |
| Room 4 | Main | Bedroom | 12.4 | 9.15 | Ensuite Bath, 3 Pc Bath |
| Room 5 | Main | Bedroom 2 | 12.82 | 9.48 | Ensuite Bath |
| Room 6 | Main | Bedroom 3 | 10.14 | 9.05 |
| Washroom Type | No. of Pieces | Level |
| Washroom Type 1 | 3 | Main |
| Washroom Type 2 | 3 | Main |
| Washroom Type 3 | 3 | Main |
| Washroom Type 4 | 0 | |
| Washroom Type 5 | 0 | |
| Washroom Type 6 | 3 | Main |
| Washroom Type 7 | 3 | Main |
| Washroom Type 8 | 3 | Main |
| Washroom Type 9 | 0 | |
| Washroom Type 10 | 0 |
| Total Area: | 0.00 |
| Approximatly Age: | 51-99 |
| Property Type: | Detached |
| Style: | Bungalow |
| Exterior: | Brick |
| Garage Type: | None |
| Drive Parking Spaces: | 2 |
| Pool: | None |
| Laundry Access: | Ensuite |
| Other Structures: | Garden Shed, F |
| Approximatly Age: | 51-99 |
| Approximatly Square Footage: | 1100-1500 |
| CAC Included: | N |
| Water Included: | N |
| Cabel TV Included: | N |
| Common Elements Included: | N |
| Heat Included: | N |
| Parking Included: | Y |
| Condo Tax Included: | N |
| Building Insurance Included: | N |
| Fireplace/Stove: | N |
| Heat Type: | Forced Air |
| Central Air Conditioning: | Central Air |
| Central Vac: | N |
| Laundry Level: | Syste |
| Ensuite Laundry: | F |
| Sewers: | Sewer |
| Utilities-Cable: | A |
| Utilities-Hydro: | Y |
| Although the information displayed is believed to be accurate, no warranties or representations are made of any kind. |
| RE/MAX HALLMARK FIRST GROUP REALTY LTD. |
|
|

RAY NILI
Broker
Dir:
(416) 837 7576
Bus:
(905) 731 2000
Fax:
(905) 886 7557
| Book Showing | Email a Friend |
Jump To:
At a Glance:
| Type: | Freehold - Detached |
| Area: | Peterborough |
| Municipality: | Peterborough |
| Neighbourhood: | Northcrest |
| Style: | Bungalow |
| Approximate Age: | 51-99 |
| Beds: | 3 |
| Baths: | 3 |
| Fireplace: | N |
| Pool: | None |
Locatin Map:
