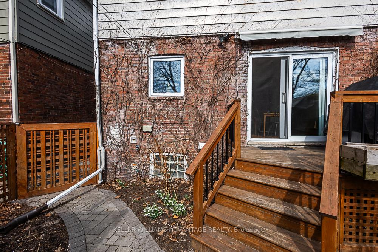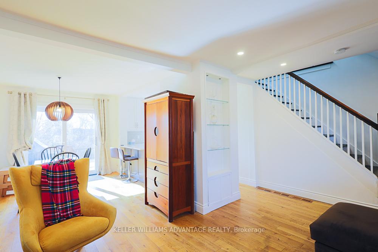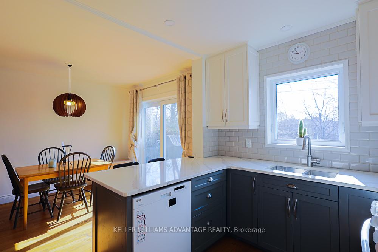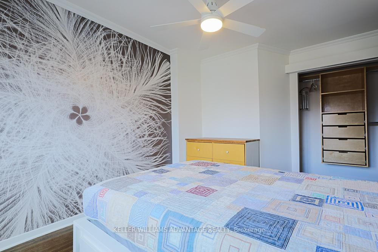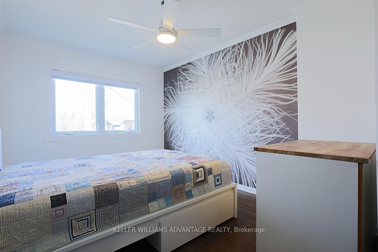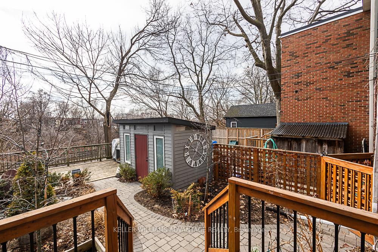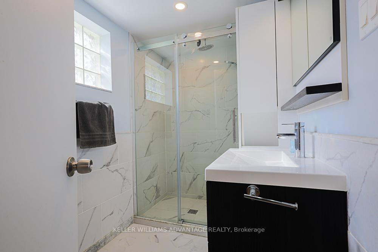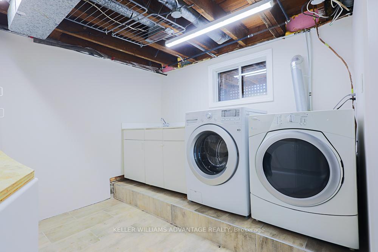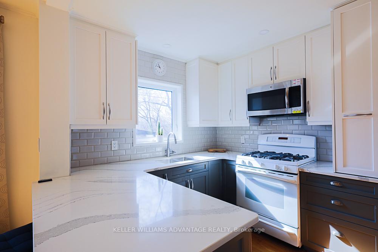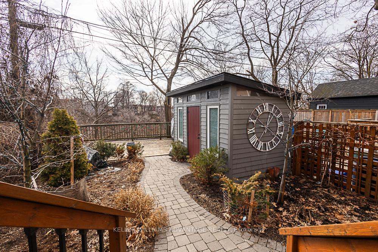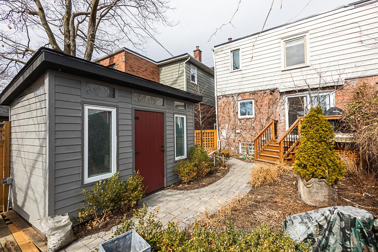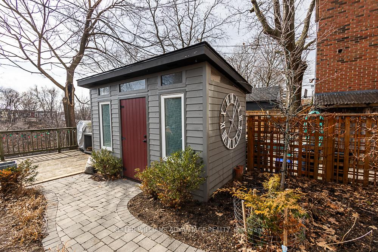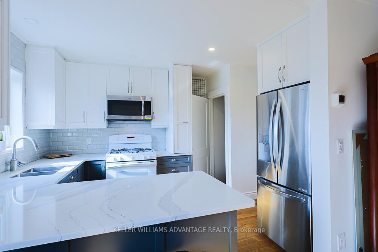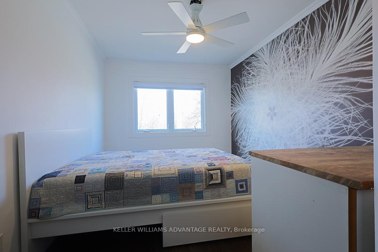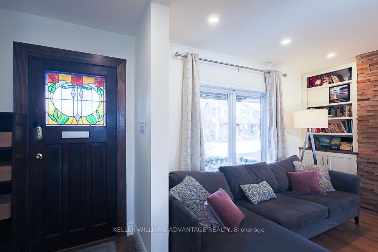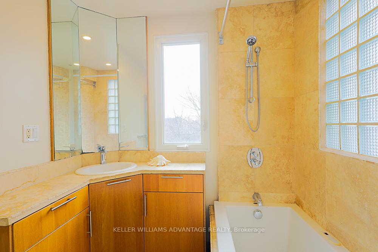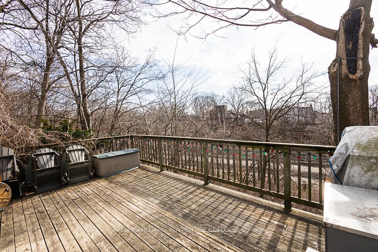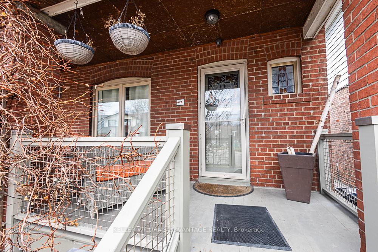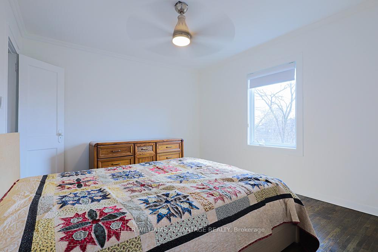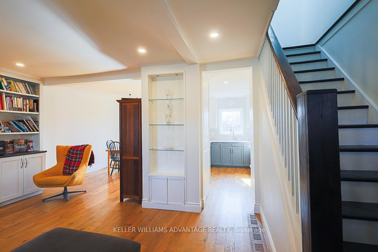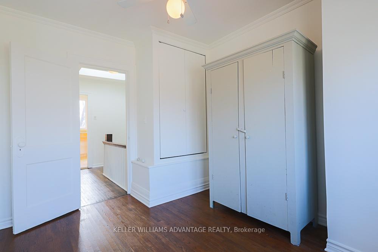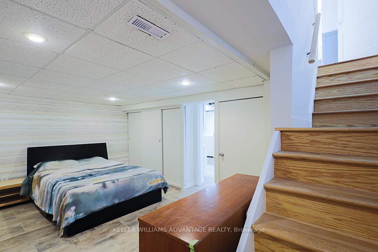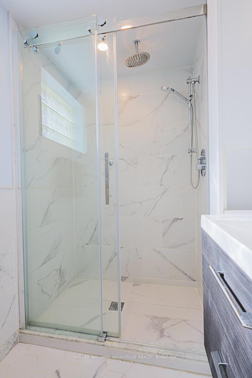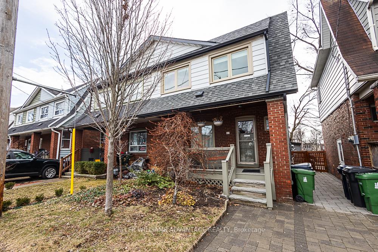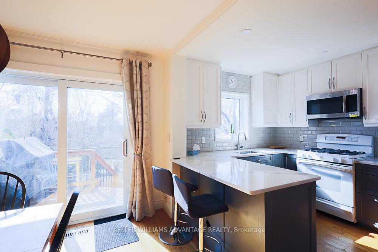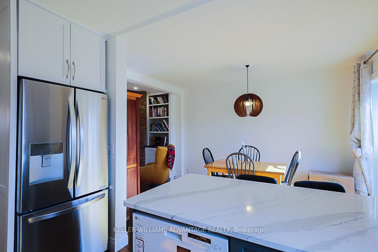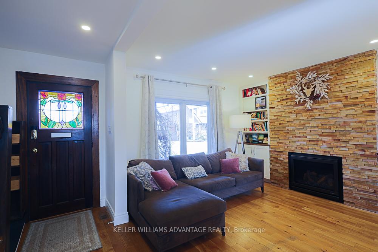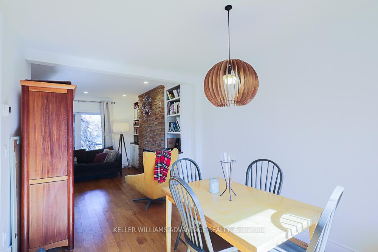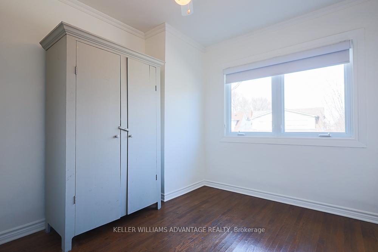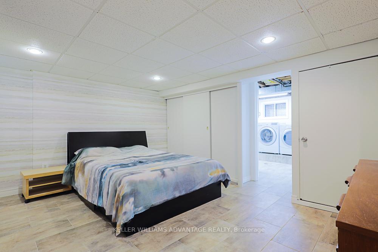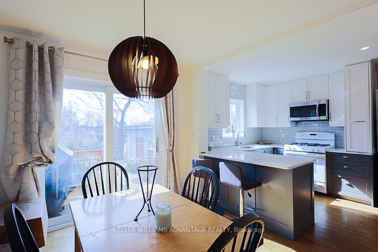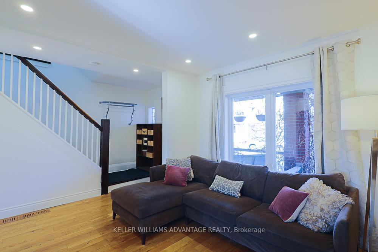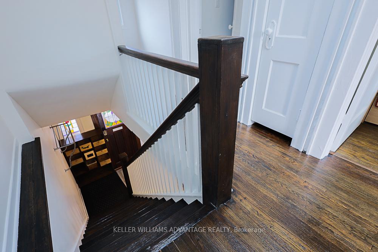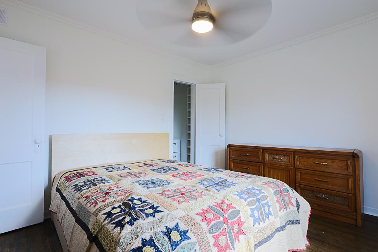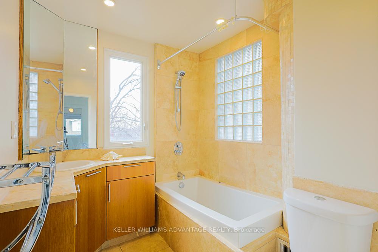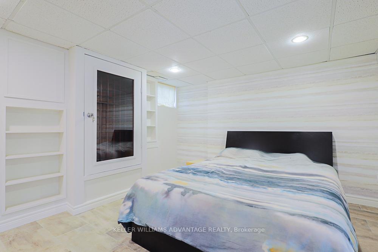$4,000
Available - For Rent
Listing ID: E12028882
67 Oakcrest Aven , Toronto, M4C 1B4, Toronto
| This spacious & sun-filled home is move-in ready and has it all! Covered front porch, updated kitchen with Cambria quartz counters, and breakfast bar with main floor gas fireplace. Fabulous oasis backyard on a ravine lot is picturesque all year round and perfect for relaxing or hosting. Upstairs you will find 3 well-sized bedrooms with large closets, hardwood floors, and 4 piece bath. The lower level with a separate entrance and rec room can be used as an additional bedroom or work-from-home space with heated floors, renovated 3 pc bath, workshop, and ensuite laundry.Client RemarksThis spacious & sun-filled home is move-in ready and has it all! Covered front porch, updated kitchen with Cambria quartz counters, and breakfast bar with main floor gas fireplace. Fabulous oasis backyard on a ravine lot is picturesque all year round and perfect for relaxing or hosting. Upstairs you will find 3 well-sized bedrooms with large closets, hardwood floors, and 4 piece bath. The lower level with a separate entrance and rec room can be used as an additional bedroom or work-from-home space with heated floors, renovated 3 pc bath, workshop, and ensuite laundry. |
| Price | $4,000 |
| Taxes: | $0.00 |
| Occupancy: | Tenant |
| Address: | 67 Oakcrest Aven , Toronto, M4C 1B4, Toronto |
| Directions/Cross Streets: | Woodbine & Danforth |
| Rooms: | 6 |
| Bedrooms: | 3 |
| Bedrooms +: | 0 |
| Family Room: | F |
| Basement: | Finished |
| Furnished: | Unfu |
| Level/Floor | Room | Length(ft) | Width(ft) | Descriptions | |
| Room 1 | Main | Living Ro | Combined w/Dining, Hardwood Floor, Fireplace | ||
| Room 2 | Main | Dining Ro | Hardwood Floor, Combined w/Kitchen, W/O To Deck | ||
| Room 3 | Main | Kitchen | Hardwood Floor, Breakfast Bar, Combined w/Dining | ||
| Room 4 | Second | Primary B | Hardwood Floor, Window, Closet | ||
| Room 5 | Second | Bedroom 2 | Hardwood Floor, Window, Closet | ||
| Room 6 | Second | Bedroom 3 | Hardwood Floor, Window, Closet | ||
| Room 7 | Basement | Recreatio | Tile Floor, Above Grade Window, Closet |
| Washroom Type | No. of Pieces | Level |
| Washroom Type 1 | 4 | Second |
| Washroom Type 2 | 3 | Basement |
| Washroom Type 3 | 0 | |
| Washroom Type 4 | 0 | |
| Washroom Type 5 | 0 |
| Total Area: | 0.00 |
| Property Type: | Semi-Detached |
| Style: | 2-Storey |
| Exterior: | Brick |
| Garage Type: | None |
| (Parking/)Drive: | Mutual |
| Drive Parking Spaces: | 0 |
| Park #1 | |
| Parking Type: | Mutual |
| Park #2 | |
| Parking Type: | Mutual |
| Pool: | None |
| Laundry Access: | Ensuite |
| Approximatly Square Footage: | 700-1100 |
| Property Features: | Hospital, Park |
| CAC Included: | N |
| Water Included: | N |
| Cabel TV Included: | N |
| Common Elements Included: | N |
| Heat Included: | N |
| Parking Included: | N |
| Condo Tax Included: | N |
| Building Insurance Included: | N |
| Fireplace/Stove: | Y |
| Heat Type: | Forced Air |
| Central Air Conditioning: | Central Air |
| Central Vac: | N |
| Laundry Level: | Syste |
| Ensuite Laundry: | F |
| Sewers: | Sewer |
| Although the information displayed is believed to be accurate, no warranties or representations are made of any kind. |
| KELLER WILLIAMS ADVANTAGE REALTY |
|
|

RAY NILI
Broker
Dir:
(416) 837 7576
Bus:
(905) 731 2000
Fax:
(905) 886 7557
| Book Showing | Email a Friend |
Jump To:
At a Glance:
| Type: | Freehold - Semi-Detached |
| Area: | Toronto |
| Municipality: | Toronto E02 |
| Neighbourhood: | East End-Danforth |
| Style: | 2-Storey |
| Beds: | 3 |
| Baths: | 2 |
| Fireplace: | Y |
| Pool: | None |
Locatin Map:
