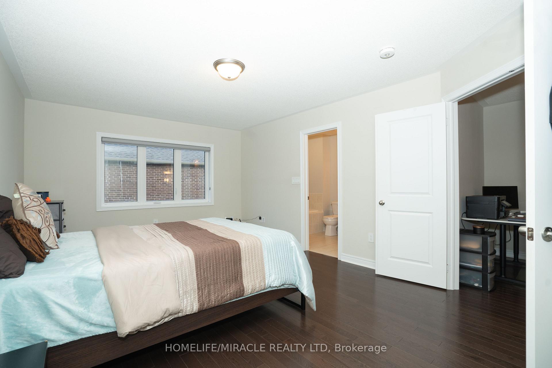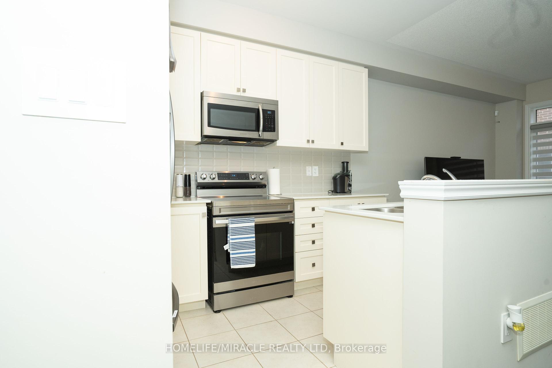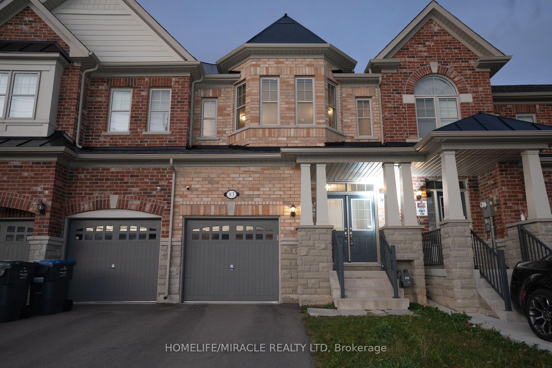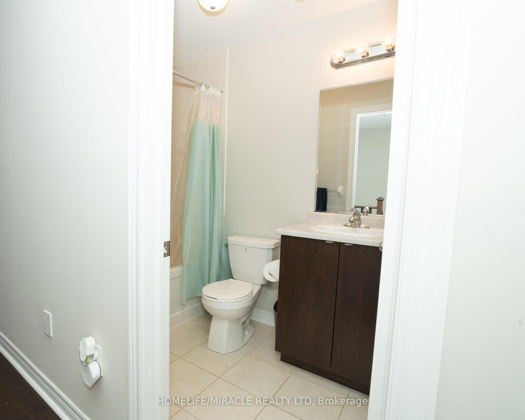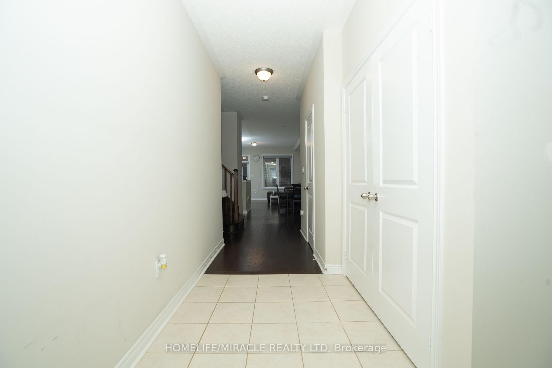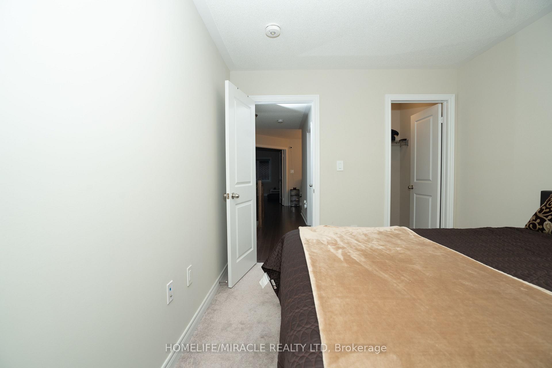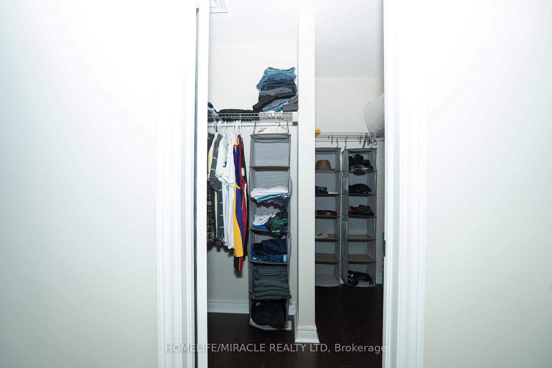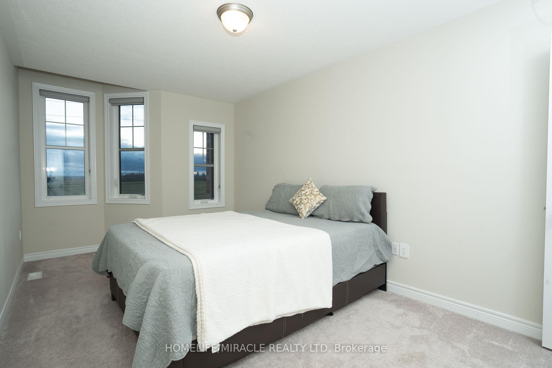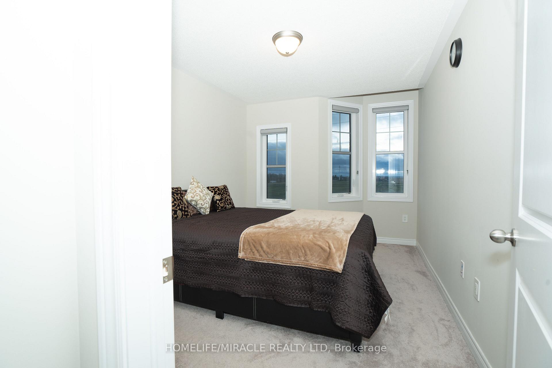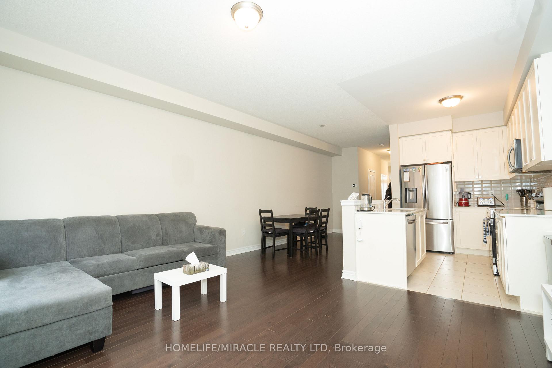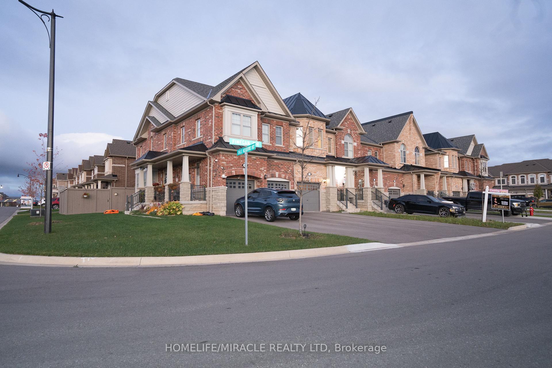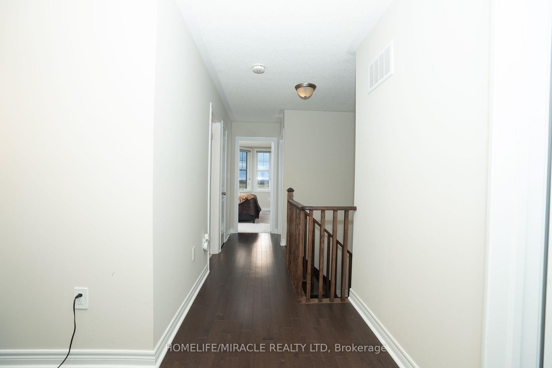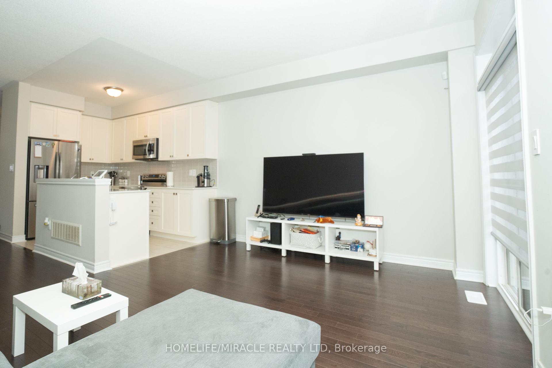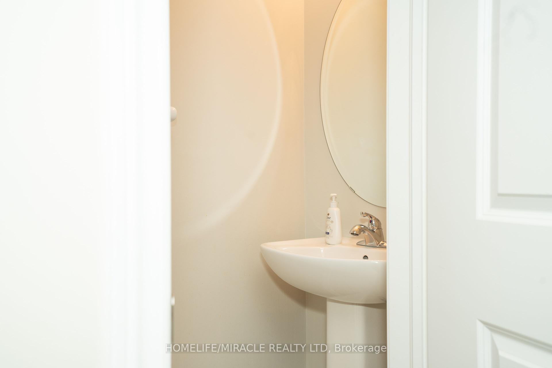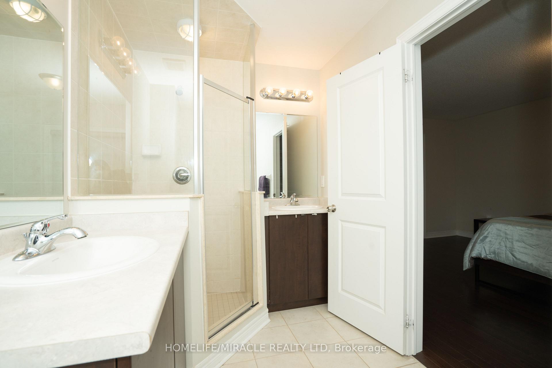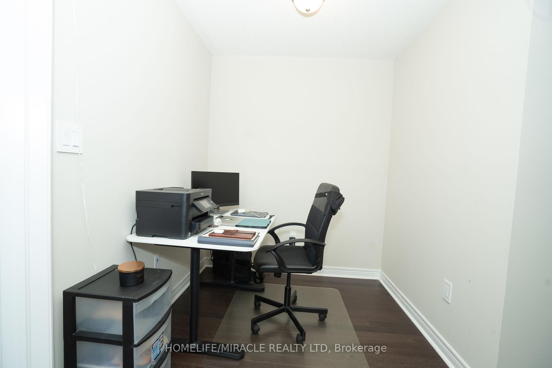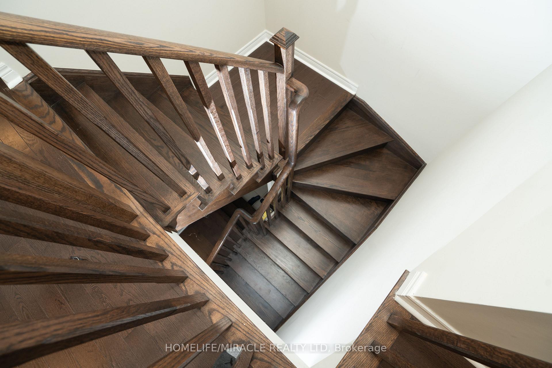$925,000
Available - For Sale
Listing ID: W12065068
83 Finegan Circ , Brampton, L7A 0B7, Peel
| Welcome to 83 Finegan Circle, a stunning 3-bedroom, 2.5-bathroom home in the heart of Brampton! Filled with natural light, this meticulously designed townhouse boasts upgraded finishes, including elegant hardwood flooring throughout. The spacious primary bedroom is a luxurious retreat, featuring hardwood floors and an elegant 5-piece ensuite for ultimate relaxation. Two additional bedrooms offer ample closet space and large windows, providing plenty of natural light. The modern kitchen is equipped with sleek stainless steel appliances, adding a contemporary touch to this beautiful space. With its prime location close to all amenities, this home combines style, comfort, and convenience in one exceptional package. Don't miss out on making this your next home! |
| Price | $925,000 |
| Taxes: | $4728.00 |
| Occupancy: | Tenant |
| Address: | 83 Finegan Circ , Brampton, L7A 0B7, Peel |
| Acreage: | < .50 |
| Directions/Cross Streets: | Mississauga Rd and Wanless Dr |
| Rooms: | 2 |
| Bedrooms: | 3 |
| Bedrooms +: | 0 |
| Family Room: | T |
| Basement: | Unfinished |
| Level/Floor | Room | Length(ft) | Width(ft) | Descriptions | |
| Room 1 | Ground | Great Roo | 23.94 | 8.99 | Hardwood Floor, Combined w/Family, Open Concept |
| Room 2 | Ground | Kitchen | 11.97 | 8.2 | Combined w/Great Rm, Ceramic Floor, Breakfast Bar |
| Room 3 | Ground | Dining Ro | 10.86 | 8.2 | Hardwood Floor, Combined w/Great Rm, Combined w/Living |
| Room 4 | Ground | Bathroom | 4.26 | 2.3 | 2 Pc Bath, Ceramic Floor, Bar Sink |
| Room 5 | Second | Primary B | 17.97 | 12.37 | 2 Pc Ensuite, Walk-In Closet(s), Hardwood Floor |
| Room 6 | Second | Bedroom 2 | 15.38 | 9.48 | Window, Walk-In Closet(s), Broadloom |
| Room 7 | Second | Bedroom 3 | 11.09 | 9.48 | Window, Walk-In Closet(s), Broadloom |
| Room 8 | Second | Den | 6.53 | 6.46 | Hardwood Floor |
| Washroom Type | No. of Pieces | Level |
| Washroom Type 1 | 4 | Main |
| Washroom Type 2 | 3 | Second |
| Washroom Type 3 | 2 | Ground |
| Washroom Type 4 | 0 | |
| Washroom Type 5 | 0 |
| Total Area: | 0.00 |
| Approximatly Age: | 0-5 |
| Property Type: | Att/Row/Townhouse |
| Style: | 2 1/2 Storey |
| Exterior: | Brick, Shingle |
| Garage Type: | Built-In |
| (Parking/)Drive: | Available |
| Drive Parking Spaces: | 1 |
| Park #1 | |
| Parking Type: | Available |
| Park #2 | |
| Parking Type: | Available |
| Pool: | None |
| Approximatly Age: | 0-5 |
| Approximatly Square Footage: | 1500-2000 |
| Property Features: | Clear View, Library |
| CAC Included: | N |
| Water Included: | N |
| Cabel TV Included: | N |
| Common Elements Included: | N |
| Heat Included: | N |
| Parking Included: | N |
| Condo Tax Included: | N |
| Building Insurance Included: | N |
| Fireplace/Stove: | N |
| Heat Type: | Forced Air |
| Central Air Conditioning: | Central Air |
| Central Vac: | N |
| Laundry Level: | Syste |
| Ensuite Laundry: | F |
| Sewers: | Sewer |
| Utilities-Cable: | A |
| Utilities-Hydro: | Y |
$
%
Years
This calculator is for demonstration purposes only. Always consult a professional
financial advisor before making personal financial decisions.
| Although the information displayed is believed to be accurate, no warranties or representations are made of any kind. |
| HOMELIFE/MIRACLE REALTY LTD |
|
|

RAY NILI
Broker
Dir:
(416) 837 7576
Bus:
(905) 731 2000
Fax:
(905) 886 7557
| Book Showing | Email a Friend |
Jump To:
At a Glance:
| Type: | Freehold - Att/Row/Townhouse |
| Area: | Peel |
| Municipality: | Brampton |
| Neighbourhood: | Northwest Brampton |
| Style: | 2 1/2 Storey |
| Approximate Age: | 0-5 |
| Tax: | $4,728 |
| Beds: | 3 |
| Baths: | 3 |
| Fireplace: | N |
| Pool: | None |
Locatin Map:
Payment Calculator:
