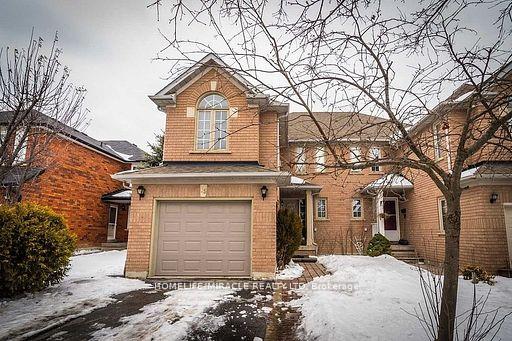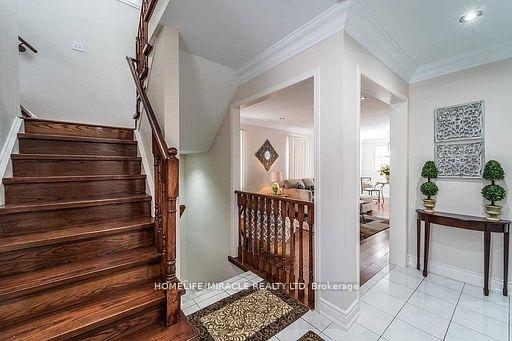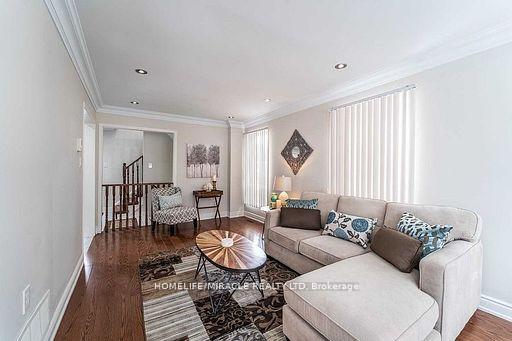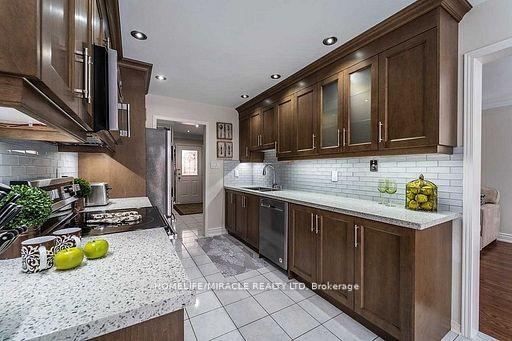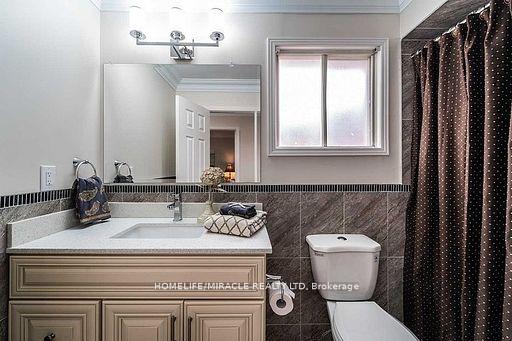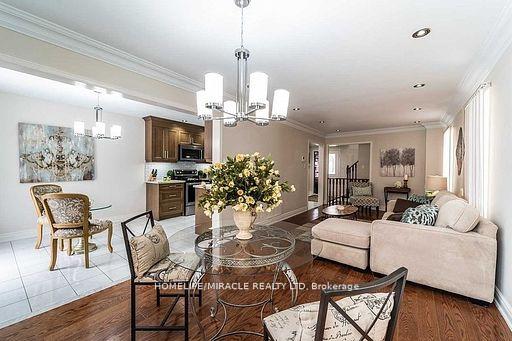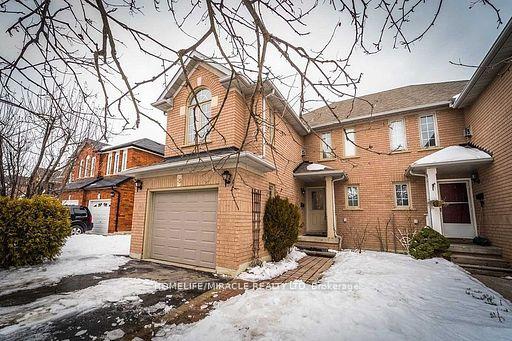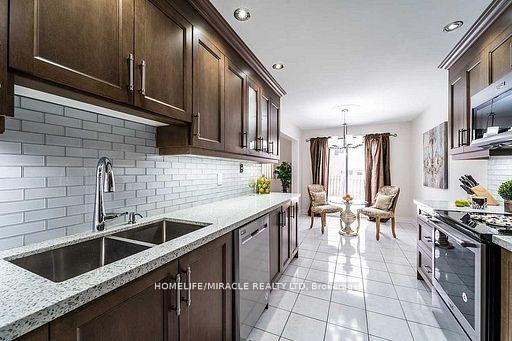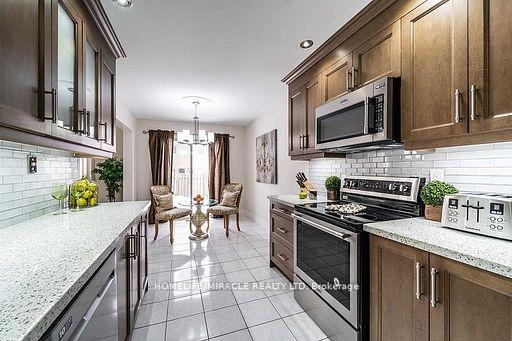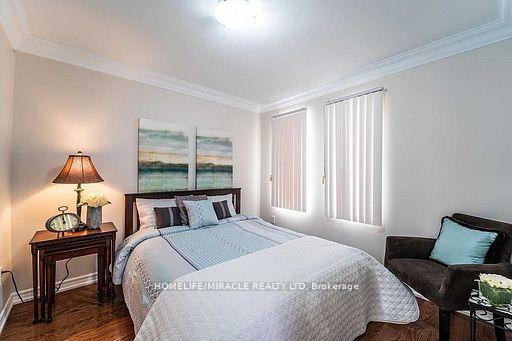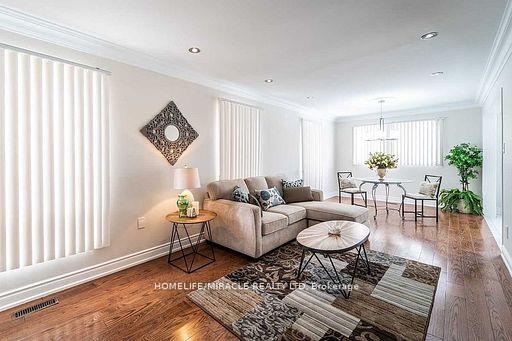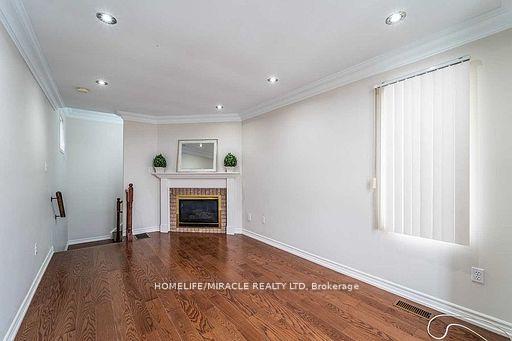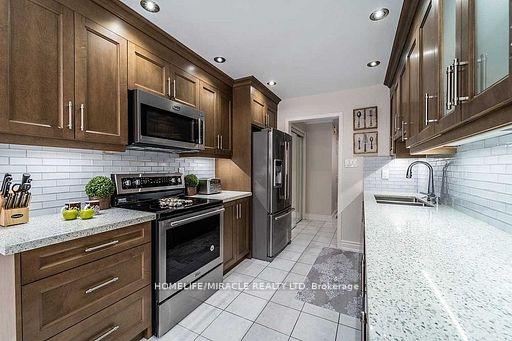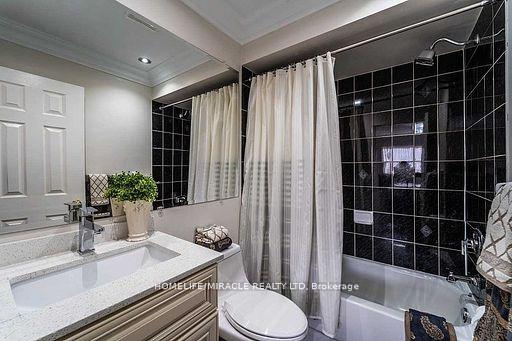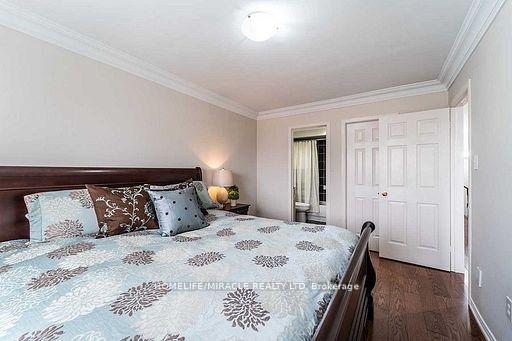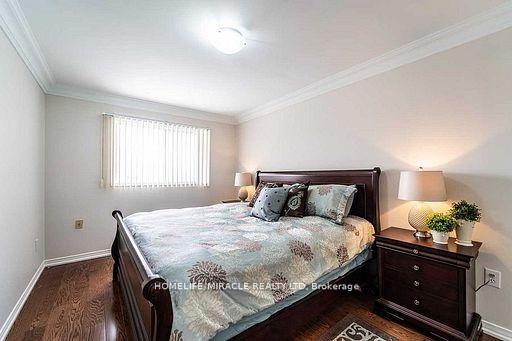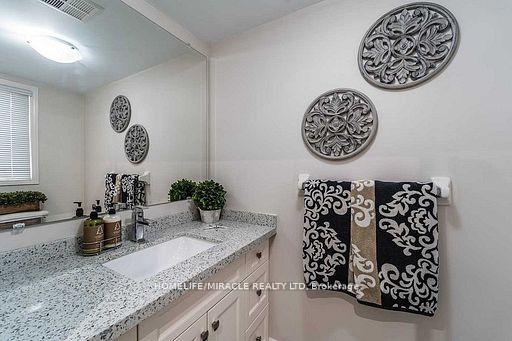$799,000
Available - For Sale
Listing ID: W12065069
15 Palmolive Stre , Brampton, L6R 1P4, Peel
| Welcome to this prime location! A semi-detached, newly painted 2-story house along side an extra wide driveway that allows parking for for family & guests. Floor plan designed for the whole family, Beautifully designed kitchen with quartz countertops, glass backsplash, pot lights, crown molding, smooth ceiling, gas fireplace, and a finished basement with kitchen, one bedroom and one bath. This property is conveniently located within 2-7 minutes from schools, park, trinity common mall, movie theatre, highway 410, hospital, sports centre, plaza, place of worship. Please note the Pictures are from the previous listing. BOOK YOUR SHOWING TODAY. Do not miss your opportunity to see it. Patio table in the backyard. s/s appliances, hardwood floor, washer/dryer |
| Price | $799,000 |
| Taxes: | $5124.72 |
| Assessment Year: | 2025 |
| Occupancy: | Owner+T |
| Address: | 15 Palmolive Stre , Brampton, L6R 1P4, Peel |
| Acreage: | < .50 |
| Directions/Cross Streets: | Bramalea Rd & Sandalwood Pkwy |
| Rooms: | 8 |
| Rooms +: | 1 |
| Bedrooms: | 3 |
| Bedrooms +: | 1 |
| Family Room: | T |
| Basement: | Finished |
| Level/Floor | Room | Length(ft) | Width(ft) | Descriptions | |
| Room 1 | Main | Living Ro | 21.58 | 10.33 | Combined w/Dining, Hardwood Floor, Crown Moulding |
| Room 2 | Main | Dining Ro | Combined w/Living, Hardwood Floor, Window | ||
| Room 3 | Main | Kitchen | 20.01 | 9.05 | Backsplash, Stainless Steel Appl, Quartz Counter |
| Room 4 | Main | Breakfast | W/O To Yard, Ceramic Floor | ||
| Room 5 | In Between | Family Ro | 16.5 | 9.64 | Gas Fireplace, Hardwood Floor, Window |
| Room 6 | Upper | Primary B | 14.89 | 9.45 | 4 Pc Ensuite, Walk-In Closet(s), Hardwood Floor |
| Room 7 | Upper | Bedroom 2 | 9.84 | 9.74 | Window, Closet, Hardwood Floor |
| Room 8 | Upper | Bedroom 3 | 13.58 | 9.28 | Window, Hardwood Floor, Closet |
| Room 9 | Lower | Recreatio | 25.49 | 18.99 | 3 Pc Bath, Ceramic Floor, Pot Lights |
| Washroom Type | No. of Pieces | Level |
| Washroom Type 1 | 2 | Main |
| Washroom Type 2 | 3 | Second |
| Washroom Type 3 | 3 | Basement |
| Washroom Type 4 | 0 | |
| Washroom Type 5 | 0 | |
| Washroom Type 6 | 2 | Main |
| Washroom Type 7 | 3 | Second |
| Washroom Type 8 | 3 | Basement |
| Washroom Type 9 | 0 | |
| Washroom Type 10 | 0 | |
| Washroom Type 11 | 2 | Main |
| Washroom Type 12 | 3 | Second |
| Washroom Type 13 | 3 | Basement |
| Washroom Type 14 | 0 | |
| Washroom Type 15 | 0 |
| Total Area: | 0.00 |
| Approximatly Age: | 16-30 |
| Property Type: | Semi-Detached |
| Style: | 2-Storey |
| Exterior: | Brick |
| Garage Type: | Built-In |
| (Parking/)Drive: | Private |
| Drive Parking Spaces: | 2 |
| Park #1 | |
| Parking Type: | Private |
| Park #2 | |
| Parking Type: | Private |
| Pool: | None |
| Approximatly Age: | 16-30 |
| Approximatly Square Footage: | 1100-1500 |
| Property Features: | Fenced Yard, Library |
| CAC Included: | N |
| Water Included: | N |
| Cabel TV Included: | N |
| Common Elements Included: | N |
| Heat Included: | N |
| Parking Included: | N |
| Condo Tax Included: | N |
| Building Insurance Included: | N |
| Fireplace/Stove: | Y |
| Heat Type: | Forced Air |
| Central Air Conditioning: | Central Air |
| Central Vac: | Y |
| Laundry Level: | Syste |
| Ensuite Laundry: | F |
| Elevator Lift: | False |
| Sewers: | Sewer |
| Water: | Unknown |
| Water Supply Types: | Unknown |
| Utilities-Cable: | Y |
| Utilities-Hydro: | Y |
$
%
Years
This calculator is for demonstration purposes only. Always consult a professional
financial advisor before making personal financial decisions.
| Although the information displayed is believed to be accurate, no warranties or representations are made of any kind. |
| HOMELIFE/MIRACLE REALTY LTD |
|
|

RAY NILI
Broker
Dir:
(416) 837 7576
Bus:
(905) 731 2000
Fax:
(905) 886 7557
| Book Showing | Email a Friend |
Jump To:
At a Glance:
| Type: | Freehold - Semi-Detached |
| Area: | Peel |
| Municipality: | Brampton |
| Neighbourhood: | Sandringham-Wellington |
| Style: | 2-Storey |
| Approximate Age: | 16-30 |
| Tax: | $5,124.72 |
| Beds: | 3+1 |
| Baths: | 4 |
| Fireplace: | Y |
| Pool: | None |
Locatin Map:
Payment Calculator:
