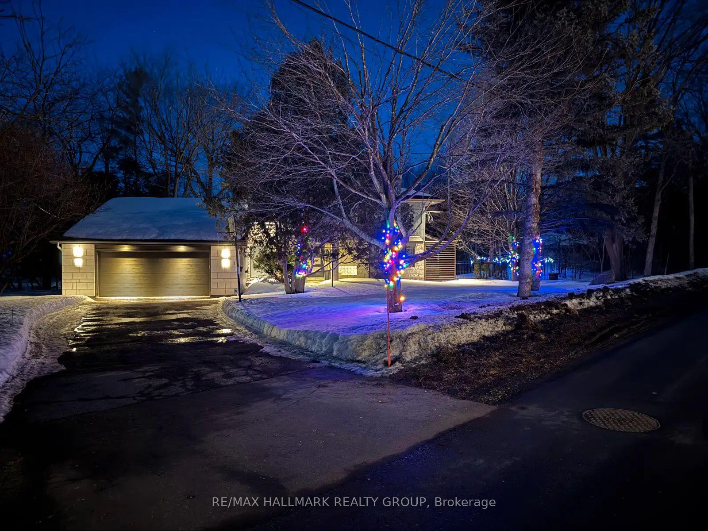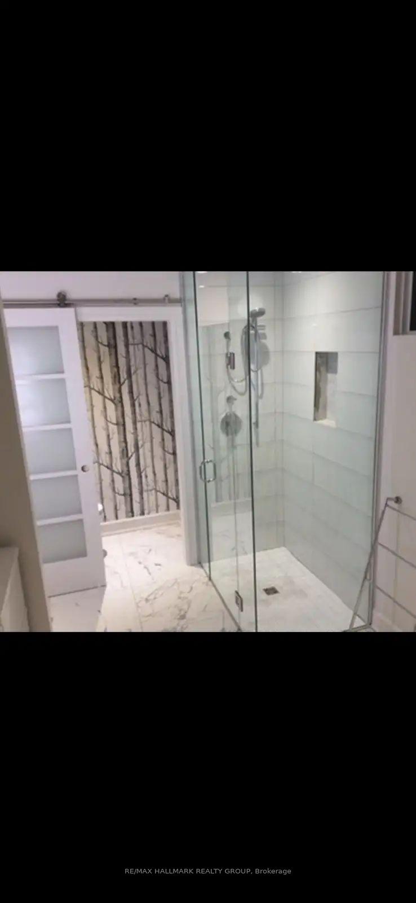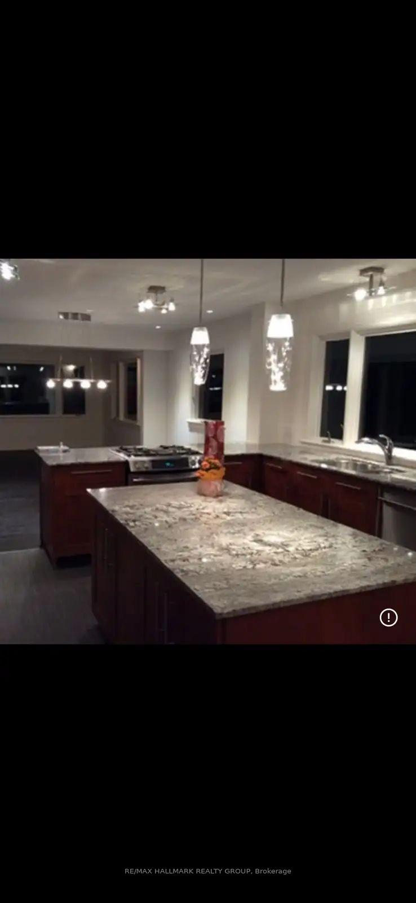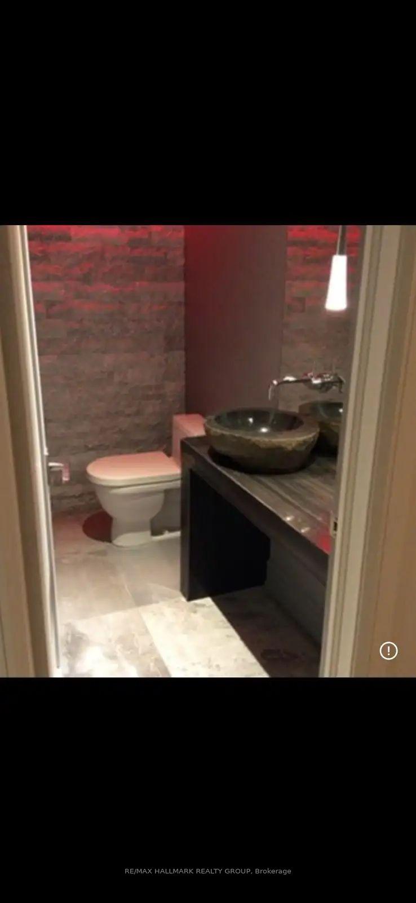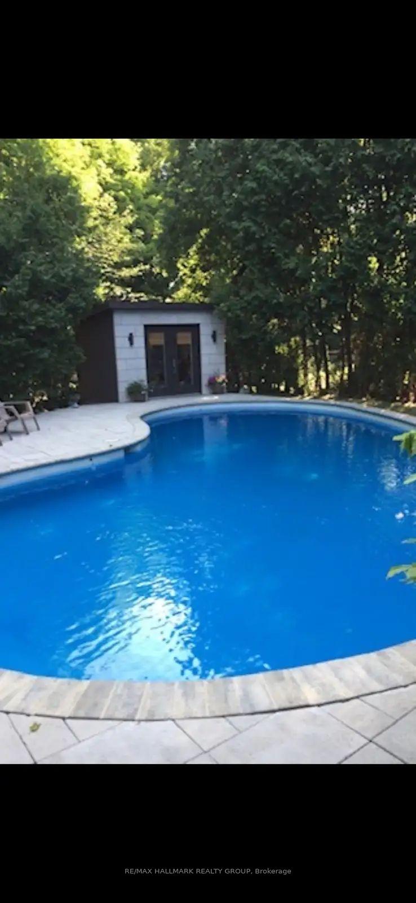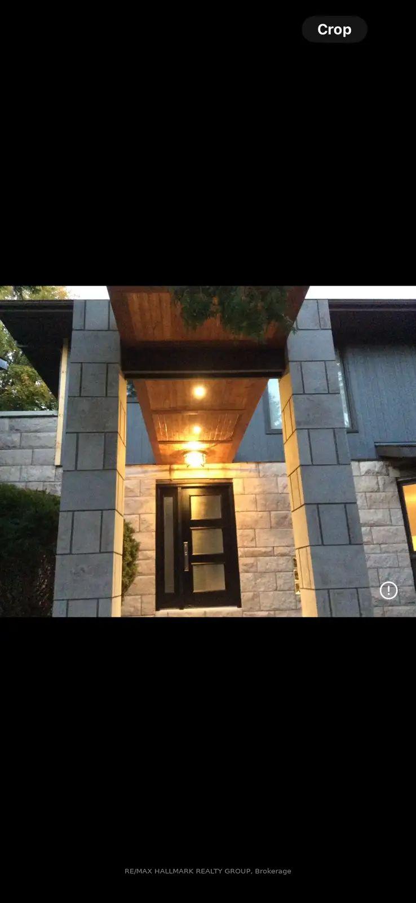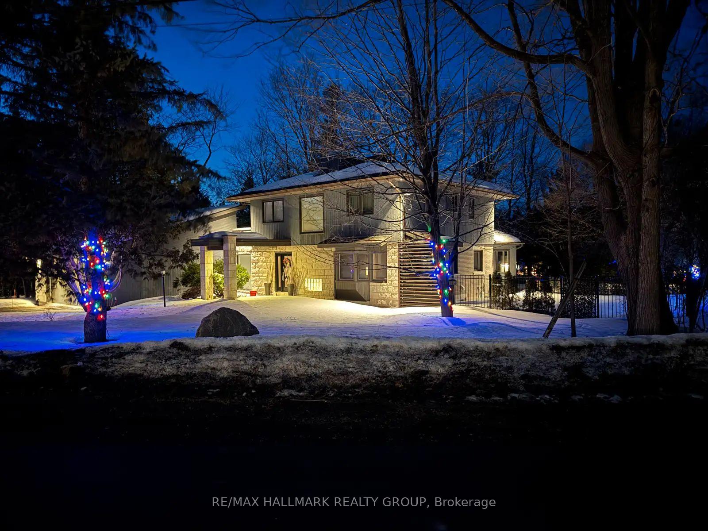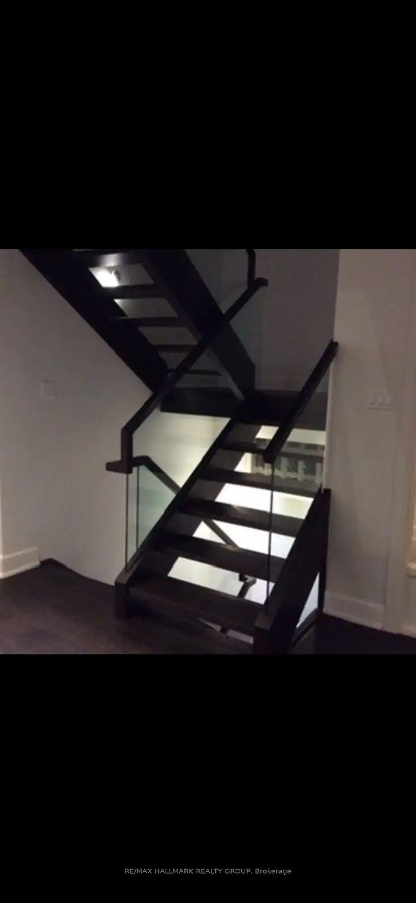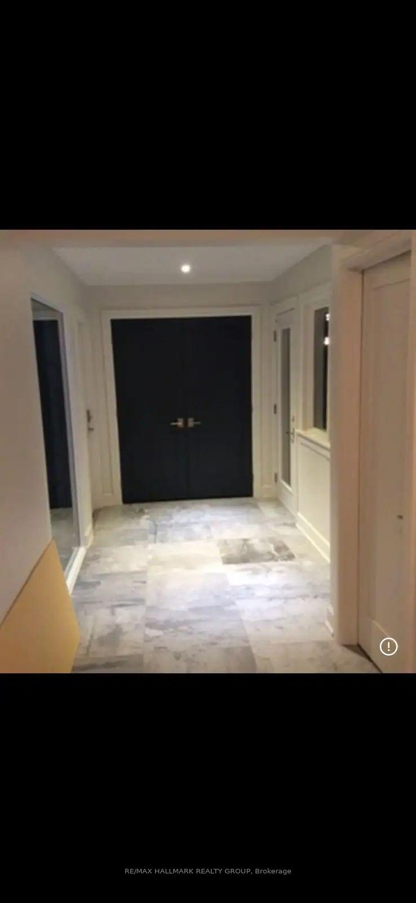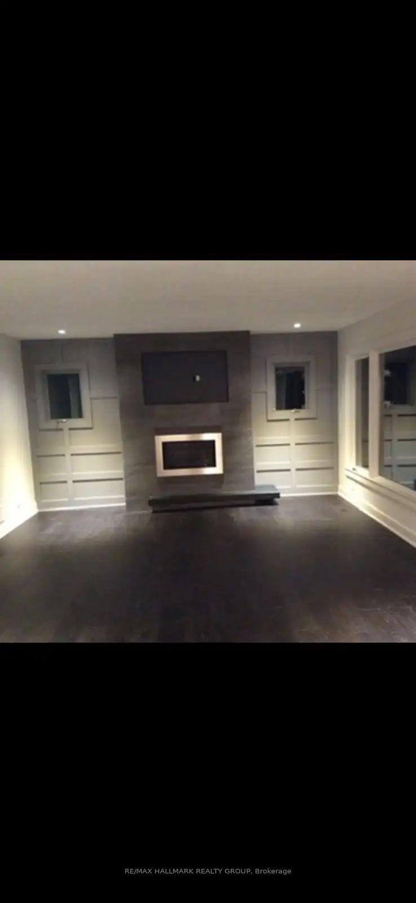$5,950
Available - For Rent
Listing ID: X12065285
1 Davidson Driv , Beacon Hill North - South and Area, K1J 6L7, Ottawa
| Stunning updated home in prestigious Rothwell Heights featuring 3+1 bedrooms, den/study, 3.5 bathrooms, hardwood flooring throughout, ceramic in all bathrooms & gas fireplace in main floor living room. Beautiful kitchen with double sink, plenty of cupboard space, large island, gas stove and eating area. Fully finished lower level with family room, bedroom, den/study and 3pc. bathroom. Soak in the gorgeous views while relaxing in your incredibly private backyard oasis with inground pool surrounded by stone patio, large deck and fenced yard! Large, heated double garage with heated floors and plenty of parking in driveway. This home is close to all amenities including Colonial By High School, parks, Ottawa River, Aviation Parkway, recreation, restaurants and more! 24hrs notice required for showings as property is tenant occupied. |
| Price | $5,950 |
| Taxes: | $0.00 |
| Occupancy: | Tenant |
| Address: | 1 Davidson Driv , Beacon Hill North - South and Area, K1J 6L7, Ottawa |
| Directions/Cross Streets: | Blair Road and Montreal Road |
| Rooms: | 9 |
| Rooms +: | 4 |
| Bedrooms: | 3 |
| Bedrooms +: | 1 |
| Family Room: | F |
| Basement: | Full, Finished |
| Furnished: | Unfu |
| Level/Floor | Room | Length(ft) | Width(ft) | Descriptions | |
| Room 1 | Main | Foyer | 12.99 | 7.61 | |
| Room 2 | Main | Foyer | 21.19 | 5.31 | |
| Room 3 | Main | Living Ro | 14.1 | 17.81 | Gas Fireplace |
| Room 4 | Main | Dining Ro | 12.5 | 12.1 | |
| Room 5 | Main | Family Ro | |||
| Room 6 | Main | Bathroom | 4.2 | 7.61 | 2 Pc Bath |
| Room 7 | Second | Primary B | 13.38 | 15.48 | 4 Pc Ensuite |
| Room 8 | Second | Bathroom | 16.1 | 11.51 | 4 Pc Ensuite |
| Room 9 | Second | Bedroom 2 | 12.1 | 10.5 | |
| Room 10 | Second | Bedroom 3 | 9.28 | 12.89 | |
| Room 11 | Second | Bathroom | 4.2 | 5.81 | 4 Pc Bath |
| Room 12 | Lower | Recreatio | 27.98 | 12.99 | |
| Room 13 | Lower | Bedroom | 27.78 | 11.71 | |
| Room 14 | Basement | Bedroom | |||
| Room 15 | Basement | Study |
| Washroom Type | No. of Pieces | Level |
| Washroom Type 1 | 2 | Main |
| Washroom Type 2 | 4 | Second |
| Washroom Type 3 | 3 | Basement |
| Washroom Type 4 | 0 | |
| Washroom Type 5 | 0 | |
| Washroom Type 6 | 2 | Main |
| Washroom Type 7 | 4 | Second |
| Washroom Type 8 | 3 | Basement |
| Washroom Type 9 | 0 | |
| Washroom Type 10 | 0 | |
| Washroom Type 11 | 2 | Main |
| Washroom Type 12 | 4 | Second |
| Washroom Type 13 | 3 | Lower |
| Washroom Type 14 | 0 | |
| Washroom Type 15 | 0 | |
| Washroom Type 16 | 2 | Main |
| Washroom Type 17 | 4 | Second |
| Washroom Type 18 | 3 | Lower |
| Washroom Type 19 | 0 | |
| Washroom Type 20 | 0 |
| Total Area: | 0.00 |
| Property Type: | Detached |
| Style: | 2-Storey |
| Exterior: | Stone, Brick |
| Garage Type: | Attached |
| (Parking/)Drive: | Private Do |
| Drive Parking Spaces: | 6 |
| Park #1 | |
| Parking Type: | Private Do |
| Park #2 | |
| Parking Type: | Private Do |
| Park #3 | |
| Parking Type: | Inside Ent |
| Pool: | Inground |
| Laundry Access: | Laundry Room |
| Approximatly Square Footage: | 2000-2500 |
| CAC Included: | N |
| Water Included: | N |
| Cabel TV Included: | N |
| Common Elements Included: | N |
| Heat Included: | N |
| Parking Included: | N |
| Condo Tax Included: | N |
| Building Insurance Included: | N |
| Fireplace/Stove: | Y |
| Heat Type: | Forced Air |
| Central Air Conditioning: | Central Air |
| Central Vac: | N |
| Laundry Level: | Syste |
| Ensuite Laundry: | F |
| Elevator Lift: | False |
| Sewers: | Sewer |
| Utilities-Cable: | Y |
| Utilities-Hydro: | Y |
| Although the information displayed is believed to be accurate, no warranties or representations are made of any kind. |
| RE/MAX HALLMARK REALTY GROUP |
|
|

RAY NILI
Broker
Dir:
(416) 837 7576
Bus:
(905) 731 2000
Fax:
(905) 886 7557
| Book Showing | Email a Friend |
Jump To:
At a Glance:
| Type: | Freehold - Detached |
| Area: | Ottawa |
| Municipality: | Beacon Hill North - South and Area |
| Neighbourhood: | 2101 - Rothwell Heights |
| Style: | 2-Storey |
| Beds: | 3+1 |
| Baths: | 4 |
| Fireplace: | Y |
| Pool: | Inground |
Locatin Map:
