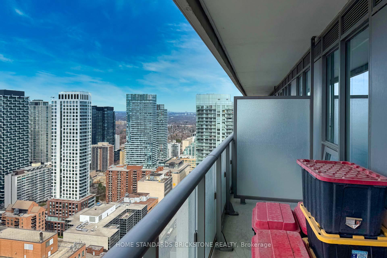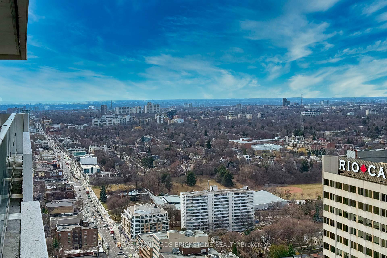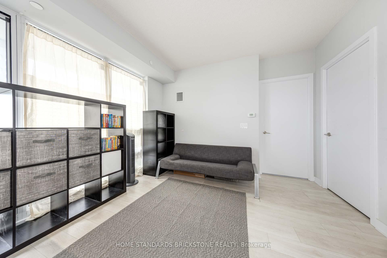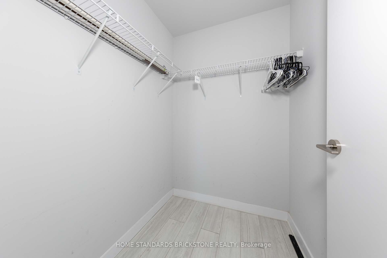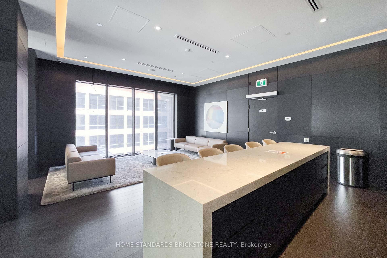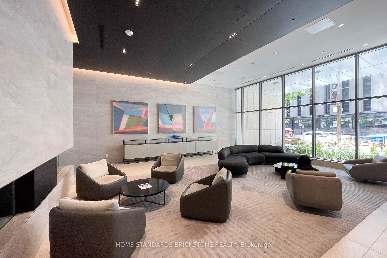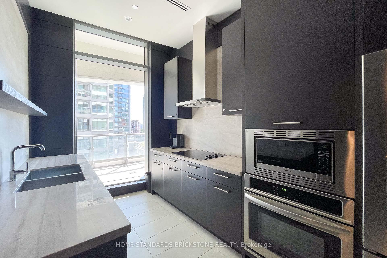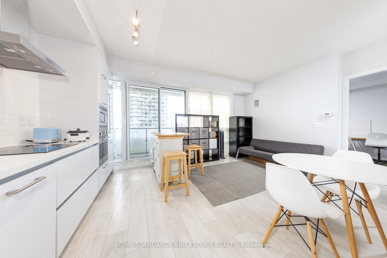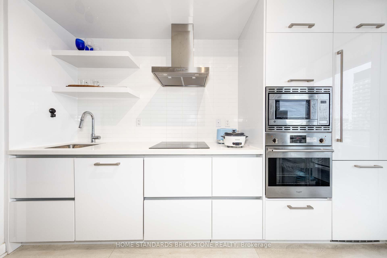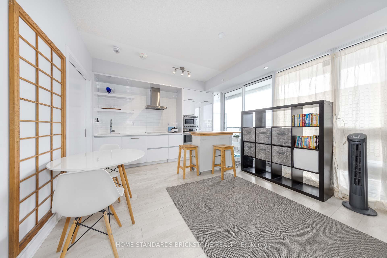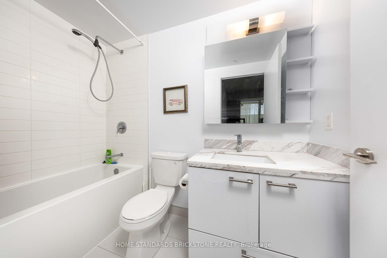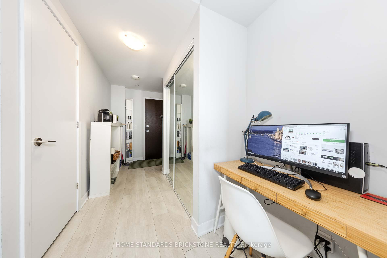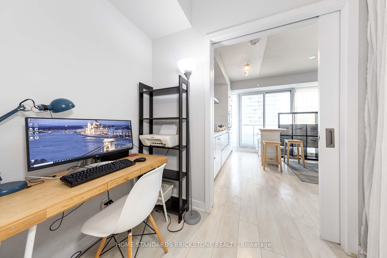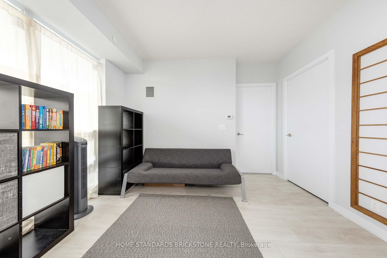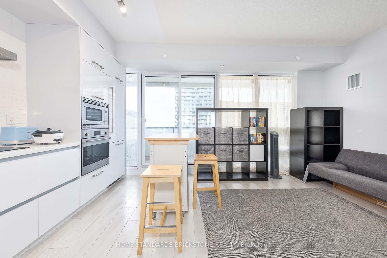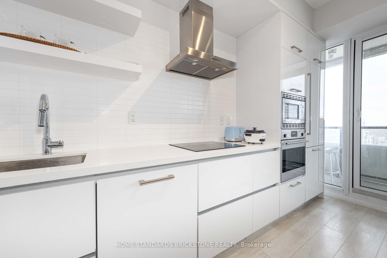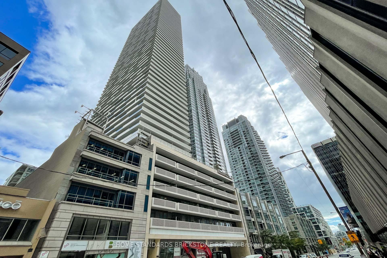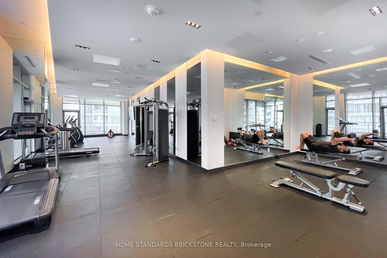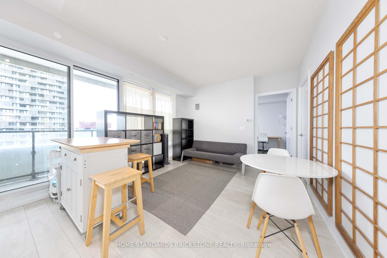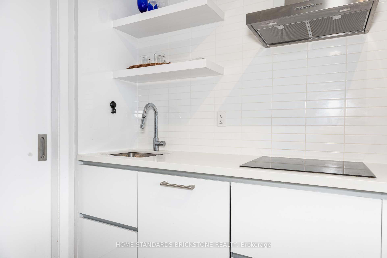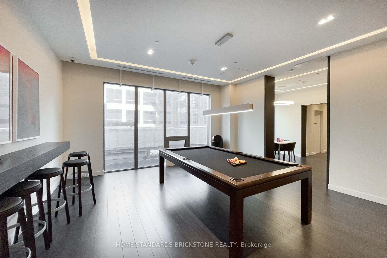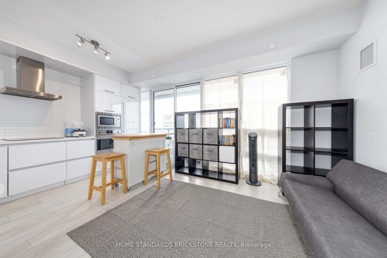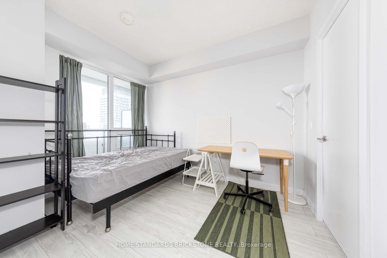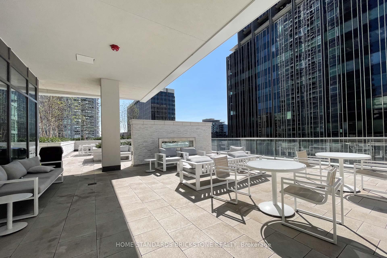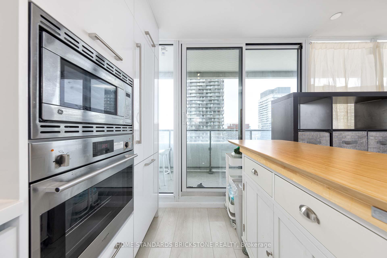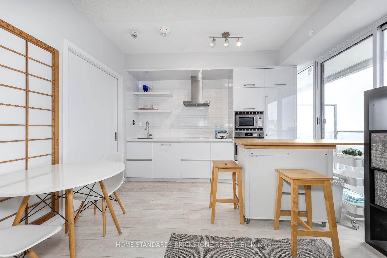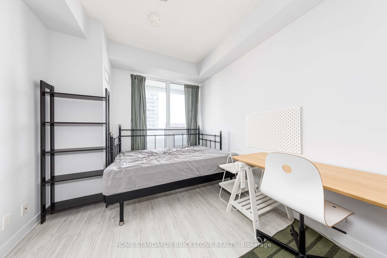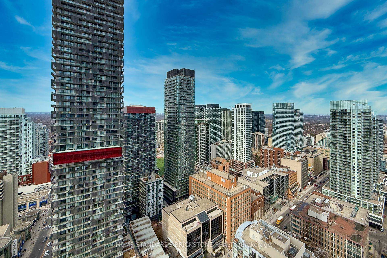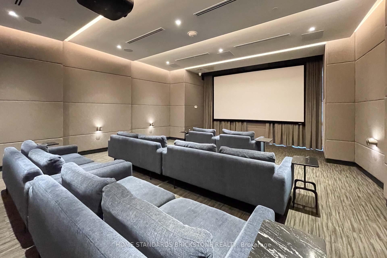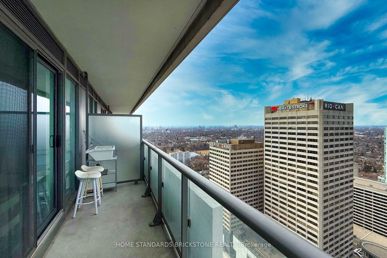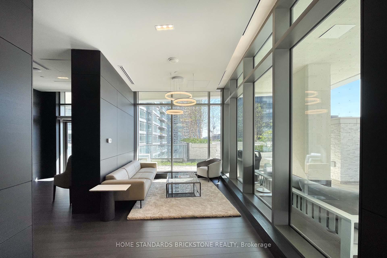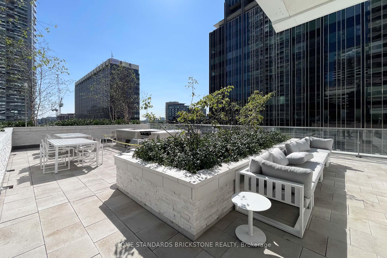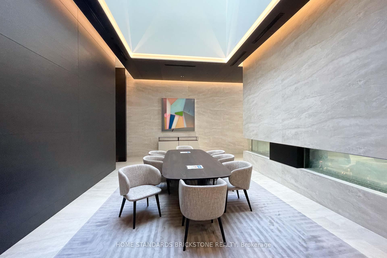$629,000
Available - For Sale
Listing ID: C12065366
2221 Yonge Stre , Toronto, M4S 2B4, Toronto
| Stunning 1 BR + Den & 1 Bathroom New Luxury Condo Building In Toronto, At Yonge And Eglinton. This 658 Sq Ft Unit Is Located Right Across From The Eglinton Subway Station; You'll Have Easy Access To Everything. Close to The Entertainment & Financial District! Everything At Your Doorstep. 9' Ceilings, Floor To Ceiling Windows and Carpet-free, Efficient Functional layout. Bright open-concept living/dining/kitchen with integrated appliances. Spacious Downtown Views from oversized Balcony. The Biggest Unit of One-bed Plus Den With One Parking, Freshly Painted & Professionally Cleaned Throughout, Unobstructed North View W Floor Ceiling Windows Offering Light-Filled, Over 9" Smooth High Ceiling, Prime Bed W Huge W/I Closet, Separate Den Can Be A Home Office, Laminate Floors, Custom Designed Kitchen Cabinetry W B/I Appliances, Engineered Quartz Countertop, Close To All Amenities, 24/7 TTC, Library, New Crosstown LRT. |
| Price | $629,000 |
| Taxes: | $3383.32 |
| Assessment Year: | 2025 |
| Occupancy by: | Owner |
| Address: | 2221 Yonge Stre , Toronto, M4S 2B4, Toronto |
| Postal Code: | M4S 2B4 |
| Province/State: | Toronto |
| Directions/Cross Streets: | Yonge / Eglinton |
| Level/Floor | Room | Length(ft) | Width(ft) | Descriptions | |
| Room 1 | Main | Living Ro | 16.1 | 12.2 | Laminate, Combined w/Dining, W/O To Balcony |
| Room 2 | Main | Dining Ro | 16.1 | 12.2 | Laminate, Combined w/Living, Large Window |
| Room 3 | Main | Kitchen | 16.1 | 12.2 | Laminate, B/I Appliances, Centre Island |
| Room 4 | Main | Primary B | 9.18 | 11.09 | Laminate, Walk-In Closet(s), Large Window |
| Room 5 | Main | Den | 12.6 | 4.59 | Laminate, Open Concept, Separate Room |
| Washroom Type | No. of Pieces | Level |
| Washroom Type 1 | 4 | |
| Washroom Type 2 | 0 | |
| Washroom Type 3 | 0 | |
| Washroom Type 4 | 0 | |
| Washroom Type 5 | 0 |
| Total Area: | 0.00 |
| Approximatly Age: | 0-5 |
| Washrooms: | 1 |
| Heat Type: | Forced Air |
| Central Air Conditioning: | Central Air |
$
%
Years
This calculator is for demonstration purposes only. Always consult a professional
financial advisor before making personal financial decisions.
| Although the information displayed is believed to be accurate, no warranties or representations are made of any kind. |
| HOME STANDARDS BRICKSTONE REALTY |
|
|

RAY NILI
Broker
Dir:
(416) 837 7576
Bus:
(905) 731 2000
Fax:
(905) 886 7557
| Virtual Tour | Book Showing | Email a Friend |
Jump To:
At a Glance:
| Type: | Com - Condo Apartment |
| Area: | Toronto |
| Municipality: | Toronto C10 |
| Neighbourhood: | Mount Pleasant West |
| Style: | Apartment |
| Approximate Age: | 0-5 |
| Tax: | $3,383.32 |
| Maintenance Fee: | $600.52 |
| Beds: | 1+1 |
| Baths: | 1 |
| Fireplace: | N |
Locatin Map:
Payment Calculator:
