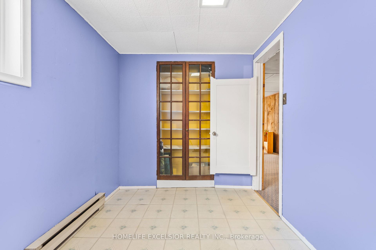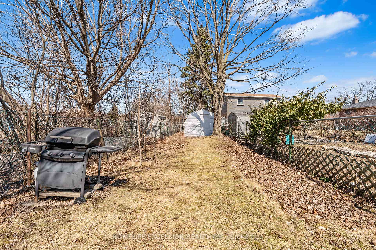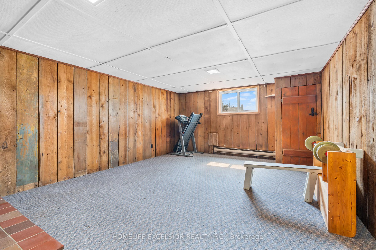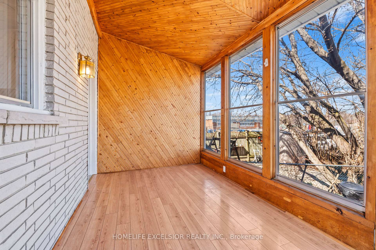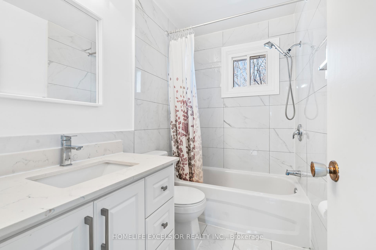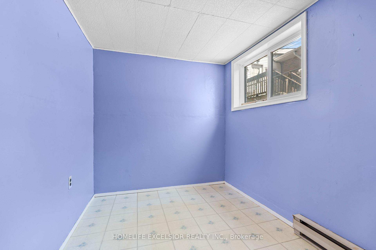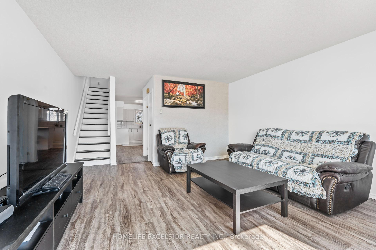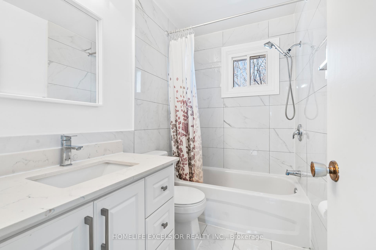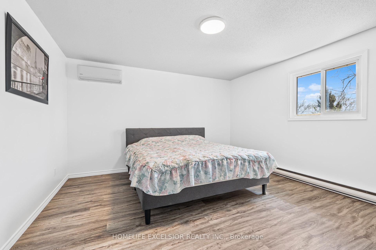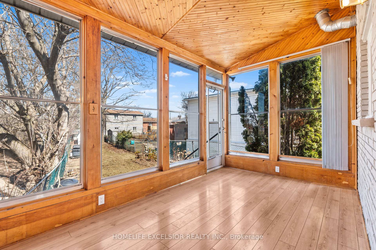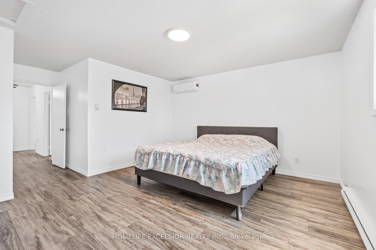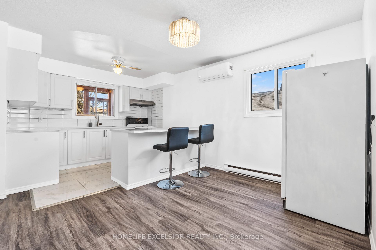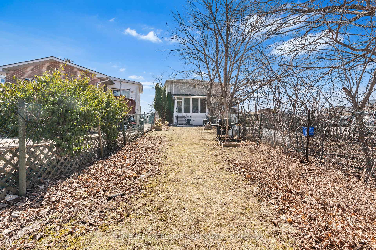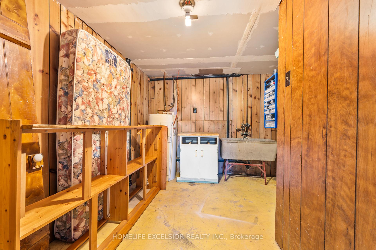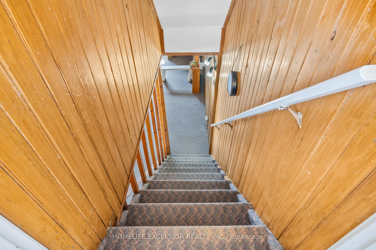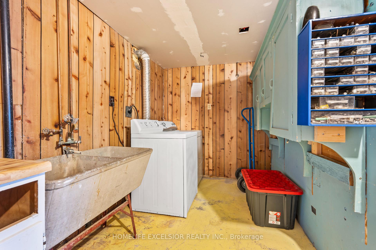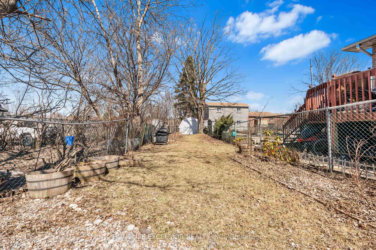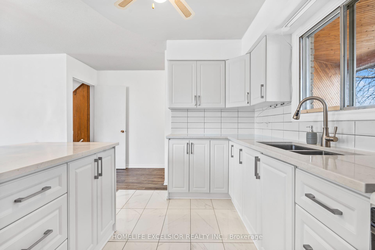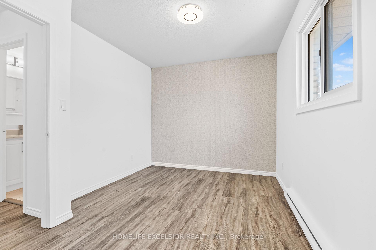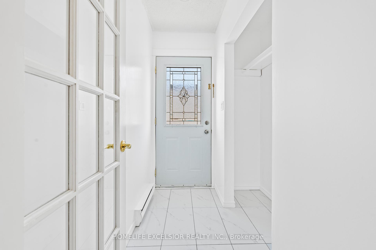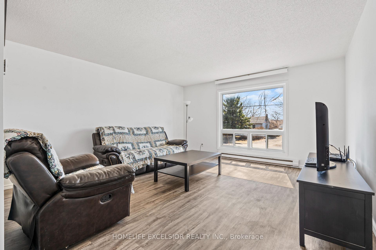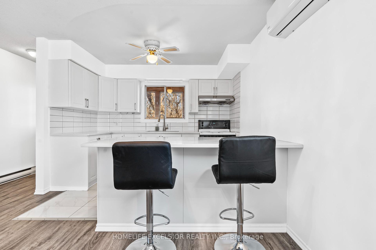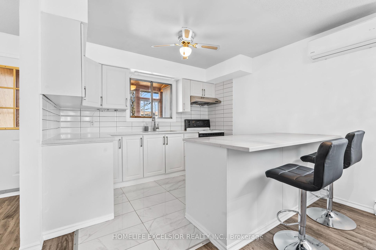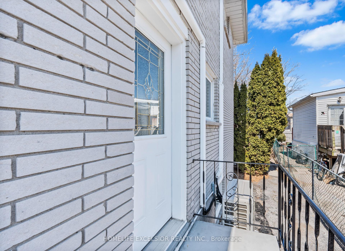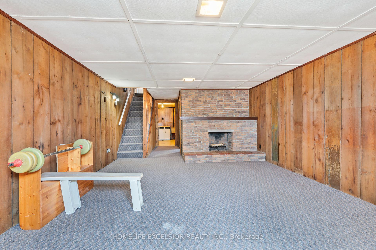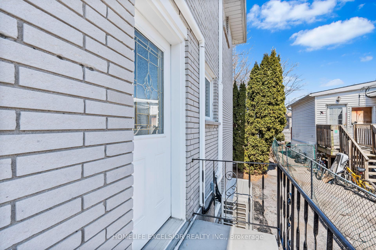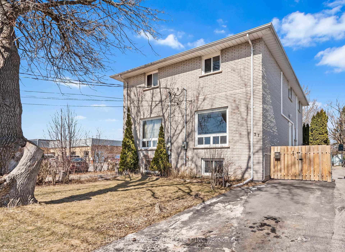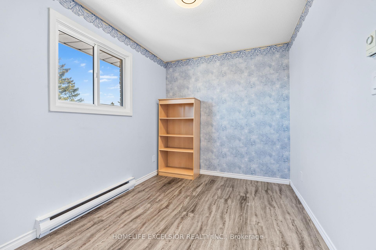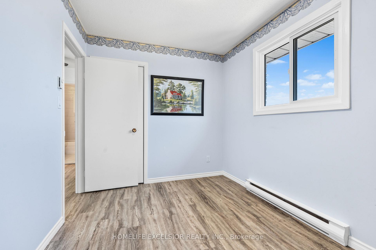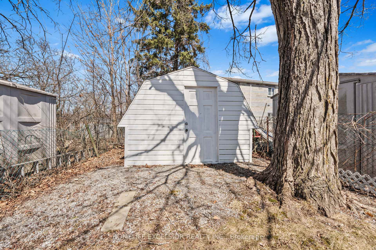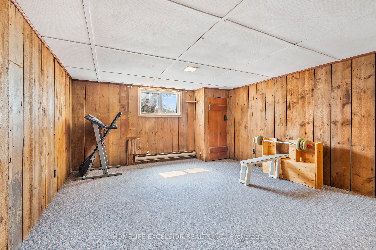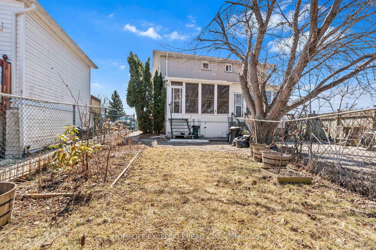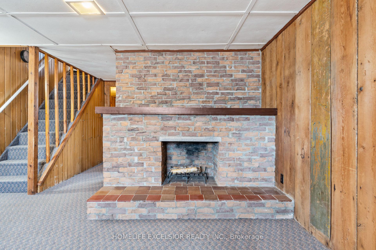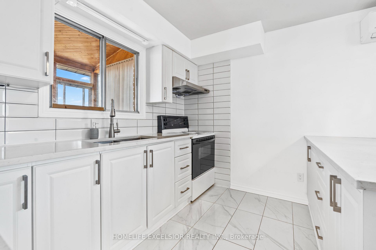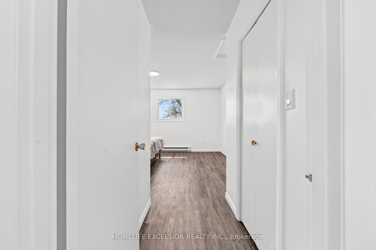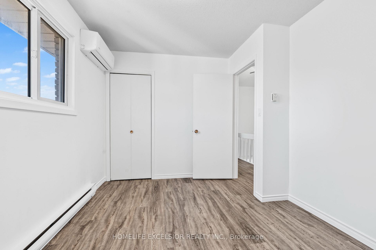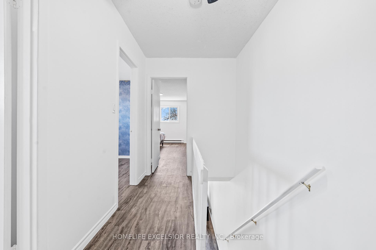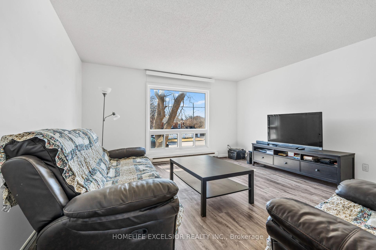$399,900
Available - For Sale
Listing ID: X12065376
37 Maccauley Stre , Kingston, K7K 2V8, Frontenac
| A bright and charming all-brick Semi-Detached Home, meticulously maintained to provide the perfect blend of comfort, style, and convenience. Just steps away from a library, school, community centre, and a beautifully landscaped park, it is ideally situated for family living. Located only minutes from the heart of the city, with quick access to Highway 401, grocery stores, pharmacies, restaurants, and shopping malls, everything you need is at your doorstep. This home has been thoughtfully updated and upgraded, featuring new flooring and a spacious layout that includes a large primary bedroom and two additional bedrooms on the second floor, ensuring privacy and comfort for everyone. The newly renovated 4-piece bathroom adds a modern touch. The spacious living room is wonderful for hosting gatherings, while the newly upgraded kitchen features quartz countertops, an island and cabinetry, great for the home chef. The finished basement is an excellent bonus, complete with a recreation room, a den that can easily be used as an extra bedroom, and a convenient laundry room. Freshly painted walls create a bright, welcoming atmosphere, while the lovely sunroom offers the perfect place to unwind and enjoy the warmth of the sun. Step outside into the private, fenced backyard, providing a peaceful retreat for outdoor activities and relaxation. Don't miss out on this incredible opportunity to own a home in one of the city's most desirable neighborhoods--- where comfort, convenience, and charm meet! |
| Price | $399,900 |
| Taxes: | $2823.59 |
| Occupancy by: | Owner |
| Address: | 37 Maccauley Stre , Kingston, K7K 2V8, Frontenac |
| Directions/Cross Streets: | MacCauley St & Montreal St |
| Rooms: | 7 |
| Rooms +: | 3 |
| Bedrooms: | 3 |
| Bedrooms +: | 0 |
| Family Room: | F |
| Basement: | Finished |
| Level/Floor | Room | Length(ft) | Width(ft) | Descriptions | |
| Room 1 | Main | Living Ro | 17.42 | 14.37 | Combined w/Family, Vinyl Floor, Large Window |
| Room 2 | Main | Kitchen | 17.25 | 11.68 | Quartz Counter, Eat-in Kitchen, W/O To Sunroom |
| Room 3 | Main | Sunroom | 13.45 | 8 | Overlooks Backyard, Laminate, NE View |
| Room 4 | Second | Primary B | 19.35 | 14.33 | Vinyl Floor, Window, Large Closet |
| Room 5 | Second | Bedroom | 11.58 | 9.25 | Vinyl Floor, Window, B/I Closet |
| Room 6 | Second | Bedroom 2 | 10.4 | 7.94 | Vinyl Floor, Window, B/I Closet |
| Room 7 | Second | Bathroom | 7.58 | 4.82 | Tile Floor, 4 Pc Bath |
| Room 8 | Basement | Recreatio | 18.37 | 13.74 | |
| Room 9 | Basement | Den | 10.14 | 7.02 | |
| Room 10 | Basement | Laundry | 13.91 | 11.32 |
| Washroom Type | No. of Pieces | Level |
| Washroom Type 1 | 4 | Second |
| Washroom Type 2 | 0 | |
| Washroom Type 3 | 0 | |
| Washroom Type 4 | 0 | |
| Washroom Type 5 | 0 |
| Total Area: | 0.00 |
| Property Type: | Semi-Detached |
| Style: | 2-Storey |
| Exterior: | Brick |
| Garage Type: | None |
| (Parking/)Drive: | Other |
| Drive Parking Spaces: | 2 |
| Park #1 | |
| Parking Type: | Other |
| Park #2 | |
| Parking Type: | Other |
| Pool: | None |
| Approximatly Square Footage: | 1100-1500 |
| CAC Included: | N |
| Water Included: | N |
| Cabel TV Included: | N |
| Common Elements Included: | N |
| Heat Included: | N |
| Parking Included: | N |
| Condo Tax Included: | N |
| Building Insurance Included: | N |
| Fireplace/Stove: | N |
| Heat Type: | Baseboard |
| Central Air Conditioning: | Other |
| Central Vac: | N |
| Laundry Level: | Syste |
| Ensuite Laundry: | F |
| Sewers: | Sewer |
$
%
Years
This calculator is for demonstration purposes only. Always consult a professional
financial advisor before making personal financial decisions.
| Although the information displayed is believed to be accurate, no warranties or representations are made of any kind. |
| HOMELIFE EXCELSIOR REALTY INC. |
|
|

RAY NILI
Broker
Dir:
(416) 837 7576
Bus:
(905) 731 2000
Fax:
(905) 886 7557
| Book Showing | Email a Friend |
Jump To:
At a Glance:
| Type: | Freehold - Semi-Detached |
| Area: | Frontenac |
| Municipality: | Kingston |
| Neighbourhood: | 23 - Rideau |
| Style: | 2-Storey |
| Tax: | $2,823.59 |
| Beds: | 3 |
| Baths: | 1 |
| Fireplace: | N |
| Pool: | None |
Locatin Map:
Payment Calculator:
