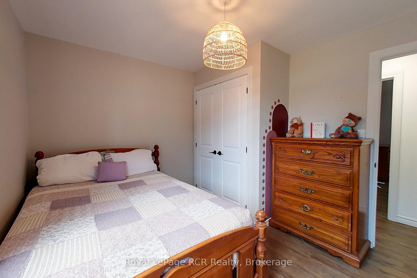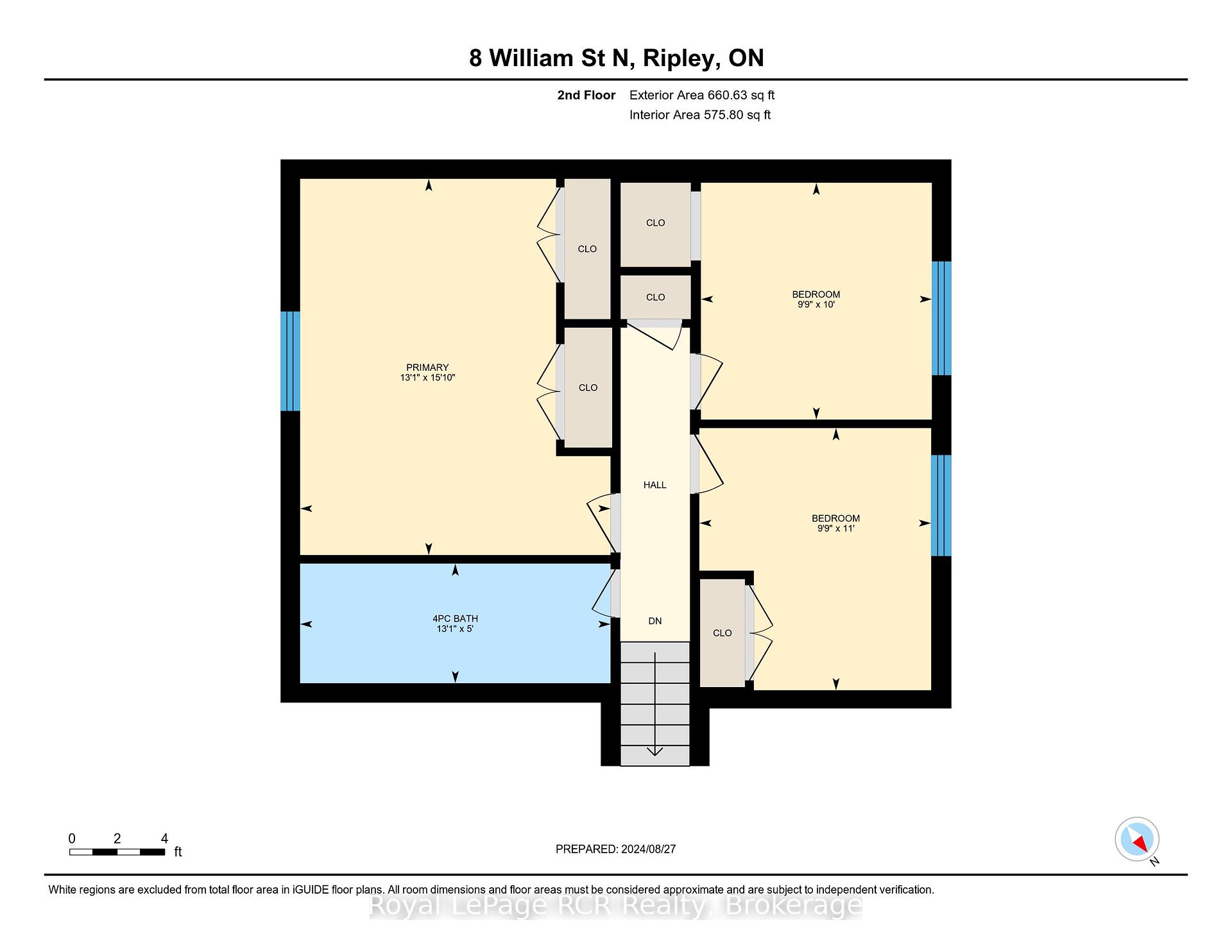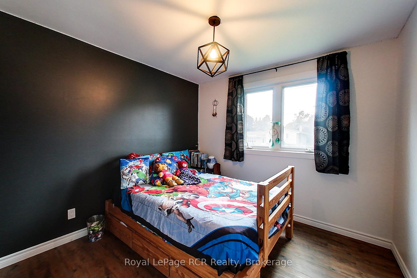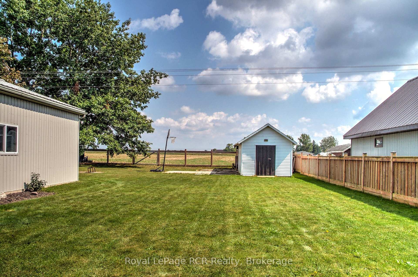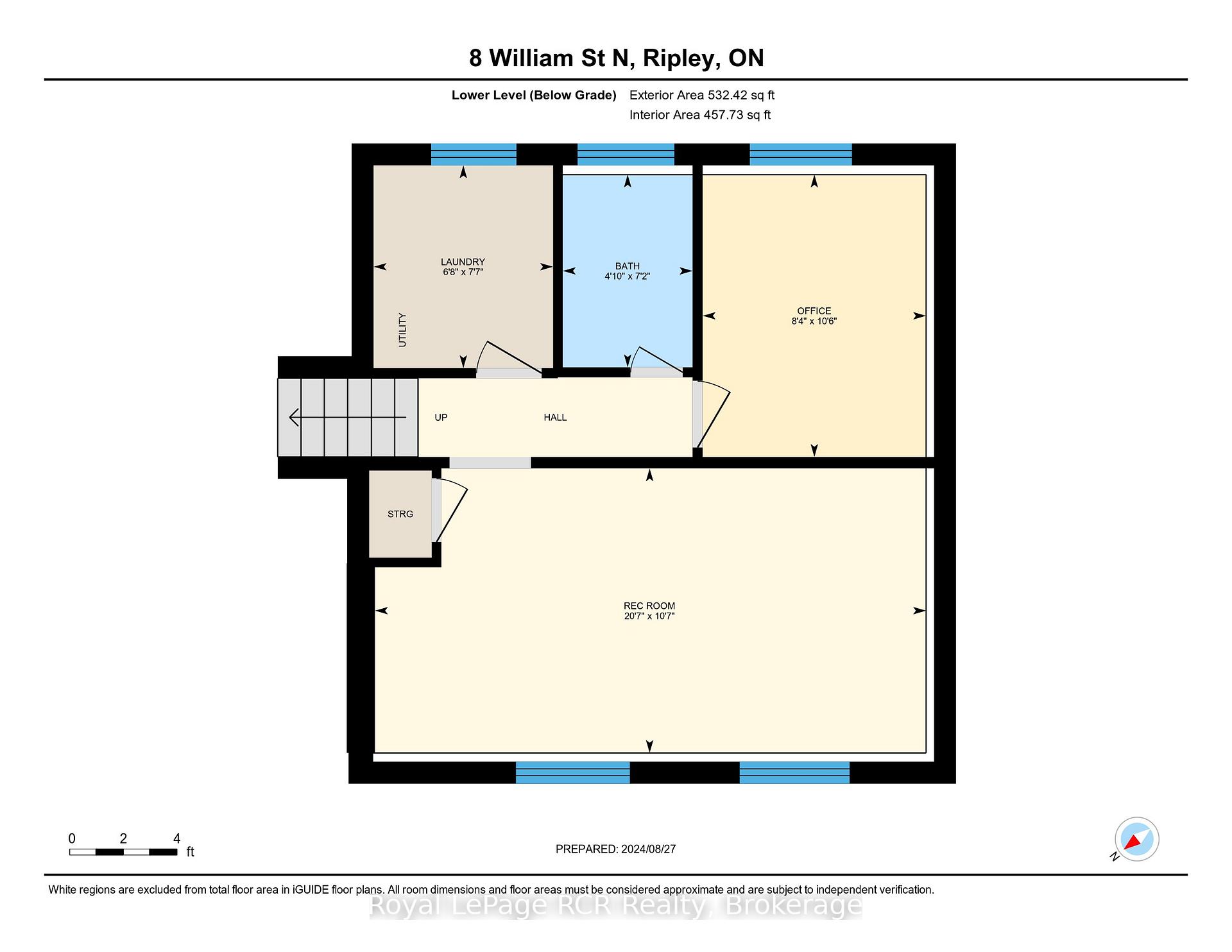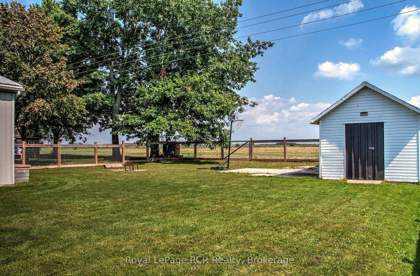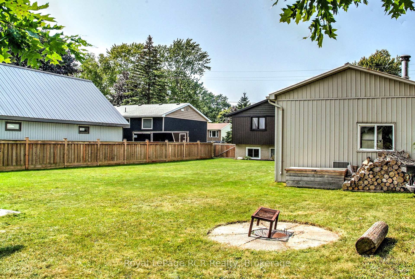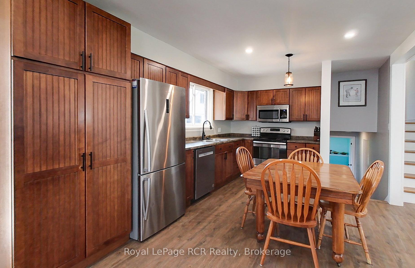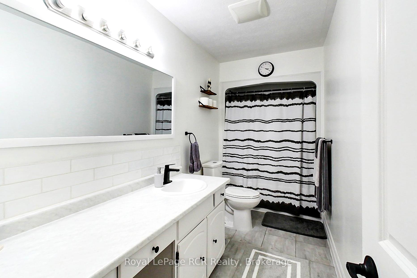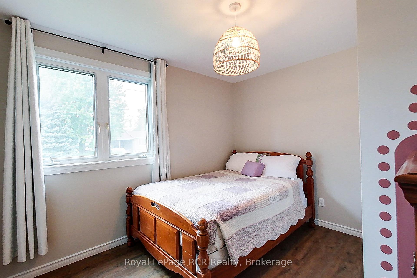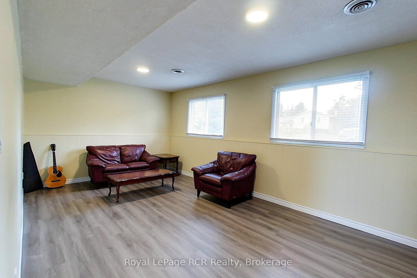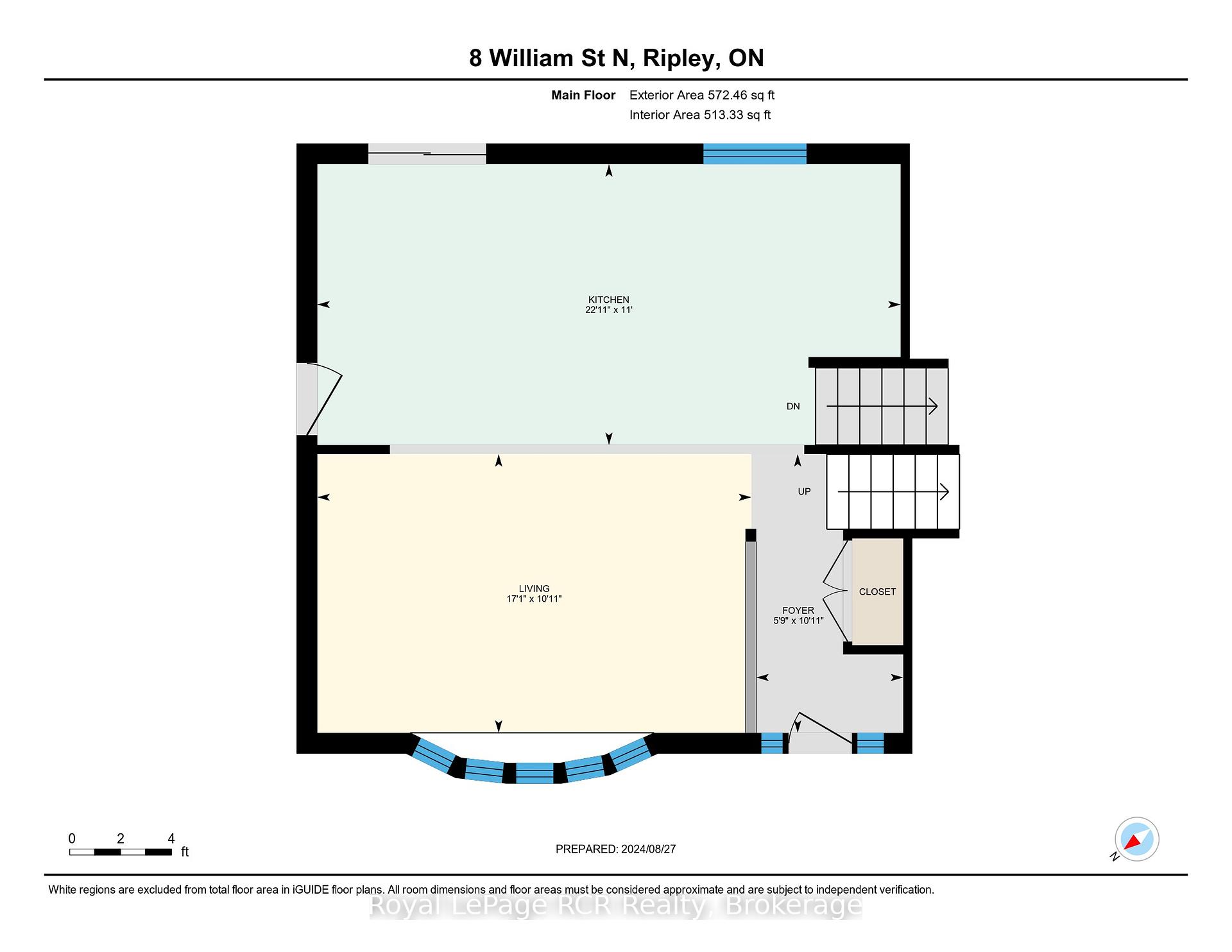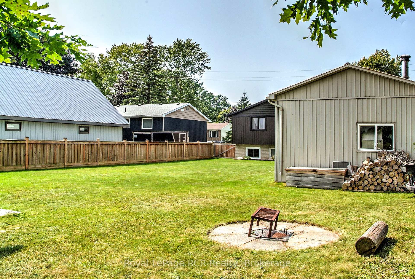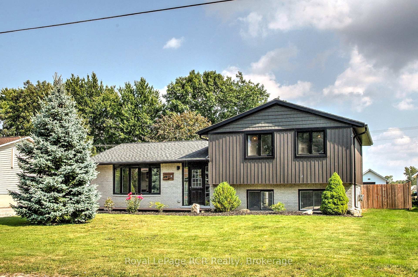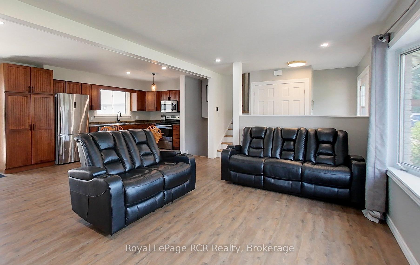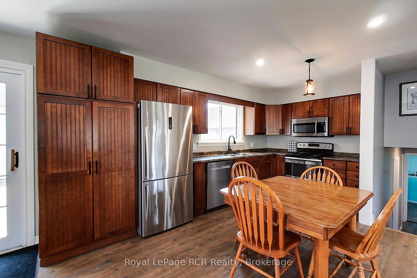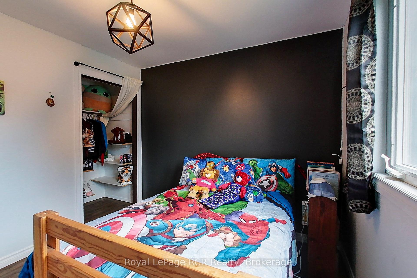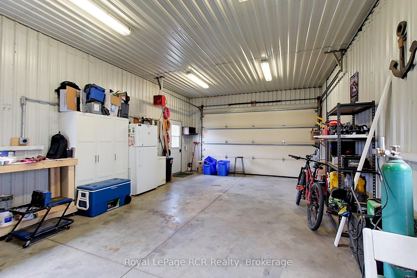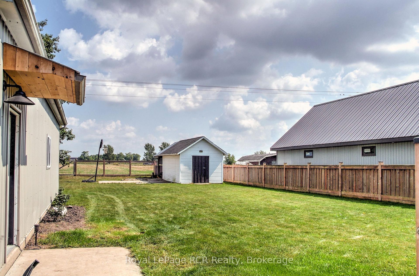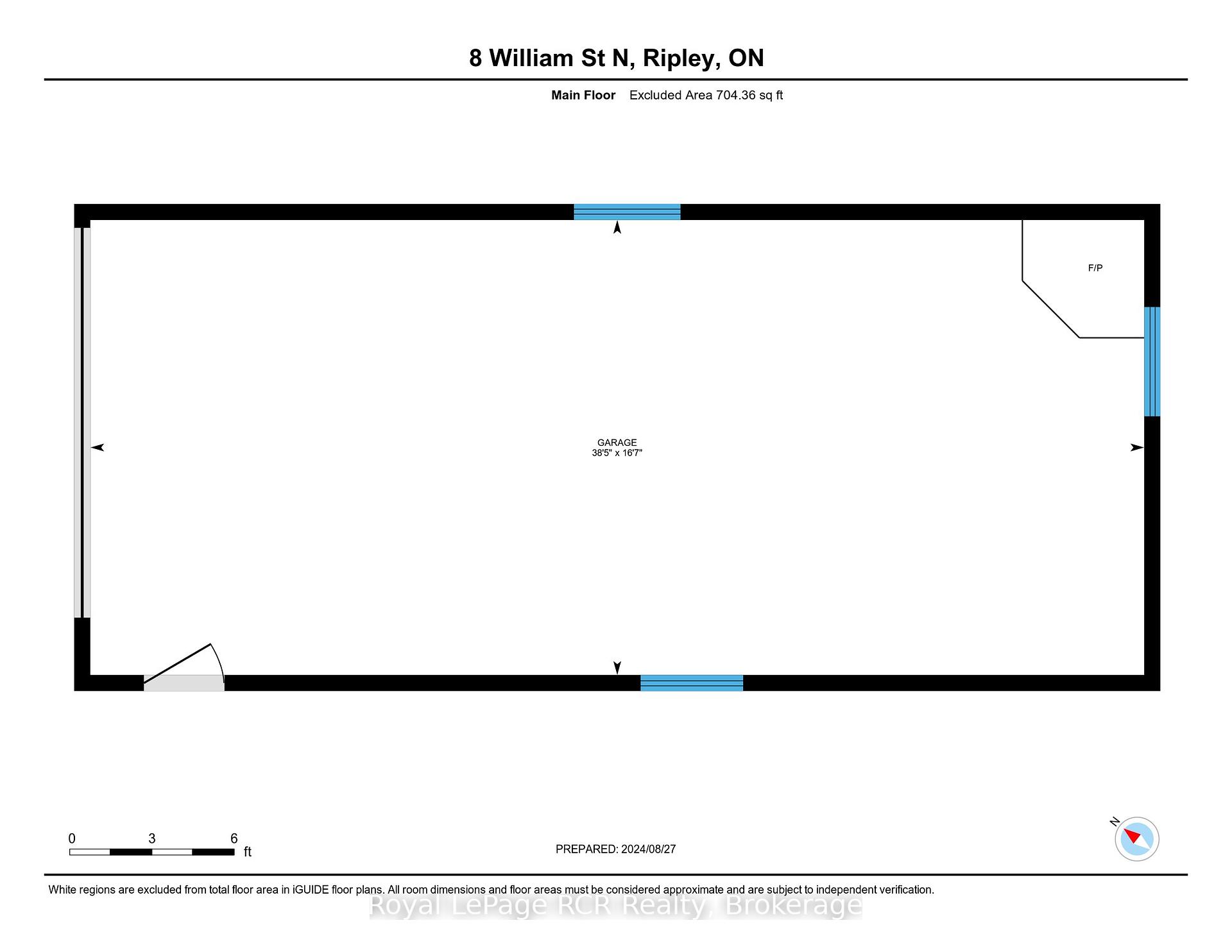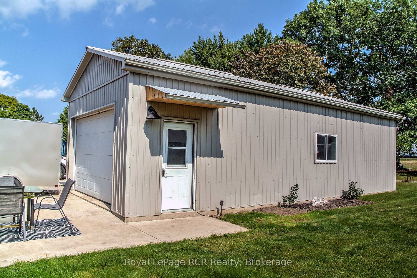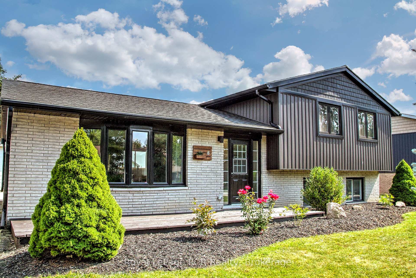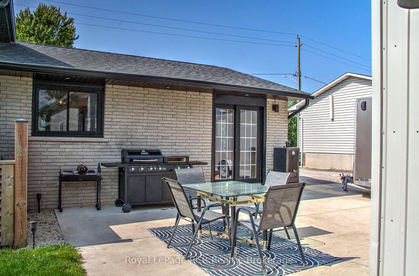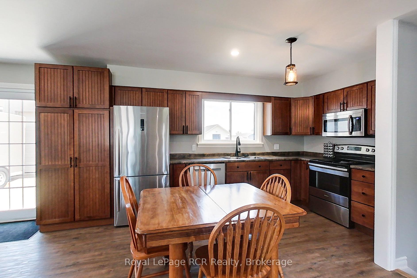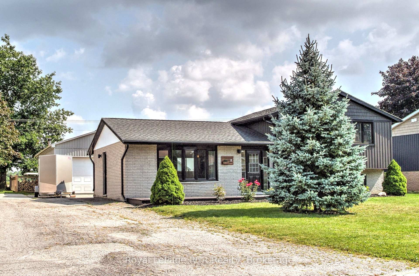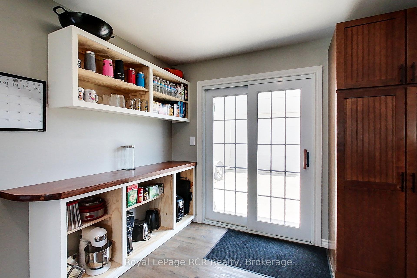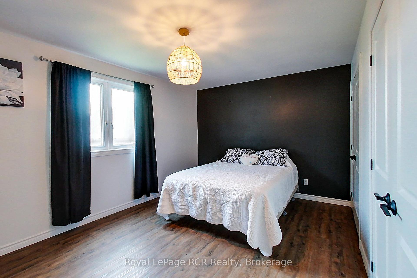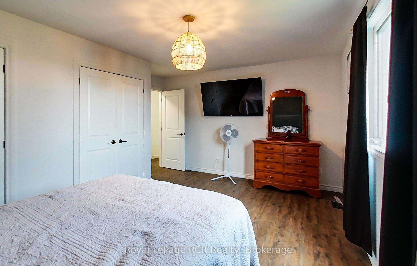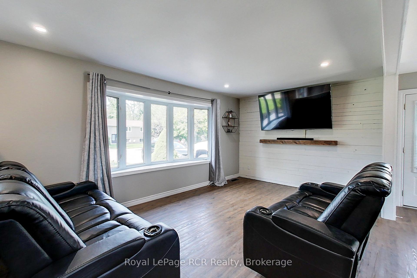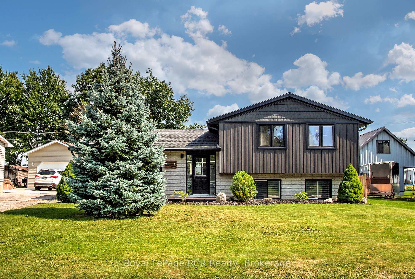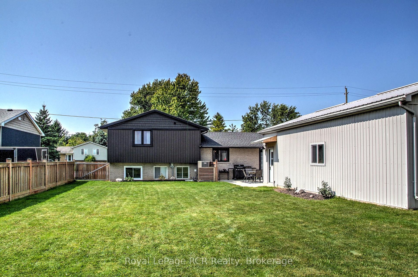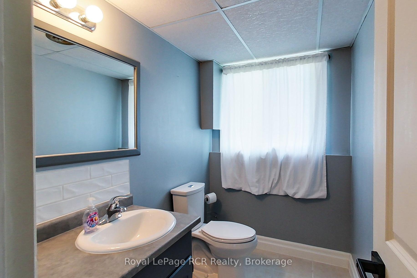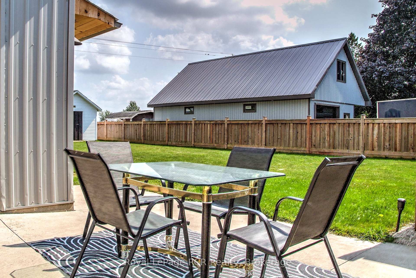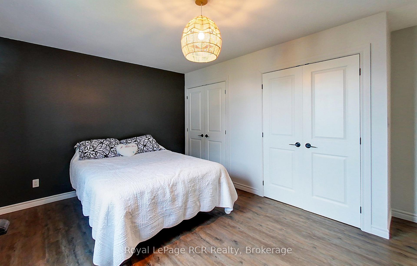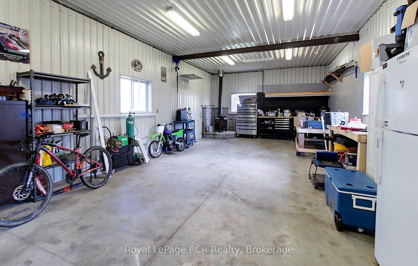$599,900
Available - For Sale
Listing ID: X12065383
8 William Stre North , Huron-Kinloss, N0G 2R0, Bruce
| Wonderful family home on a quiet street in the village of Ripley. The home impresses with a number of updates completed recently, including a brand-new high-quality gas furnace with heat pump and some new flooring. There are 3 spacious bedrooms upstairs, plus an office or possible 4th bedroom on the lower level. Open-concept living, kitchen, and dining room on the main level and two well-appointed bathrooms (4-piece and 2-piece). The bright and airy lower-level family room has access to the insulated crawl space which hosts the utilities and plenty of storage. The fenced yard features an 18' x 40' insulated garage/workshop with 60 Amp service. Further, there is an 11' x 17' shed on a concrete pad with hydro plus a lean-to for additional storage. The concrete patio behind the home provides a great outdoor entertainment space and the firepit area makes for some memorable nights. |
| Price | $599,900 |
| Taxes: | $2701.00 |
| Assessment Year: | 2024 |
| Occupancy by: | Vacant |
| Address: | 8 William Stre North , Huron-Kinloss, N0G 2R0, Bruce |
| Directions/Cross Streets: | William St N and Queen St |
| Rooms: | 11 |
| Bedrooms: | 3 |
| Bedrooms +: | 0 |
| Family Room: | T |
| Basement: | Partial Base |
| Level/Floor | Room | Length(ft) | Width(ft) | Descriptions | |
| Room 1 | Main | Foyer | 10.96 | 5.77 | |
| Room 2 | Main | Kitchen | 11.05 | 22.93 | |
| Room 3 | Main | Living Ro | 10.96 | 17.06 | |
| Room 4 | Upper | Bathroom | 13.09 | 5.05 | 4 Pc Bath |
| Room 5 | Upper | Primary B | 13.09 | 15.84 | |
| Room 6 | Upper | Bedroom | 9.74 | 9.97 | |
| Room 7 | Upper | Bedroom | 9.77 | 11.05 | |
| Room 8 | Lower | Bathroom | 7.18 | 4.85 | 2 Pc Bath |
| Room 9 | Lower | Laundry | 7.58 | 6.69 | |
| Room 10 | Lower | Office | 10.53 | 8.33 | |
| Room 11 | Lower | Family Ro | 10.63 | 20.57 |
| Washroom Type | No. of Pieces | Level |
| Washroom Type 1 | 4 | Upper |
| Washroom Type 2 | 2 | Lower |
| Washroom Type 3 | 0 | |
| Washroom Type 4 | 0 | |
| Washroom Type 5 | 0 |
| Total Area: | 0.00 |
| Approximatly Age: | 31-50 |
| Property Type: | Detached |
| Style: | Sidesplit |
| Exterior: | Brick, Vinyl Siding |
| Garage Type: | Detached |
| Drive Parking Spaces: | 3 |
| Pool: | None |
| Approximatly Age: | 31-50 |
| Approximatly Square Footage: | 1100-1500 |
| CAC Included: | N |
| Water Included: | N |
| Cabel TV Included: | N |
| Common Elements Included: | N |
| Heat Included: | N |
| Parking Included: | N |
| Condo Tax Included: | N |
| Building Insurance Included: | N |
| Fireplace/Stove: | N |
| Heat Type: | Forced Air |
| Central Air Conditioning: | Central Air |
| Central Vac: | N |
| Laundry Level: | Syste |
| Ensuite Laundry: | F |
| Sewers: | Sewer |
| Utilities-Cable: | Y |
| Utilities-Hydro: | Y |
$
%
Years
This calculator is for demonstration purposes only. Always consult a professional
financial advisor before making personal financial decisions.
| Although the information displayed is believed to be accurate, no warranties or representations are made of any kind. |
| Royal LePage RCR Realty |
|
|

RAY NILI
Broker
Dir:
(416) 837 7576
Bus:
(905) 731 2000
Fax:
(905) 886 7557
| Virtual Tour | Book Showing | Email a Friend |
Jump To:
At a Glance:
| Type: | Freehold - Detached |
| Area: | Bruce |
| Municipality: | Huron-Kinloss |
| Neighbourhood: | Huron-Kinloss |
| Style: | Sidesplit |
| Approximate Age: | 31-50 |
| Tax: | $2,701 |
| Beds: | 3 |
| Baths: | 2 |
| Fireplace: | N |
| Pool: | None |
Locatin Map:
Payment Calculator:

