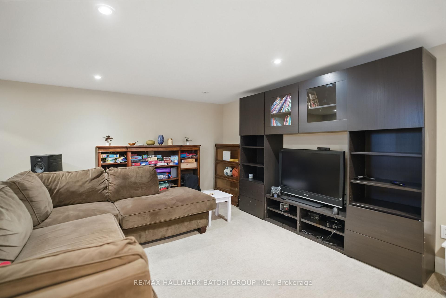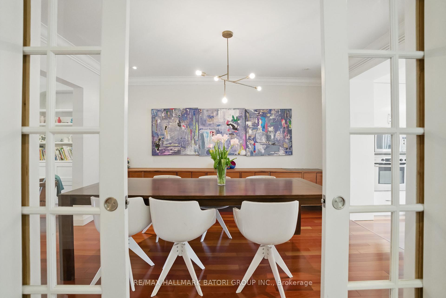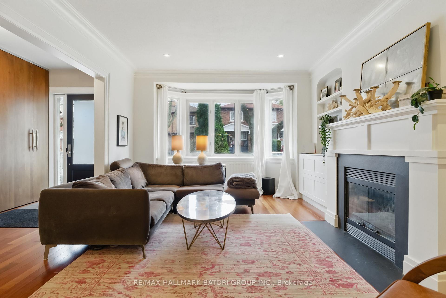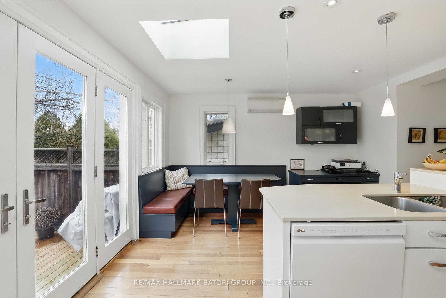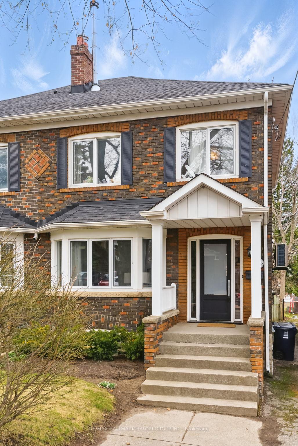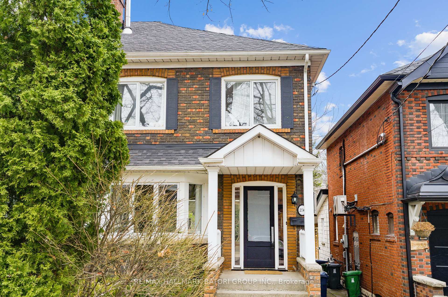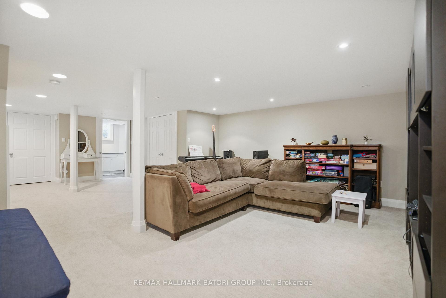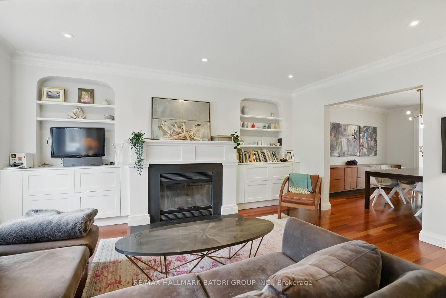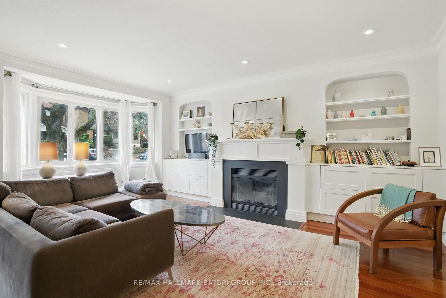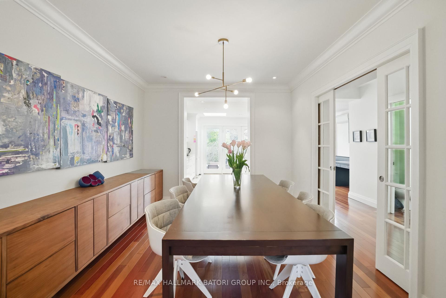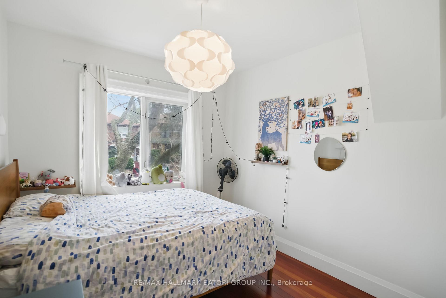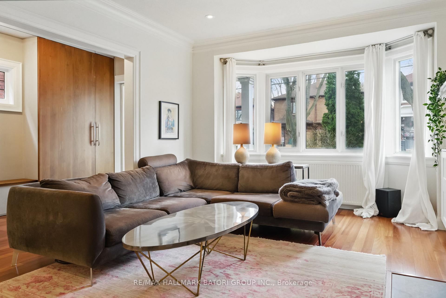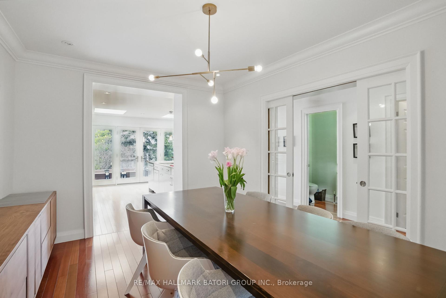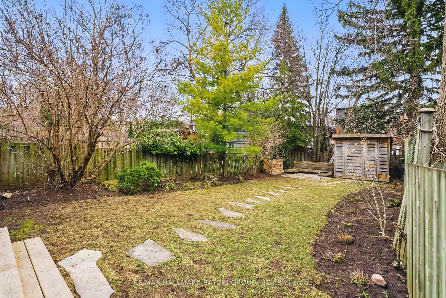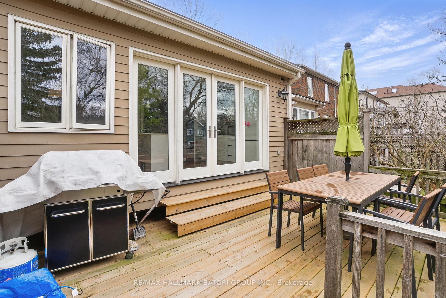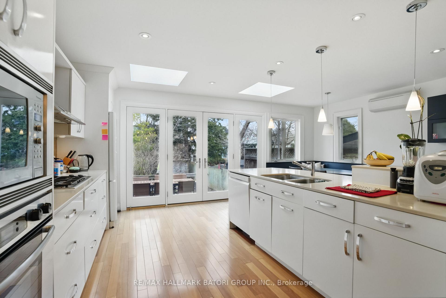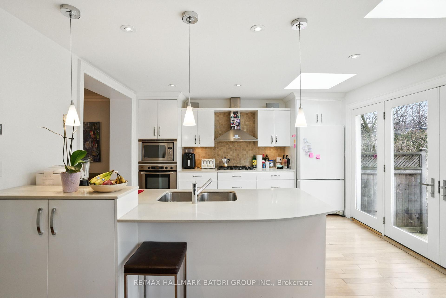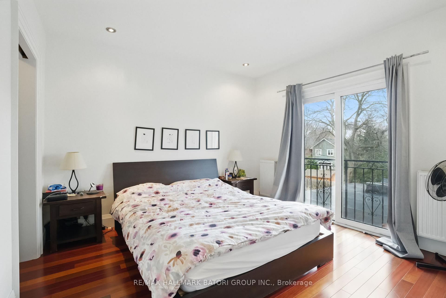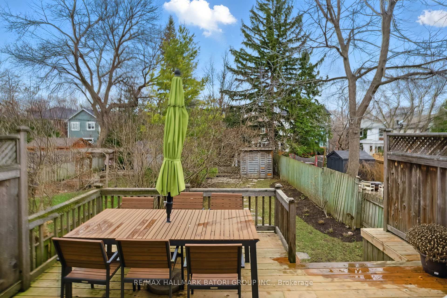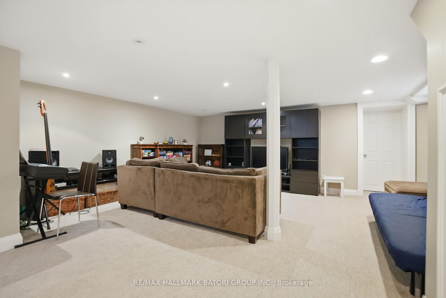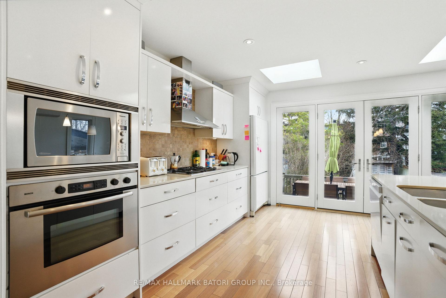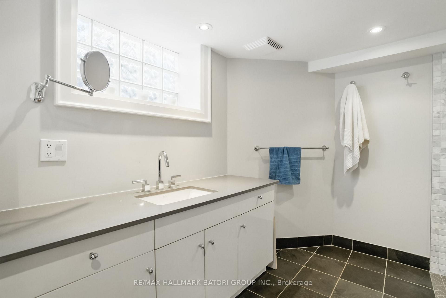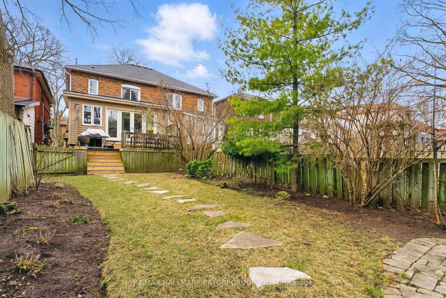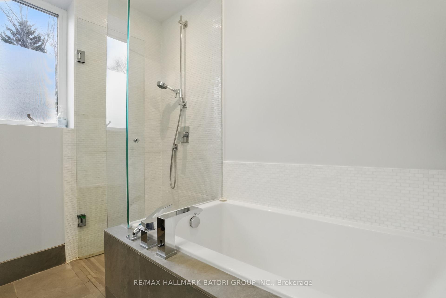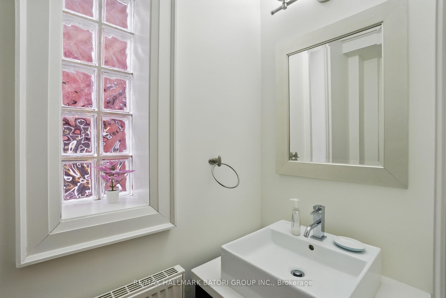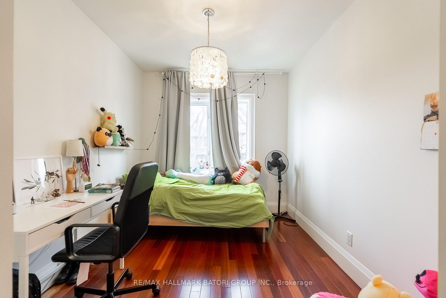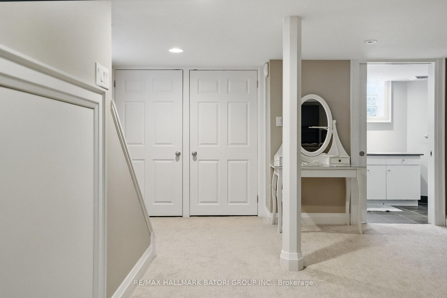$1,395,000
Available - For Sale
Listing ID: C12081490
236 Castlefield Aven , Toronto, M4R 1G7, Toronto
| Welcome to this exceptional semi-detached home that blends timeless character with smart, family-friendly design all in one of Toronto's most sought-after neighbourhoods. With a layout that lives like a detached, this home features three spacious bedrooms, three well-appointed bathrooms, and the rare convenience of a main floor powder room. The sun-filled eat-in kitchen is a true highlight, featuring two skylights that flood the space with natural light, a custom built-in breakfast nook, and a walk-out to the private, landscaped backyard a peaceful setting for morning coffee or weekend entertaining. Located just steps from the upcoming LRT, Eglinton Park, and the vibrant Avenue Road strip, this home also falls within the coveted Allenby and North Toronto school catchments. Charm, space, and unbeatable location this is Allenby living at its best. |
| Price | $1,395,000 |
| Taxes: | $8075.62 |
| Occupancy: | Tenant |
| Address: | 236 Castlefield Aven , Toronto, M4R 1G7, Toronto |
| Directions/Cross Streets: | Avenue/Eglinton |
| Rooms: | 7 |
| Rooms +: | 1 |
| Bedrooms: | 3 |
| Bedrooms +: | 0 |
| Family Room: | F |
| Basement: | Finished |
| Level/Floor | Room | Length(ft) | Width(ft) | Descriptions | |
| Room 1 | Main | Living Ro | 18.99 | 12.14 | Bay Window, Fireplace, Hardwood Floor |
| Room 2 | Main | Dining Ro | 13.78 | 10.46 | Hardwood Floor, Pocket Doors, Pot Lights |
| Room 3 | Main | Kitchen | 13.51 | 11.05 | W/O To Deck, Skylight, Galley Kitchen |
| Room 4 | Main | Breakfast | 13.48 | 8.13 | Skylight, Combined w/Kitchen, Overlooks Backyard |
| Room 5 | Second | Primary B | 11.58 | 10.82 | Walk-In Closet(s), Juliette Balcony, Sliding Doors |
| Room 6 | Second | Bedroom 2 | 10.43 | 9.32 | Double Closet, Picture Window, Hardwood Floor |
| Room 7 | Second | Bedroom 3 | 10.69 | 8.69 | Overlooks Frontyard, Hardwood Floor |
| Room 8 | Lower | Recreatio | 25.65 | 18.11 | Open Concept, 3 Pc Bath, Broadloom |
| Room 9 | Lower | Laundry | 17.68 | 10.69 | Laundry Sink |
| Washroom Type | No. of Pieces | Level |
| Washroom Type 1 | 2 | Main |
| Washroom Type 2 | 4 | Second |
| Washroom Type 3 | 3 | Lower |
| Washroom Type 4 | 0 | |
| Washroom Type 5 | 0 | |
| Washroom Type 6 | 2 | Main |
| Washroom Type 7 | 4 | Second |
| Washroom Type 8 | 3 | Lower |
| Washroom Type 9 | 0 | |
| Washroom Type 10 | 0 |
| Total Area: | 0.00 |
| Approximatly Age: | 51-99 |
| Property Type: | Semi-Detached |
| Style: | 2-Storey |
| Exterior: | Brick |
| Garage Type: | None |
| (Parking/)Drive: | Front Yard |
| Drive Parking Spaces: | 1 |
| Park #1 | |
| Parking Type: | Front Yard |
| Park #2 | |
| Parking Type: | Front Yard |
| Pool: | None |
| Other Structures: | Shed |
| Approximatly Age: | 51-99 |
| Approximatly Square Footage: | 1500-2000 |
| Property Features: | Place Of Wor, Public Transit |
| CAC Included: | N |
| Water Included: | N |
| Cabel TV Included: | N |
| Common Elements Included: | N |
| Heat Included: | N |
| Parking Included: | N |
| Condo Tax Included: | N |
| Building Insurance Included: | N |
| Fireplace/Stove: | N |
| Heat Type: | Water |
| Central Air Conditioning: | Window Unit |
| Central Vac: | N |
| Laundry Level: | Syste |
| Ensuite Laundry: | F |
| Elevator Lift: | False |
| Sewers: | Sewer |
$
%
Years
This calculator is for demonstration purposes only. Always consult a professional
financial advisor before making personal financial decisions.
| Although the information displayed is believed to be accurate, no warranties or representations are made of any kind. |
| RE/MAX HALLMARK BATORI GROUP INC. |
|
|

RAY NILI
Broker
Dir:
(416) 837 7576
Bus:
(905) 731 2000
Fax:
(905) 886 7557
| Book Showing | Email a Friend |
Jump To:
At a Glance:
| Type: | Freehold - Semi-Detached |
| Area: | Toronto |
| Municipality: | Toronto C03 |
| Neighbourhood: | Yonge-Eglinton |
| Style: | 2-Storey |
| Approximate Age: | 51-99 |
| Tax: | $8,075.62 |
| Beds: | 3 |
| Baths: | 3 |
| Fireplace: | N |
| Pool: | None |
Locatin Map:
Payment Calculator:
