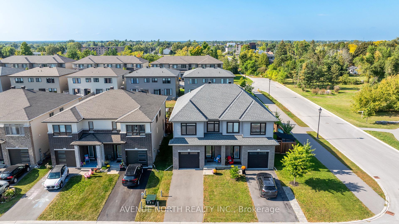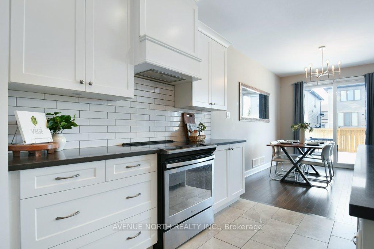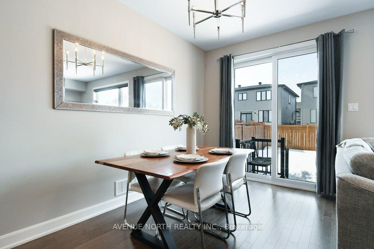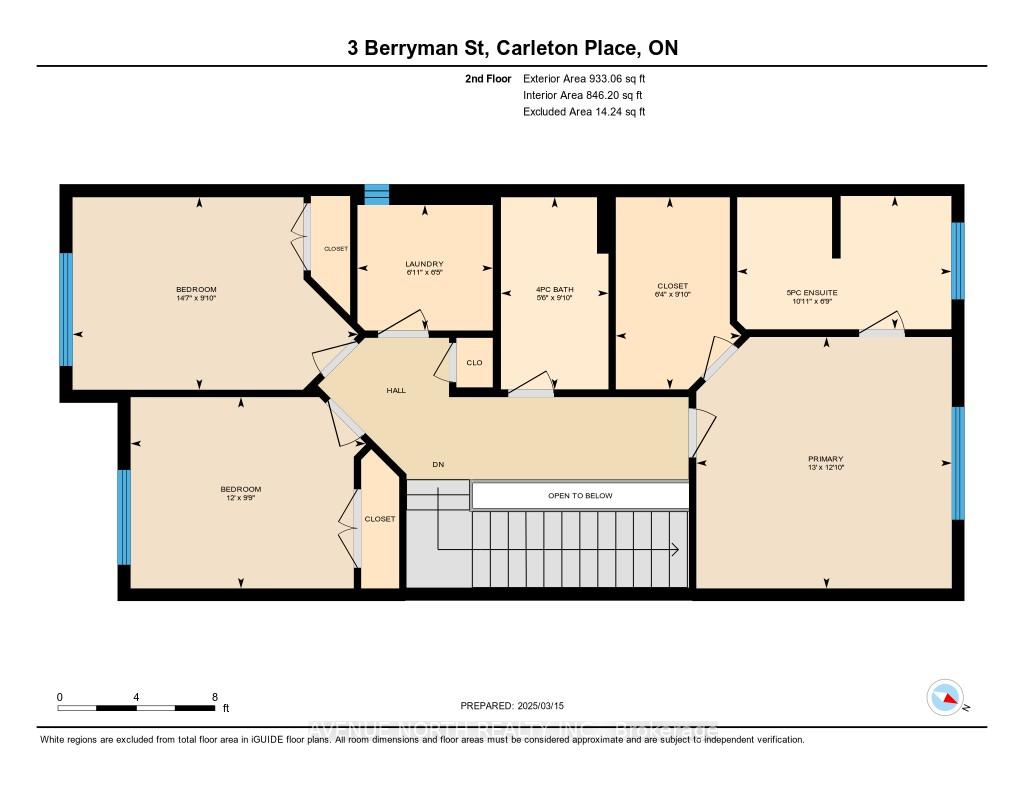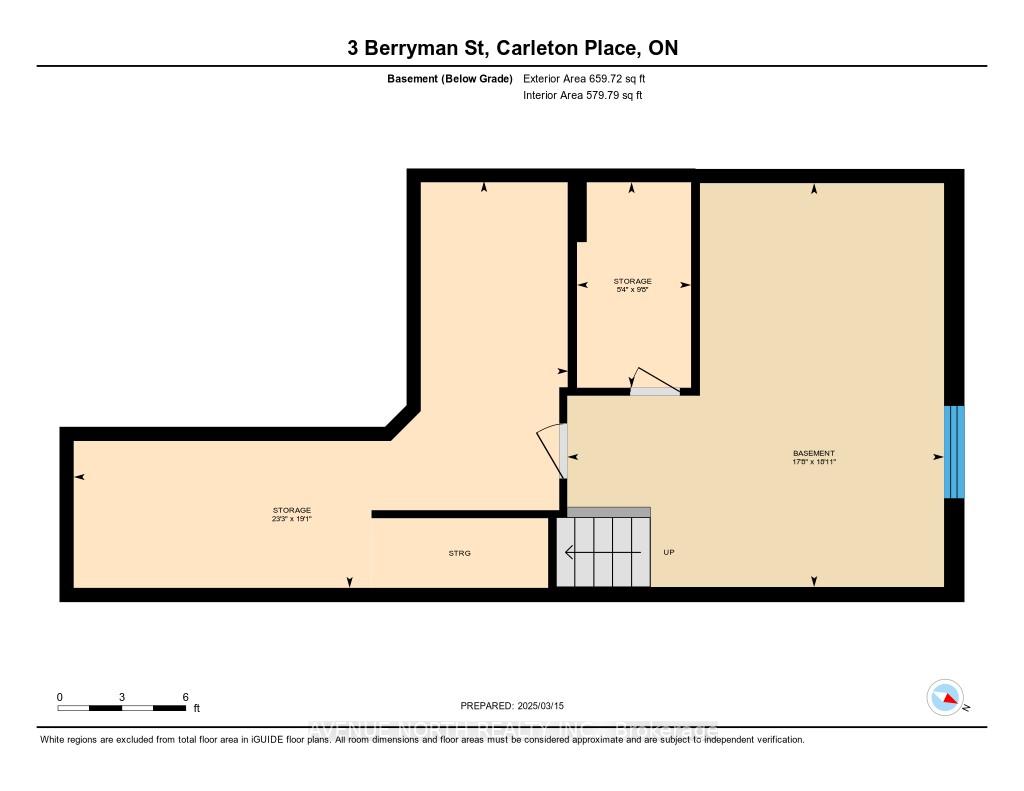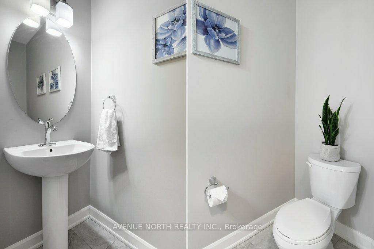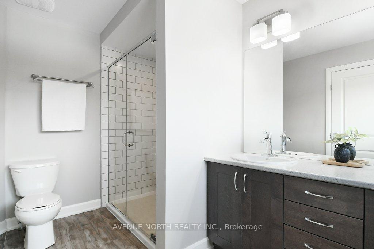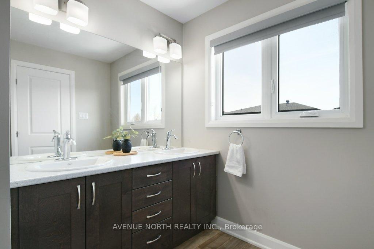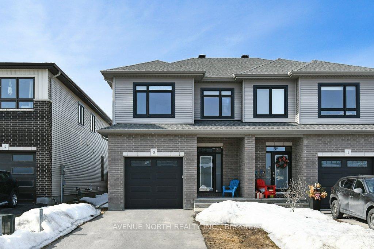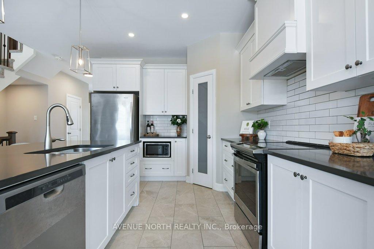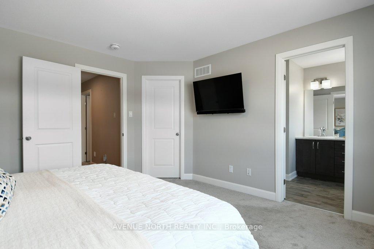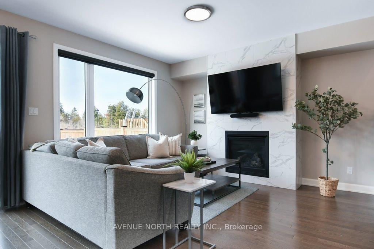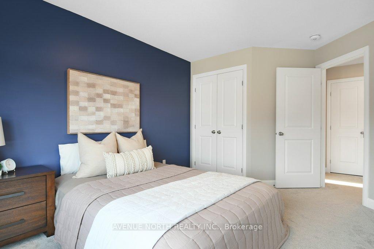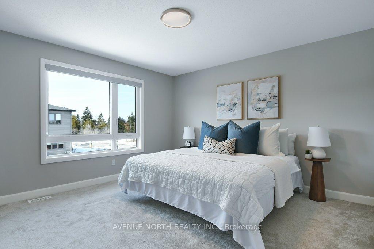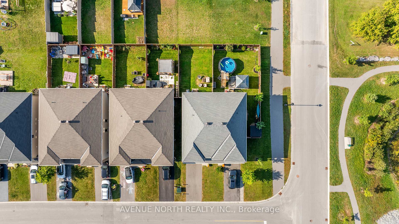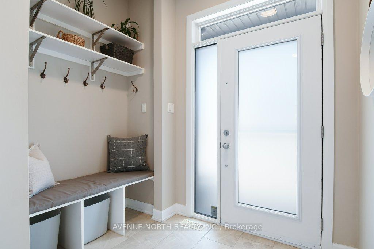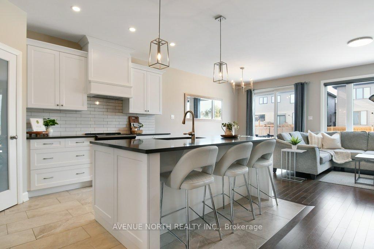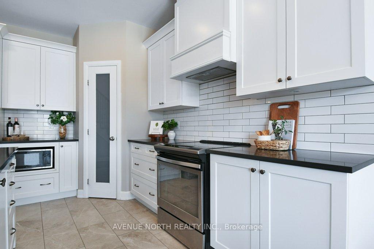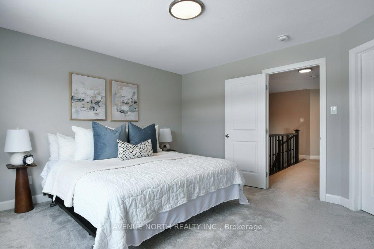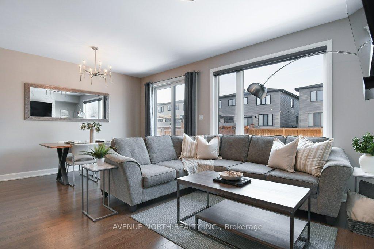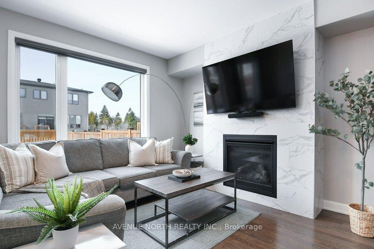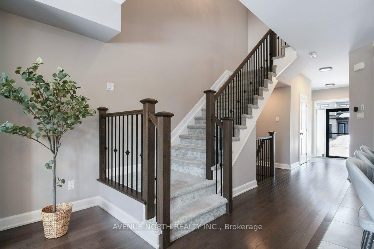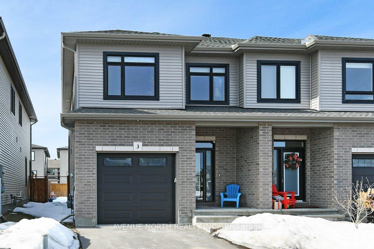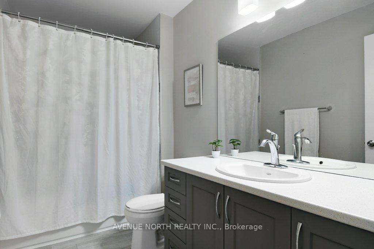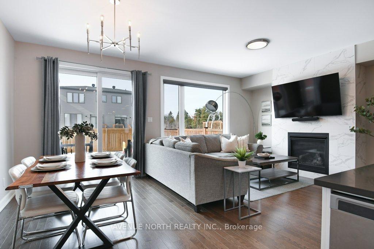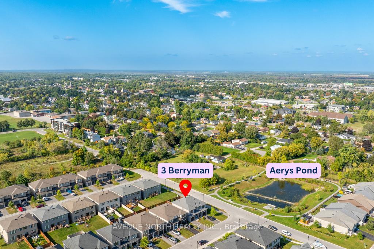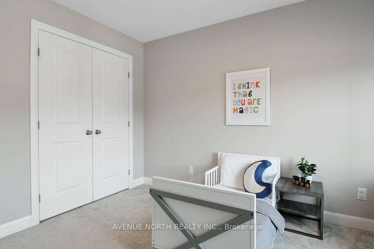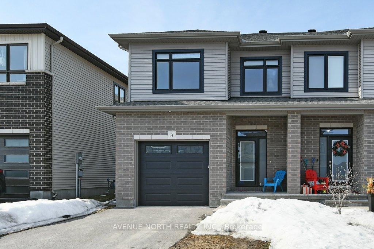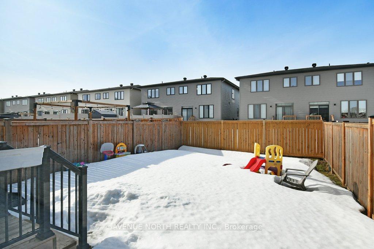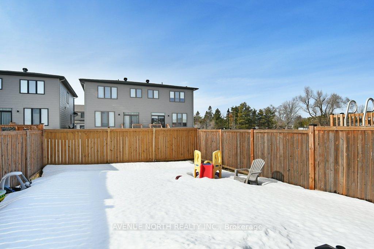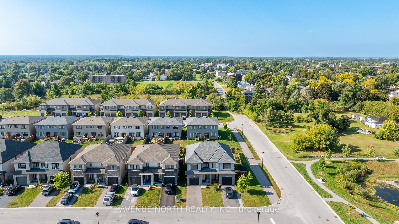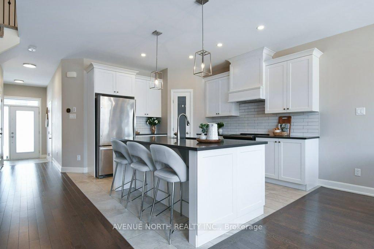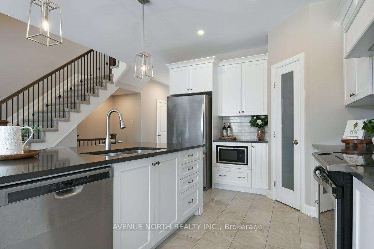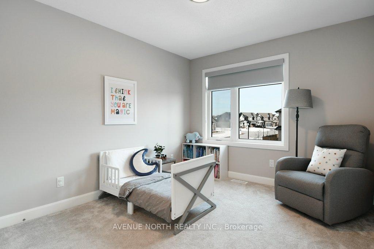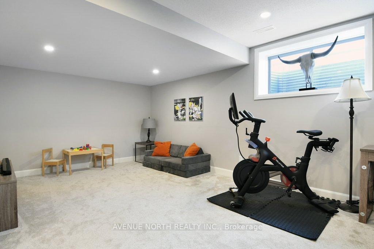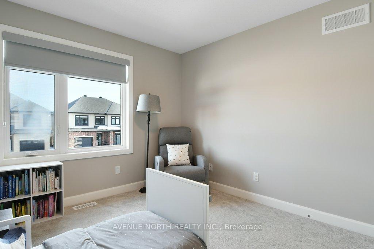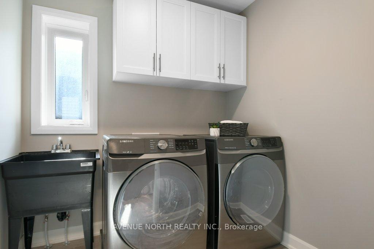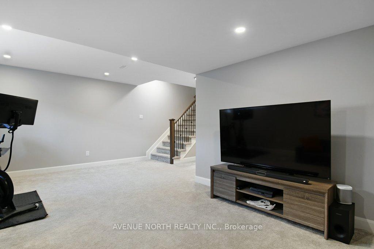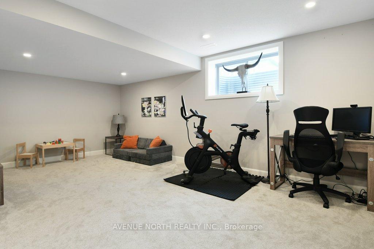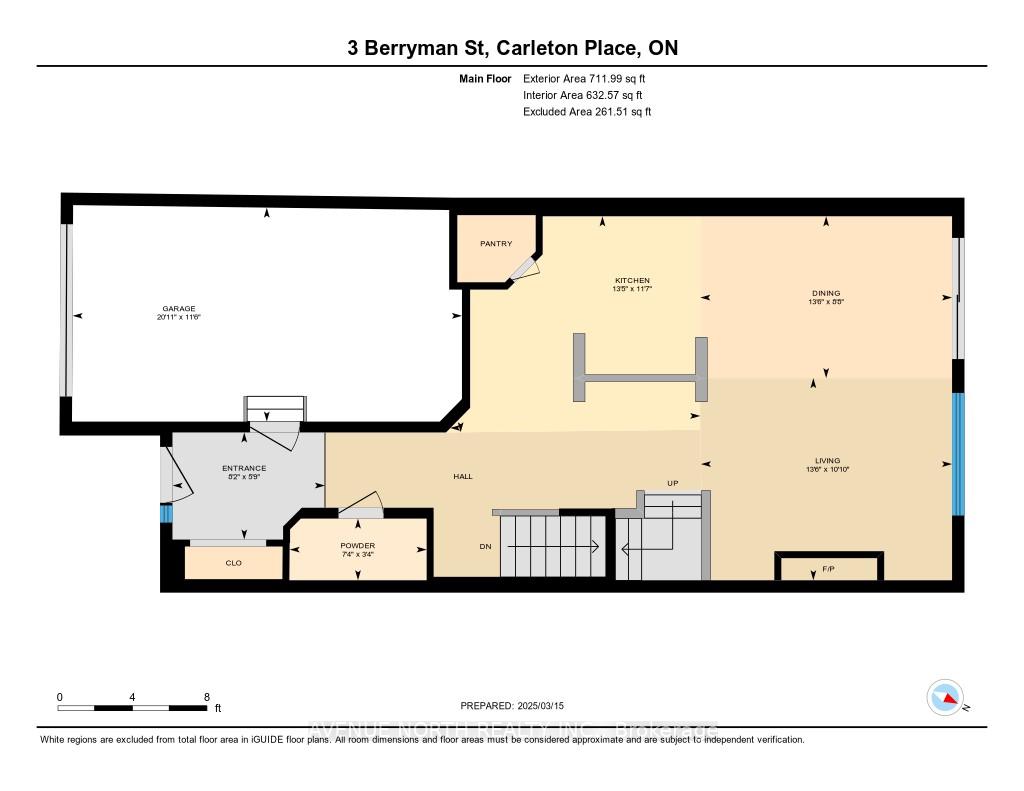$635,000
Available - For Sale
Listing ID: X12084260
3 Berryman Stre , Carleton Place, K7C 0H5, Lanark
| Stunning Talos-Built Semi-Detached Home with Luxury Upgrades! 3 Beds, 2.5 Baths, beautifully designed open-concept main floor with hardwood floors, upgraded railings, gas fireplace and custom entryway cubby. The Laurysen kitchen features quartz countertops, crown molding, under-cabinet lighting, ceramic backsplash, soft close cabinets, dimmable pot-lights, whirlpool appliances and large corner pantry.Upstairs, the primary bedroom includes a custom Laurysen walk-in closet and a luxurious ensuite with his & her sinks and glass shower. The secondary bedrooms are spacious and the second-floor laundry room with overhead cabinets adds convenience.The fully finished lower level includes a large rec room with oversized window, pot lights with dimmers, and rough-in for a future bath. Additional features include Ecobee smart thermostat, soft-close cabinets and drawers throughout, gas line for BBQ, central vac rough-in, insulated garage, storm door and custom blinds (including blackout in bedrooms), This home combines luxury, functionality, and modern design! |
| Price | $635,000 |
| Taxes: | $4539.00 |
| Occupancy: | Owner |
| Address: | 3 Berryman Stre , Carleton Place, K7C 0H5, Lanark |
| Directions/Cross Streets: | Boyd |
| Rooms: | 15 |
| Bedrooms: | 3 |
| Bedrooms +: | 0 |
| Family Room: | T |
| Basement: | Finished |
| Level/Floor | Room | Length(ft) | Width(ft) | Descriptions | |
| Room 1 | Main | Foyer | 8.2 | 5.74 | Access To Garage, Glass Doors, Tile Floor |
| Room 2 | Main | Kitchen | 13.45 | 11.48 | Pantry, Custom Counter, Pot Lights |
| Room 3 | Main | Living Ro | 13.48 | 10.82 | Fireplace, Large Window, Hardwood Floor |
| Room 4 | Main | Powder Ro | 7.22 | 3.28 | 2 Pc Bath, Tile Floor |
| Room 5 | Second | Primary B | 13.12 | 13.12 | |
| Room 6 | Second | Bedroom 2 | 14.43 | 9.84 | |
| Room 7 | Second | Bedroom 3 | 12.14 | 9.84 | |
| Room 8 | Second | Bathroom | 10.82 | 6.56 | 5 Pc Ensuite, Separate Shower, Tile Floor |
| Room 9 | Second | Bathroom | 9.84 | 5.58 | 4 Pc Bath, Tile Floor |
| Room 10 | Second | Laundry | 6.92 | 6.56 | |
| Room 11 | Lower | Recreatio | 19.02 | 17.71 | Above Grade Window |
| Room 12 | Lower | Other | 22.96 | 19.02 | |
| Room 13 | Lower | Utility R | 8.86 | 5.25 |
| Washroom Type | No. of Pieces | Level |
| Washroom Type 1 | 2 | Ground |
| Washroom Type 2 | 4 | Second |
| Washroom Type 3 | 3 | Second |
| Washroom Type 4 | 0 | |
| Washroom Type 5 | 0 |
| Total Area: | 0.00 |
| Approximatly Age: | 0-5 |
| Property Type: | Semi-Detached |
| Style: | 2-Storey |
| Exterior: | Brick, Vinyl Siding |
| Garage Type: | Attached |
| Drive Parking Spaces: | 2 |
| Pool: | None |
| Approximatly Age: | 0-5 |
| Approximatly Square Footage: | 1500-2000 |
| CAC Included: | N |
| Water Included: | N |
| Cabel TV Included: | N |
| Common Elements Included: | N |
| Heat Included: | N |
| Parking Included: | N |
| Condo Tax Included: | N |
| Building Insurance Included: | N |
| Fireplace/Stove: | Y |
| Heat Type: | Forced Air |
| Central Air Conditioning: | Central Air |
| Central Vac: | N |
| Laundry Level: | Syste |
| Ensuite Laundry: | F |
| Sewers: | Sewer |
$
%
Years
This calculator is for demonstration purposes only. Always consult a professional
financial advisor before making personal financial decisions.
| Although the information displayed is believed to be accurate, no warranties or representations are made of any kind. |
| AVENUE NORTH REALTY INC. |
|
|

RAY NILI
Broker
Dir:
(416) 837 7576
Bus:
(905) 731 2000
Fax:
(905) 886 7557
| Virtual Tour | Book Showing | Email a Friend |
Jump To:
At a Glance:
| Type: | Freehold - Semi-Detached |
| Area: | Lanark |
| Municipality: | Carleton Place |
| Neighbourhood: | 909 - Carleton Place |
| Style: | 2-Storey |
| Approximate Age: | 0-5 |
| Tax: | $4,539 |
| Beds: | 3 |
| Baths: | 3 |
| Fireplace: | Y |
| Pool: | None |
Locatin Map:
Payment Calculator:
