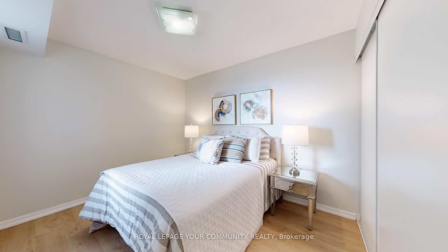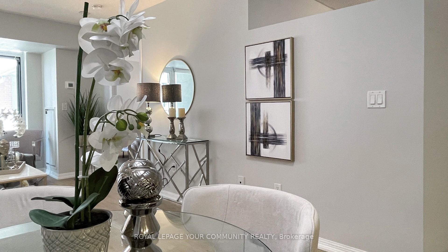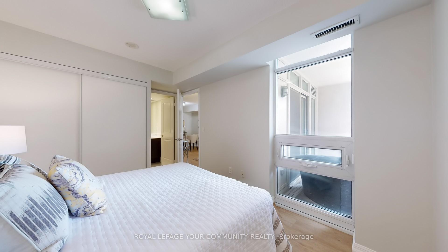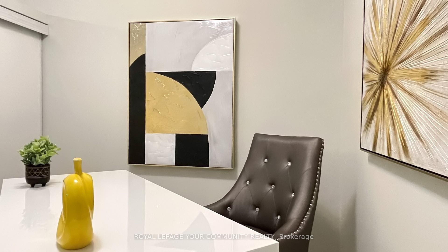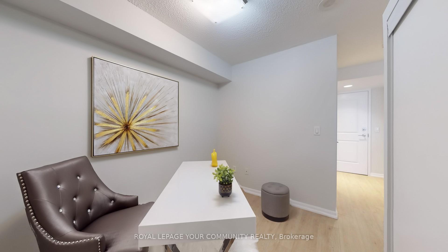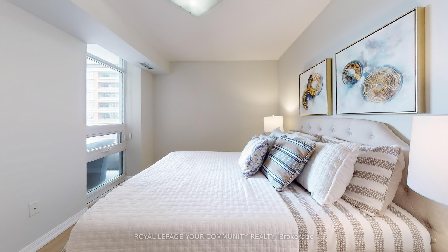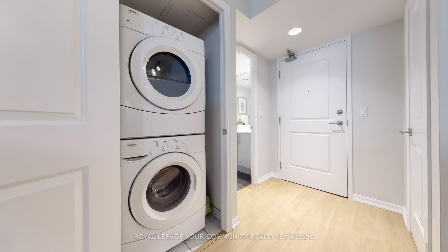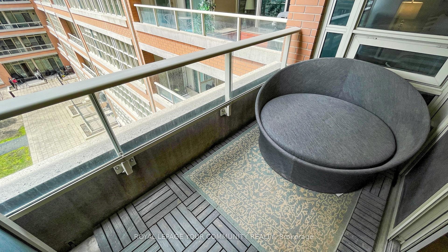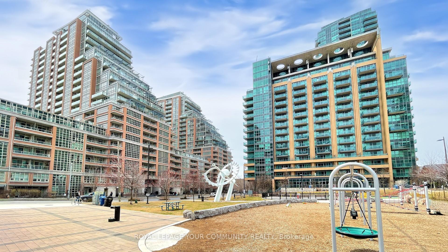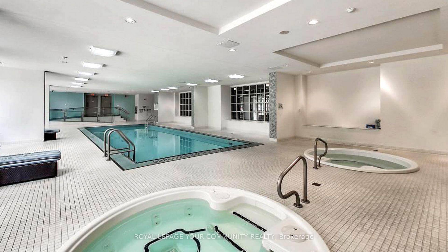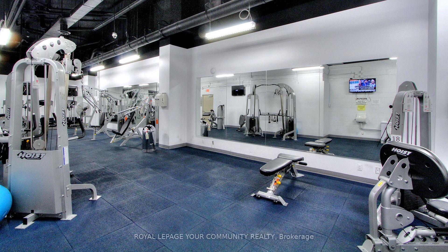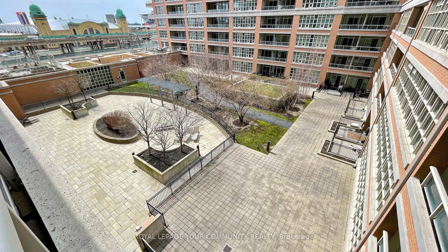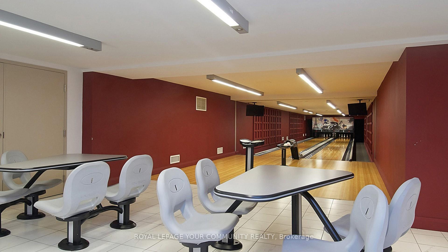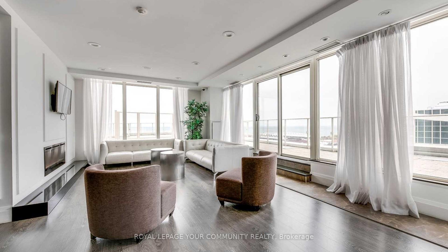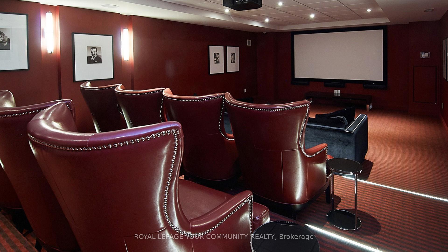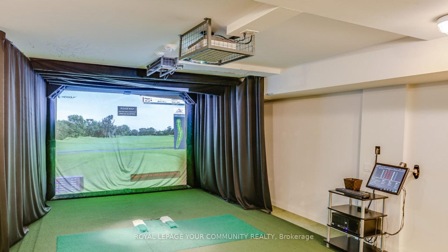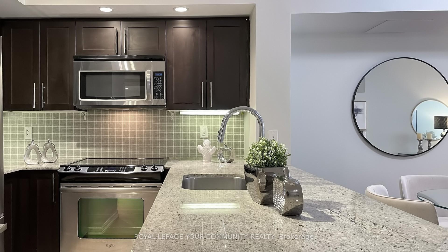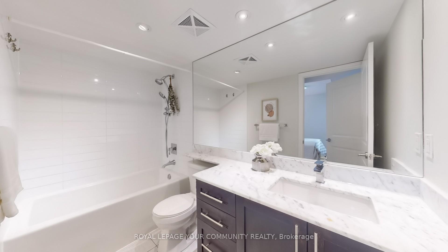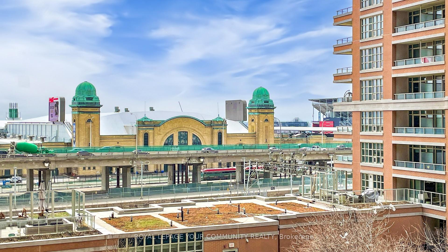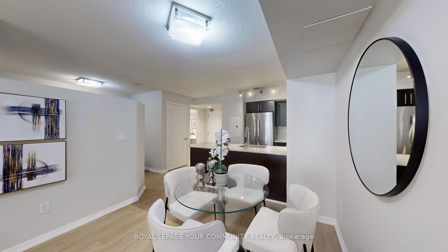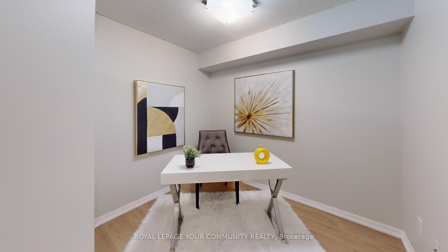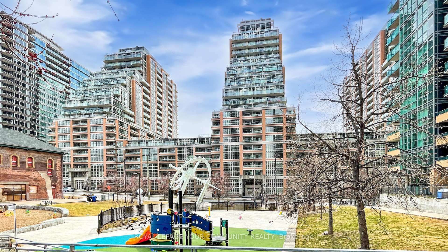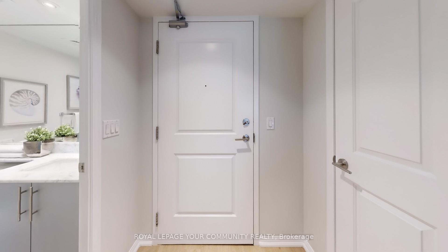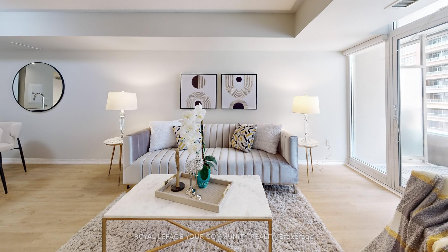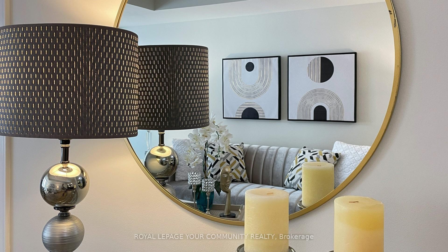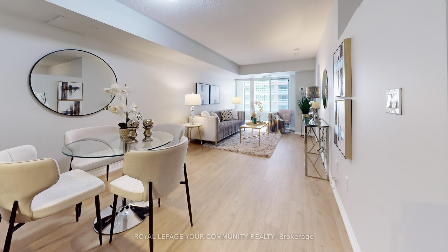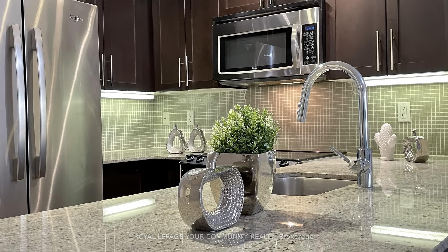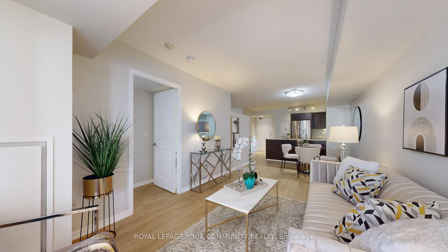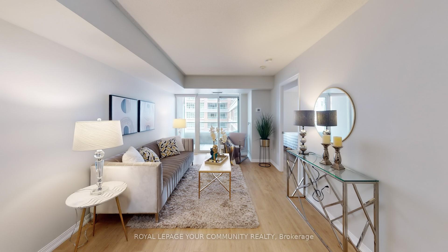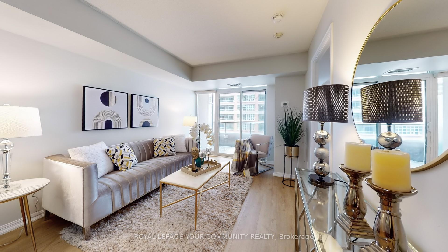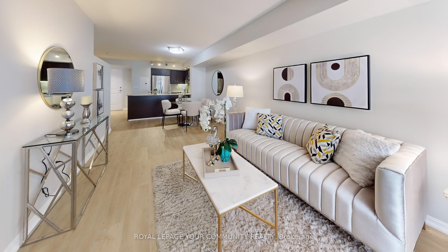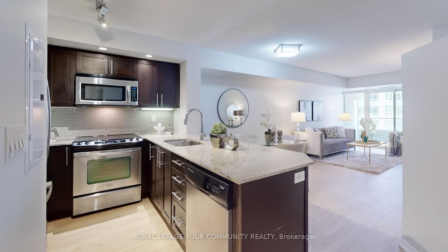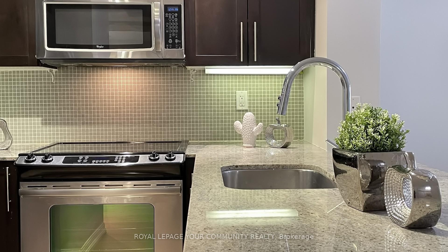$690,000
Available - For Sale
Listing ID: C12084688
75 East Liberty Stre , Toronto, M6K 0A2, Toronto
| Welcome to this beautifully updated 719 sq ft condo in the heart of Liberty Village! Freshly painted and filled with western light, this bright and spacious 1+Den, 2-bath unit features a smart layout, a U-shaped chefs kitchen with full-sized S/S appliances and granite countertops, and brand new laminate flooring throughout. The den has a built-in closet and can be used as a second bedroom or enclosed office. The primary bedroom includes a 4-pc ensuite. Enjoy 9-ft smooth ceilings, parking, and a locker on the same floor. Indulge in world-class amenities: gym,indoor pool, sauna, golf simulator, bowling lanes, rooftop deck, games room & more. Leave the car behind steps to King St W, parks, 24hr Metro, LCBO, cafés, TTC & GO Station! |
| Price | $690,000 |
| Taxes: | $2732.41 |
| Occupancy: | Vacant |
| Address: | 75 East Liberty Stre , Toronto, M6K 0A2, Toronto |
| Postal Code: | M6K 0A2 |
| Province/State: | Toronto |
| Directions/Cross Streets: | King St W & Strachan Ave |
| Level/Floor | Room | Length(ft) | Width(ft) | Descriptions | |
| Room 1 | Main | Living Ro | 22.8 | 9.91 | Laminate, W/O To Balcony, Combined w/Dining |
| Room 2 | Main | Dining Ro | 22.8 | 9.91 | Laminate, Open Concept, Combined w/Living |
| Room 3 | Main | Kitchen | 9.22 | 8.86 | Granite Counters, Stainless Steel Appl |
| Room 4 | Main | Primary B | 13.42 | 8.86 | 4 Pc Ensuite, Large Closet, Window Floor to Ceil |
| Room 5 | Main | Den | 8.76 | 6.99 | Large Closet |
| Washroom Type | No. of Pieces | Level |
| Washroom Type 1 | 4 | Flat |
| Washroom Type 2 | 3 | Flat |
| Washroom Type 3 | 0 | |
| Washroom Type 4 | 0 | |
| Washroom Type 5 | 0 |
| Total Area: | 0.00 |
| Sprinklers: | Conc |
| Washrooms: | 2 |
| Heat Type: | Forced Air |
| Central Air Conditioning: | Central Air |
$
%
Years
This calculator is for demonstration purposes only. Always consult a professional
financial advisor before making personal financial decisions.
| Although the information displayed is believed to be accurate, no warranties or representations are made of any kind. |
| ROYAL LEPAGE YOUR COMMUNITY REALTY |
|
|

RAY NILI
Broker
Dir:
(416) 837 7576
Bus:
(905) 731 2000
Fax:
(905) 886 7557
| Virtual Tour | Book Showing | Email a Friend |
Jump To:
At a Glance:
| Type: | Com - Condo Apartment |
| Area: | Toronto |
| Municipality: | Toronto C01 |
| Neighbourhood: | Niagara |
| Style: | Apartment |
| Tax: | $2,732.41 |
| Maintenance Fee: | $627.45 |
| Beds: | 1+1 |
| Baths: | 2 |
| Fireplace: | N |
Locatin Map:
Payment Calculator:
