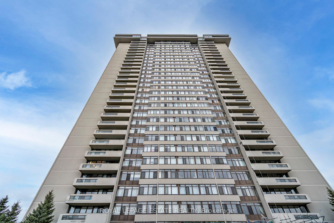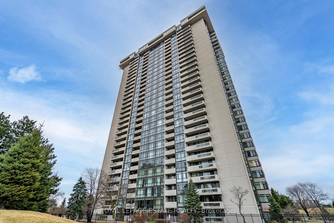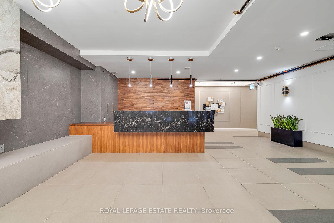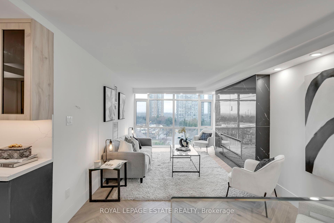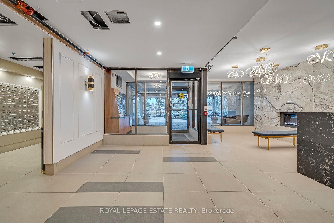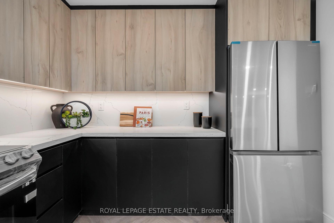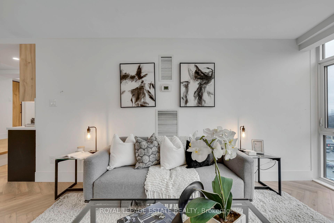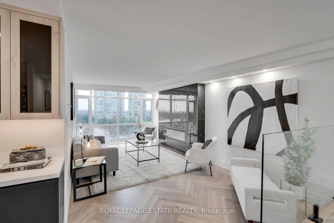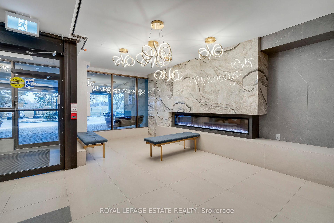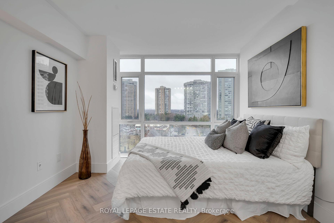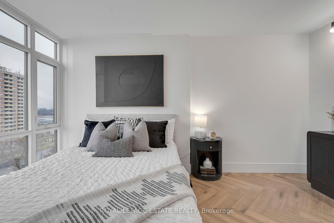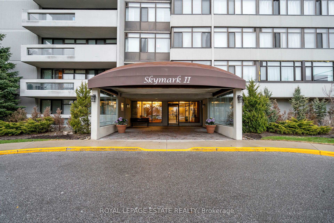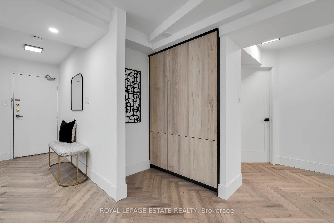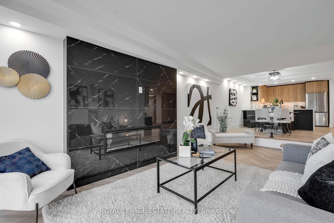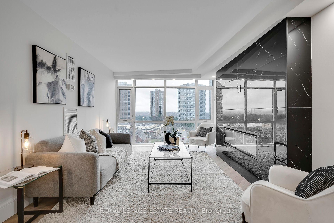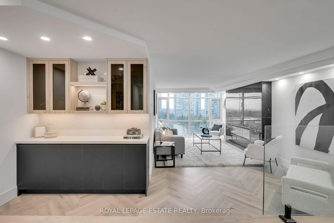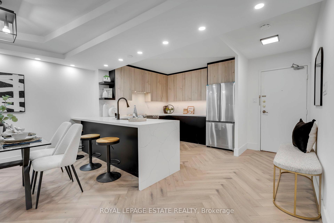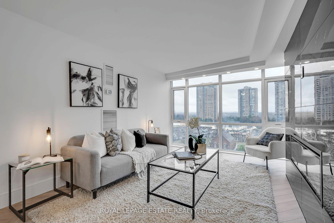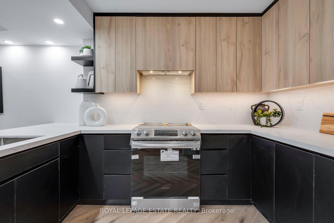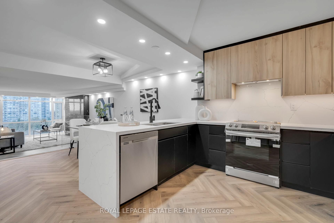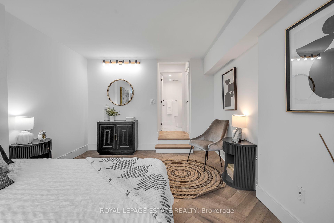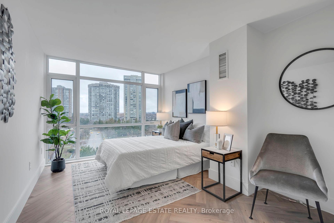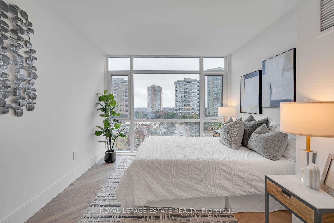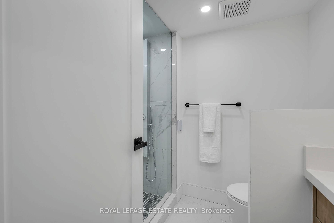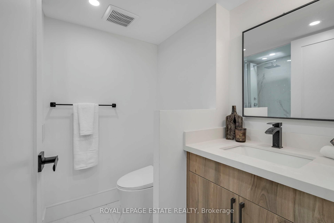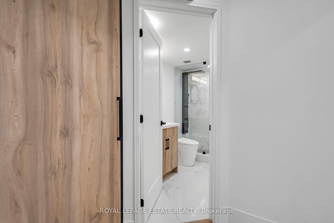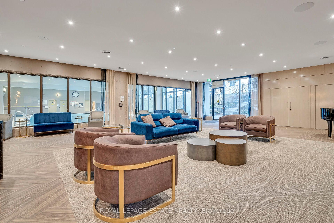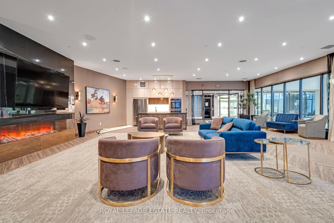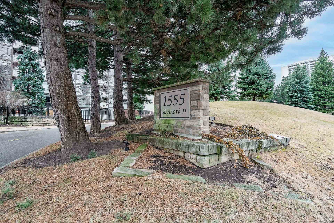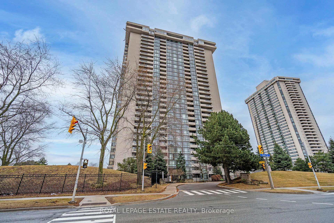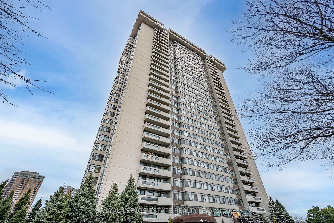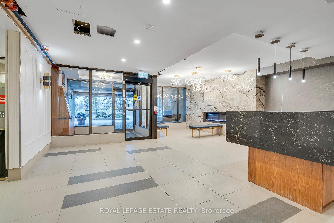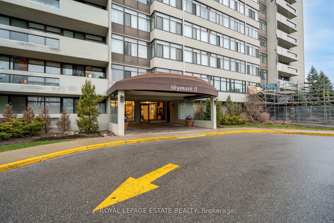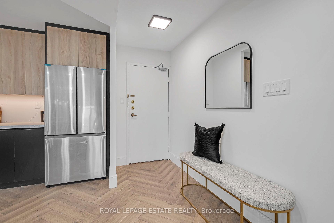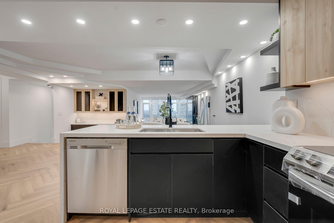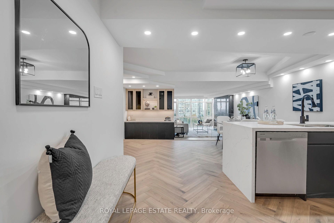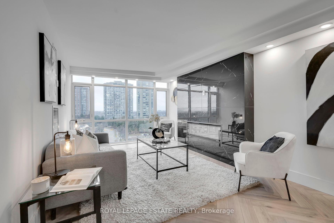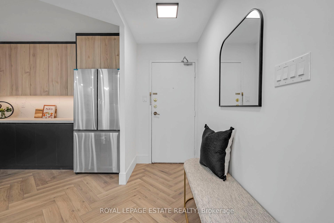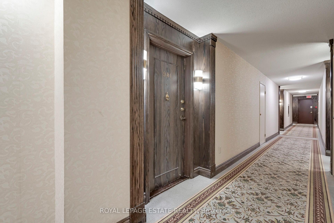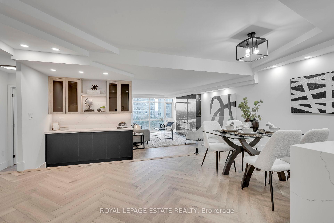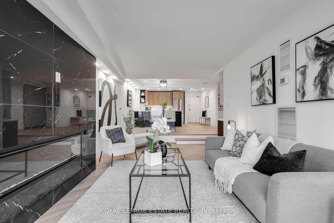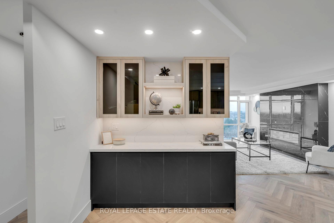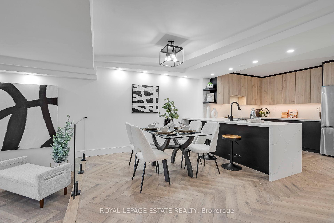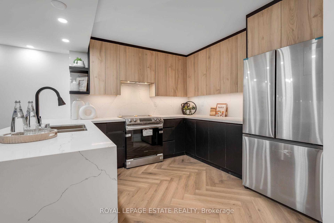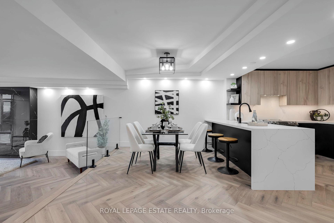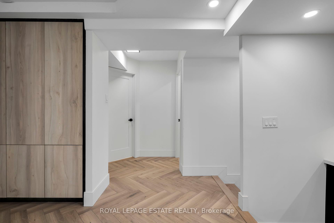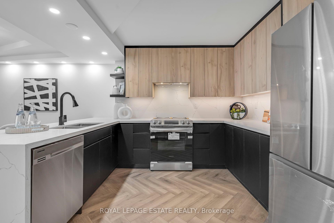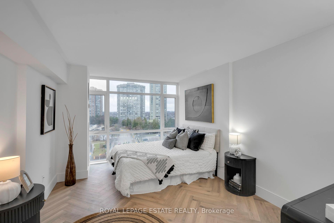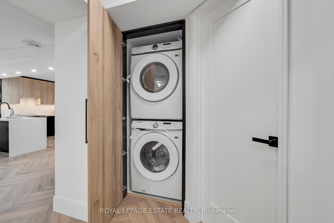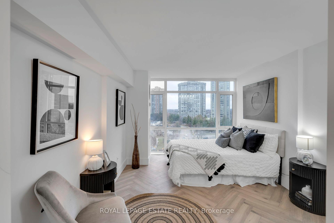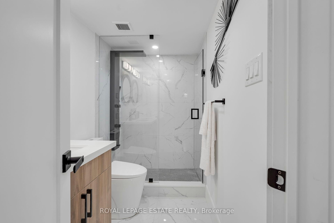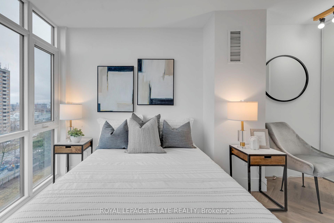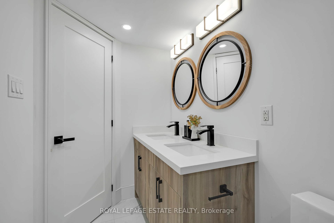$749,000
Available - For Sale
Listing ID: C12084797
1555 Finch Aven East , Toronto, M2J 4X9, Toronto
| Welcome to your beautifully renovated suite in one of North Yorks most sought-after buildings! This spacious 2-bedroom, 2-bath condo offers a fresh, modern interior paired with breathtaking north-facing views. Thoughtfully upgraded throughout, the unit features sleek finishes and a bright, functional layout perfect for both everyday living and entertaining.Enjoy access to a long list of premium amenities including indoor and outdoor pools, squash and basketball courts, a fully equipped fitness centre, library, billiards room, board room, and a spacious party room. Whether youre staying active or looking to unwind, everything you need is right at your doorstep.Located just a short walk to Seneca Hill Park, with easy access to schools, transit, and shopping this is condo living at its best! |
| Price | $749,000 |
| Taxes: | $2296.00 |
| Assessment Year: | 2024 |
| Occupancy: | Vacant |
| Address: | 1555 Finch Aven East , Toronto, M2J 4X9, Toronto |
| Postal Code: | M2J 4X9 |
| Province/State: | Toronto |
| Directions/Cross Streets: | Finch/Don Mills |
| Level/Floor | Room | Length(ft) | Width(ft) | Descriptions | |
| Room 1 | Main | Living Ro | 10.82 | 19.65 | Combined w/Dining, Fireplace, Pot Lights |
| Room 2 | Main | Dining Ro | 14.92 | 11.68 | Combined w/Living, North View, Pot Lights |
| Room 3 | Main | Kitchen | 9.84 | 9.32 | Open Concept, Modern Kitchen, Quartz Counter |
| Room 4 | Main | Breakfast | 9.18 | 4.26 | Coffered Ceiling(s), Pot Lights, Laminate |
| Room 5 | Main | Primary B | 10.99 | 14.17 | 3 Pc Ensuite, Large Closet, North View |
| Room 6 | Main | Bedroom 2 | 9.91 | 15.09 | Large Closet, North View, Laminate |
| Room 7 | Main | Bathroom | 10 | 4.76 | 3 Pc Bath |
| Room 8 | Main | Bathroom | 7.58 | 6.26 | 3 Pc Ensuite |
| Washroom Type | No. of Pieces | Level |
| Washroom Type 1 | 4 | Main |
| Washroom Type 2 | 3 | Main |
| Washroom Type 3 | 0 | |
| Washroom Type 4 | 0 | |
| Washroom Type 5 | 0 | |
| Washroom Type 6 | 4 | Main |
| Washroom Type 7 | 3 | Main |
| Washroom Type 8 | 0 | |
| Washroom Type 9 | 0 | |
| Washroom Type 10 | 0 |
| Total Area: | 0.00 |
| Sprinklers: | Secu |
| Washrooms: | 2 |
| Heat Type: | Forced Air |
| Central Air Conditioning: | Central Air |
| Elevator Lift: | True |
$
%
Years
This calculator is for demonstration purposes only. Always consult a professional
financial advisor before making personal financial decisions.
| Although the information displayed is believed to be accurate, no warranties or representations are made of any kind. |
| ROYAL LEPAGE ESTATE REALTY |
|
|

RAY NILI
Broker
Dir:
(416) 837 7576
Bus:
(905) 731 2000
Fax:
(905) 886 7557
| Virtual Tour | Book Showing | Email a Friend |
Jump To:
At a Glance:
| Type: | Com - Condo Apartment |
| Area: | Toronto |
| Municipality: | Toronto C15 |
| Neighbourhood: | Don Valley Village |
| Style: | Apartment |
| Tax: | $2,296 |
| Maintenance Fee: | $975 |
| Beds: | 2 |
| Baths: | 2 |
| Fireplace: | N |
Locatin Map:
Payment Calculator:
