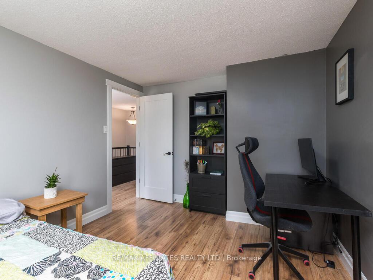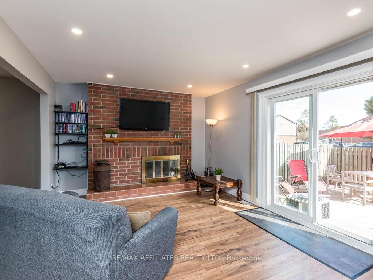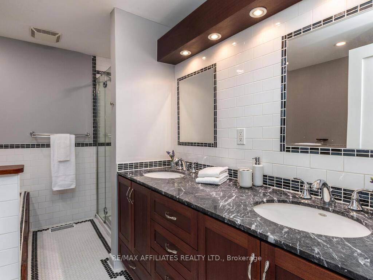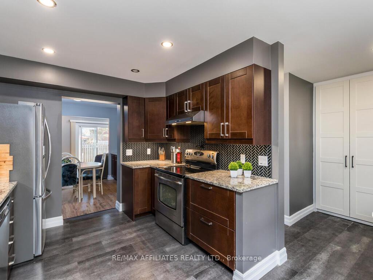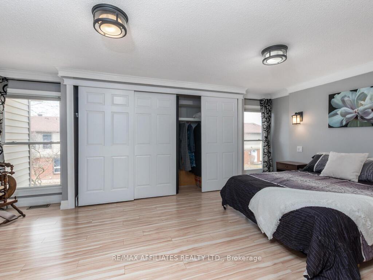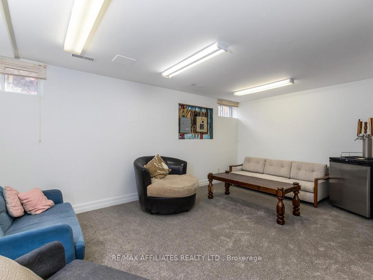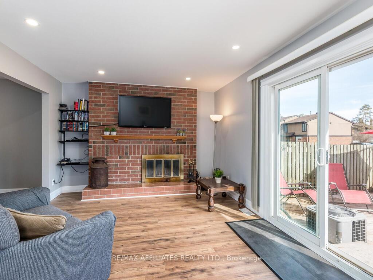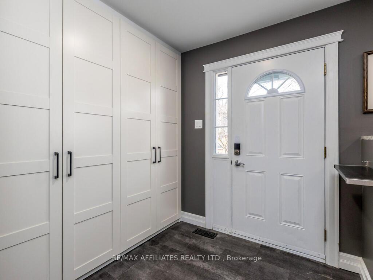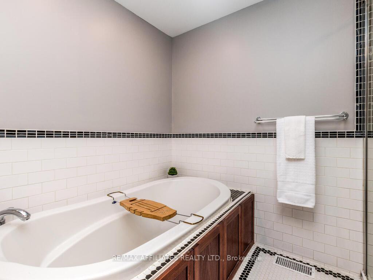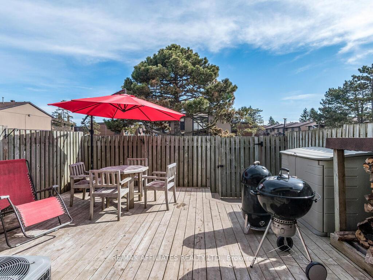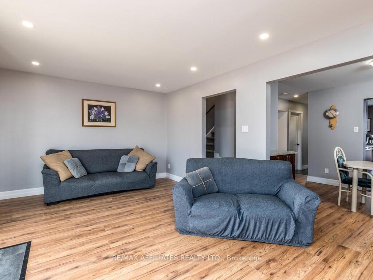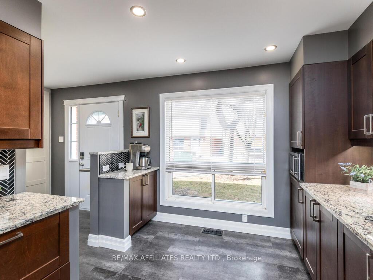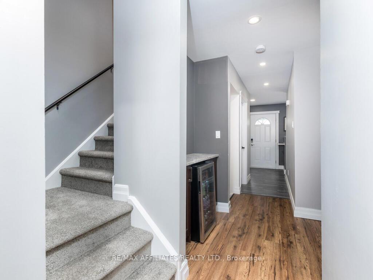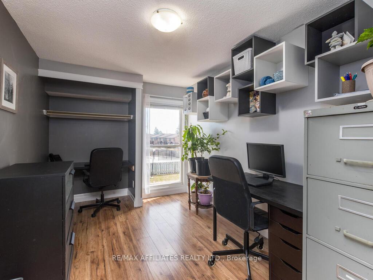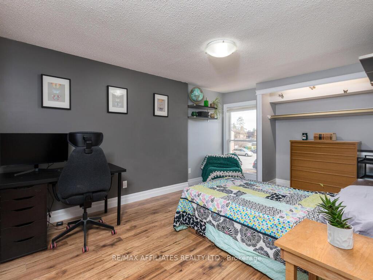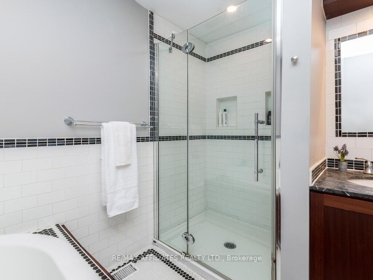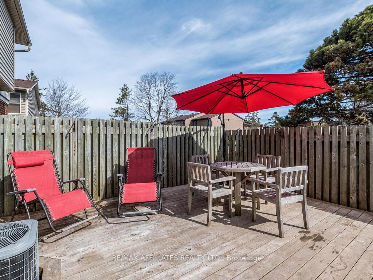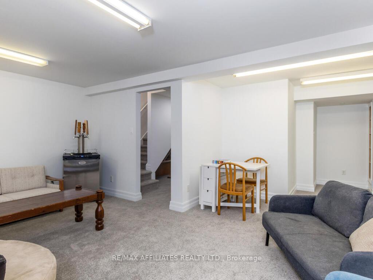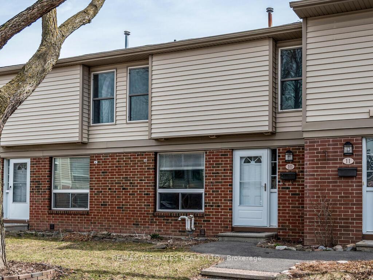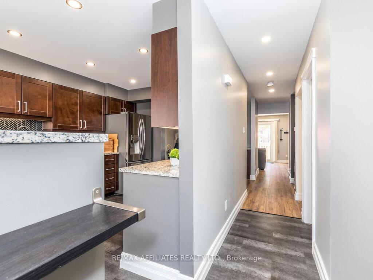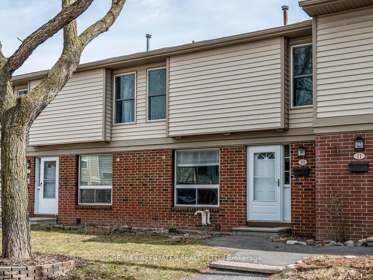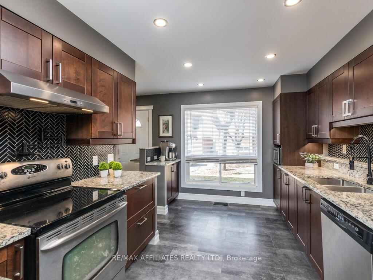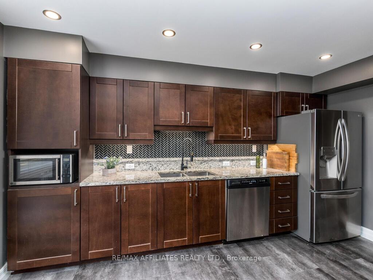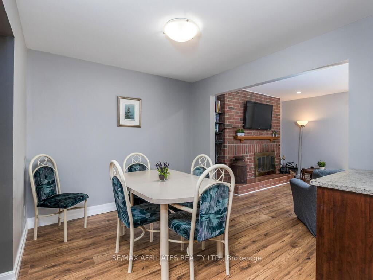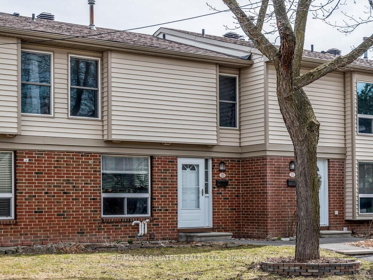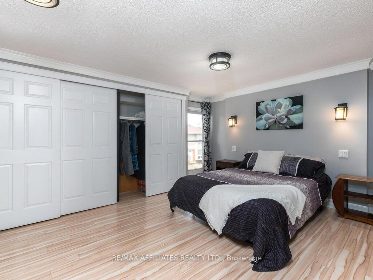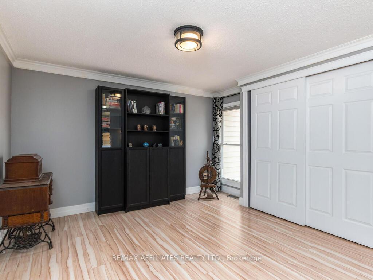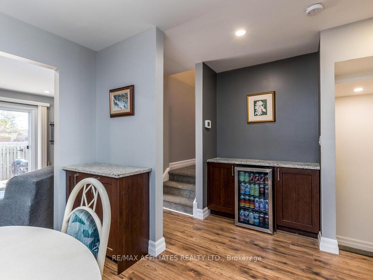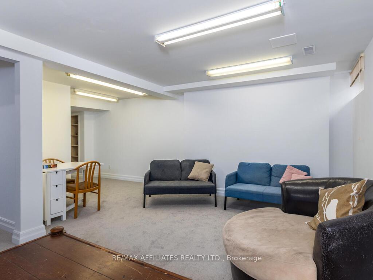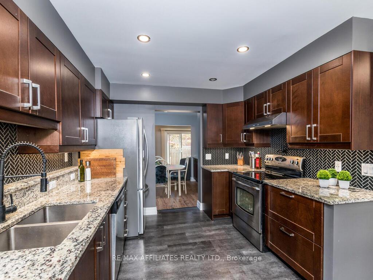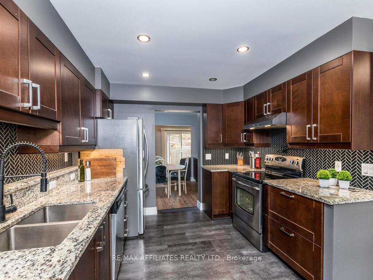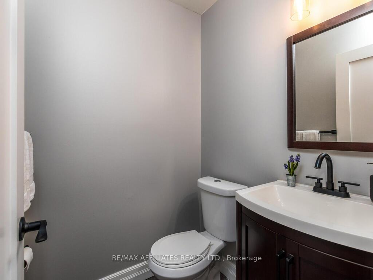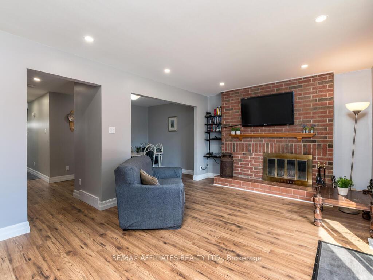$420,000
Available - For Sale
Listing ID: X12082500
860 Cahill Driv West , Hunt Club - Windsor Park Village and Are, K1V 9A3, Ottawa
| Welcome to 10 - 860 Cahill Drive West, fronting onto the private courtyard, with a sense of community, the inside entrance of this home leaves a lasting impression with a large foyer with stylish built-in closets, setting the tone for elegance from the moment you step inside. As you continue, you'll be enchanted by the culinary paradise that is the upgraded kitchen. Its exquisite granite countertops glisten under soft ambient lighting, inviting creativity and joy in every meal. The sleek stainless-steel appliances seamlessly blend form and function, transforming cooking into a delightful adventure. Just off the kitchen, you'll find the updated powder room, a chic retreat perfect for guests. The expansive living room acts as the heartbeat of this home, showcasing a charming wood-burning fireplace that invites cozy gatherings and cherished conversations. The generously sized primary bedroom features ample closet space, illuminated by twin windows that bathe the room in natural light, creating an airy and welcoming atmosphere. The second and third bedrooms are thoughtfully designed, offering well-proportioned spaces perfect for family or guests. Meanwhile, the spectacular family bathroom awaits, complete with a spacious shower and a serene deep soaker tub, an idyllic escape for unwinding after a busy day. Step outside onto the deck, an entertainer's dream, where lively barbecues and intimate evenings beneath the stars become your new reality, all without the burden of grass upkeep! This home has been revitalized throughout, boasting fresh paint, brand new carpeting, and newly installed laminate flooring, ensuring a contemporary and inviting ambiance that balances luxury with comfort. Kitchen 2020, HWT & Furnace 2018, Main Bathroom 2009/2010, AC (as is) 2010. Condo Roof 2018, Condo Windows 2000, Condo Front Door 2010, Condo Patio Doors 2018, Condo Vinyl Siding 2016. Closets doors to be installed in all three bedrooms before closing. |
| Price | $420,000 |
| Taxes: | $2763.45 |
| Occupancy: | Owner |
| Address: | 860 Cahill Driv West , Hunt Club - Windsor Park Village and Are, K1V 9A3, Ottawa |
| Postal Code: | K1V 9A3 |
| Province/State: | Ottawa |
| Directions/Cross Streets: | Cahill Drive West & Twyford Street |
| Level/Floor | Room | Length(ft) | Width(ft) | Descriptions | |
| Room 1 | Main | Foyer | 12.2 | 6.13 | |
| Room 2 | Main | Kitchen | 14.14 | 10.33 | |
| Room 3 | Main | Dining Ro | 10.33 | 9.32 | |
| Room 4 | Main | Living Ro | 19.68 | 11.38 | Fireplace, Wood |
| Room 5 | Main | Powder Ro | 4.76 | 3.28 | |
| Room 6 | Second | Primary B | 18.27 | 36.41 | |
| Room 7 | Second | Bedroom 2 | 17.09 | 10.1 | |
| Room 8 | Second | Bedroom 3 | 12.92 | 8.17 | |
| Room 9 | Second | Bathroom | 10.1 | 8.76 | 4 Pc Bath |
| Room 10 | Basement | Family Ro | 23.29 | 18.6 |
| Washroom Type | No. of Pieces | Level |
| Washroom Type 1 | 2 | Main |
| Washroom Type 2 | 4 | Second |
| Washroom Type 3 | 0 | |
| Washroom Type 4 | 0 | |
| Washroom Type 5 | 0 | |
| Washroom Type 6 | 2 | Main |
| Washroom Type 7 | 4 | Second |
| Washroom Type 8 | 0 | |
| Washroom Type 9 | 0 | |
| Washroom Type 10 | 0 |
| Total Area: | 0.00 |
| Approximatly Age: | 31-50 |
| Washrooms: | 2 |
| Heat Type: | Forced Air |
| Central Air Conditioning: | Central Air |
$
%
Years
This calculator is for demonstration purposes only. Always consult a professional
financial advisor before making personal financial decisions.
| Although the information displayed is believed to be accurate, no warranties or representations are made of any kind. |
| RE/MAX AFFILIATES REALTY LTD. |
|
|

RAY NILI
Broker
Dir:
(416) 837 7576
Bus:
(905) 731 2000
Fax:
(905) 886 7557
| Virtual Tour | Book Showing | Email a Friend |
Jump To:
At a Glance:
| Type: | Com - Condo Townhouse |
| Area: | Ottawa |
| Municipality: | Hunt Club - Windsor Park Village and Are |
| Neighbourhood: | 4805 - Hunt Club |
| Style: | 2-Storey |
| Approximate Age: | 31-50 |
| Tax: | $2,763.45 |
| Maintenance Fee: | $520 |
| Beds: | 3 |
| Baths: | 2 |
| Fireplace: | Y |
Locatin Map:
Payment Calculator:
