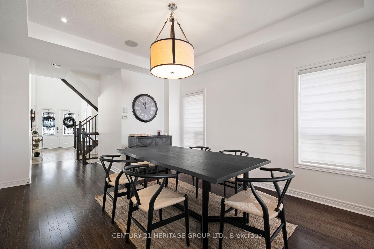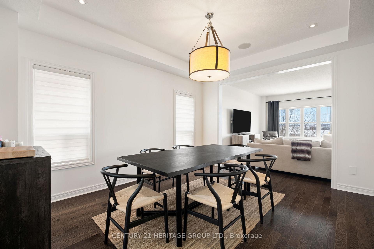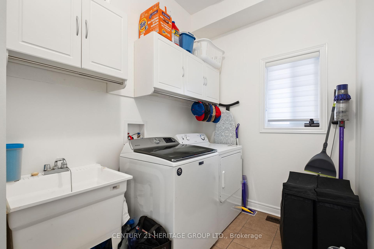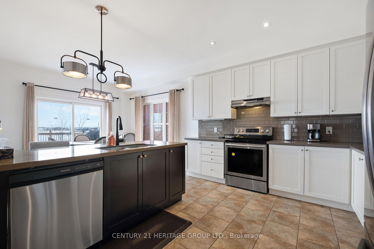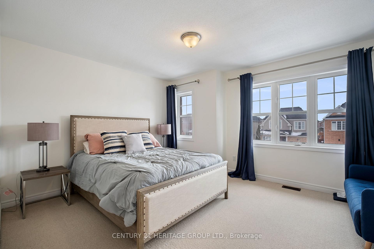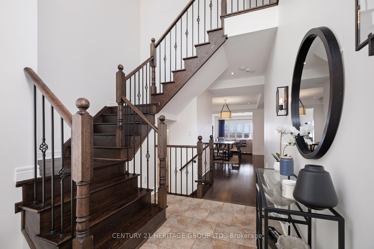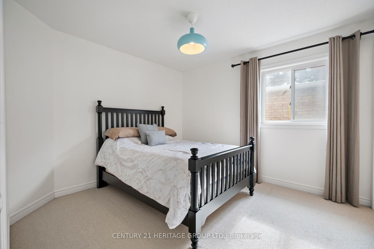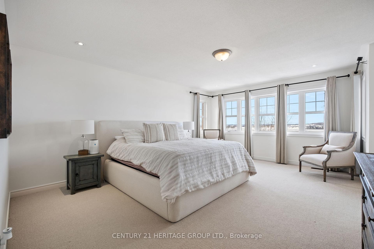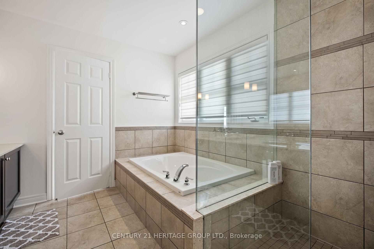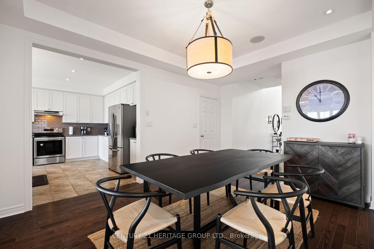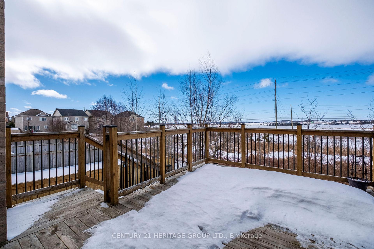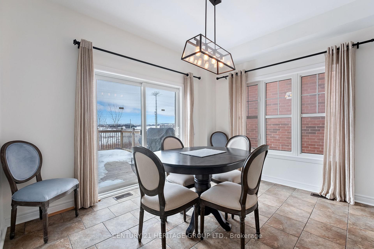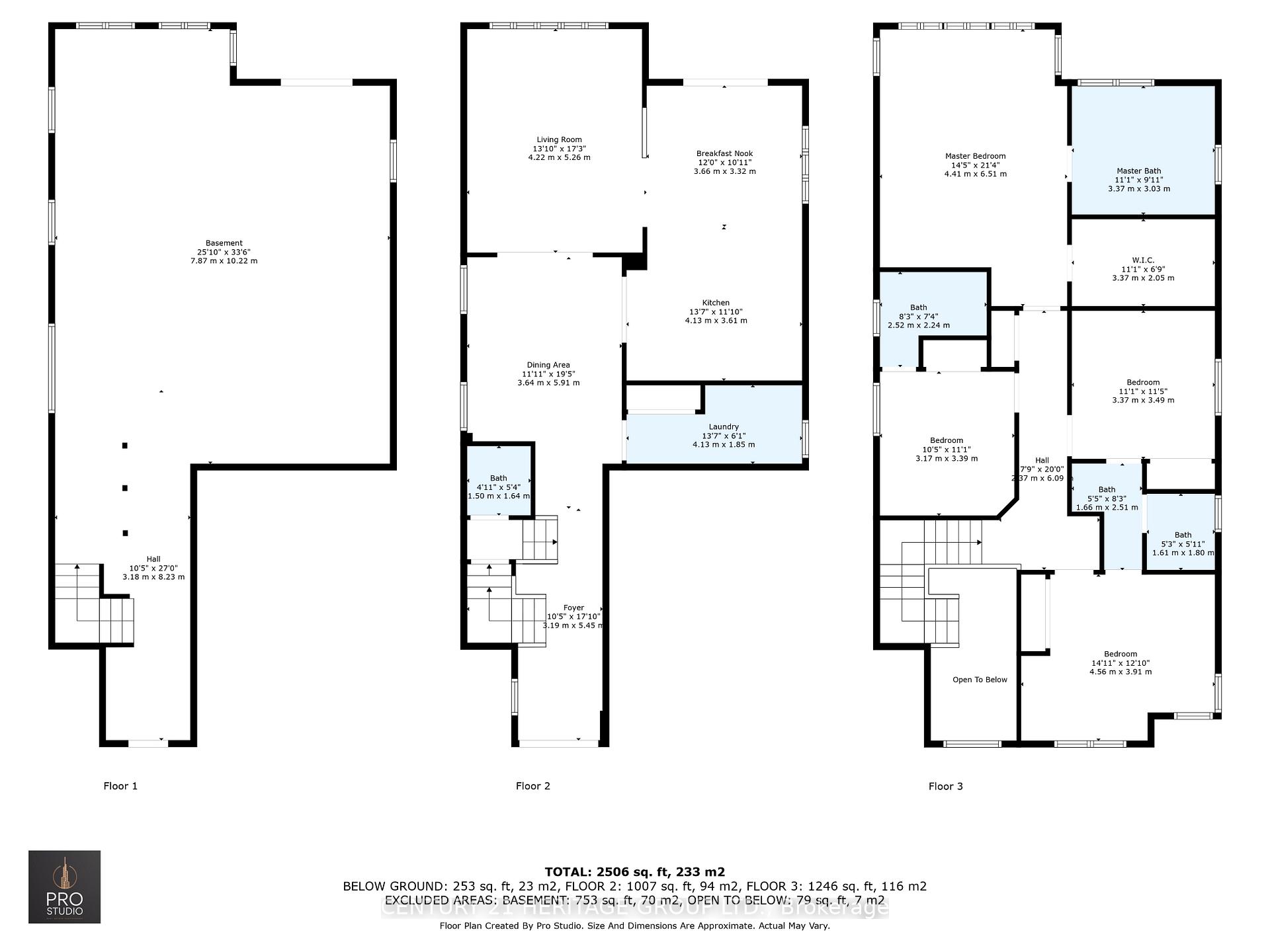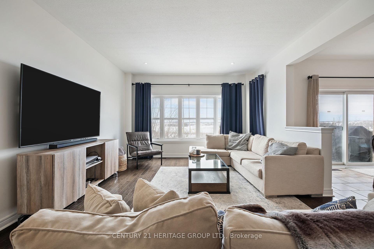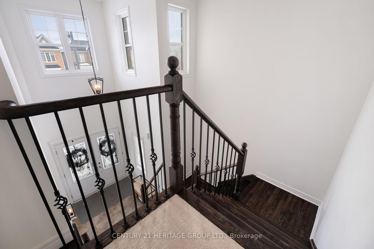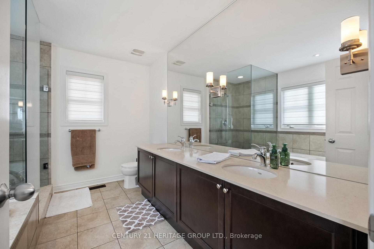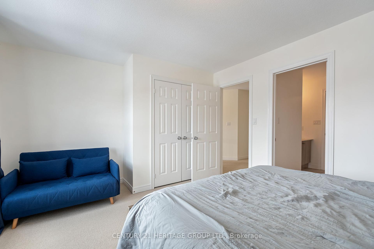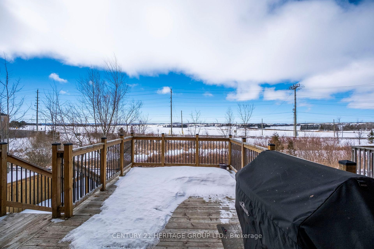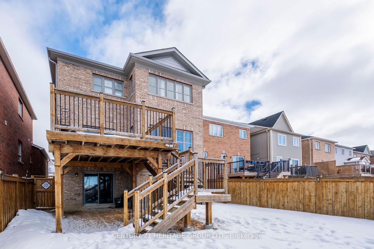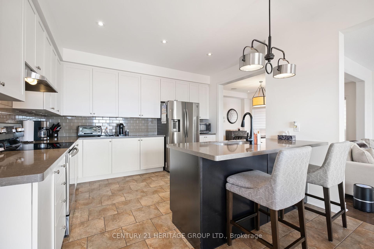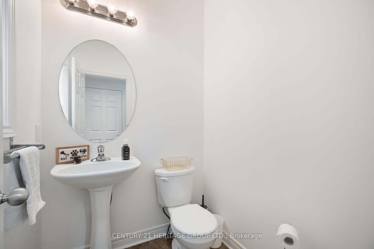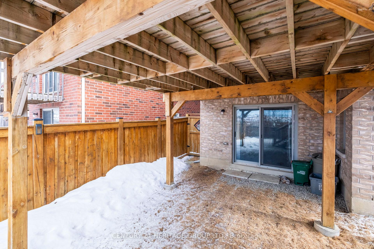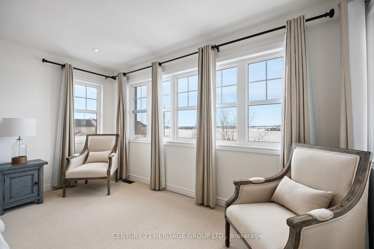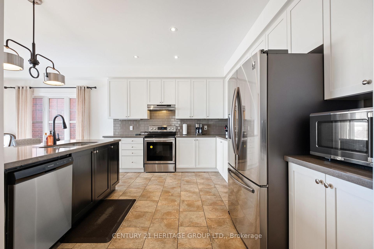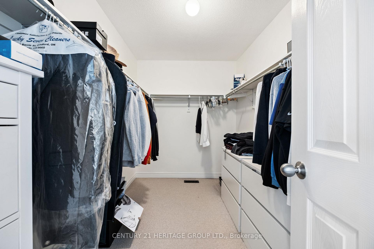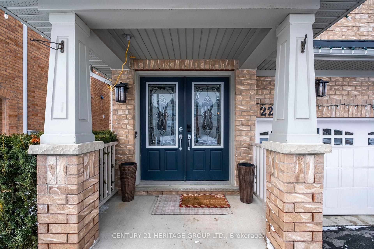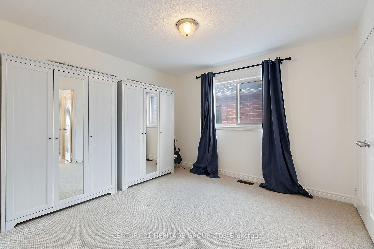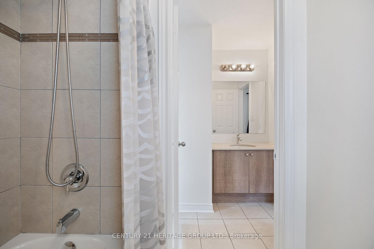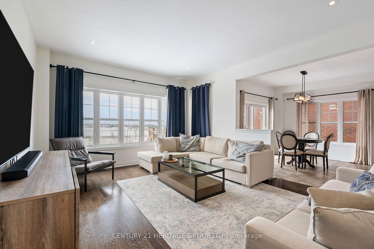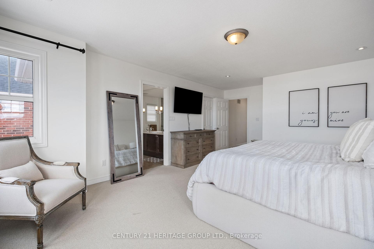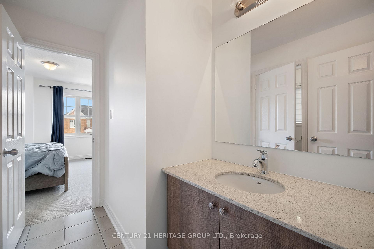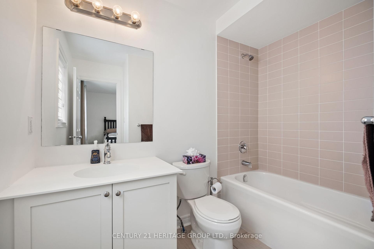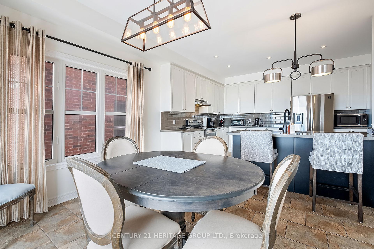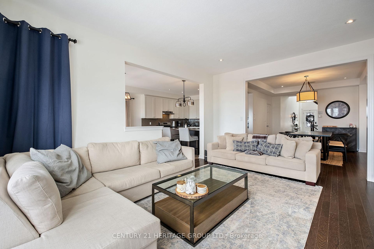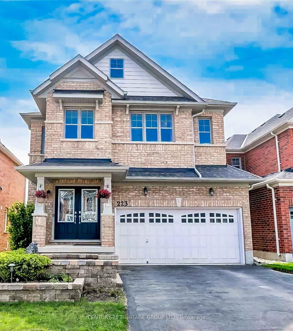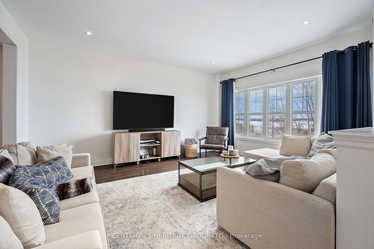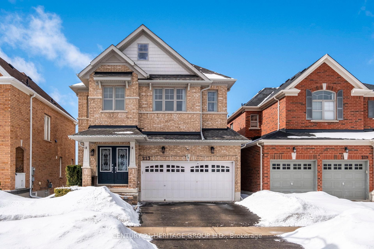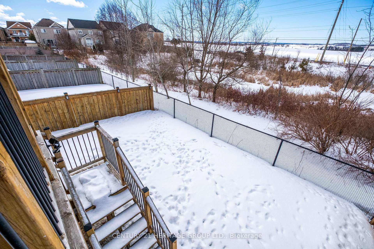$1,249,500
Available - For Sale
Listing ID: N12043983
223 Armstrong Cres West , Bradford West Gwillimbury, L3Z 2A4, Simcoe
| Welcome to your perfect 4-bedroom detached home in a family-friendly neighborhood. This stunning former model home by Brookfield is situated on a premium walkout basement lot, backing onto a serene ravine. Featuring 9 ft ceilings on the main floor, an elegant oak staircase with iron pickets, and hardwood floors, this home exudes sophistication. The upgraded kitchen boasts extended-height cabinetry, a stylish countertop, and modern finishes. The spacious primary bedroom offers a luxurious 5-piece ensuite, perfect for relaxation. Enjoy outdoor living with a walkout deck with stairs leading to the backyard, ideal for entertaining. Additional highlights include central vacuum, entrance from garage into laundry, a walkout basement all offering endless possibilities. Located in a highly sought-after area, this home is close to top-rated schools, parks, amenities, and transportation, making it perfect for families. Dont miss this rare opportunity! |
| Price | $1,249,500 |
| Taxes: | $6565.00 |
| Occupancy: | Owner |
| Address: | 223 Armstrong Cres West , Bradford West Gwillimbury, L3Z 2A4, Simcoe |
| Acreage: | < .50 |
| Directions/Cross Streets: | Holland St. W & 10th Sideroad |
| Rooms: | 14 |
| Bedrooms: | 4 |
| Bedrooms +: | 0 |
| Family Room: | T |
| Basement: | Unfinished, Walk-Out |
| Level/Floor | Room | Length(ft) | Width(ft) | Descriptions | |
| Room 1 | Main | Living Ro | 13.84 | 17.25 | Hardwood Floor, Large Window |
| Room 2 | Main | Breakfast | 12 | 10.89 | Tile Floor, W/O To Deck |
| Room 3 | Main | Dining Ro | 11.94 | 19.38 | Hardwood Floor, Open Concept, Coffered Ceiling(s) |
| Room 4 | Main | Kitchen | 13.55 | 11.84 | Tile Floor, Modern Kitchen, Open Concept |
| Room 5 | Second | Primary B | 14.46 | 21.35 | Large Window, Ensuite Bath |
| Room 6 | Second | Bedroom 2 | 14.96 | 12.82 | Semi Ensuite, Large Window, Broadloom |
| Room 7 | Second | Bedroom 3 | 11.05 | 11.45 | Semi Ensuite, Large Closet, Broadloom |
| Room 8 | Second | Bedroom 4 | 10.4 | 11.12 | Ensuite Bath, Large Closet, Broadloom |
| Washroom Type | No. of Pieces | Level |
| Washroom Type 1 | 2 | In Betwe |
| Washroom Type 2 | 5 | Second |
| Washroom Type 3 | 4 | Second |
| Washroom Type 4 | 0 | |
| Washroom Type 5 | 0 |
| Total Area: | 0.00 |
| Approximatly Age: | 6-15 |
| Property Type: | Detached |
| Style: | 2-Storey |
| Exterior: | Brick, Brick Front |
| Garage Type: | Attached |
| Drive Parking Spaces: | 3 |
| Pool: | None |
| Approximatly Age: | 6-15 |
| Approximatly Square Footage: | 2500-3000 |
| Property Features: | Clear View, Fenced Yard |
| CAC Included: | N |
| Water Included: | N |
| Cabel TV Included: | N |
| Common Elements Included: | N |
| Heat Included: | N |
| Parking Included: | N |
| Condo Tax Included: | N |
| Building Insurance Included: | N |
| Fireplace/Stove: | N |
| Heat Type: | Forced Air |
| Central Air Conditioning: | Central Air |
| Central Vac: | N |
| Laundry Level: | Syste |
| Ensuite Laundry: | F |
| Elevator Lift: | False |
| Sewers: | Sewer |
| Water: | None |
| Water Supply Types: | None |
| Utilities-Cable: | Y |
| Utilities-Hydro: | Y |
$
%
Years
This calculator is for demonstration purposes only. Always consult a professional
financial advisor before making personal financial decisions.
| Although the information displayed is believed to be accurate, no warranties or representations are made of any kind. |
| CENTURY 21 HERITAGE GROUP LTD. |
|
|

RAY NILI
Broker
Dir:
(416) 837 7576
Bus:
(905) 731 2000
Fax:
(905) 886 7557
| Book Showing | Email a Friend |
Jump To:
At a Glance:
| Type: | Freehold - Detached |
| Area: | Simcoe |
| Municipality: | Bradford West Gwillimbury |
| Neighbourhood: | Bradford |
| Style: | 2-Storey |
| Approximate Age: | 6-15 |
| Tax: | $6,565 |
| Beds: | 4 |
| Baths: | 4 |
| Fireplace: | N |
| Pool: | None |
Locatin Map:
Payment Calculator:
