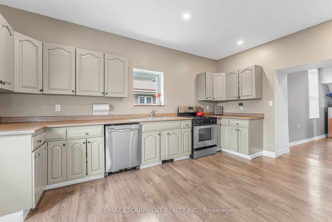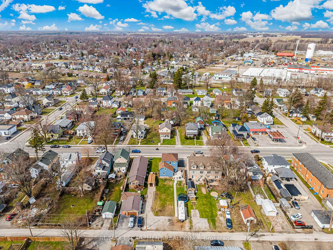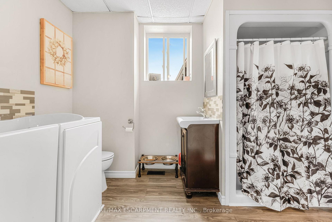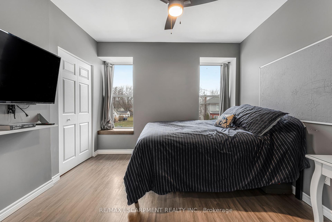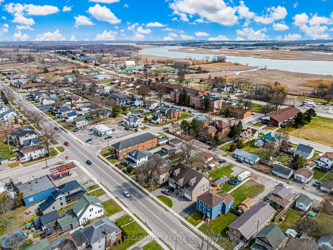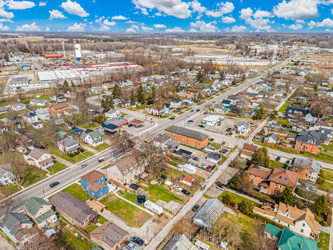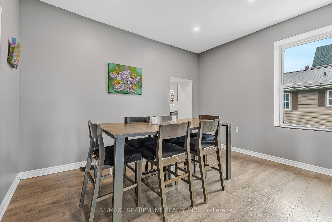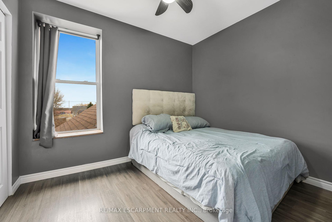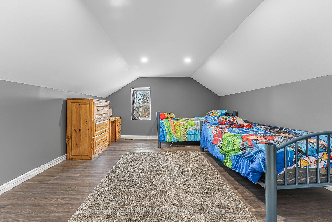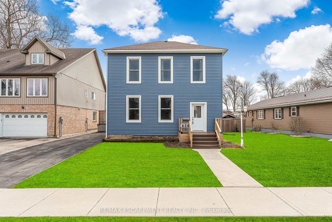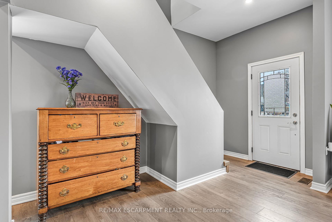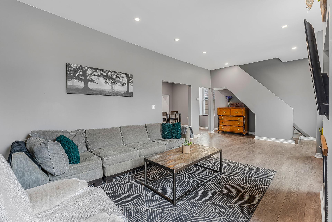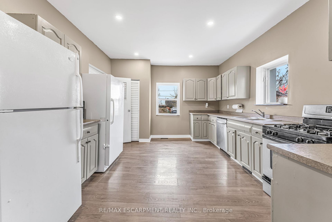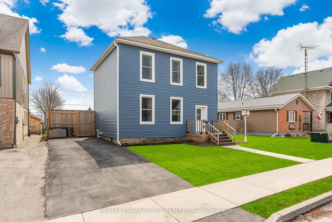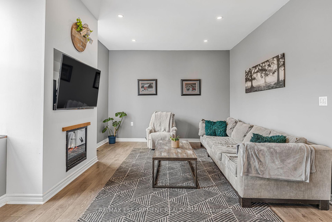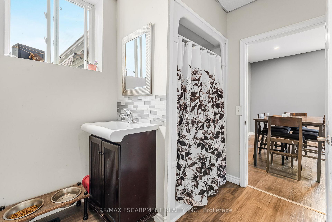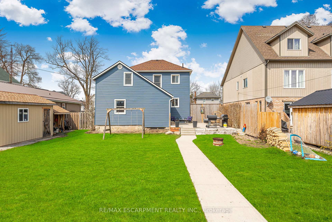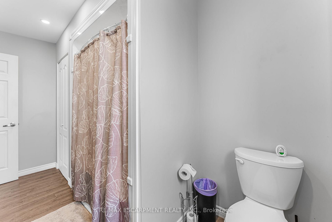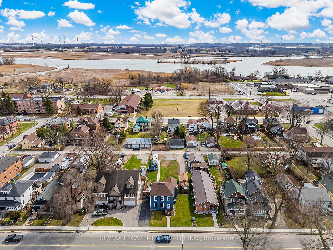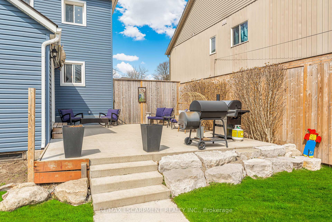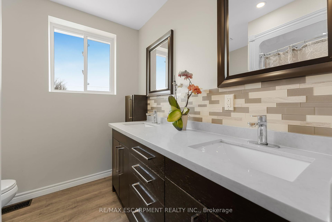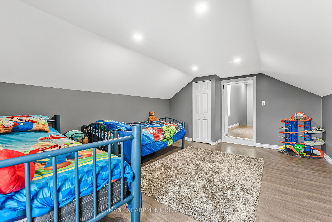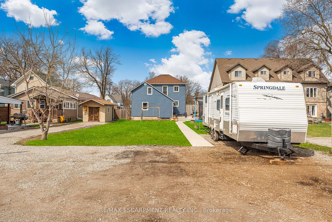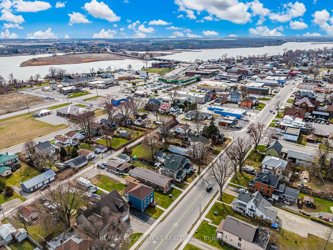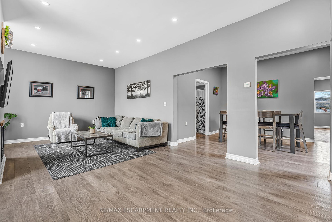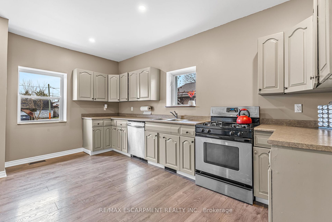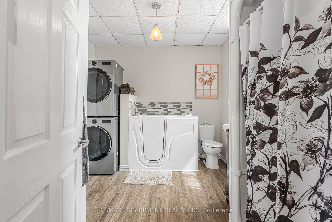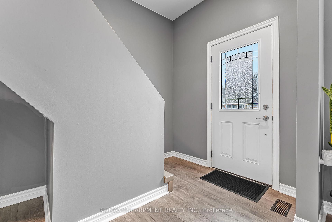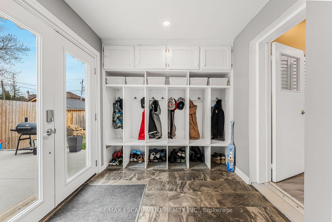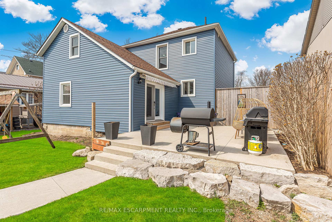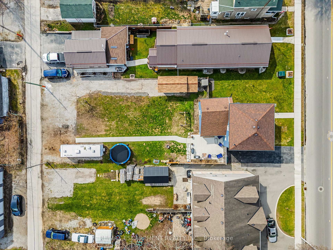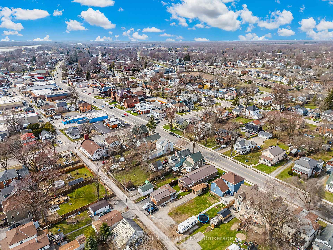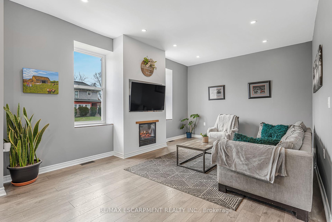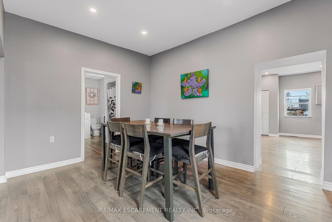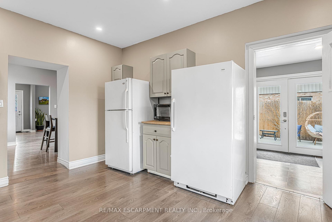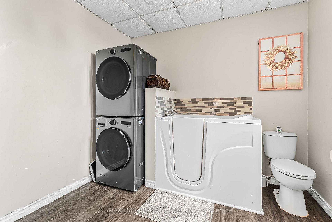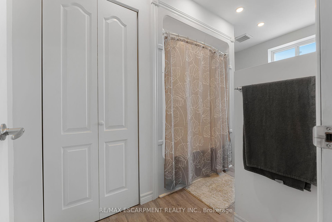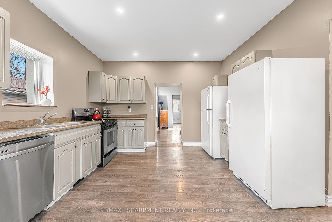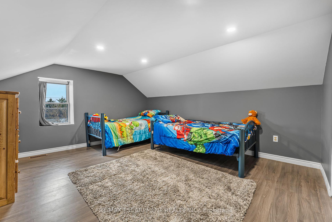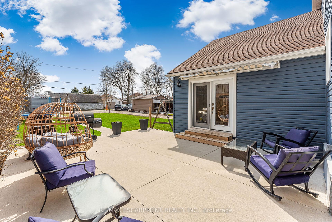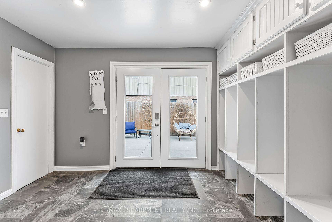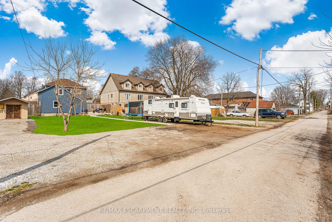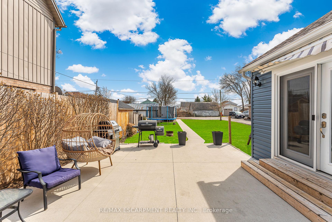$565,000
Available - For Sale
Listing ID: X12084807
424 Broad Stre East , Haldimand, N1A 1G5, Haldimand
| Right down Broad St! Nestled in the vibrant heart of Dunnville, this stunningly renovated 2-storey gem radiates timeless elegance & modern flair. With impeccable curb appeal, this expansive 1645sf home showcases 4 generously sized bedrooms & 2 full bathrooms ideal for the growing family or the multi-generation arrangement (R3 zoning). Step inside the stately main floor which is punctuated with 9 ceilings and sprawling principal rooms including large living room accented with gorgeous fireplace focal point. The heart of the home, a gourmet kitchen, boasts abundant cabinetry and is seamlessly connected to an impressive 18x23 concrete patio overlooking a deep 165 lot. Main floor 4pc bath dually serves as a laundry room. The second level has the 4 spacious bedrooms + 4pc bath all with newer flooring and paint offering a perfect retreat after a long day. Full height basement provides ample space for storage. This home shines with upgrades galore: new vinyl siding, new energy efficient windows, soffit/fascia, e/trough, 100amp service, flooring, fresh paint, 10x16 shed w/ hydro, concrete sidewalk, newly paved driveway, +++! Plus, potential to build a detached shop/garage complete with convenient rear laneway access & tonnes of space for parking/storage. RSA |
| Price | $565,000 |
| Taxes: | $2365.50 |
| Occupancy: | Owner |
| Address: | 424 Broad Stre East , Haldimand, N1A 1G5, Haldimand |
| Directions/Cross Streets: | Tamarac |
| Rooms: | 10 |
| Bedrooms: | 4 |
| Bedrooms +: | 0 |
| Family Room: | F |
| Basement: | Full, Unfinished |
| Level/Floor | Room | Length(ft) | Width(ft) | Descriptions | |
| Room 1 | Main | Living Ro | 24.99 | 12.4 | |
| Room 2 | Main | Dining Ro | 10.23 | 13.32 | |
| Room 3 | Main | Kitchen | 15.74 | 12.4 | |
| Room 4 | Main | Bathroom | 11.15 | 10.66 | 4 Pc Bath |
| Room 5 | Main | Mud Room | 7.9 | 12.5 | |
| Room 6 | Second | Primary B | 10.07 | 10.59 | |
| Room 7 | Second | Bedroom 2 | 16.07 | 12.5 | |
| Room 8 | Second | Bedroom 3 | 10.07 | 10.76 | |
| Room 9 | Second | Bedroom 4 | 8.33 | 10.23 | |
| Room 10 | Second | Bathroom | 9.15 | 12.82 | 4 Pc Bath |
| Washroom Type | No. of Pieces | Level |
| Washroom Type 1 | 4 | Main |
| Washroom Type 2 | 4 | Second |
| Washroom Type 3 | 0 | |
| Washroom Type 4 | 0 | |
| Washroom Type 5 | 0 |
| Total Area: | 0.00 |
| Property Type: | Detached |
| Style: | 2-Storey |
| Exterior: | Vinyl Siding |
| Garage Type: | None |
| (Parking/)Drive: | Available, |
| Drive Parking Spaces: | 4 |
| Park #1 | |
| Parking Type: | Available, |
| Park #2 | |
| Parking Type: | Available |
| Park #3 | |
| Parking Type: | Front Yard |
| Pool: | None |
| Other Structures: | Shed |
| Approximatly Square Footage: | 1500-2000 |
| Property Features: | Level, Park |
| CAC Included: | N |
| Water Included: | N |
| Cabel TV Included: | N |
| Common Elements Included: | N |
| Heat Included: | N |
| Parking Included: | N |
| Condo Tax Included: | N |
| Building Insurance Included: | N |
| Fireplace/Stove: | Y |
| Heat Type: | Forced Air |
| Central Air Conditioning: | Central Air |
| Central Vac: | N |
| Laundry Level: | Syste |
| Ensuite Laundry: | F |
| Sewers: | Sewer |
| Water: | None |
| Water Supply Types: | None |
$
%
Years
This calculator is for demonstration purposes only. Always consult a professional
financial advisor before making personal financial decisions.
| Although the information displayed is believed to be accurate, no warranties or representations are made of any kind. |
| RE/MAX ESCARPMENT REALTY INC. |
|
|

RAY NILI
Broker
Dir:
(416) 837 7576
Bus:
(905) 731 2000
Fax:
(905) 886 7557
| Virtual Tour | Book Showing | Email a Friend |
Jump To:
At a Glance:
| Type: | Freehold - Detached |
| Area: | Haldimand |
| Municipality: | Haldimand |
| Neighbourhood: | Dunnville |
| Style: | 2-Storey |
| Tax: | $2,365.5 |
| Beds: | 4 |
| Baths: | 2 |
| Fireplace: | Y |
| Pool: | None |
Locatin Map:
Payment Calculator:


