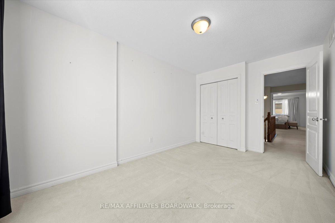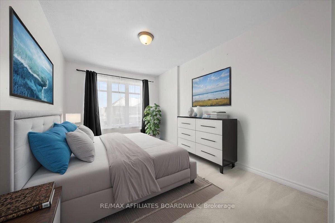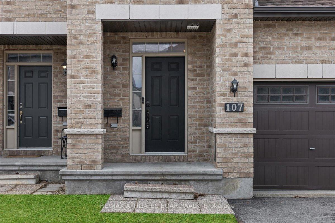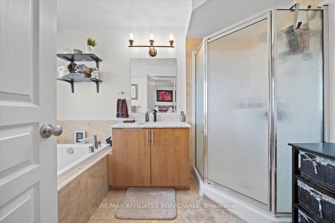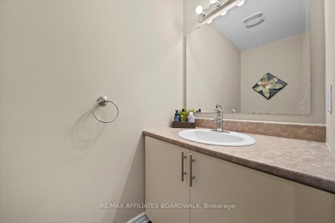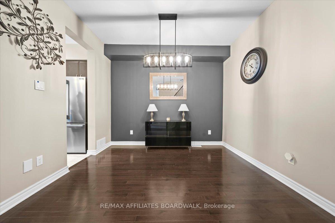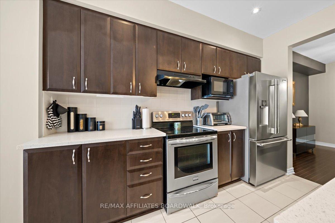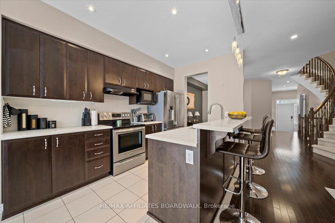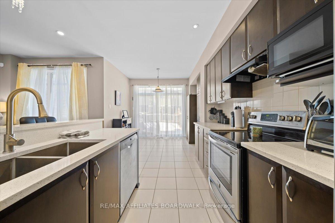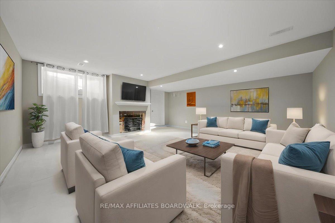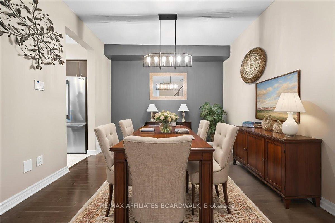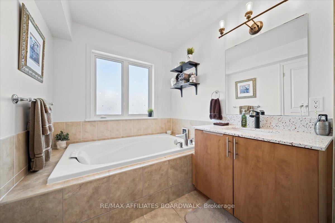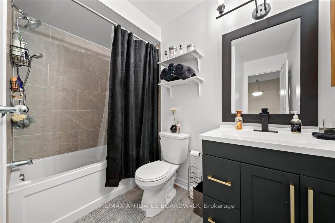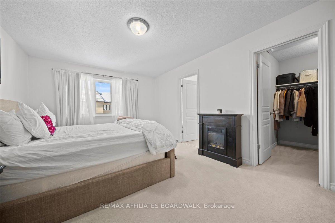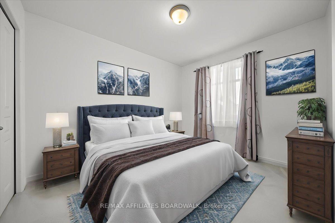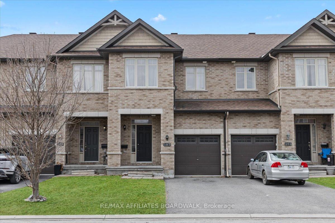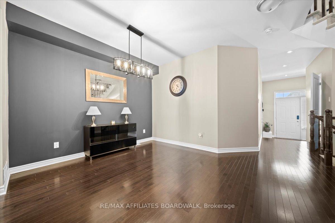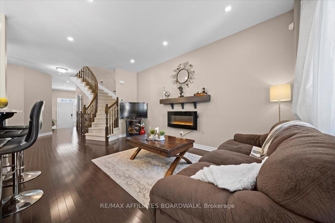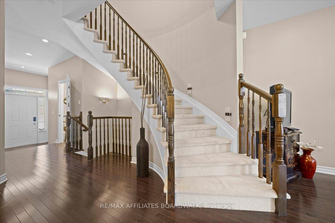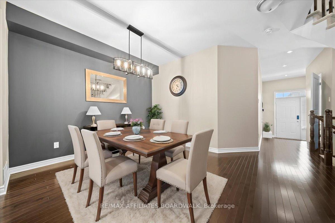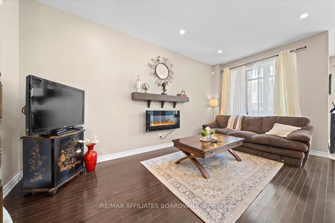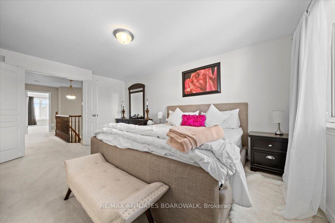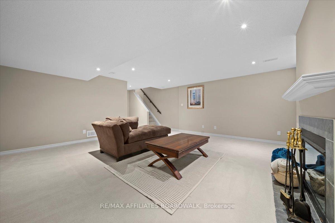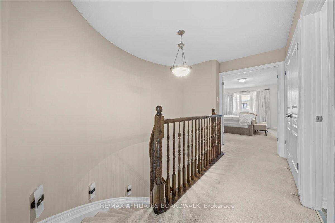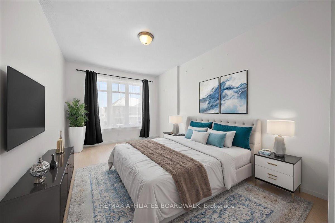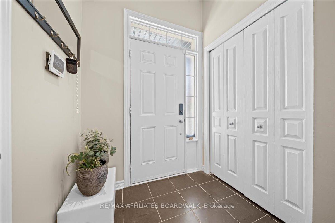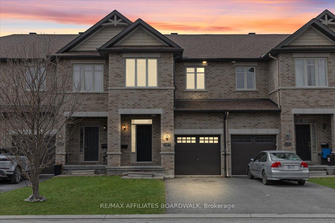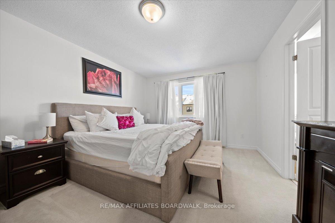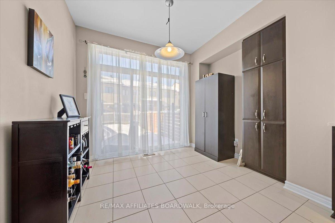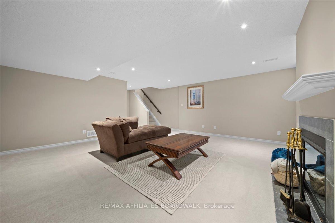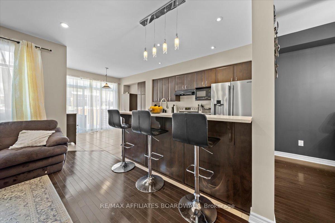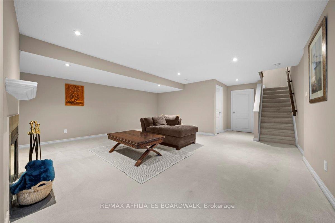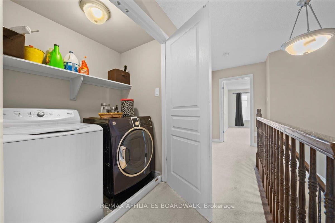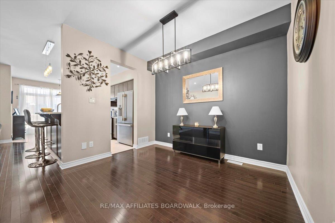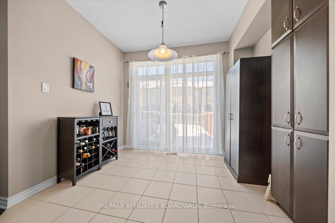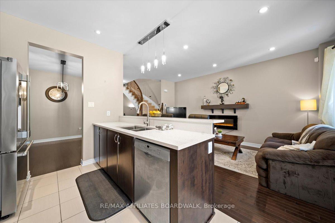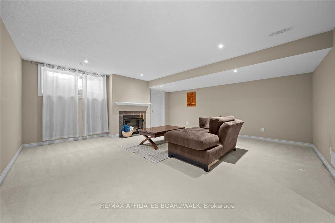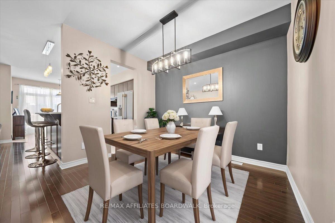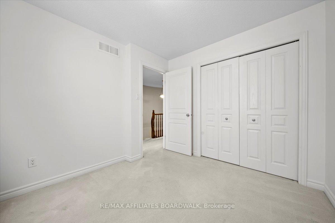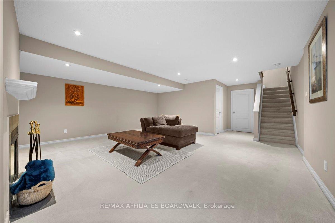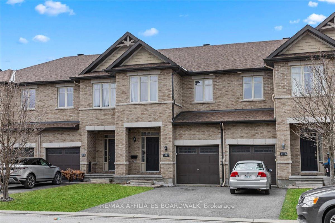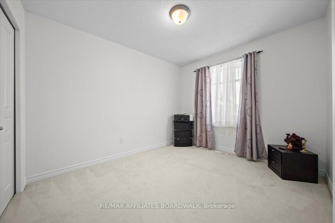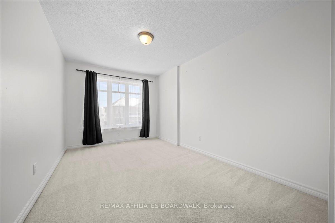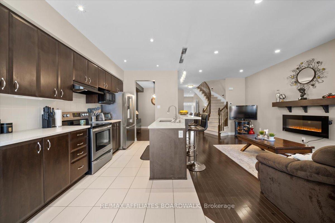$679,900
Available - For Sale
Listing ID: X12084773
107 Watchhorn Grov , Blossom Park - Airport and Area, K1V 2N3, Ottawa
| Welcome to 107 Watchhorn Grove in Riverside South! This beautifully updated 3 bed, 3 bath Richcraft Caledonia townhome offers over 2,000 sq ft of stylish, functional living space - one of the largest models in the area! Enjoy 9 foot ceilings (now popcorn-free!), dark hardwood flooring, and an open-concept kitchen with a brand-new quartz island, updated stainless steel appliances, and a professional-grade fridge/freezer. A rare formal dining room makes entertaining a breeze. You'll also find a main floor powder room, garage access, and sliding patio doors bringing in tons of natural light. Step outside to a fully cedar-fenced backyard with a new deck and charming herb garden, perfect for relaxing or hosting friends. Upstairs features a luxurious Primary Bedroom with double doors, a walk-in closet, and a full ensuite with soaker tub and separate shower. There's also two spacious secondary bedrooms, an updated full bathroom with new tile, vanity, faucets, mirror & more. convenient second-floor laundry, The finished basement offers a cozy rec room with gas fireplace, new large window, rough-in for a future bathroom, rough in for central vacuum and plenty of storage space. Amazing location -walking distance to schools including STFX & the new public high school, the Riverside South LRT, new shopping plaza, parks, trails & more! This one checks all the boxes - space, upgrades, location, and style. Dont miss it! *Some photos are virtually staged* |
| Price | $679,900 |
| Taxes: | $3848.00 |
| Assessment Year: | 2024 |
| Occupancy: | Owner |
| Address: | 107 Watchhorn Grov , Blossom Park - Airport and Area, K1V 2N3, Ottawa |
| Directions/Cross Streets: | Spratt Rd - Limebank Rd |
| Rooms: | 13 |
| Rooms +: | 3 |
| Bedrooms: | 3 |
| Bedrooms +: | 0 |
| Family Room: | F |
| Basement: | Finished |
| Level/Floor | Room | Length(ft) | Width(ft) | Descriptions | |
| Room 1 | Main | Breakfast | 10.17 | 7.48 | |
| Room 2 | Main | Kitchen | 12.2 | 8.5 | |
| Room 3 | Main | Dining Ro | 10.79 | 8.4 | |
| Room 4 | Main | Living Ro | 13.71 | 11.51 | |
| Room 5 | Main | Powder Ro | 6.89 | 4 | |
| Room 6 | Main | Foyer | 6.89 | 5.9 | |
| Room 7 | Second | Primary B | 16.2 | 12.2 | |
| Room 8 | Second | Other | 7.08 | 4.89 | Walk-In Closet(s) |
| Room 9 | Second | Bedroom 2 | 14.89 | 9.09 | |
| Room 10 | Second | Bedroom 3 | 10.89 | 9.09 | |
| Room 11 | Lower | Family Ro | 18.2 | 18.01 | |
| Room 12 | Lower | Utility R | 9.51 | 7.08 | |
| Room 13 | Lower | Other | 10.89 | 5.71 |
| Washroom Type | No. of Pieces | Level |
| Washroom Type 1 | 2 | Main |
| Washroom Type 2 | 4 | Second |
| Washroom Type 3 | 5 | Second |
| Washroom Type 4 | 0 | |
| Washroom Type 5 | 0 | |
| Washroom Type 6 | 2 | Main |
| Washroom Type 7 | 4 | Second |
| Washroom Type 8 | 5 | Second |
| Washroom Type 9 | 0 | |
| Washroom Type 10 | 0 |
| Total Area: | 0.00 |
| Approximatly Age: | 6-15 |
| Property Type: | Att/Row/Townhouse |
| Style: | 2-Storey |
| Exterior: | Aluminum Siding, Brick |
| Garage Type: | Attached |
| (Parking/)Drive: | Inside Ent |
| Drive Parking Spaces: | 2 |
| Park #1 | |
| Parking Type: | Inside Ent |
| Park #2 | |
| Parking Type: | Inside Ent |
| Park #3 | |
| Parking Type: | Private |
| Pool: | None |
| Other Structures: | Fence - Full |
| Approximatly Age: | 6-15 |
| Approximatly Square Footage: | 1500-2000 |
| Property Features: | Fenced Yard, Public Transit |
| CAC Included: | N |
| Water Included: | N |
| Cabel TV Included: | N |
| Common Elements Included: | N |
| Heat Included: | N |
| Parking Included: | N |
| Condo Tax Included: | N |
| Building Insurance Included: | N |
| Fireplace/Stove: | Y |
| Heat Type: | Forced Air |
| Central Air Conditioning: | Central Air |
| Central Vac: | N |
| Laundry Level: | Syste |
| Ensuite Laundry: | F |
| Elevator Lift: | False |
| Sewers: | Sewer |
| Water: | Chlorinat |
| Water Supply Types: | Chlorination |
| Utilities-Cable: | Y |
| Utilities-Hydro: | Y |
$
%
Years
This calculator is for demonstration purposes only. Always consult a professional
financial advisor before making personal financial decisions.
| Although the information displayed is believed to be accurate, no warranties or representations are made of any kind. |
| RE/MAX AFFILIATES BOARDWALK |
|
|

RAY NILI
Broker
Dir:
(416) 837 7576
Bus:
(905) 731 2000
Fax:
(905) 886 7557
| Virtual Tour | Book Showing | Email a Friend |
Jump To:
At a Glance:
| Type: | Freehold - Att/Row/Townhouse |
| Area: | Ottawa |
| Municipality: | Blossom Park - Airport and Area |
| Neighbourhood: | 2603 - Riverside South |
| Style: | 2-Storey |
| Approximate Age: | 6-15 |
| Tax: | $3,848 |
| Beds: | 3 |
| Baths: | 3 |
| Fireplace: | Y |
| Pool: | None |
Locatin Map:
Payment Calculator:
