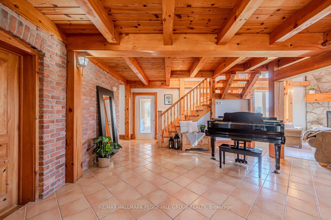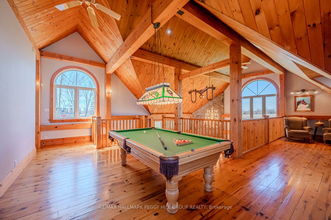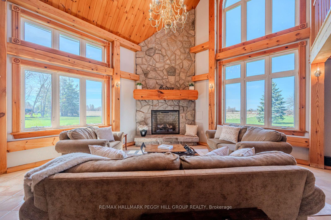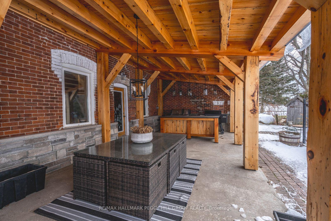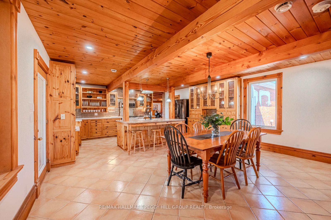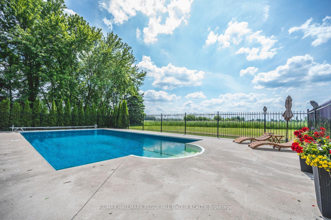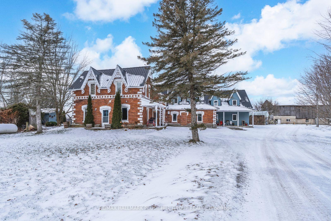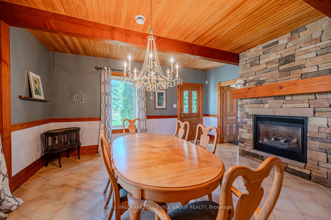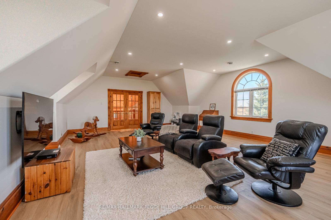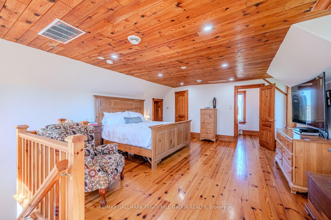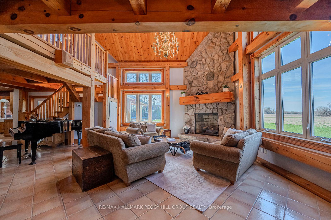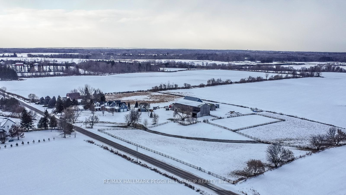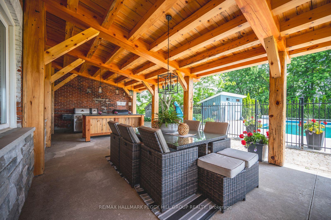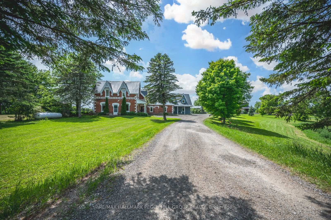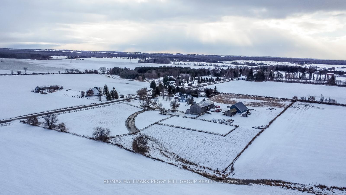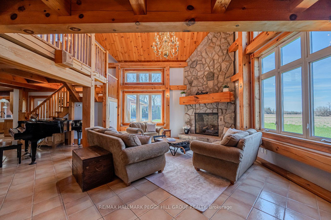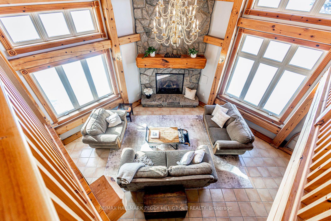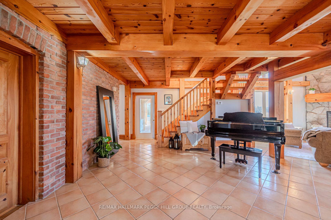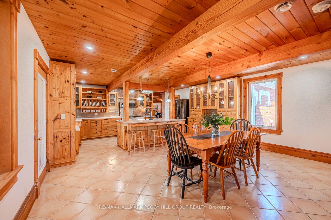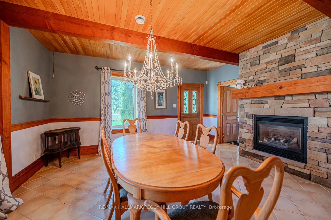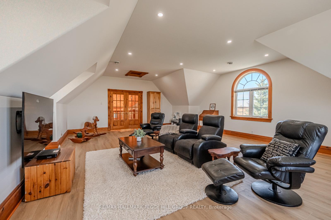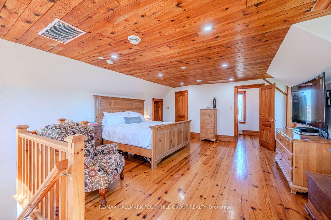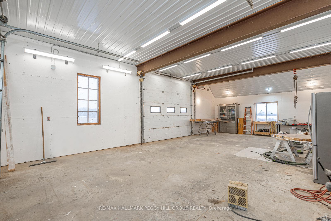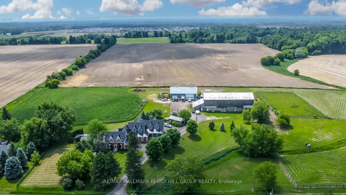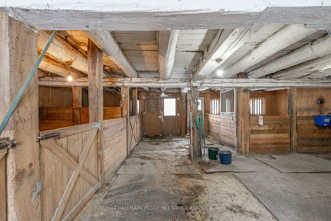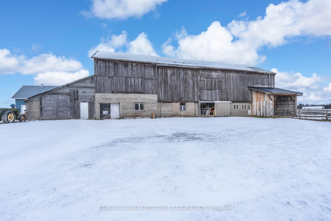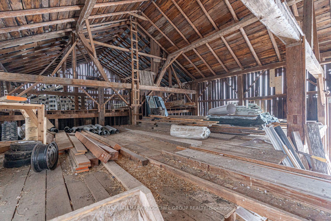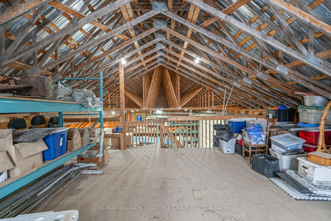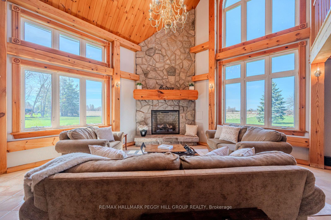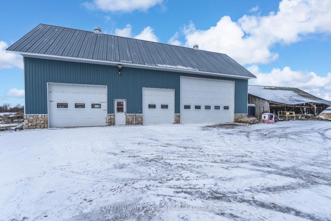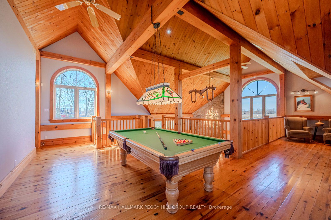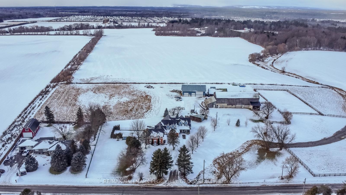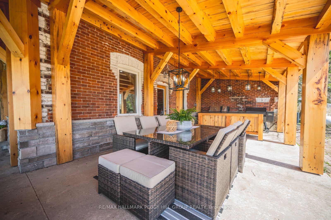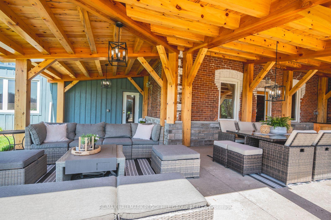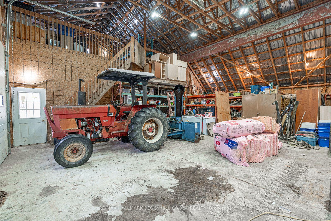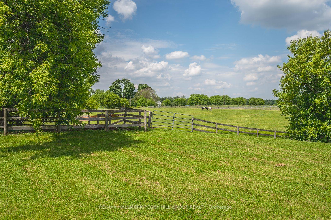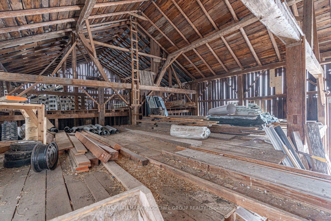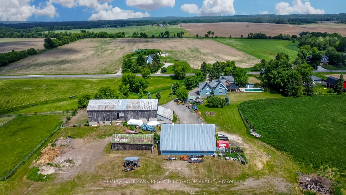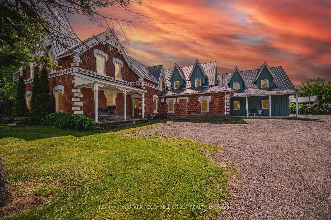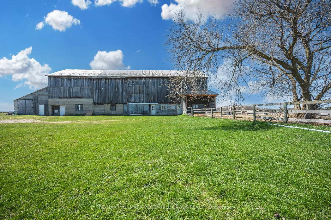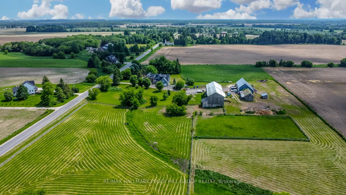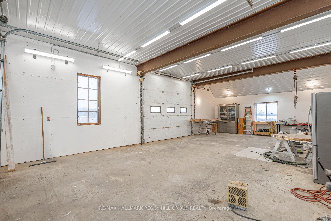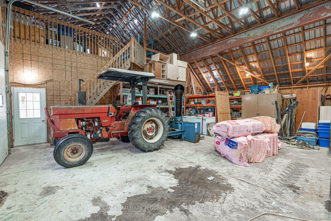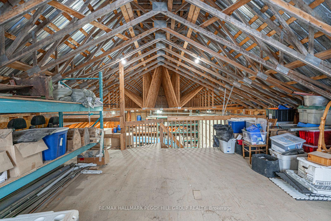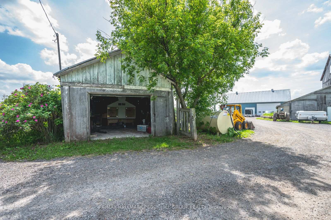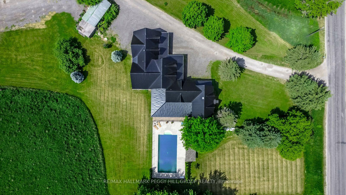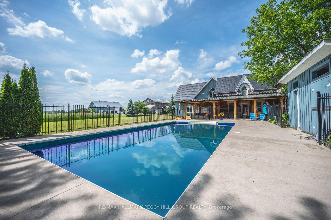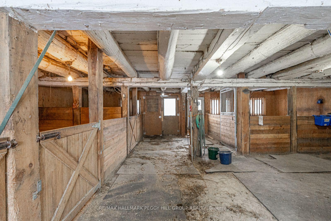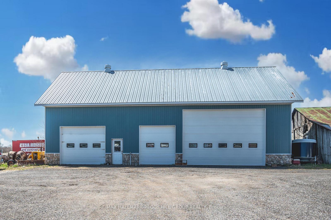$2,650,000
Available - For Sale
Listing ID: N12026951
8464 6th Line , Essa, L0M 1T0, Simcoe
| LUXURIOUS 4,544 SQ FT ESTATE ON 10 ACRES WITH IMPRESSIVE OUTBUILDINGS! Welcome to this meticulously renovated 4,544 sq ft estate set on 10 sprawling acres of unmatched countryside tranquillity. Ideally located near Barrie, Angus, and Alliston, this rural sanctuary offers peaceful country living with convenient access to shopping, dining, golf courses, trails, and essential services. A true highlight of this property is the incredible range of outbuildings, offering endless possibilities for hobbyists, equestrians, or anyone in need of extensive space. The impressive 4,500 sq ft barn features four box stalls, three paddocks, a tack/feed room, and tack-up areas, perfect for horse enthusiasts. An additional 62 x 38 ft heated saltbox-style workshop provides ample room for projects or hobbies, while the 18'8 x 28 ft driving shed, chicken coop, and multiple outbuildings add even more versatility. The backyard retreat includes an inground saltwater sport pool, a pool house with a shower and change room, and a spacious timber-framed covered patio. The home itself is a masterpiece of craftsmanship and design. The modern farmhouse exterior features steep gables, a newer steel roof, and a charming blend of brick and blue board and batten siding. Inside, the breathtaking great room boasts soaring ceilings, exposed wood beams, and a grand floor-to-ceiling flagstone fireplace, while expansive windows flood the space with natural light. The handcrafted kitchen is a chefs dream, complete with custom wood cabinetry, granite and quartz countertops, a farmhouse sink, and a vintage-inspired range. The private primary bedroom, located in its own wing, features a walk-in closet, ensuite, and dedicated staircase for added privacy. A second-floor billiards room or the adjacent flexible space are ideal for a media room, office, playroom, or lounge. This is a rare opportunity to own an extraordinary one-of-a-kind rural sanctuary! |
| Price | $2,650,000 |
| Taxes: | $5318.45 |
| Occupancy: | Owner |
| Address: | 8464 6th Line , Essa, L0M 1T0, Simcoe |
| Acreage: | 10-24.99 |
| Directions/Cross Streets: | Side Road 25/6th Line |
| Rooms: | 11 |
| Bedrooms: | 4 |
| Bedrooms +: | 0 |
| Family Room: | T |
| Basement: | Partial Base |
| Level/Floor | Room | Length(ft) | Width(ft) | Descriptions | |
| Room 1 | Main | Foyer | 11.09 | 7.74 | Tile Floor |
| Room 2 | Main | Kitchen | 25.26 | 17.32 | Tile Floor, Quartz Counter, Centre Island |
| Room 3 | Main | Dining Ro | 16.5 | 15.91 | Fireplace, Tile Floor, Pocket Doors |
| Room 4 | Main | Great Roo | 31.91 | 24.01 | Fireplace, Tile Ceiling, Large Window |
| Room 5 | Main | Office | 17.84 | 13.25 | Tile Floor, Large Window |
| Room 6 | Main | Mud Room | 23.48 | 6.43 | Access To Garage, Tile Floor, W/O To Yard |
| Room 7 | Main | Bedroom | 12.82 | 10.4 | Tile Floor, Closet |
| Room 8 | Second | Game Room | 18.76 | 15.15 | Hardwood Floor |
| Room 9 | Second | Family Ro | 29.32 | 20.93 | Vinyl Floor |
| Room 10 | Second | Primary B | 20.24 | 16.66 | 3 Pc Ensuite, Hardwood Floor, Large Window |
| Room 11 | Second | Bedroom | 11.41 | 10.92 | Hardwood Floor, Walk-In Closet(s) |
| Room 12 | Second | Bedroom | 11.41 | 10.07 | Hardwood Floor, Closet |
| Washroom Type | No. of Pieces | Level |
| Washroom Type 1 | 2 | Main |
| Washroom Type 2 | 3 | Second |
| Washroom Type 3 | 6 | Second |
| Washroom Type 4 | 0 | |
| Washroom Type 5 | 0 |
| Total Area: | 0.00 |
| Approximatly Age: | 100+ |
| Property Type: | Detached |
| Style: | 2-Storey |
| Exterior: | Board & Batten , Brick |
| Garage Type: | Attached |
| (Parking/)Drive: | Private Do |
| Drive Parking Spaces: | 30 |
| Park #1 | |
| Parking Type: | Private Do |
| Park #2 | |
| Parking Type: | Private Do |
| Pool: | Inground |
| Other Structures: | Barn, Workshop |
| Approximatly Age: | 100+ |
| Approximatly Square Footage: | 3500-5000 |
| Property Features: | Golf, Library |
| CAC Included: | N |
| Water Included: | N |
| Cabel TV Included: | N |
| Common Elements Included: | N |
| Heat Included: | N |
| Parking Included: | N |
| Condo Tax Included: | N |
| Building Insurance Included: | N |
| Fireplace/Stove: | Y |
| Heat Type: | Other |
| Central Air Conditioning: | Other |
| Central Vac: | Y |
| Laundry Level: | Syste |
| Ensuite Laundry: | F |
| Sewers: | Septic |
| Water: | Drilled W |
| Water Supply Types: | Drilled Well |
$
%
Years
This calculator is for demonstration purposes only. Always consult a professional
financial advisor before making personal financial decisions.
| Although the information displayed is believed to be accurate, no warranties or representations are made of any kind. |
| RE/MAX HALLMARK PEGGY HILL GROUP REALTY |
|
|

RAY NILI
Broker
Dir:
(416) 837 7576
Bus:
(905) 731 2000
Fax:
(905) 886 7557
| Virtual Tour | Book Showing | Email a Friend |
Jump To:
At a Glance:
| Type: | Freehold - Detached |
| Area: | Simcoe |
| Municipality: | Essa |
| Neighbourhood: | Rural Essa |
| Style: | 2-Storey |
| Approximate Age: | 100+ |
| Tax: | $5,318.45 |
| Beds: | 4 |
| Baths: | 3 |
| Fireplace: | Y |
| Pool: | Inground |
Locatin Map:
Payment Calculator:
