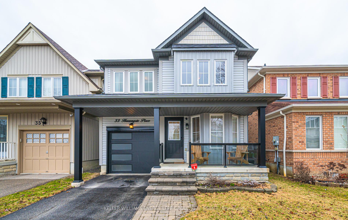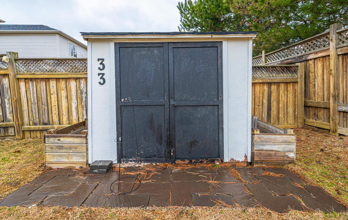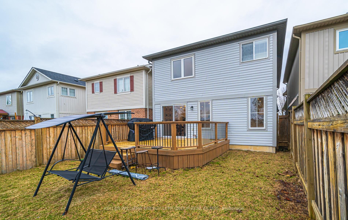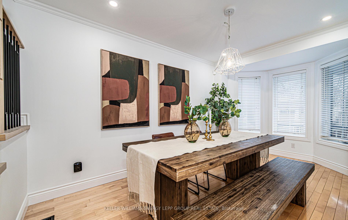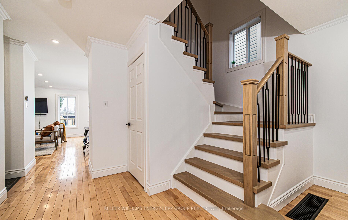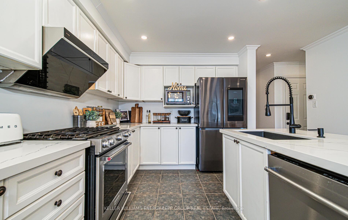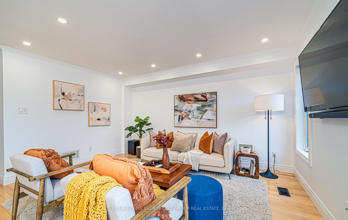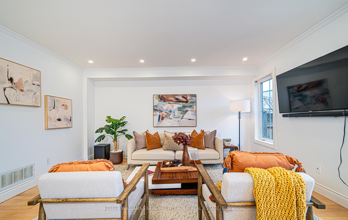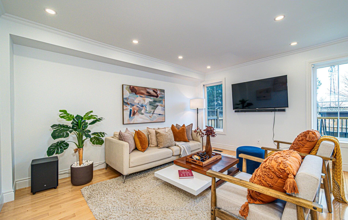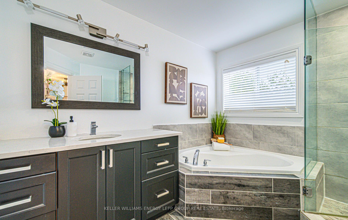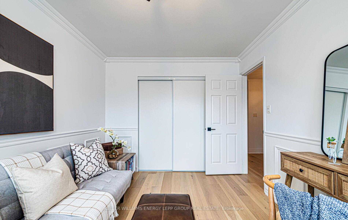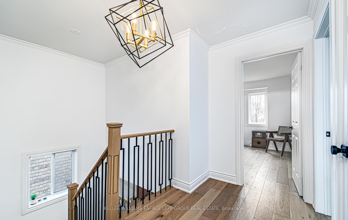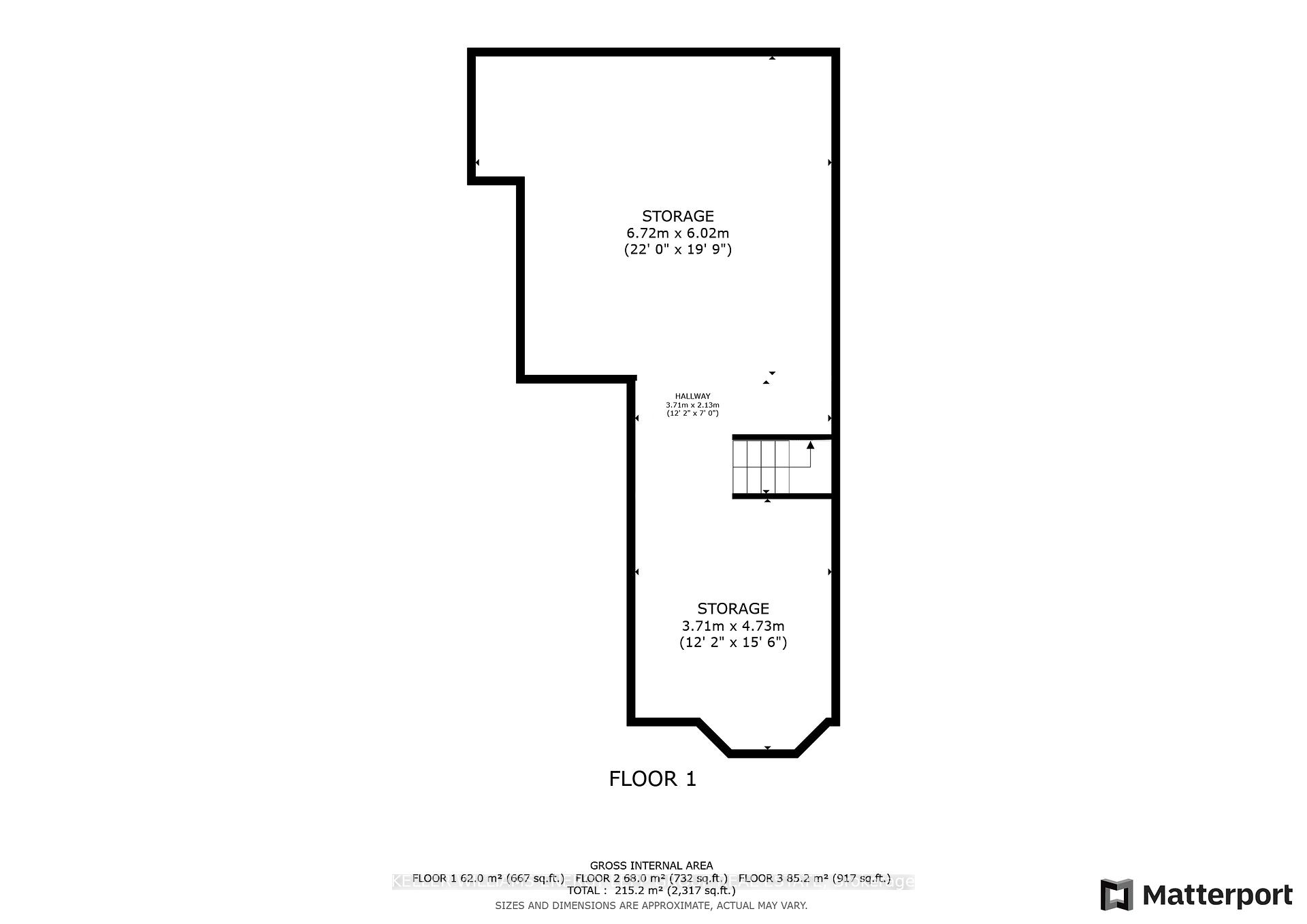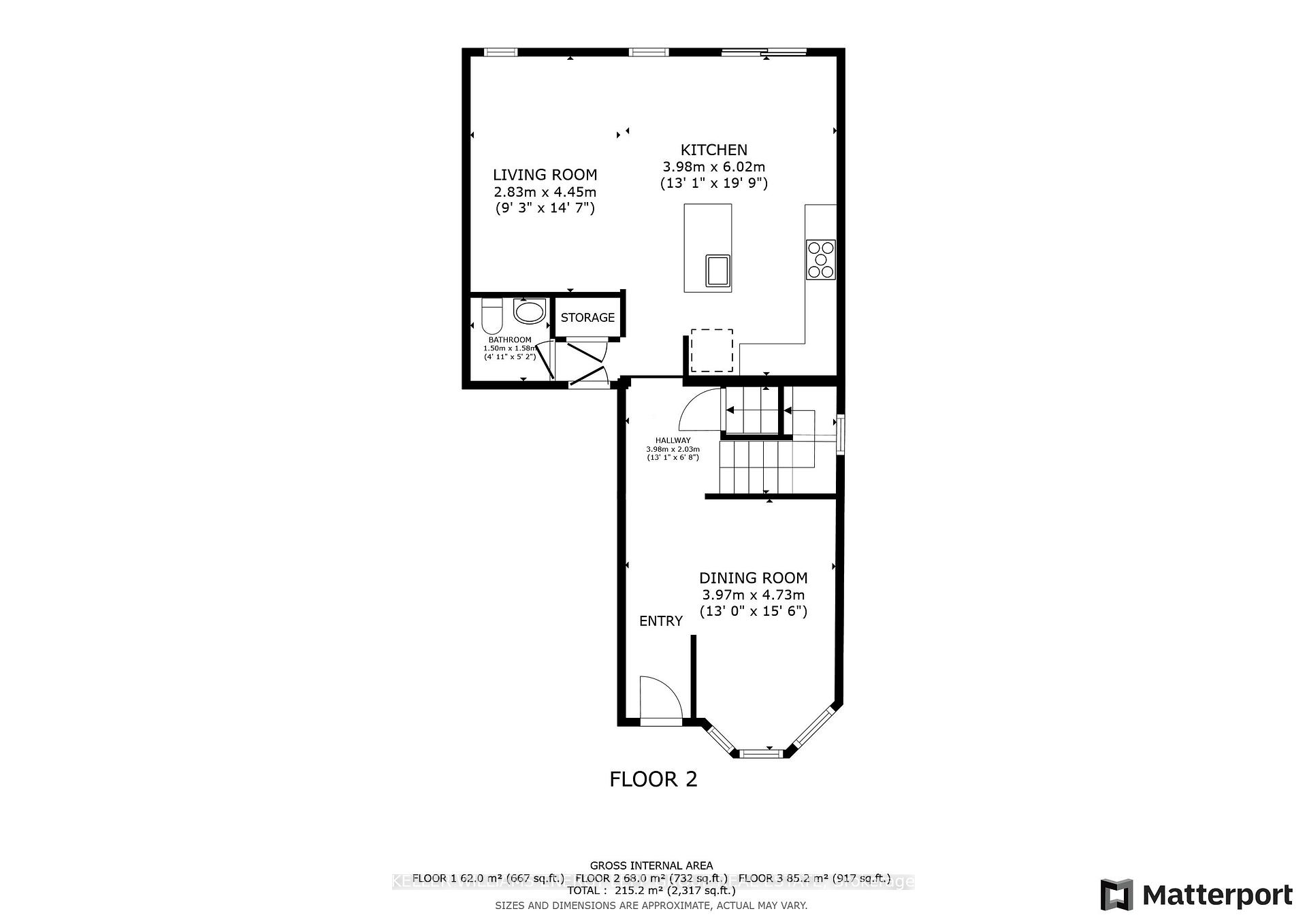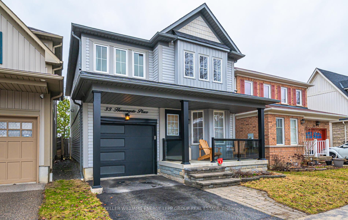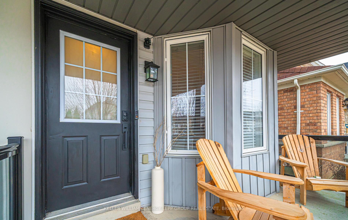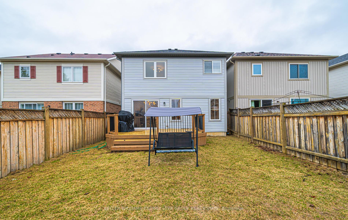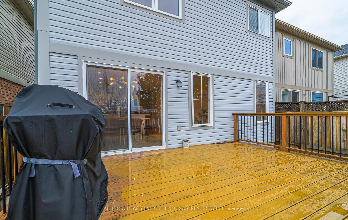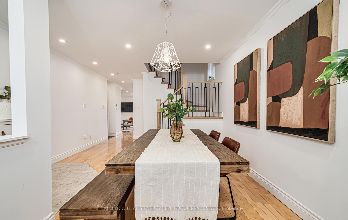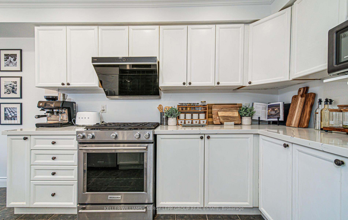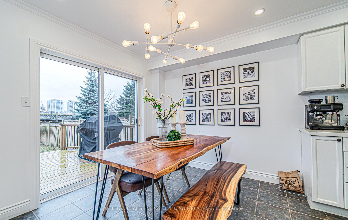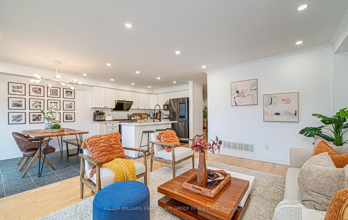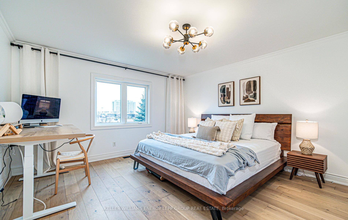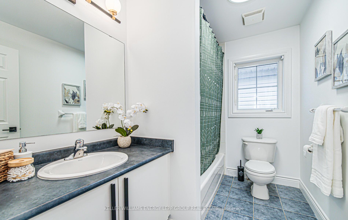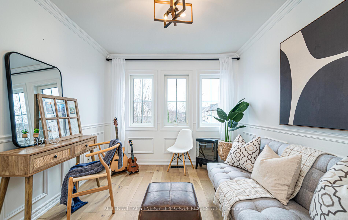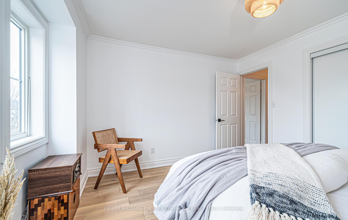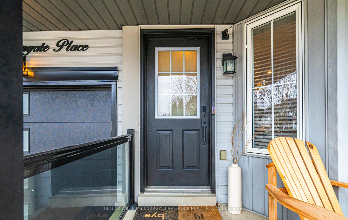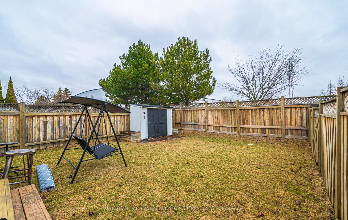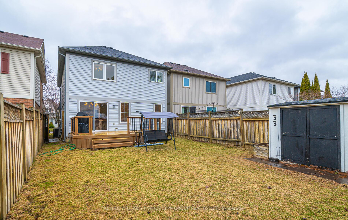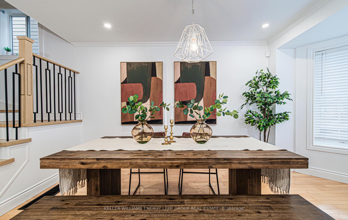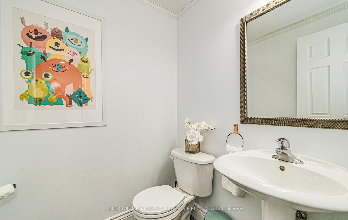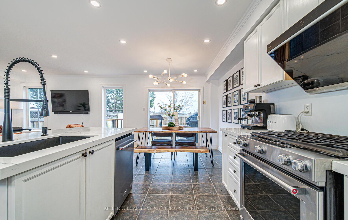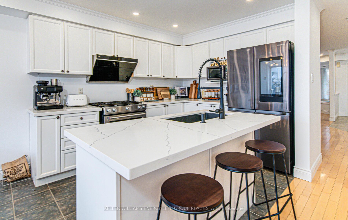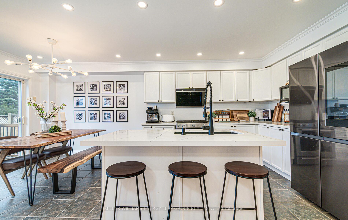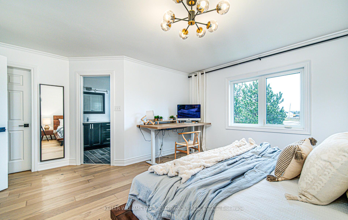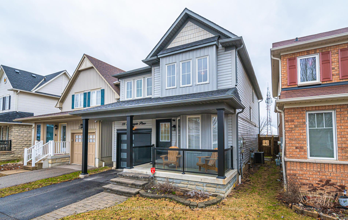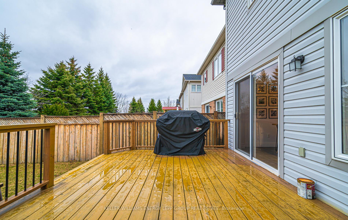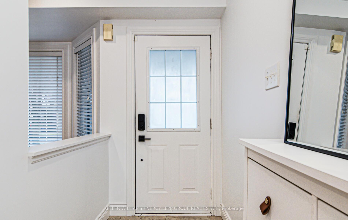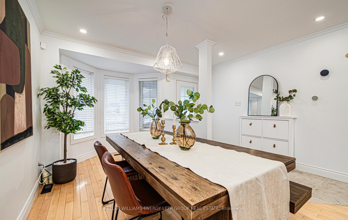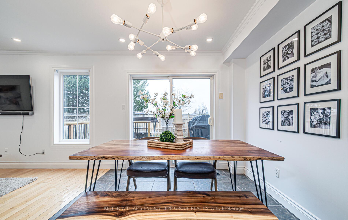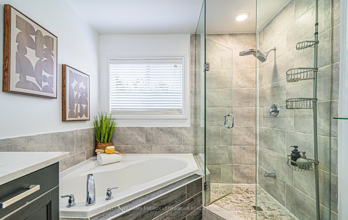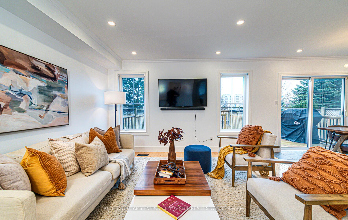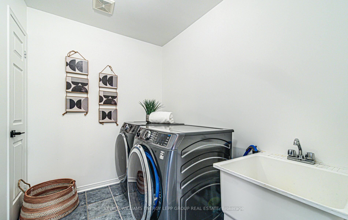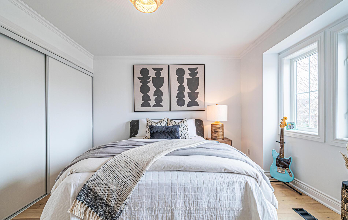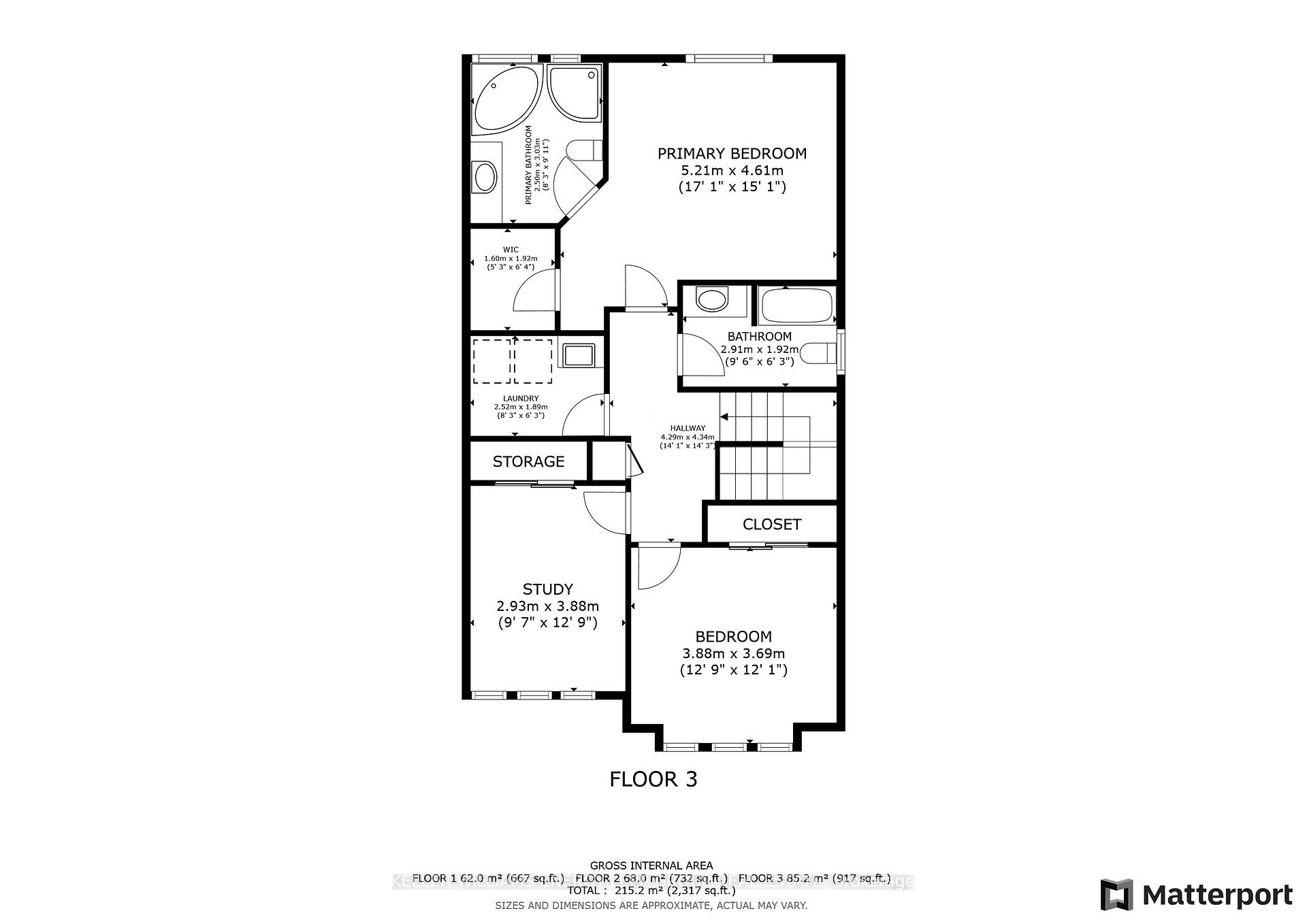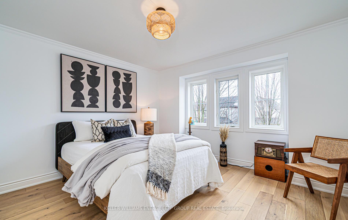$925,000
Available - For Sale
Listing ID: E12082804
33 Harrongate Plac , Whitby, L1R 3E8, Durham
| This beautiful 3-bedroom, 3-bathroom home is nestled in a desirable North Whitby community with no neighbors behind, offering both privacy and tranquility. Featuring hardwood floors and pot lights throughout, the sun-filled dining room welcomes you with a charming bay window and crown molding, while the stunning kitchen is designed for both style and function with a center island, breakfast bar, and a bright breakfast area that walks out to a spacious deck. The large primary bedroom includes a walk-in closet and a luxurious 4-piece ensuite with a separate glass walk-in shower and a relaxing corner tub. The fully fenced backyard provides an ideal outdoor retreat with a generous deck and storage shed. Located in a sought-after family area just seconds from great schools and within walking distance to McKinney Park, Sinclair Secondary School, and local shops, this home is a fantastic opportunity in a prime location. |
| Price | $925,000 |
| Taxes: | $5721.00 |
| Occupancy: | Owner |
| Address: | 33 Harrongate Plac , Whitby, L1R 3E8, Durham |
| Directions/Cross Streets: | Baldwin St S / Taunton Rd E |
| Rooms: | 7 |
| Bedrooms: | 3 |
| Bedrooms +: | 0 |
| Family Room: | T |
| Basement: | Full |
| Level/Floor | Room | Length(ft) | Width(ft) | Descriptions | |
| Room 1 | Main | Kitchen | 19.75 | 13.05 | Centre Island, Breakfast Bar, Overlooks Family |
| Room 2 | Main | Breakfast | 19.75 | 13.05 | Overlooks Family, Stone Floor, W/O To Deck |
| Room 3 | Main | Family Ro | 14.6 | 9.28 | Open Concept, Crown Moulding, Hardwood Floor |
| Room 4 | Main | Dining Ro | 15.51 | 13.02 | Bay Window, Crown Moulding, Hardwood Floor |
| Room 5 | Second | Primary B | 15.12 | 17.09 | Walk-In Closet(s), 4 Pc Ensuite, Separate Shower |
| Room 6 | Second | Bedroom 2 | 12.1 | 12.73 | Double Closet, Large Window, Hardwood Floor |
| Room 7 | Second | Bedroom 3 | 12.73 | 9.61 | Double Closet, Large Window, Hardwood Floor |
| Washroom Type | No. of Pieces | Level |
| Washroom Type 1 | 2 | Main |
| Washroom Type 2 | 4 | Second |
| Washroom Type 3 | 0 | |
| Washroom Type 4 | 0 | |
| Washroom Type 5 | 0 |
| Total Area: | 0.00 |
| Property Type: | Detached |
| Style: | 2-Storey |
| Exterior: | Brick, Vinyl Siding |
| Garage Type: | Attached |
| (Parking/)Drive: | Private |
| Drive Parking Spaces: | 2 |
| Park #1 | |
| Parking Type: | Private |
| Park #2 | |
| Parking Type: | Private |
| Pool: | None |
| Approximatly Square Footage: | 1500-2000 |
| CAC Included: | N |
| Water Included: | N |
| Cabel TV Included: | N |
| Common Elements Included: | N |
| Heat Included: | N |
| Parking Included: | N |
| Condo Tax Included: | N |
| Building Insurance Included: | N |
| Fireplace/Stove: | N |
| Heat Type: | Forced Air |
| Central Air Conditioning: | Central Air |
| Central Vac: | N |
| Laundry Level: | Syste |
| Ensuite Laundry: | F |
| Sewers: | Sewer |
$
%
Years
This calculator is for demonstration purposes only. Always consult a professional
financial advisor before making personal financial decisions.
| Although the information displayed is believed to be accurate, no warranties or representations are made of any kind. |
| KELLER WILLIAMS ENERGY LEPP GROUP REAL ESTATE |
|
|

RAY NILI
Broker
Dir:
(416) 837 7576
Bus:
(905) 731 2000
Fax:
(905) 886 7557
| Virtual Tour | Book Showing | Email a Friend |
Jump To:
At a Glance:
| Type: | Freehold - Detached |
| Area: | Durham |
| Municipality: | Whitby |
| Neighbourhood: | Taunton North |
| Style: | 2-Storey |
| Tax: | $5,721 |
| Beds: | 3 |
| Baths: | 3 |
| Fireplace: | N |
| Pool: | None |
Locatin Map:
Payment Calculator:
