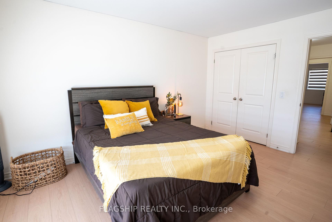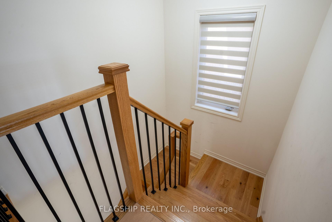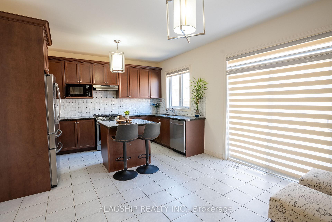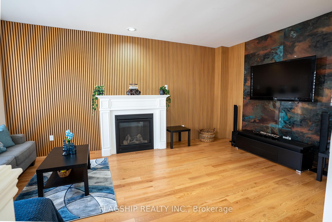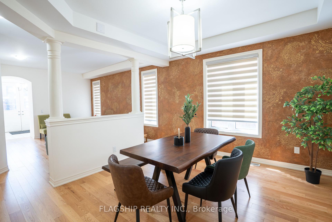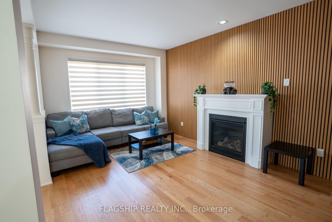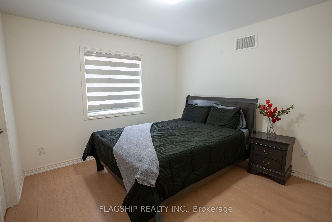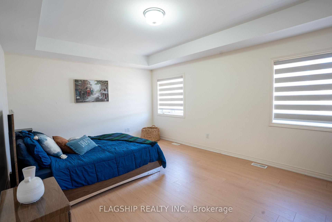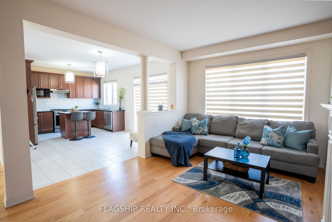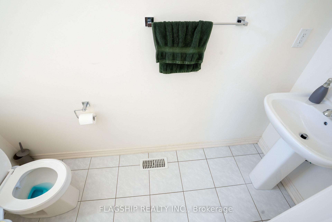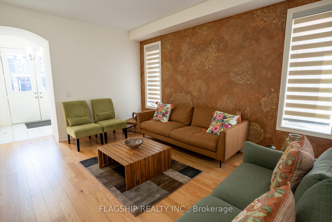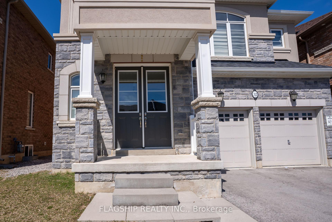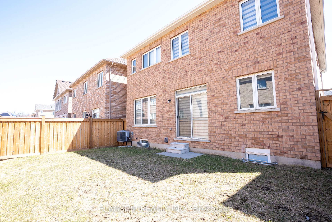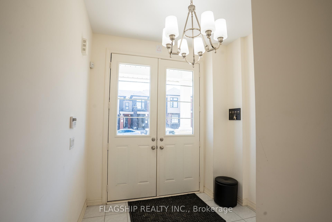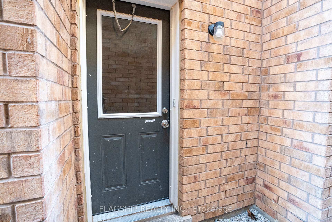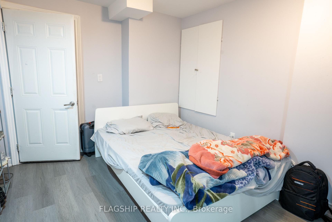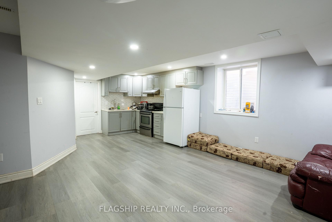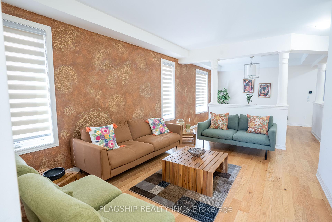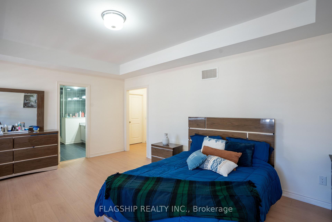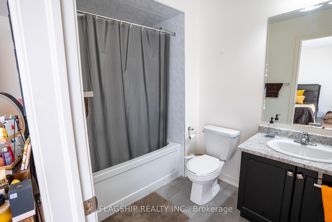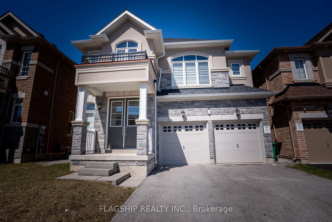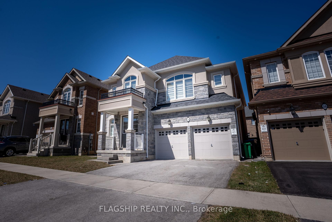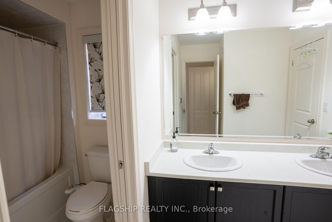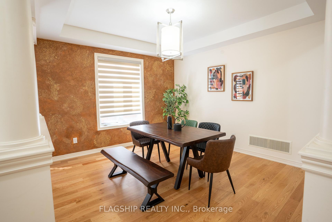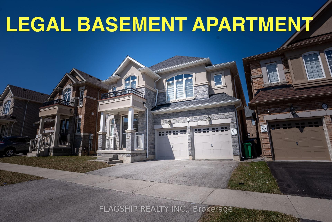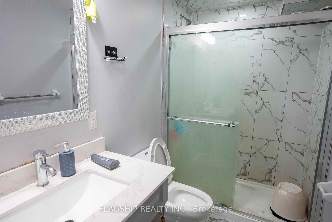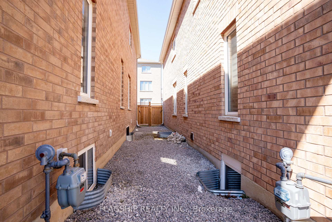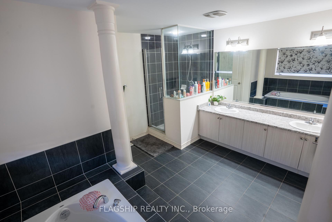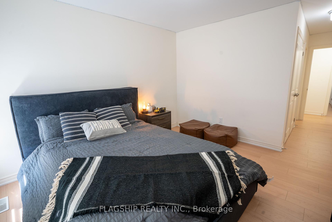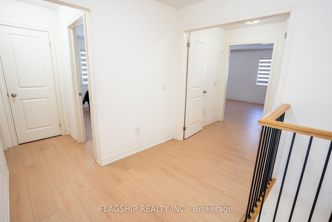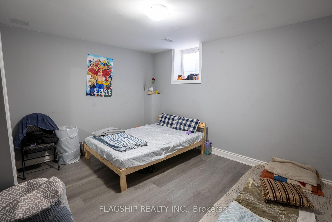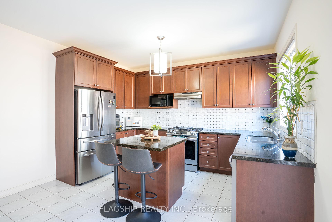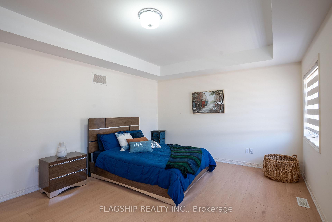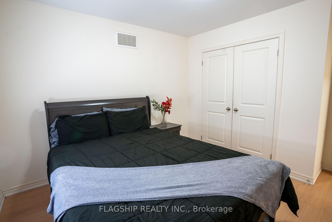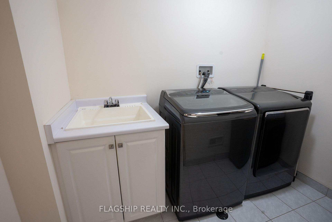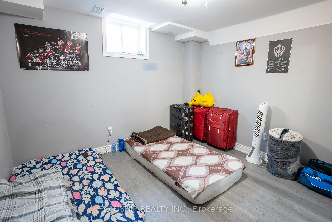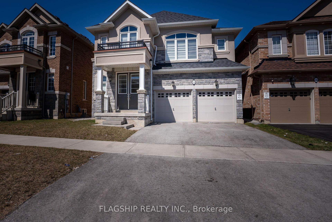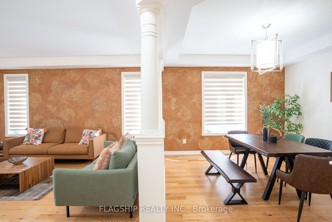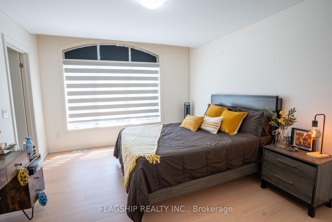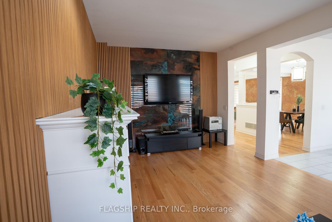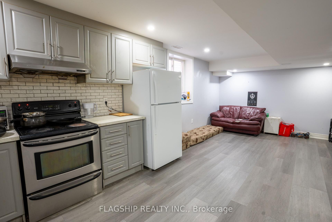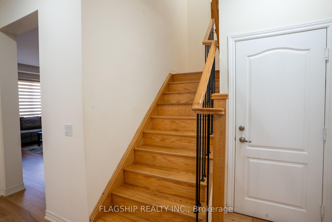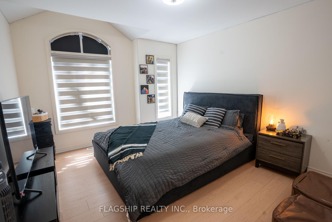Sold
Listing ID: W12084899
32 Nightjar Driv , Brampton, L7A 5A1, Peel
| Stunning 4+3 Bedroom Home with Legal Basement Suite! Welcome to your dream home! This beautifully upgraded property features: Main & Upper Level: 4 spacious bedrooms and 3 modern washrooms upstairs. Elegant living room with two stunning wall panels features a Formal dining room and drawing room with stylish textured walls. Open-concept kitchen is perfect for entertaining. Convenient powder room on the main floor. Built-in closets in every bedroom. No carpet throughout, easy to clean, and allergy-friendly! Legal Basement Suite, 3 bedrooms + 1 full washroom. Fully legal, perfect for rental income or extended family living. This home blends comfort, style, and functionality in every detail. Whether you're looking to move in with your family or invest in a high-demand rental property, this home has it all! |
| Listed Price | $1,499,000 |
| Taxes: | $7991.46 |
| Assessment Year: | 2024 |
| Occupancy: | Owner+T |
| Address: | 32 Nightjar Driv , Brampton, L7A 5A1, Peel |
| Directions/Cross Streets: | Mississauga Rd/Wanless Dr |
| Rooms: | 9 |
| Rooms +: | 6 |
| Bedrooms: | 4 |
| Bedrooms +: | 3 |
| Family Room: | T |
| Basement: | Separate Ent, Apartment |
| Level/Floor | Room | Length(ft) | Width(ft) | Descriptions | |
| Room 1 | Main | Living Ro | 11.32 | 14.83 | |
| Room 2 | Main | Dining Ro | 12.99 | 12 | |
| Room 3 | Main | Family Ro | 11.51 | 19.16 | |
| Room 4 | Main | Kitchen | 8 | 12.99 | |
| Room 5 | Main | Breakfast | 10 | 12.99 | |
| Room 6 | Main | Primary B | 17.84 | 12.99 | |
| Room 7 | Main | Bedroom 2 | 10.99 | 10.99 | |
| Room 8 | Main | Bedroom 3 | 11.32 | 12 | |
| Room 9 | Main | Bedroom 4 | 12 | 14.66 | |
| Room 10 | Basement | Bedroom | 9.74 | 10.99 | |
| Room 11 | Basement | Bedroom 2 | 9.68 | 11.91 | |
| Room 12 | Basement | Bedroom 3 | 9.68 | 11.25 | |
| Room 13 | Basement | Kitchen | 12.4 | 6.43 | |
| Room 14 | Basement | Living Ro | 10.82 | 17.25 |
| Washroom Type | No. of Pieces | Level |
| Washroom Type 1 | 4 | Second |
| Washroom Type 2 | 5 | Second |
| Washroom Type 3 | 2 | Main |
| Washroom Type 4 | 4 | Basement |
| Washroom Type 5 | 0 | |
| Washroom Type 6 | 4 | Second |
| Washroom Type 7 | 5 | Second |
| Washroom Type 8 | 2 | Main |
| Washroom Type 9 | 4 | Basement |
| Washroom Type 10 | 0 |
| Total Area: | 0.00 |
| Property Type: | Detached |
| Style: | 2-Storey |
| Exterior: | Stone, Stucco (Plaster) |
| Garage Type: | Built-In |
| (Parking/)Drive: | Private Do |
| Drive Parking Spaces: | 4 |
| Park #1 | |
| Parking Type: | Private Do |
| Park #2 | |
| Parking Type: | Private Do |
| Pool: | None |
| Approximatly Square Footage: | 2500-3000 |
| CAC Included: | N |
| Water Included: | N |
| Cabel TV Included: | N |
| Common Elements Included: | N |
| Heat Included: | N |
| Parking Included: | N |
| Condo Tax Included: | N |
| Building Insurance Included: | N |
| Fireplace/Stove: | Y |
| Heat Type: | Forced Air |
| Central Air Conditioning: | Central Air |
| Central Vac: | N |
| Laundry Level: | Syste |
| Ensuite Laundry: | F |
| Sewers: | Sewer |
| Although the information displayed is believed to be accurate, no warranties or representations are made of any kind. |
| FLAGSHIP REALTY INC. |
|
|

RAY NILI
Broker
Dir:
(416) 837 7576
Bus:
(905) 731 2000
Fax:
(905) 886 7557
| Virtual Tour | Email a Friend |
Jump To:
At a Glance:
| Type: | Freehold - Detached |
| Area: | Peel |
| Municipality: | Brampton |
| Neighbourhood: | Northwest Brampton |
| Style: | 2-Storey |
| Tax: | $7,991.46 |
| Beds: | 4+3 |
| Baths: | 5 |
| Fireplace: | Y |
| Pool: | None |
Locatin Map:
