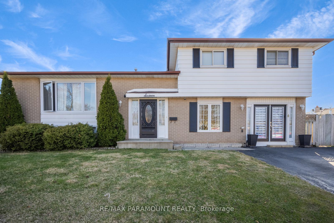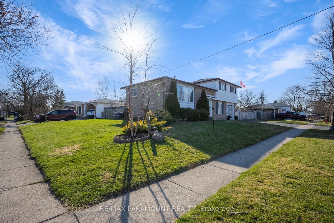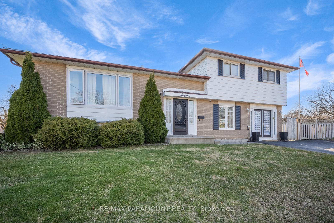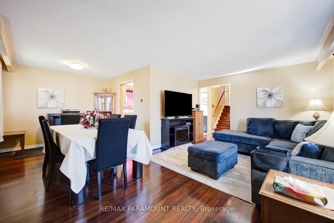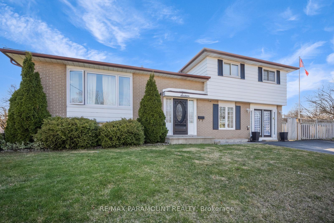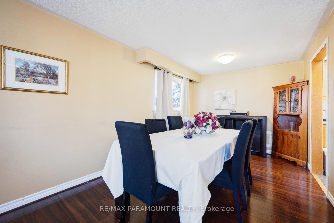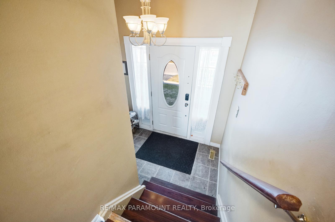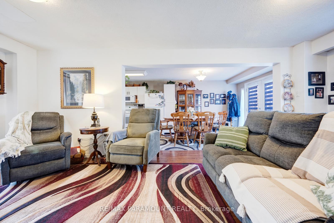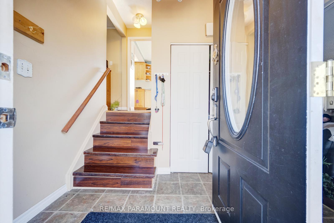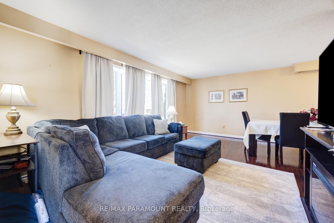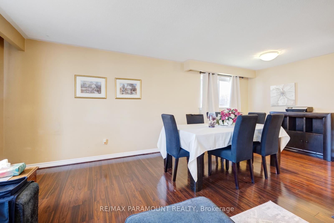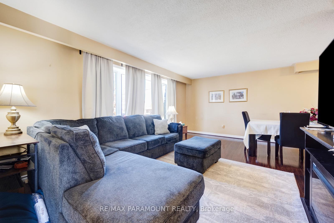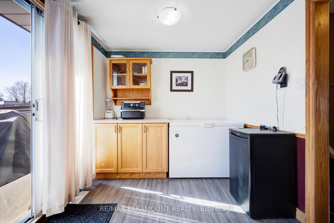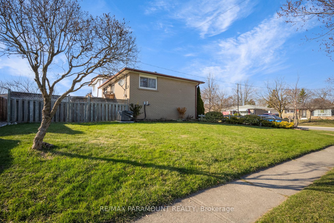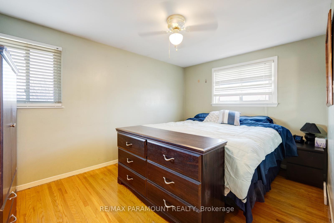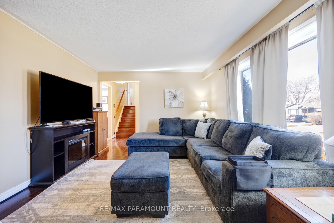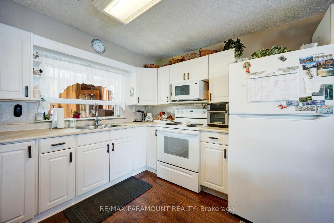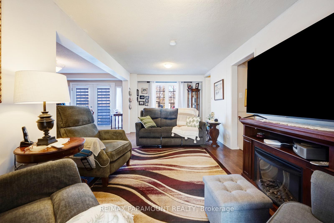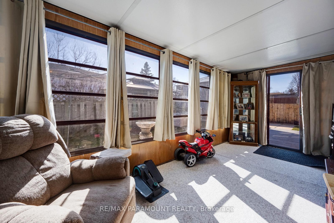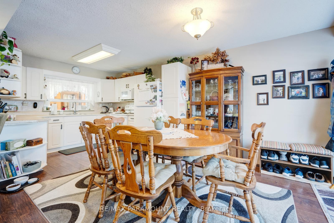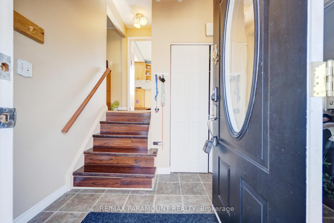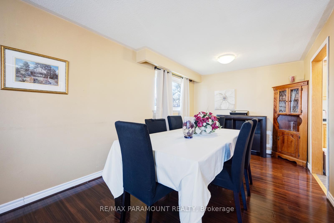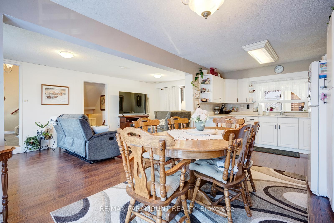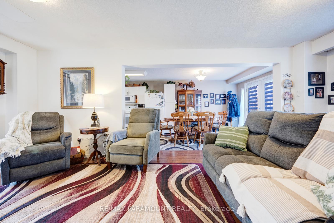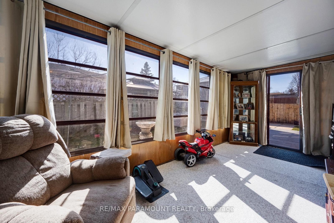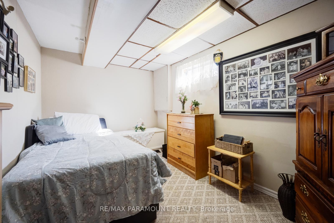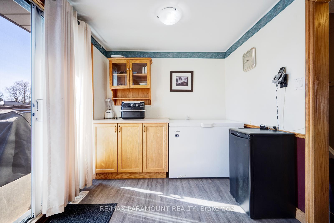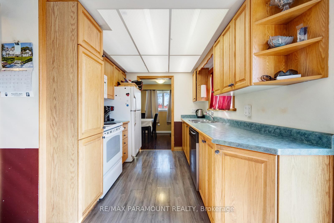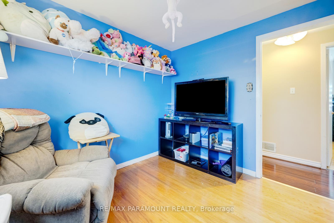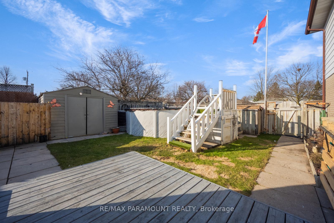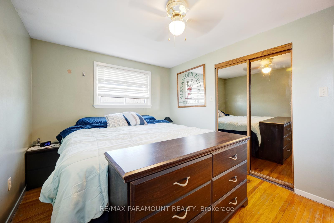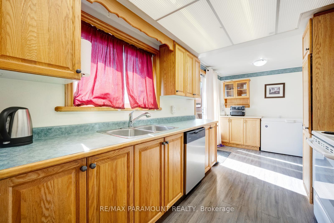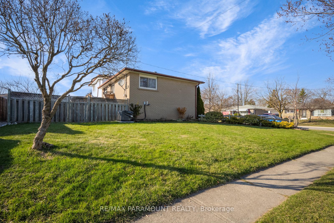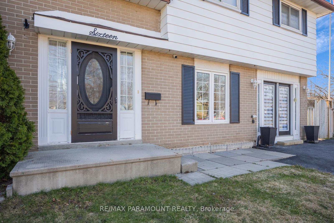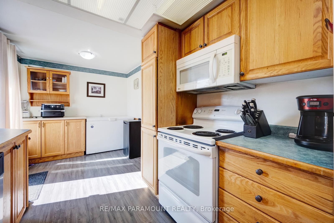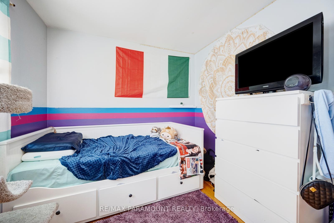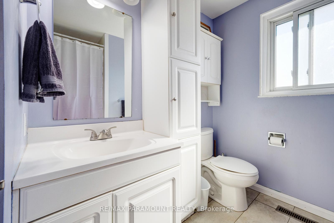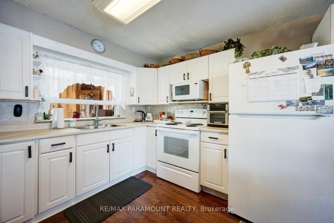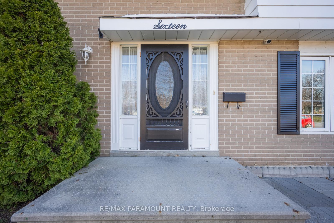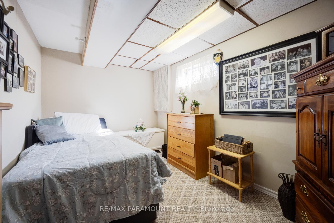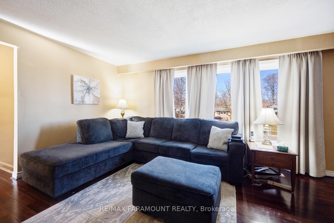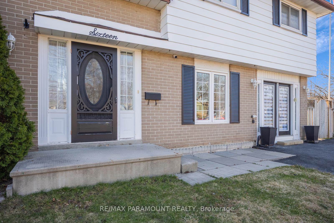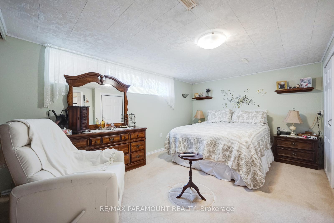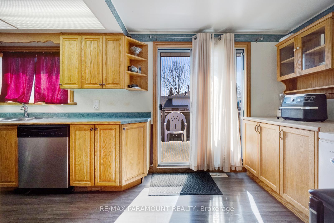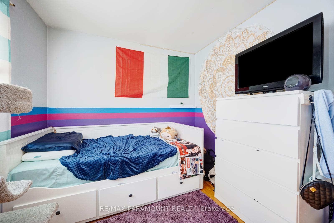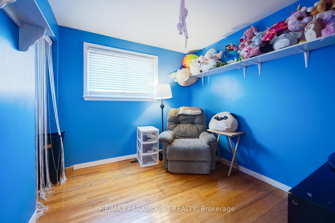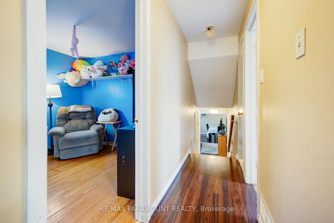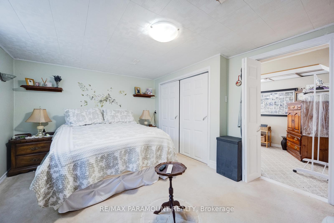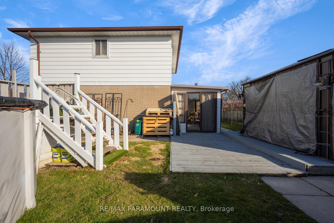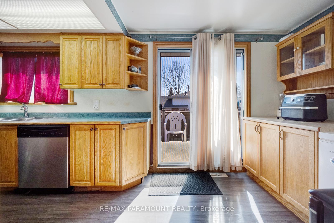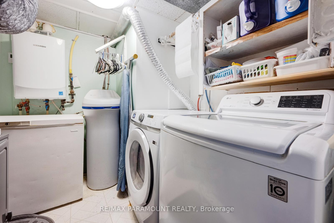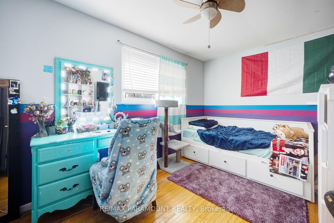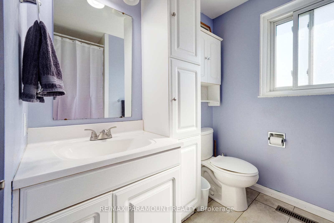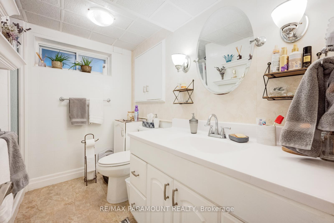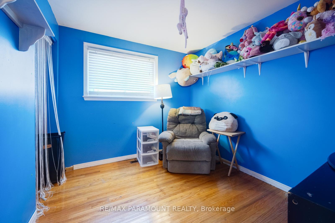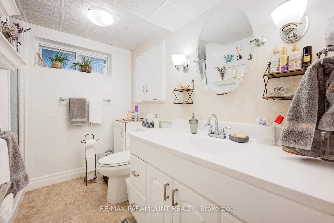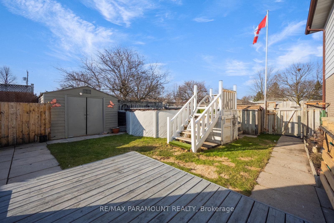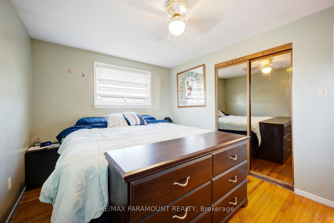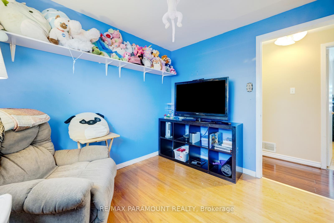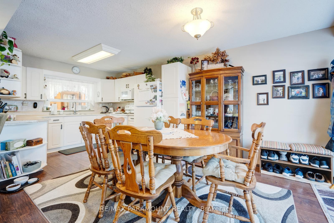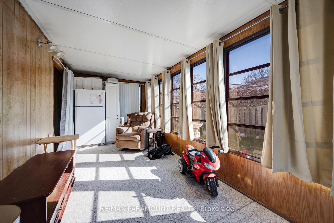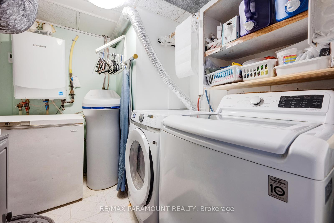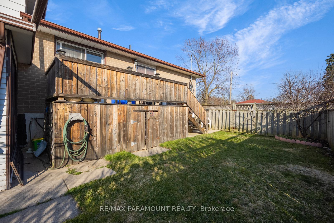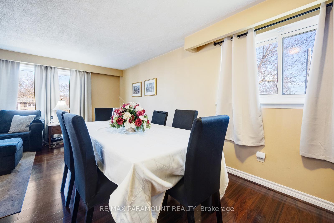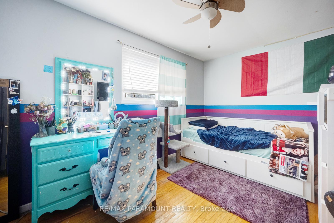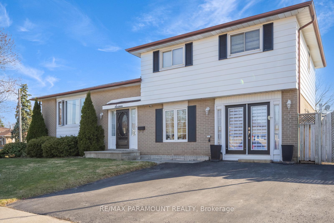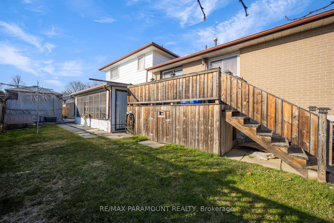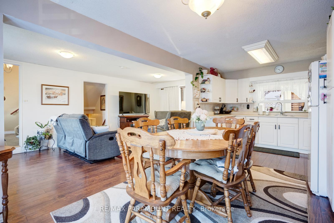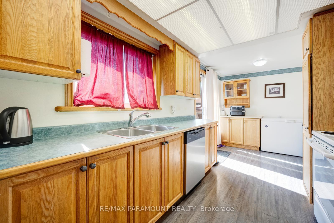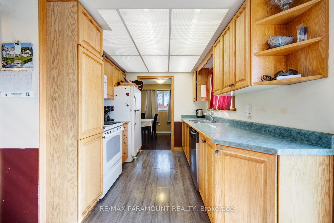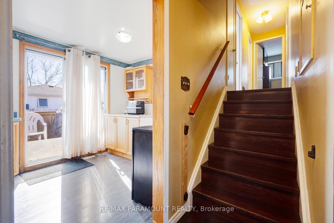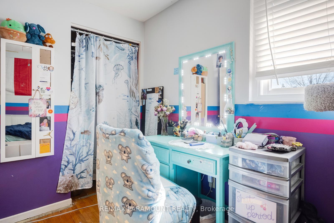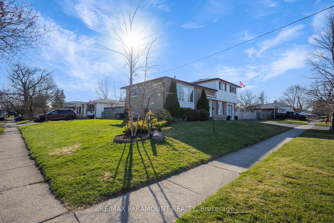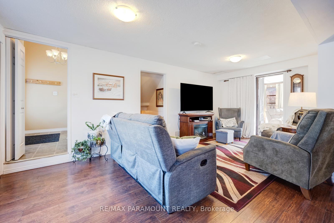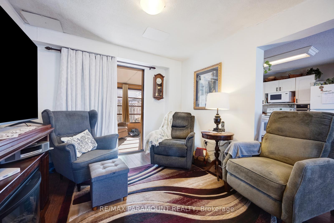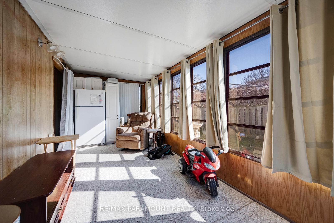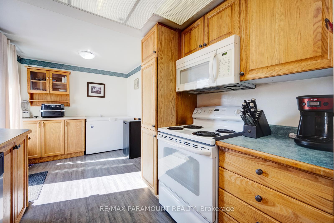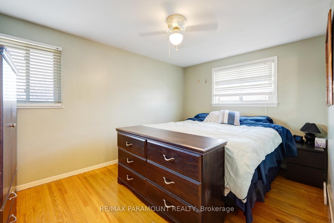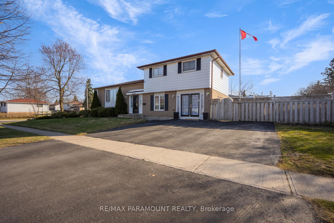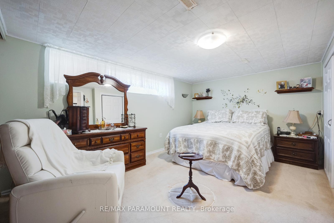$939,900
Available - For Sale
Listing ID: W12084960
16 Irwin Cres , Halton Hills, L7G 1E7, Halton
| Nestled in one of Georgetown's most desirable pockets, this well-maintained 3+2 bedroom, 2-bathroom home sits on a large corner lot with wide frontage. The main floor offers a bright and functional layout with spacious living and dining area, and plenty of natural light throughout. The finished basement features a separate entrance, full kitchen, additional 2 Bedrooms and a full bath ideal for in-laws or extended family. Enjoy the sunroom overlooking the private backyard, complete with an above-ground pool perfect for relaxing or entertaining. Located close to schools, parks, trails, shops, and GO Transit. A rare opportunity on a quiet, family-friendly street! |
| Price | $939,900 |
| Taxes: | $4287.35 |
| Occupancy: | Owner |
| Address: | 16 Irwin Cres , Halton Hills, L7G 1E7, Halton |
| Directions/Cross Streets: | Mountainview Rd./Delrex Blvd. |
| Rooms: | 6 |
| Rooms +: | 4 |
| Bedrooms: | 3 |
| Bedrooms +: | 2 |
| Family Room: | T |
| Basement: | Finished wit, Separate Ent |
| Level/Floor | Room | Length(ft) | Width(ft) | Descriptions | |
| Room 1 | Main | Family Ro | 17.68 | 11.25 | |
| Room 2 | Main | Breakfast | 9.25 | 8.59 | |
| Room 3 | Main | Kitchen | 16.99 | 8.23 | |
| Room 4 | Second | Bedroom | 12.82 | 8.2 | |
| Room 5 | Second | Bedroom 2 | 9.48 | 12.99 | |
| Room 6 | Second | Bedroom 3 | 8.23 | 9.51 | |
| Room 7 | Second | Bathroom | 7.54 | 8.23 | |
| Room 8 | Lower | Bedroom | 14.56 | 10.89 | |
| Room 9 | Lower | Bedroom 2 | 11.91 | 8.66 | |
| Room 10 | Lower | Bathroom | 7.41 | 6.56 | |
| Room 11 | Lower | Utility R | 7.97 | 6.56 | |
| Room 12 | Ground | Living Ro | 9.58 | 20.73 | |
| Room 13 | Ground | Dining Ro | 10.23 | 11.48 | |
| Room 14 | Ground | Kitchen | 10.23 | 9.41 | |
| Room 15 | Ground | Sunroom | 19.71 | 8.2 |
| Washroom Type | No. of Pieces | Level |
| Washroom Type 1 | 4 | Second |
| Washroom Type 2 | 4 | Lower |
| Washroom Type 3 | 0 | |
| Washroom Type 4 | 0 | |
| Washroom Type 5 | 0 |
| Total Area: | 0.00 |
| Property Type: | Detached |
| Style: | Sidesplit |
| Exterior: | Brick, Vinyl Siding |
| Garage Type: | None |
| Drive Parking Spaces: | 3 |
| Pool: | Above Gr |
| Approximatly Square Footage: | 1500-2000 |
| Property Features: | Fenced Yard, Park |
| CAC Included: | N |
| Water Included: | N |
| Cabel TV Included: | N |
| Common Elements Included: | N |
| Heat Included: | N |
| Parking Included: | N |
| Condo Tax Included: | N |
| Building Insurance Included: | N |
| Fireplace/Stove: | Y |
| Heat Type: | Forced Air |
| Central Air Conditioning: | Central Air |
| Central Vac: | N |
| Laundry Level: | Syste |
| Ensuite Laundry: | F |
| Sewers: | Sewer |
$
%
Years
This calculator is for demonstration purposes only. Always consult a professional
financial advisor before making personal financial decisions.
| Although the information displayed is believed to be accurate, no warranties or representations are made of any kind. |
| RE/MAX PARAMOUNT REALTY |
|
|

RAY NILI
Broker
Dir:
(416) 837 7576
Bus:
(905) 731 2000
Fax:
(905) 886 7557
| Book Showing | Email a Friend |
Jump To:
At a Glance:
| Type: | Freehold - Detached |
| Area: | Halton |
| Municipality: | Halton Hills |
| Neighbourhood: | Georgetown |
| Style: | Sidesplit |
| Tax: | $4,287.35 |
| Beds: | 3+2 |
| Baths: | 2 |
| Fireplace: | Y |
| Pool: | Above Gr |
Locatin Map:
Payment Calculator:
