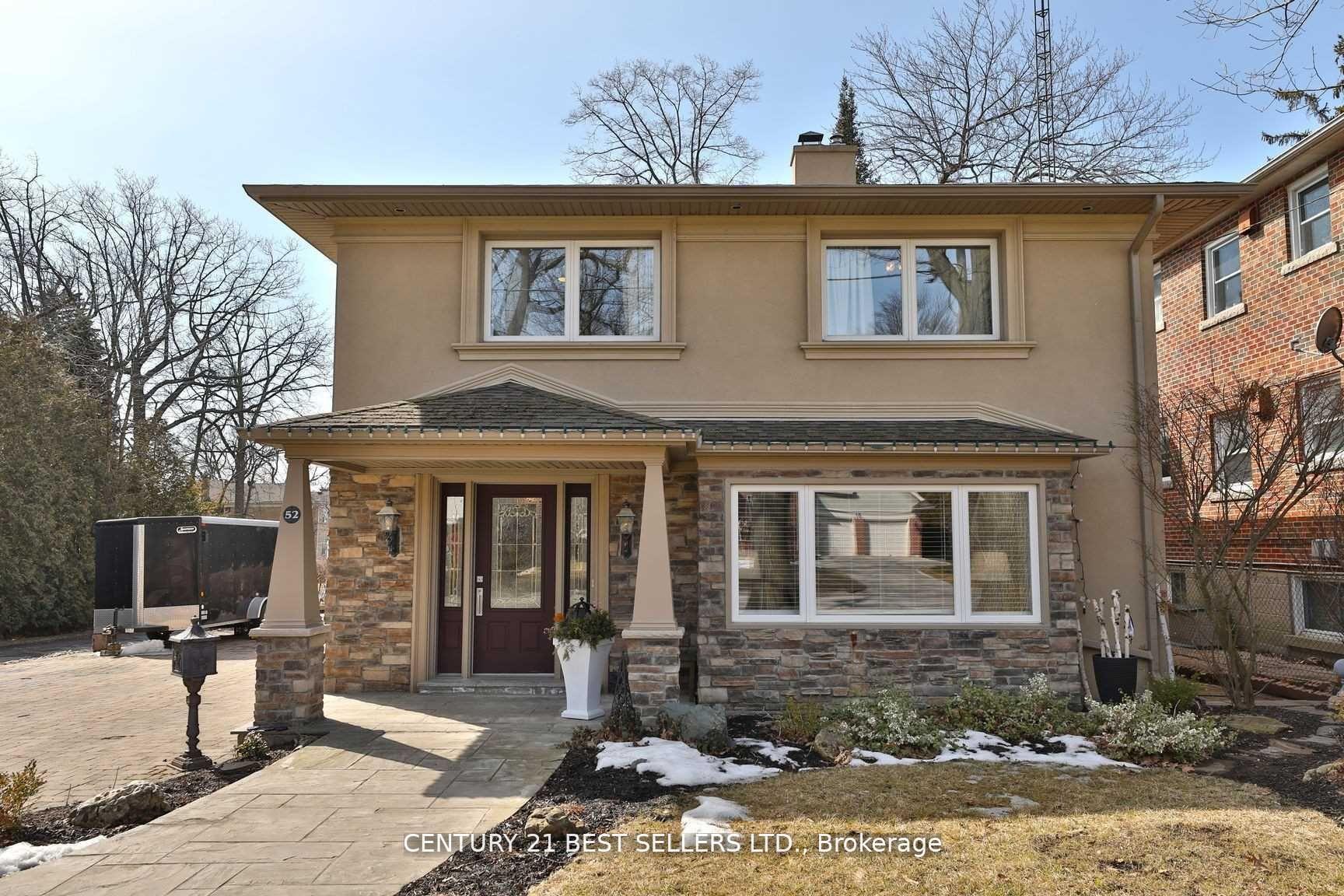$4,900
Available - For Rent
Listing ID: W12084969
52 Oakwood Aven South , Mississauga, L5G 3L5, Peel

| Lakeside Living At 52 Oakwood Avenue, Port Credit Welcome To This Pet-Friendly 5-Bedroom Family Home, Nestled On An Oversized 60 x 190-Foot Treed Lot In The Heart Of Port CreditJust Steps From The Lake.Full Of Charm And Potential, This Well-Maintained Home Offers A Spacious Layout Perfect For Families. The Chefs Kitchen Opens To A Cozy Family Room With A Fireplace, Creating A Warm And Welcoming Space For Everyday Living And Entertaining. A Formal Living And Dining Room With Hardwood Floors Adds Character And Classic Appeal.Upstairs, Youll Find Five Generously Sized Bedrooms, Offering Flexibility For Growing Families, Home Offices, Or Guest Space. With Its Prime Location, Ample Yard Space For Kids And Pets, And A Layout That Invites Your Personal Touch, 52 Oakwood Avenue Is A Rare Opportunity To Create Your Dream Home In A Highly Sought-After Lakeside Community. |
| Price | $4,900 |
| Taxes: | $0.00 |
| Occupancy: | Tenant |
| Address: | 52 Oakwood Aven South , Mississauga, L5G 3L5, Peel |
| Directions/Cross Streets: | Lakeshore / Cumberland |
| Rooms: | 10 |
| Rooms +: | 1 |
| Bedrooms: | 5 |
| Bedrooms +: | 0 |
| Family Room: | T |
| Basement: | Finished, Full |
| Furnished: | Unfu |
| Level/Floor | Room | Length(ft) | Width(ft) | Descriptions | |
| Room 1 | Main | Living Ro | 58.19 | 45.95 | Crown Moulding, Fireplace |
| Room 2 | Main | Dining Ro | 42.05 | 37.75 | Wainscoting, Overlooks Living |
| Room 3 | Main | Kitchen | 53.27 | 34.21 | Granite Counters, Stainless Steel Appl |
| Room 4 | Main | Breakfast | 28.18 | 25.39 | W/O To Yard, Sliding Doors, Overlooks Family |
| Room 5 | Main | Family Ro | 45.07 | 36.38 | |
| Room 6 | Second | Primary B | 52.71 | 34.96 | Gas Fireplace, Pot Lights, Window |
| Room 7 | Second | Bedroom 2 | 41.85 | 39.92 | Picture Window, 3 Pc Ensuite |
| Room 8 | Second | Bedroom 3 | 43.13 | 34.21 | Window, Closet |
| Room 9 | Second | Bedroom 4 | 32.28 | 28.93 | Window, Double Closet |
| Room 10 | Second | Bedroom 5 | 38.51 | 31.95 | Window, Closet |
| Room 11 | Basement | Recreatio | 77.34 | 68.85 | B/I Bar, B/I Shelves, Laminate |
| Washroom Type | No. of Pieces | Level |
| Washroom Type 1 | 2 | Main |
| Washroom Type 2 | 3 | Second |
| Washroom Type 3 | 4 | Second |
| Washroom Type 4 | 2 | Basement |
| Washroom Type 5 | 0 |
| Total Area: | 0.00 |
| Property Type: | Detached |
| Style: | 2-Storey |
| Exterior: | Stone, Stucco (Plaster) |
| Garage Type: | None |
| (Parking/)Drive: | Available |
| Drive Parking Spaces: | 12 |
| Park #1 | |
| Parking Type: | Available |
| Park #2 | |
| Parking Type: | Available |
| Pool: | None |
| Laundry Access: | Other |
| CAC Included: | N |
| Water Included: | N |
| Cabel TV Included: | N |
| Common Elements Included: | N |
| Heat Included: | N |
| Parking Included: | N |
| Condo Tax Included: | N |
| Building Insurance Included: | N |
| Fireplace/Stove: | Y |
| Heat Type: | Forced Air |
| Central Air Conditioning: | Central Air |
| Central Vac: | N |
| Laundry Level: | Syste |
| Ensuite Laundry: | F |
| Sewers: | Sewer |
| Although the information displayed is believed to be accurate, no warranties or representations are made of any kind. |
| CENTURY 21 BEST SELLERS LTD. |
|
|

RAY NILI
Broker
Dir:
(416) 837 7576
Bus:
(905) 731 2000
Fax:
(905) 886 7557
| Book Showing | Email a Friend |
Jump To:
At a Glance:
| Type: | Freehold - Detached |
| Area: | Peel |
| Municipality: | Mississauga |
| Neighbourhood: | Port Credit |
| Style: | 2-Storey |
| Beds: | 5 |
| Baths: | 4 |
| Fireplace: | Y |
| Pool: | None |
Locatin Map:


