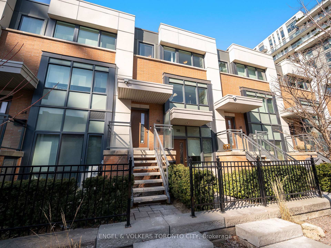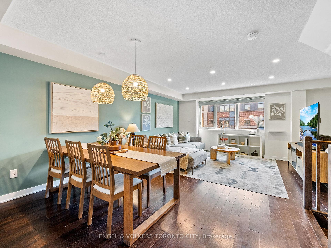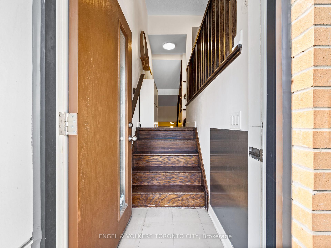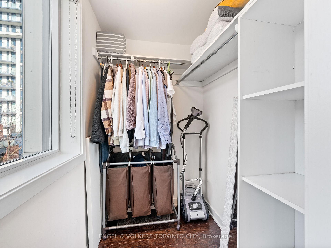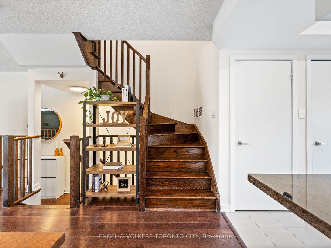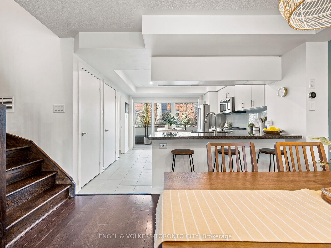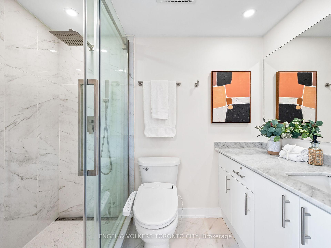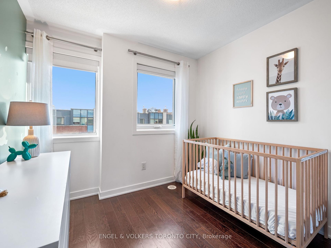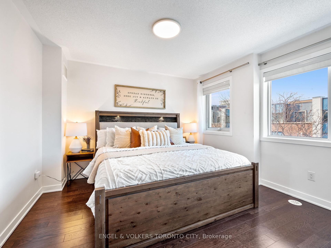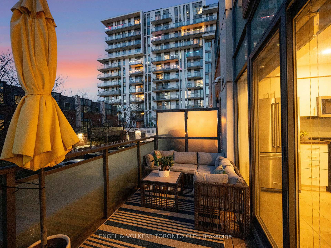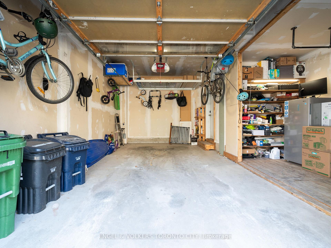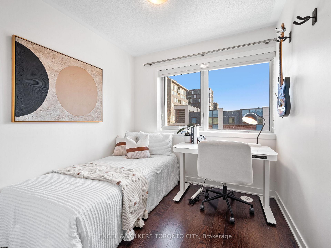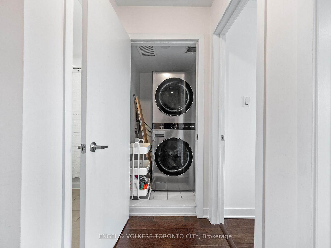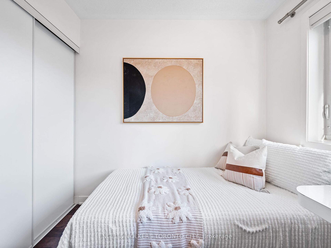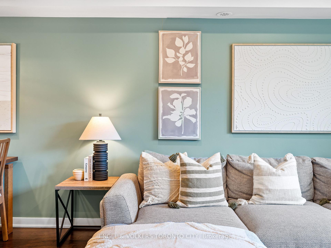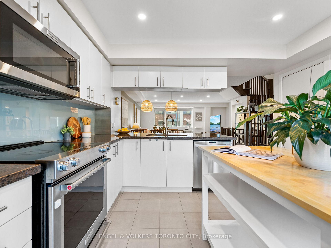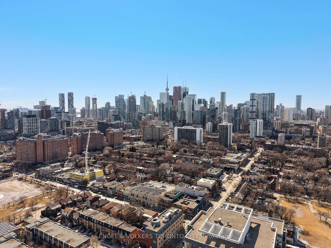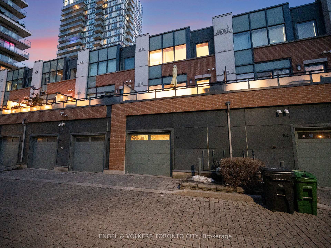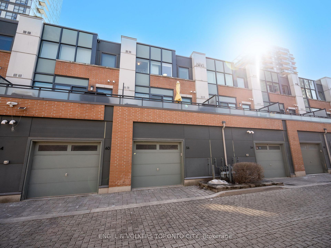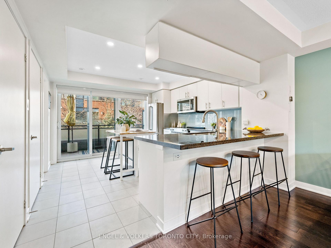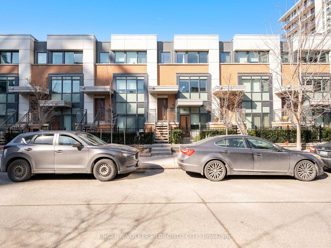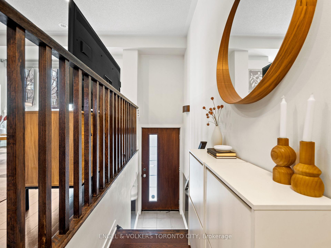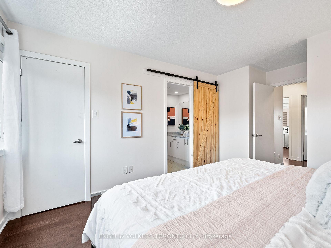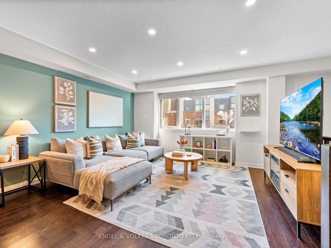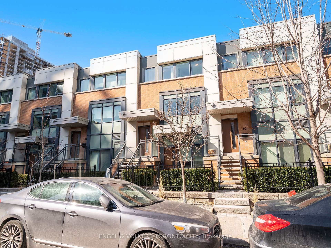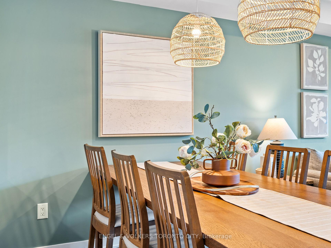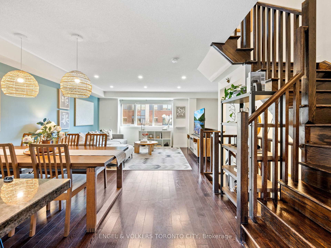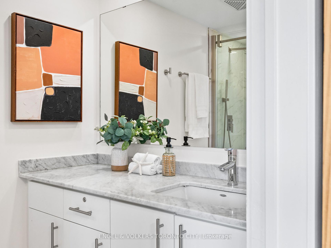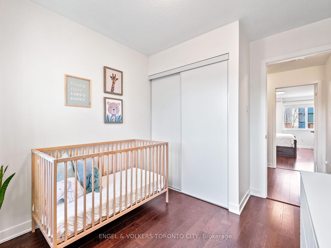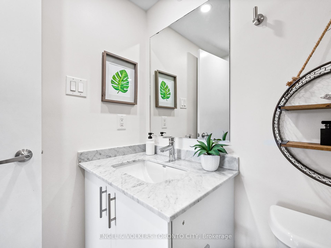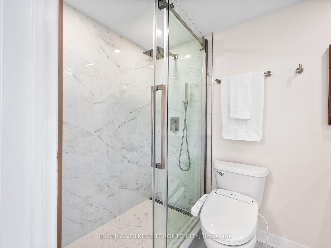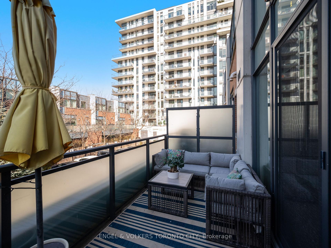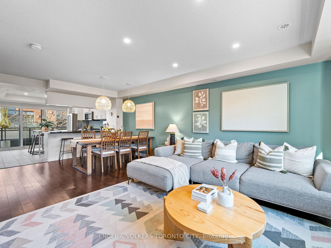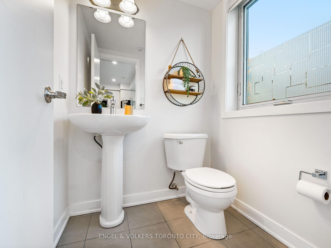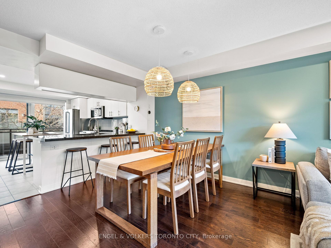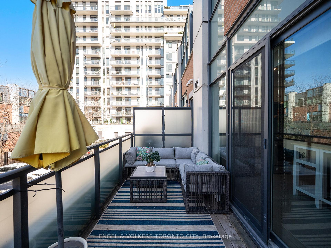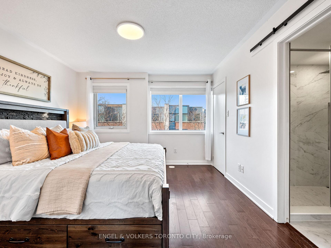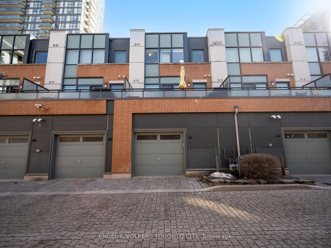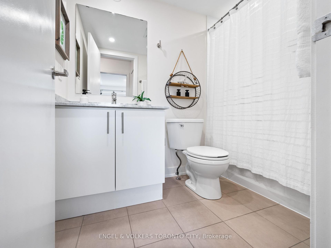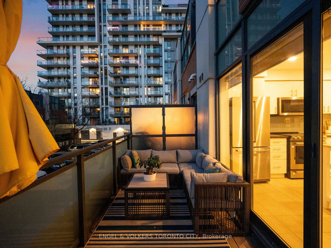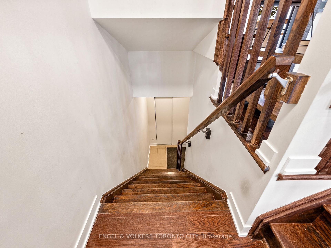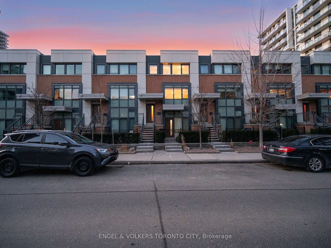$899,900
Available - For Sale
Listing ID: C12084992
56 Cole Stre , Toronto, M5A 0A8, Toronto
| Amazing Opportunity in the Heart of Downtown Toronto! This sun-filled 3-bedroom, 3-bath townhome offers unbeatable value for buyers seeking space, convenience, and location. Whether you're a first-time buyer or upgrading from a condo, this home delivers the best of both worlds house-like living with condo-style ease. Wider than most east-end semis, the open-concept main floor features large south-facing windows that fill the space with natural light. Each bedroom is generously sized to fit a queen bed comfortably ideal for families, guests, or working from home. The primary bedroom includes a walk-in closet and a private ensuite, while each additional room has its own closet and easy access to a full bath. A main floor powder room and second-floor laundry add thoughtful convenience, while the built-in1.5-car garage offers space for your vehicle, motorcycle, and extra storage. Enjoy your own private terrace backing onto a quiet laneway perfect for relaxing or entertaining. Located in a dynamic, multi-generational community just steps to cafes, groceries, parks, pools, ice rinks, the Cooper Koo YMCA, transit, and major highways this location has it all. A rare chance to own a spacious, well-designed home in downtown Toronto at an incredible price don't miss it! |
| Price | $899,900 |
| Taxes: | $4620.77 |
| Occupancy: | Owner |
| Address: | 56 Cole Stre , Toronto, M5A 0A8, Toronto |
| Postal Code: | M5A 0A8 |
| Province/State: | Toronto |
| Directions/Cross Streets: | Dundas and Parliament |
| Level/Floor | Room | Length(ft) | Width(ft) | Descriptions | |
| Room 1 | Main | Living Ro | 21.68 | 13.68 | Hardwood Floor, Large Window, Combined w/Dining |
| Room 2 | Main | Dining Ro | 21.68 | 13.51 | Hardwood Floor, Open Concept, Combined w/Living |
| Room 3 | Main | Kitchen | 12.53 | 12 | Hardwood Floor, Stainless Steel Appl, Granite Counters |
| Room 4 | Second | Primary B | 15.38 | 11.48 | Hardwood Floor, 4 Pc Ensuite, Walk-In Closet(s) |
| Room 5 | Second | Bedroom 2 | 8.5 | 8.3 | Hardwood Floor, Large Closet, Window |
| Room 6 | Second | Bedroom 3 | 10 | 8 | Hardwood Floor, Large Closet, Window |
| Washroom Type | No. of Pieces | Level |
| Washroom Type 1 | 4 | Second |
| Washroom Type 2 | 2 | Main |
| Washroom Type 3 | 0 | |
| Washroom Type 4 | 0 | |
| Washroom Type 5 | 0 | |
| Washroom Type 6 | 4 | Second |
| Washroom Type 7 | 2 | Main |
| Washroom Type 8 | 0 | |
| Washroom Type 9 | 0 | |
| Washroom Type 10 | 0 |
| Total Area: | 0.00 |
| Approximatly Age: | 11-15 |
| Washrooms: | 3 |
| Heat Type: | Forced Air |
| Central Air Conditioning: | Central Air |
| Elevator Lift: | False |
$
%
Years
This calculator is for demonstration purposes only. Always consult a professional
financial advisor before making personal financial decisions.
| Although the information displayed is believed to be accurate, no warranties or representations are made of any kind. |
| ENGEL & VOLKERS TORONTO CITY |
|
|

RAY NILI
Broker
Dir:
(416) 837 7576
Bus:
(905) 731 2000
Fax:
(905) 886 7557
| Book Showing | Email a Friend |
Jump To:
At a Glance:
| Type: | Com - Condo Townhouse |
| Area: | Toronto |
| Municipality: | Toronto C08 |
| Neighbourhood: | Regent Park |
| Style: | 2-Storey |
| Approximate Age: | 11-15 |
| Tax: | $4,620.77 |
| Maintenance Fee: | $471.1 |
| Beds: | 3 |
| Baths: | 3 |
| Fireplace: | N |
Locatin Map:
Payment Calculator:
