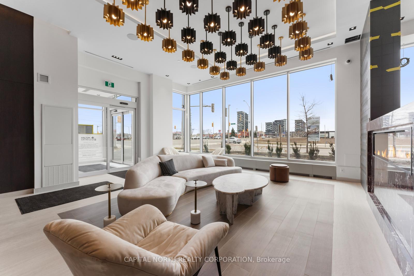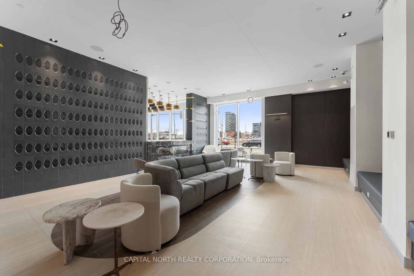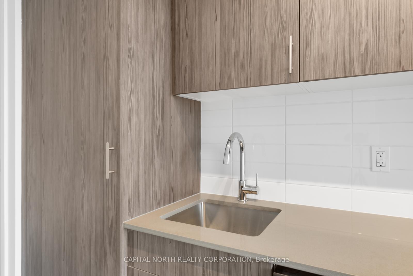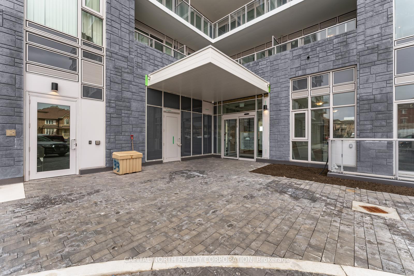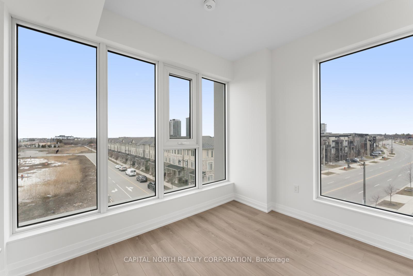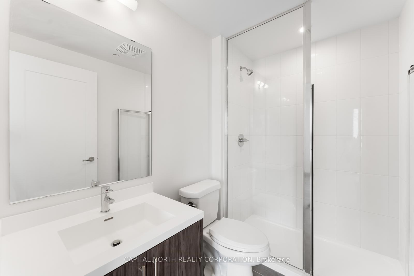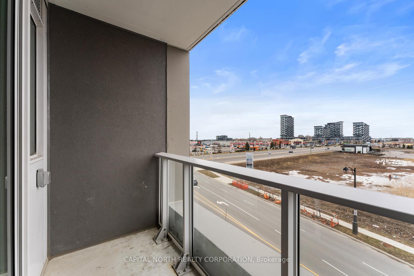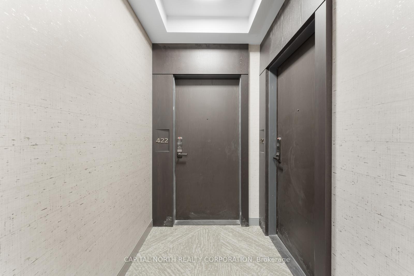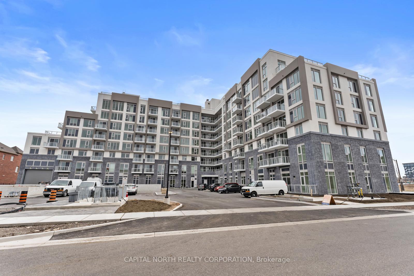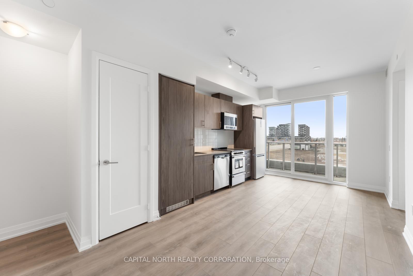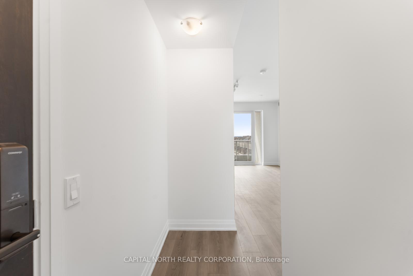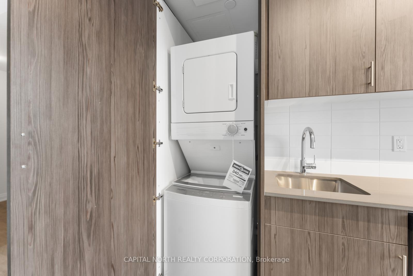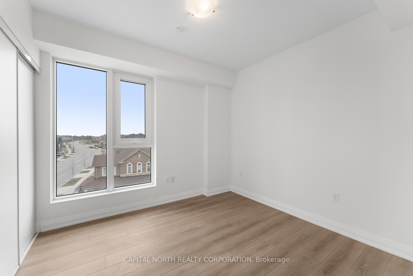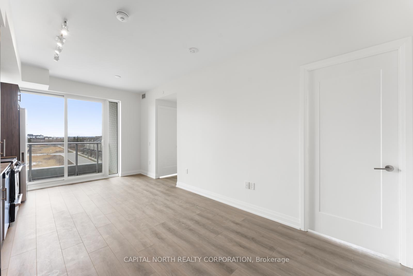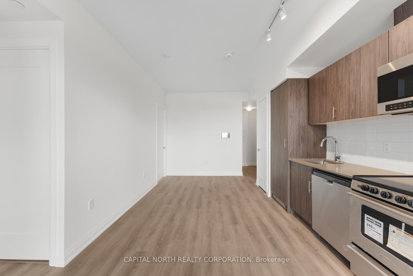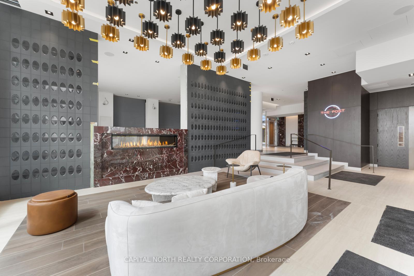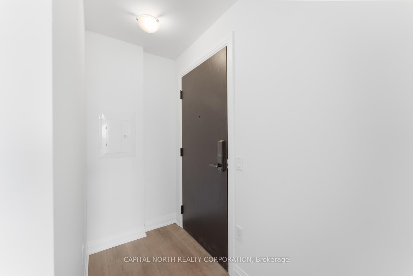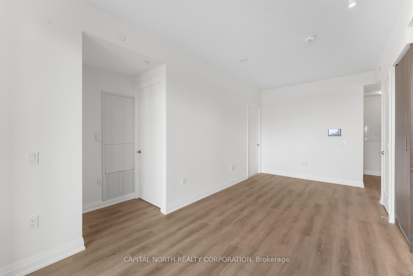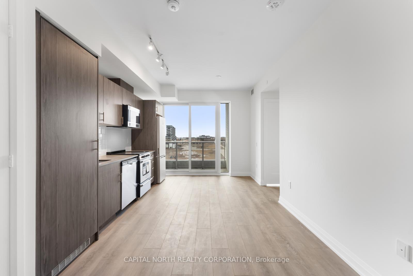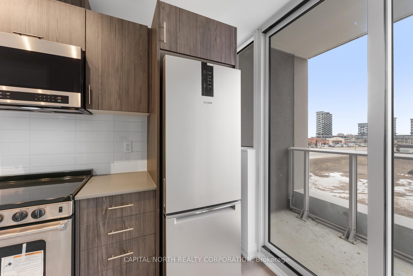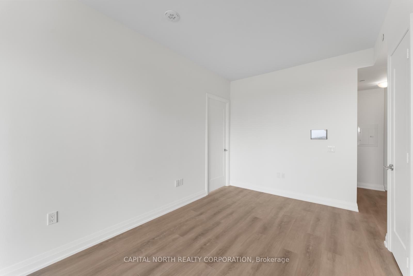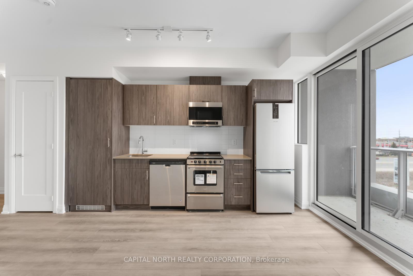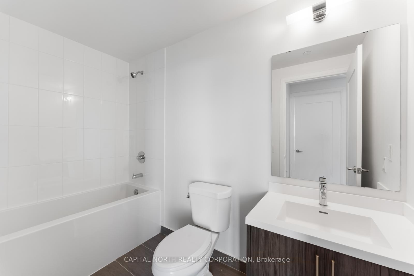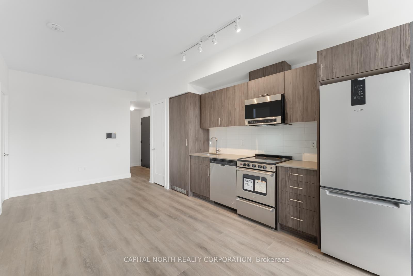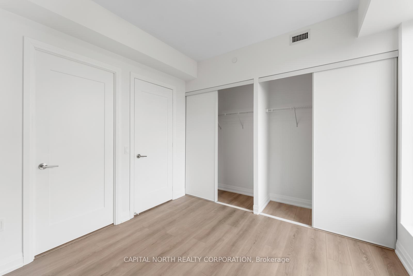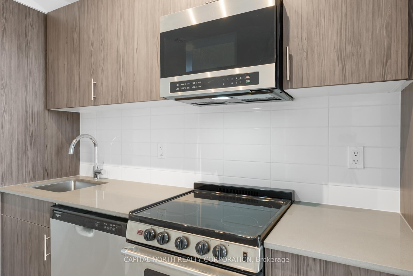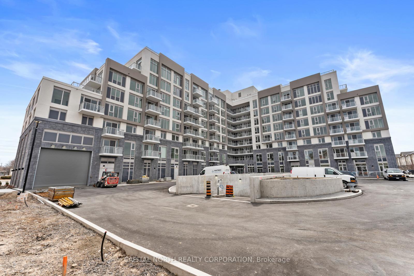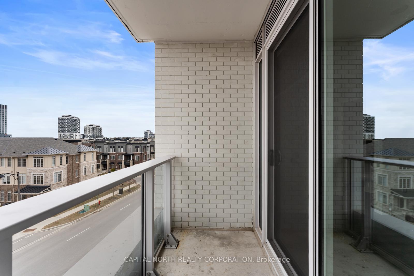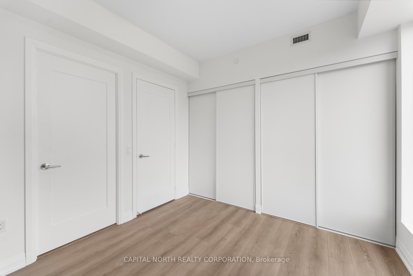$699,000
Available - For Sale
Listing ID: W12085004
412 Silver Maple Road , Oakville, L6H 0S2, Halton
| The Post Condos Assignment - Built By Greenpark Group! This Stunning 4th-Floor Unit Offers Northwest-Facing Views And A Modern Open-Concept Layout With 2 Bedrooms, 2 Bathrooms, And 705 Sq. Ft Of Living Space, Plus A 45 Sq. Ft Balcony. The Suite Features Laminate Flooring Throughout And A Sleek Kitchen With Quartz Countertops And Stainless Steel Appliances. Residents Have Access To Premium Amenities, Including A Fitness And Yoga Studio, Pet Grooming Room, Games Room, Private Dining Area, Co-Working Spaces, A Social Lounge, And A Rooftop Terrace With Stunning Views. Situated In One Of Oakville's Most Sought-After Communities, This Location Offers Easy Access To Top-Rated Schools, Shopping, Dining, Parks, And Transit. |
| Price | $699,000 |
| Taxes: | $0.00 |
| Occupancy: | Owner |
| Address: | 412 Silver Maple Road , Oakville, L6H 0S2, Halton |
| Postal Code: | L6H 0S2 |
| Province/State: | Halton |
| Directions/Cross Streets: | Dundas St & Postridge Dr |
| Level/Floor | Room | Length(ft) | Width(ft) | Descriptions | |
| Room 1 | Main | Living Ro | 10.99 | 18.99 | Laminate, Combined w/Dining, Open Concept |
| Room 2 | Main | Dining Ro | 10.99 | 18.99 | Laminate, Open Concept, Combined w/Living |
| Room 3 | Main | Kitchen | 10.99 | 18.99 | Quartz Counter, Stainless Steel Appl, Stainless Steel Sink |
| Room 4 | Main | Primary B | 10 | 10 | Double Closet, 3 Pc Ensuite, Window |
| Room 5 | Main | Bedroom 2 | 10 | 8.99 | Double Closet, Laminate, Window |
| Washroom Type | No. of Pieces | Level |
| Washroom Type 1 | 4 | Main |
| Washroom Type 2 | 3 | Main |
| Washroom Type 3 | 0 | |
| Washroom Type 4 | 0 | |
| Washroom Type 5 | 0 |
| Total Area: | 0.00 |
| Approximatly Age: | New |
| Sprinklers: | Secu |
| Washrooms: | 2 |
| Heat Type: | Forced Air |
| Central Air Conditioning: | Central Air |
$
%
Years
This calculator is for demonstration purposes only. Always consult a professional
financial advisor before making personal financial decisions.
| Although the information displayed is believed to be accurate, no warranties or representations are made of any kind. |
| CAPITAL NORTH REALTY CORPORATION |
|
|

RAY NILI
Broker
Dir:
(416) 837 7576
Bus:
(905) 731 2000
Fax:
(905) 886 7557
| Book Showing | Email a Friend |
Jump To:
At a Glance:
| Type: | Com - Condo Apartment |
| Area: | Halton |
| Municipality: | Oakville |
| Neighbourhood: | 1010 - JM Joshua Meadows |
| Style: | Apartment |
| Approximate Age: | New |
| Beds: | 2 |
| Baths: | 2 |
| Fireplace: | N |
Locatin Map:
Payment Calculator:
