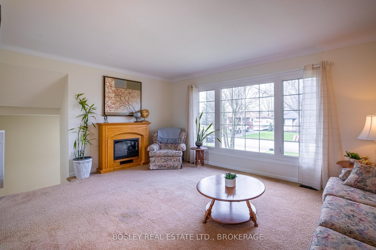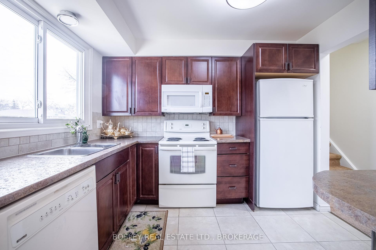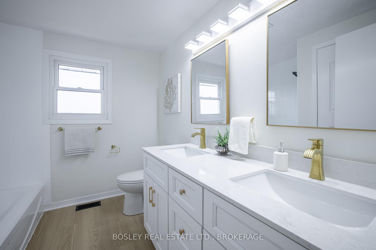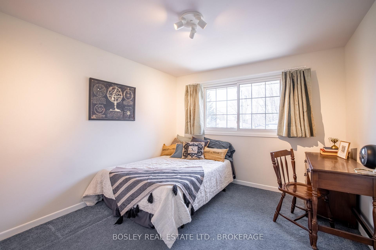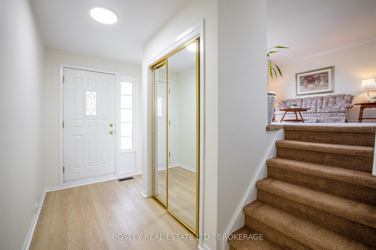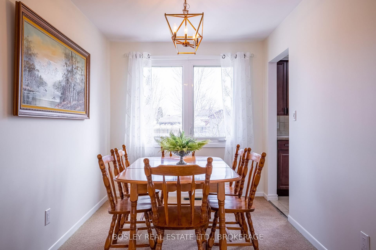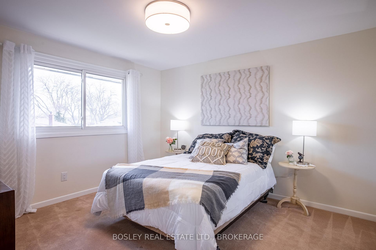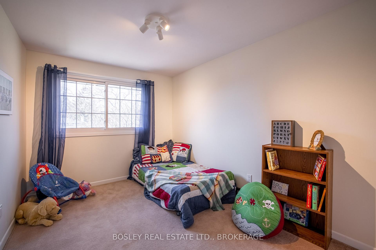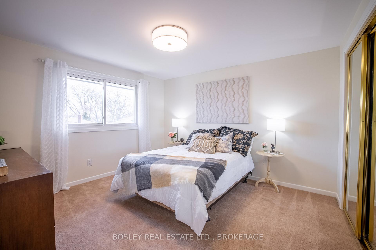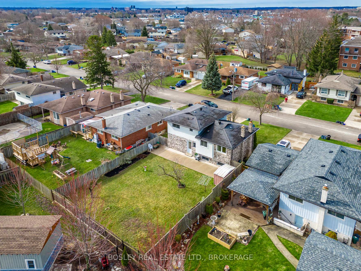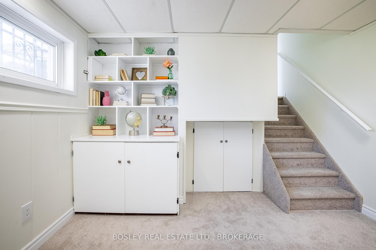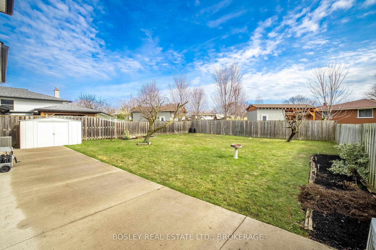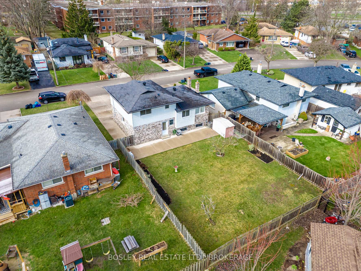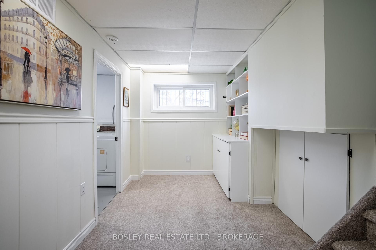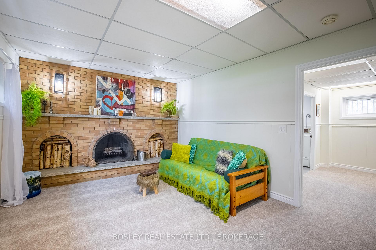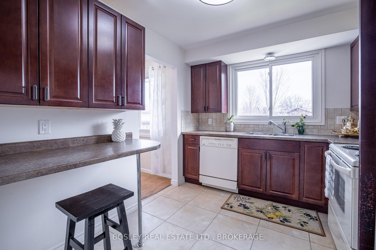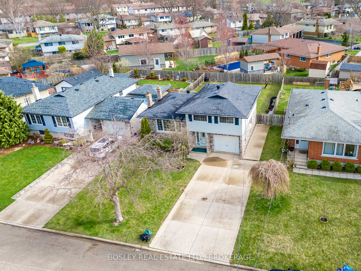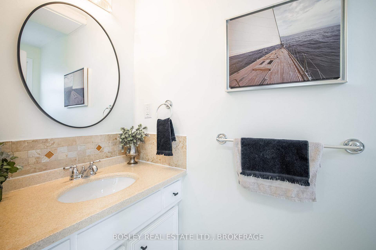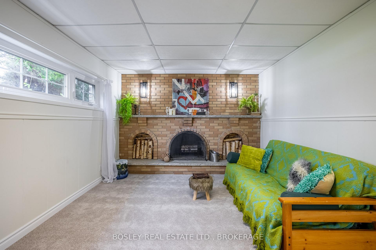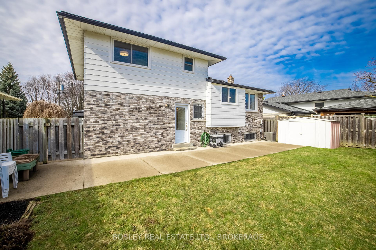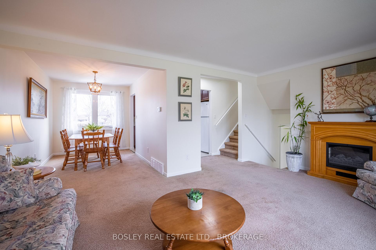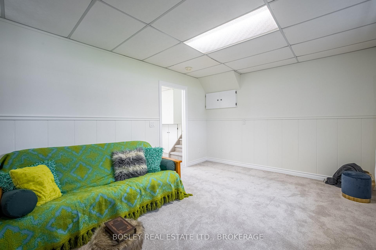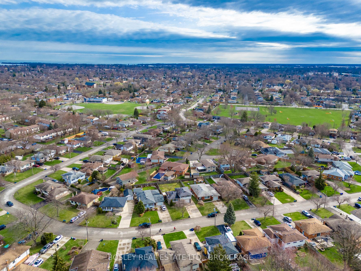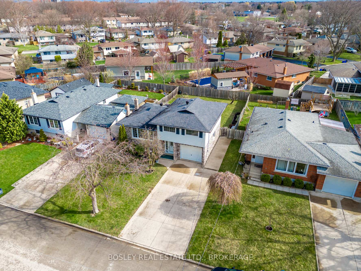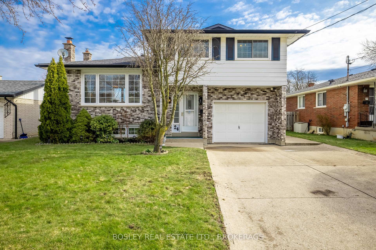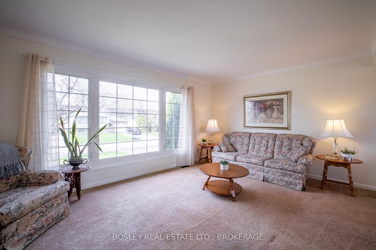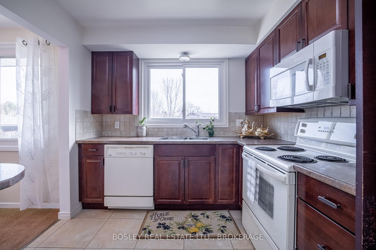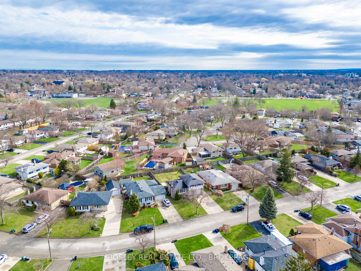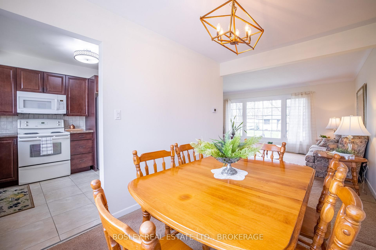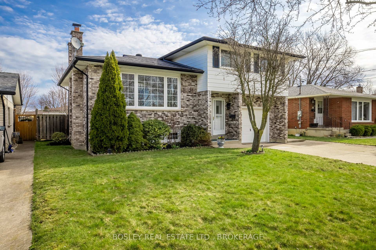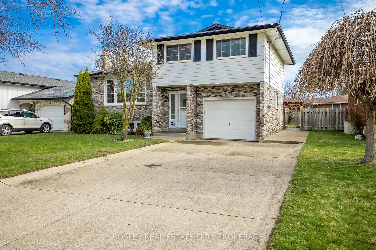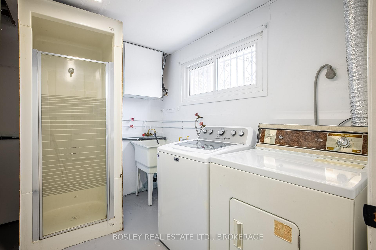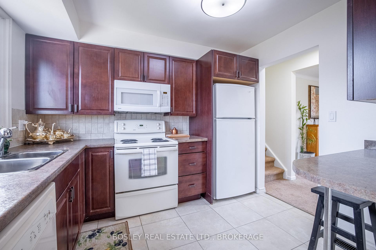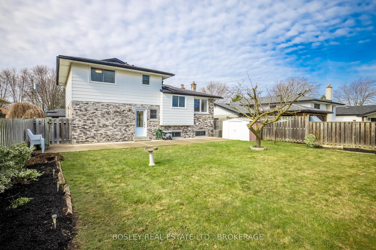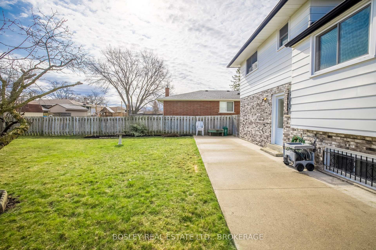$664,900
Available - For Sale
Listing ID: X12083613
24 Bendingroad Cres , St. Catharines, L2N 5R5, Niagara
| Nestled in the sought-after north end of St. Catharines, this meticulously maintained 4-level sidesplit home presents an appealing layout for family living. The ground level provides practical convenience with a powder room for guests, direct access to the attached single-car garage, and a walkthrough leading to the private, fully fenced rear yard. Ascending a short set of stairs brings you to the second level, which boasts a spacious living room bathed in natural light from a charming oversized front window, creating a comfortable and inviting atmosphere. Adjacent to the living room is a formal dining area, perfect for family meals and entertaining, which flows seamlessly into a well-planned kitchen designed for functionality and ease of use. The uppermost level of this delightful home features three generously sized bedrooms, offering comfortable personal retreats for each family member. Completing this level is an updated 5-piece bathroom, providing modern amenities and ample space for a busy household. Descending from the main level, the basement expands the living space with a large family room, illuminated by large windows that allow ample natural light to fill the room, creating a bright and welcoming space for relaxation and entertainment. The lower level is completed with a laundry room and plenty of storage space. Adding to its appeal, this home enjoys a prime location with close proximity to numerous local parks, offering opportunities for outdoor recreation and enjoyment of nature. Families will appreciate the easy access to great schools and convenient public transit options, making commuting and navigating the city effortless. Furthermore, the vibrant and picturesque community of Port Dalhousie, with its charming shops, restaurants, and waterfront activities, is just a short distance away, providing a wonderful local destination for leisure and entertainment. Benefit from easy access to major highways providing access to the GTA and the Niagara area. |
| Price | $664,900 |
| Taxes: | $4656.00 |
| Assessment Year: | 2024 |
| Occupancy: | Owner |
| Address: | 24 Bendingroad Cres , St. Catharines, L2N 5R5, Niagara |
| Acreage: | < .50 |
| Directions/Cross Streets: | Sherman |
| Rooms: | 8 |
| Rooms +: | 2 |
| Bedrooms: | 3 |
| Bedrooms +: | 0 |
| Family Room: | F |
| Basement: | Partially Fi, Full |
| Level/Floor | Room | Length(ft) | Width(ft) | Descriptions | |
| Room 1 | Third | Bedroom 2 | 11.38 | 8.4 | |
| Room 2 | Third | Bedroom | 11.25 | 8.4 | |
| Room 3 | Third | Primary B | 12 | 10.99 | |
| Room 4 | Third | Bathroom | 8.53 | 7.51 | 5 Pc Bath |
| Room 5 | Second | Living Ro | 11.48 | 16.99 | |
| Room 6 | Second | Dining Ro | 12 | 7.74 | |
| Room 7 | Second | Kitchen | 10.17 | 8.76 | |
| Room 8 | Ground | Bathroom | 8.2 | 3.28 | 2 Pc Bath |
| Room 9 | Basement | Family Ro | 11.28 | 16.99 | |
| Room 10 | Basement | Laundry | 11.48 | 9.84 |
| Washroom Type | No. of Pieces | Level |
| Washroom Type 1 | 2 | Ground |
| Washroom Type 2 | 4 | Second |
| Washroom Type 3 | 0 | |
| Washroom Type 4 | 0 | |
| Washroom Type 5 | 0 | |
| Washroom Type 6 | 2 | Ground |
| Washroom Type 7 | 4 | Second |
| Washroom Type 8 | 0 | |
| Washroom Type 9 | 0 | |
| Washroom Type 10 | 0 |
| Total Area: | 0.00 |
| Approximatly Age: | 51-99 |
| Property Type: | Detached |
| Style: | Sidesplit 4 |
| Exterior: | Brick, Aluminum Siding |
| Garage Type: | Attached |
| (Parking/)Drive: | Private Do |
| Drive Parking Spaces: | 4 |
| Park #1 | |
| Parking Type: | Private Do |
| Park #2 | |
| Parking Type: | Private Do |
| Pool: | None |
| Other Structures: | Fence - Full, |
| Approximatly Age: | 51-99 |
| Approximatly Square Footage: | 1100-1500 |
| Property Features: | School, Public Transit |
| CAC Included: | N |
| Water Included: | N |
| Cabel TV Included: | N |
| Common Elements Included: | N |
| Heat Included: | N |
| Parking Included: | N |
| Condo Tax Included: | N |
| Building Insurance Included: | N |
| Fireplace/Stove: | N |
| Heat Type: | Forced Air |
| Central Air Conditioning: | Central Air |
| Central Vac: | N |
| Laundry Level: | Syste |
| Ensuite Laundry: | F |
| Sewers: | Sewer |
| Utilities-Cable: | Y |
| Utilities-Hydro: | Y |
$
%
Years
This calculator is for demonstration purposes only. Always consult a professional
financial advisor before making personal financial decisions.
| Although the information displayed is believed to be accurate, no warranties or representations are made of any kind. |
| BOSLEY REAL ESTATE LTD., BROKERAGE |
|
|

RAY NILI
Broker
Dir:
(416) 837 7576
Bus:
(905) 731 2000
Fax:
(905) 886 7557
| Book Showing | Email a Friend |
Jump To:
At a Glance:
| Type: | Freehold - Detached |
| Area: | Niagara |
| Municipality: | St. Catharines |
| Neighbourhood: | 443 - Lakeport |
| Style: | Sidesplit 4 |
| Approximate Age: | 51-99 |
| Tax: | $4,656 |
| Beds: | 3 |
| Baths: | 2 |
| Fireplace: | N |
| Pool: | None |
Locatin Map:
Payment Calculator:
