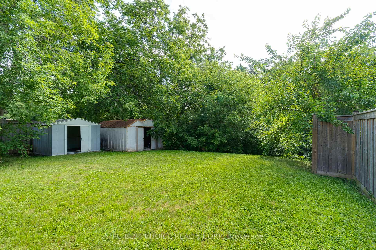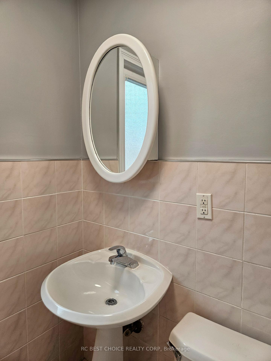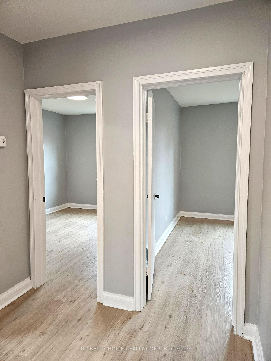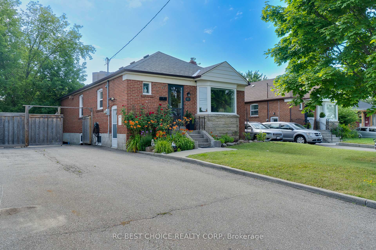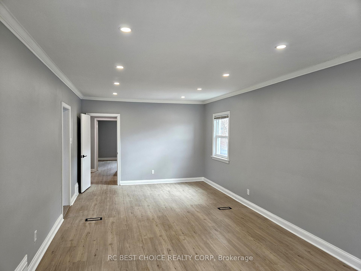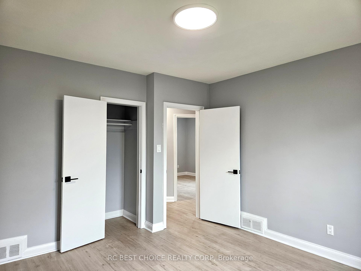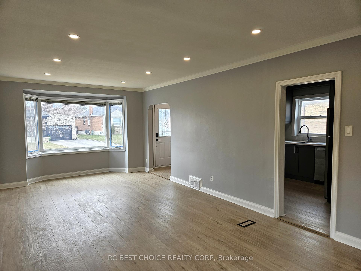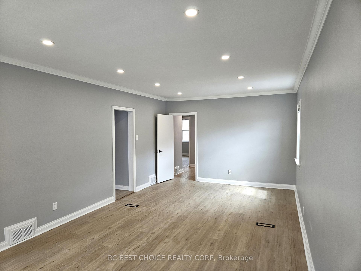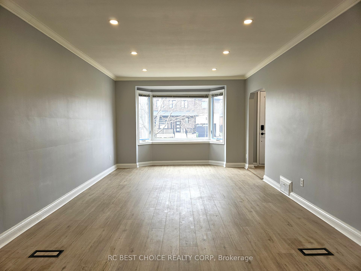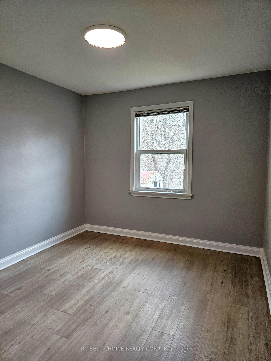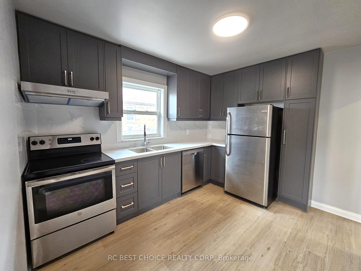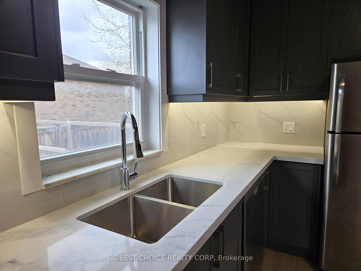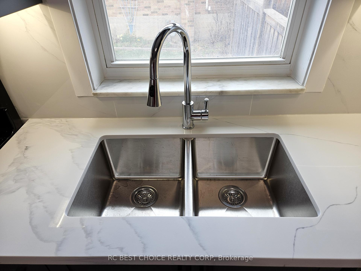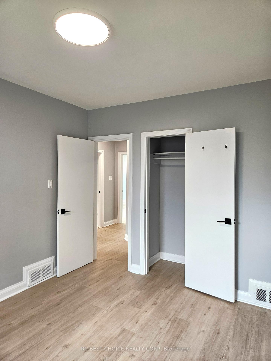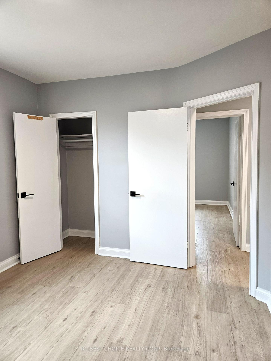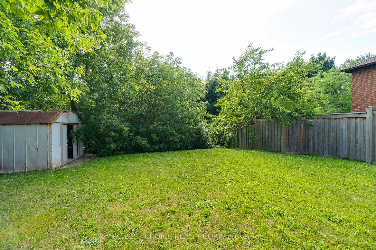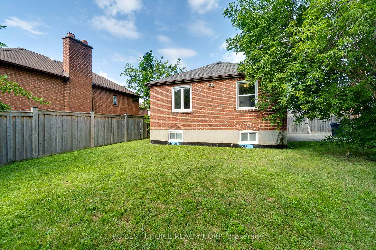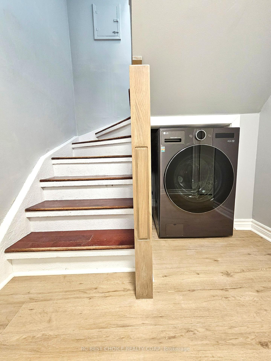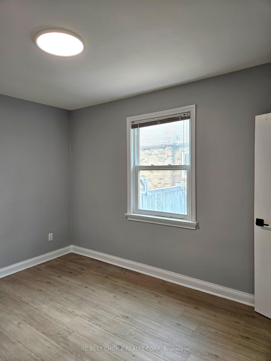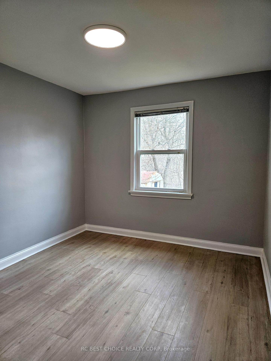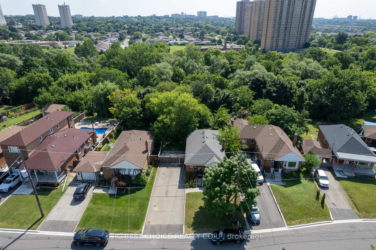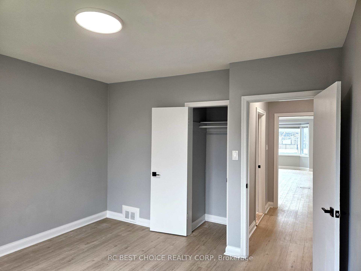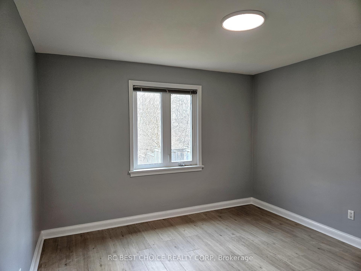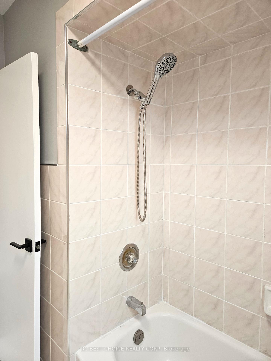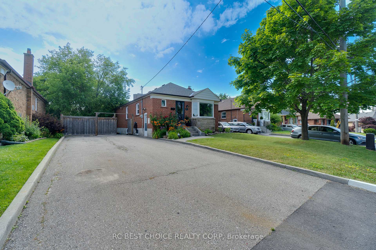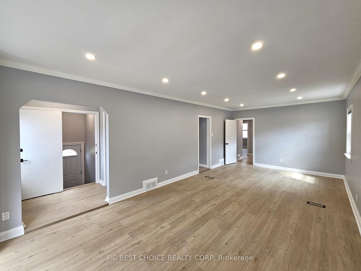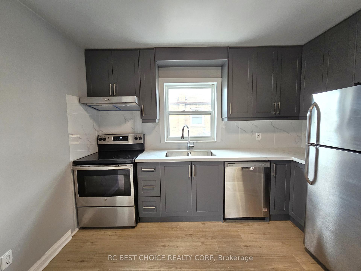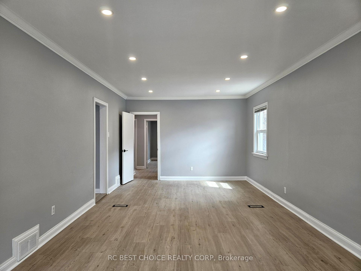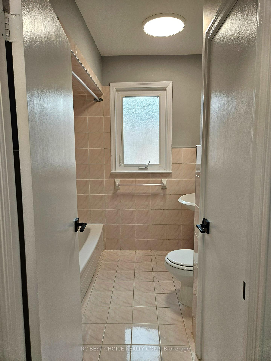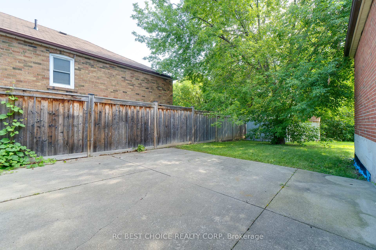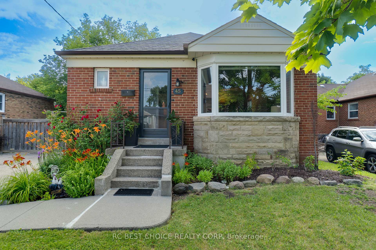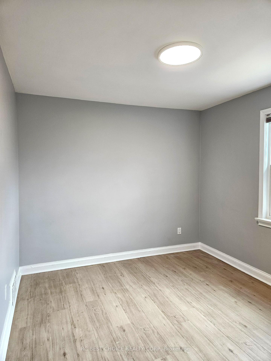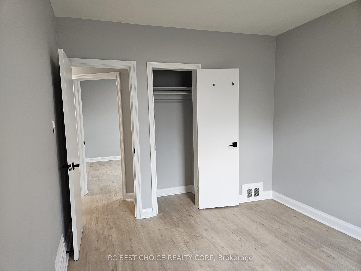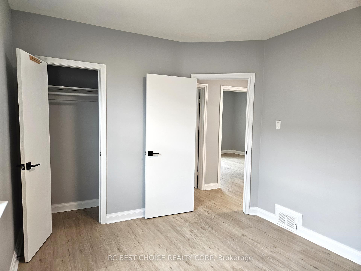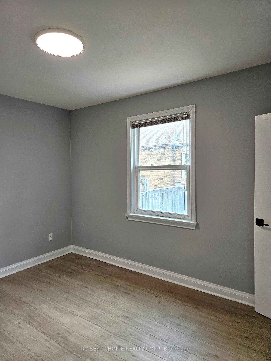$3,500
Available - For Rent
Listing ID: W12085009
45 Mayall Aven , Toronto, M3L 1E7, Toronto
| Welcome to 45 Mayall Avenue, a beautifully renovated 3-bedroom brick bungalow nestled on an oversized 50 x 245 ft ravine lot that provides a tranquil setting and complete privacy in a peaceful, tree-lined neighbourhood. The main level, featuring brand new luxury vinyl plank flooring throughout and pot lights in the living/dining room, offers a comfortable and inviting living space for your enjoyment. Walk into a renovated gourmet kitchen with extended cabinets to the ceiling for extra storage, valence lighting, new quartz countertops & backsplash. Conveniently located near highways 401 and 400, commuting is effortless, providing an ideal retreat from city bustle while maintaining accessibility with walking distance to parks, schools, and the best local amenities. A wonderful, family-friendly neighbourhood to call home! |
| Price | $3,500 |
| Taxes: | $0.00 |
| Occupancy: | Vacant |
| Address: | 45 Mayall Aven , Toronto, M3L 1E7, Toronto |
| Acreage: | < .50 |
| Directions/Cross Streets: | Jane Street & Wilson Avenue |
| Rooms: | 7 |
| Bedrooms: | 3 |
| Bedrooms +: | 0 |
| Family Room: | F |
| Basement: | None |
| Furnished: | Unfu |
| Level/Floor | Room | Length(ft) | Width(ft) | Descriptions | |
| Room 1 | Main | Living Ro | 26.01 | 12 | Combined w/Dining, Pot Lights, Vinyl Floor |
| Room 2 | Main | Dining Ro | 26.01 | 12 | Combined w/Living, Pot Lights, Vinyl Floor |
| Room 3 | Main | Kitchen | 11.51 | 9.91 | Stainless Steel Appl, B/I Shelves, Vinyl Floor |
| Room 4 | Main | Primary B | 12.5 | 12.23 | Closet, Window, Vinyl Floor |
| Room 5 | Main | Bedroom 2 | 11.91 | 10 | Closet, Window, Vinyl Floor |
| Room 6 | Main | Bedroom 3 | 11.68 | 10 | Closet, Window, Vinyl Floor |
| Room 7 | Main | Bathroom | 8 | 7.84 | 4 Pc Bath, Ceramic Floor |
| Washroom Type | No. of Pieces | Level |
| Washroom Type 1 | 4 | Main |
| Washroom Type 2 | 0 | |
| Washroom Type 3 | 0 | |
| Washroom Type 4 | 0 | |
| Washroom Type 5 | 0 |
| Total Area: | 0.00 |
| Approximatly Age: | 51-99 |
| Property Type: | Detached |
| Style: | Bungalow |
| Exterior: | Brick |
| Garage Type: | None |
| Drive Parking Spaces: | 4 |
| Pool: | None |
| Laundry Access: | Common Area, |
| Other Structures: | Garden Shed |
| Approximatly Age: | 51-99 |
| Approximatly Square Footage: | 1100-1500 |
| Property Features: | Clear View, Cul de Sac/Dead En |
| CAC Included: | N |
| Water Included: | N |
| Cabel TV Included: | N |
| Common Elements Included: | N |
| Heat Included: | N |
| Parking Included: | Y |
| Condo Tax Included: | N |
| Building Insurance Included: | N |
| Fireplace/Stove: | N |
| Heat Type: | Forced Air |
| Central Air Conditioning: | Central Air |
| Central Vac: | N |
| Laundry Level: | Syste |
| Ensuite Laundry: | F |
| Sewers: | Sewer |
| Although the information displayed is believed to be accurate, no warranties or representations are made of any kind. |
| RC BEST CHOICE REALTY CORP |
|
|

RAY NILI
Broker
Dir:
(416) 837 7576
Bus:
(905) 731 2000
Fax:
(905) 886 7557
| Book Showing | Email a Friend |
Jump To:
At a Glance:
| Type: | Freehold - Detached |
| Area: | Toronto |
| Municipality: | Toronto W05 |
| Neighbourhood: | Downsview-Roding-CFB |
| Style: | Bungalow |
| Approximate Age: | 51-99 |
| Beds: | 3 |
| Baths: | 1 |
| Fireplace: | N |
| Pool: | None |
Locatin Map:
