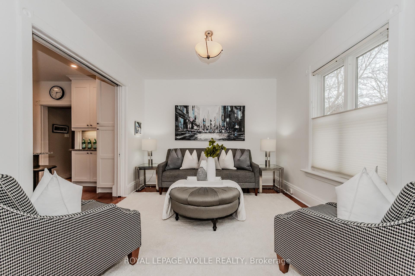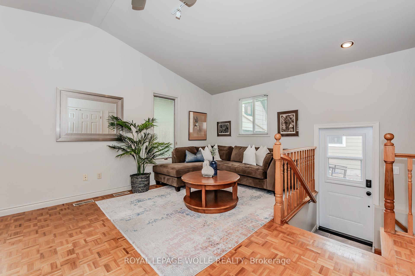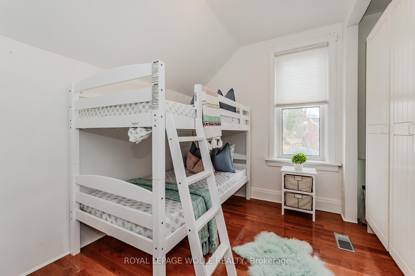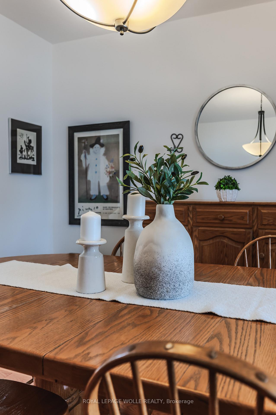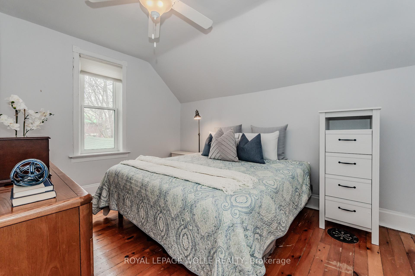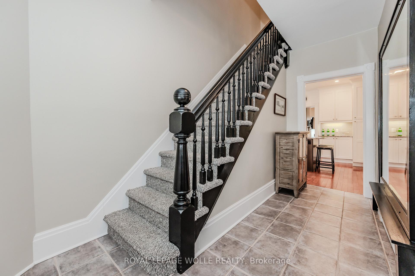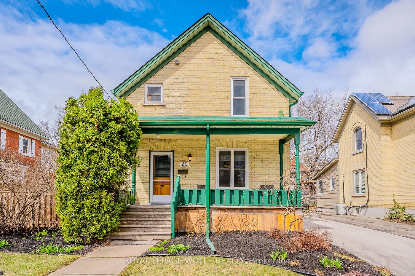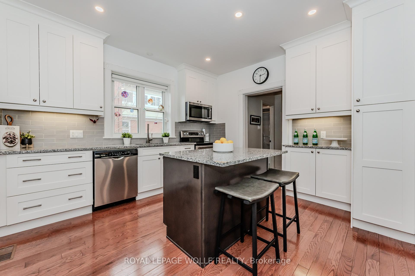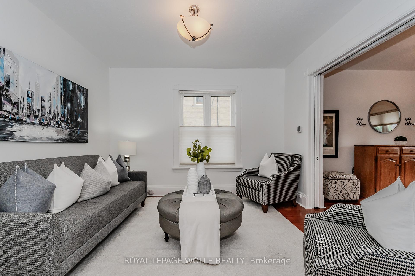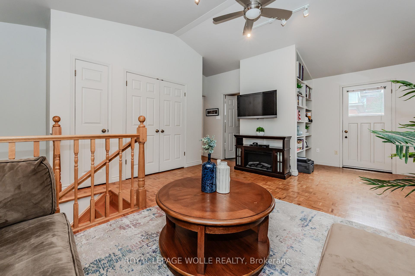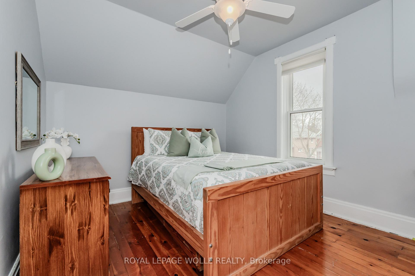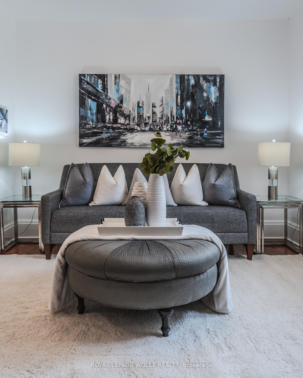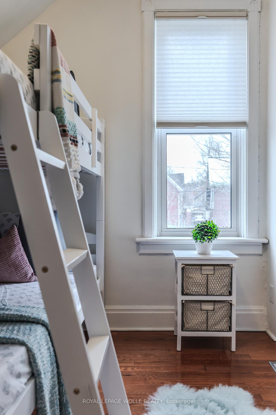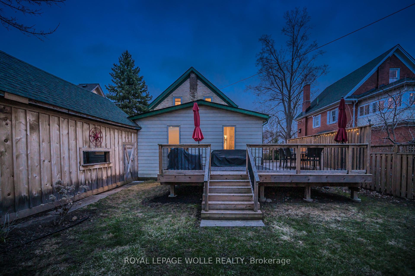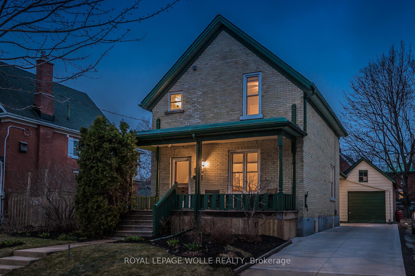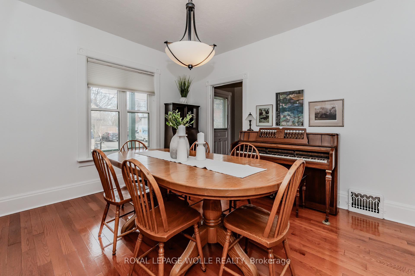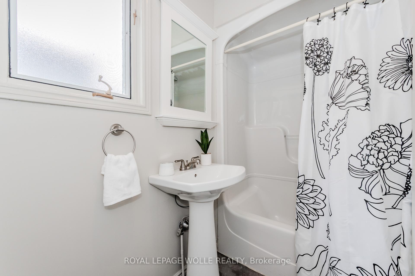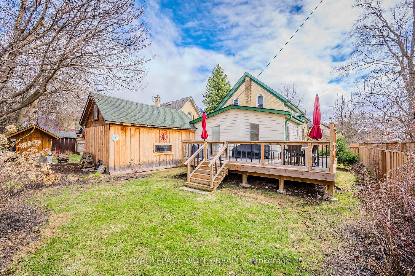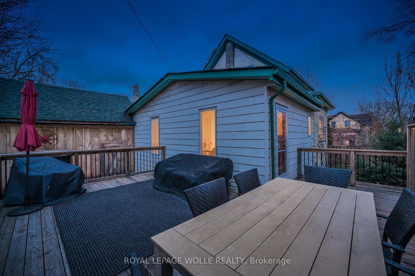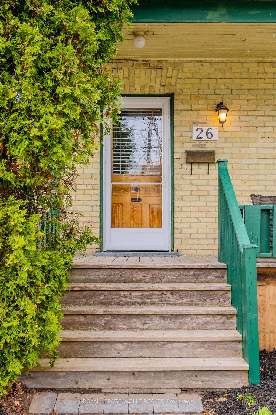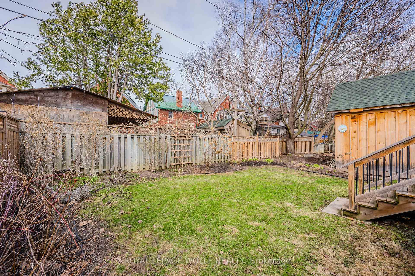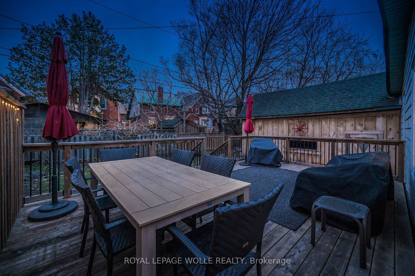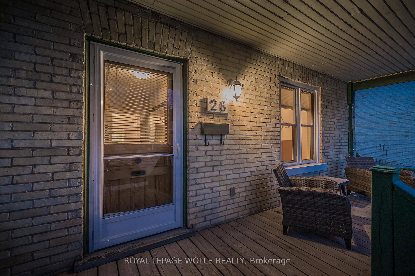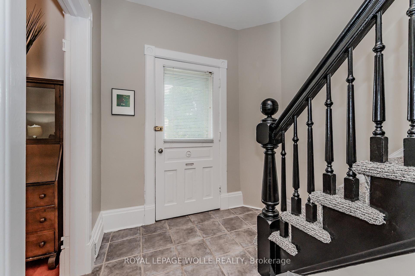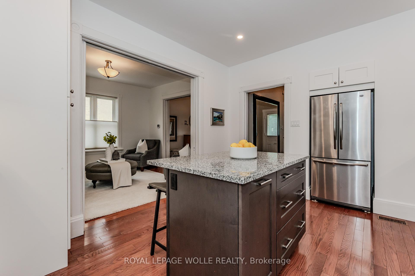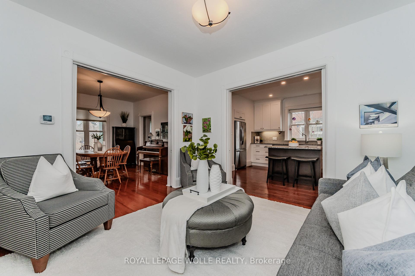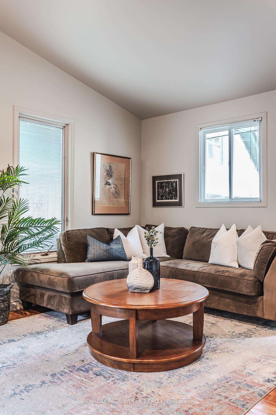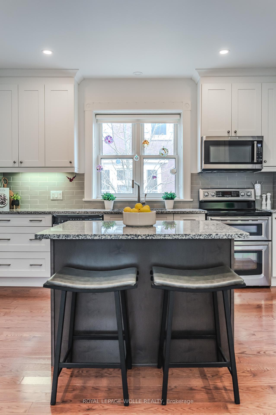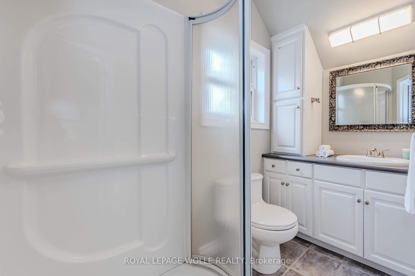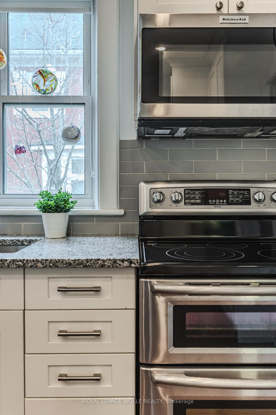$749,900
Available - For Sale
Listing ID: X12086560
26 Brubacher Stre , Kitchener, N2H 2V9, Waterloo
| Welcome to 26 Brubacher Street - A Mid-Century Gem in the Heart of Kitchener's East Ward. Nestled on a quiet, tree-lined street in one of Kitchener's most charming neighbourhoods, this beautifully maintained mid-century home is bursting with warmth, character, and a true sense of home. Offering 3 bedrooms and 2 full bathrooms, this house has been lovingly cared for by the same family for decades - it's where memories were made, children were raised, and life was celebrated. From the moment you arrive, you'll feel the pride of ownership in every detail. Step inside and discover a thoughtfully designed layout, including a bright, inviting addition at the back of the home that offers fantastic living space for relaxing, entertaining, or simply enjoying quiet moments of everyday life. The backyard is a true summer sanctuary - lush, vibrant, and filled with blooming flowers that create a peaceful escape right at your doorstep. Whether you're sipping coffee in the morning sun or hosting a barbecue with friends, this outdoor space is something special. A location that cant be beat, it's just minutes from downtown Kitchener, parks, schools, and transit, all while maintaining the peaceful feel of a well-established neighbourhood. 26 Brubacher St is more than just a house - it's a home with heart. Come see what makes it so special. |
| Price | $749,900 |
| Taxes: | $4264.00 |
| Assessment Year: | 2024 |
| Occupancy: | Owner |
| Address: | 26 Brubacher Stre , Kitchener, N2H 2V9, Waterloo |
| Directions/Cross Streets: | Lancaster |
| Rooms: | 9 |
| Rooms +: | 2 |
| Bedrooms: | 3 |
| Bedrooms +: | 0 |
| Family Room: | T |
| Basement: | Unfinished |
| Level/Floor | Room | Length(ft) | Width(ft) | Descriptions | |
| Room 1 | Main | Kitchen | 12.46 | 12.23 | |
| Room 2 | Main | Dining Ro | 13.28 | 12.46 | |
| Room 3 | Main | Living Ro | 12.43 | 11.28 | |
| Room 4 | Main | Family Ro | 13.61 | 15.94 | |
| Room 5 | Main | Bathroom | 8.4 | 5.05 | 4 Pc Bath |
| Room 6 | Second | Primary B | 12.99 | 12.37 | |
| Room 7 | Second | Bedroom 2 | 9.45 | 9.94 | |
| Room 8 | Second | Bedroom 3 | 10.36 | 12.43 | |
| Room 9 | Second | Bathroom | 5.08 | 7.48 | 3 Pc Bath |
| Washroom Type | No. of Pieces | Level |
| Washroom Type 1 | 4 | Main |
| Washroom Type 2 | 3 | Second |
| Washroom Type 3 | 0 | |
| Washroom Type 4 | 0 | |
| Washroom Type 5 | 0 |
| Total Area: | 0.00 |
| Approximatly Age: | 100+ |
| Property Type: | Detached |
| Style: | 2 1/2 Storey |
| Exterior: | Brick |
| Garage Type: | Detached |
| Drive Parking Spaces: | 4 |
| Pool: | None |
| Approximatly Age: | 100+ |
| Approximatly Square Footage: | 1500-2000 |
| Property Features: | Park, Public Transit |
| CAC Included: | N |
| Water Included: | N |
| Cabel TV Included: | N |
| Common Elements Included: | N |
| Heat Included: | N |
| Parking Included: | N |
| Condo Tax Included: | N |
| Building Insurance Included: | N |
| Fireplace/Stove: | N |
| Heat Type: | Forced Air |
| Central Air Conditioning: | Central Air |
| Central Vac: | N |
| Laundry Level: | Syste |
| Ensuite Laundry: | F |
| Sewers: | Sewer |
$
%
Years
This calculator is for demonstration purposes only. Always consult a professional
financial advisor before making personal financial decisions.
| Although the information displayed is believed to be accurate, no warranties or representations are made of any kind. |
| ROYAL LEPAGE WOLLE REALTY |
|
|

RAY NILI
Broker
Dir:
(416) 837 7576
Bus:
(905) 731 2000
Fax:
(905) 886 7557
| Virtual Tour | Book Showing | Email a Friend |
Jump To:
At a Glance:
| Type: | Freehold - Detached |
| Area: | Waterloo |
| Municipality: | Kitchener |
| Neighbourhood: | Dufferin Grove |
| Style: | 2 1/2 Storey |
| Approximate Age: | 100+ |
| Tax: | $4,264 |
| Beds: | 3 |
| Baths: | 2 |
| Fireplace: | N |
| Pool: | None |
Locatin Map:
Payment Calculator:
