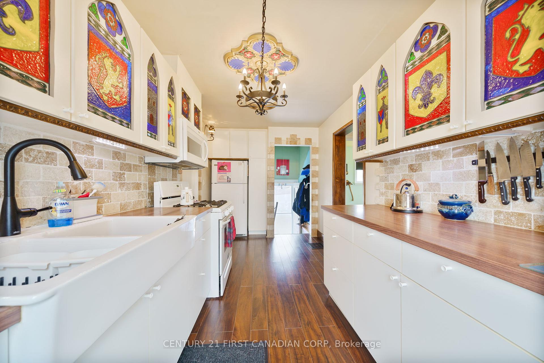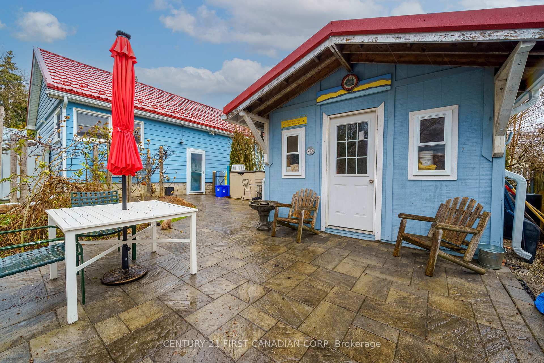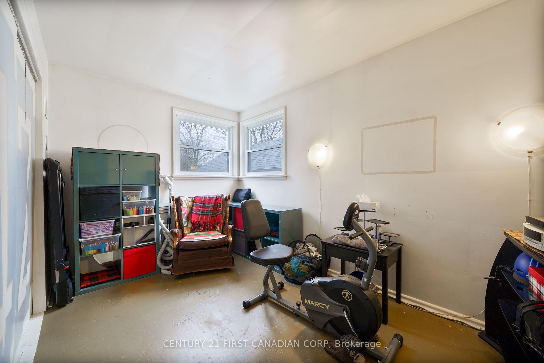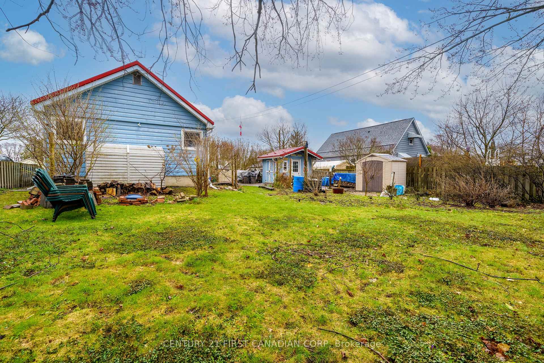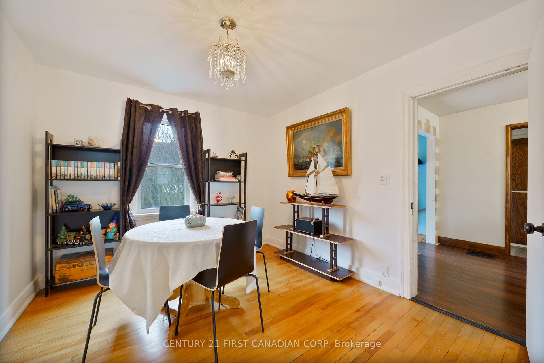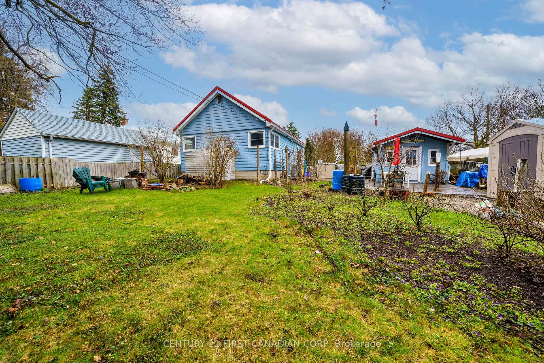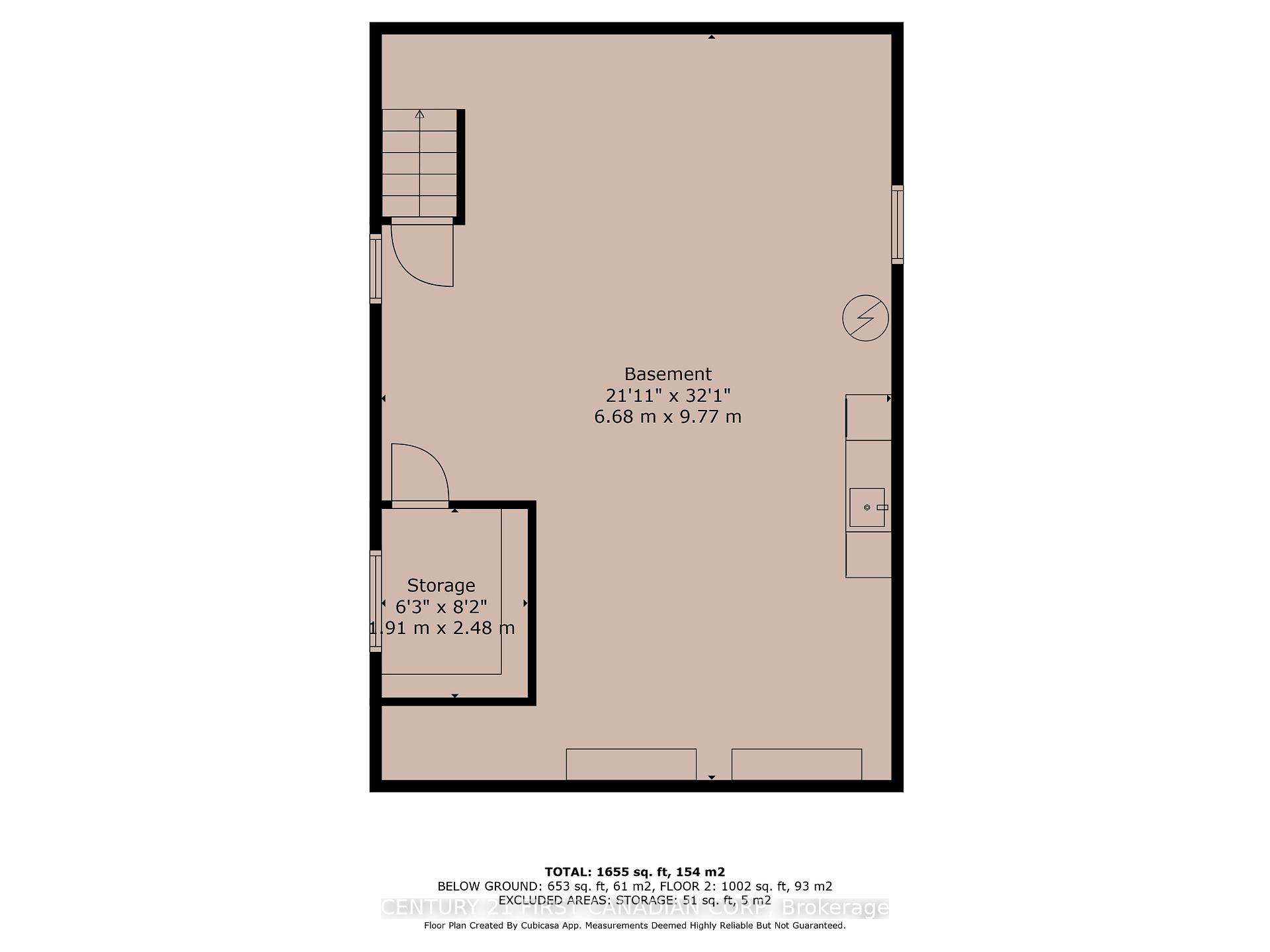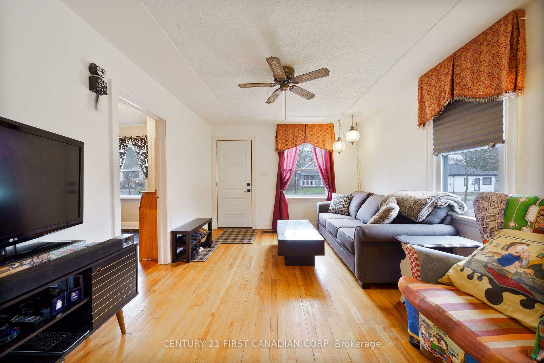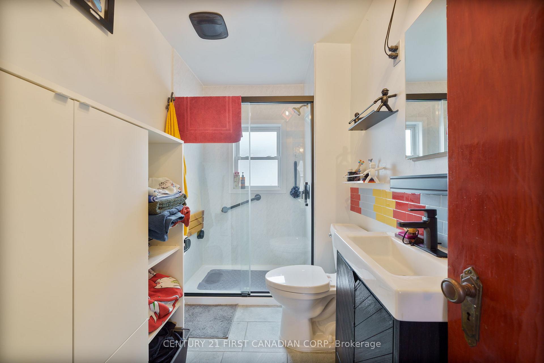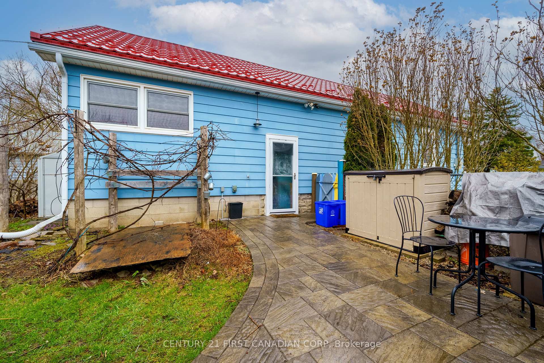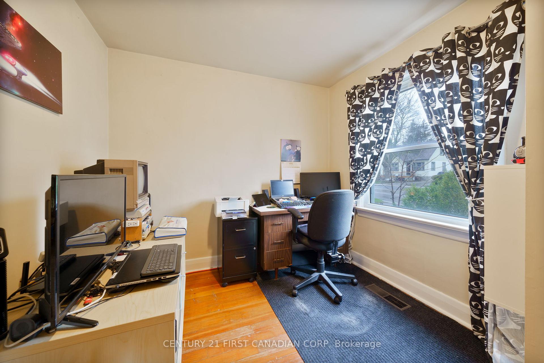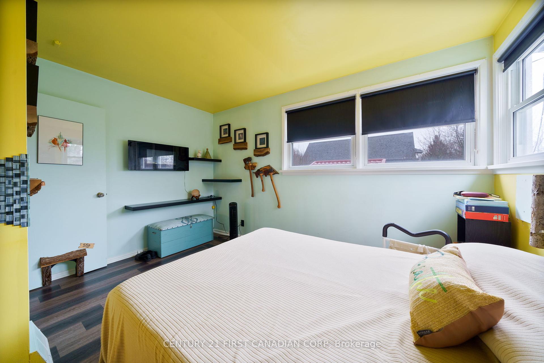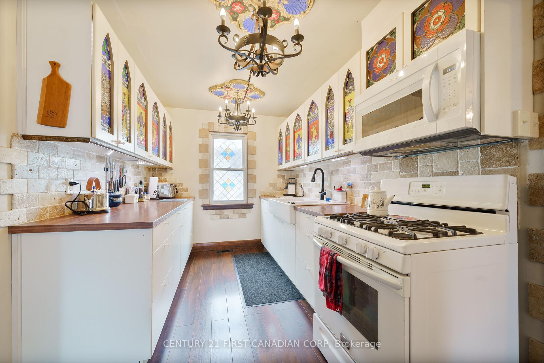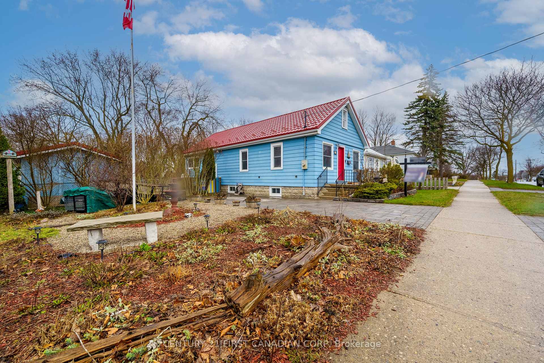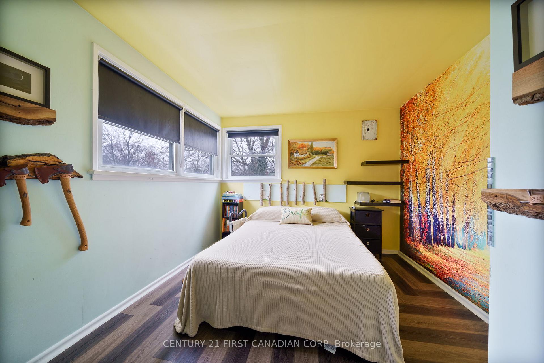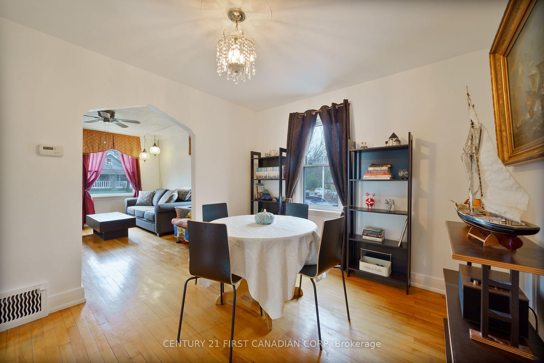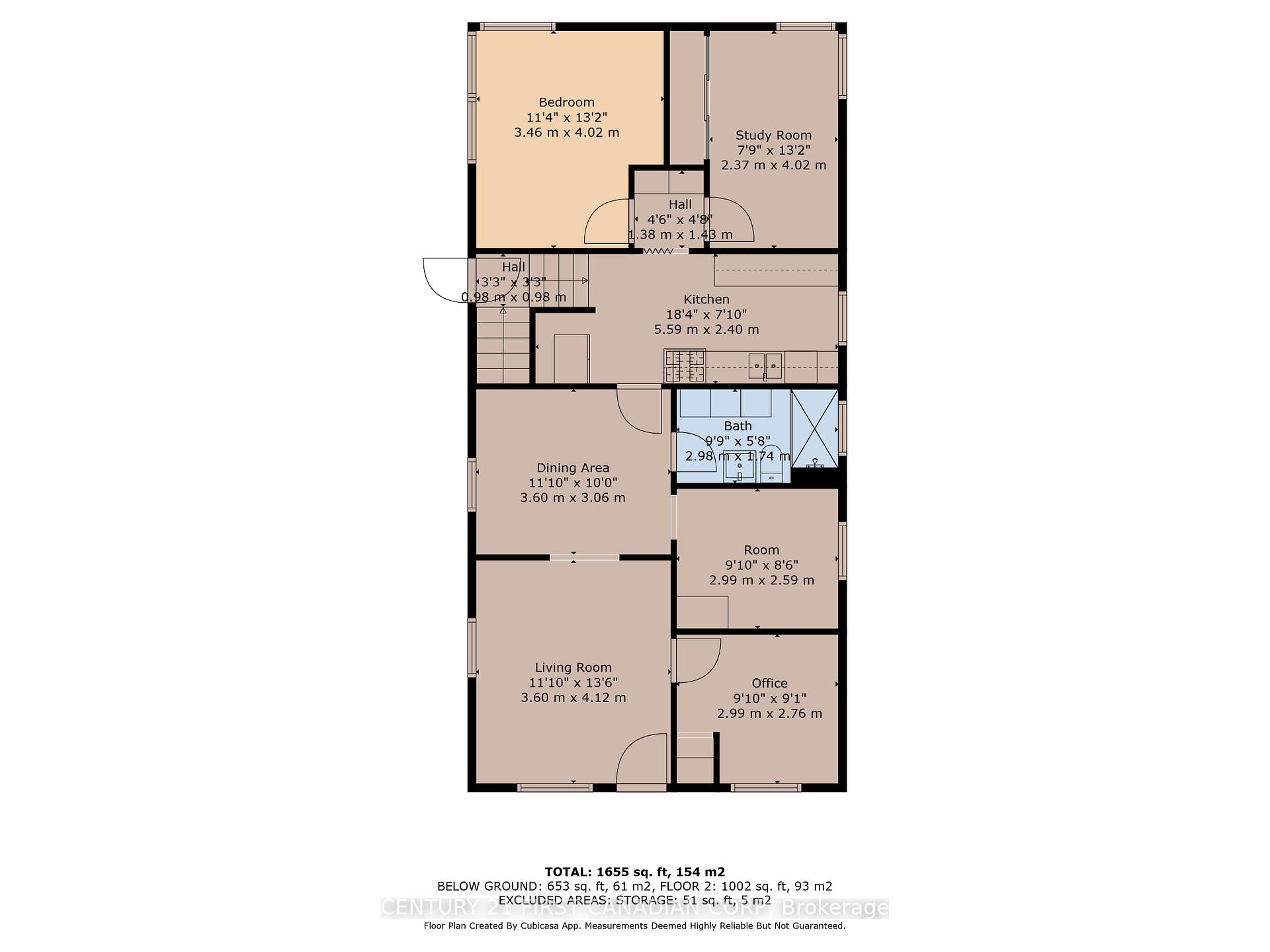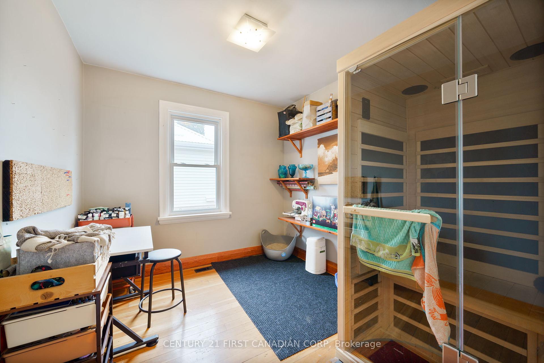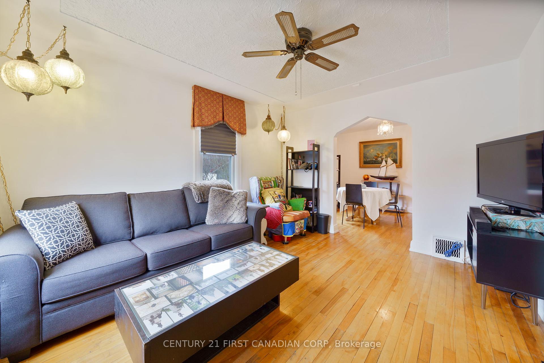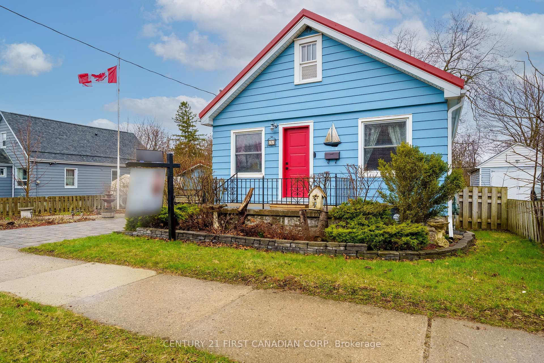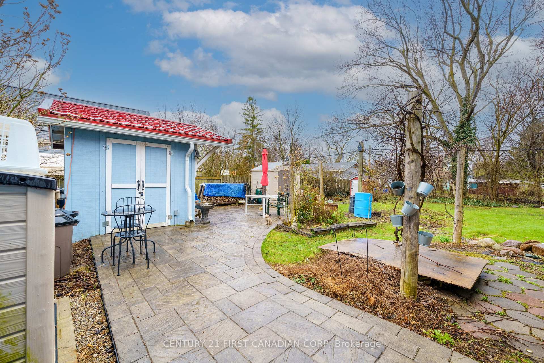$429,900
Available - For Sale
Listing ID: X12086618
55 McNay Stre , London, N5Y 1K8, Middlesex
| Welcome to 55 McNay Street! This lovingly cared for home offers timeless character, thoughtful updates, and exceptional value. Just minutes from Fanshawe College, shopping, and public transit, this property combines convenience with comfort. The home boasts private parking and a generous backyard with two versatile storage sheds: the first being a 12x8 insulated wood shed with hydro, and the other a durable 8x6 plastic shed (2023). Step inside the home to find rich wood flooring throughout, featuring classic fir and birch. The main living area is filled with natural light and flows seamlessly into the dining space. A recent bathroom remodel (2023) includes an accessible shower stall, designed with both style and practicality in mind. Other notable upgrades include a new metal roof (2020), central air conditioning with a Reliance unit (2020), and a refreshed driveway and walkway (2022), ensuring peace of mind for years to come. Whether you're a first-time buyer, investor, or downsizer, this home presents a rare opportunity to own a unique property with room to grow. With its oversized double lot, key updates, and convenient location near Fanshawe College and amenities, this property is a smart and versatile investment. |
| Price | $429,900 |
| Taxes: | $2737.00 |
| Occupancy: | Owner |
| Address: | 55 McNay Stre , London, N5Y 1K8, Middlesex |
| Acreage: | < .50 |
| Directions/Cross Streets: | McNay St.at Krupp St. |
| Rooms: | 8 |
| Bedrooms: | 3 |
| Bedrooms +: | 0 |
| Family Room: | T |
| Basement: | Full, Unfinished |
| Level/Floor | Room | Length(ft) | Width(ft) | Descriptions | |
| Room 1 | Main | Dining Ro | 11.81 | 10.04 | |
| Room 2 | Main | Living Ro | 13.51 | 11.81 | |
| Room 3 | Main | Kitchen | 18.34 | 7.87 | |
| Room 4 | Main | Office | 12.82 | 7.97 | |
| Room 5 | Main | Bedroom | 9.81 | 8.5 | |
| Room 6 | Main | Primary B | 1134.88 | 13.19 | |
| Room 7 | Main | Office | 12.82 | 7.97 | |
| Room 8 | Main | Bathroom | 9.77 | 5.71 |
| Washroom Type | No. of Pieces | Level |
| Washroom Type 1 | 3 | Main |
| Washroom Type 2 | 0 | |
| Washroom Type 3 | 0 | |
| Washroom Type 4 | 0 | |
| Washroom Type 5 | 0 |
| Total Area: | 0.00 |
| Approximatly Age: | 51-99 |
| Property Type: | Detached |
| Style: | Bungalow |
| Exterior: | Aluminum Siding |
| Garage Type: | None |
| (Parking/)Drive: | Available |
| Drive Parking Spaces: | 2 |
| Park #1 | |
| Parking Type: | Available |
| Park #2 | |
| Parking Type: | Available |
| Pool: | None |
| Other Structures: | Shed |
| Approximatly Age: | 51-99 |
| Approximatly Square Footage: | 700-1100 |
| CAC Included: | N |
| Water Included: | N |
| Cabel TV Included: | N |
| Common Elements Included: | N |
| Heat Included: | N |
| Parking Included: | N |
| Condo Tax Included: | N |
| Building Insurance Included: | N |
| Fireplace/Stove: | N |
| Heat Type: | Forced Air |
| Central Air Conditioning: | Central Air |
| Central Vac: | Y |
| Laundry Level: | Syste |
| Ensuite Laundry: | F |
| Sewers: | Sewer |
$
%
Years
This calculator is for demonstration purposes only. Always consult a professional
financial advisor before making personal financial decisions.
| Although the information displayed is believed to be accurate, no warranties or representations are made of any kind. |
| CENTURY 21 FIRST CANADIAN CORP |
|
|

RAY NILI
Broker
Dir:
(416) 837 7576
Bus:
(905) 731 2000
Fax:
(905) 886 7557
| Virtual Tour | Book Showing | Email a Friend |
Jump To:
At a Glance:
| Type: | Freehold - Detached |
| Area: | Middlesex |
| Municipality: | London |
| Neighbourhood: | East C |
| Style: | Bungalow |
| Approximate Age: | 51-99 |
| Tax: | $2,737 |
| Beds: | 3 |
| Baths: | 1 |
| Fireplace: | N |
| Pool: | None |
Locatin Map:
Payment Calculator:
