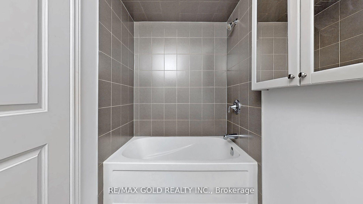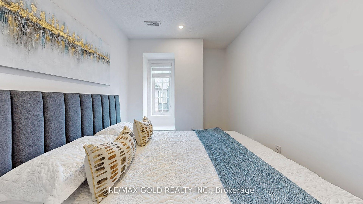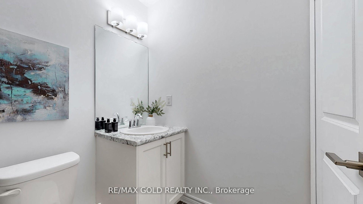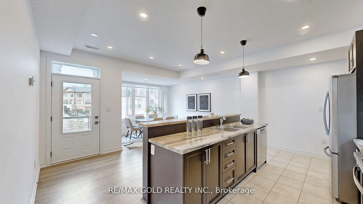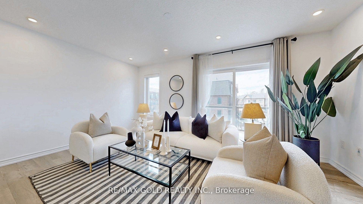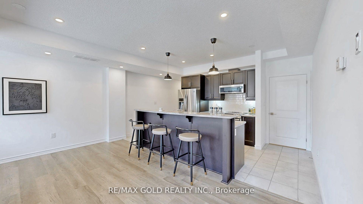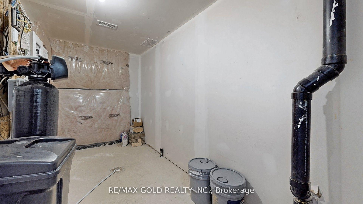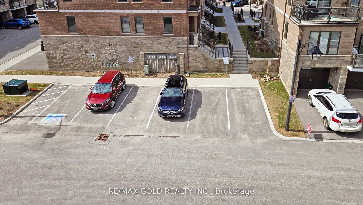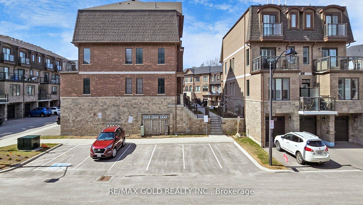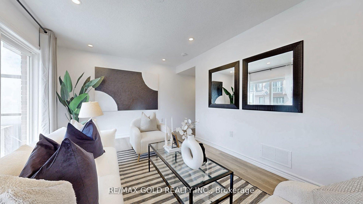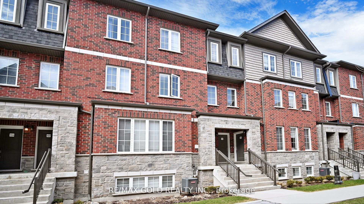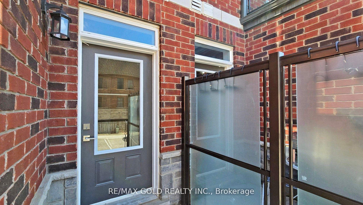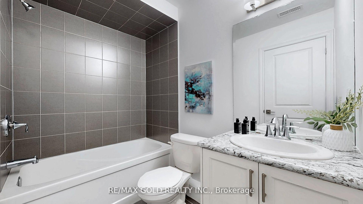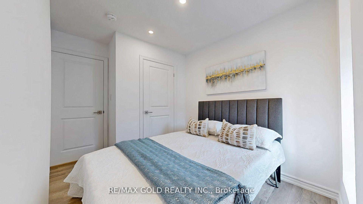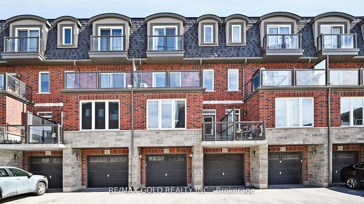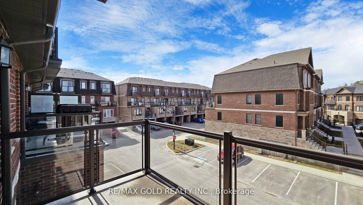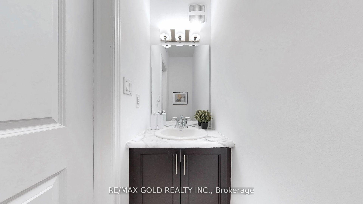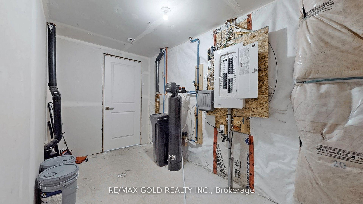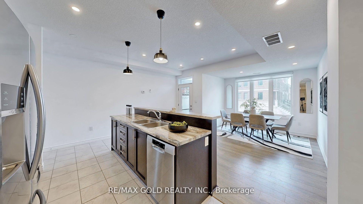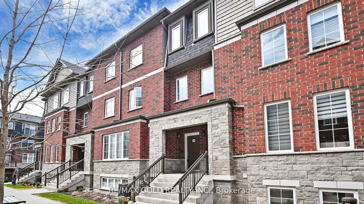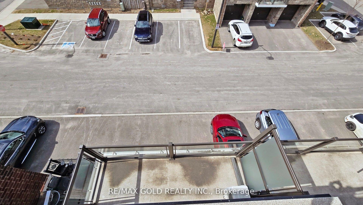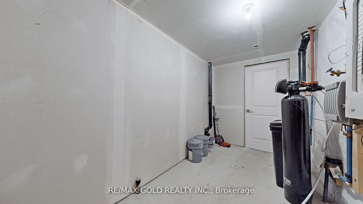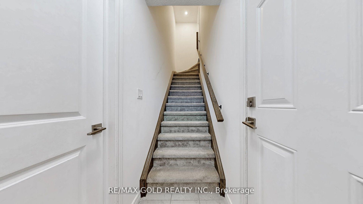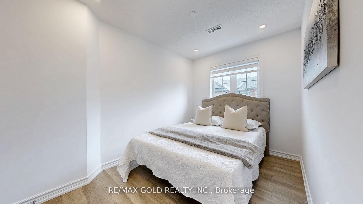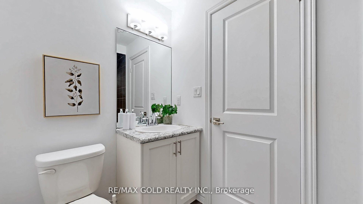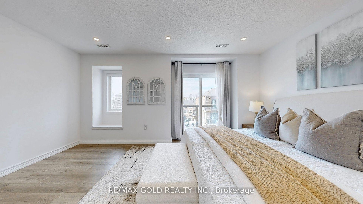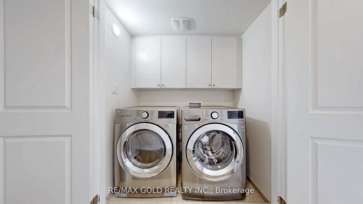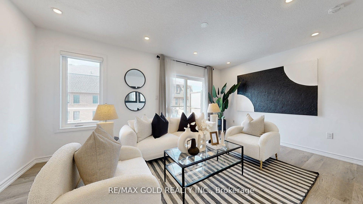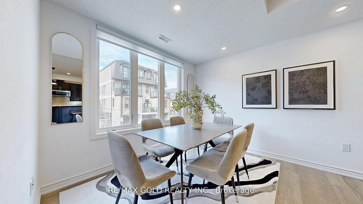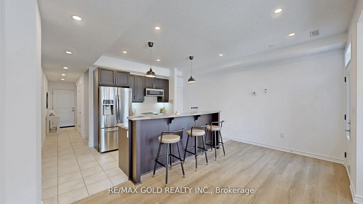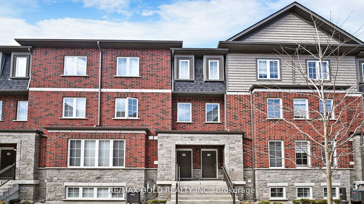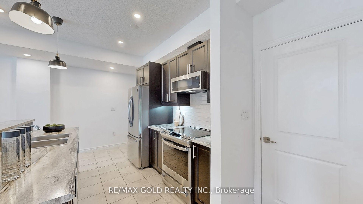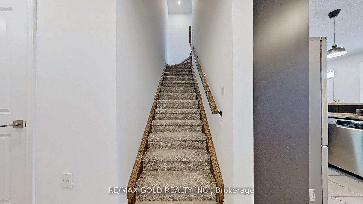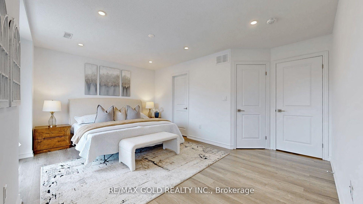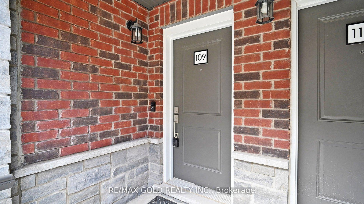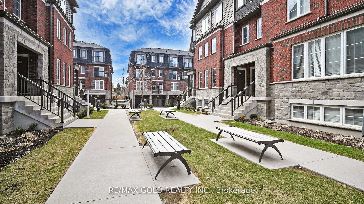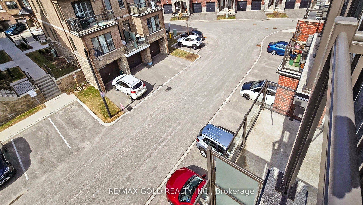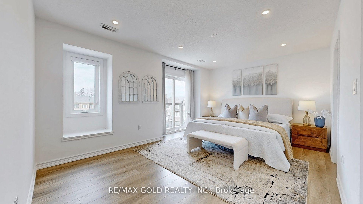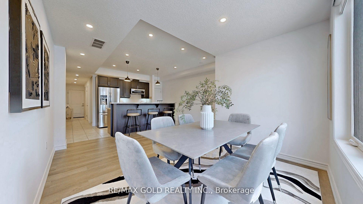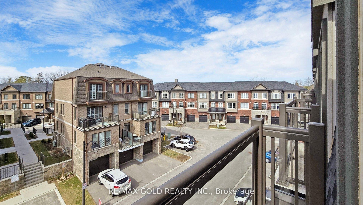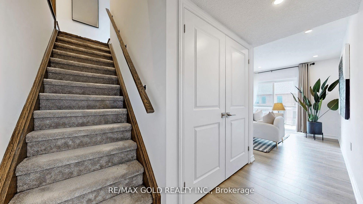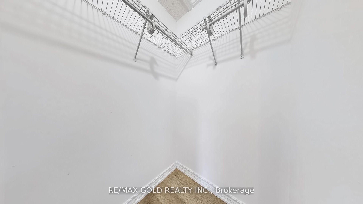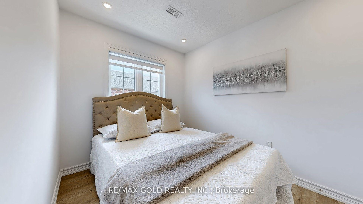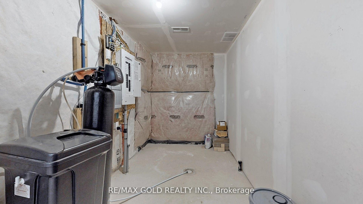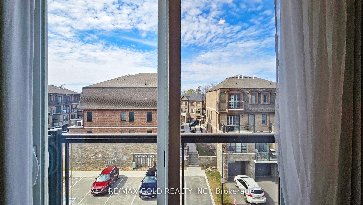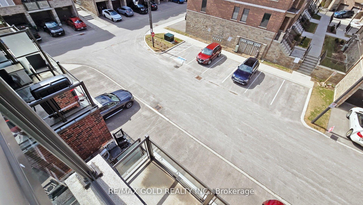
$834,900
Available - For Sale
Listing ID: W12086642
445 Ontario Stre South , Milton, L9T 9K3, Halton
| Welcome To This Showstopper! Upgraded 3 Bed Executive Town Home In The Heart of Milton. Bright & Spacious W/ Pot lights And Luxury Hardwood Flooring Throughout. Boasting 1,575 Sq Ft W/ An Open Concept. Spacious Upgraded Kitchen W/ Large Centre Island, S/S App & Backsplash. Great Size Liv Rm Combined W/ Din Rm W/ Hardwood Flooring Stepping Out To One Of Two Balconies. Large 2nd Floor Fam Rm Perfect For Movie Nights Or A Set Up Of A Home Office W/ A Walk-Out To Another Cozy Balcony. Private Primary Bedroom Feat W/I Closet, 4 Pc Ensuite. The Dream Awaits You! |
| Price | $834,900 |
| Taxes: | $3000.00 |
| Occupancy: | Tenant |
| Address: | 445 Ontario Stre South , Milton, L9T 9K3, Halton |
| Postal Code: | L9T 9K3 |
| Province/State: | Halton |
| Directions/Cross Streets: | Ontario/ Derry Rd |
| Level/Floor | Room | Length(ft) | Width(ft) | Descriptions | |
| Room 1 | Main | Foyer | 41.43 | 10.76 | Ceramic Floor, Large Closet |
| Room 2 | Main | Powder Ro | 20.43 | 9.81 | Ceramic Floor, 2 Pc Bath, Pedestal Sink |
| Room 3 | Main | Kitchen | 30.14 | 53.27 | Ceramic Floor, Stainless Steel Appl, B/I Microwave |
| Room 4 | Main | Living Ro | 49.72 | 35.39 | Laminate, Open Concept, Large Window |
| Room 5 | Main | Dining Ro | 30.67 | 18.5 | Laminate, Open Concept, W/O To Balcony |
| Room 6 | Second | Family Ro | 35.72 | 52.94 | Broadloom, W/O To Balcony, Large Window |
| Room 7 | Third | Primary B | 49.5 | 52.74 | Broadloom, Walk-In Closet(s), Ensuite Bath |
| Room 8 | Third | Bathroom | 18.63 | 26.37 | Ceramic Floor, 4 Pc Bath |
| Room 9 | Third | Bedroom 2 | 44.44 | 35.72 | Broadloom, Large Closet, Large Window |
| Room 10 | Third | Bedroom 3 | 35.39 | 25.52 | Broadloom, Large Closet, Large Window |
| Room 11 | Basement | Other | Unfinished, Access To Garage |
| Washroom Type | No. of Pieces | Level |
| Washroom Type 1 | 3 | Third |
| Washroom Type 2 | 2 | Main |
| Washroom Type 3 | 3 | Third |
| Washroom Type 4 | 0 | |
| Washroom Type 5 | 0 |
| Total Area: | 0.00 |
| Washrooms: | 3 |
| Heat Type: | Forced Air |
| Central Air Conditioning: | Central Air |

$
%
Years
$2,060.04
This calculator is for demonstration purposes only. Always consult a professional
financial advisor before making personal financial decisions.

| Although the information displayed is believed to be accurate, no warranties or representations are made of any kind. |
| RE/MAX GOLD REALTY INC. |
|
|

RAY NILI
Broker
Dir:
(416) 837 7576
Bus:
(905) 731 2000
Fax:
(905) 886 7557
| Virtual Tour | Book Showing | Email a Friend |
Jump To:
At a Glance:
| Type: | Com - Condo Townhouse |
| Area: | Halton |
| Municipality: | Milton |
| Neighbourhood: | 1037 - TM Timberlea |
| Style: | 3-Storey |
| Tax: | $3,000 |
| Maintenance Fee: | $253.46 |
| Beds: | 3 |
| Baths: | 3 |
| Fireplace: | N |
Locatin Map:
Payment Calculator:
