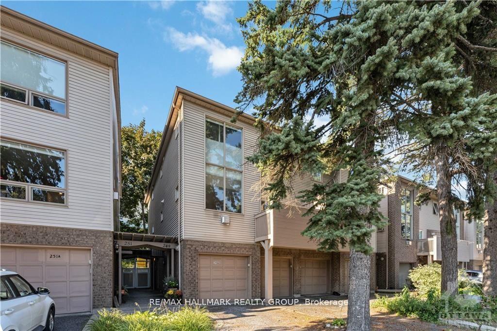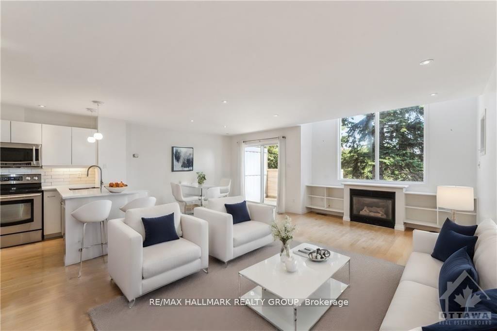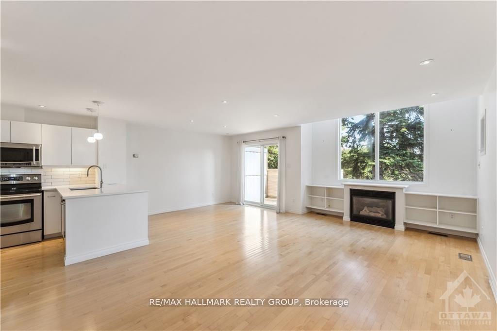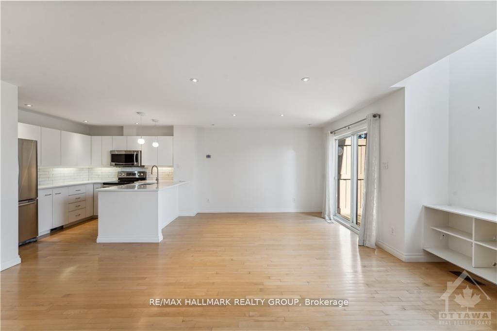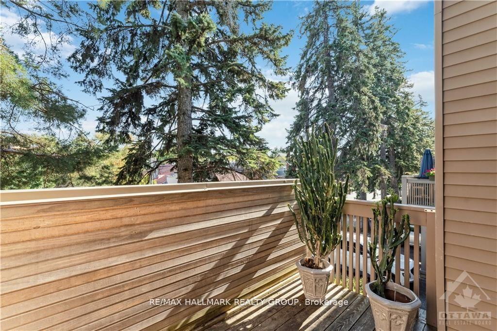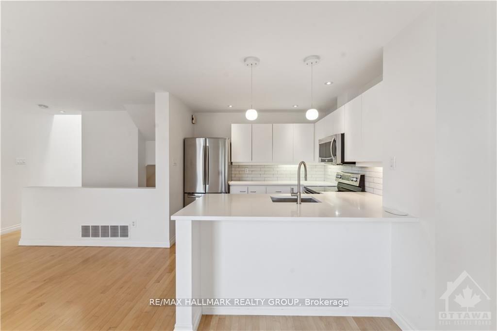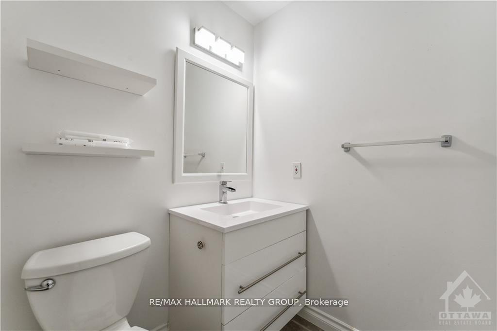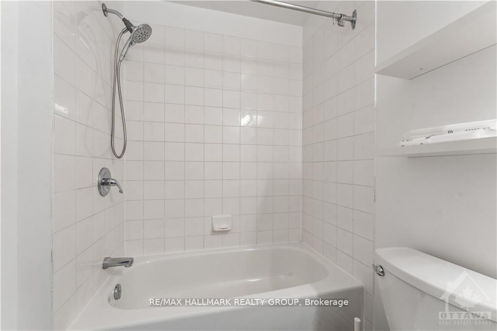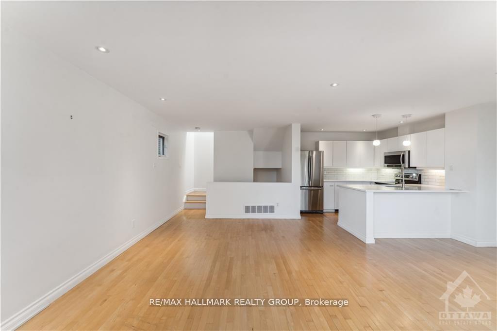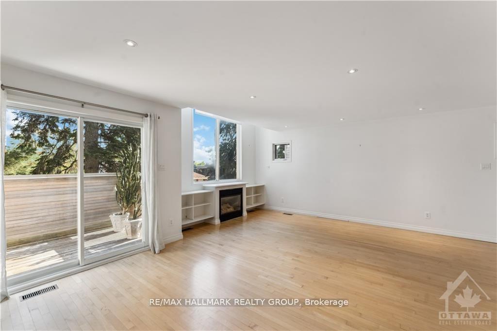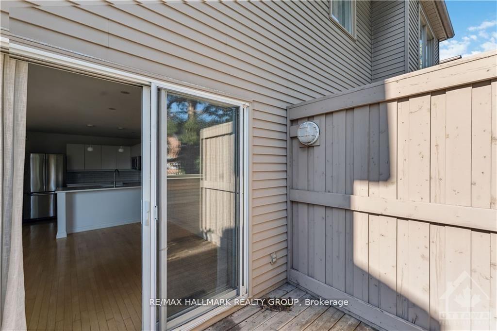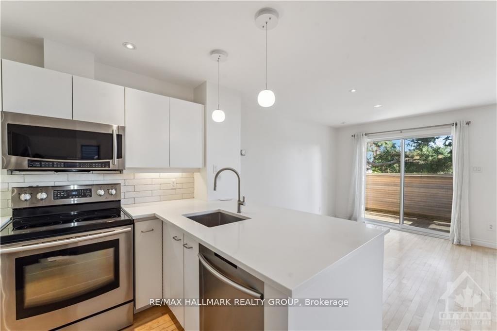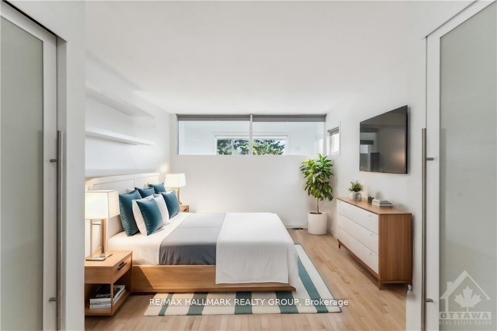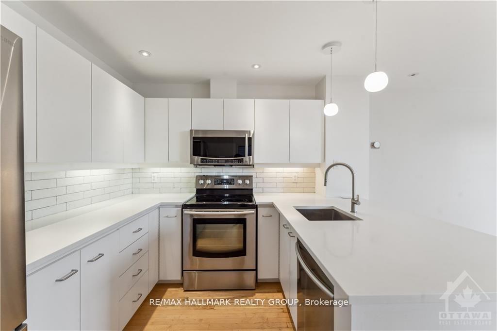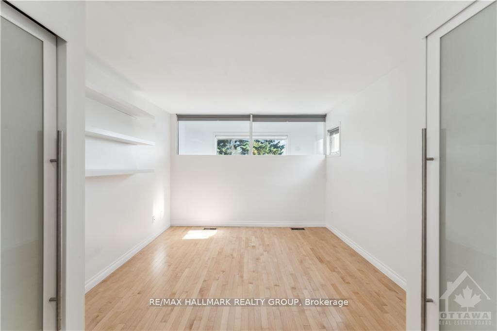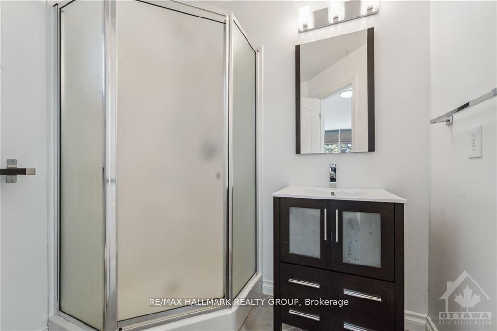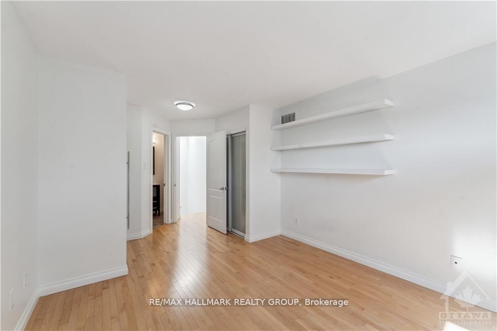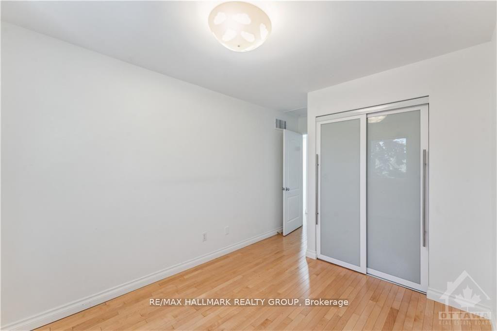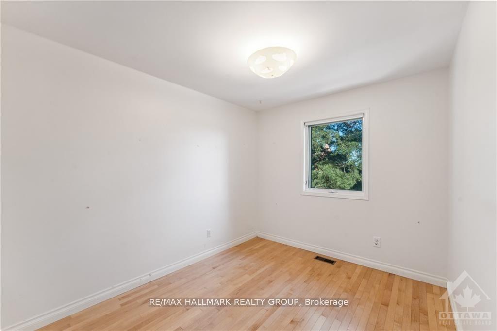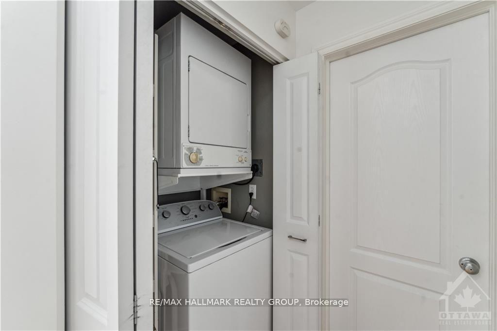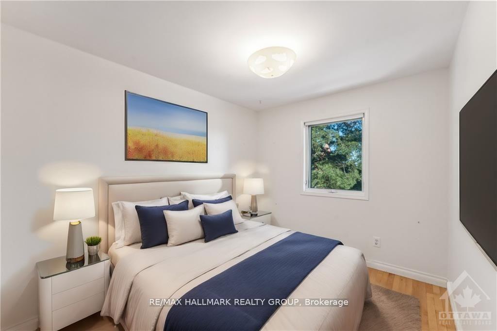$3,000
Available - For Rent
Listing ID: X12086672
249A SUNNYSIDE Aven , Glebe - Ottawa East and Area, K1S 0R4, Ottawa
| US EMBASSY APPROVED. Discover this 2 bedroom, 2 bathroom, 3-storey executive townhome, located near Carleton University and just steps from Bank Street, Lansdowne Park, Brewer Park, and the Canal. Foyer leads to a bright, open-concept living area on the second floor that boasts a generous living room and dining room featuring a fireplace and patio doors leading to a large deck, perfect for outdoor relaxation. Chef style kitchen with generous cabinet/counter space. The upper level is dedicated to comfort, featuring a primary bedroom and an en-suite bathroom, along with a second bedroom and a main bathroom. Convenient laundry access on the second level. This home is a blend of style and practicality, positioned perfectly for access to local amenities and the vibrant community. 24 hours irrevocable. |
| Price | $3,000 |
| Taxes: | $0.00 |
| Occupancy: | Tenant |
| Address: | 249A SUNNYSIDE Aven , Glebe - Ottawa East and Area, K1S 0R4, Ottawa |
| Lot Size: | 15.06 x 25.00 (Feet) |
| Directions/Cross Streets: | Drive Bank Street - Turn onto Sunnyside Avenue. |
| Rooms: | 8 |
| Rooms +: | 0 |
| Bedrooms: | 2 |
| Bedrooms +: | 0 |
| Family Room: | F |
| Basement: | Unfinished |
| Furnished: | Unfu |
| Level/Floor | Room | Length(ft) | Width(ft) | Descriptions | |
| Room 1 | Main | Foyer | 7.05 | 3.05 | |
| Room 2 | Second | Living Ro | 22.3 | 10.73 | |
| Room 3 | Second | Dining Ro | 12.23 | 9.64 | |
| Room 4 | Second | Kitchen | 9.74 | 9.64 | |
| Room 5 | Third | Primary B | 17.38 | 11.05 | |
| Room 6 | Third | Bathroom | 6.66 | 6.33 | |
| Room 7 | Third | Bedroom | 14.99 | 8.72 | |
| Room 8 | Third | Bathroom | 7.05 | 5.41 |
| Washroom Type | No. of Pieces | Level |
| Washroom Type 1 | 3 | |
| Washroom Type 2 | 0 | |
| Washroom Type 3 | 0 | |
| Washroom Type 4 | 0 | |
| Washroom Type 5 | 0 |
| Total Area: | 0.00 |
| Property Type: | Att/Row/Townhouse |
| Style: | 3-Storey |
| Exterior: | Brick, Other |
| Garage Type: | Attached |
| (Parking/)Drive: | Inside Ent |
| Drive Parking Spaces: | 2 |
| Park #1 | |
| Parking Type: | Inside Ent |
| Park #2 | |
| Parking Type: | Inside Ent |
| Pool: | None |
| Laundry Access: | Ensuite |
| Property Features: | Public Trans, Park |
| CAC Included: | N |
| Water Included: | N |
| Cabel TV Included: | N |
| Common Elements Included: | N |
| Heat Included: | N |
| Parking Included: | Y |
| Condo Tax Included: | N |
| Building Insurance Included: | N |
| Fireplace/Stove: | Y |
| Heat Type: | Forced Air |
| Central Air Conditioning: | Central Air |
| Central Vac: | N |
| Laundry Level: | Syste |
| Ensuite Laundry: | F |
| Sewers: | Sewer |
| Although the information displayed is believed to be accurate, no warranties or representations are made of any kind. |
| RE/MAX HALLMARK REALTY GROUP |
|
|

RAY NILI
Broker
Dir:
(416) 837 7576
Bus:
(905) 731 2000
Fax:
(905) 886 7557
| Book Showing | Email a Friend |
Jump To:
At a Glance:
| Type: | Freehold - Att/Row/Townhouse |
| Area: | Ottawa |
| Municipality: | Glebe - Ottawa East and Area |
| Neighbourhood: | 4403 - Old Ottawa South |
| Style: | 3-Storey |
| Lot Size: | 15.06 x 25.00(Feet) |
| Beds: | 2 |
| Baths: | 2 |
| Fireplace: | Y |
| Pool: | None |
Locatin Map:
