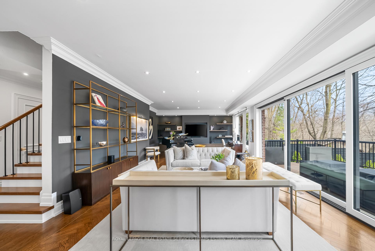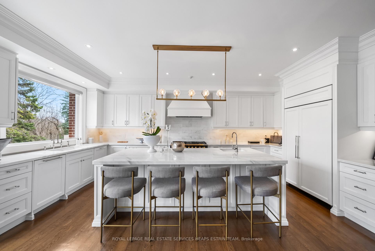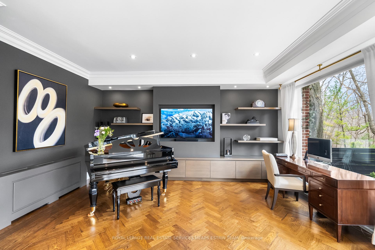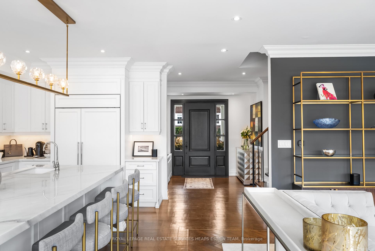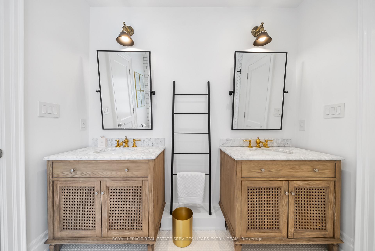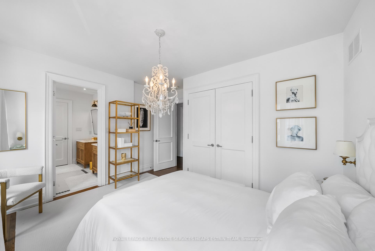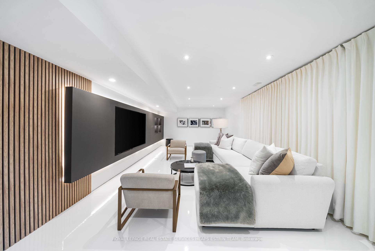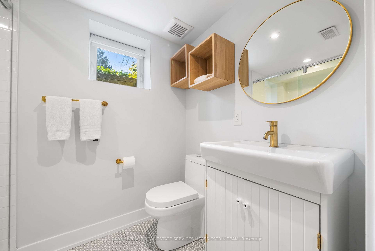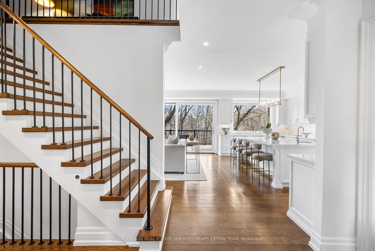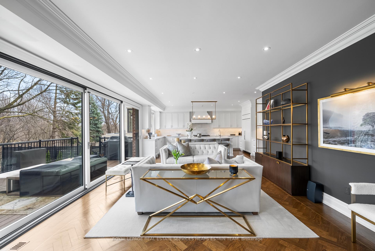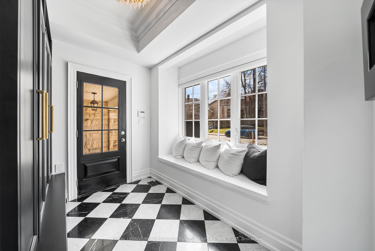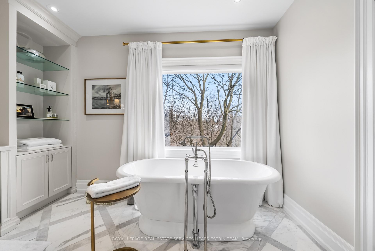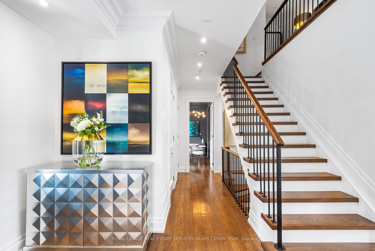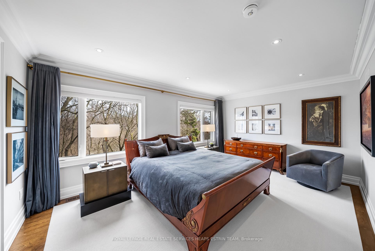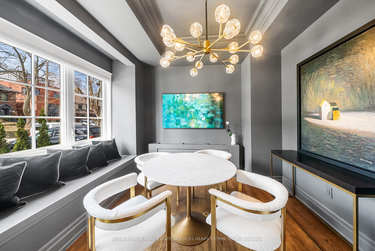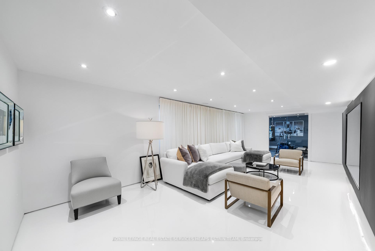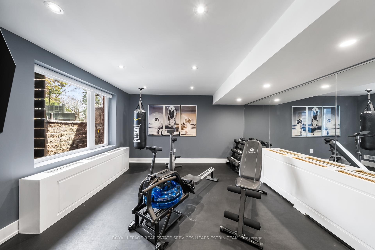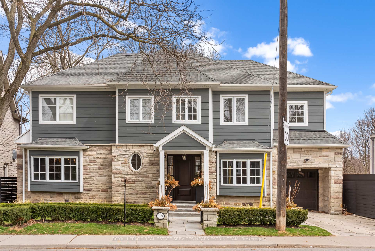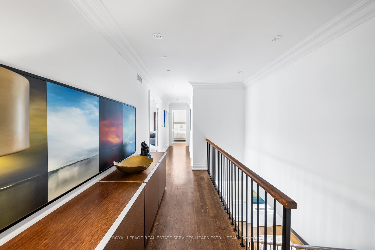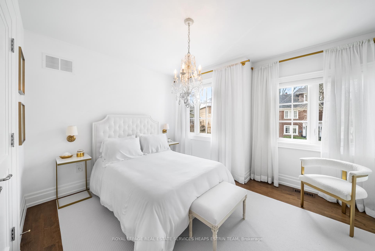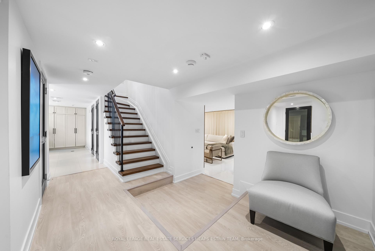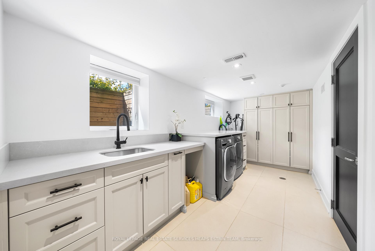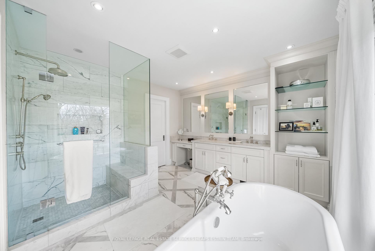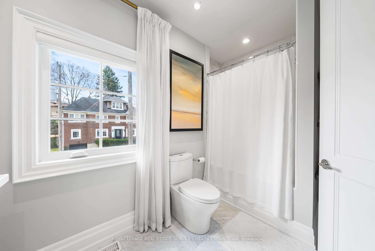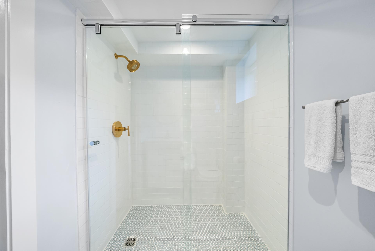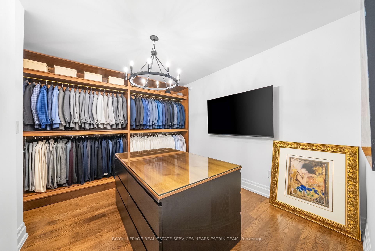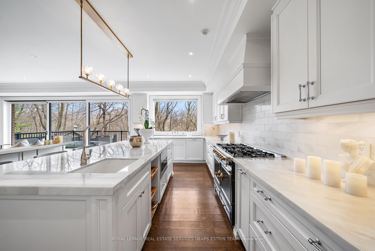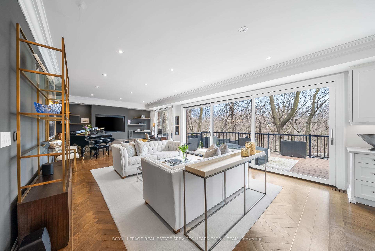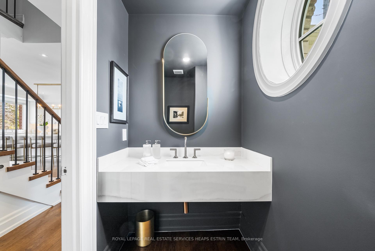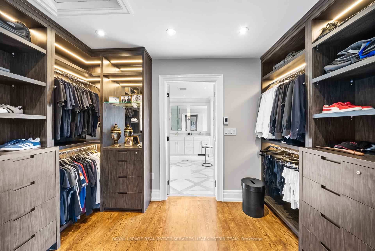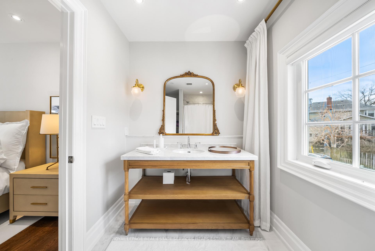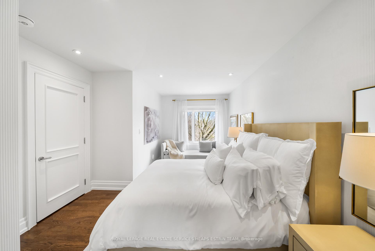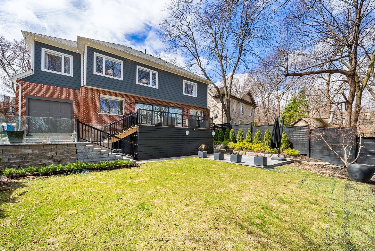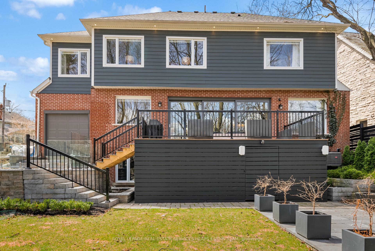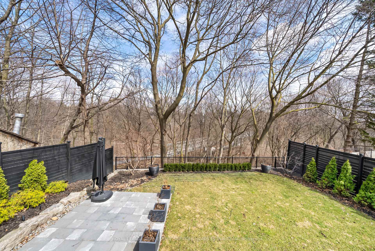$16,800
Available - For Rent
Listing ID: C12086693
159 Hudson Driv , Toronto, M4T 2K4, Toronto
| Stunning Moore Park Executive Rental Overlooking The Ravine! This Beautifully Renovated Home Features A Spectacular Open Concept Chef's Kitchen With Large Centre Island Open To An Oversized Family Room With Custom Sliding Doors That Open All The Way To The Deck. Enjoy All The Modern Conveniences! High End Appliances, Main Floor Mudroom, Home Office, Garage, Gorgeous Baths, Expansive Rooms, Nanny Suite, Home Gym (Equipped) And Basement W/Out To Garden. Security System Enabled & Ring Doorbell. Fabulous Entertaining Home. Quiet Street, Fantastic Neighbours And Top School District. Available Immediately. |
| Price | $16,800 |
| Taxes: | $0.00 |
| Occupancy: | Tenant |
| Address: | 159 Hudson Driv , Toronto, M4T 2K4, Toronto |
| Directions/Cross Streets: | St. Clair & Mt. Pleasant |
| Rooms: | 8 |
| Rooms +: | 4 |
| Bedrooms: | 4 |
| Bedrooms +: | 1 |
| Family Room: | T |
| Basement: | Finished wit |
| Furnished: | Unfu |
| Level/Floor | Room | Length(ft) | Width(ft) | Descriptions | |
| Room 1 | Main | Mud Room | 2 Pc Bath, Side Door, Access To Garage | ||
| Room 2 | Main | Kitchen | Combined w/Dining, Combined w/Family, Family Size Kitchen | ||
| Room 3 | Main | Family Ro | W/O To Patio, Pot Lights, Hardwood Floor | ||
| Room 4 | Main | Den | Overlooks Frontyard, Pot Lights, Hardwood Floor | ||
| Room 5 | Second | Primary B | Overlooks Ravine, 6 Pc Ensuite, Walk-In Closet(s) | ||
| Room 6 | Second | Bedroom 2 | Overlooks Ravine, 4 Pc Ensuite, Closet | ||
| Room 7 | Second | Bedroom 3 | Semi Ensuite, Pot Lights, Hardwood Floor | ||
| Room 8 | Second | Bedroom 4 | Semi Ensuite, Pot Lights, Hardwood Floor | ||
| Room 9 | Lower | Great Roo | W/O To Patio, Pot Lights, Above Grade Window | ||
| Room 10 | Lower | Exercise | Separate Room, Mirrored Walls, Above Grade Window | ||
| Room 11 | Lower | Laundry | Stainless Steel Sink, 3 Pc Ensuite, B/I Shelves | ||
| Room 12 | Lower | Bedroom 5 | Above Grade Window, Closet Organizers, Closet |
| Washroom Type | No. of Pieces | Level |
| Washroom Type 1 | 2 | Main |
| Washroom Type 2 | 6 | Second |
| Washroom Type 3 | 5 | Second |
| Washroom Type 4 | 4 | Second |
| Washroom Type 5 | 3 | Lower |
| Total Area: | 0.00 |
| Property Type: | Detached |
| Style: | 2-Storey |
| Exterior: | Stone |
| Garage Type: | Attached |
| Drive Parking Spaces: | 1 |
| Pool: | None |
| Laundry Access: | Ensuite |
| CAC Included: | N |
| Water Included: | N |
| Cabel TV Included: | N |
| Common Elements Included: | N |
| Heat Included: | N |
| Parking Included: | Y |
| Condo Tax Included: | N |
| Building Insurance Included: | N |
| Fireplace/Stove: | N |
| Heat Type: | Forced Air |
| Central Air Conditioning: | Central Air |
| Central Vac: | N |
| Laundry Level: | Syste |
| Ensuite Laundry: | F |
| Sewers: | Sewer |
| Although the information displayed is believed to be accurate, no warranties or representations are made of any kind. |
| ROYAL LEPAGE REAL ESTATE SERVICES HEAPS ESTRIN TEAM |
|
|

RAY NILI
Broker
Dir:
(416) 837 7576
Bus:
(905) 731 2000
Fax:
(905) 886 7557
| Book Showing | Email a Friend |
Jump To:
At a Glance:
| Type: | Freehold - Detached |
| Area: | Toronto |
| Municipality: | Toronto C09 |
| Neighbourhood: | Rosedale-Moore Park |
| Style: | 2-Storey |
| Beds: | 4+1 |
| Baths: | 5 |
| Fireplace: | N |
| Pool: | None |
Locatin Map:
