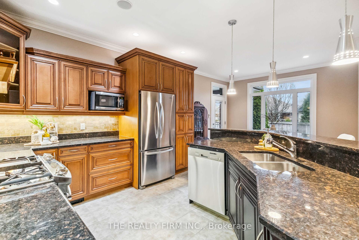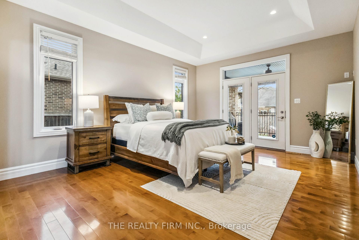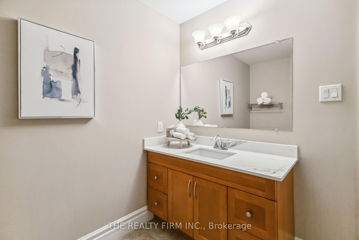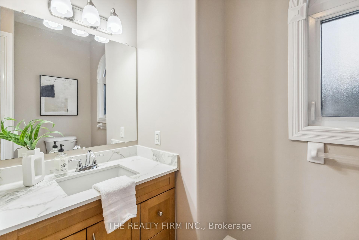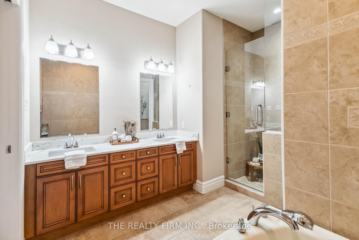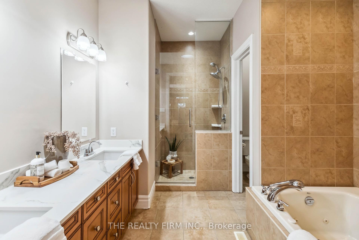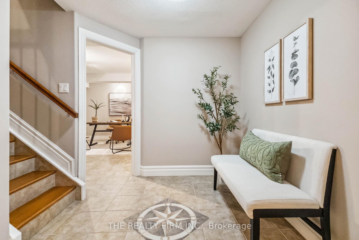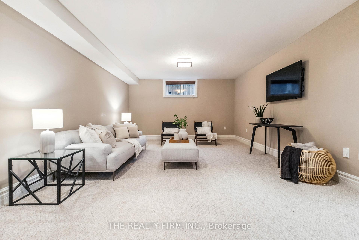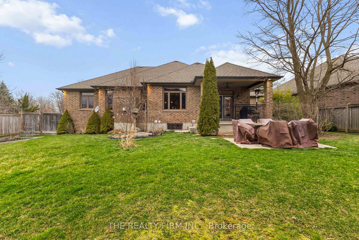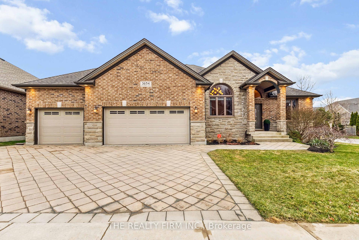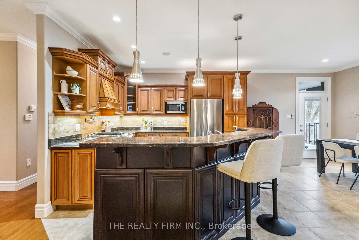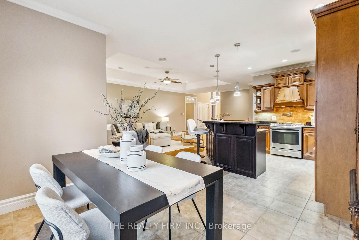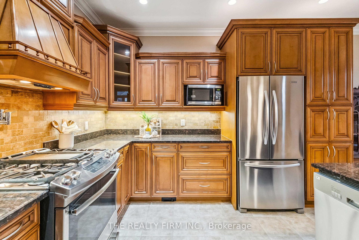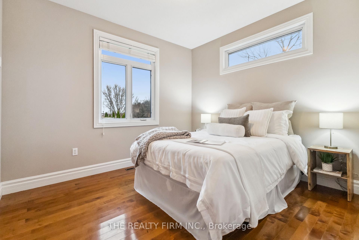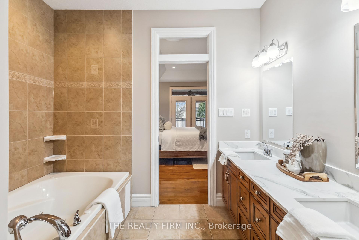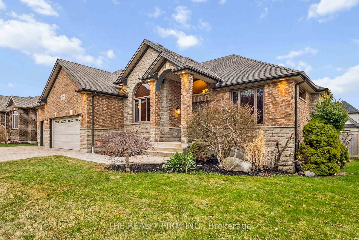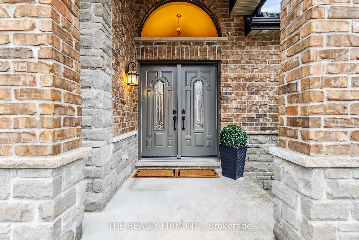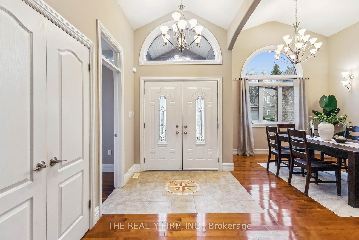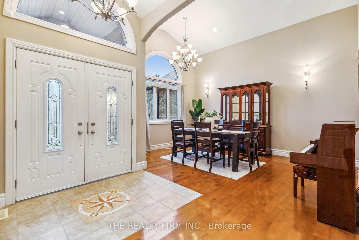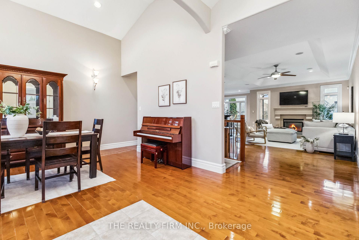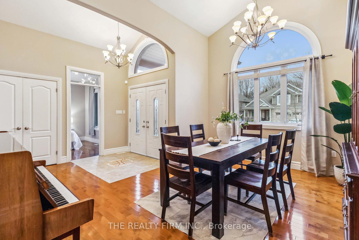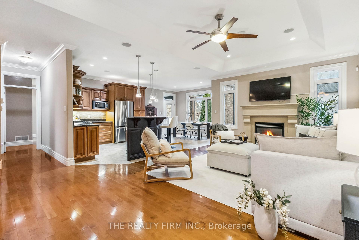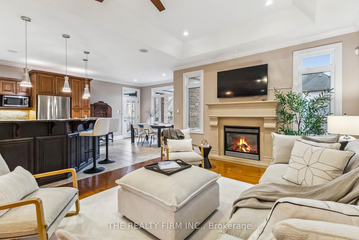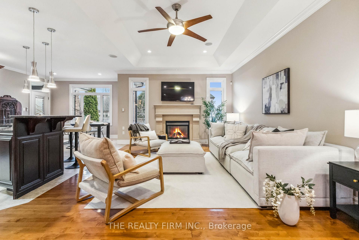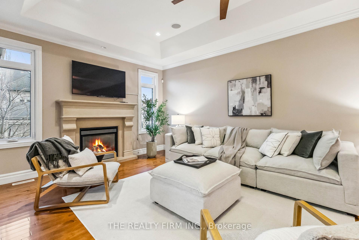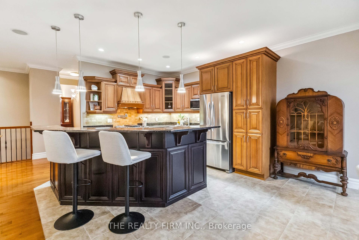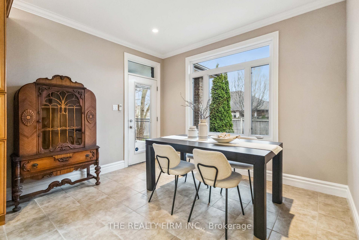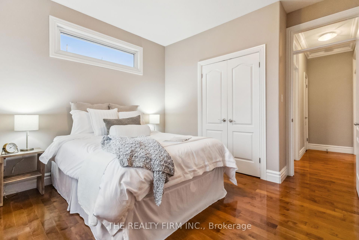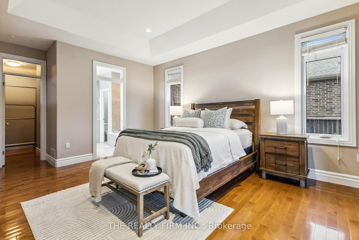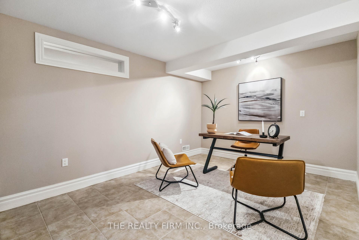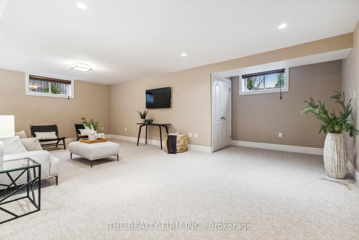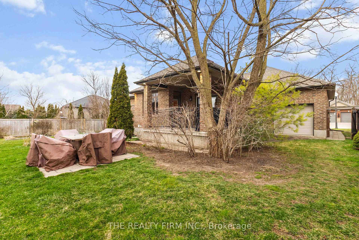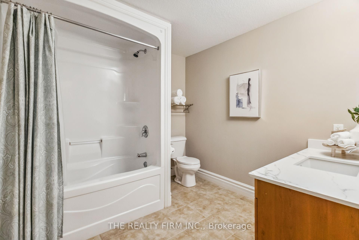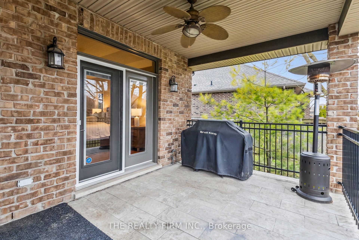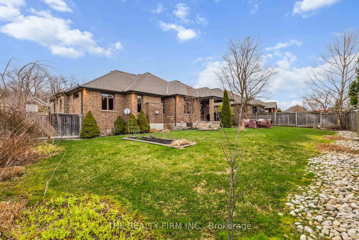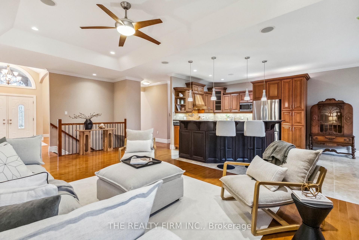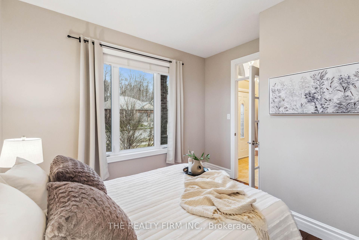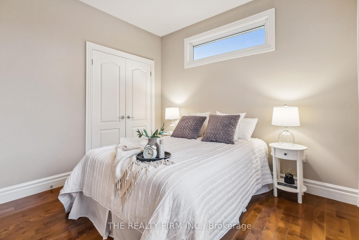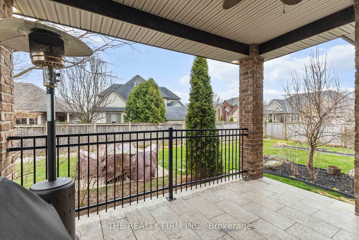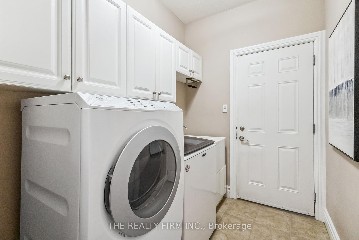$1,100,000
Available - For Sale
Listing ID: X12086815
3654 Settlement Trai , London South, N6P 0A7, Middlesex
| Welcome to this stunning executive bungalow, ideally situated on a premium corner lot in the heart of Talbot Village. Just steps from the scenic Talbot Village Wetland Trail, this beautifully designed home offers the perfect blend of comfort, functionality, and style. Enjoy the convenience of having all three spacious bedrooms located on the main floor, including a serene primary suite with walk in closet and large ensuite. The elegant formal dining room sets the stage for memorable gatherings, while the gourmet maple kitchen features a large island that seamlessly opens to the inviting living room making it an ideal layout for entertaining family and friends. Step outside to the covered porch, accessible from both the kitchen and primary bedroom, offering a perfect spot for relaxing, barbecuing, or dining al fresco. The porch overlooks your expansive, fully fenced backyard, a private oasis where children can play, pets can roam freely, and garden enthusiasts can thrive. Don't miss the opportunity to own this exceptional home in one of the most desirable communities in the city. |
| Price | $1,100,000 |
| Taxes: | $9234.25 |
| Assessment Year: | 2024 |
| Occupancy: | Owner |
| Address: | 3654 Settlement Trai , London South, N6P 0A7, Middlesex |
| Directions/Cross Streets: | Settlement Crt & Settlement Trail |
| Rooms: | 12 |
| Bedrooms: | 3 |
| Bedrooms +: | 0 |
| Family Room: | F |
| Basement: | Full, Partially Fi |
| Level/Floor | Room | Length(ft) | Width(ft) | Descriptions | |
| Room 1 | Main | Bedroom | 11.02 | 10.4 | |
| Room 2 | Main | Bedroom 2 | 11.02 | 10.5 | |
| Room 3 | Main | Primary B | 13.71 | 17.61 | |
| Room 4 | Main | Dining Ro | 11.35 | 14.99 | |
| Room 5 | Main | Living Ro | 14.37 | 22.24 | |
| Room 6 | Main | Breakfast | 11.87 | 10.33 | |
| Room 7 | Main | Kitchen | 13.05 | 11.97 | |
| Room 8 | Main | Laundry | 6.07 | 7.77 | |
| Room 9 | Basement | Recreatio | 25.91 | 19.58 | |
| Room 10 | Basement | Study | 10.3 | 14.66 |
| Washroom Type | No. of Pieces | Level |
| Washroom Type 1 | 4 | Main |
| Washroom Type 2 | 5 | Main |
| Washroom Type 3 | 4 | Basement |
| Washroom Type 4 | 0 | |
| Washroom Type 5 | 0 |
| Total Area: | 0.00 |
| Property Type: | Detached |
| Style: | Bungalow |
| Exterior: | Brick, Stone |
| Garage Type: | Attached |
| Drive Parking Spaces: | 3 |
| Pool: | None |
| Approximatly Square Footage: | 2000-2500 |
| CAC Included: | N |
| Water Included: | N |
| Cabel TV Included: | N |
| Common Elements Included: | N |
| Heat Included: | N |
| Parking Included: | N |
| Condo Tax Included: | N |
| Building Insurance Included: | N |
| Fireplace/Stove: | Y |
| Heat Type: | Forced Air |
| Central Air Conditioning: | Central Air |
| Central Vac: | N |
| Laundry Level: | Syste |
| Ensuite Laundry: | F |
| Sewers: | Sewer |
$
%
Years
This calculator is for demonstration purposes only. Always consult a professional
financial advisor before making personal financial decisions.
| Although the information displayed is believed to be accurate, no warranties or representations are made of any kind. |
| THE REALTY FIRM INC. |
|
|

RAY NILI
Broker
Dir:
(416) 837 7576
Bus:
(905) 731 2000
Fax:
(905) 886 7557
| Virtual Tour | Book Showing | Email a Friend |
Jump To:
At a Glance:
| Type: | Freehold - Detached |
| Area: | Middlesex |
| Municipality: | London South |
| Neighbourhood: | South V |
| Style: | Bungalow |
| Tax: | $9,234.25 |
| Beds: | 3 |
| Baths: | 3 |
| Fireplace: | Y |
| Pool: | None |
Locatin Map:
Payment Calculator:
