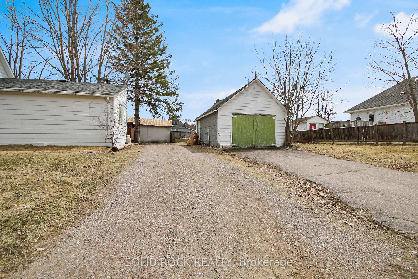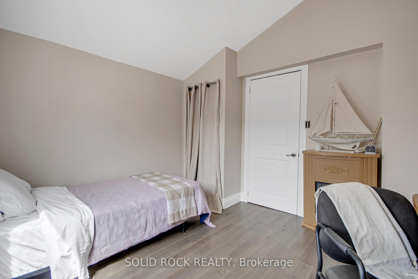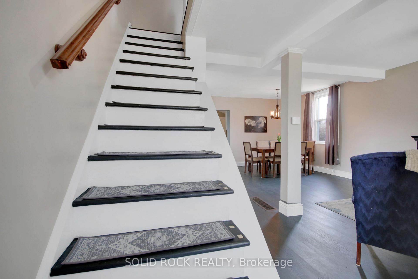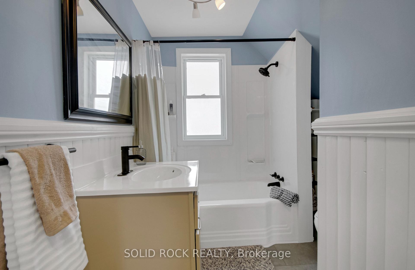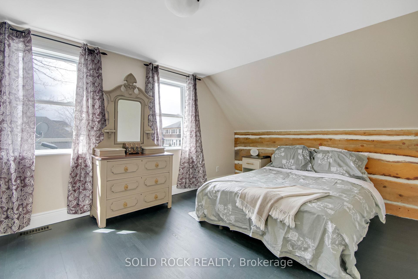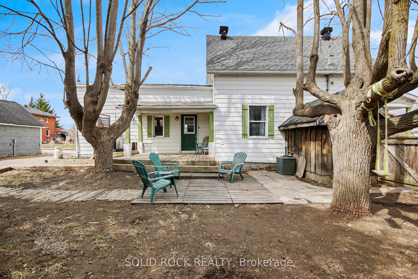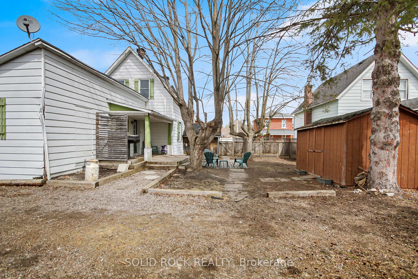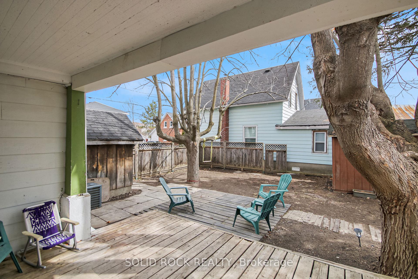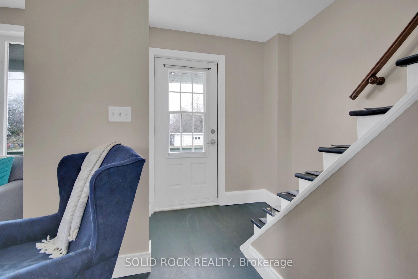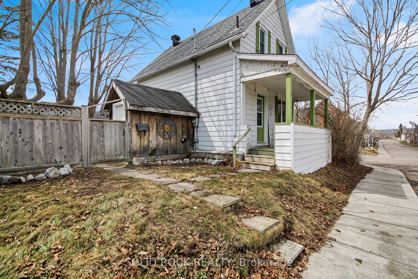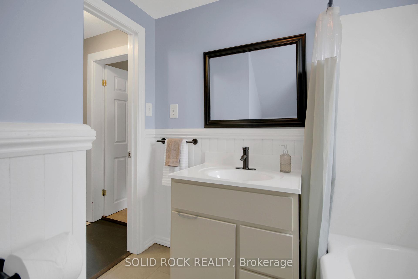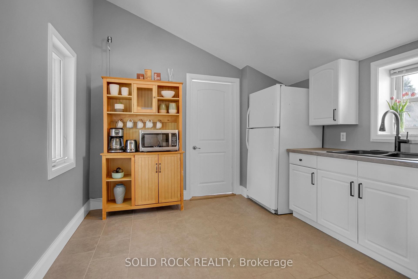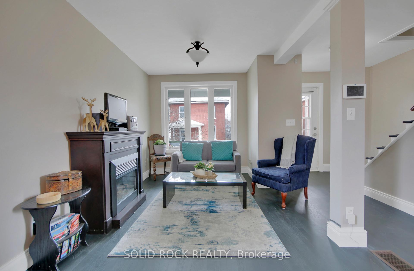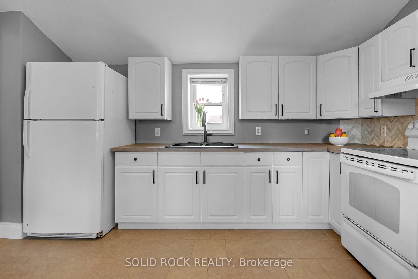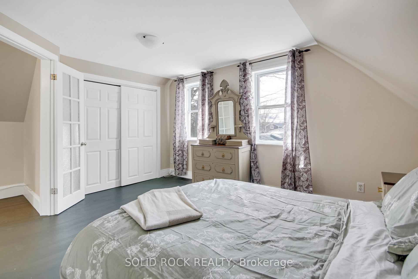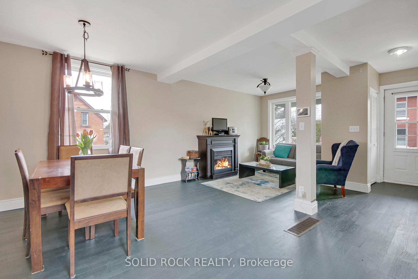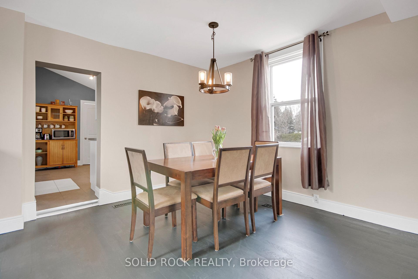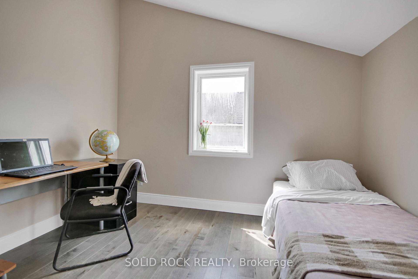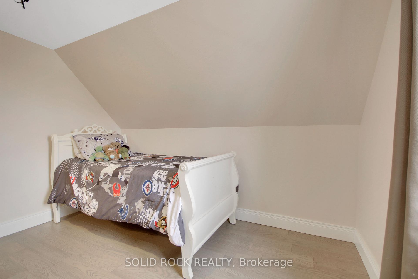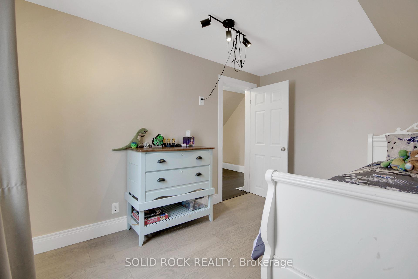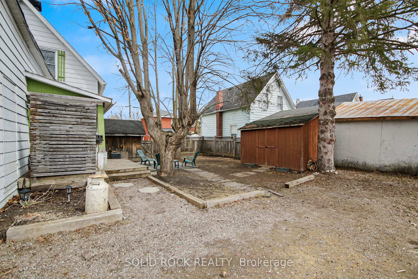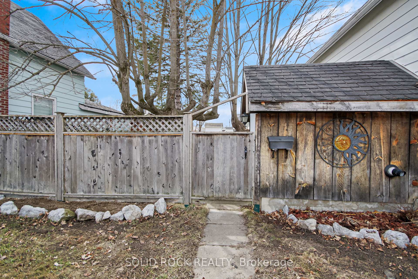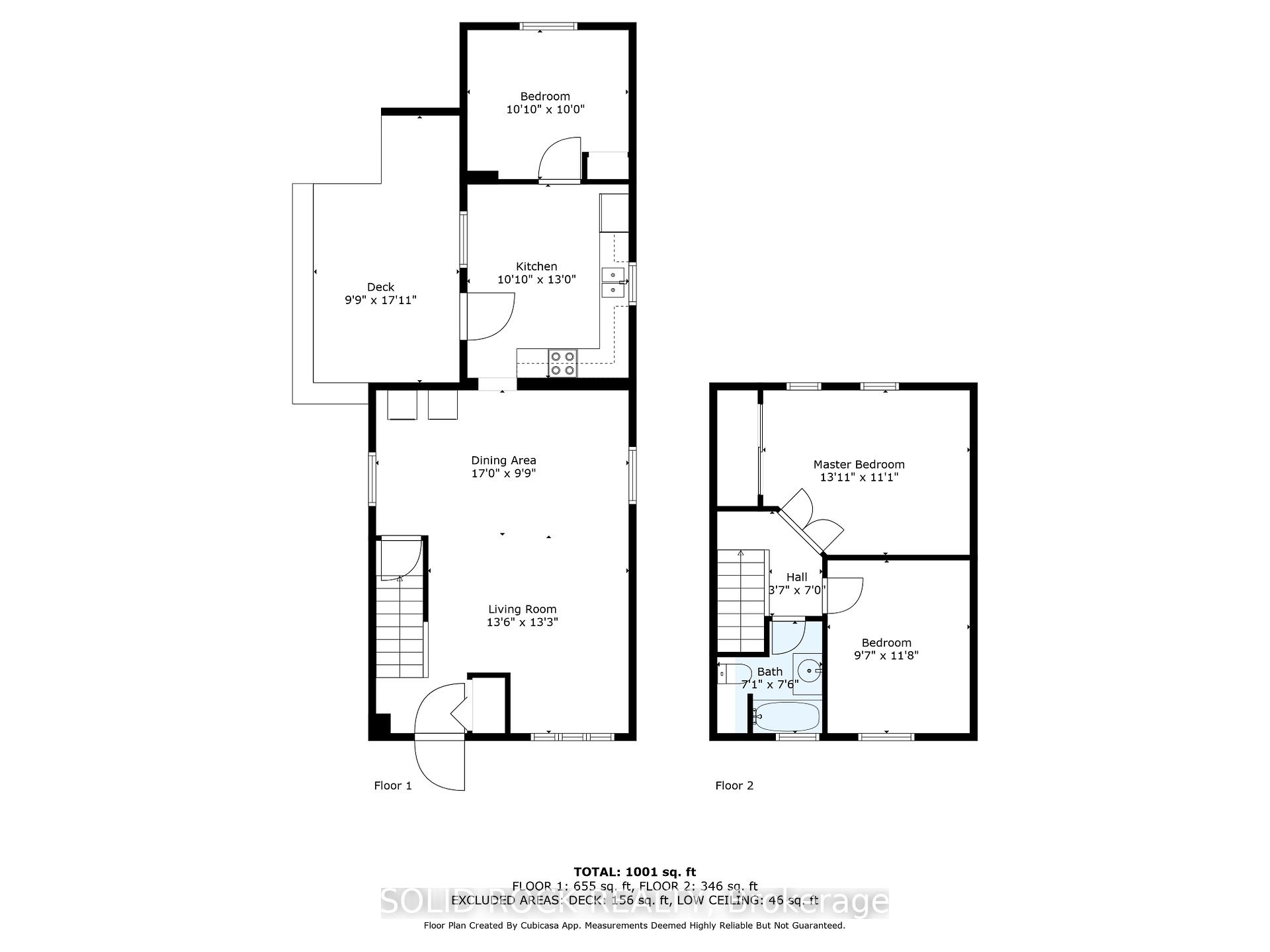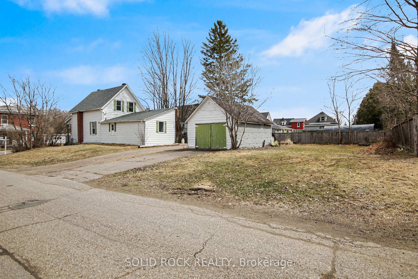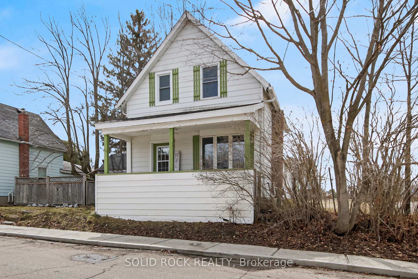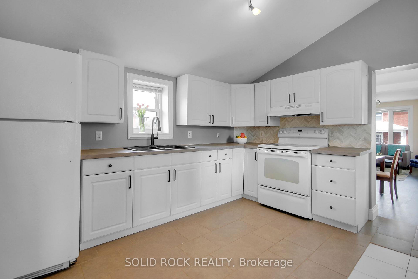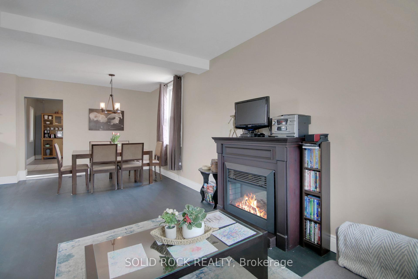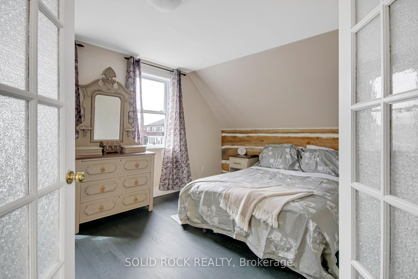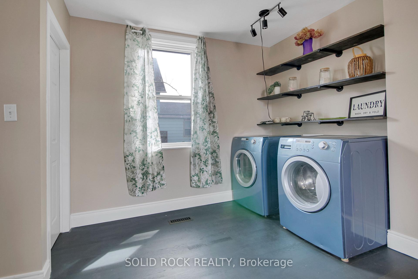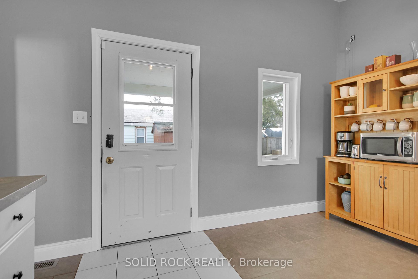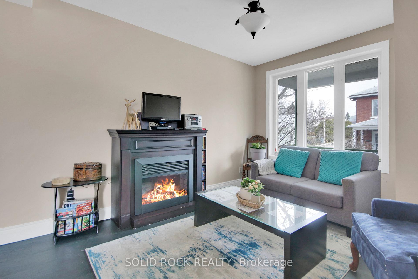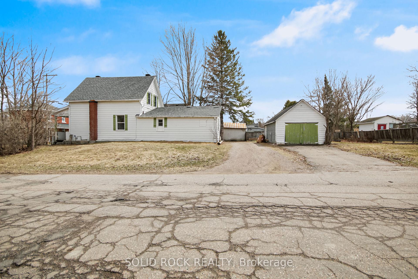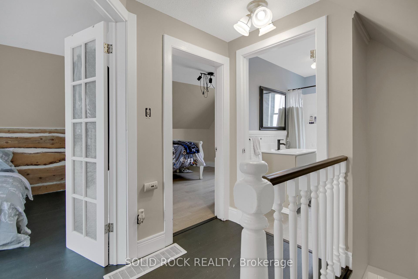$319,900
Available - For Sale
Listing ID: X12086889
84 QUEEN Stre South , Renfrew, K7V 2A9, Renfrew
| Welcome to this beautifully updated 3-bedroom home perfectly situated on a desirable corner lot in central Renfrew. Boasting a warm, open-concept living and dining area with stylish engineered hardwood floors, this home offers both comfort and functionality. The kitchen features upgraded tile flooring and countertops, along with generous cupboard space ideal for home cooking. A versatile main floor bedroom offers the flexibility to be used as a home office, guest room, or playroom. Upstairs, you will find a bright primary bedroom with a large closet, a second bedroom and a full bathroom. Convenient main floor laundry adds to the everyday ease of living. Step outside to enjoy a private backyard retreat complete with a rear deck, landscaping and storage shed. The detached garage with electricity perfect for a workshop, studio or hobby space. A charming front porch adds curb appeal and a welcoming touch. Recent updates in 2024 include a new roof, furnace, and flooring giving you peace of mind and move-in-ready convenience. This affordable, centrally located home is a rare find with so much to offer both inside and out. Open House Saturday April 19th 2-4pm. |
| Price | $319,900 |
| Taxes: | $2532.51 |
| Occupancy: | Owner |
| Address: | 84 QUEEN Stre South , Renfrew, K7V 2A9, Renfrew |
| Directions/Cross Streets: | Patrick Avenue & Raglan St S |
| Rooms: | 8 |
| Rooms +: | 0 |
| Bedrooms: | 3 |
| Bedrooms +: | 0 |
| Family Room: | F |
| Basement: | Unfinished, Half |
| Level/Floor | Room | Length(ft) | Width(ft) | Descriptions | |
| Room 1 | Main | Living Ro | 12.56 | 10.56 | |
| Room 2 | Main | Dining Ro | 9.77 | 8.1 | |
| Room 3 | Main | Laundry | 6.63 | 4.13 | |
| Room 4 | Main | Kitchen | 10.3 | 13.09 | |
| Room 5 | Main | Bedroom 3 | 10.04 | 11.38 | |
| Room 6 | Second | Primary B | 11.12 | 13.81 | |
| Room 7 | Second | Bedroom 2 | 9.35 | 11.35 | |
| Room 8 | Second | Bathroom | 7.41 | 7.02 | 3 Pc Bath |
| Washroom Type | No. of Pieces | Level |
| Washroom Type 1 | 3 | Second |
| Washroom Type 2 | 0 | |
| Washroom Type 3 | 0 | |
| Washroom Type 4 | 0 | |
| Washroom Type 5 | 0 |
| Total Area: | 0.00 |
| Approximatly Age: | 100+ |
| Property Type: | Detached |
| Style: | 1 1/2 Storey |
| Exterior: | Aluminum Siding |
| Garage Type: | Detached |
| (Parking/)Drive: | Available, |
| Drive Parking Spaces: | 3 |
| Park #1 | |
| Parking Type: | Available, |
| Park #2 | |
| Parking Type: | Available |
| Park #3 | |
| Parking Type: | Lane |
| Pool: | None |
| Other Structures: | Shed |
| Approximatly Age: | 100+ |
| Approximatly Square Footage: | 700-1100 |
| Property Features: | Fenced Yard, Hospital |
| CAC Included: | N |
| Water Included: | N |
| Cabel TV Included: | N |
| Common Elements Included: | N |
| Heat Included: | N |
| Parking Included: | N |
| Condo Tax Included: | N |
| Building Insurance Included: | N |
| Fireplace/Stove: | N |
| Heat Type: | Forced Air |
| Central Air Conditioning: | Central Air |
| Central Vac: | N |
| Laundry Level: | Syste |
| Ensuite Laundry: | F |
| Sewers: | Sewer |
| Utilities-Cable: | A |
| Utilities-Hydro: | Y |
$
%
Years
This calculator is for demonstration purposes only. Always consult a professional
financial advisor before making personal financial decisions.
| Although the information displayed is believed to be accurate, no warranties or representations are made of any kind. |
| SOLID ROCK REALTY |
|
|

RAY NILI
Broker
Dir:
(416) 837 7576
Bus:
(905) 731 2000
Fax:
(905) 886 7557
| Book Showing | Email a Friend |
Jump To:
At a Glance:
| Type: | Freehold - Detached |
| Area: | Renfrew |
| Municipality: | Renfrew |
| Neighbourhood: | 540 - Renfrew |
| Style: | 1 1/2 Storey |
| Approximate Age: | 100+ |
| Tax: | $2,532.51 |
| Beds: | 3 |
| Baths: | 1 |
| Fireplace: | N |
| Pool: | None |
Locatin Map:
Payment Calculator:

