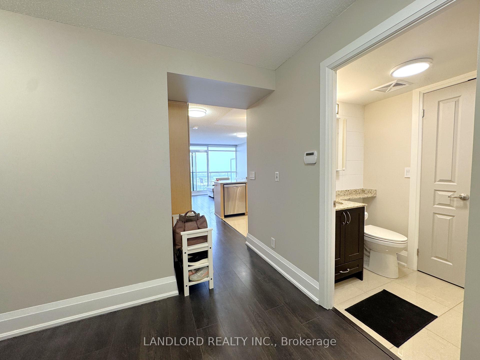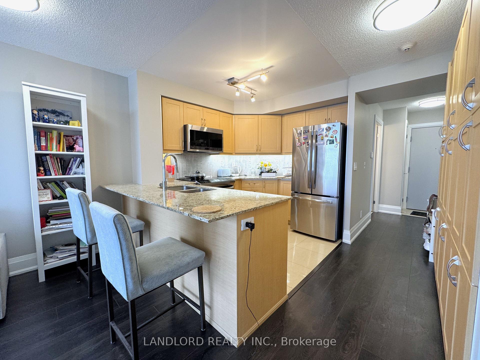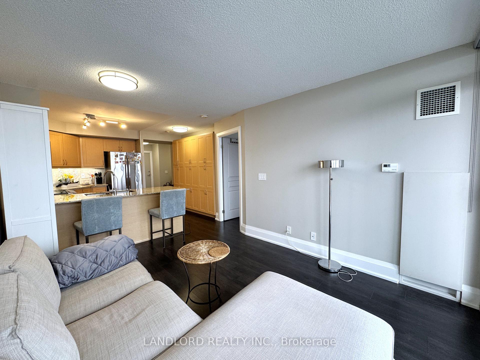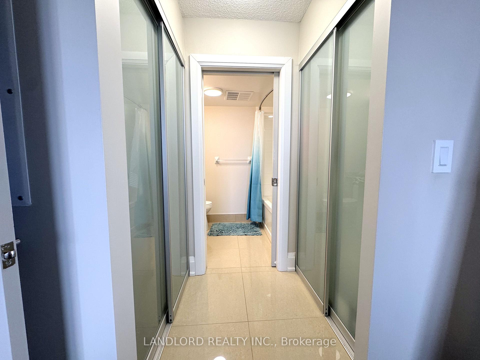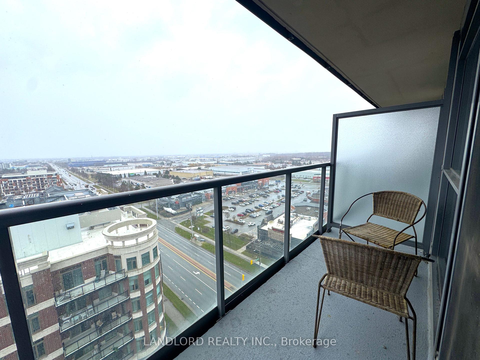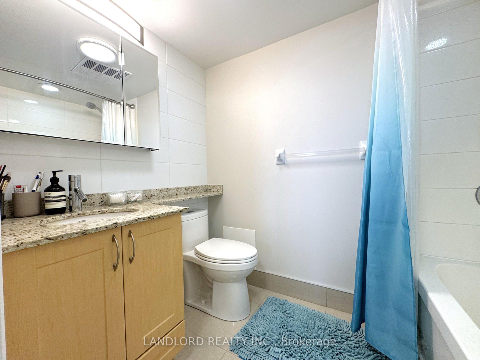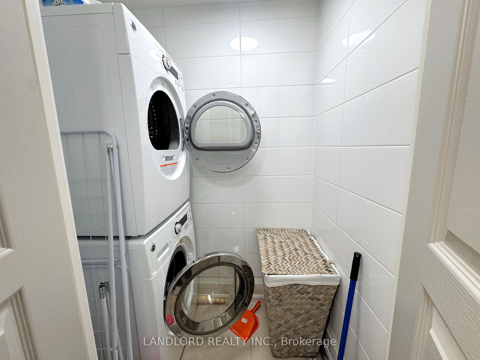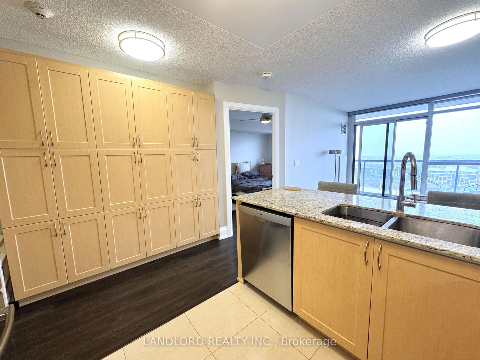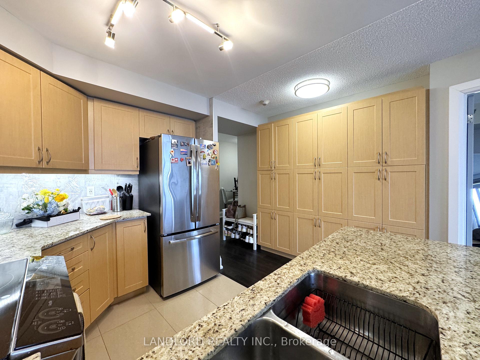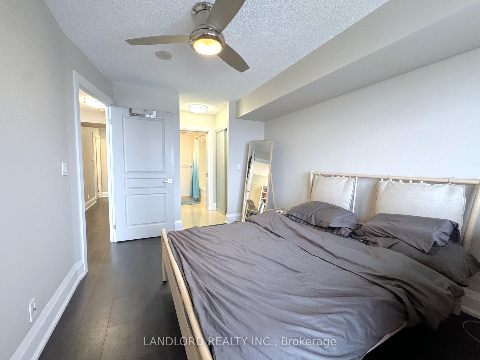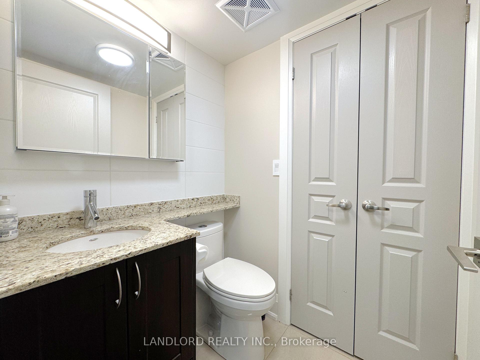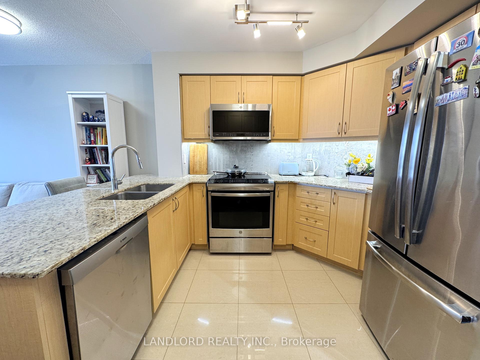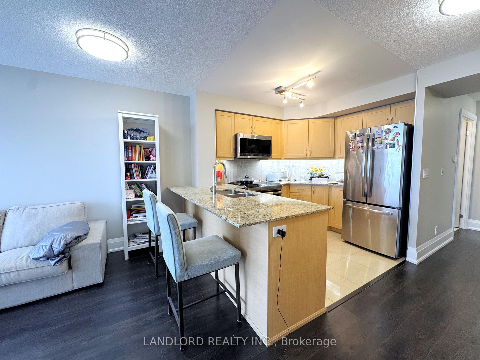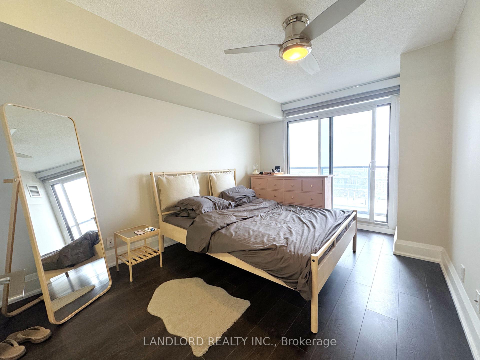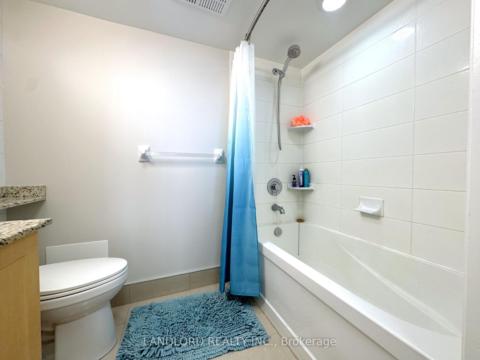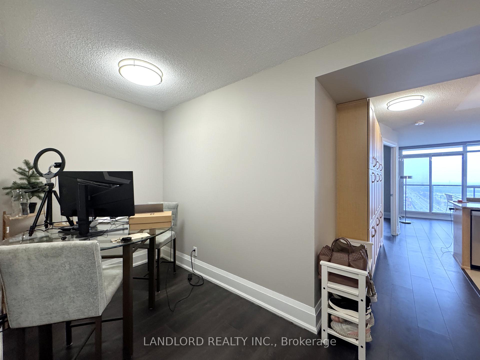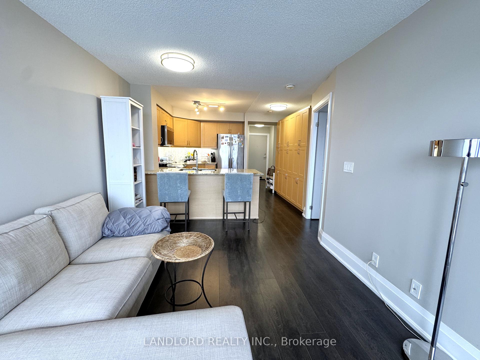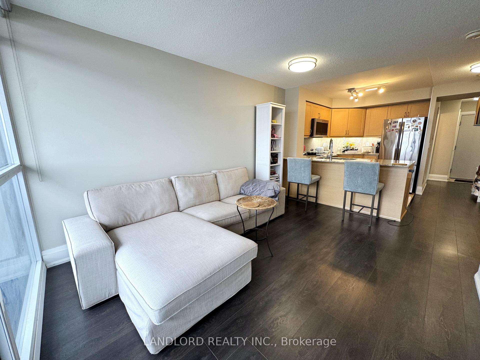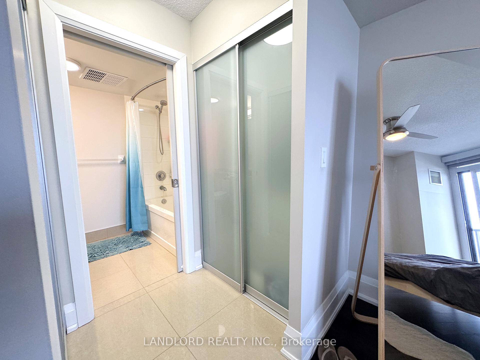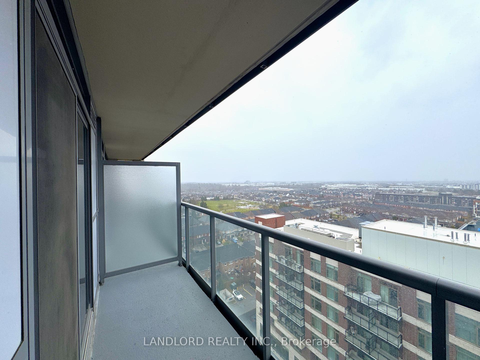$2,595
Available - For Rent
Listing ID: W12086929
1940 Ironstone Driv , Burlington, L7L 0E4, Halton
| Bright And Stylish 1 Bed + Den, 1 Bath Suite With Open-Concept Layout And Walk-Out To A Private Balcony With Unobstructed City Views. Features A Gourmet Kitchen With Stone Countertops, Wall-To-Wall Pantry, Breakfast Bar, And Stainless Steel Appliances. Versatile Den Ideal For A Home Office Or Dining Area. Includes Upgraded Flooring, Custom Blinds, In-Suite Alarm, And A Spacious Bedroom With His-And-Hers Closets And A Private 4-Piece Ensuite. Steps To Shops, Dining, And Transit. Pets Not Preferred. **EXTRAS: Appliances: Fridge, Stove, B/I Microwave Dishwasher, Washer and Dryer **Utilities: Heat & Water Included, Hydro Extra **Parking: 1 Spot Included **Locker: 1 Locker Included |
| Price | $2,595 |
| Taxes: | $0.00 |
| Occupancy: | Tenant |
| Address: | 1940 Ironstone Driv , Burlington, L7L 0E4, Halton |
| Postal Code: | L7L 0E4 |
| Province/State: | Halton |
| Directions/Cross Streets: | Upper Middle Rd & Appleby Line |
| Level/Floor | Room | Length(ft) | Width(ft) | Descriptions | |
| Room 1 | Flat | Living Ro | 10.14 | 23.32 | Open Concept, W/O To Balcony, Laminate |
| Room 2 | Flat | Kitchen | 10.14 | 23.32 | Overlooks Living, Granite Counters, Stainless Steel Appl |
| Room 3 | Flat | Primary B | 9.84 | 13.48 | His and Hers Closets, 4 Pc Ensuite, W/O To Balcony |
| Room 4 | Flat | Den | 5.74 | 8.2 | Open Concept, Laminate |
| Washroom Type | No. of Pieces | Level |
| Washroom Type 1 | 2 | Flat |
| Washroom Type 2 | 4 | Flat |
| Washroom Type 3 | 0 | |
| Washroom Type 4 | 0 | |
| Washroom Type 5 | 0 |
| Total Area: | 0.00 |
| Washrooms: | 2 |
| Heat Type: | Forced Air |
| Central Air Conditioning: | Central Air |
| Although the information displayed is believed to be accurate, no warranties or representations are made of any kind. |
| LANDLORD REALTY INC. |
|
|

RAY NILI
Broker
Dir:
(416) 837 7576
Bus:
(905) 731 2000
Fax:
(905) 886 7557
| Book Showing | Email a Friend |
Jump To:
At a Glance:
| Type: | Com - Condo Apartment |
| Area: | Halton |
| Municipality: | Burlington |
| Neighbourhood: | Uptown |
| Style: | Apartment |
| Beds: | 1+1 |
| Baths: | 2 |
| Fireplace: | N |
Locatin Map:
