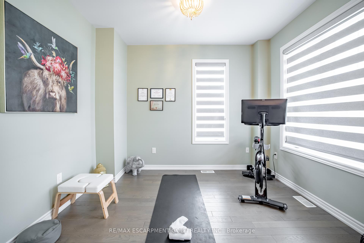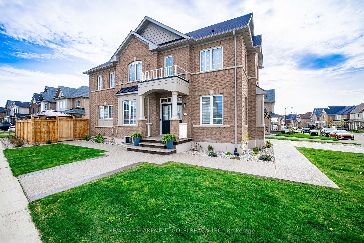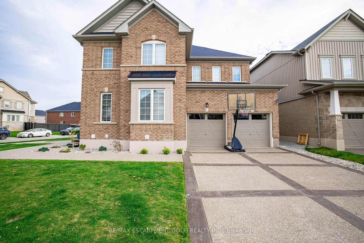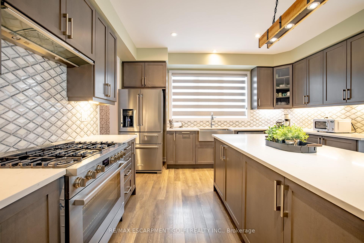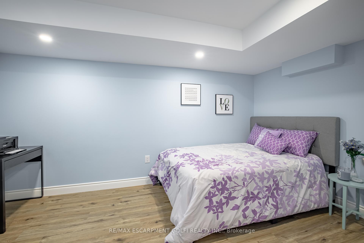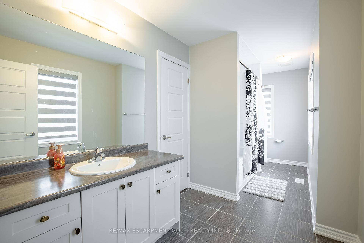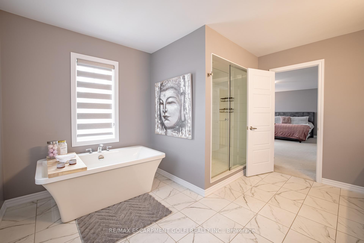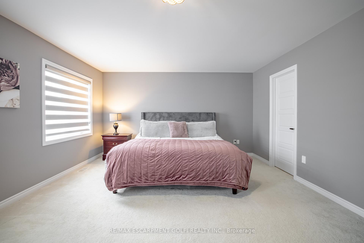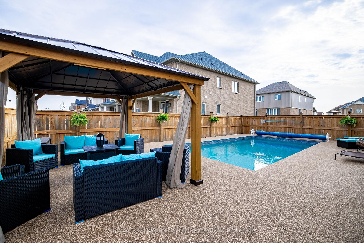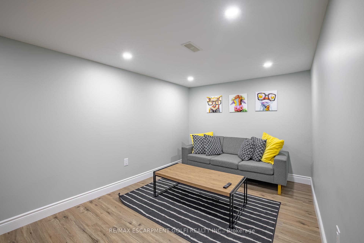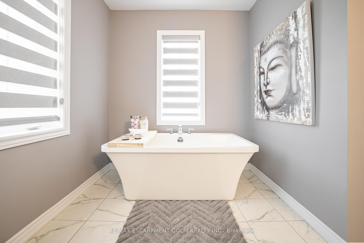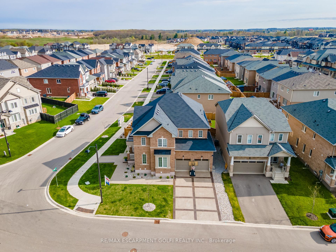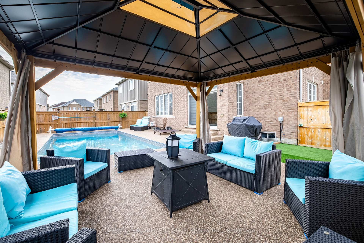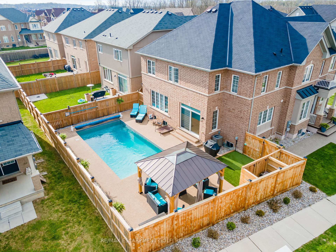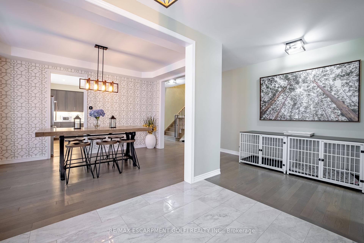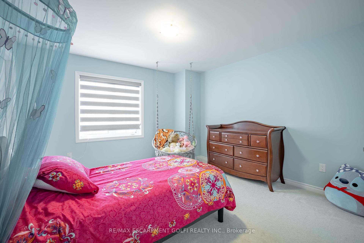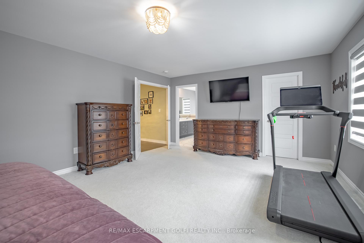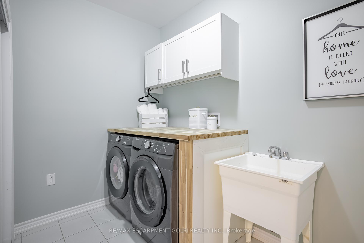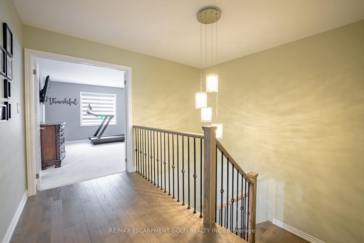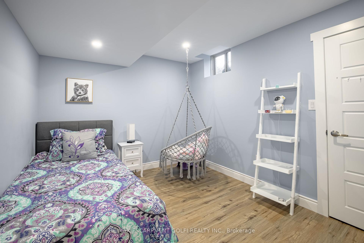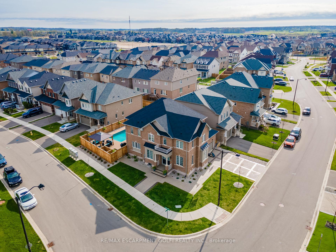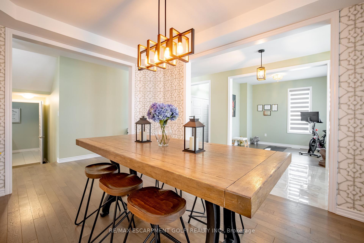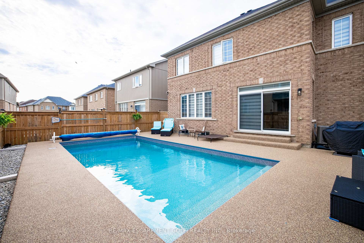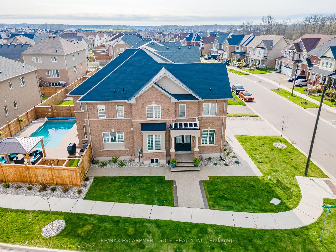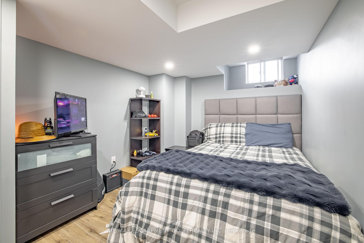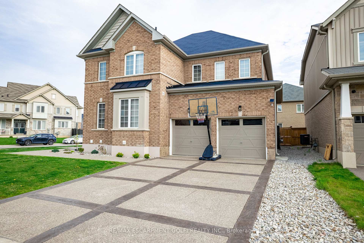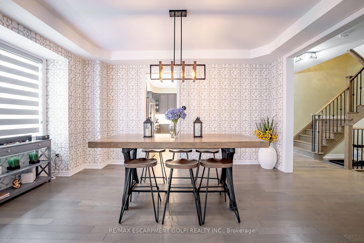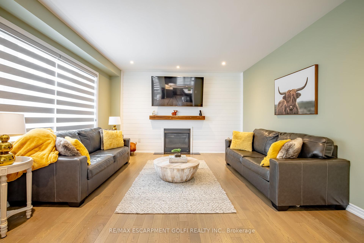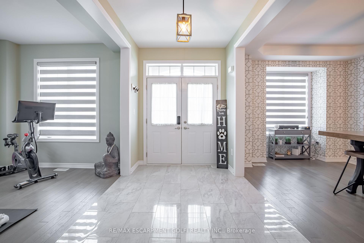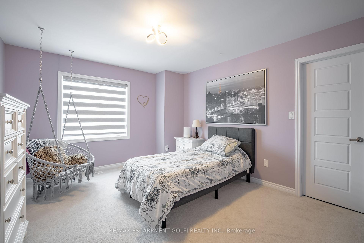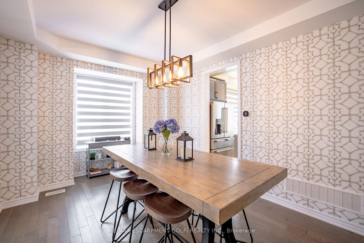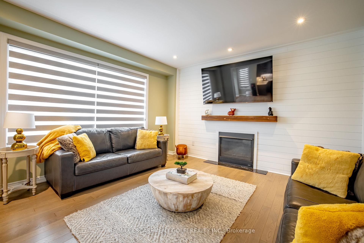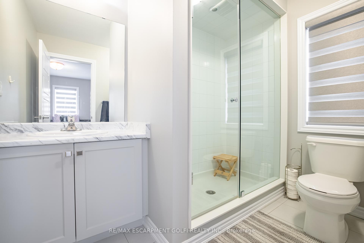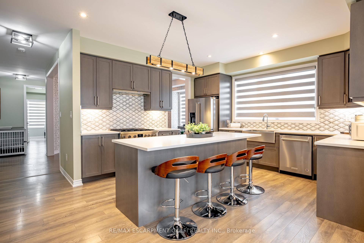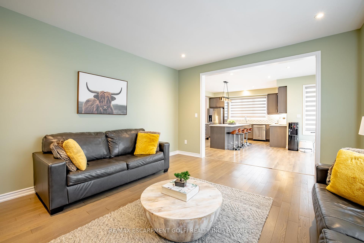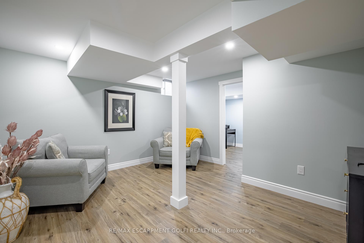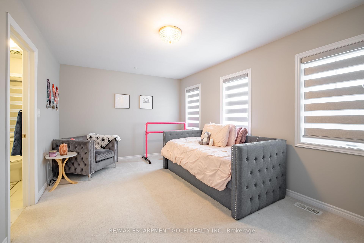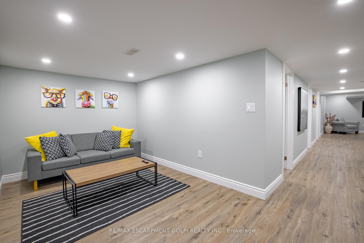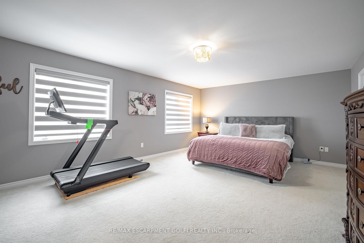$1,179,000
Available - For Sale
Listing ID: X11907534
50 Fleming Cres , Haldimand, N3W 0C3, Haldimand
| Welcome to your dream home! This meticulously upgraded residence is a true testament to the notion that love is in the details. With nothing left to do, this home is an impeccable blend of comfort, style, and functionality. A separate entrance to the 3 bed 1 bath brand newly finished basement is perfect for anyone from multigenerational family to guests. There are 4 large upstairs bedrooms that all have washrooms attached! 2 Ensuites and 1 Jack & Jill. The real showstopper is the Inground pool with a safety cover for all of those Summer memories! Don't worry about your feet or slipping as the pool is surrounded by rubber turf!! Exposed aggregate and professional landscaping welcome you as you pull up. With an upgraded electrical panel, A new fireplace wall, professionally painted inside and exterior with added stucco to the base the amount of attention to detail is endless. The backyard has been transformed into a maintenance-free haven with the addition of artificial turf and so much more. Don't miss the chance to call this upgraded haven your home. It's time to live the life you've always dreamed of - come experience the epitome of luxury. |
| Price | $1,179,000 |
| Taxes: | $6712.00 |
| Occupancy: | Owner |
| Address: | 50 Fleming Cres , Haldimand, N3W 0C3, Haldimand |
| Acreage: | < .50 |
| Directions/Cross Streets: | Arnold Marshall Blvd |
| Rooms: | 9 |
| Rooms +: | 3 |
| Bedrooms: | 4 |
| Bedrooms +: | 3 |
| Family Room: | T |
| Basement: | Finished, Separate Ent |
| Level/Floor | Room | Length(ft) | Width(ft) | Descriptions | |
| Room 1 | Main | Family Ro | 16.07 | 9.74 | Hardwood Floor |
| Room 2 | Main | Dining Ro | 14.99 | 10.99 | Hardwood Floor |
| Room 3 | Main | Breakfast | 11.09 | 10.5 | |
| Room 4 | Main | Kitchen | 13.32 | 14.17 | |
| Room 5 | Main | Sitting | 10.99 | 8.99 | |
| Room 6 | Second | Primary B | 21.48 | 14.99 | |
| Room 7 | Second | Bedroom | 16.17 | 11.41 | |
| Room 8 | Second | Bedroom | 15.48 | 12 | |
| Room 9 | Second | Bedroom | 16.01 | 6.07 | |
| Room 10 | Basement | Bedroom | .98 | .98 | |
| Room 11 | Basement | Bedroom | .98 | .98 | |
| Room 12 | Basement | Bedroom | .98 | .98 |
| Washroom Type | No. of Pieces | Level |
| Washroom Type 1 | 2 | Main |
| Washroom Type 2 | 5 | Second |
| Washroom Type 3 | 4 | Second |
| Washroom Type 4 | 3 | Basement |
| Washroom Type 5 | 0 |
| Total Area: | 0.00 |
| Approximatly Age: | 0-5 |
| Property Type: | Detached |
| Style: | 2-Storey |
| Exterior: | Brick |
| Garage Type: | Attached |
| (Parking/)Drive: | Private Do |
| Drive Parking Spaces: | 2 |
| Park #1 | |
| Parking Type: | Private Do |
| Park #2 | |
| Parking Type: | Private Do |
| Pool: | Inground |
| Approximatly Age: | 0-5 |
| Approximatly Square Footage: | 3000-3500 |
| Property Features: | Park, Public Transit |
| CAC Included: | N |
| Water Included: | N |
| Cabel TV Included: | N |
| Common Elements Included: | N |
| Heat Included: | N |
| Parking Included: | N |
| Condo Tax Included: | N |
| Building Insurance Included: | N |
| Fireplace/Stove: | Y |
| Heat Type: | Forced Air |
| Central Air Conditioning: | Central Air |
| Central Vac: | N |
| Laundry Level: | Syste |
| Ensuite Laundry: | F |
| Elevator Lift: | False |
| Sewers: | Sewer |
$
%
Years
This calculator is for demonstration purposes only. Always consult a professional
financial advisor before making personal financial decisions.
| Although the information displayed is believed to be accurate, no warranties or representations are made of any kind. |
| RE/MAX ESCARPMENT GOLFI REALTY INC. |
|
|

RAY NILI
Broker
Dir:
(416) 837 7576
Bus:
(905) 731 2000
Fax:
(905) 886 7557
| Virtual Tour | Book Showing | Email a Friend |
Jump To:
At a Glance:
| Type: | Freehold - Detached |
| Area: | Haldimand |
| Municipality: | Haldimand |
| Neighbourhood: | Haldimand |
| Style: | 2-Storey |
| Approximate Age: | 0-5 |
| Tax: | $6,712 |
| Beds: | 4+3 |
| Baths: | 5 |
| Fireplace: | Y |
| Pool: | Inground |
Locatin Map:
Payment Calculator:
