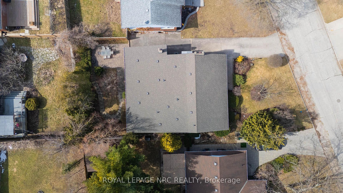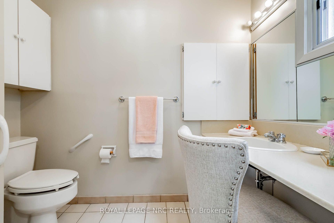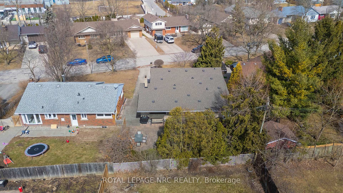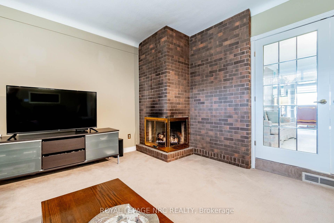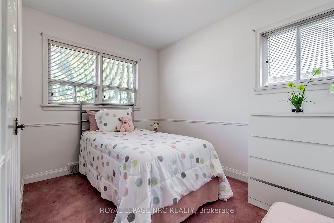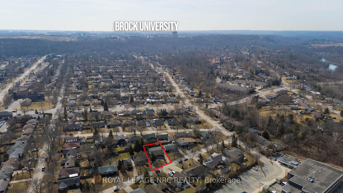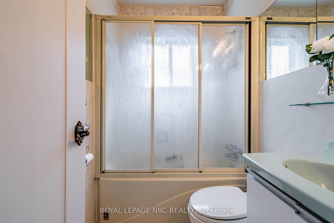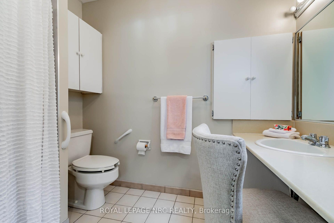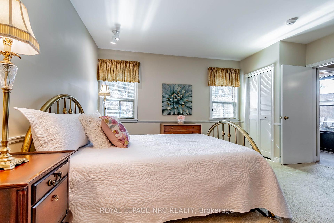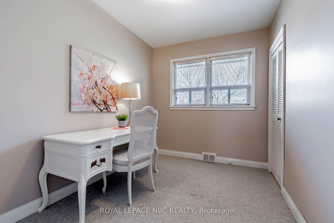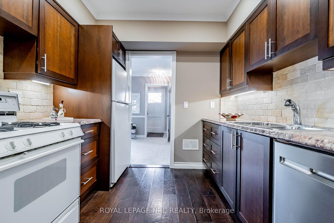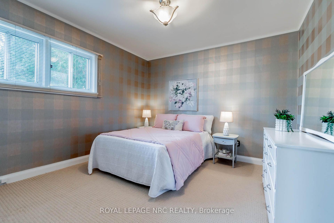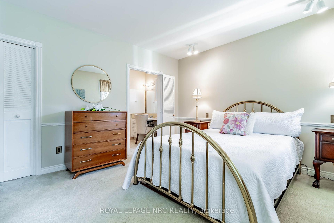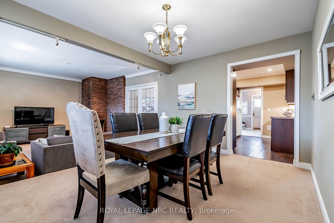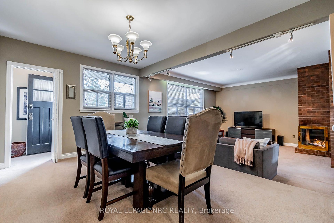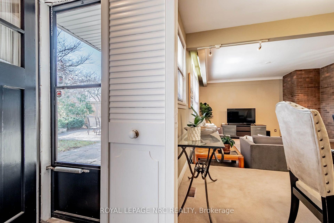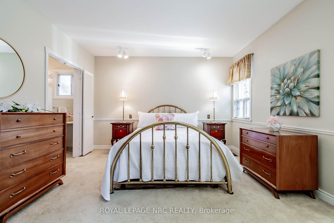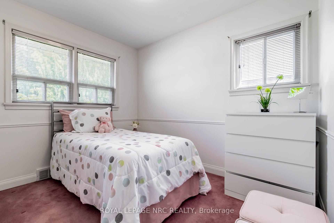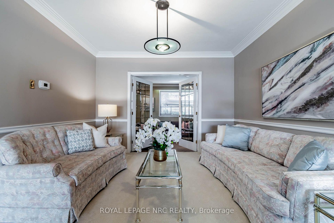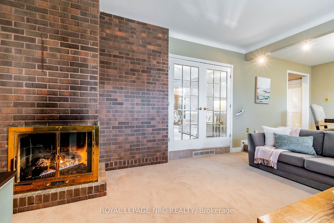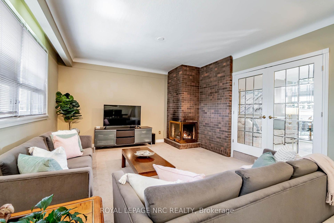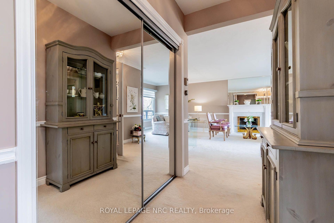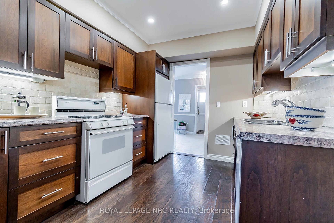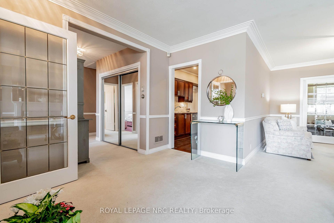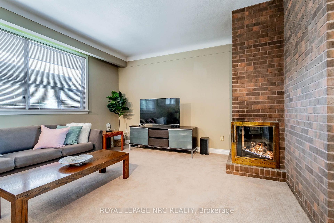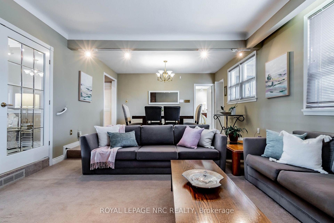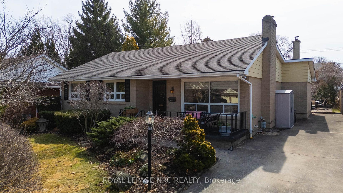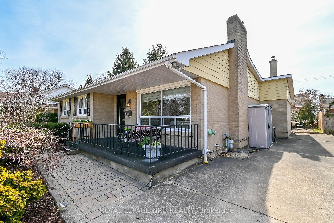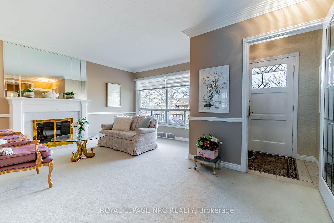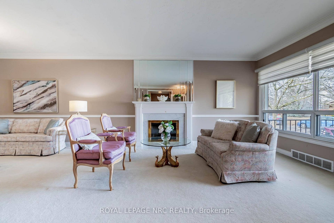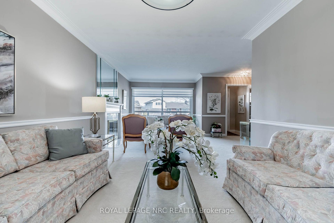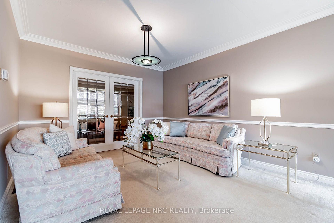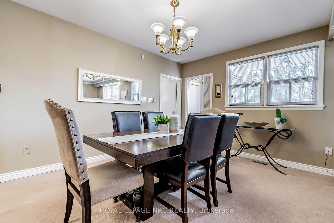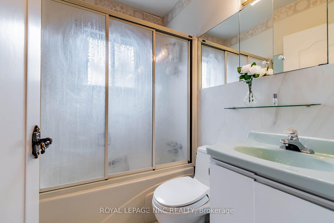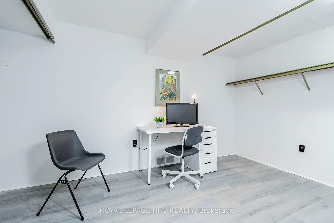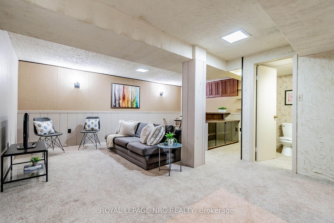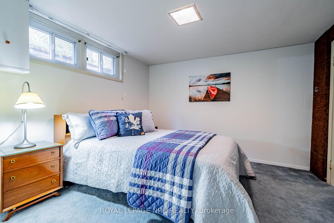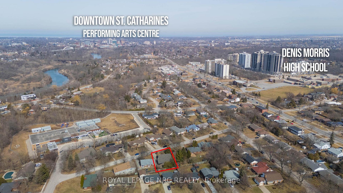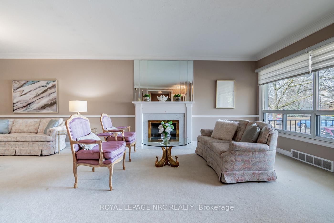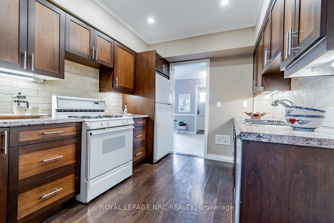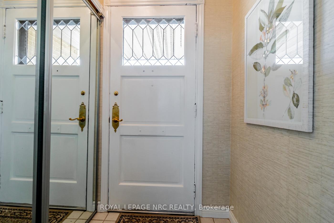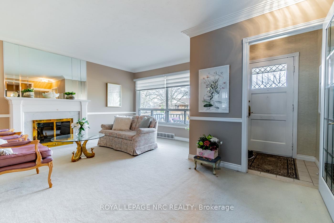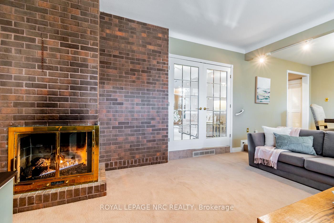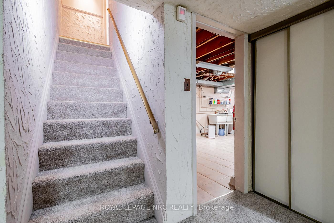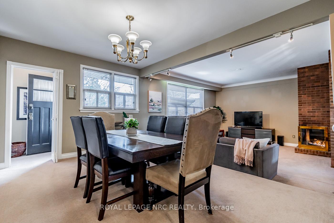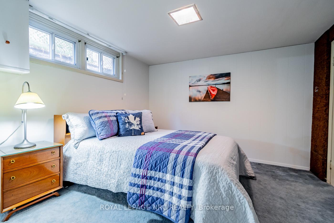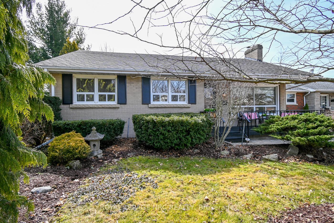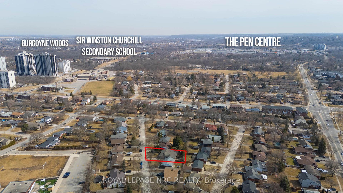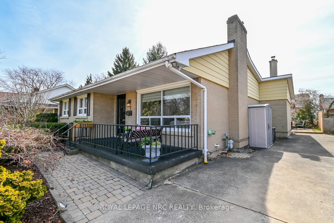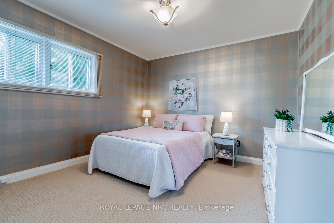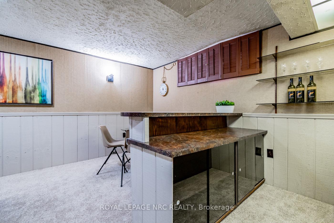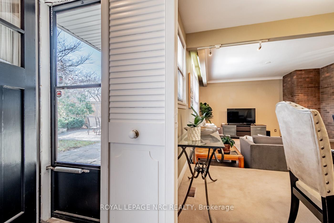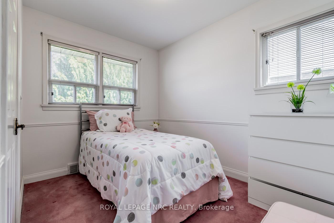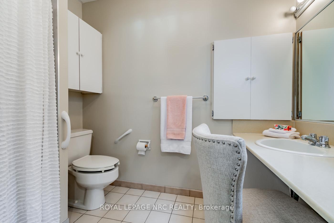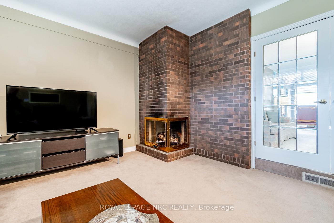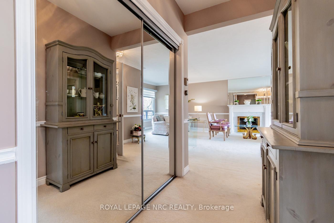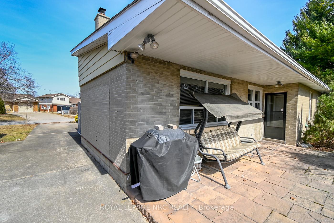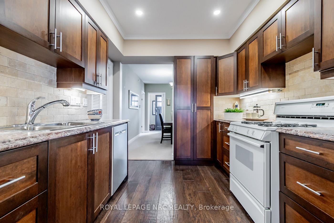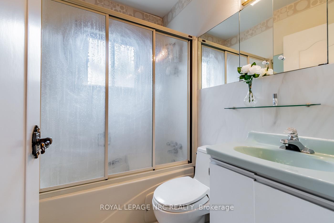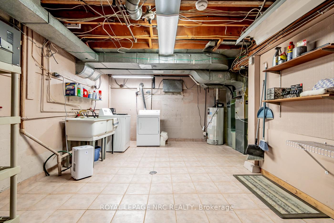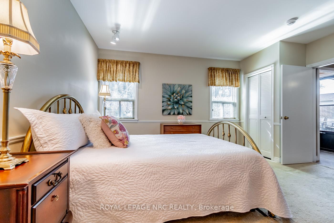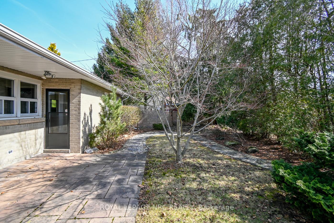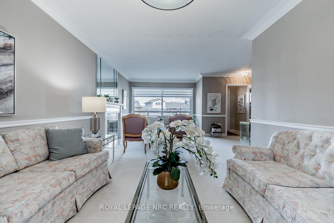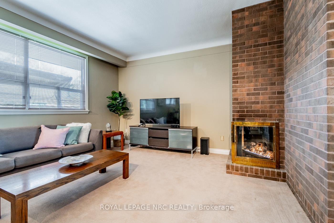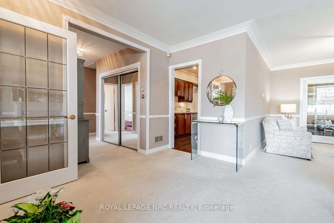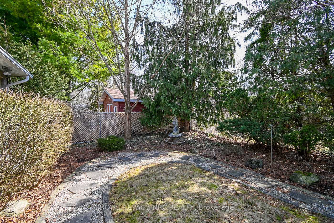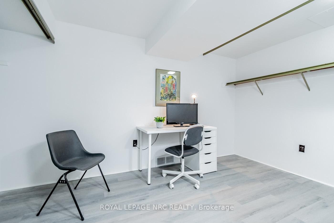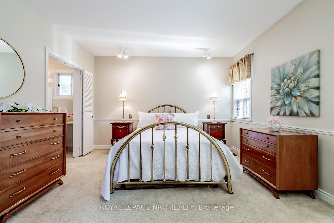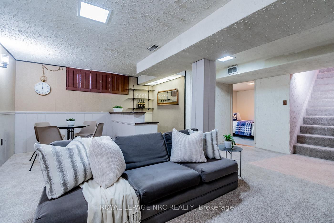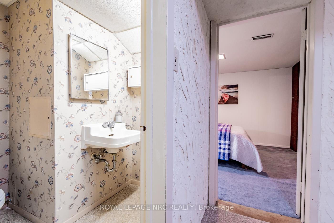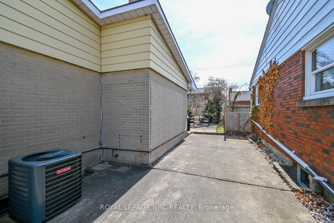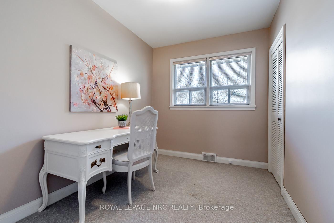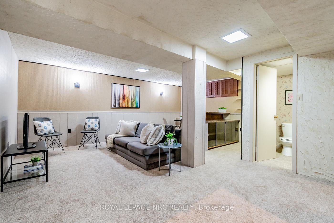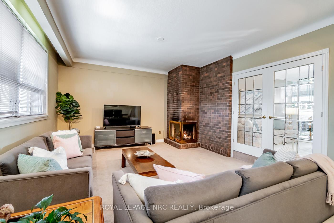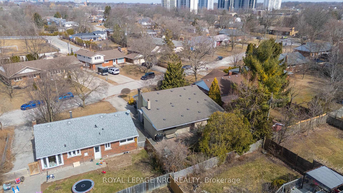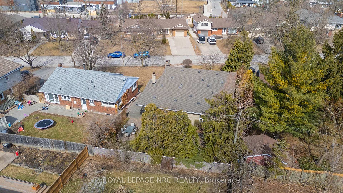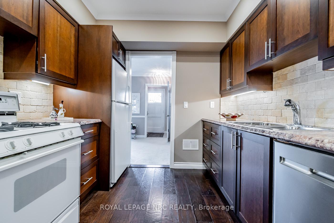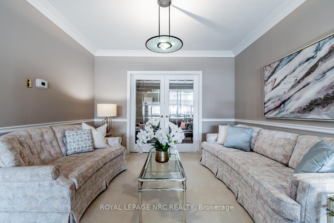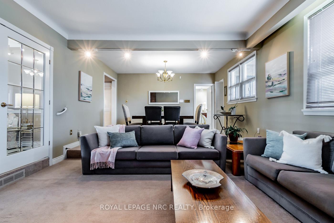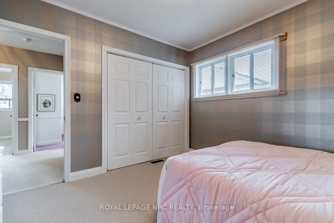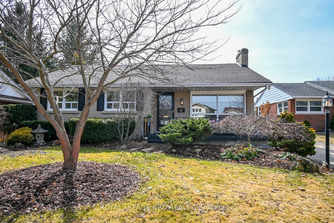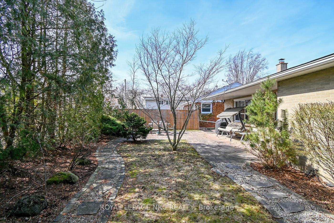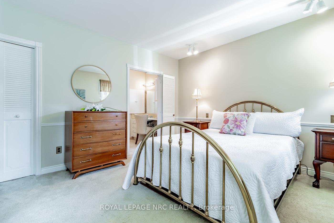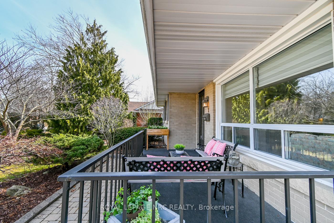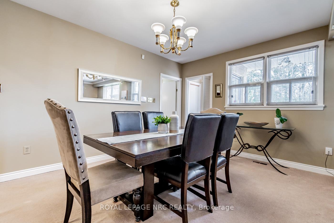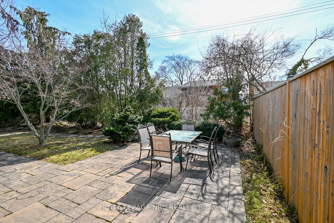$755,000
Available - For Sale
Listing ID: X12021264
8 MACBETH Boul , St. Catharines, L2T 2M2, Niagara
| Charming Ranch-Style, Mid Century Bungalow in prestigious Glenridge Neighbourhood. This spacious home boasts 1850 sq ft on main floor plus a fully finished basement, providing ample living space. Main Floor Features: Accessible Primary Bedroom with 3-piece ensuite, walk-in closet & built-in vanity. 3 Additional Bedrooms each with large windows & ample closet space shared with the 4-piece main Bathroom. Family Room with cozy gas fireplace & French Doors, leading to the Living Room, which features a picture window & wood-burning fireplace, allowing for flexible furniture placement. Dedicated Dining Room, overlooking the Family Room with abundance of natural daylight & access to the backyard patio & gardens. Modern Galley Kitchen with hardwood flooring, roll-out pantry drawers, generous counter space, built-in cabinets , garburator & dishwasher. Lower Level Features: Recreation Room with dry bar, ideal for entertaining. Additional 5th Bedroom with walk-in closet , Office , 2-piece Bathroom & spacious Utility Room with ceramic flooring, built-in cabinets, furnace with central air (2023), hot water tank & abundant storage space. Here you will find a perfect blend of convenience & comfort. Top-rated elementary, ( specifically Oakridge Elementary School which is just 5 houses away) & high schools, Brock University & the town centre, all within walking distance. Enjoy the trendy downtown featuring the Performing Arts Centre, Meridian Centre Arena, offering a variety of entertainment options . The popular Pen Centre indoor shopping mall is just minutes away, with Niagara College a short drive beyond. Within 20 minutes, you can reach the Niagara Outlet Shopping Centre on your way to the charming town of Niagara-on-the-Lake, home to renowned bistros & Shaw Festival Theatre. This property offers an exceptional opportunity to live in one of the most desirable neighbourhoods surrounded by natural beauty. |
| Price | $755,000 |
| Taxes: | $5601.92 |
| Assessment Year: | 2024 |
| Occupancy: | Vacant |
| Address: | 8 MACBETH Boul , St. Catharines, L2T 2M2, Niagara |
| Directions/Cross Streets: | Glendale to Masterson to MacBeth |
| Rooms: | 8 |
| Rooms +: | 4 |
| Bedrooms: | 4 |
| Bedrooms +: | 2 |
| Family Room: | T |
| Basement: | Full |
| Level/Floor | Room | Length(ft) | Width(ft) | Descriptions | |
| Room 1 | Main | Living Ro | 26.24 | 17.32 | Fireplace, Overlooks Family, French Doors |
| Room 2 | Main | Dining Ro | 14.1 | 10.96 | Overlooks Family, Formal Rm, Walk-Out |
| Room 3 | Main | Kitchen | 11.28 | 9.05 | B/I Dishwasher, Hardwood Floor, Modern Kitchen |
| Room 4 | Main | Primary B | 14.69 | 12.43 | Walk-In Closet(s), 3 Pc Ensuite, Overlooks Backyard |
| Room 5 | Main | Bedroom 2 | 11.38 | 11.28 | Closet, Large Window |
| Room 6 | Main | Bedroom 3 | 10.4 | 10.36 | Closet, Large Window |
| Room 7 | Main | Bedroom 4 | 10.36 | 7.81 | Closet, Large Window |
| Room 8 | Basement | Bedroom 5 | 11.18 | 11.12 | Closet, Window |
| Room 9 | Basement | Office | 11.32 | 8.86 | Carpet Free |
| Room 10 | Basement | Recreatio | 26.4 | 21.16 | Broadloom, Dry Bar |
| Room 11 | Basement | Utility R | 26.4 | 21.16 | Combined w/Workshop, Combined w/Laundry |
| Washroom Type | No. of Pieces | Level |
| Washroom Type 1 | 4 | Main |
| Washroom Type 2 | 3 | Main |
| Washroom Type 3 | 2 | Basement |
| Washroom Type 4 | 0 | |
| Washroom Type 5 | 0 |
| Total Area: | 0.00 |
| Approximatly Age: | 51-99 |
| Property Type: | Detached |
| Style: | Bungalow |
| Exterior: | Brick, Aluminum Siding |
| Garage Type: | None |
| (Parking/)Drive: | Private |
| Drive Parking Spaces: | 3 |
| Park #1 | |
| Parking Type: | Private |
| Park #2 | |
| Parking Type: | Private |
| Pool: | None |
| Approximatly Age: | 51-99 |
| Approximatly Square Footage: | 1500-2000 |
| Property Features: | Place Of Wor, Public Transit |
| CAC Included: | N |
| Water Included: | N |
| Cabel TV Included: | N |
| Common Elements Included: | N |
| Heat Included: | N |
| Parking Included: | N |
| Condo Tax Included: | N |
| Building Insurance Included: | N |
| Fireplace/Stove: | Y |
| Heat Type: | Forced Air |
| Central Air Conditioning: | Central Air |
| Central Vac: | N |
| Laundry Level: | Syste |
| Ensuite Laundry: | F |
| Elevator Lift: | False |
| Sewers: | Sewer |
| Utilities-Cable: | Y |
| Utilities-Hydro: | Y |
$
%
Years
This calculator is for demonstration purposes only. Always consult a professional
financial advisor before making personal financial decisions.
| Although the information displayed is believed to be accurate, no warranties or representations are made of any kind. |
| ROYAL LEPAGE NRC REALTY |
|
|

RAY NILI
Broker
Dir:
(416) 837 7576
Bus:
(905) 731 2000
Fax:
(905) 886 7557
| Virtual Tour | Book Showing | Email a Friend |
Jump To:
At a Glance:
| Type: | Freehold - Detached |
| Area: | Niagara |
| Municipality: | St. Catharines |
| Neighbourhood: | 461 - Glendale/Glenridge |
| Style: | Bungalow |
| Approximate Age: | 51-99 |
| Tax: | $5,601.92 |
| Beds: | 4+2 |
| Baths: | 3 |
| Fireplace: | Y |
| Pool: | None |
Locatin Map:
Payment Calculator:
