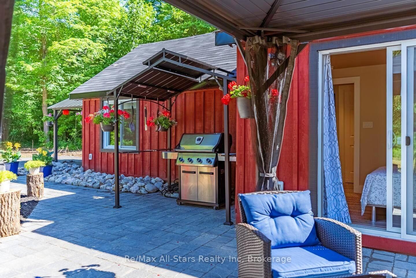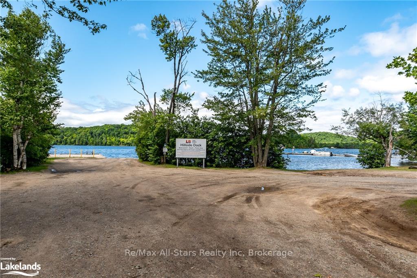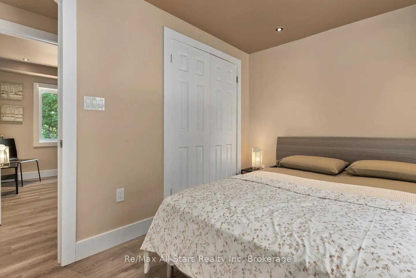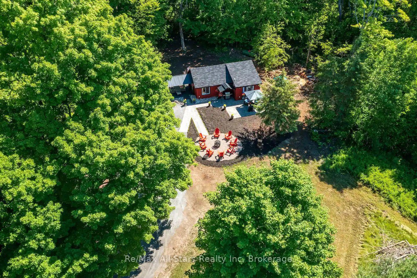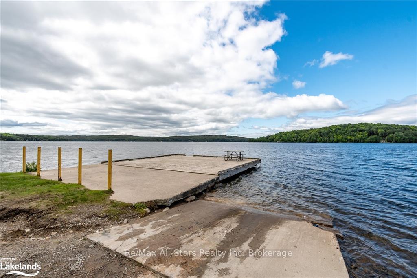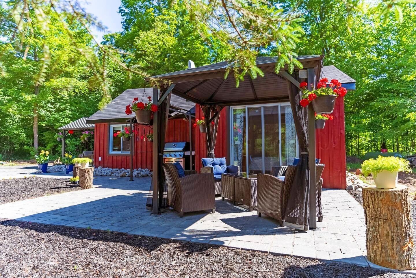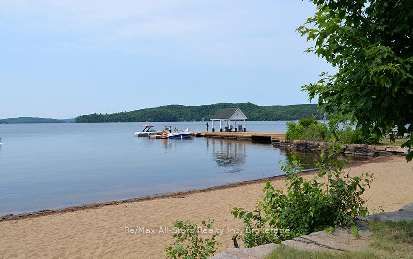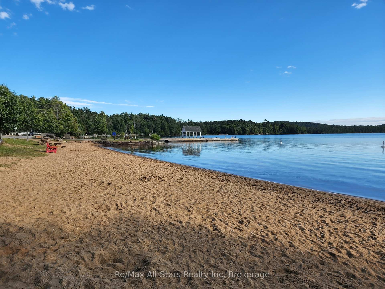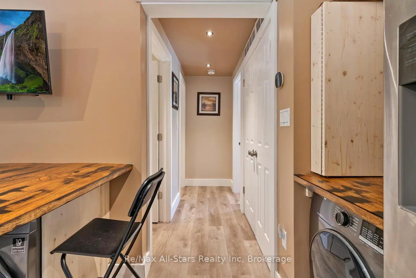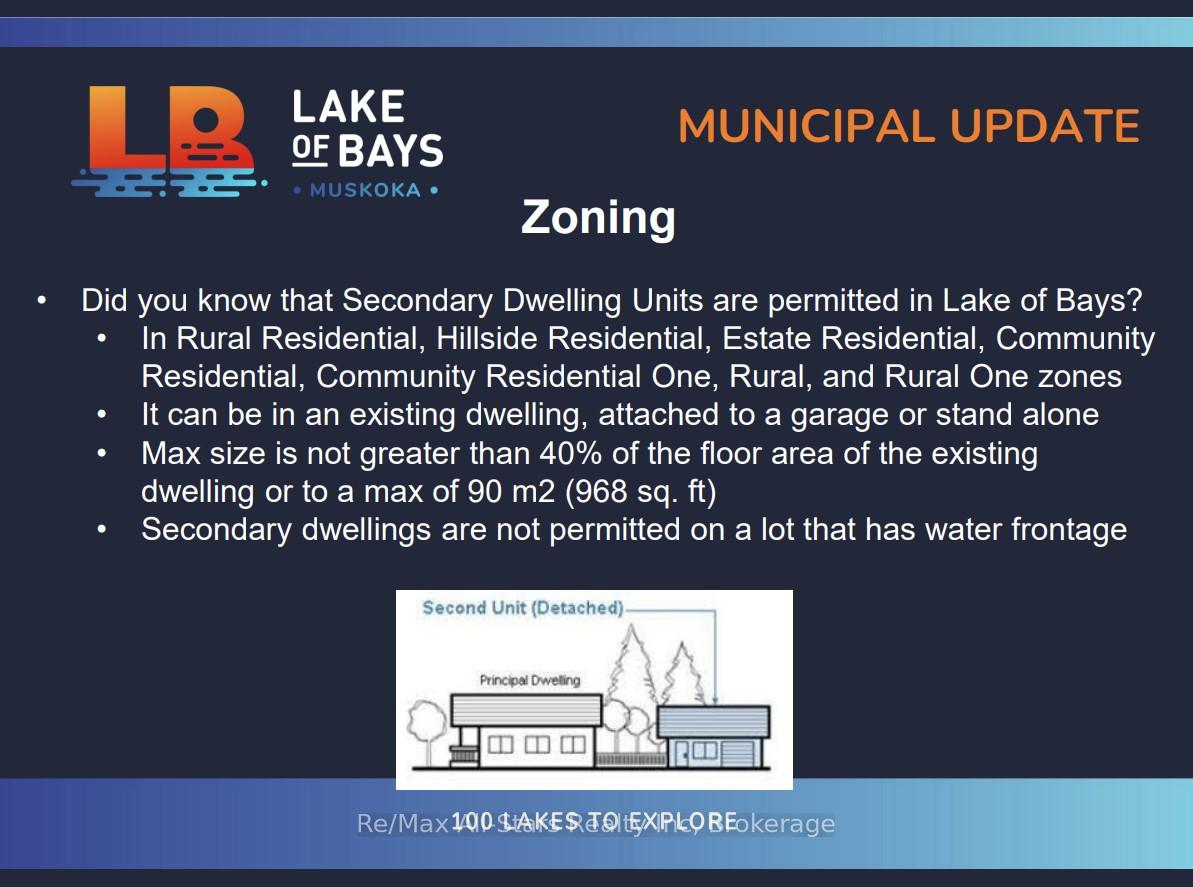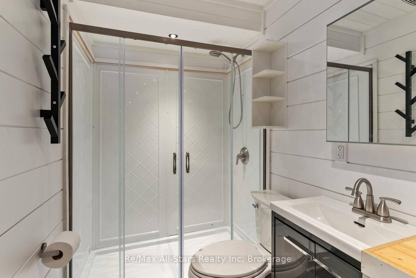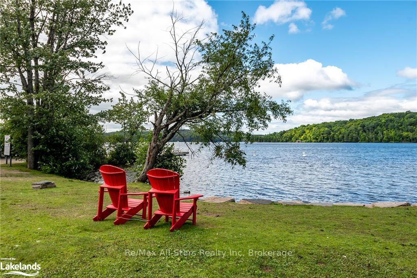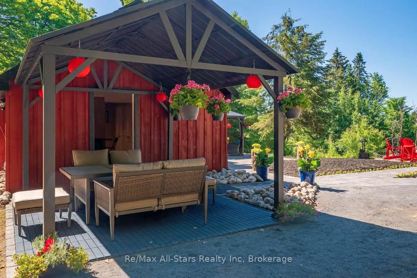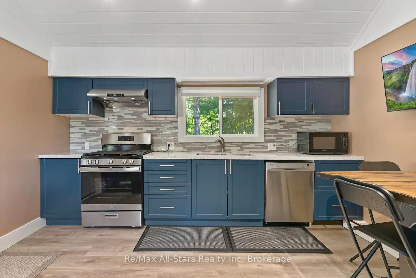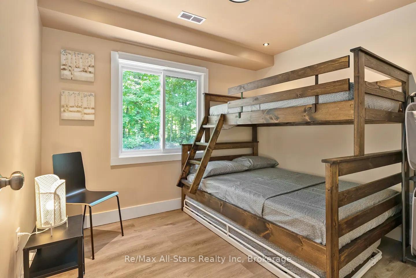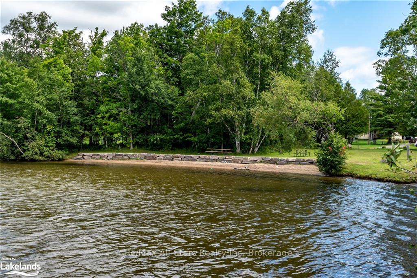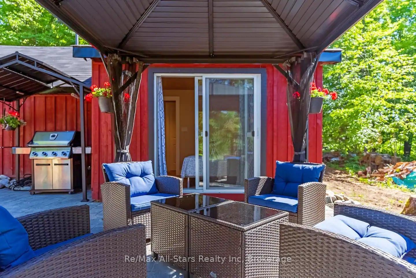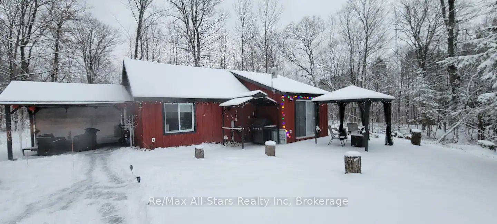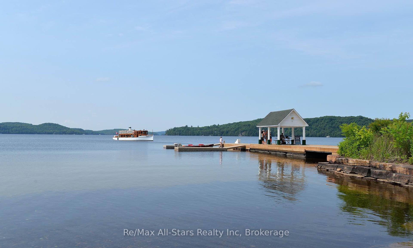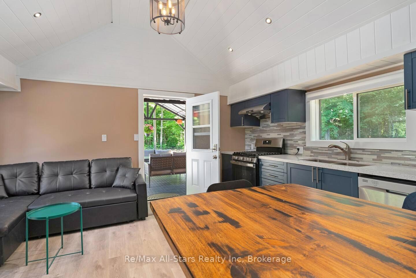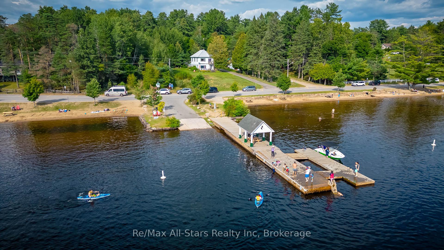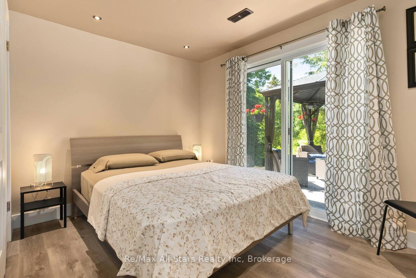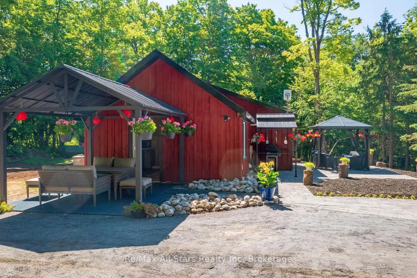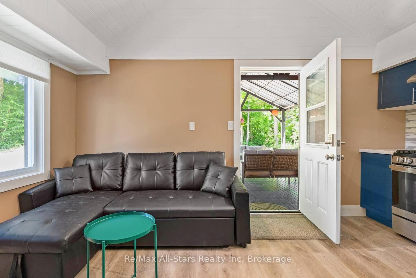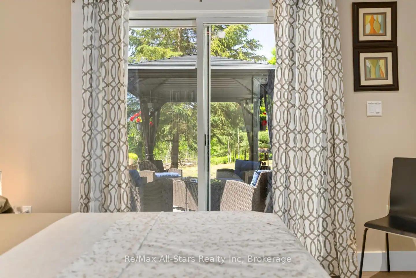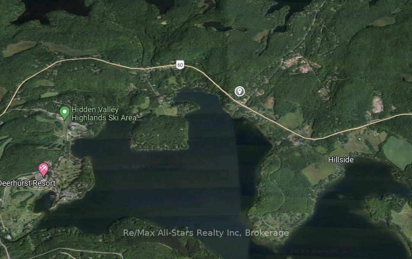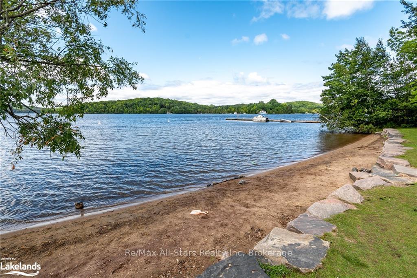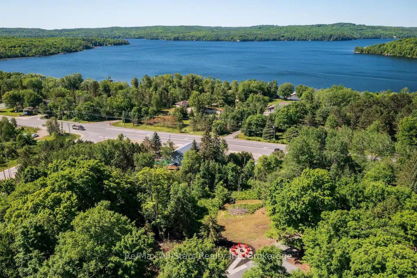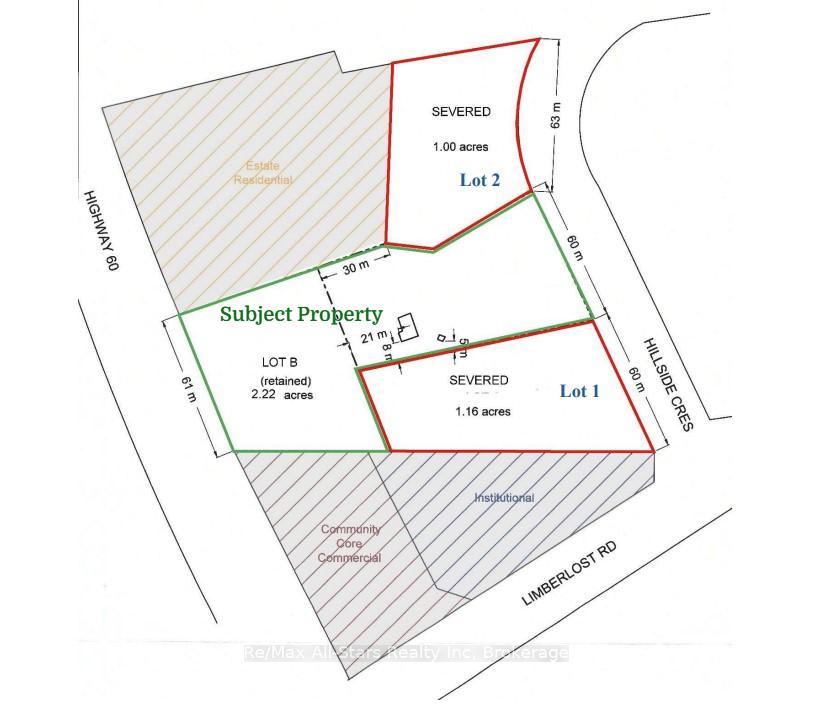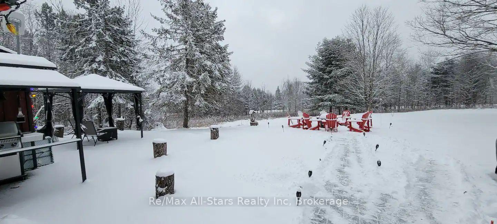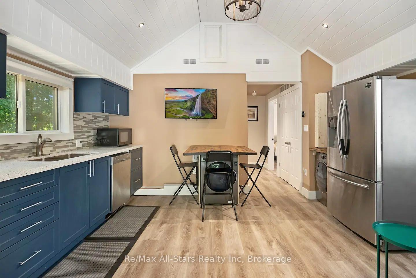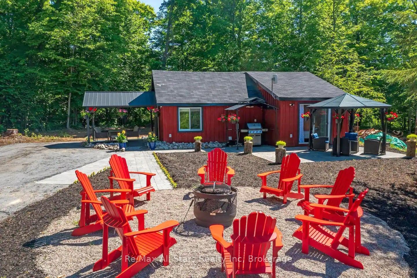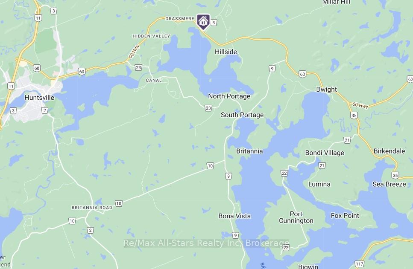$475,000
Available - For Sale
Listing ID: X12024309
2213 Highway 60 High , Lake of Bays, P1H 2J6, Muskoka
| Nestled in the charming community of Hillside, this property strikes a perfect balance between Huntsville and Dwight. Within walking distance, you'll find delightful eateries, a sandy beach, and a boat launch on Peninsula Lake, which connects to a scenic 4-lake chain leading directly to Huntsville. Just a short drive away lies the stunning Dwight Beach and boat launch on Lake of Bays, with numerous other lakes nearby to discover. This fully renovated, turnkey 2-bedroom retreat offers exceptional privacy, set back from the road. Though compact, this adorable home or cottage provides ample space for expansion. Enjoy spacious patios with covered areas, ideal for unwinding and soaking in the outdoors. Move-in ready just pack your bags! There is even potential to build a larger home while keeping this gem as a guest retreat. The septic system, updated in 2021, is designed to support a 4-bedroom house. The two adjacent lots at the back of the property fronting on Hillside Cres are available separately. A stones throw from Limberlost Forest and Wildlife Reserve, you'll have access to incredible hiking trails and groomed ski trails. The area also boasts snowmobile trails, Hidden Valley skiing, mountain biking routes, world-class golf, and shopping. This region is a recreational paradise year-round, brimming with crystal-clear lakes and crown lands to explore, all within a 30-minute radius. Both Dwight and Huntsville, just minutes away, offer a full spectrum of amenities and services. Successfully operated as a licensed short-term rental for the past three years, this property is a proven gem in a sought after location! HST is included. By Appointment Only **This property is under video and audio surveillance.** |
| Price | $475,000 |
| Taxes: | $1052.00 |
| Assessment Year: | 2024 |
| Occupancy: | Partial |
| Address: | 2213 Highway 60 High , Lake of Bays, P1H 2J6, Muskoka |
| Acreage: | 2-4.99 |
| Directions/Cross Streets: | Limberlost / Hwy 60 |
| Rooms: | 4 |
| Bedrooms: | 2 |
| Bedrooms +: | 0 |
| Family Room: | F |
| Basement: | Crawl Space |
| Level/Floor | Room | Length(ft) | Width(ft) | Descriptions | |
| Room 1 | Main | Kitchen | 13.42 | 15.15 | Combined w/Dining, B/I Dishwasher, Cathedral Ceiling(s) |
| Room 2 | Main | Bedroom | 11.15 | 8.5 | W/O To Deck |
| Room 3 | Main | Bedroom | 9.84 | 8.5 | |
| Room 4 | Main | Bathroom | 8.33 | 4.82 |
| Washroom Type | No. of Pieces | Level |
| Washroom Type 1 | 3 | Main |
| Washroom Type 2 | 0 | |
| Washroom Type 3 | 0 | |
| Washroom Type 4 | 0 | |
| Washroom Type 5 | 0 |
| Total Area: | 0.00 |
| Property Type: | Detached |
| Style: | Bungalow |
| Exterior: | Board & Batten , Wood |
| Garage Type: | None |
| Drive Parking Spaces: | 6 |
| Pool: | None |
| Other Structures: | Storage, Shed |
| Approximatly Square Footage: | < 700 |
| Property Features: | Wooded/Treed, School Bus Route |
| CAC Included: | N |
| Water Included: | N |
| Cabel TV Included: | N |
| Common Elements Included: | N |
| Heat Included: | N |
| Parking Included: | N |
| Condo Tax Included: | N |
| Building Insurance Included: | N |
| Fireplace/Stove: | N |
| Heat Type: | Forced Air |
| Central Air Conditioning: | Window Unit |
| Central Vac: | N |
| Laundry Level: | Syste |
| Ensuite Laundry: | F |
| Sewers: | Septic |
| Water: | Drilled W |
| Water Supply Types: | Drilled Well |
| Utilities-Cable: | N |
| Utilities-Hydro: | Y |
$
%
Years
This calculator is for demonstration purposes only. Always consult a professional
financial advisor before making personal financial decisions.
| Although the information displayed is believed to be accurate, no warranties or representations are made of any kind. |
| Re/Max All-Stars Realty Inc |
|
|

RAY NILI
Broker
Dir:
(416) 837 7576
Bus:
(905) 731 2000
Fax:
(905) 886 7557
| Book Showing | Email a Friend |
Jump To:
At a Glance:
| Type: | Freehold - Detached |
| Area: | Muskoka |
| Municipality: | Lake of Bays |
| Neighbourhood: | Sinclair |
| Style: | Bungalow |
| Tax: | $1,052 |
| Beds: | 2 |
| Baths: | 1 |
| Fireplace: | N |
| Pool: | None |
Locatin Map:
Payment Calculator:
