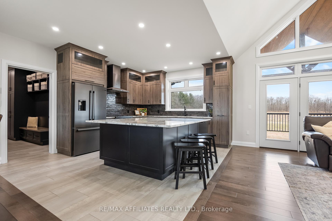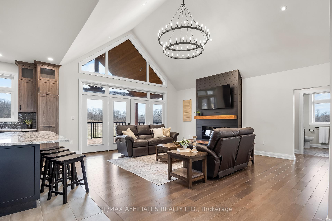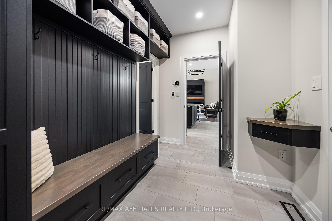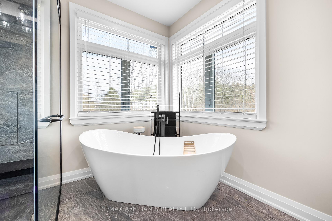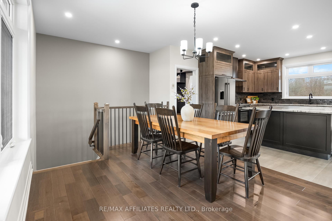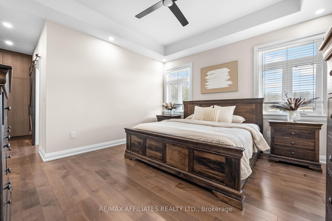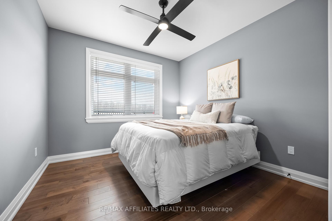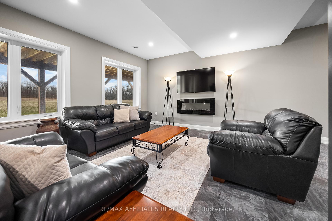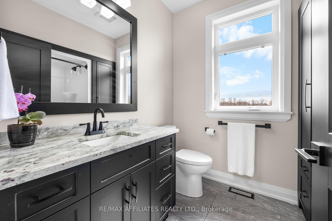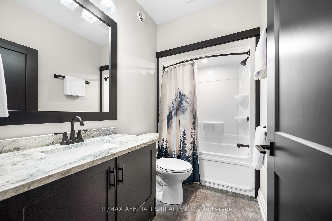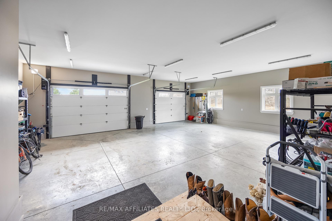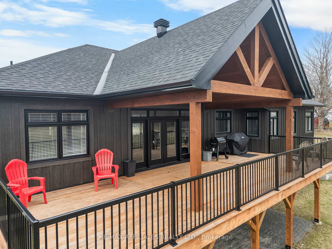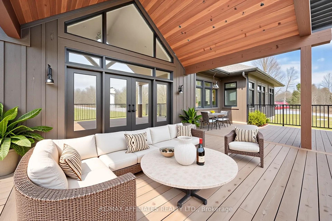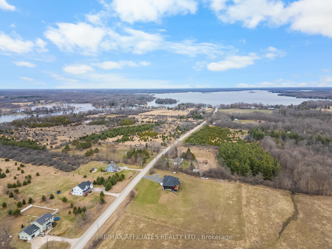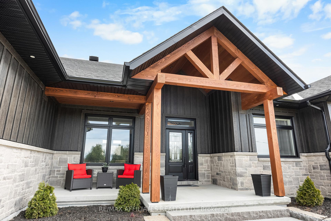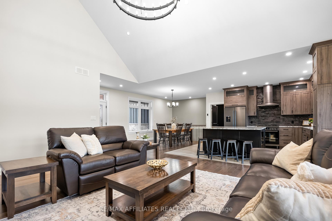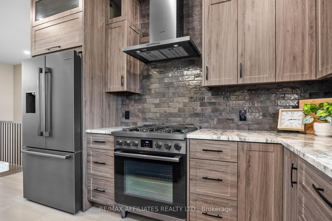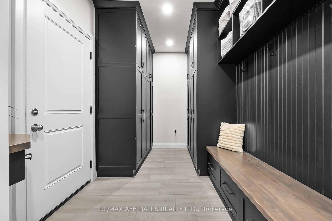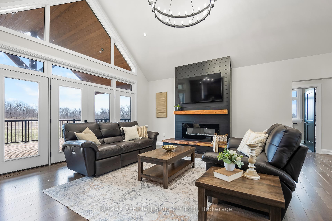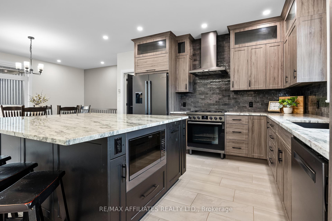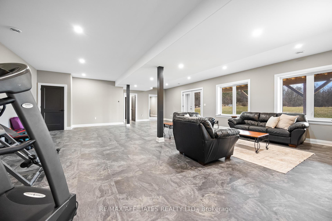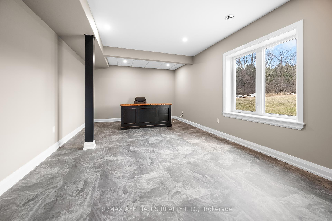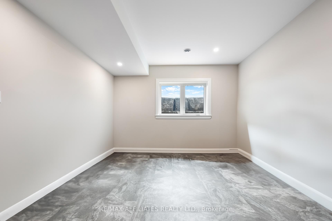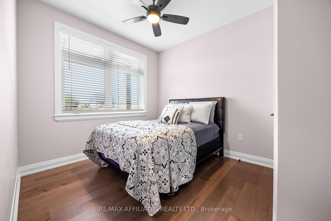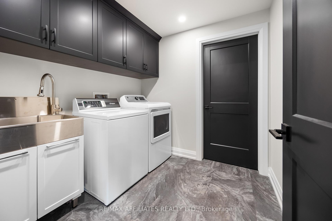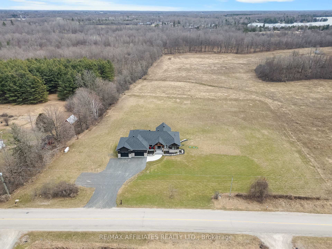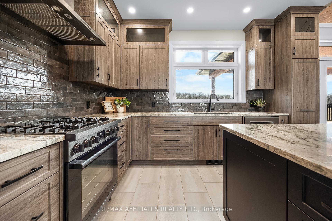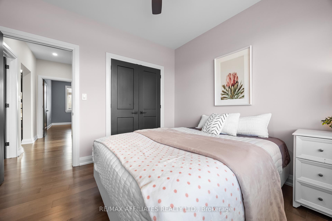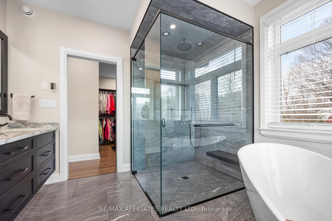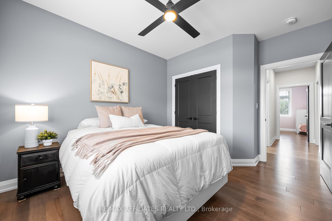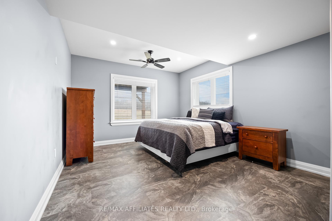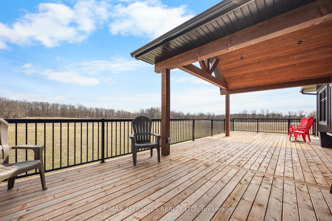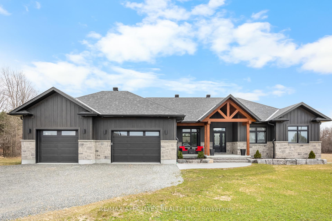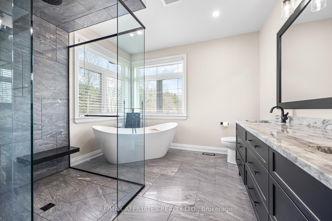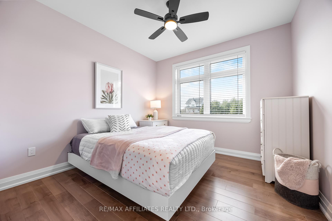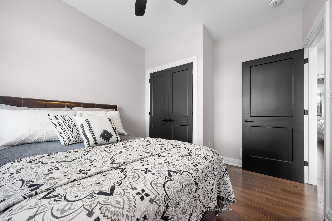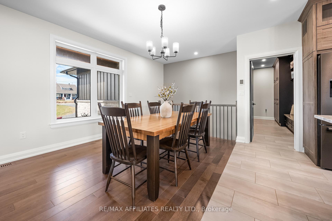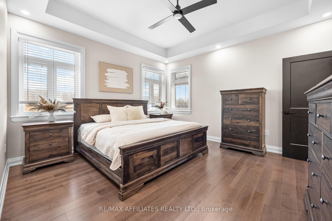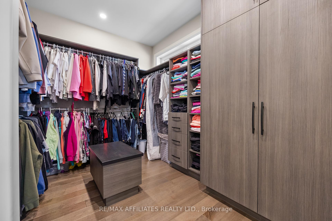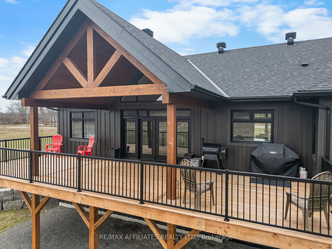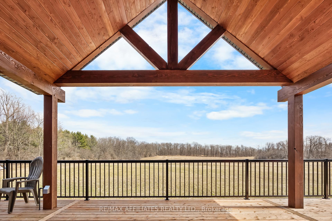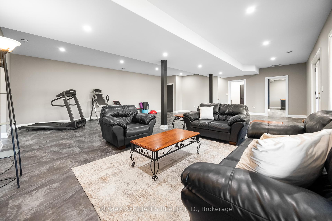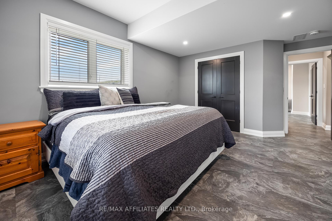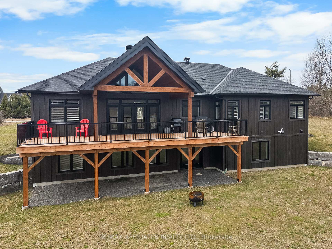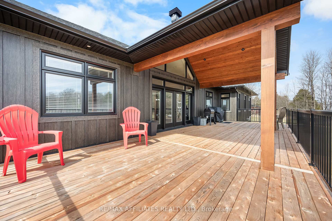$1,285,000
Available - For Sale
Listing ID: X12086741
61 Old Kingston Road , Rideau Lakes, K0G 1A0, Leeds and Grenvi
| Set on a picturesque 2-acre lot, this stunning custom-built 2024 bungalow offers the perfect blend of peaceful country living with convenient access to Perth, Smiths Falls, and the beautiful Big Rideau Lake. From the moment you arrive, the homes charm is undeniable, welcoming you with a beautifully landscaped entrance, soaring timber accents, and exceptional curb appeal. Step inside to discover a bright, open-concept layout featuring a spacious kitchen, dining, and living area with gleaming hardwood floors, a cozy fireplace, and soaring cathedral ceilings. Large sliding doors extend your living space to an oversized, covered back deck ideal for enjoying warm summer days and tranquil evenings. The heart of the home is the gorgeous custom kitchen, complete with floor-to-ceiling cabinetry, expansive counter space, and a massive island perfect for family meals and entertaining alike. The main floor includes a generous primary suite with a luxurious ensuite and walk-in closet, plus three additional well-sized bedrooms. The fully finished walk-out lower level is equally impressive, offering two more bedrooms, a dedicated office, and a large recreation area ideal for a growing family or hosting guests. Thoughtfully designed built-ins provide abundant storage and lead seamlessly to a spacious 3-car garage. COME & FALL IN LOVE. |
| Price | $1,285,000 |
| Taxes: | $4500.00 |
| Occupancy: | Owner |
| Address: | 61 Old Kingston Road , Rideau Lakes, K0G 1A0, Leeds and Grenvi |
| Acreage: | 2-4.99 |
| Directions/Cross Streets: | Rideau Ferry Road and Old Kingston Road |
| Rooms: | 16 |
| Bedrooms: | 4 |
| Bedrooms +: | 2 |
| Family Room: | T |
| Basement: | Full, Finished wit |
| Level/Floor | Room | Length(ft) | Width(ft) | Descriptions | |
| Room 1 | Main | Dining Ro | 10.53 | 12.66 | |
| Room 2 | Main | Kitchen | 14.99 | 12.66 | |
| Room 3 | Main | Living Ro | 19.52 | 17.25 | |
| Room 4 | Main | Primary B | 14.2 | 13.48 | |
| Room 5 | Main | Bathroom | 10.53 | 10.73 | 5 Pc Ensuite |
| Room 6 | Main | Bedroom | 13.25 | 10.79 | |
| Room 7 | Main | Bedroom | 11.58 | 9.41 | |
| Room 8 | Main | Bedroom | 10.89 | 10.79 | |
| Room 9 | Main | Bathroom | 7.9 | 6.89 | 4 Pc Bath |
| Room 10 | Lower | Recreatio | 31.91 | 25.45 | |
| Room 11 | Lower | Office | 23.75 | 12.89 | |
| Room 12 | Lower | Bedroom | 16.89 | 12.5 | |
| Room 13 | Lower | Bedroom | 12.56 | 12.46 |
| Washroom Type | No. of Pieces | Level |
| Washroom Type 1 | 4 | |
| Washroom Type 2 | 3 | |
| Washroom Type 3 | 3 | |
| Washroom Type 4 | 0 | |
| Washroom Type 5 | 0 |
| Total Area: | 0.00 |
| Property Type: | Detached |
| Style: | Bungalow |
| Exterior: | Hardboard, Stone |
| Garage Type: | Attached |
| Drive Parking Spaces: | 8 |
| Pool: | None |
| Approximatly Square Footage: | 1500-2000 |
| CAC Included: | N |
| Water Included: | N |
| Cabel TV Included: | N |
| Common Elements Included: | N |
| Heat Included: | N |
| Parking Included: | N |
| Condo Tax Included: | N |
| Building Insurance Included: | N |
| Fireplace/Stove: | Y |
| Heat Type: | Forced Air |
| Central Air Conditioning: | Central Air |
| Central Vac: | N |
| Laundry Level: | Syste |
| Ensuite Laundry: | F |
| Sewers: | Septic |
$
%
Years
This calculator is for demonstration purposes only. Always consult a professional
financial advisor before making personal financial decisions.
| Although the information displayed is believed to be accurate, no warranties or representations are made of any kind. |
| RE/MAX AFFILIATES REALTY LTD. |
|
|

RAY NILI
Broker
Dir:
(416) 837 7576
Bus:
(905) 731 2000
Fax:
(905) 886 7557
| Virtual Tour | Book Showing | Email a Friend |
Jump To:
At a Glance:
| Type: | Freehold - Detached |
| Area: | Leeds and Grenville |
| Municipality: | Rideau Lakes |
| Neighbourhood: | 820 - Rideau Lakes (South Elmsley) Twp |
| Style: | Bungalow |
| Tax: | $4,500 |
| Beds: | 4+2 |
| Baths: | 3 |
| Fireplace: | Y |
| Pool: | None |
Locatin Map:
Payment Calculator:

