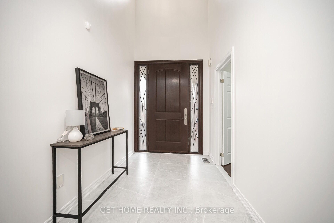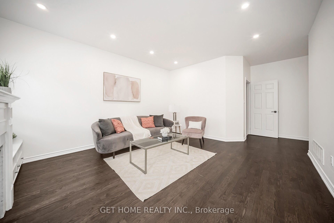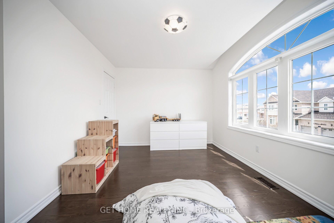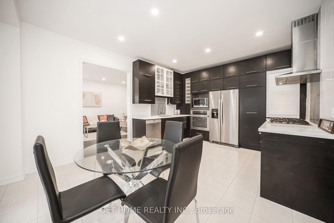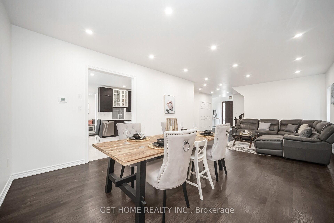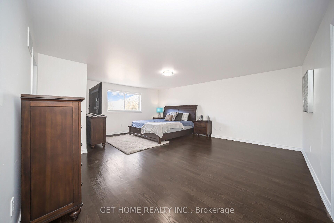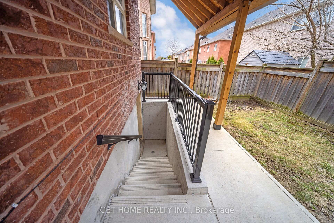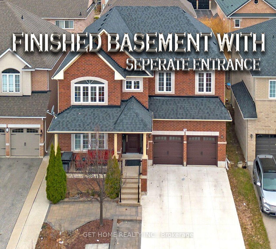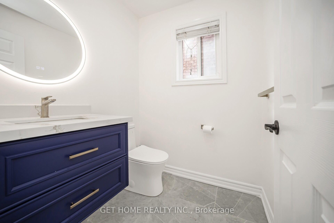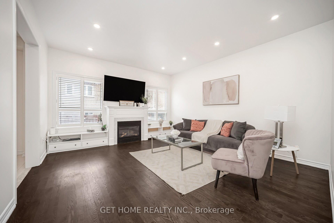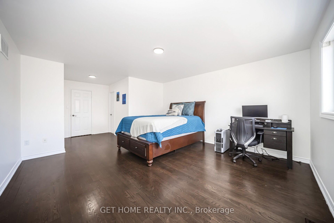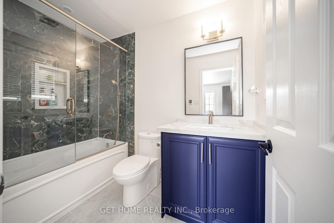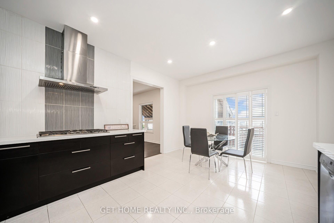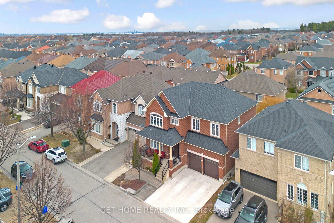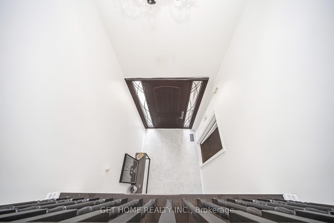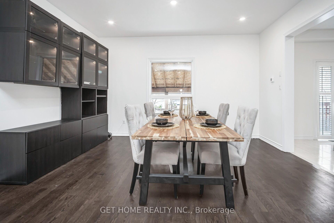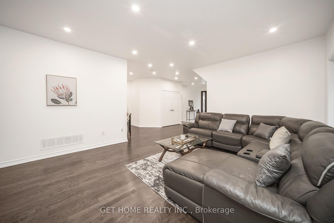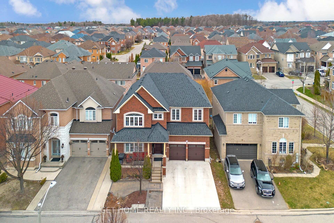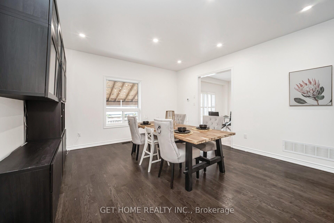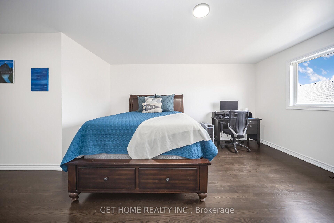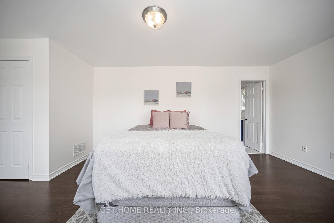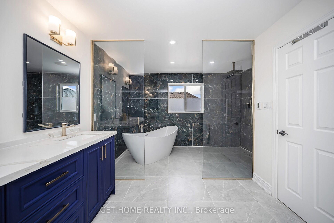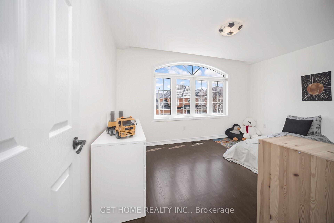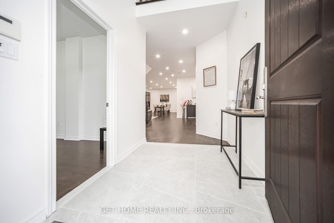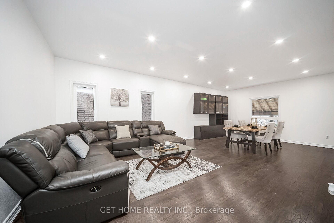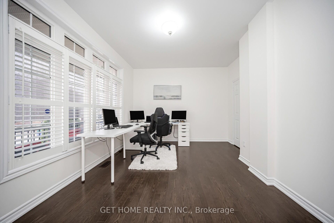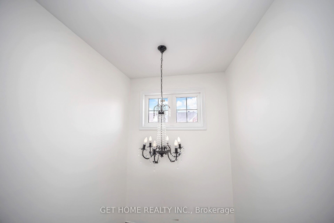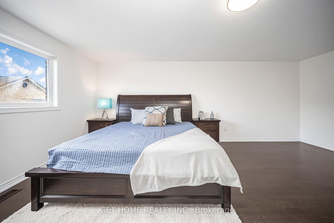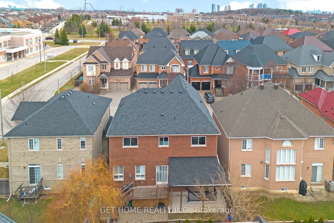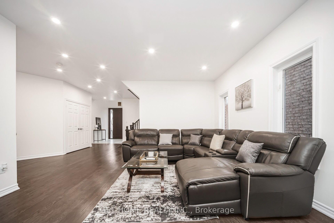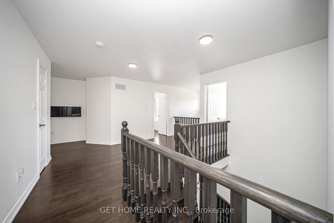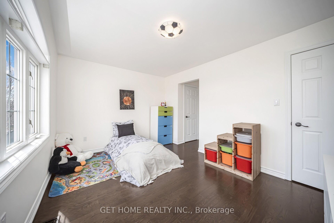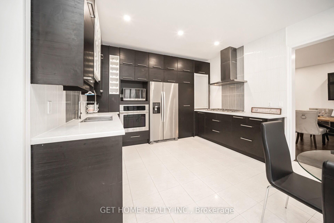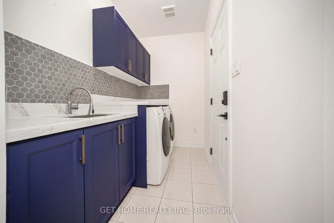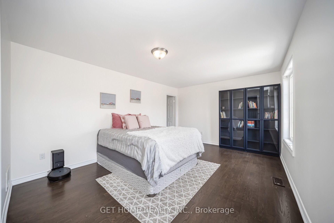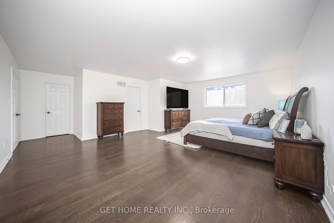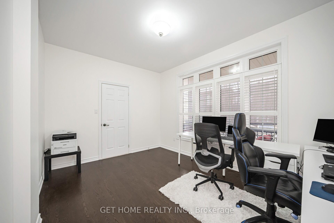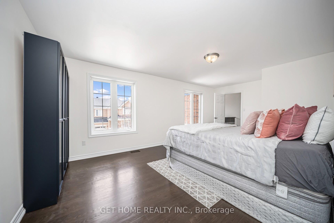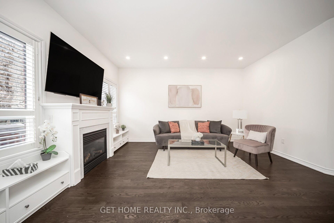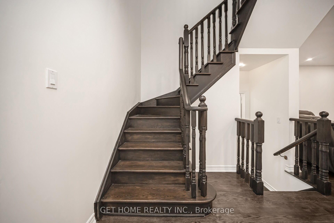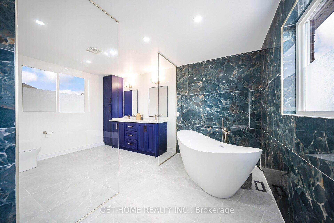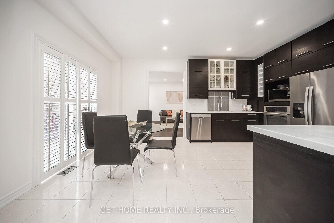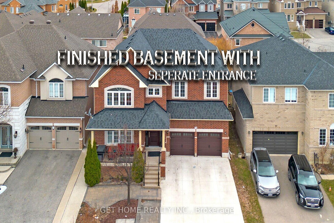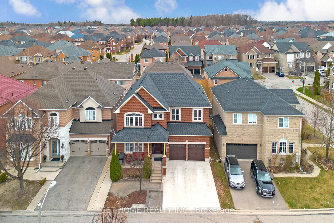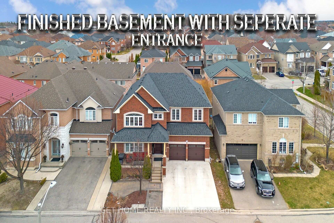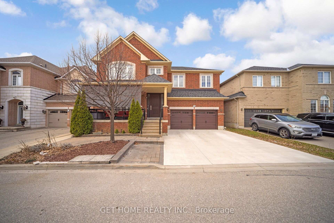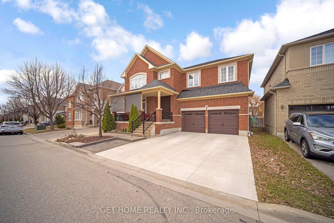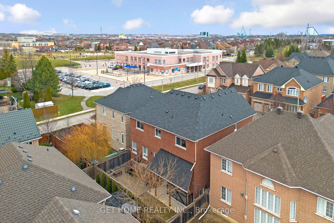$1,899,999
Available - For Sale
Listing ID: N12085595
76 Cetona Aven , Vaughan, L4H 3A2, York
| Recently Renovated Stunning 4+2 Bedroom Detached Home with over $200K upgrades | 3,473 Sqft | Premium 50-Foot Front Lot Situated in one of the most prestigious and convenient neighborhoods, this beautifully maintained detached home offers 3,473 sqft (Main Floor only) elegant living space. The second floor features two spacious ensuite bedrooms, while the remaining two bedrooms share a well-appointed third bathroom perfect for family living. Enjoy the added benefit of no sidewalk, providing extra parking on the extended driveway. The basement features 2 bedrooms with a private walk-up entrance and 9-foot ceilings, offering an ideal opportunity for rental income to help offset your monthly mortgage. Currently BASEMENT IS RENTED for $2000/Month Excl Utilities. Exceptional location just steps from top-rated schools, parks, and with quick access to nearby highways for effortless commuting. |
| Price | $1,899,999 |
| Taxes: | $7680.00 |
| Assessment Year: | 2024 |
| Occupancy: | Owner+T |
| Address: | 76 Cetona Aven , Vaughan, L4H 3A2, York |
| Directions/Cross Streets: | Weston Rd & Rutherford |
| Rooms: | 10 |
| Rooms +: | 4 |
| Bedrooms: | 4 |
| Bedrooms +: | 2 |
| Family Room: | T |
| Basement: | Finished, Separate Ent |
| Level/Floor | Room | Length(ft) | Width(ft) | Descriptions | |
| Room 1 | Main | Kitchen | 17.91 | 12.4 | Granite Counters |
| Room 2 | Main | Living Ro | 26.34 | 14.27 | |
| Room 3 | Main | Dining Ro | 26.34 | 14.27 | |
| Room 4 | Main | Family Ro | 15.28 | 13.68 | Fireplace |
| Room 5 | Main | Den | 13.97 | 11.55 | |
| Room 6 | Main | Laundry | 8.82 | 5.41 | Ceramic Floor |
| Room 7 | Second | Primary B | 20.43 | 17.15 | Ensuite Bath |
| Room 8 | Second | Bedroom 2 | 22.73 | 14.33 | |
| Room 9 | Second | Bedroom 3 | 14.01 | 10.82 | Ensuite Bath |
| Room 10 | Second | Bedroom 4 | 20.47 | 11.94 | |
| Room 11 | Basement | Bedroom | 16.66 | 9.51 | |
| Room 12 | Basement | Bedroom | 16.66 | 10.82 |
| Washroom Type | No. of Pieces | Level |
| Washroom Type 1 | 2 | Main |
| Washroom Type 2 | 4 | Second |
| Washroom Type 3 | 5 | Second |
| Washroom Type 4 | 3 | Basement |
| Washroom Type 5 | 0 | |
| Washroom Type 6 | 2 | Main |
| Washroom Type 7 | 4 | Second |
| Washroom Type 8 | 5 | Second |
| Washroom Type 9 | 3 | Basement |
| Washroom Type 10 | 0 |
| Total Area: | 0.00 |
| Property Type: | Detached |
| Style: | 2-Storey |
| Exterior: | Brick |
| Garage Type: | Attached |
| (Parking/)Drive: | Private |
| Drive Parking Spaces: | 4 |
| Park #1 | |
| Parking Type: | Private |
| Park #2 | |
| Parking Type: | Private |
| Pool: | None |
| Approximatly Square Footage: | 3000-3500 |
| CAC Included: | N |
| Water Included: | N |
| Cabel TV Included: | N |
| Common Elements Included: | N |
| Heat Included: | N |
| Parking Included: | N |
| Condo Tax Included: | N |
| Building Insurance Included: | N |
| Fireplace/Stove: | Y |
| Heat Type: | Forced Air |
| Central Air Conditioning: | Central Air |
| Central Vac: | N |
| Laundry Level: | Syste |
| Ensuite Laundry: | F |
| Sewers: | Sewer |
$
%
Years
This calculator is for demonstration purposes only. Always consult a professional
financial advisor before making personal financial decisions.
| Although the information displayed is believed to be accurate, no warranties or representations are made of any kind. |
| GET HOME REALTY INC. |
|
|

RAY NILI
Broker
Dir:
(416) 837 7576
Bus:
(905) 731 2000
Fax:
(905) 886 7557
| Virtual Tour | Book Showing | Email a Friend |
Jump To:
At a Glance:
| Type: | Freehold - Detached |
| Area: | York |
| Municipality: | Vaughan |
| Neighbourhood: | Vellore Village |
| Style: | 2-Storey |
| Tax: | $7,680 |
| Beds: | 4+2 |
| Baths: | 5 |
| Fireplace: | Y |
| Pool: | None |
Locatin Map:
Payment Calculator:
