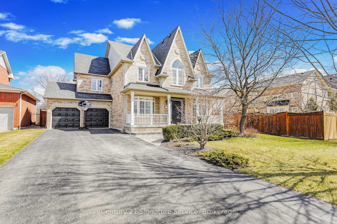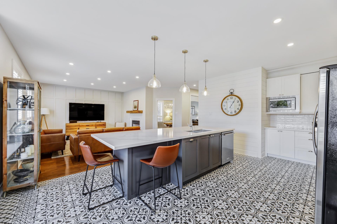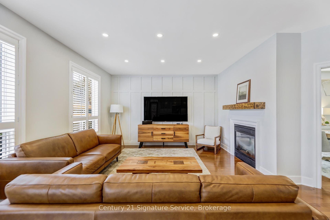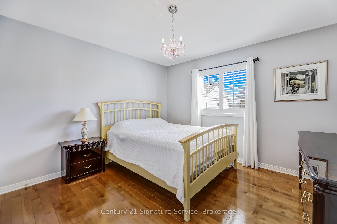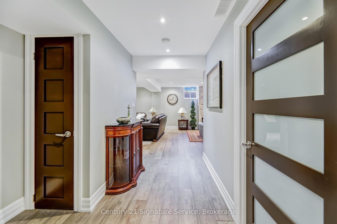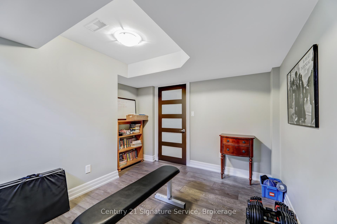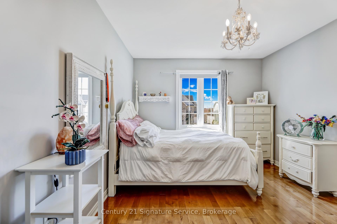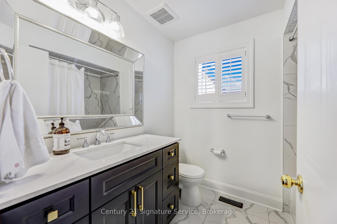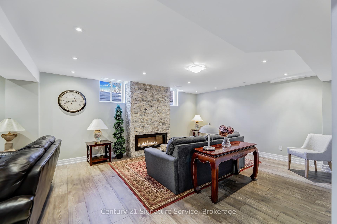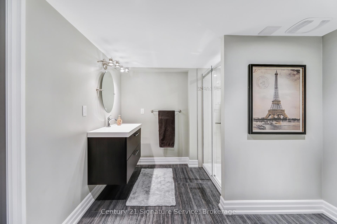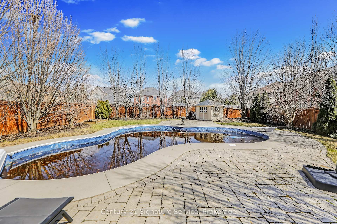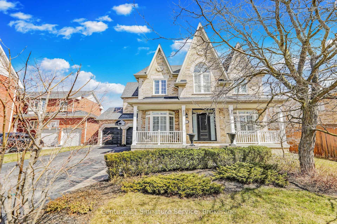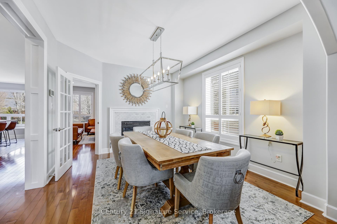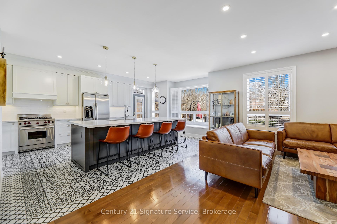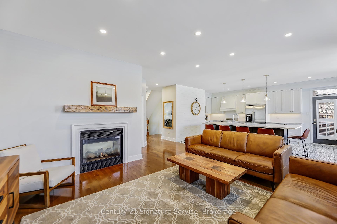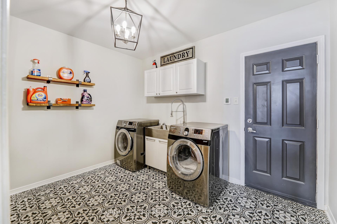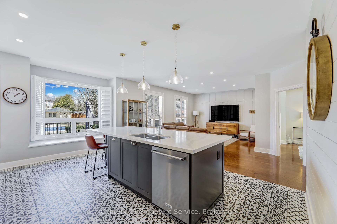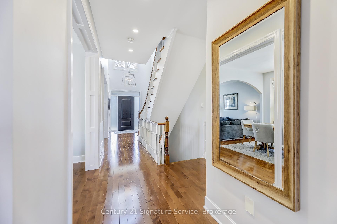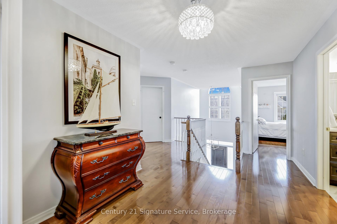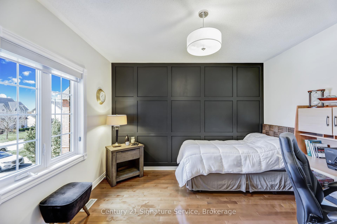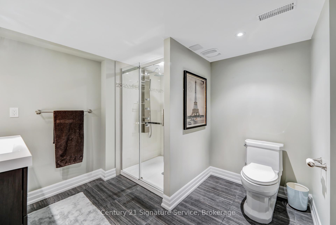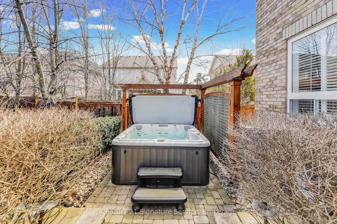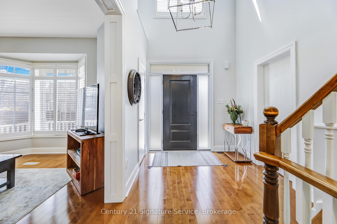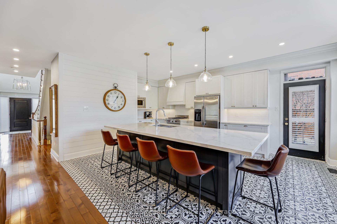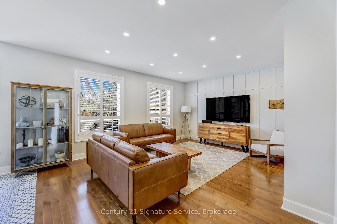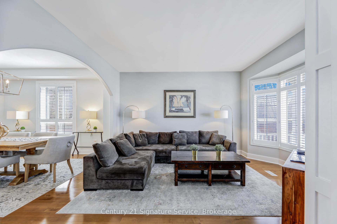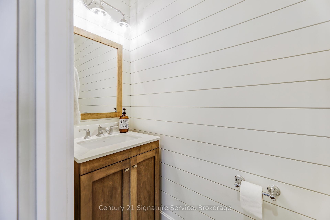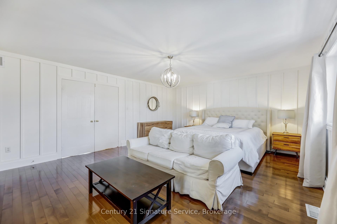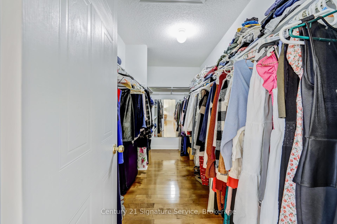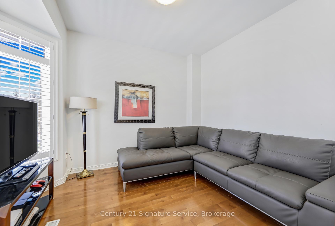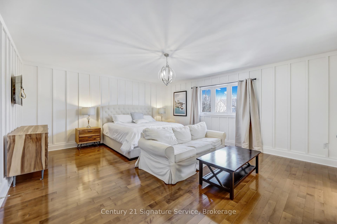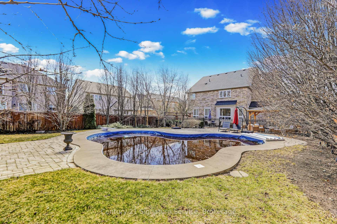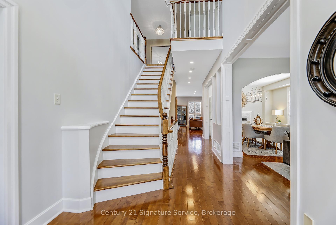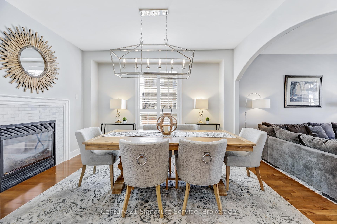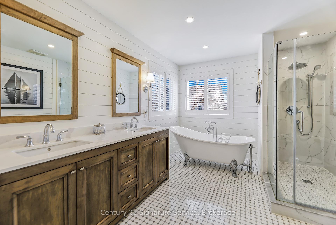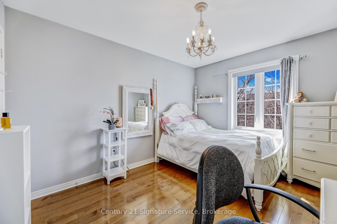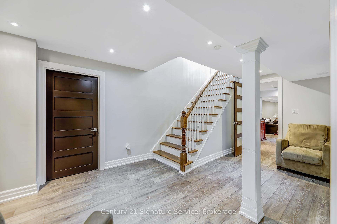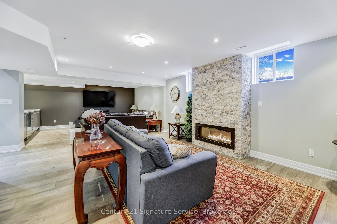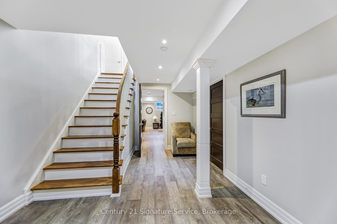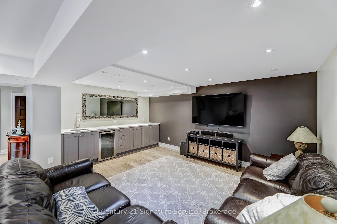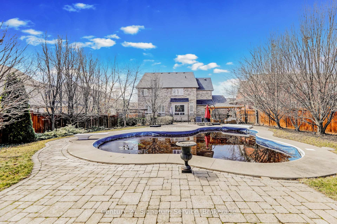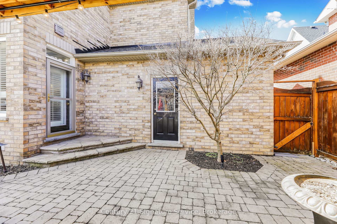$2,699,000
Available - For Sale
Listing ID: W12086074
7157 White Pine Cour , Mississauga, L5W 1W6, Peel
| Stunning 5+2 Bedrm Brick Home located in the Prestigious Old Meadowvale Village Area, Offering both Luxury and Practicality. Situated On a Massive 60 x 168 ft Deep Lot, this Home Boasts a Remarkable Layout w 9-Ft Ceilings and O/C Design. The Renovated Interior is Adorned w Pot Lights and Light Fixt Thruout, Creating a Bright and Inviting Atmosphere w lots of Natural Light From The Large Windows and 20 Ft Foyer. The New Chef's Kit Offers Modern Finishes, Sleek Counters & Storage Space, S/S Appls, and A Giant Centre Island To Sit Around w Friends/Family. The Formal Liv/Din Rms Offer a Sophisticated Space For Hosting Guests or Enjoying Intimate Dinners. Next, Step Outside to a Beautifully Landscaped & Fenced Backyard Oasis w a New Custom Gazebo, Stone Patio, Fenced In ground Salt Water Pool, New Hot Tub, Newer Cabana and Landscape Lighting Perfect For Enjoying and Entertaining In The Outdoors. (Over $250K Spent on Backyard) Upstairs, The Primary Suite Is A Luxurious Haven w Custom Wall Designs, W/I Closet, and a Spa-Like Ensuite Featuring Ceramic Flrs, Quartz Cnters, Rain Head Oversized Shower, Freestanding Tub & a Custom Vanity. Also, Three (3) Good Sized Bdrms and a 4th Bdrm Loft w Hrdwd Flrs Add To The Rest Of The Floor Along w The Renovated 4 Piece Bathrm. The Reno Bsmt Adds a Whole New Living, Enjoyment Area Perfect For Relaxation and Social Gatherings Featuring a Wet Bar, Mini Fridge and A Gas Fireplace. A perfect Cozy Place for Kids to Hang Out or Family Sleepovers w The Additional (2) Bdrms and New Ensuite 3 Piece Bathroom Outside Features Include a Dble Car Grg w A Huge Driveway, Accommodating 8 Cars, Inground Sprinkler System, Front and Back, a Cozy Front Porch for Sitting, Reading or Drinking a Coffee And The Backyard Oasis To Die For. This Neighbourhood Features Top-Rated Schools, Parks And Shopping Nearby. Only Minutes To Hwys 401, 407, 403, Heartland Town Centre and SQ1. Look No Further, This Home Offers Everything You Want And More! |
| Price | $2,699,000 |
| Taxes: | $8557.71 |
| Assessment Year: | 2024 |
| Occupancy: | Owner |
| Address: | 7157 White Pine Cour , Mississauga, L5W 1W6, Peel |
| Directions/Cross Streets: | Derry Road / Mavis Road |
| Rooms: | 14 |
| Bedrooms: | 5 |
| Bedrooms +: | 2 |
| Family Room: | T |
| Basement: | Finished |
| Level/Floor | Room | Length(ft) | Width(ft) | Descriptions | |
| Room 1 | Main | Kitchen | 12 | 20.6 | Centre Island, W/O To Patio, W/O To Pool |
| Room 2 | Main | Great Roo | 18.01 | 14.99 | 2 Way Fireplace, Hardwood Floor, Open Concept |
| Room 3 | Main | Dining Ro | 12 | 12.99 | 2 Way Fireplace, Hardwood Floor, California Shutters |
| Room 4 | Main | Living Ro | 12 | 13.19 | Overlooks Dining, Hardwood Floor, Large Window |
| Room 5 | Main | Library | 10.2 | 9.61 | Large Window, Hardwood Floor, California Shutters |
| Room 6 | Second | Primary B | 18.7 | 16.01 | 5 Pc Ensuite, Hardwood Floor, Walk-In Closet(s) |
| Room 7 | Second | Bedroom 2 | 10.99 | 12.4 | Double Closet, Hardwood Floor, Large Window |
| Room 8 | Second | Bedroom 3 | 12 | 10.4 | Double Closet, Hardwood Floor, Large Window |
| Room 9 | Second | Nursery | 12 | 12.2 | Double Closet, Hardwood Floor, Large Window |
| Room 10 | Second | Office | 12 | 10.69 | Double Closet, Hardwood Floor, Large Window |
| Room 11 | Basement | Recreatio | 29.98 | 14.99 | Wet Bar, Fireplace, Laminate |
| Room 12 | Basement | Bedroom 5 | 12 | 18.99 | Semi Ensuite, Laminate |
| Room 13 | Basement | Bedroom | 12 | 10 | Laminate |
| Room 14 | Basement | Other | 12 | 10 | Laminate |
| Room 15 | Main | Laundry | 10 | 12 | W/O To Garage, Ceramic Floor |
| Washroom Type | No. of Pieces | Level |
| Washroom Type 1 | 5 | Second |
| Washroom Type 2 | 4 | Second |
| Washroom Type 3 | 2 | Main |
| Washroom Type 4 | 3 | Basement |
| Washroom Type 5 | 0 |
| Total Area: | 0.00 |
| Property Type: | Detached |
| Style: | 2-Storey |
| Exterior: | Brick |
| Garage Type: | Attached |
| Drive Parking Spaces: | 8 |
| Pool: | Inground |
| Other Structures: | Fence - Full, |
| Approximatly Square Footage: | 2500-3000 |
| Property Features: | Golf, Greenbelt/Conserva |
| CAC Included: | N |
| Water Included: | N |
| Cabel TV Included: | N |
| Common Elements Included: | N |
| Heat Included: | N |
| Parking Included: | N |
| Condo Tax Included: | N |
| Building Insurance Included: | N |
| Fireplace/Stove: | Y |
| Heat Type: | Forced Air |
| Central Air Conditioning: | Central Air |
| Central Vac: | N |
| Laundry Level: | Syste |
| Ensuite Laundry: | F |
| Sewers: | Sewer |
| Utilities-Cable: | A |
| Utilities-Hydro: | A |
$
%
Years
This calculator is for demonstration purposes only. Always consult a professional
financial advisor before making personal financial decisions.
| Although the information displayed is believed to be accurate, no warranties or representations are made of any kind. |
| Century 21 Signature Service |
|
|

RAY NILI
Broker
Dir:
(416) 837 7576
Bus:
(905) 731 2000
Fax:
(905) 886 7557
| Virtual Tour | Book Showing | Email a Friend |
Jump To:
At a Glance:
| Type: | Freehold - Detached |
| Area: | Peel |
| Municipality: | Mississauga |
| Neighbourhood: | Meadowvale Village |
| Style: | 2-Storey |
| Tax: | $8,557.71 |
| Beds: | 5+2 |
| Baths: | 4 |
| Fireplace: | Y |
| Pool: | Inground |
Locatin Map:
Payment Calculator:
