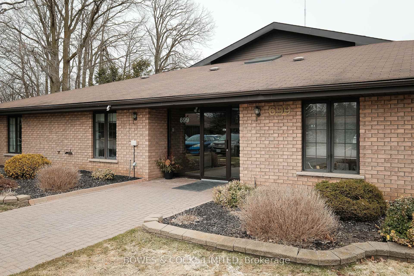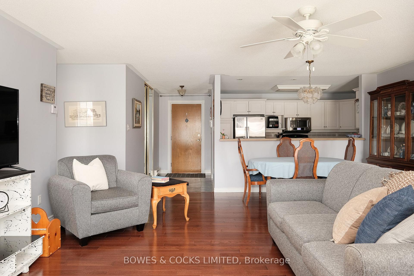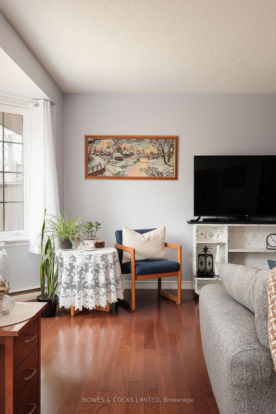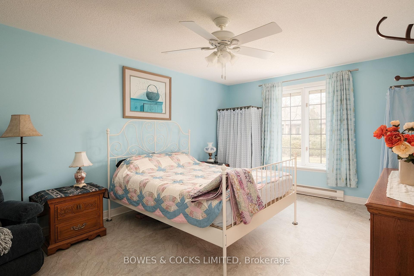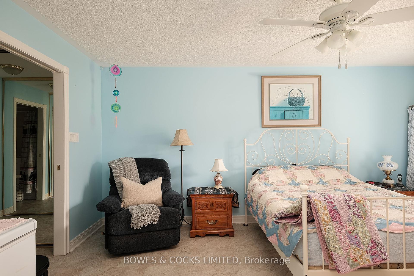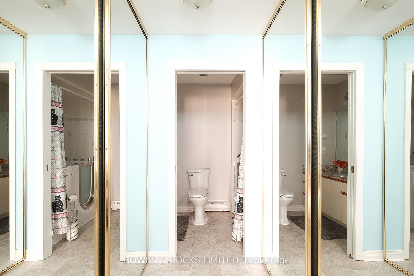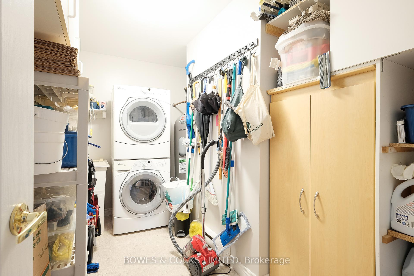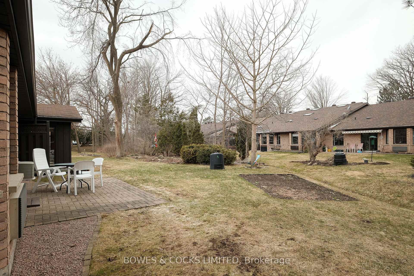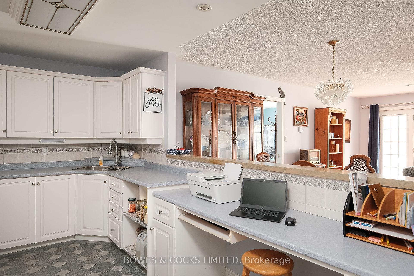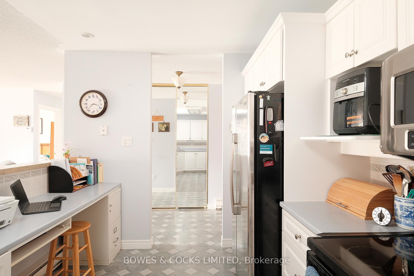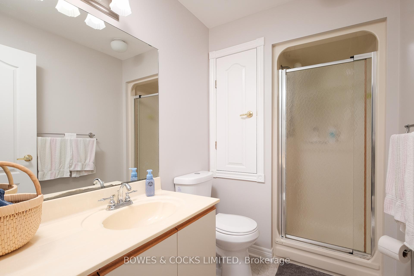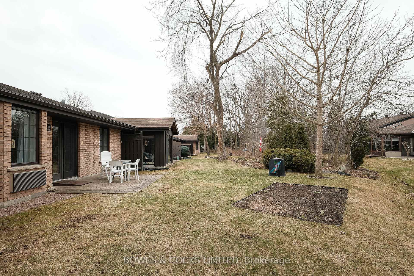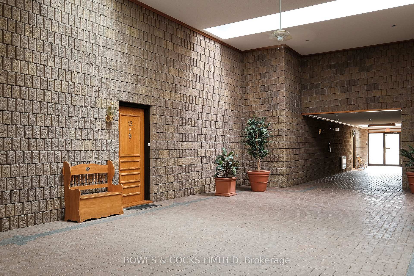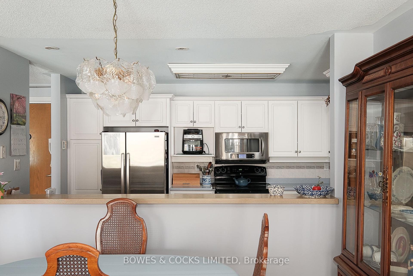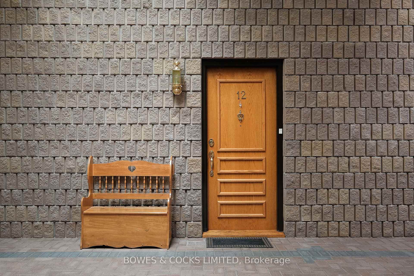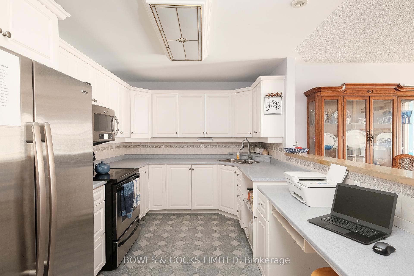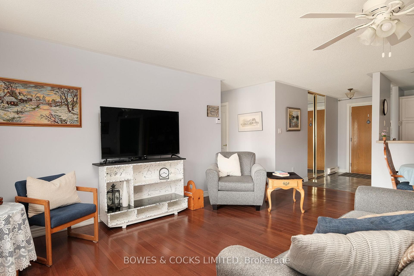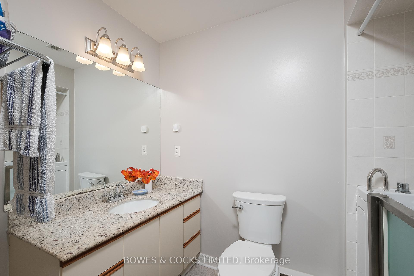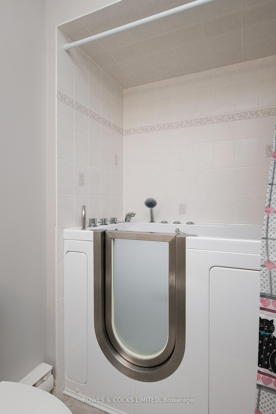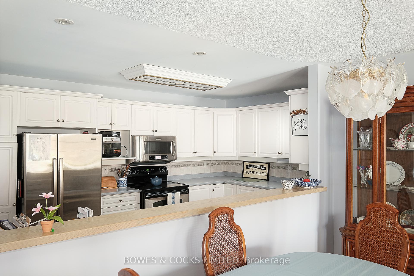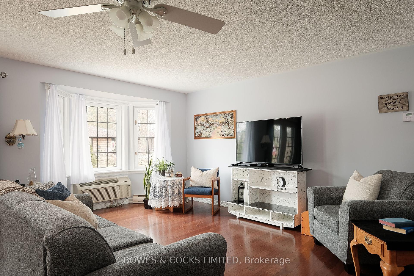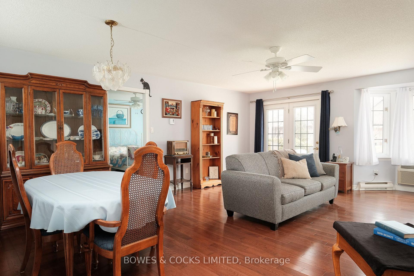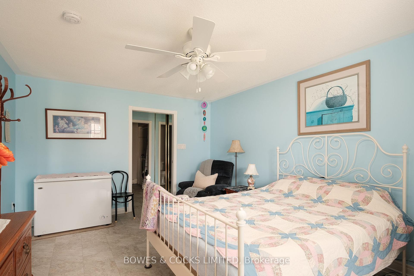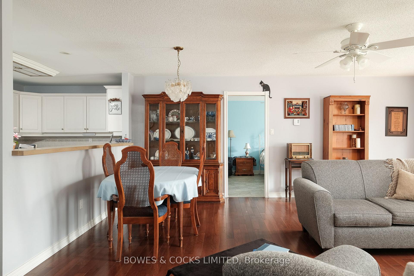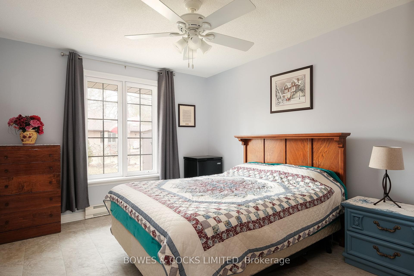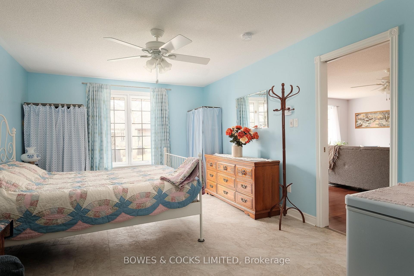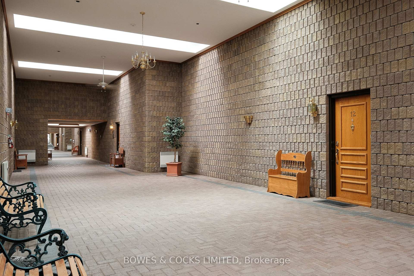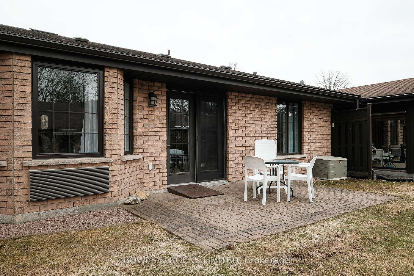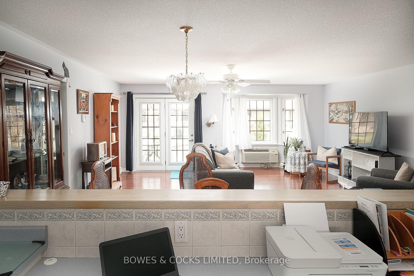$579,900
Available - For Sale
Listing ID: X12087179
699 Whitaker Stre , Peterborough, K9H 7K3, Peterborough
| Welcome to this bright and spacious 2-bedroom, 2-bathroom condo in the quiet, well-kept Whitaker Mills community. This ground-level unit offers easy, stair-free access and a comfortable one-floor layout, ideal for anyone seeking convenience and low-maintenance living. Freshly painted and move-in ready, the home features hardwood flooring in the living and dining areas, plus vinyl tile in both bedrooms and bathrooms for a clean, modern finish. Ceiling fans have been added for comfort throughout. At the heart of the home, you'll find a bright, functional kitchen with an abundance of cabinetry and generous counter space perfect for cooking, organizing, and enjoying everyday life. The kitchen overlooks the dining area, creating a seamless connection that's ideal for hosting or staying connected while preparing meals. The primary suite offers pocket doors, double closets, and a private 4-piece ensuite with a walk-in spa-style tub. The second bedroom and 3-piece bath are thoughtfully positioned for privacy ideal for guests or a home office. You'll also find an in-unit laundry area with extra storage. Step out from the living room onto your private patio and garden retreat, where mature landscaping offers a peaceful escape just steps from home. This beautiful walk-out space is perfect for morning coffee, quiet evenings, or days spent gardening with plenty of room to relax or entertain. A charming outdoor shed adds convenient storage for tools and seasonal items, making outdoor living both effortless and enjoyable. Set in a peaceful neighborhood close to the Rotary Trail, Otonabee River, East City shops, and Peterborough Golf & Country Club, this home offers the ideal mix of location, comfort, and style. |
| Price | $579,900 |
| Taxes: | $4344.00 |
| Assessment Year: | 2025 |
| Occupancy: | Owner |
| Address: | 699 Whitaker Stre , Peterborough, K9H 7K3, Peterborough |
| Postal Code: | K9H 7K3 |
| Province/State: | Peterborough |
| Directions/Cross Streets: | Armour Rd |
| Level/Floor | Room | Length(ft) | Width(ft) | Descriptions | |
| Room 1 | Main | Kitchen | 14.24 | 9.15 | |
| Room 2 | Main | Foyer | 9.15 | 5.51 | |
| Room 3 | Main | Living Ro | 18.83 | 17.06 | |
| Room 4 | Main | Dining Ro | 11.32 | 7.31 | |
| Room 5 | Main | Primary B | 16.99 | 12.23 | |
| Room 6 | Main | Bathroom | 5.51 | 8.63 | |
| Room 7 | Main | Bedroom | 10.63 | 13.42 | |
| Room 8 | Main | Bathroom | 9.51 | 5.18 | |
| Room 9 | Main | Laundry | 12.17 | 7.25 |
| Washroom Type | No. of Pieces | Level |
| Washroom Type 1 | 4 | Ground |
| Washroom Type 2 | 3 | Ground |
| Washroom Type 3 | 0 | |
| Washroom Type 4 | 0 | |
| Washroom Type 5 | 0 |
| Total Area: | 0.00 |
| Sprinklers: | Smok |
| Washrooms: | 2 |
| Heat Type: | Baseboard |
| Central Air Conditioning: | Wall Unit(s |
| Elevator Lift: | False |
$
%
Years
This calculator is for demonstration purposes only. Always consult a professional
financial advisor before making personal financial decisions.
| Although the information displayed is believed to be accurate, no warranties or representations are made of any kind. |
| BOWES & COCKS LIMITED |
|
|

RAY NILI
Broker
Dir:
(416) 837 7576
Bus:
(905) 731 2000
Fax:
(905) 886 7557
| Book Showing | Email a Friend |
Jump To:
At a Glance:
| Type: | Com - Condo Townhouse |
| Area: | Peterborough |
| Municipality: | Peterborough |
| Neighbourhood: | Ashburnham |
| Style: | 1 Storey/Apt |
| Tax: | $4,344 |
| Maintenance Fee: | $512.77 |
| Beds: | 2 |
| Baths: | 2 |
| Fireplace: | N |
Locatin Map:
Payment Calculator:
