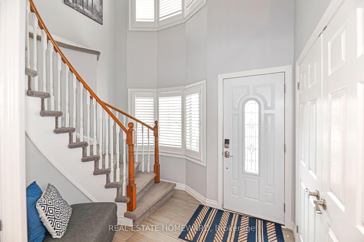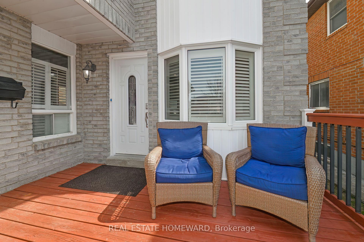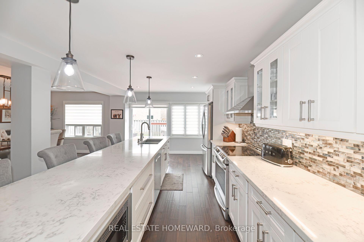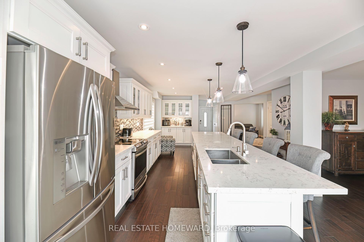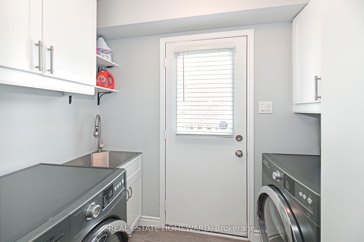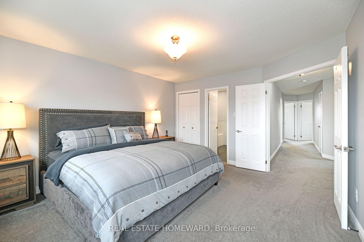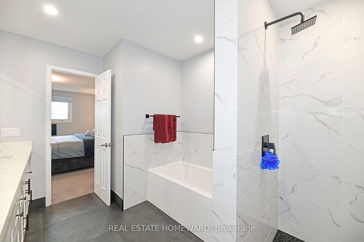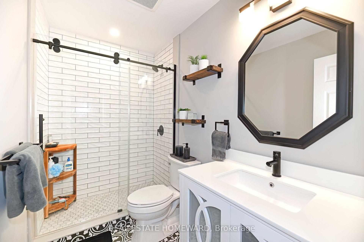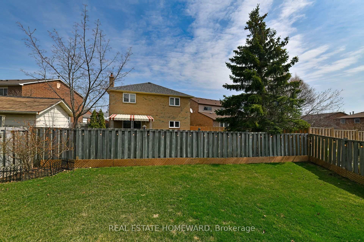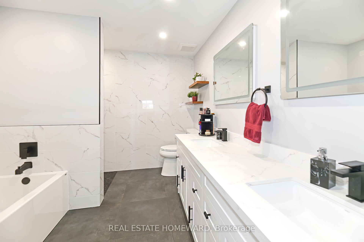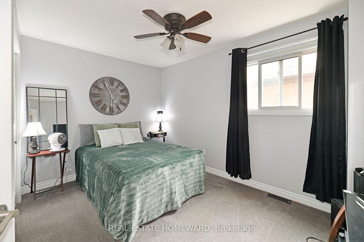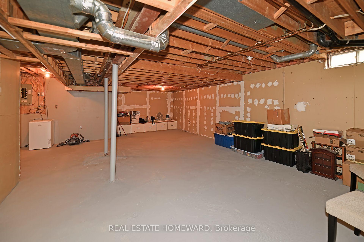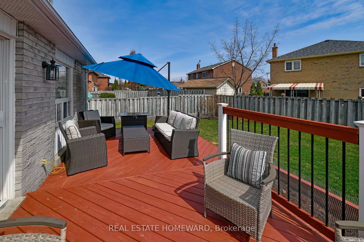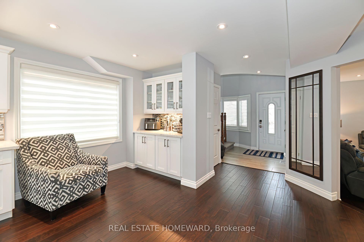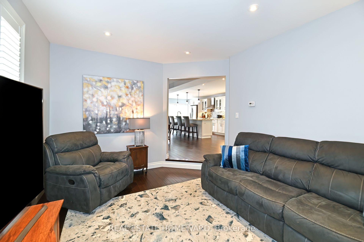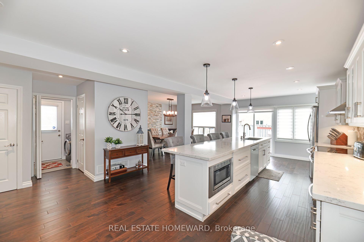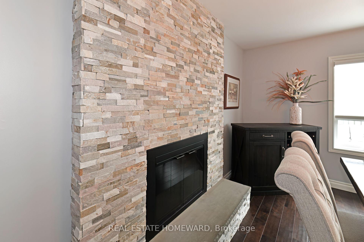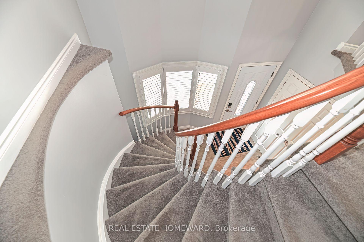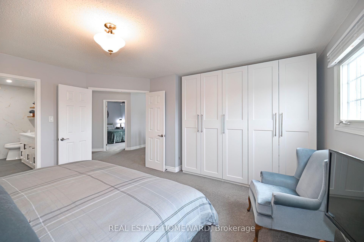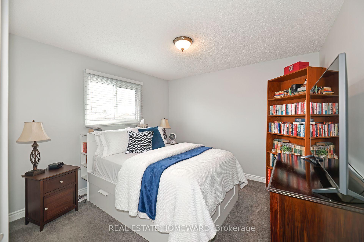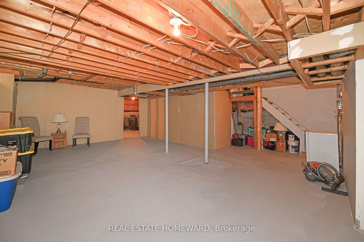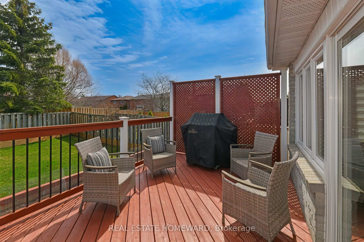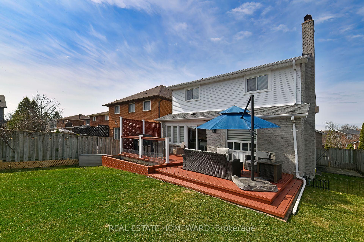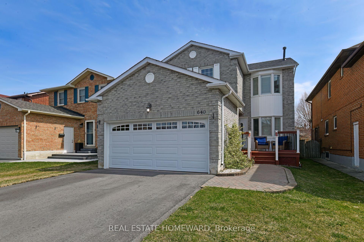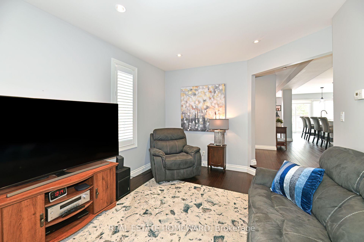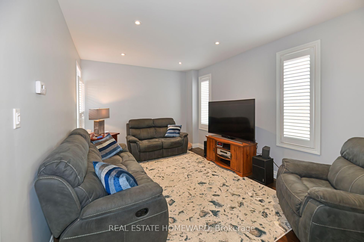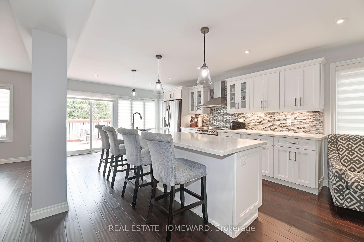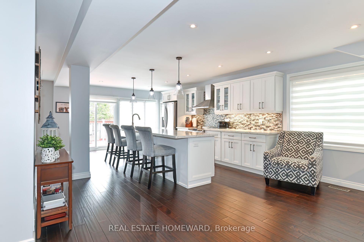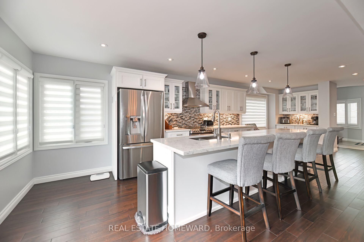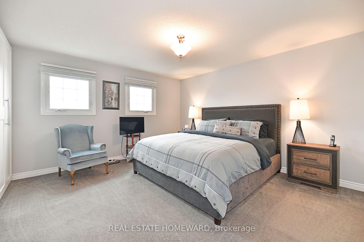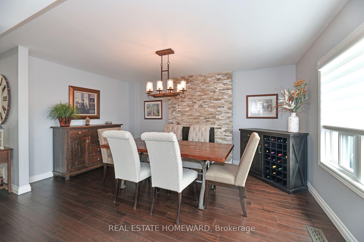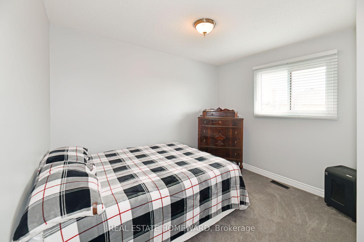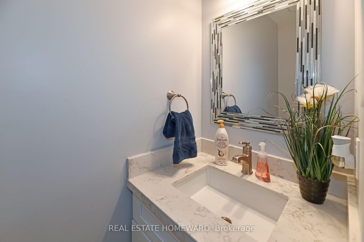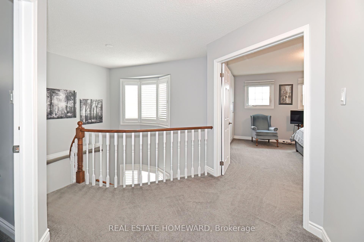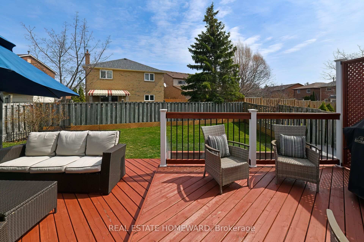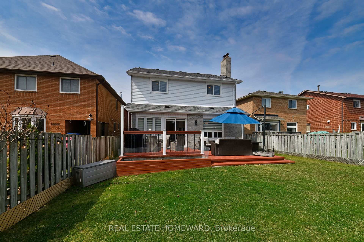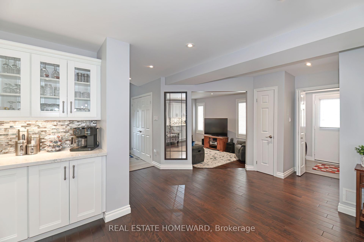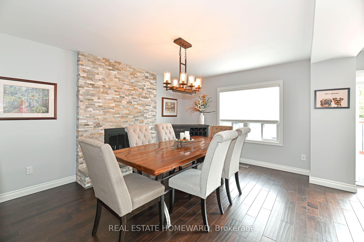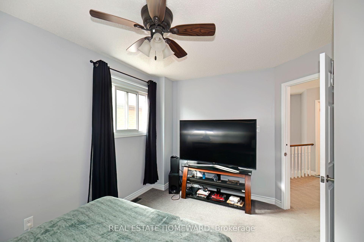$1,249,888
Available - For Sale
Listing ID: E12086999
640 Chiron Cres , Pickering, L1V 4T4, Durham
| Hoppy Easter! Open House 2-4 Saturday and Sunday. This Chapman Built home has been meticulously & lovingly cared for by the original family since 1985. 2017 upgrades include: Gutted Main Floor, Electric System-200 AMP, Fireplace Beautifully Re-faced, Mn Flr Powder Rm, Back Deck, Mn Flr Laundry Rm. 2018 - The Roof & Front Deck. 2023 - 2nd Flr 3 pc Bathroom. 2024 - Furnace/Air Conditioning & Driveway. 2025 - Primary's Stunning 5 pc Ensuite Bathroom. The basement has two large unfinished rooms (the furnace area is separate). The ceilings are high, its dry & there are above grade windows. The space is huge the possibilites are endless..could be a nannies suite, a +1 bdrm with a large Rec Rm or just left as storage. |
| Price | $1,249,888 |
| Taxes: | $7147.59 |
| Assessment Year: | 2024 |
| Occupancy: | Owner |
| Address: | 640 Chiron Cres , Pickering, L1V 4T4, Durham |
| Directions/Cross Streets: | Whites and Strouds |
| Rooms: | 14 |
| Rooms +: | 2 |
| Bedrooms: | 4 |
| Bedrooms +: | 0 |
| Family Room: | F |
| Basement: | Unfinished, Other |
| Level/Floor | Room | Length(ft) | Width(ft) | Descriptions | |
| Room 1 | Ground | Foyer | 7.68 | 10.79 | Closet |
| Room 2 | Ground | Kitchen | 27.45 | 12.07 | Quartz Counter, Stainless Steel Appl, W/O To Deck |
| Room 3 | Ground | Sitting | 12.07 | 4.99 | Combined w/Kitchen, Open Concept |
| Room 4 | Ground | Dining Ro | 15.71 | 12.76 | Fireplace, Combined w/Kitchen, Picture Window |
| Room 5 | Ground | Laundry | 4.46 | 8.53 | |
| Room 6 | Ground | Powder Ro | 5.97 | 2.98 | 2 Pc Bath |
| Room 7 | Second | Primary B | 15.42 | 14.07 | Window, B/I Closet, Closet |
| Room 8 | Second | Other | 11.51 | 8.59 | 5 Pc Ensuite |
| Room 9 | Second | Bedroom 2 | 12.63 | 10.33 | Closet |
| Room 10 | Second | Bedroom 3 | 10.82 | 10.82 | Closet, Overlooks Backyard |
| Room 11 | Second | Bedroom 4 | 10.82 | 13.28 | Closet, Overlooks Backyard |
| Room 12 | Lower | Other | 13.48 | 25.94 | Unfinished, Window |
| Room 13 | Lower | Other | 27.09 | 21.42 |
| Washroom Type | No. of Pieces | Level |
| Washroom Type 1 | 2 | Ground |
| Washroom Type 2 | 3 | Second |
| Washroom Type 3 | 5 | Second |
| Washroom Type 4 | 0 | |
| Washroom Type 5 | 0 | |
| Washroom Type 6 | 2 | Ground |
| Washroom Type 7 | 3 | Second |
| Washroom Type 8 | 5 | Second |
| Washroom Type 9 | 0 | |
| Washroom Type 10 | 0 |
| Total Area: | 0.00 |
| Approximatly Age: | 31-50 |
| Property Type: | Detached |
| Style: | 2-Storey |
| Exterior: | Brick |
| Garage Type: | Attached |
| (Parking/)Drive: | Private, P |
| Drive Parking Spaces: | 4 |
| Park #1 | |
| Parking Type: | Private, P |
| Park #2 | |
| Parking Type: | Private |
| Park #3 | |
| Parking Type: | Private Do |
| Pool: | None |
| Other Structures: | Fence - Full |
| Approximatly Age: | 31-50 |
| Approximatly Square Footage: | 2000-2500 |
| Property Features: | Fenced Yard, Library |
| CAC Included: | N |
| Water Included: | N |
| Cabel TV Included: | N |
| Common Elements Included: | N |
| Heat Included: | N |
| Parking Included: | N |
| Condo Tax Included: | N |
| Building Insurance Included: | N |
| Fireplace/Stove: | Y |
| Heat Type: | Forced Air |
| Central Air Conditioning: | Central Air |
| Central Vac: | N |
| Laundry Level: | Syste |
| Ensuite Laundry: | F |
| Sewers: | Sewer |
| Utilities-Cable: | Y |
| Utilities-Hydro: | Y |
$
%
Years
This calculator is for demonstration purposes only. Always consult a professional
financial advisor before making personal financial decisions.
| Although the information displayed is believed to be accurate, no warranties or representations are made of any kind. |
| REAL ESTATE HOMEWARD |
|
|

RAY NILI
Broker
Dir:
(416) 837 7576
Bus:
(905) 731 2000
Fax:
(905) 886 7557
| Virtual Tour | Book Showing | Email a Friend |
Jump To:
At a Glance:
| Type: | Freehold - Detached |
| Area: | Durham |
| Municipality: | Pickering |
| Neighbourhood: | Amberlea |
| Style: | 2-Storey |
| Approximate Age: | 31-50 |
| Tax: | $7,147.59 |
| Beds: | 4 |
| Baths: | 3 |
| Fireplace: | Y |
| Pool: | None |
Locatin Map:
Payment Calculator:
