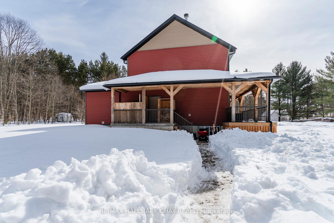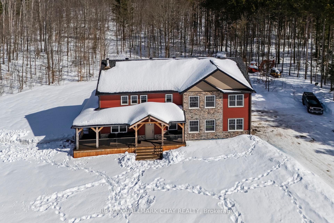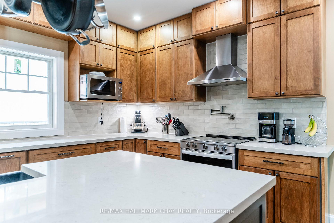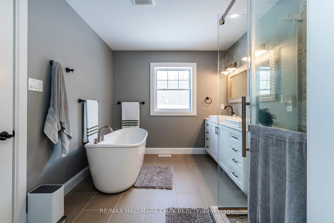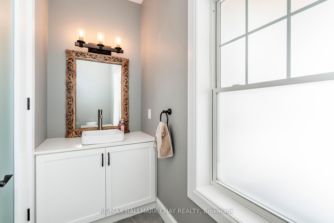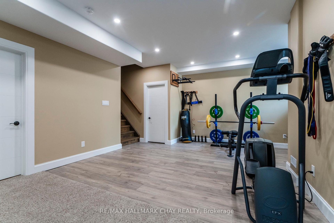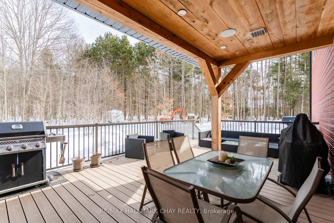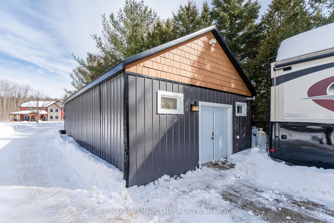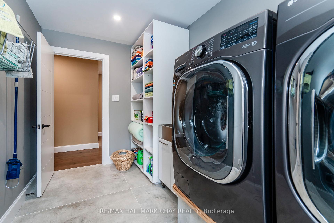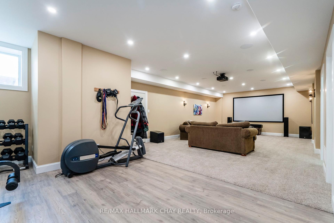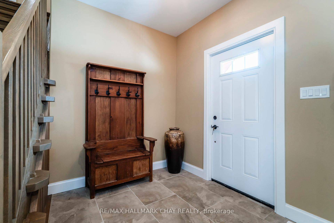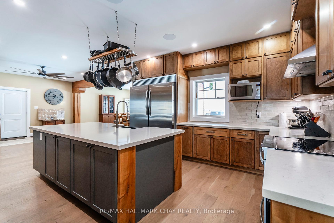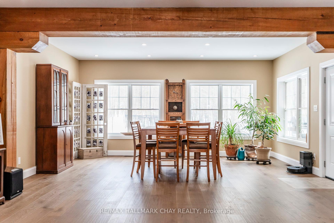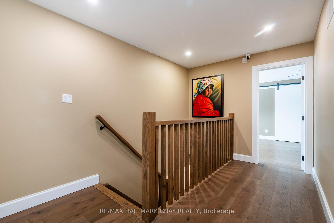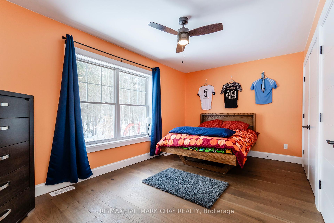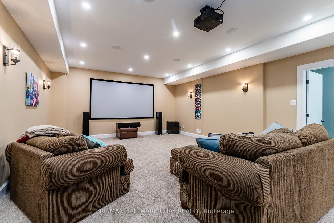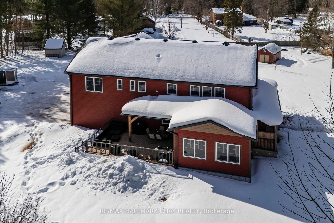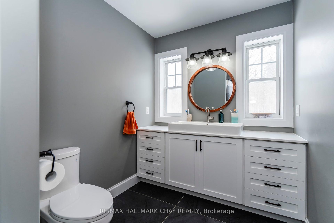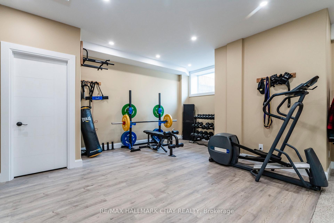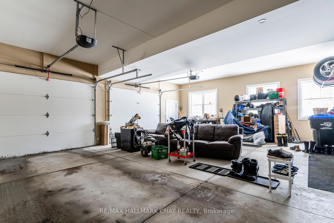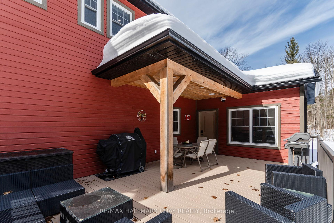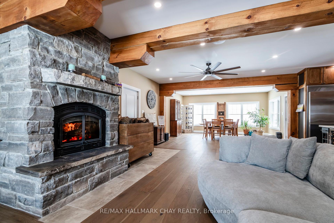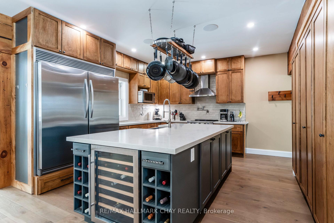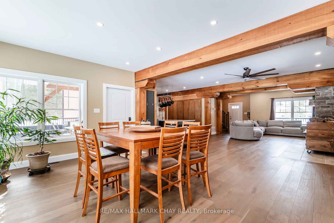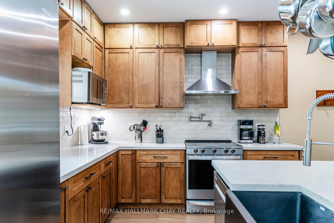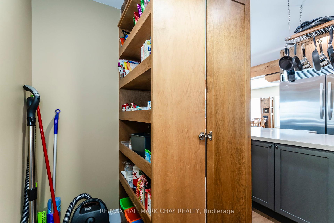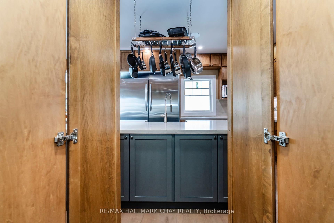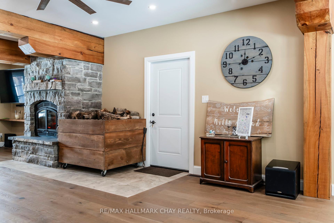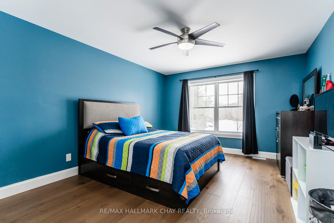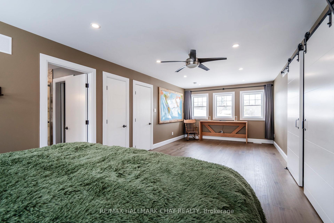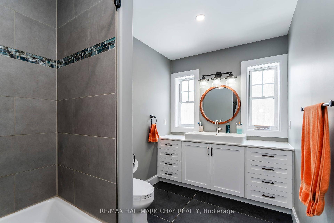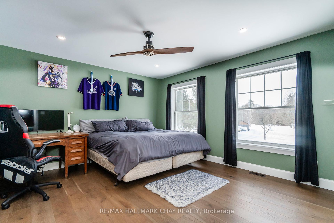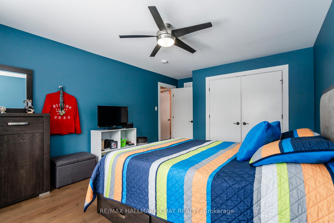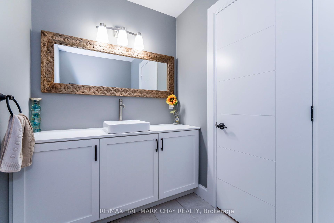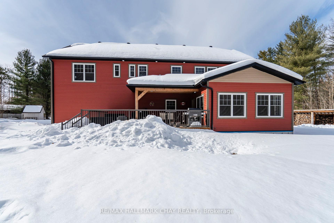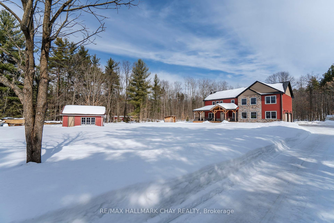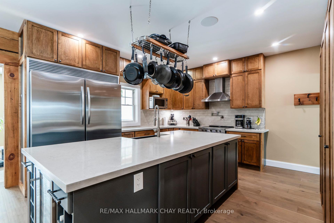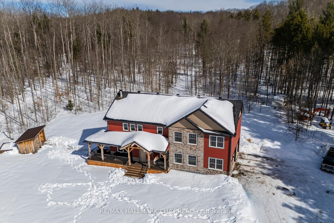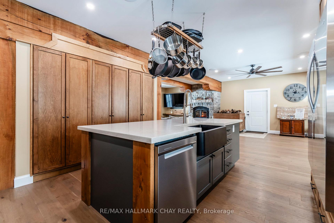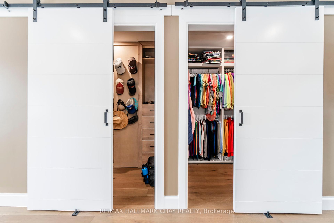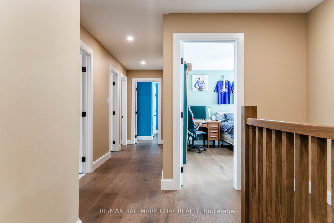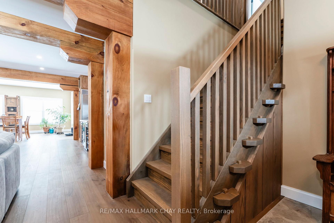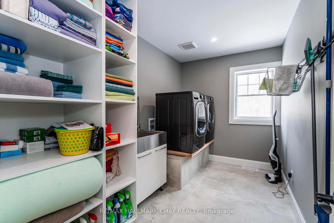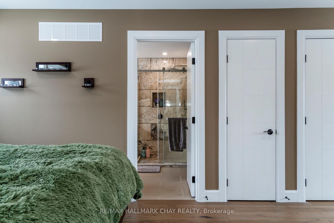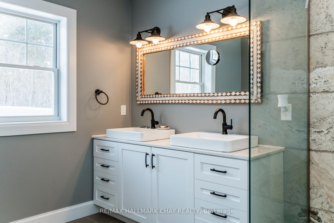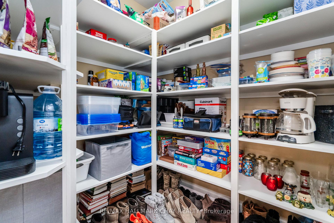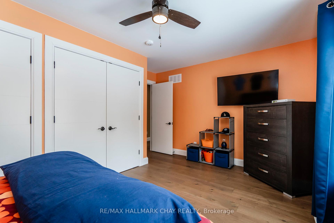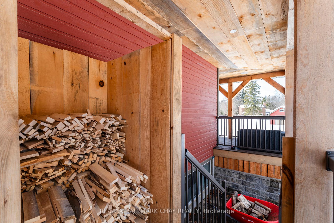$2,250,000
Available - For Sale
Listing ID: S11993934
2091 Dwyer Road , Springwater, L0L 1X7, Simcoe
| Welcome to this exceptional custom-built, 2 story home with attached oversized double garage, nestled on 4.3 private acres. With thousands of dollars in luxurious upgrades, this home offers unmatched craftsmanship and an unparalleled living experience. This 4-bedroom home includes 2 full bathrooms and 2 half-bathrooms, offering plenty of space for family living and hosting guests. A stunning floor-to-ceiling stone, wood-burning fireplace serves as the centerpiece of the living room, creating a warm and inviting atmosphere. The heart of the home features luxurious quartz countertops, an oversized pantry, and upgraded Whirlpool appliances. This kitchen is not only functional but also a beautiful space for cooking and entertaining. The large dining area is surrounded with upgraded windows inviting light and views of the private expansive property. The open-concept design includes soaring ceilings accented with exquisite wooden beams, adding character and elegance to the home. The spacious master suite includes his and her walk-in closets and a full ensuite bathroom, offering a private sanctuary with top-tier finishes and fixtures. Solid oak staircases lead you through the home, where you'll find premium finishes and hardwood flooring throughout, blending style with durability. Th finished basement includes a large family room, a dedicated exercise area, and plenty of additional storage, offering endless possibilities for recreation and relaxation. Equipped with an energy-efficient electric geothermal heating system and air conditioning, this home ensures comfort year-round while keeping energy costs low. This property provides a secluded, serene setting also featuring a 34x20 foot workshop with heat & hydro. This Midhurst location offers the ideal balance of peaceful country living and proximity to Barrie, with easy access to the citys amenities, shopping, and schools. Book your private viewing of this truly unique home and be impressed by all it has to offer. |
| Price | $2,250,000 |
| Taxes: | $7020.00 |
| Occupancy: | Owner |
| Address: | 2091 Dwyer Road , Springwater, L0L 1X7, Simcoe |
| Directions/Cross Streets: | Highway 27 |
| Rooms: | 8 |
| Bedrooms: | 4 |
| Bedrooms +: | 0 |
| Family Room: | T |
| Basement: | Finished, Full |
| Level/Floor | Room | Length(ft) | Width(ft) | Descriptions | |
| Room 1 | Main | Kitchen | 13.87 | 13.38 | |
| Room 2 | Main | Dining Ro | 18.37 | 14.53 | |
| Room 3 | Main | Living Ro | 23.19 | 27.03 | |
| Room 4 | Main | Pantry | 9.64 | 4.99 | |
| Room 5 | Main | Foyer | 9.22 | 6.66 | |
| Room 6 | Second | Primary B | 12 | 27.03 | |
| Room 7 | Second | Bedroom 2 | 13.71 | 12.66 | |
| Room 8 | Second | Bedroom 3 | 12.04 | 17.22 | |
| Room 9 | Second | Bedroom 4 | 16.1 | 12.04 | |
| Room 10 | Second | Laundry | 6.86 | 12.07 | |
| Room 11 | Second | Bathroom | 4 Pc Ensuite | ||
| Room 12 | Second | Bathroom | 4 Pc Bath | ||
| Room 13 | Basement | Recreatio | 25.03 | 40.31 | |
| Room 14 | Basement | Pantry | 8 | 6.3 | |
| Room 15 | Basement | Utility R | 7.02 | 13.61 |
| Washroom Type | No. of Pieces | Level |
| Washroom Type 1 | 4 | Second |
| Washroom Type 2 | 4 | Second |
| Washroom Type 3 | 2 | Main |
| Washroom Type 4 | 2 | Basement |
| Washroom Type 5 | 0 |
| Total Area: | 0.00 |
| Approximatly Age: | 0-5 |
| Property Type: | Detached |
| Style: | 2-Storey |
| Exterior: | Stone, Cedar |
| Garage Type: | Attached |
| Drive Parking Spaces: | 10 |
| Pool: | None |
| Other Structures: | Workshop |
| Approximatly Age: | 0-5 |
| Approximatly Square Footage: | 3500-5000 |
| CAC Included: | N |
| Water Included: | N |
| Cabel TV Included: | N |
| Common Elements Included: | N |
| Heat Included: | N |
| Parking Included: | N |
| Condo Tax Included: | N |
| Building Insurance Included: | N |
| Fireplace/Stove: | Y |
| Heat Type: | Other |
| Central Air Conditioning: | Central Air |
| Central Vac: | N |
| Laundry Level: | Syste |
| Ensuite Laundry: | F |
| Sewers: | Septic |
$
%
Years
This calculator is for demonstration purposes only. Always consult a professional
financial advisor before making personal financial decisions.
| Although the information displayed is believed to be accurate, no warranties or representations are made of any kind. |
| RE/MAX HALLMARK CHAY REALTY |
|
|

RAY NILI
Broker
Dir:
(416) 837 7576
Bus:
(905) 731 2000
Fax:
(905) 886 7557
| Virtual Tour | Book Showing | Email a Friend |
Jump To:
At a Glance:
| Type: | Freehold - Detached |
| Area: | Simcoe |
| Municipality: | Springwater |
| Neighbourhood: | Midhurst |
| Style: | 2-Storey |
| Approximate Age: | 0-5 |
| Tax: | $7,020 |
| Beds: | 4 |
| Baths: | 4 |
| Fireplace: | Y |
| Pool: | None |
Locatin Map:
Payment Calculator:
